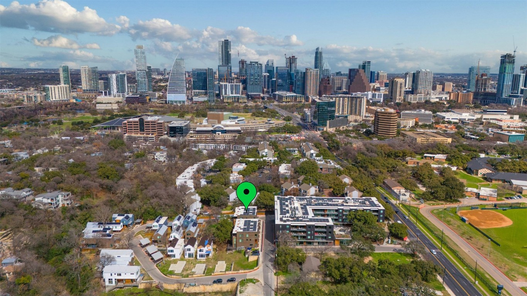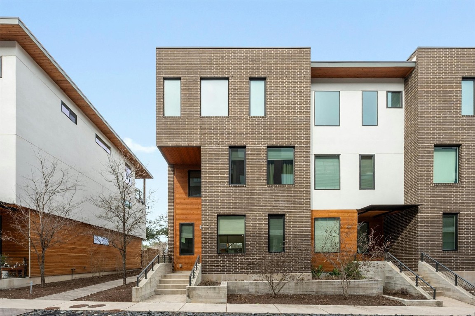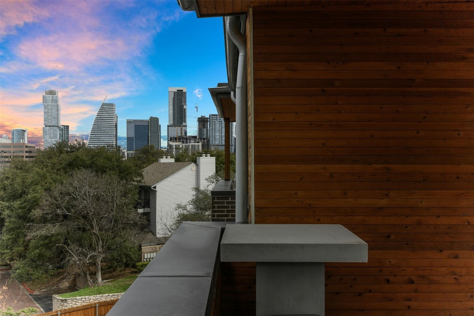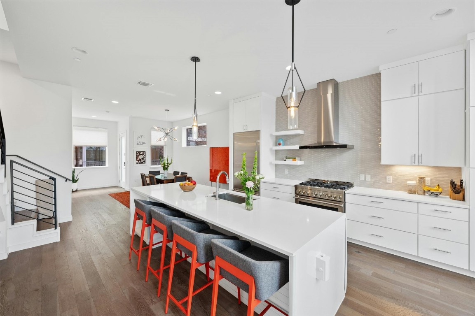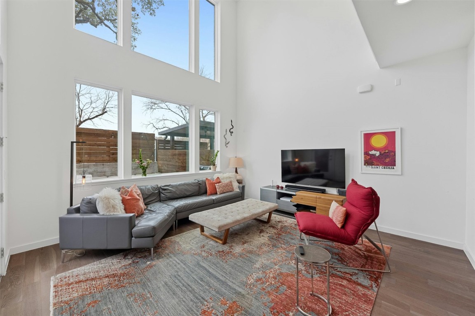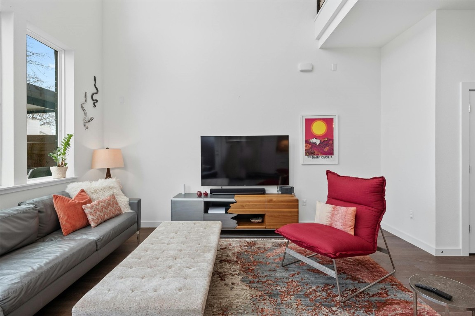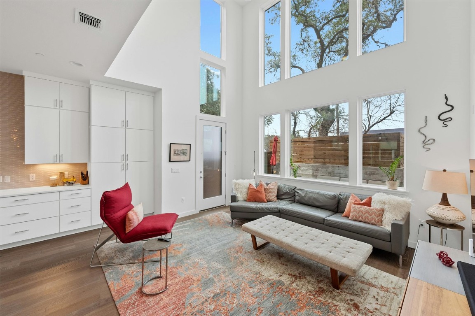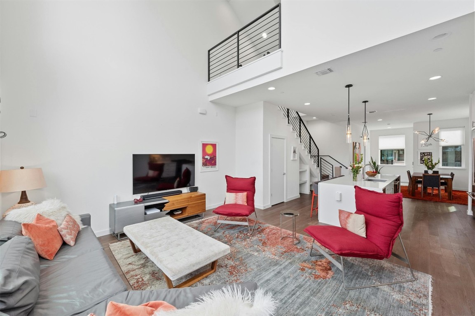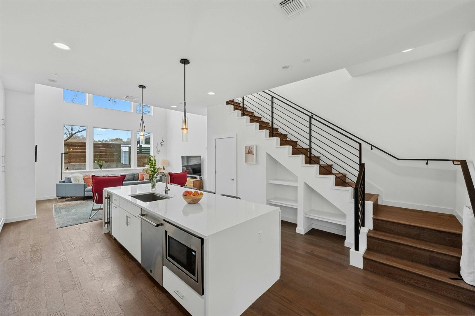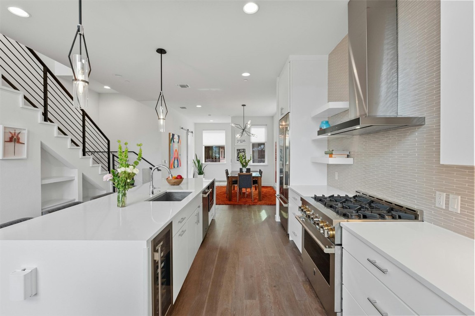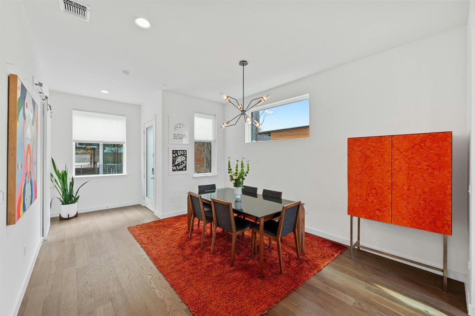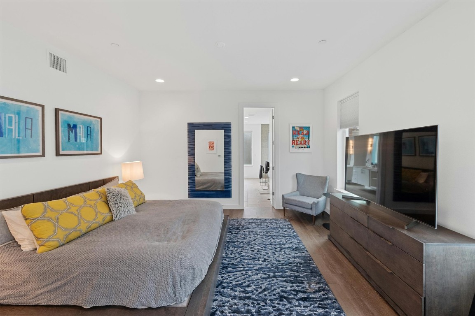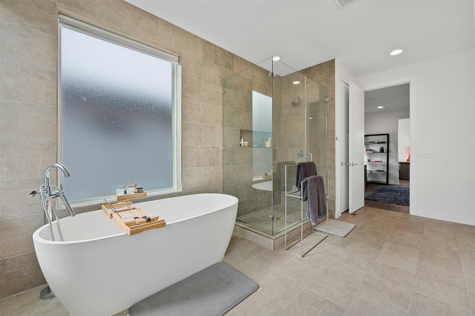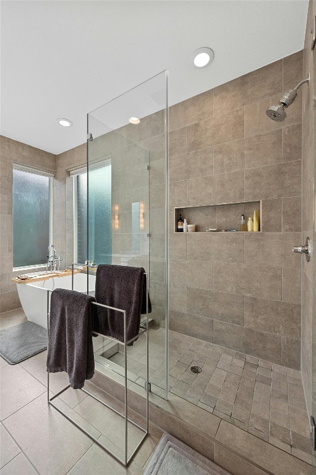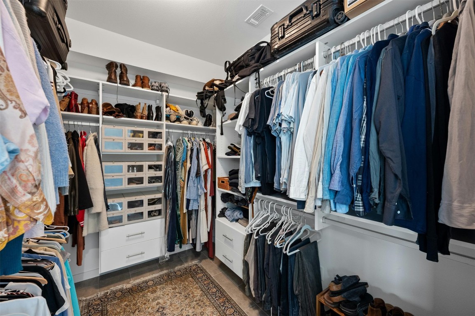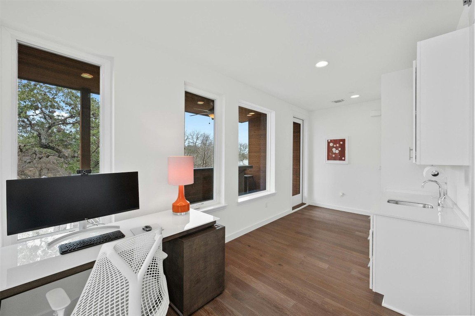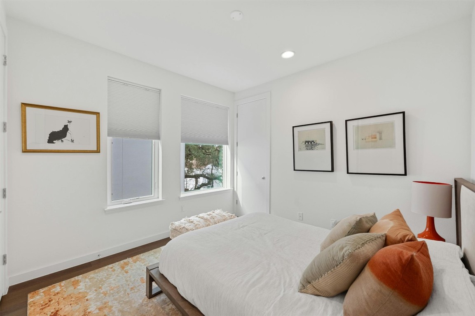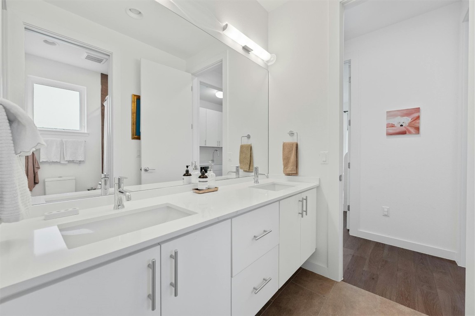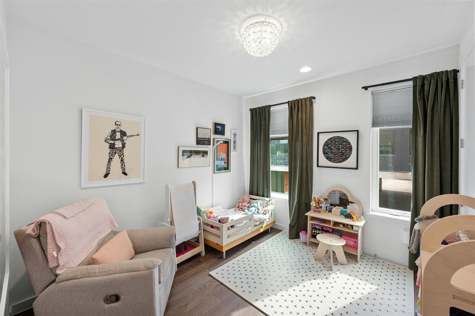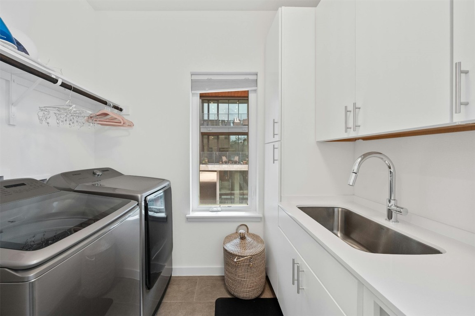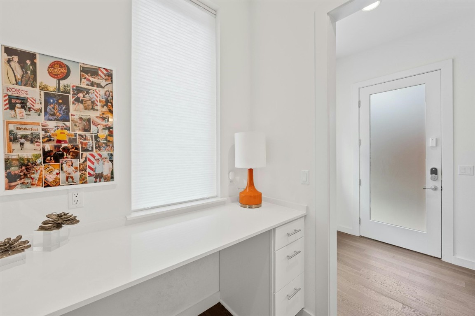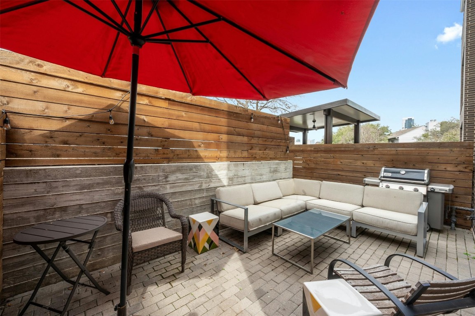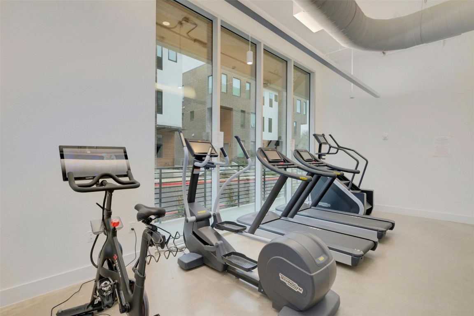Betty Epperson of Epperson Realty Group
MLS: 1066226 $1,299,000
3 Bedrooms with 3 Baths900 S 2ND ST 28
AUSTIN TX 78704MLS: 1066226
Status: ACTIVE
List Price: $1,299,000
Price per SQFT: $491
Square Footage: 26443 Bedrooms
3 Baths
Year Built: 2018
Zip Code: 78704
Listing Remarks
Welcome to this stunning contemporary Bouldin townhome in the urban village - Frank. This 3-story home features 3 bedrooms, 2.5 bathrooms, 2 office spaces, and a third-floor covered deck with breathtaking downtown views. The first floor offers an open concept living, dining, and kitchen area which boasts 20 foot ceilings, floods of natural light from the large picturesque windows and a small private study. The second floor houses two secondary bedrooms with large walk-in closets, a full bath, and a utility room with ample storage and a sink. The third floor of this lively home is dedicated to a spacious primary retreat and office area with a mini bar and private balcony overlooking the lush of Bouldin Creek. 900 S 2nd St #28 is located in the highly sought-after Bouldin neighborhood, you can easily walk to Lady Bird Lake or the many restaurants on South First Street. This townhome is one of seven townhome-style homes nestled around beautiful Live Oak trees and offers amenities which include solar panels, 24-hour state-of-the-art fitness facilities, multiple co-working spaces and electric vehicle charging stations. There are two reserved parking spots — one covered and one in the garage, a dog wash, bike lockers and more! Don't miss out on this incredible opportunity to live in luxury in the heart of Bouldin!
Address: 900 S 2ND ST 28 AUSTIN TX 78704
Listing Courtesy of VAN HEUVEN PROPERTIES
Community: BOULDIN CREEK ... Listing 1 of 2
First -- Next -- Previous -- Last
Request More Information
Listing Details
STATUS: Active SPECIAL LISTING CONDITIONS: Standard LISTING CONTRACT DATE: 2024-02-27 BEDROOMS: 3 BATHROOMS FULL: 2 BATHROOMS HALF: 1 LIVING AREA SQ FT: 2644 YEAR BUILT: 2018 HOA/MGMT CO: Bouldin Court TownHo HOA FEES FREQUENCY: Monthly HOA FEES: $537 HOA INCLUDES: CommonAreaMaintenance, Insurance, MaintenanceGrounds, MaintenanceStructure, Trash APPLIANCES INCLUDED: BuiltInOven, Dishwasher, GasCooktop, Disposal, Microwave, Refrigerator, SeeRemarks, StainlessSteelAppliances CONSTRUCTION: Masonry, SeeRemarks, Stucco COMMUNITY FEATURES: BusinessCenter, BicycleStorage, CommunityMailbox, ConferenceMeetingRoom, DogPark, FitnessCenter, StorageFacilities, Sidewalks, Curbs EXTERIOR FEATURES: Balcony, ExteriorSteps, PrivateYard, SeeRemarks FIREPLACE: None FLOORING: Concrete, Tile, Wood HEATING: Central INTERIOR FEATURES: WetBar, Bookcases, HighCeilings, InteriorSteps, QuartzCounters, SeeRemarks, WalkInClosets LAUNDRY FEATURES: LaundryRoom, MultipleLocations LEGAL DESCRIPTION: UNT 28 BOULDIN COURT CONDOMINIUMS PLUS 3. 33 % INT IN COM AREA LOT FEATURES: InteriorLot, SprinklersAutomatic, SeeRemarks, TreesMediumSize, Xeriscape # GARAGE SPACES: 1 PARKING FEATURES: Assigned, Carport, Covered PROPERTY TYPE: Residential PROPERTY SUB TYPE: Condominium ROOF: Membrane POOL FEATURES: None SPA FEATURES: None DIRECTION FACES: East VIEW: City LISTING AGENT: KAREN KELLY LISTING OFFICE: VAN HEUVEN PROPERTIES LISTING CONTACT: (512) 480-8944
Estimated Monthly Payments
List Price: $1,299,000 20% Down Payment: $259,800 Loan Amount: $1,039,200 Loan Type: 30 Year Fixed Interest Rate: 6.5 % Monthly Payment: $6,568 Estimate does not include taxes, fees, insurance.
Request More Information
Property Location: 900 S 2ND ST 28 AUSTIN TX 78704
This Listing
Active Listings Nearby
Search Listings
You Might Also Be Interested In...
Community: BOULDIN CREEK ... Listing 1 of 2
First -- Next -- Previous -- Last
The Fair Housing Act prohibits discrimination in housing based on color, race, religion, national origin, sex, familial status, or disability.
Based on information from the Austin Board of Realtors
Information deemed reliable but is not guaranteed. Based on information from the Austin Board of Realtors ® (Actris).
This publication is designed to provide accurate and authoritative information in regard to the subject matter covered. It is displayed with the understanding that the publisher and authors are not engaged in rendering real estate, legal, accounting, tax, or other professional service and that the publisher and authors are not offering such advice in this publication. If real estate, legal, or other expert assistance is required, the services of a competent, professional person should be sought.
The information contained in this publication is subject to change without notice. VINTAGE NEW MEDIA, INC and ACTRIS MAKES NO WARRANTY OF ANY KIND WITH REGARD TO THIS MATERIAL, INCLUDING, BUT NOT LIMITED TO, THE IMPLIED WARRANTIES OF MERCHANTABILITY AND FITNESS FOR A PARTICULAR PURPOSE. VINTAGE NEW MEDIA, INC and ACTRIS SHALL NOT BE LIABLE FOR ERRORS CONTAINED HEREIN OR FOR ANY DAMAGES IN CONNECTION WITH THE FURNISHING, PERFORMANCE, OR USE OF THIS MATERIAL.
ALL RIGHTS RESERVED WORLDWIDE. No part of this publication may be reproduced, adapted, translated, stored in a retrieval system or transmitted in any form or by any means, electronic, mechanical, photocopying, recording, or otherwise, without the prior written permission of the publisher.
Information Deemed Reliable But Not Guaranteed. The information being provided is for consumer's personal, non-commercial use and may not be used for any purpose other than to identify prospective properties consumers may be interested in purchasing. This information, including square footage, while not guaranteed, has been acquired from sources believed to be reliable.
Last Updated: 2024-04-27
 Austin Condo Mania
Austin Condo Mania