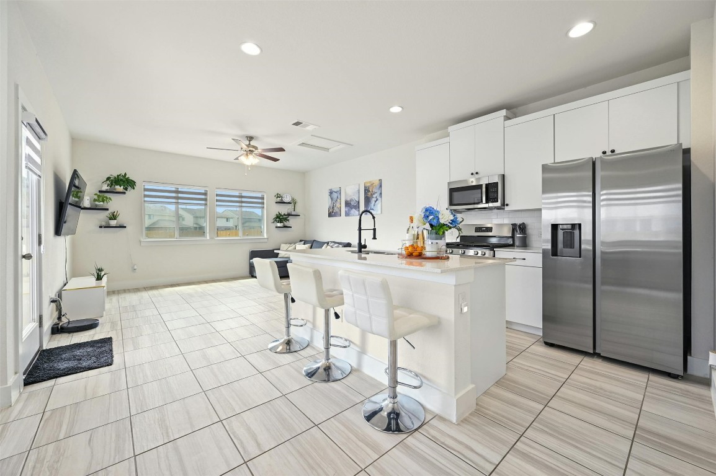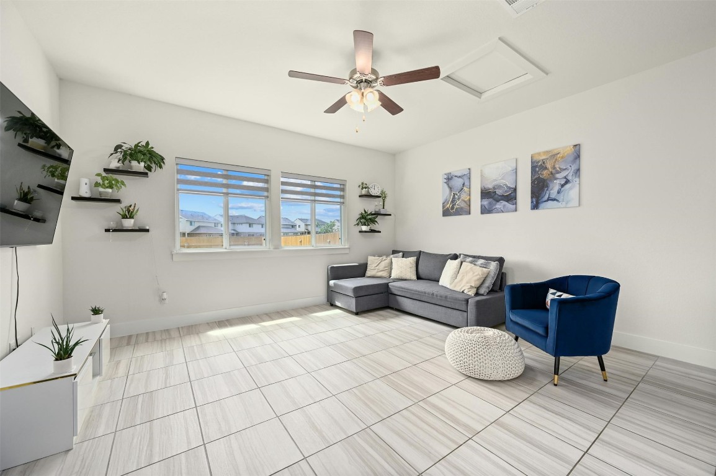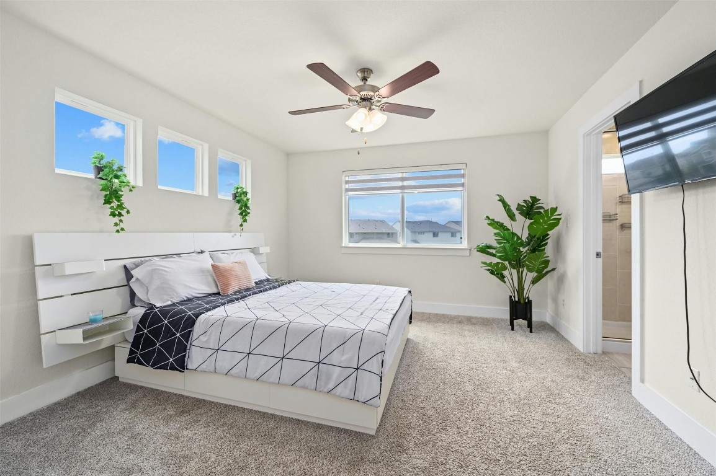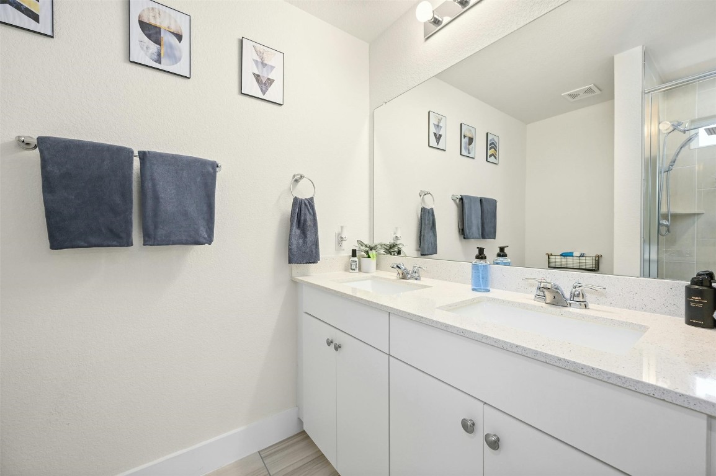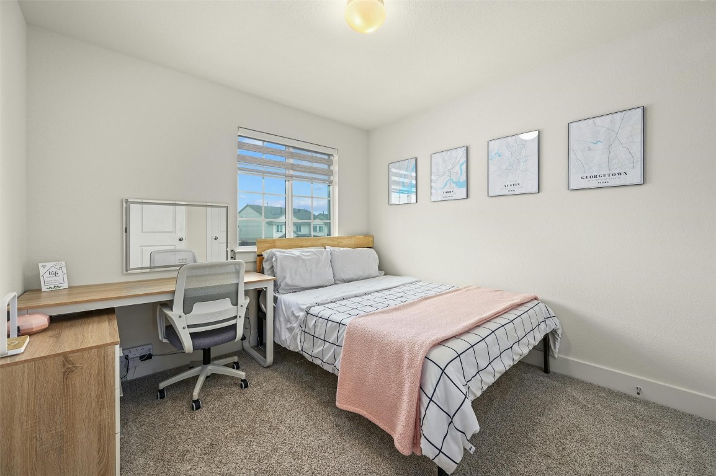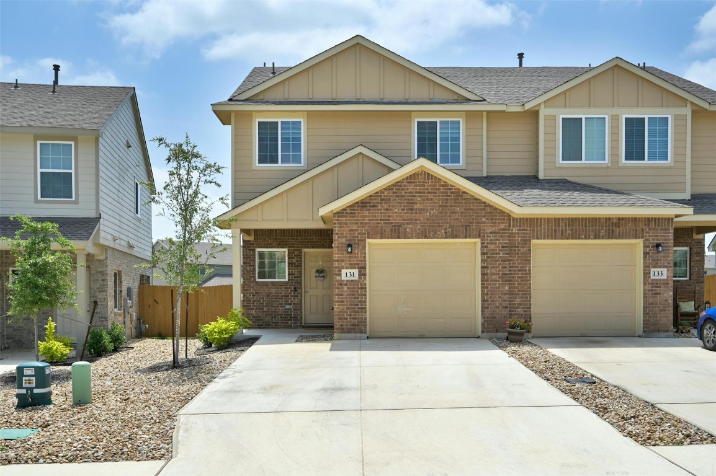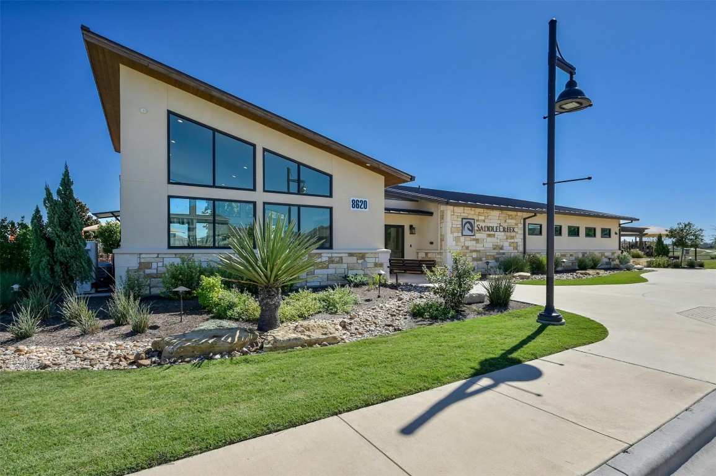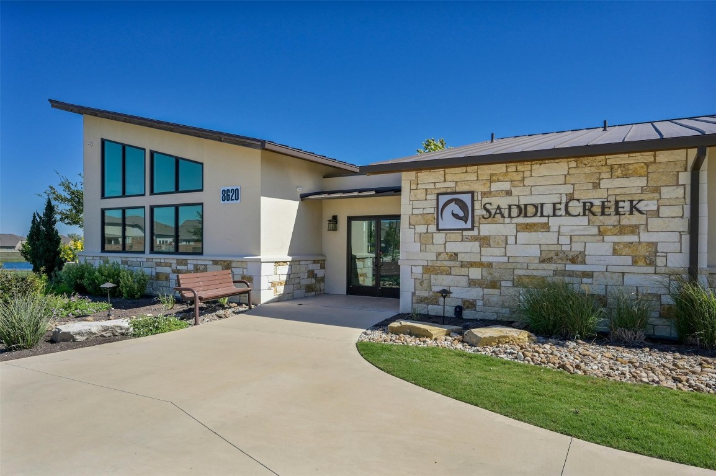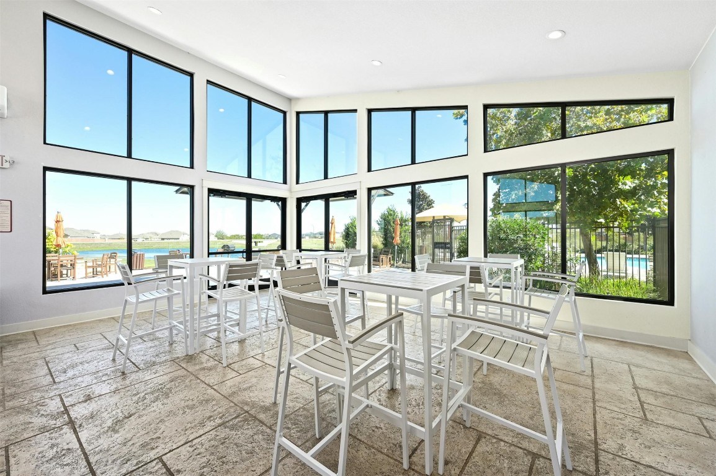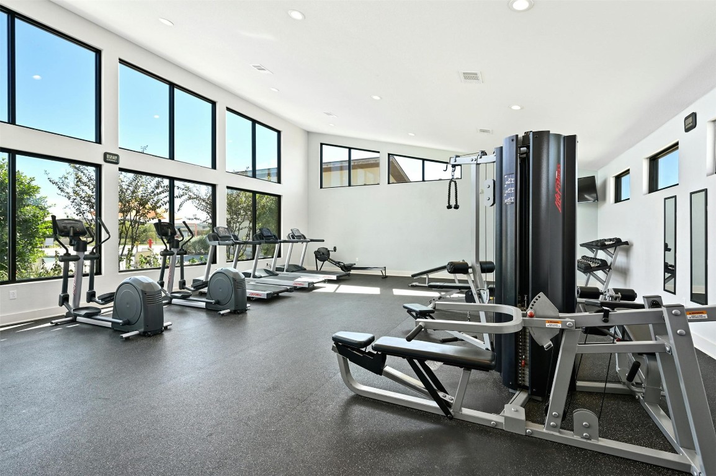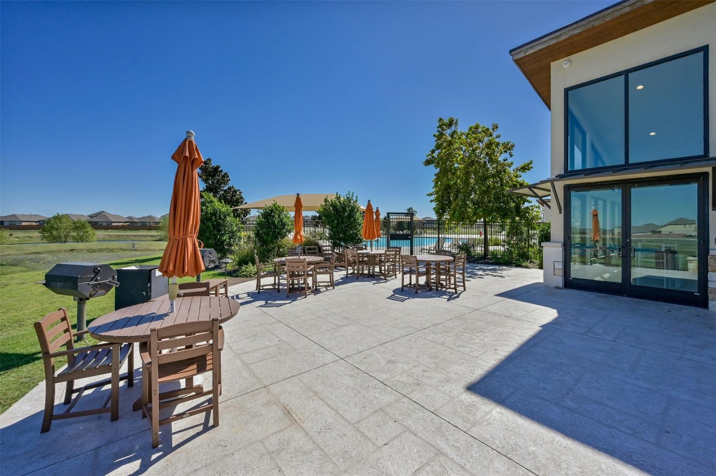Betty Epperson of Epperson Realty Group
MLS: 1129266 $285,000
3 Bedrooms with 3 Baths131 FURLONG DR
GEORGETOWN TX 78626MLS: 1129266
Status: ACTIVE WITH CONTINGENCY
List Price: $285,000
Price per SQFT: $203
Square Footage: 14063 Bedrooms
3 Baths
Year Built: 2022
Zip Code: 78626
Listing Remarks
Welcome to your dream 2-story condo nestled in the heart of Texas's vibrant community. Perfectly situated in a prime location, this contemporary gem offers not only a stylish living space but also an abundance of neighborhood amenities for your enjoyment. As you step into this meticulously designed home, you're greeted by clean finishes and modern touches throughout. The open-concept layout seamlessly blends functionality with elegance, creating a space that's both chic and ready for your personal touch. The ground floor features a spacious living area, ideal for entertaining guests or relaxing after a long day. Upstairs, you'll find the serene retreat of the bedrooms. The primary suite exudes comfort and luxury, with a lavish ensuite bathroom providing the ultimate relaxation and convenience. Additional bedrooms offer versatility, perfect for accommodating guests or creating a home office. Outside, the community beckons with a wealth of amenities, including a sparkling pool, fitness center, and lush green spaces for strolls. With shopping, dining, and entertainment options just moments away, you'll never be far from the action.
Address: 131 FURLONG DR GEORGETOWN TX 78626
Listing Courtesy of KELLER WILLIAMS REALTY LONE ST
Request More Information
Listing Details
STATUS: ActiveUnderContract SPECIAL LISTING CONDITIONS: Standard LISTING CONTRACT DATE: 2024-05-09 BEDROOMS: 3 BATHROOMS FULL: 2 BATHROOMS HALF: 1 LIVING AREA SQ FT: 1406 YEAR BUILT: 2022 TAXES: $6,573 HOA/MGMT CO: Saddlecreek Community HOA HOA FEES FREQUENCY: Monthly HOA FEES: $180 HOA INCLUDES: CommonAreaMaintenance, MaintenanceGrounds APPLIANCES INCLUDED: Dryer, Dishwasher, ElectricWaterHeater, Disposal, GasOven, Microwave, Refrigerator, Washer CONSTRUCTION: AtticCrawlHatchwaysInsulated, Glass, Concrete, VinylSiding COMMUNITY FEATURES: Barbecue, ConferenceMeetingRoom, FitnessCenter, Playground, Park, Pool EXTERIOR FEATURES: ExteriorSteps, InWallPestControlSystem FLOORING: Carpet, Tile HEATING: Central, NaturalGas INTERIOR FEATURES: CeilingFans, InteriorSteps, KitchenIsland, OpenFloorplan, Pantry, RecessedLighting, Storage, WiredforData, WalkInClosets LAUNDRY FEATURES: Inside, LaundryCloset, LowerLevel LEGAL DESCRIPTION: C542 - SADDLECREEK CONDO, UNIT 224, 0. 390% COMMON AREA INTEREST LOT FEATURES: ClosetoClubhouse, TreesSmallSize # GARAGE SPACES: 1 PARKING FEATURES: AdditionalParking, Attached, Driveway, GarageFacesFront, Garage, GarageDoorOpener PROPERTY TYPE: Residential PROPERTY SUB TYPE: Condominium ROOF: Shingle POOL FEATURES: None, Community DIRECTION FACES: Northwest VIEW: Neighborhood LISTING AGENT: JEN BROWN LISTING OFFICE: KELLER WILLIAMS REALTY LONE ST LISTING CONTACT: (512) 868-1771
Estimated Monthly Payments
List Price: $285,000 20% Down Payment: $57,000 Loan Amount: $228,000 Loan Type: 30 Year Fixed Interest Rate: 6.5 % Monthly Payment: $1,441 Estimate does not include taxes, fees, insurance.
Request More Information
Property Location: 131 FURLONG DR GEORGETOWN TX 78626
This Listing
Active Listings Nearby
The Fair Housing Act prohibits discrimination in housing based on color, race, religion, national origin, sex, familial status, or disability.
Based on information from the Austin Board of Realtors
Information deemed reliable but is not guaranteed. Based on information from the Austin Board of Realtors ® (Actris).
This publication is designed to provide accurate and authoritative information in regard to the subject matter covered. It is displayed with the understanding that the publisher and authors are not engaged in rendering real estate, legal, accounting, tax, or other professional service and that the publisher and authors are not offering such advice in this publication. If real estate, legal, or other expert assistance is required, the services of a competent, professional person should be sought.
The information contained in this publication is subject to change without notice. VINTAGE NEW MEDIA, INC and ACTRIS MAKES NO WARRANTY OF ANY KIND WITH REGARD TO THIS MATERIAL, INCLUDING, BUT NOT LIMITED TO, THE IMPLIED WARRANTIES OF MERCHANTABILITY AND FITNESS FOR A PARTICULAR PURPOSE. VINTAGE NEW MEDIA, INC and ACTRIS SHALL NOT BE LIABLE FOR ERRORS CONTAINED HEREIN OR FOR ANY DAMAGES IN CONNECTION WITH THE FURNISHING, PERFORMANCE, OR USE OF THIS MATERIAL.
ALL RIGHTS RESERVED WORLDWIDE. No part of this publication may be reproduced, adapted, translated, stored in a retrieval system or transmitted in any form or by any means, electronic, mechanical, photocopying, recording, or otherwise, without the prior written permission of the publisher.
Information Deemed Reliable But Not Guaranteed. The information being provided is for consumer's personal, non-commercial use and may not be used for any purpose other than to identify prospective properties consumers may be interested in purchasing. This information, including square footage, while not guaranteed, has been acquired from sources believed to be reliable.
Last Updated: 2024-05-20
 Austin Condo Mania
Austin Condo Mania


