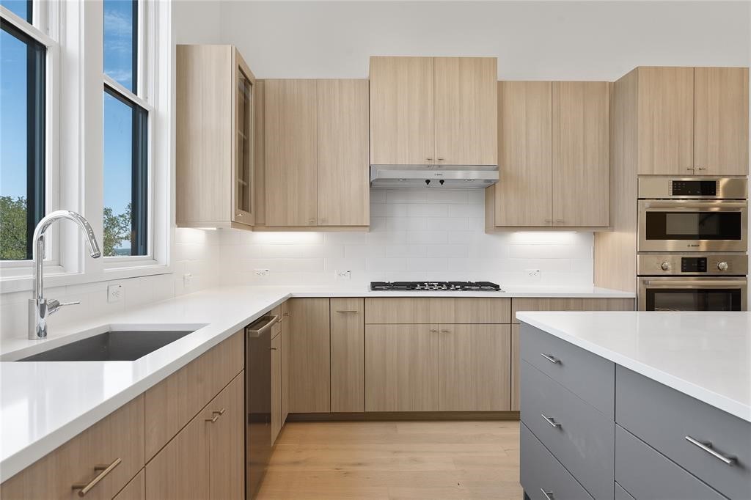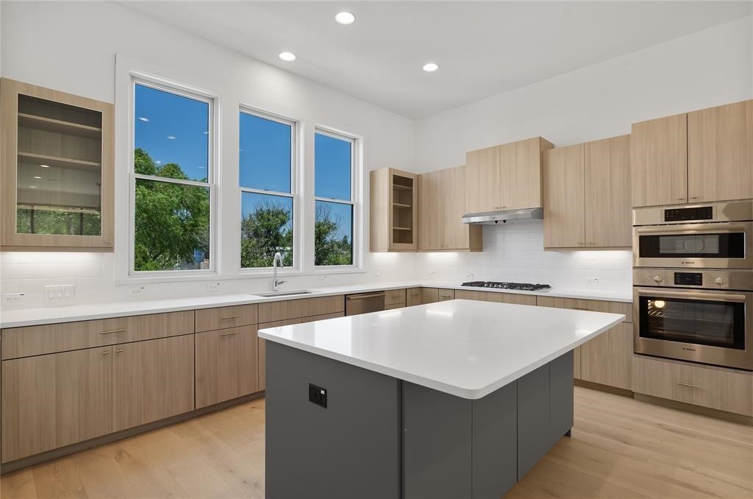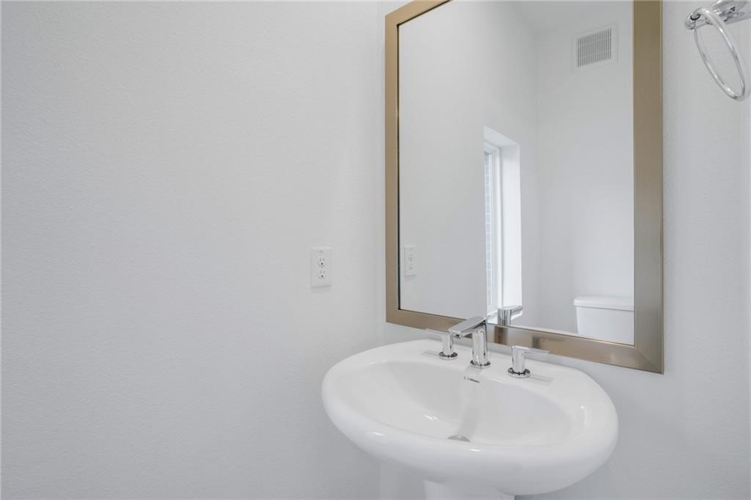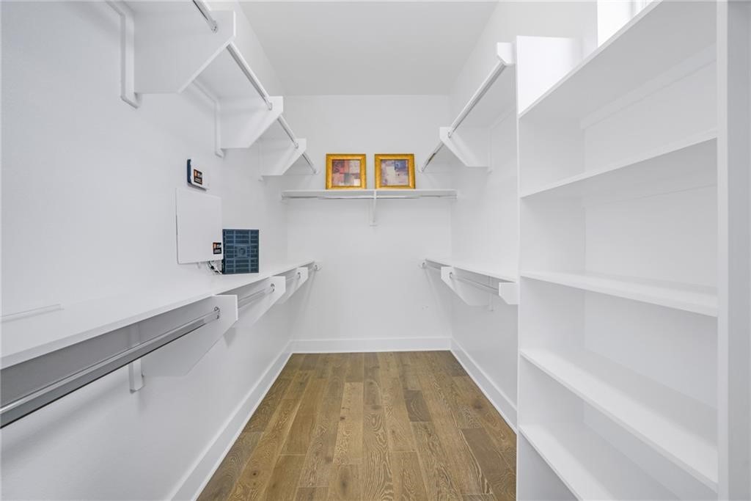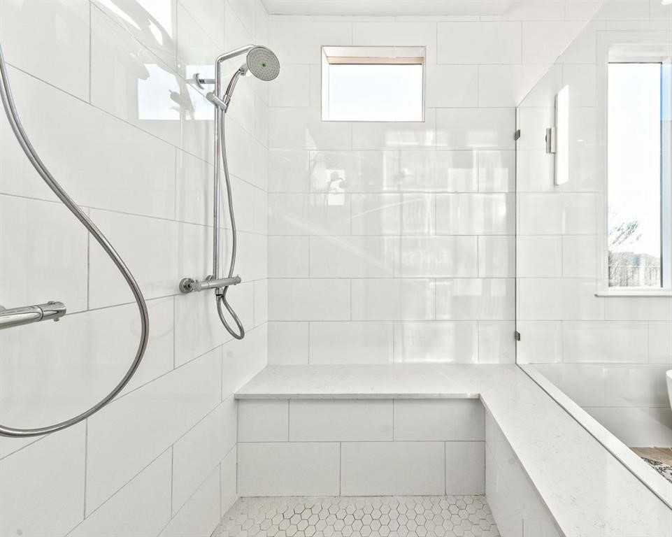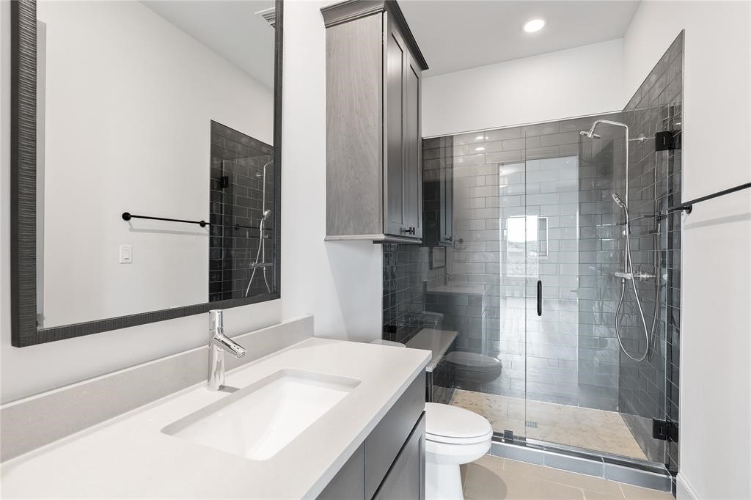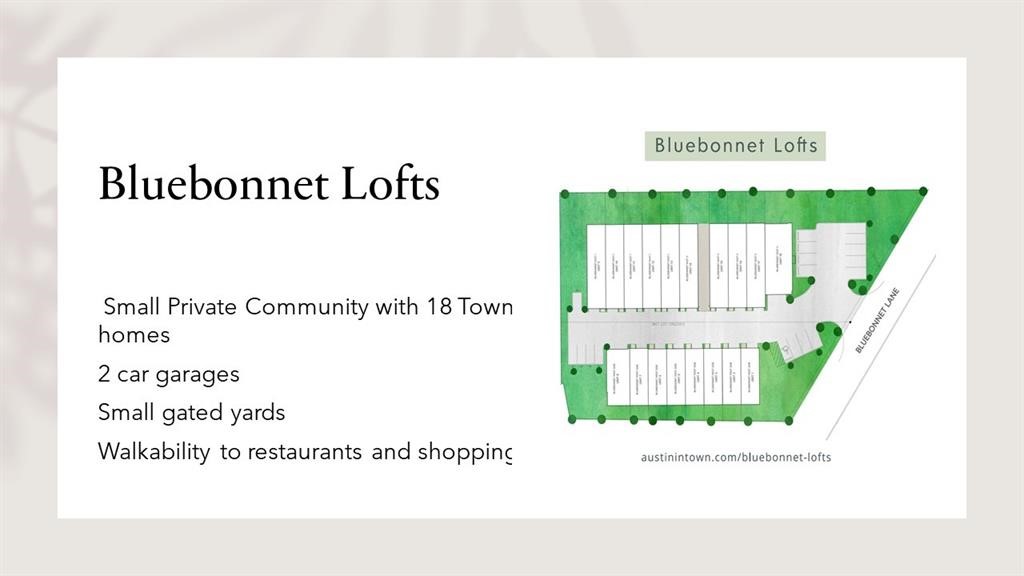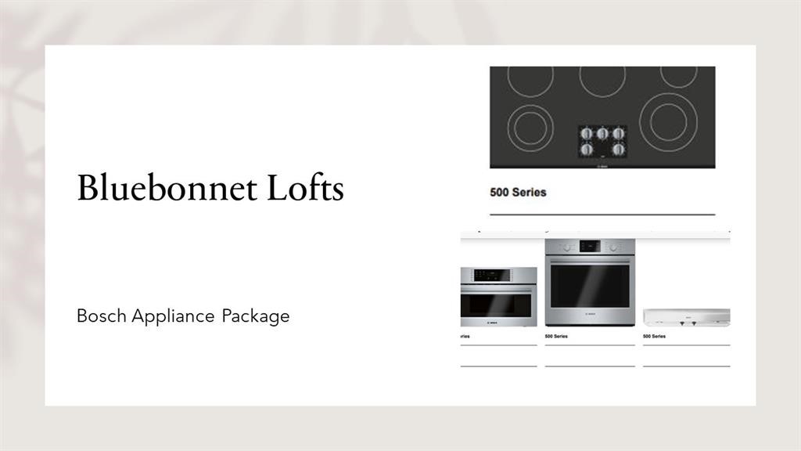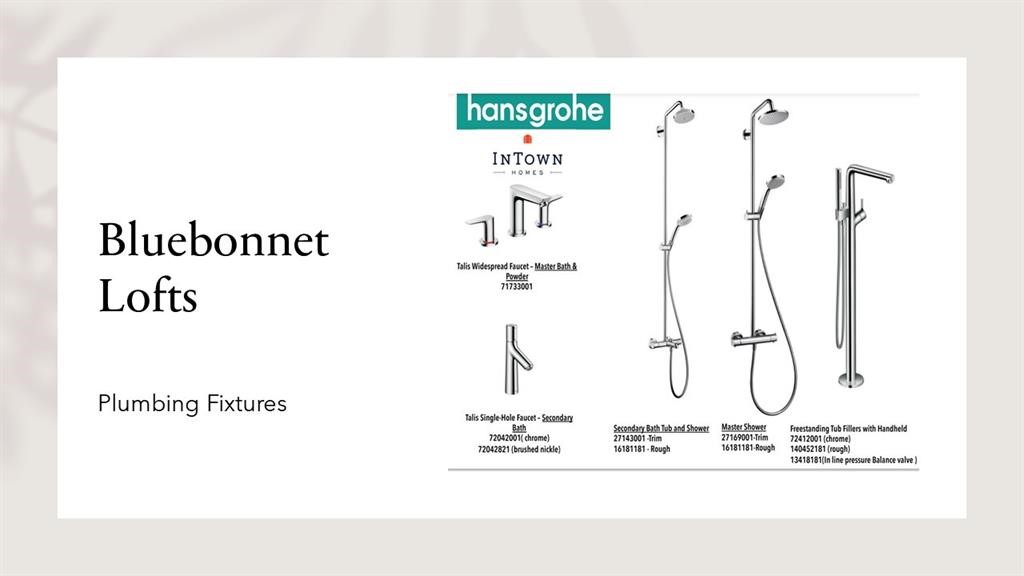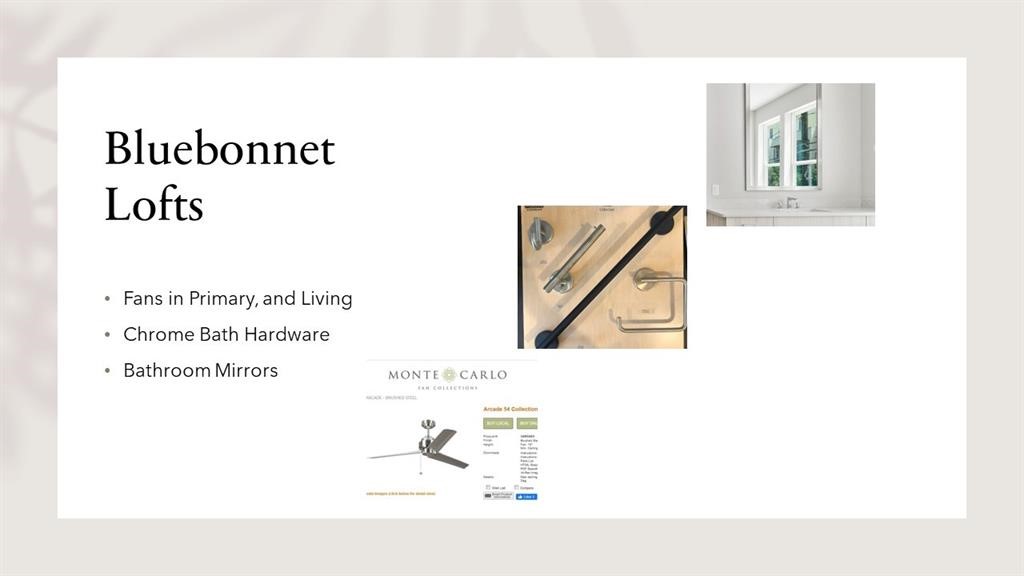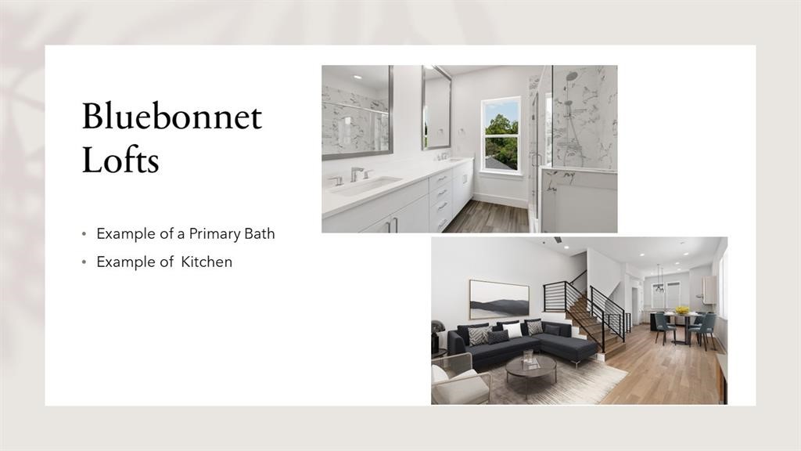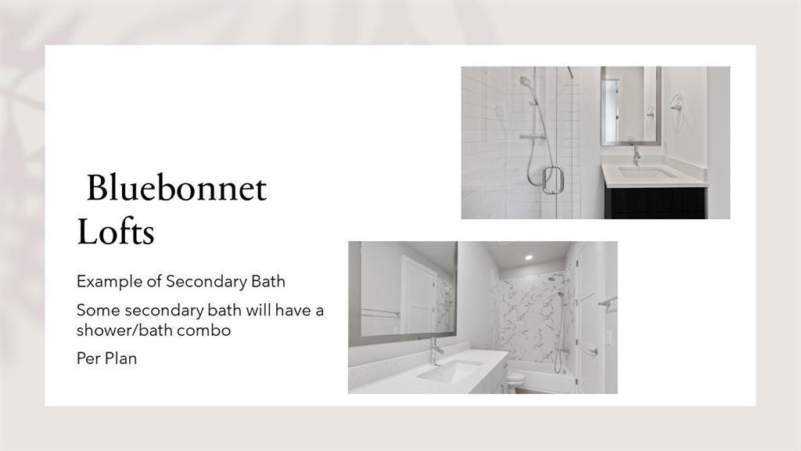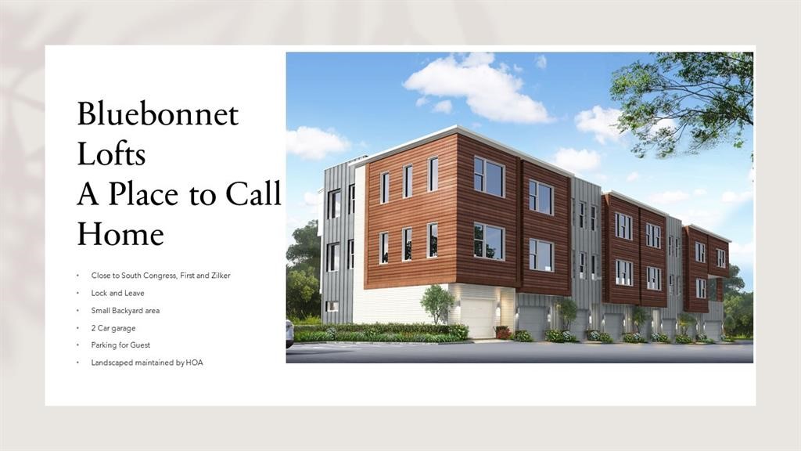Betty Epperson of Epperson Realty Group
MLS: 1153608 $715,000
2 Bedrooms with 3 Baths2505 BLUEBONNET AVE 6
AUSTIN TX 78704MLS: 1153608
Status: ACTIVE
List Price: $715,000
Price per SQFT: $471
Square Footage: 15192 Bedrooms
3 Baths
Year Built: 2024
Zip Code: 78704
Listing Remarks
Buyer incentive if use/qualify with preferred lender - 5.75% interest. Gated Private Community right off of South Lamar and Bluebonnet Lane. PRIME location!!This home is ready for move in! Builder offering 3% toward financing with BUILDER Preferred Lender. This is a 2 bedroom 2 and half bath floor plan. Kitchen opens to the dining and main living area with 12- foot ceilings, includes a large island in kitchen ,BOSCH Appliances, under cabinet lighting, Hansgrohe fixtures throughout. This unique townhome is three stories with the living on the second floor and includes quartz countertops, and wood floors throughout. Large private suite with a large walk-in shower and double vanity. A small fenced in yard for a dog or grilling area. 2 Garage with 1 additional parking spot for our guest. Garage has additional storage and a 220v for electric car. And a little doggy park for our four- legged friends. This townhome has all the amenities a buyer would want. Buyer to verify all information. Contact Wendy F for appointment and questions. Limited Service Listing. Please contact Wendy at 512-699-7333 Limited Service Listing Agreement. Buyer to verify all information. LIMITED SERVICE LISTING AGREEMENT. Contact Wendy F for appointment and questions. 512-699-7333.
Address: 2505 BLUEBONNET AVE 6 AUSTIN TX 78704
Listing Courtesy of TEAM PRICE REAL ESTATE
Community: DEL CURTO ... Listing 1 of 2
First -- Next -- Previous -- Last
Request More Information
Listing Details
STATUS: Active SPECIAL LISTING CONDITIONS: Standard LISTING CONTRACT DATE: 2024-02-05 BEDROOMS: 2 BATHROOMS FULL: 2 BATHROOMS HALF: 1 LIVING AREA SQ FT: 1519 YEAR BUILT: 2024 HOA/MGMT CO: Bleubonnet HOA FEES FREQUENCY: Monthly HOA FEES: $300 HOA INCLUDES: CommonAreaMaintenance, Insurance, MaintenanceGrounds, MaintenanceStructure APPLIANCES INCLUDED: BuiltInElectricOven, BuiltInOven, Dishwasher, ENERGYSTARQualifiedAppliances, ExhaustFan, ElectricWaterHeater, Microwave, PlumbedForIceMaker, SelfCleaningOven, TrashCompactor, TanklessWaterHeater CONSTRUCTION: BoardBattenSiding, Frame, HardiPlankType, LowVOCInsulation COMMUNITY FEATURES: CommonGroundsArea, CommunityMailbox EXTERIOR FEATURES: InWallPestControlSystem, Lighting, PrivateYard, RainGutters FIREPLACE: None FLOORING: Tile, Wood HEATING: Central, Electric, ENERGYSTARQualifiedEquipment, SeparateMeters, Zoned INTERIOR FEATURES: DoubleVanity, EntranceFoyer, HighCeilings, KitchenIsland, LowFlowPlumbingFixtures, OpenFloorplan, Pantry, QuartzCounters, RecessedLighting, WalkInClosets, WiredforSound LAUNDRY FEATURES: UpperLevel, WasherHookup, DryerHookup, ElectricDryerHookup, GasDryerHookup, Stacked LEGAL DESCRIPTION: F. M. Del Curto Resubdivisionof Tract B of F. M. Del Curto Resubdivision of lots 1and 2and portions of lots 3, 26, 27, 28, 29 And 30 of Delcrest addition and of lots 6, 7 and 8 Blk A of Delcrest addition Sect 2 LOT FEATURES: BackYard, InteriorLot, SprinklersAutomatic, SeeRemarks # GARAGE SPACES: 2 PARKING FEATURES: AdditionalParking, GarageFacesFront, Garage, GarageDoorOpener, KitchenLevel, ElectricVehicleChargingStations PROPERTY TYPE: Residential PROPERTY SUB TYPE: Townhouse ROOF: Rubber, Synthetic POOL FEATURES: None SPA FEATURES: None DIRECTION FACES: West VIEW: City LISTING AGENT: ERIN DUNNIGAN LISTING OFFICE: TEAM PRICE REAL ESTATE LISTING CONTACT: (512) 919-0653
Estimated Monthly Payments
List Price: $715,000 20% Down Payment: $143,000 Loan Amount: $572,000 Loan Type: 30 Year Fixed Interest Rate: 6.5 % Monthly Payment: $3,615 Estimate does not include taxes, fees, insurance.
Request More Information
Property Location: 2505 BLUEBONNET AVE 6 AUSTIN TX 78704
This Listing
Active Listings Nearby
Search Listings
You Might Also Be Interested In...
Community: DEL CURTO ... Listing 1 of 2
First -- Next -- Previous -- Last
The Fair Housing Act prohibits discrimination in housing based on color, race, religion, national origin, sex, familial status, or disability.
Based on information from the Austin Board of Realtors
Information deemed reliable but is not guaranteed. Based on information from the Austin Board of Realtors ® (Actris).
This publication is designed to provide accurate and authoritative information in regard to the subject matter covered. It is displayed with the understanding that the publisher and authors are not engaged in rendering real estate, legal, accounting, tax, or other professional service and that the publisher and authors are not offering such advice in this publication. If real estate, legal, or other expert assistance is required, the services of a competent, professional person should be sought.
The information contained in this publication is subject to change without notice. VINTAGE NEW MEDIA, INC and ACTRIS MAKES NO WARRANTY OF ANY KIND WITH REGARD TO THIS MATERIAL, INCLUDING, BUT NOT LIMITED TO, THE IMPLIED WARRANTIES OF MERCHANTABILITY AND FITNESS FOR A PARTICULAR PURPOSE. VINTAGE NEW MEDIA, INC and ACTRIS SHALL NOT BE LIABLE FOR ERRORS CONTAINED HEREIN OR FOR ANY DAMAGES IN CONNECTION WITH THE FURNISHING, PERFORMANCE, OR USE OF THIS MATERIAL.
ALL RIGHTS RESERVED WORLDWIDE. No part of this publication may be reproduced, adapted, translated, stored in a retrieval system or transmitted in any form or by any means, electronic, mechanical, photocopying, recording, or otherwise, without the prior written permission of the publisher.
Information Deemed Reliable But Not Guaranteed. The information being provided is for consumer's personal, non-commercial use and may not be used for any purpose other than to identify prospective properties consumers may be interested in purchasing. This information, including square footage, while not guaranteed, has been acquired from sources believed to be reliable.
Last Updated: 2024-04-27
 Austin Condo Mania
Austin Condo Mania