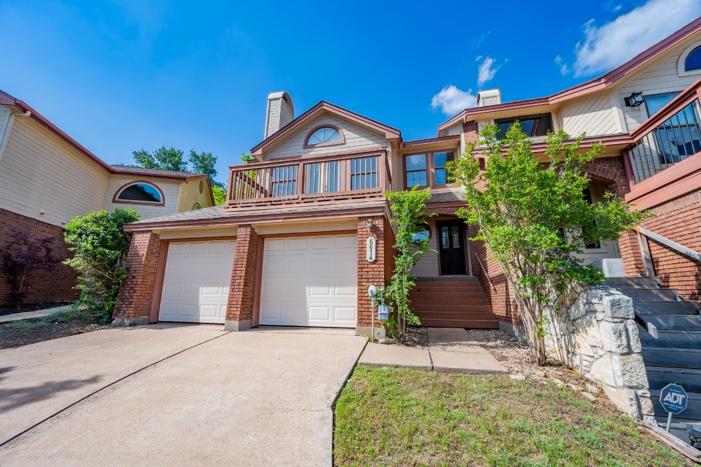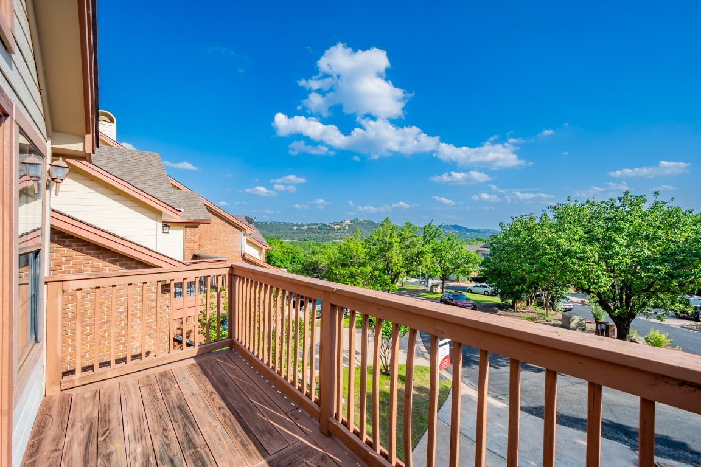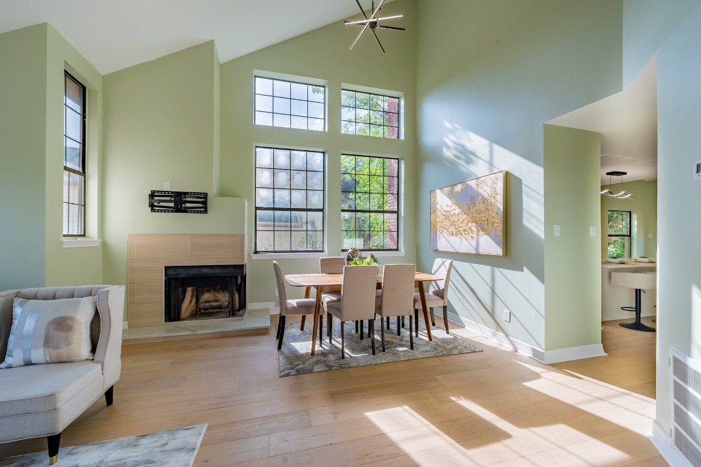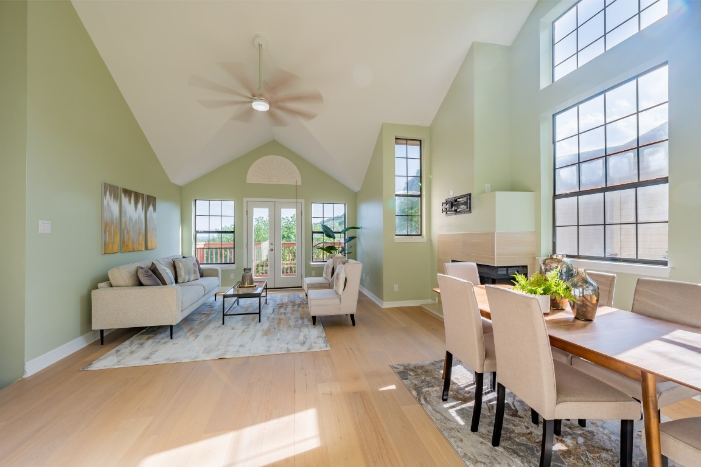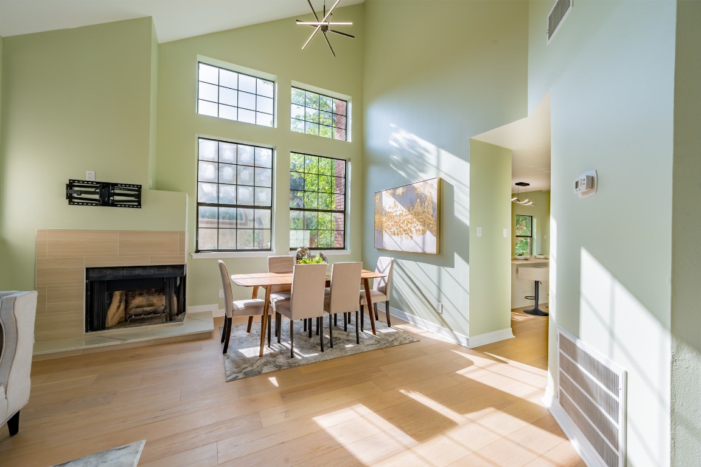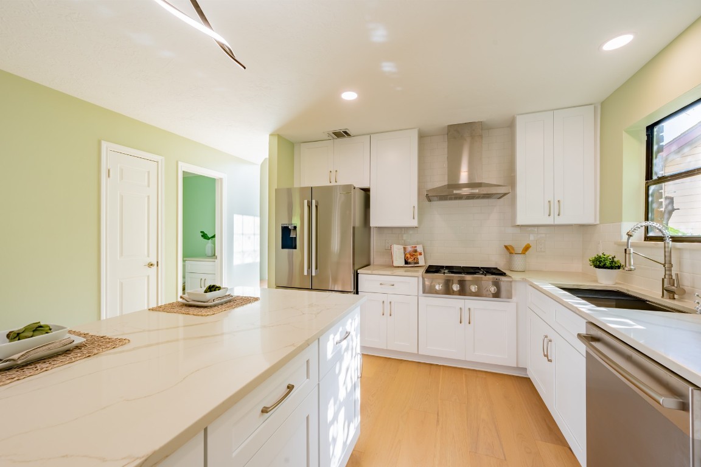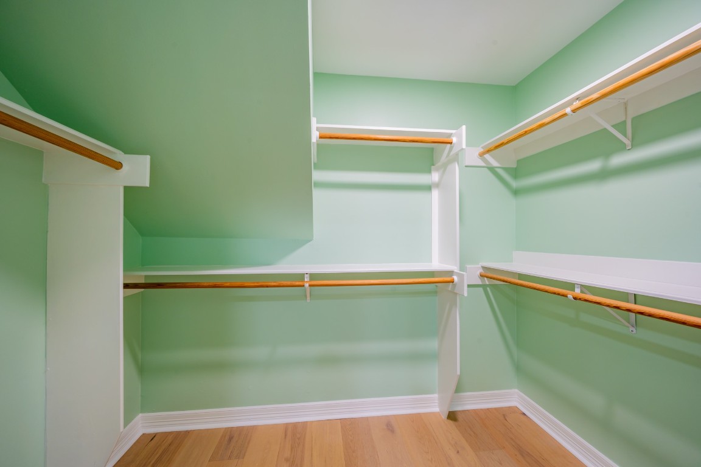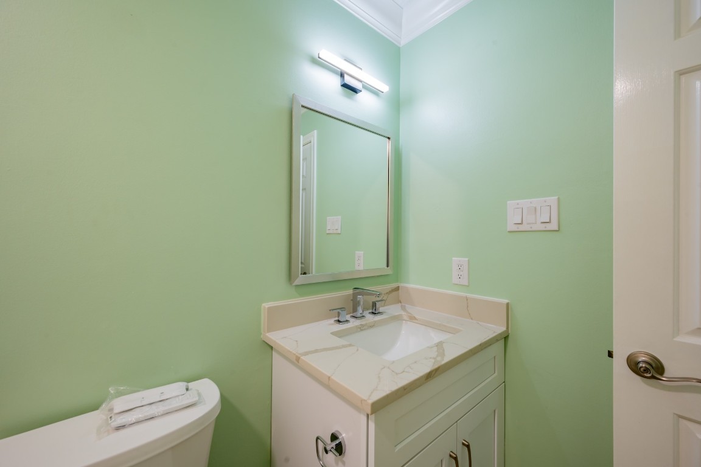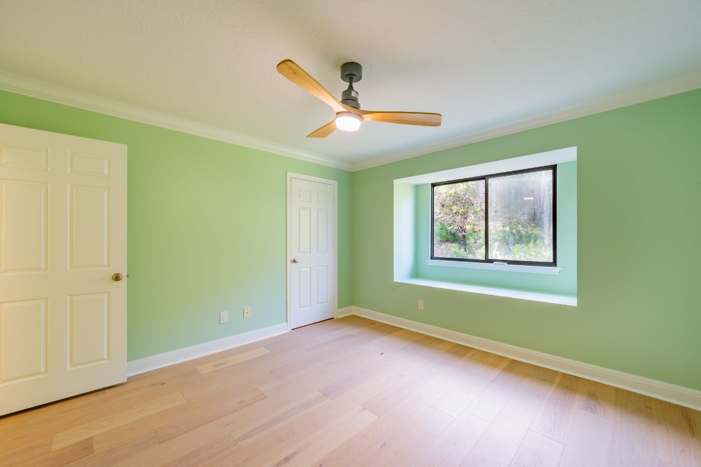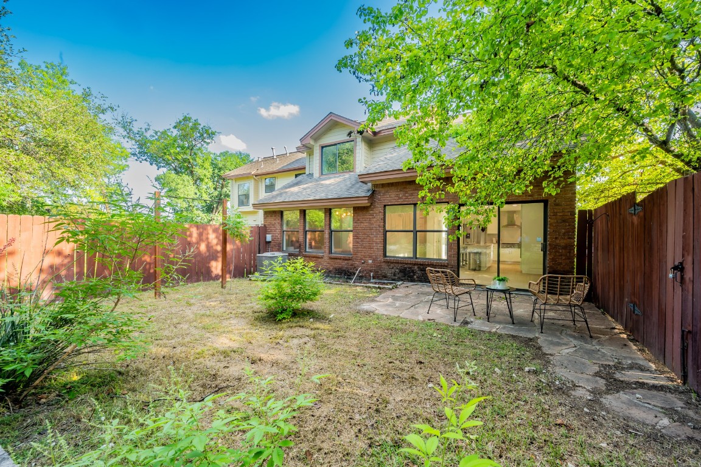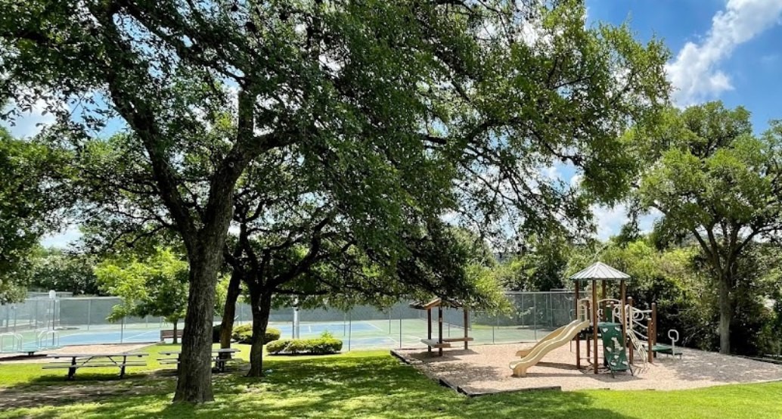Betty Epperson of Epperson Realty Group
MLS: 1226714 $695,000
3 Bedrooms with 3 Baths6614 MESA HOLLOW DR
AUSTIN TX 78750MLS: 1226714
Status: ACTIVE
List Price: $695,000
Price per SQFT: $374
Square Footage: 18573 Bedrooms
3 Baths
Year Built: 1986
Zip Code: 78750
Listing Remarks
This exquisite home, nestled in the picturesque Lakewood 78750, offers a perfect blend of convenience and recreational delights. Its close proximity to the Arboretum and Bull Creek District Park makes it a paradise for nature enthusiasts and outdoor adventurers. Moreover, with convenient access to major thoroughfares like 183 and 2222, traversing the city is a seamless experience. Residents of this community are treated to a wealth of amenities, from a refreshing swimming pool to a lively tennis court, ensuring ample opportunities for staying active and fostering social connections. Additionally, being part of the esteemed AISD school district, with the option to apply to LASA High School, presents a significant advantage for families seeking quality education. Inside the home, the breathtaking mountain views from the master bedroom deck are truly captivating. Enhanced by brand new high-end renovations throughout the entire house and top-of-the-line appliances, this move-in-ready sanctuary is sure to delight anyone looking for their perfect abode. Start your day right by savoring your morning coffee while immersing yourself in the panoramic vistas from the master bedroom deck.
Address: 6614 MESA HOLLOW DR AUSTIN TX 78750
Listing Courtesy of JNJ REAL ESTATE INVESTMENT LLC
Request More Information
Listing Details
STATUS: Active SPECIAL LISTING CONDITIONS: Standard LISTING CONTRACT DATE: 2024-05-02 BEDROOMS: 3 BATHROOMS FULL: 2 BATHROOMS HALF: 1 LIVING AREA SQ FT: 1857 YEAR BUILT: 1986 HOA/MGMT CO: Lakewood HOA HOA FEES FREQUENCY: Annually HOA FEES: $612 HOA INCLUDES: CommonAreaMaintenance APPLIANCES INCLUDED: Dishwasher, ExhaustFan, FreeStandingRange, Disposal, GasRange, GasWaterHeater, Microwave CONSTRUCTION: Masonry COMMUNITY FEATURES: CommonGroundsArea, Pool, TennisCourts EXTERIOR FEATURES: Balcony, ExteriorSteps FIREPLACE: LivingRoom FLOORING: Carpet, Laminate, Tile HEATING: Central, NaturalGas INTERIOR FEATURES: BreakfastBar, CeilingFans, EatinKitchen, InteriorSteps, KitchenIsland, MultipleLivingAreas, MainLevelPrimary, Pantry, TileCounters, VaultedCeilings, WalkInClosets LAUNDRY FEATURES: LaundryCloset, MainLevel LEGAL DESCRIPTION: Lot 13 Lakewood Sec 4 LOT FEATURES: CulDeSac, BackstoGreenbeltPark, SprinklersInRear, SprinklersManual, TreesSmallSize # GARAGE SPACES: 2 PARKING FEATURES: Attached, DoorMulti, Driveway, GarageFacesFront, Garage, GarageDoorOpener PROPERTY TYPE: Residential PROPERTY SUB TYPE: Townhouse ROOF: Composition POOL FEATURES: None, Community SPA FEATURES: None DIRECTION FACES: South VIEW: ParkGreenbelt, Hills, Panoramic, TreesWoods LISTING AGENT: JENNY WANG LISTING OFFICE: JNJ REAL ESTATE INVESTMENT LLC LISTING CONTACT: (512) 592-0280
Estimated Monthly Payments
List Price: $695,000 20% Down Payment: $139,000 Loan Amount: $556,000 Loan Type: 30 Year Fixed Interest Rate: 6.5 % Monthly Payment: $3,514 Estimate does not include taxes, fees, insurance.
Request More Information
Property Location: 6614 MESA HOLLOW DR AUSTIN TX 78750
This Listing
Active Listings Nearby
The Fair Housing Act prohibits discrimination in housing based on color, race, religion, national origin, sex, familial status, or disability.
Based on information from the Austin Board of Realtors
Information deemed reliable but is not guaranteed. Based on information from the Austin Board of Realtors ® (Actris).
This publication is designed to provide accurate and authoritative information in regard to the subject matter covered. It is displayed with the understanding that the publisher and authors are not engaged in rendering real estate, legal, accounting, tax, or other professional service and that the publisher and authors are not offering such advice in this publication. If real estate, legal, or other expert assistance is required, the services of a competent, professional person should be sought.
The information contained in this publication is subject to change without notice. VINTAGE NEW MEDIA, INC and ACTRIS MAKES NO WARRANTY OF ANY KIND WITH REGARD TO THIS MATERIAL, INCLUDING, BUT NOT LIMITED TO, THE IMPLIED WARRANTIES OF MERCHANTABILITY AND FITNESS FOR A PARTICULAR PURPOSE. VINTAGE NEW MEDIA, INC and ACTRIS SHALL NOT BE LIABLE FOR ERRORS CONTAINED HEREIN OR FOR ANY DAMAGES IN CONNECTION WITH THE FURNISHING, PERFORMANCE, OR USE OF THIS MATERIAL.
ALL RIGHTS RESERVED WORLDWIDE. No part of this publication may be reproduced, adapted, translated, stored in a retrieval system or transmitted in any form or by any means, electronic, mechanical, photocopying, recording, or otherwise, without the prior written permission of the publisher.
Information Deemed Reliable But Not Guaranteed. The information being provided is for consumer's personal, non-commercial use and may not be used for any purpose other than to identify prospective properties consumers may be interested in purchasing. This information, including square footage, while not guaranteed, has been acquired from sources believed to be reliable.
Last Updated: 2024-05-17
 Austin Condo Mania
Austin Condo Mania

