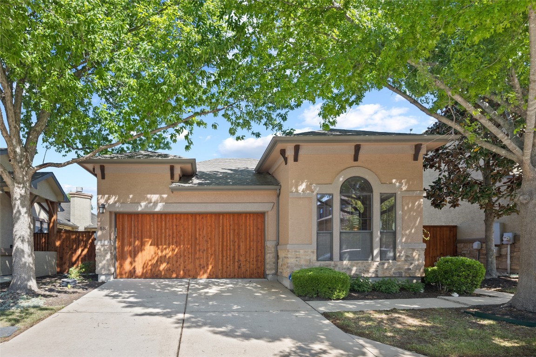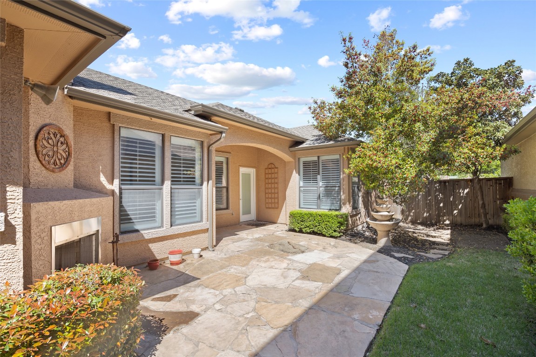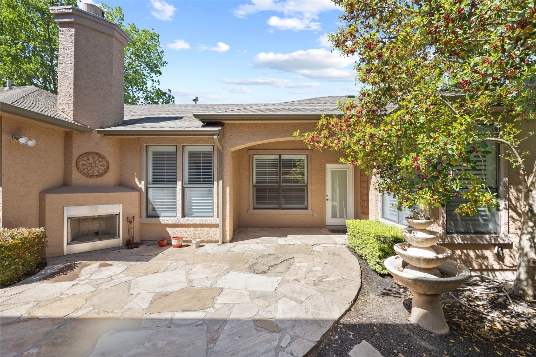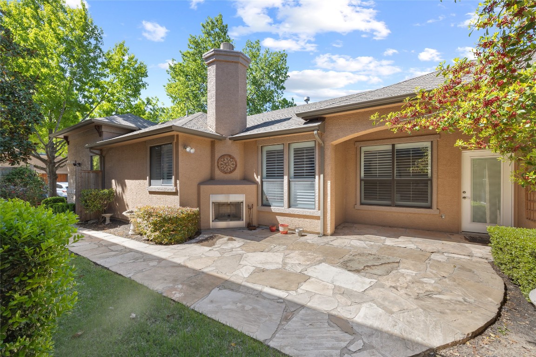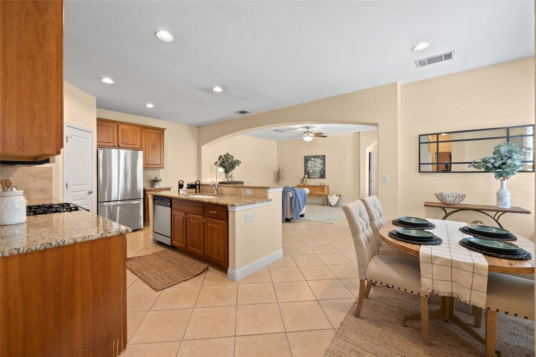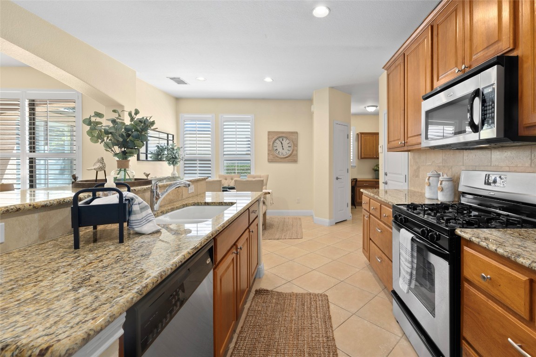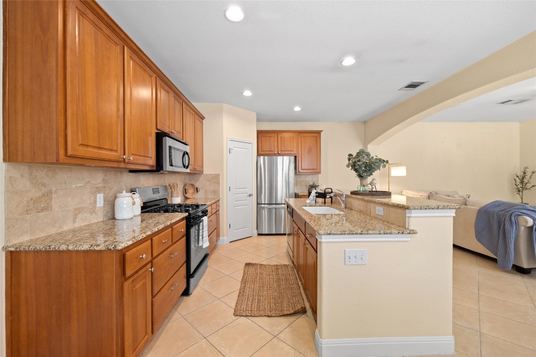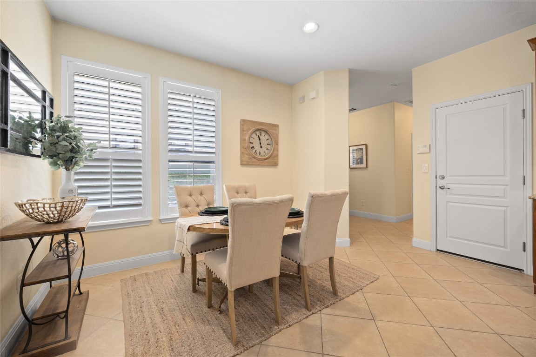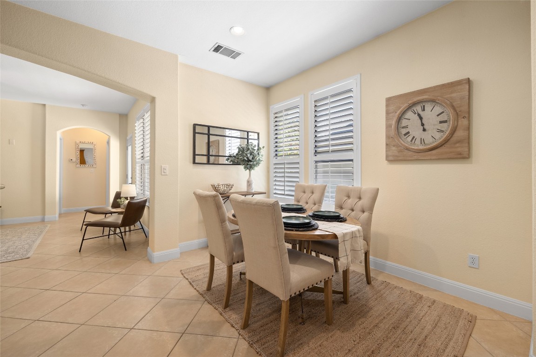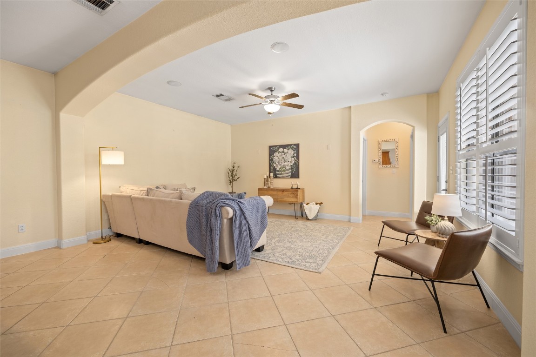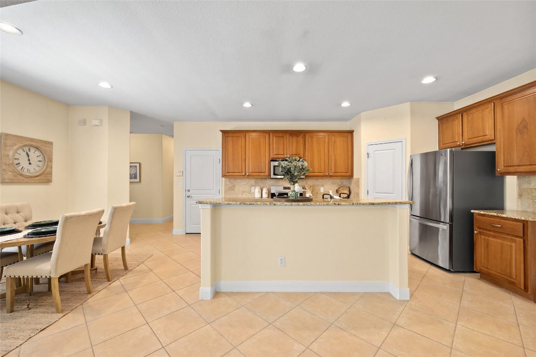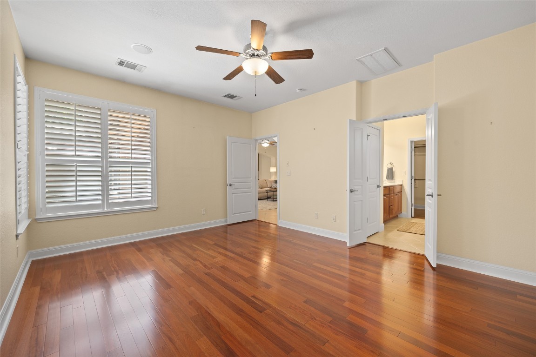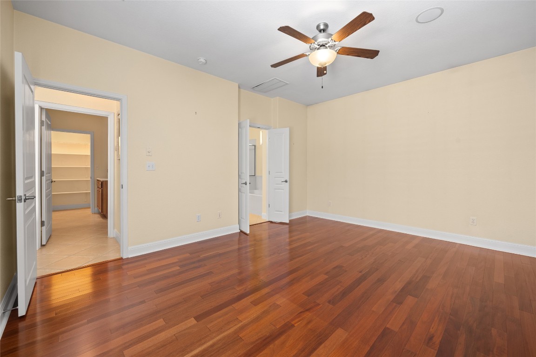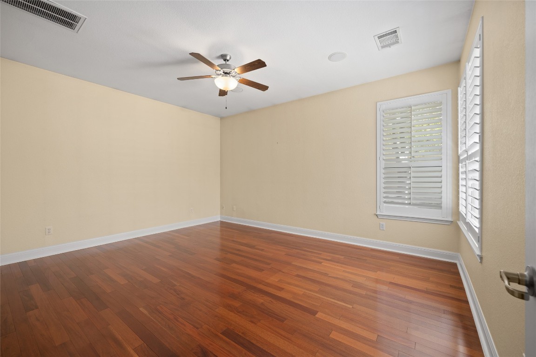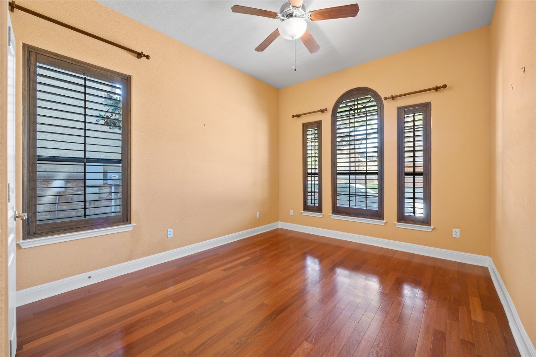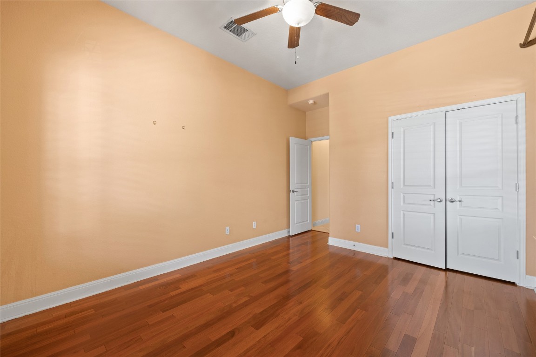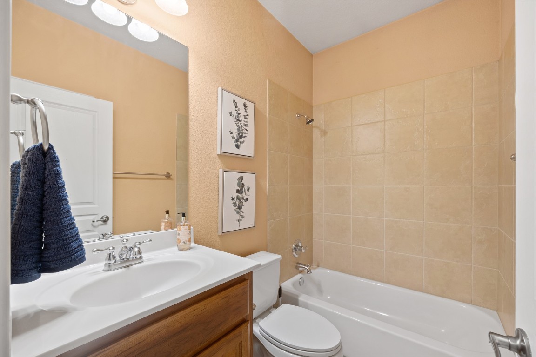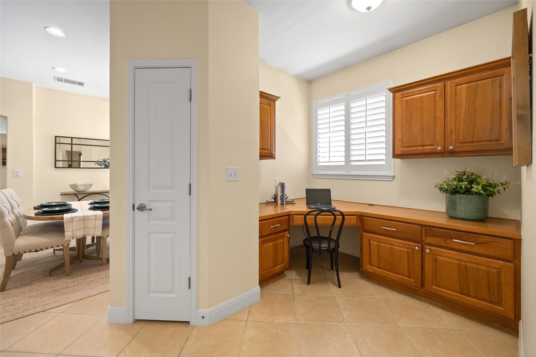Betty Epperson of Epperson Realty Group
MLS: 1429831 $359,000
2 Bedrooms with 2 Baths4332 TERAVISTA CLUB DR 58
ROUND ROCK TX 78665MLS: 1429831
Status: ACTIVE
List Price: $359,000
Price per SQFT: $239
Square Footage: 15042 Bedrooms
2 Baths
Year Built: 2007
Zip Code: 78665
Listing Remarks
Welcome to your modern oasis in the heart of a gated community, nestled in a serene cul-de-sac. This 2-bed, 2-bath home boasts 1504 square feet of contemporary living space, where high ceilings and ample natural light greet you at every turn. Step inside to discover a haven of sophistication, with no carpets in sight - just sleek tile and wood flooring throughout. Recessed lighting illuminates the open floor plan, enhancing the spaciousness of each room, while ceiling fans ensure year-round comfort. The culinary enthusiast will appreciate the well-appointed kitchen, complete with stainless steel appliances, granite counters, and plenty of counter space for culinary creations. Enjoy meals with loved ones in the adjacent dining area, or step outside to the fenced yard with a covered patio, perfect for al fresco dining or relaxing in the shade. Retreat to the tranquility of the primary suite, featuring a luxurious ensuite bath and ample closet space. A second bedroom offers versatility for guests or a home office, while a second full bath ensures convenience for all. With a 2-car garage providing parking and storage solutions, this home offers both style and functionality. Outside, indulge in the array of community amenities, including a clubhouse, fishing pond, fitness center, pool, sport court, picnic area, playground, and scenic trails. Don't miss your chance to experience resort-style living in this chic abode - schedule your showing today and make this house your home.
Address: 4332 TERAVISTA CLUB DR 58 ROUND ROCK TX 78665
Listing Courtesy of REDFIN CORPORATION
Community: GARDENS AT TERAVISTA ... Listing 2 of 2
First -- Next -- Previous -- Last
Request More Information
Listing Details
STATUS: Active SPECIAL LISTING CONDITIONS: Standard LISTING CONTRACT DATE: 2024-04-05 BEDROOMS: 2 BATHROOMS FULL: 2 BATHROOMS HALF: 0 LIVING AREA SQ FT: 1504 YEAR BUILT: 2007 TAXES: $5,505 HOA/MGMT CO: Teravista Community HOA FEES FREQUENCY: Monthly HOA FEES: $333 HOA INCLUDES: CommonAreaMaintenance, MaintenanceGrounds, SeeRemarks APPLIANCES INCLUDED: Dishwasher, GasCooktop, Disposal, GasOven, GasRange, GasWaterHeater, Microwave, StainlessSteelAppliances CONSTRUCTION: Stucco COMMUNITY FEATURES: Clubhouse, FitnessCenter, Fishing, Golf, Gated, InternetAccess, Playground, Park, Pool, SportCourts, TrailsPaths EXTERIOR FEATURES: UncoveredCourtyard FIREPLACE: Outside, WoodBurning FLOORING: Tile, Wood HEATING: Central INTERIOR FEATURES: BreakfastBar, DoubleVanity, HighCeilings, MainLevelPrimary, NoInteriorSteps, RecessedLighting, SoundSystem, SoakingTub, WalkInClosets, WiredforSound, HighSpeedInternet LAUNDRY FEATURES: LaundryRoom, WasherHookup, ElectricDryerHookup, GasDryerHookup LEGAL DESCRIPTION: C747 - GARDENS AT TERAVISTA CONDO, UNIT 58, 1. 235% COMMON AREA INTEREST LOT FEATURES: ClosetoClubhouse, CulDeSac, FrontYard, NearGolfCourse, SprinklersInRear, SprinklersInFront, ModerateTrees, Private, SprinklersAutomatic # GARAGE SPACES: 2 PARKING FEATURES: DoorSingle, GarageFacesFront, Garage, GarageDoorOpener PROPERTY TYPE: Residential PROPERTY SUB TYPE: Condominium ROOF: Composition POOL FEATURES: None, Community SPA FEATURES: None DIRECTION FACES: South VIEW: None LISTING AGENT: CAITLIN MCLEAN LISTING OFFICE: REDFIN CORPORATION LISTING CONTACT: (512) 710-0156
Estimated Monthly Payments
List Price: $359,000 20% Down Payment: $71,800 Loan Amount: $287,200 Loan Type: 30 Year Fixed Interest Rate: 6.5 % Monthly Payment: $1,815 Estimate does not include taxes, fees, insurance.
Request More Information
Property Location: 4332 TERAVISTA CLUB DR 58 ROUND ROCK TX 78665
This Listing
Active Listings Nearby
Search Listings
You Might Also Be Interested In...
Community: GARDENS AT TERAVISTA ... Listing 2 of 2
First -- Next -- Previous -- Last
The Fair Housing Act prohibits discrimination in housing based on color, race, religion, national origin, sex, familial status, or disability.
Based on information from the Austin Board of Realtors
Information deemed reliable but is not guaranteed. Based on information from the Austin Board of Realtors ® (Actris).
This publication is designed to provide accurate and authoritative information in regard to the subject matter covered. It is displayed with the understanding that the publisher and authors are not engaged in rendering real estate, legal, accounting, tax, or other professional service and that the publisher and authors are not offering such advice in this publication. If real estate, legal, or other expert assistance is required, the services of a competent, professional person should be sought.
The information contained in this publication is subject to change without notice. VINTAGE NEW MEDIA, INC and ACTRIS MAKES NO WARRANTY OF ANY KIND WITH REGARD TO THIS MATERIAL, INCLUDING, BUT NOT LIMITED TO, THE IMPLIED WARRANTIES OF MERCHANTABILITY AND FITNESS FOR A PARTICULAR PURPOSE. VINTAGE NEW MEDIA, INC and ACTRIS SHALL NOT BE LIABLE FOR ERRORS CONTAINED HEREIN OR FOR ANY DAMAGES IN CONNECTION WITH THE FURNISHING, PERFORMANCE, OR USE OF THIS MATERIAL.
ALL RIGHTS RESERVED WORLDWIDE. No part of this publication may be reproduced, adapted, translated, stored in a retrieval system or transmitted in any form or by any means, electronic, mechanical, photocopying, recording, or otherwise, without the prior written permission of the publisher.
Information Deemed Reliable But Not Guaranteed. The information being provided is for consumer's personal, non-commercial use and may not be used for any purpose other than to identify prospective properties consumers may be interested in purchasing. This information, including square footage, while not guaranteed, has been acquired from sources believed to be reliable.
Last Updated: 2024-05-02
 Austin Condo Mania
Austin Condo Mania

