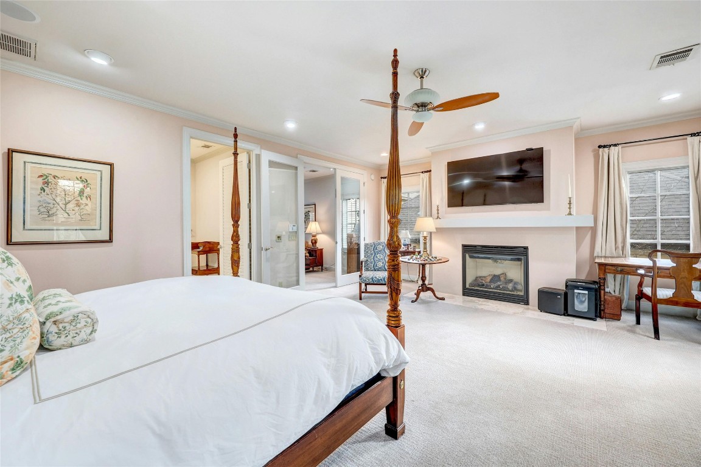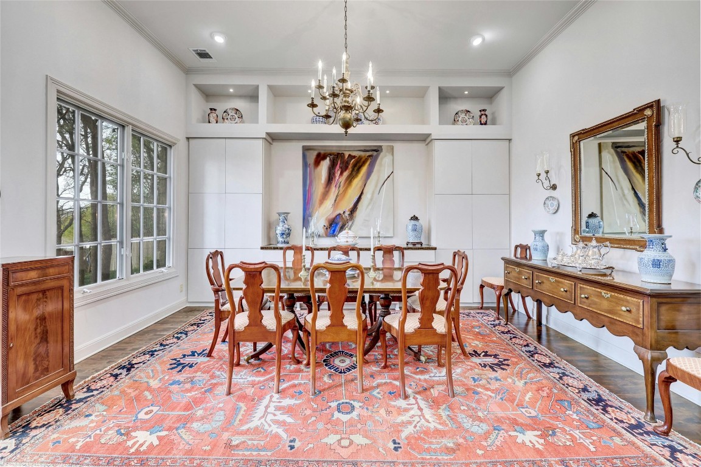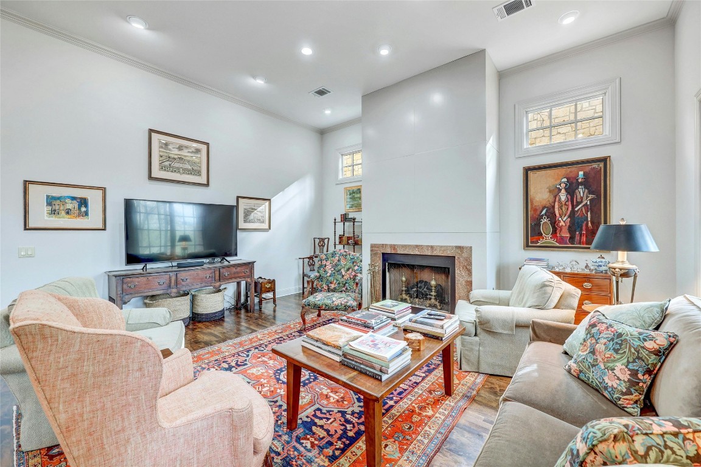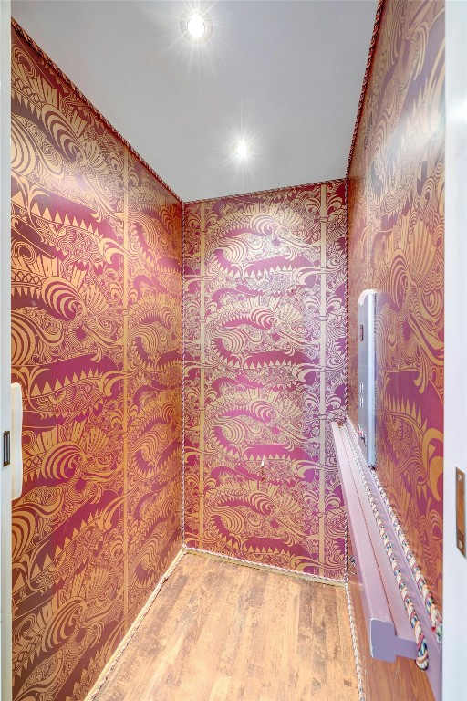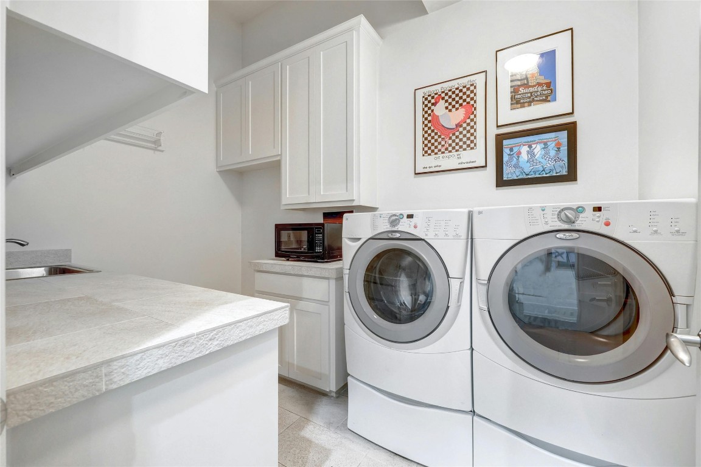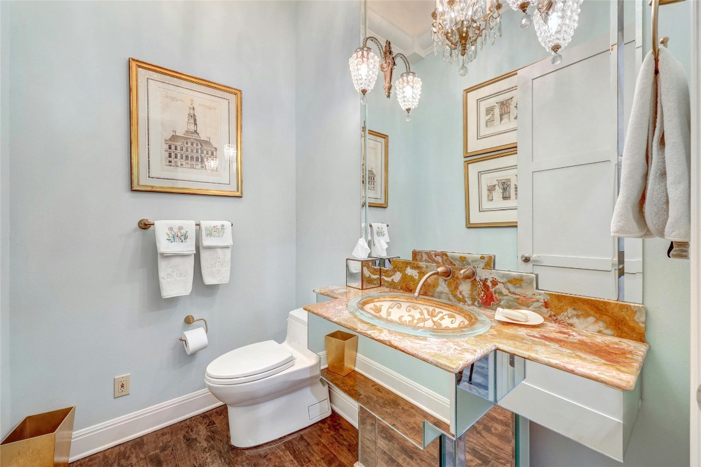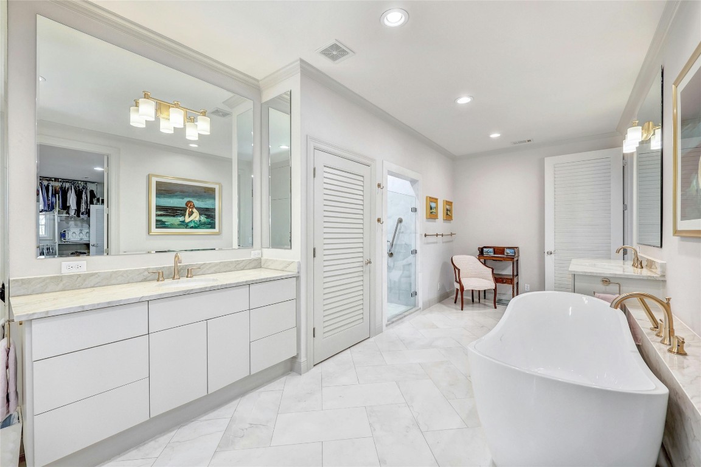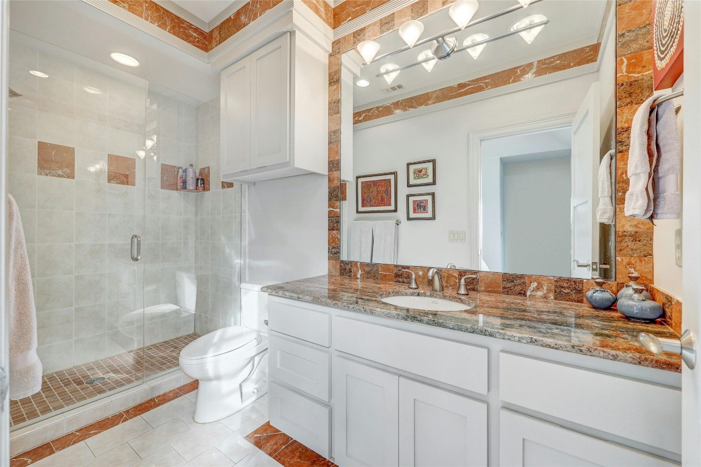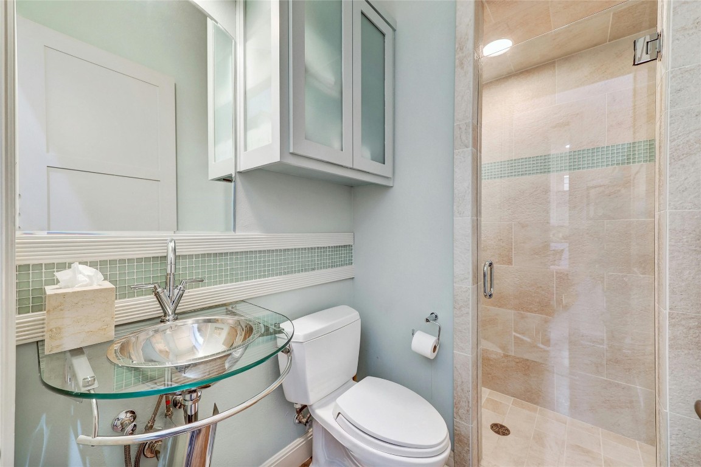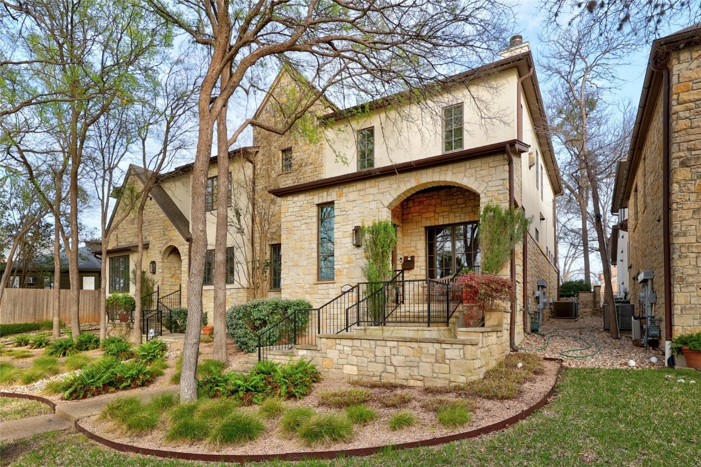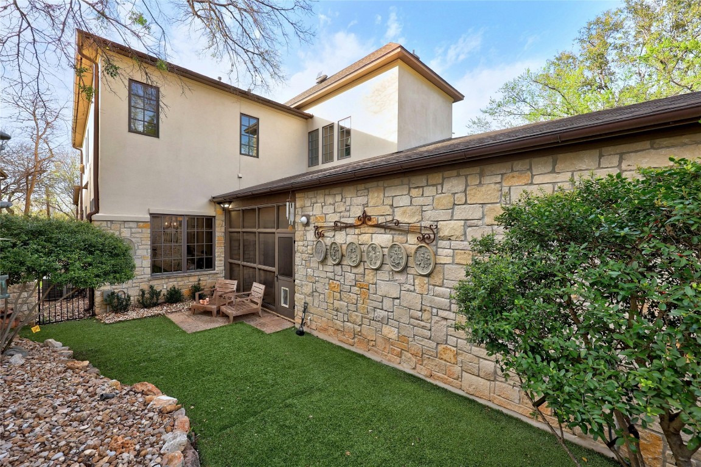Betty Epperson of Epperson Realty Group
MLS: 1574259 $1,925,000
3 Bedrooms with 4 Baths2605 SPRING LN B
AUSTIN TX 78703MLS: 1574259
Status: ACTIVE WITH CONTINGENCY
List Price: $1,925,000
Price per SQFT: $590
Square Footage: 32603 Bedrooms
4 Baths
Year Built: 2004
Zip Code: 78703
Listing Remarks
The Greenlee Drive development in Old West Austin consists of 4 residences and epitomizes traditional and contemporary elegance. This lock and leave property offers unparalleled luxury living and the lifestyle of a private residence. Every detail of this impeccably designed 3 bedroom and 3 ½ bath residence was thoughtfully considered from the open concept living space bathed in natural light, sleek hardwood floors, 12 foot ceilings, the elevator, two fireplaces, to the screened in porch overlooking the gated and a manicured manageable green space. The gourmet kitchen features premium appliances, custom cabinetry perfect for culinary enthusiasts and entertaining guests. Retreat to the sweeping primary suite, where tranquility awaits amidst opulent finishes and serene ambiance. The spa-like en-suite bathroom features a soaking tub, walk-in shower, and dual vanities. The en suite bath and exorbitant closet create a master suite that exceeds expectations, offering unparalleled luxury and functionality. Enjoy the lock and leave convenience of urban living while being surrounded by the natural beauty of Old West Austin with easy access to upscale shopping, dining destinations, and outdoor recreational areas. Light fixture in breakfast room does not convey. The metal sculpture and the 2 art pieces mounted on the wall in the back yard do not convey.
Address: 2605 SPRING LN B AUSTIN TX 78703
Listing Courtesy of MORELAND PROPERTIES
Request More Information
Listing Details
STATUS: ActiveUnderContract SPECIAL LISTING CONDITIONS: Standard LISTING CONTRACT DATE: 2024-03-18 BEDROOMS: 3 BATHROOMS FULL: 3 BATHROOMS HALF: 1 LIVING AREA SQ FT: 3260 YEAR BUILT: 2004 TAXES: $20,124 HOA/MGMT CO: Greenlee Drive HOA FEES FREQUENCY: Annually HOA FEES: $10,000 HOA INCLUDES: MaintenanceGrounds, SeeRemarks APPLIANCES INCLUDED: BuiltInElectricOven, BuiltInRefrigerator, Dishwasher, GasCooktop, TanklessWaterHeater CONSTRUCTION: Stone COMMUNITY FEATURES: None EXTERIOR FEATURES: PrivateEntrance, PrivateYard, RainGutters FIREPLACE: Bedroom, FamilyRoom FLOORING: Carpet, Wood HEATING: Central, Fireplaces INTERIOR FEATURES: Bookcases, CrownMolding, SeparateFormalDiningRoom, EatinKitchen, Elevator, GraniteCounters, HighCeilings, MultipleLivingAreas, MultipleDiningAreas, RecessedLighting, SoakingTub, WalkInClosets LAUNDRY FEATURES: MainLevel, LaundryRoom LEGAL DESCRIPTION: UNT 2 BLD B GREENLEE DRIVE CONDOMINIUMS AMENDED PLUS 29. 09 % INT IN COM AREA LOT FEATURES: FrontYard, Landscaped, ManyTrees # GARAGE SPACES: 2 PARKING FEATURES: AdditionalParking, Attached, GarageFacesRear PROPERTY TYPE: Residential PROPERTY SUB TYPE: Condominium ROOF: Composition POOL FEATURES: None DIRECTION FACES: West VIEW: None LISTING AGENT: ASHLEY TEMPLE LISTING OFFICE: MORELAND PROPERTIES LISTING CONTACT: (512) 480-0848
Estimated Monthly Payments
List Price: $1,925,000 20% Down Payment: $385,000 Loan Amount: $1,540,000 Loan Type: 30 Year Fixed Interest Rate: 6.5 % Monthly Payment: $9,734 Estimate does not include taxes, fees, insurance.
Request More Information
Property Location: 2605 SPRING LN B AUSTIN TX 78703
This Listing
Active Listings Nearby
The Fair Housing Act prohibits discrimination in housing based on color, race, religion, national origin, sex, familial status, or disability.
Based on information from the Austin Board of Realtors
Information deemed reliable but is not guaranteed. Based on information from the Austin Board of Realtors ® (Actris).
This publication is designed to provide accurate and authoritative information in regard to the subject matter covered. It is displayed with the understanding that the publisher and authors are not engaged in rendering real estate, legal, accounting, tax, or other professional service and that the publisher and authors are not offering such advice in this publication. If real estate, legal, or other expert assistance is required, the services of a competent, professional person should be sought.
The information contained in this publication is subject to change without notice. VINTAGE NEW MEDIA, INC and ACTRIS MAKES NO WARRANTY OF ANY KIND WITH REGARD TO THIS MATERIAL, INCLUDING, BUT NOT LIMITED TO, THE IMPLIED WARRANTIES OF MERCHANTABILITY AND FITNESS FOR A PARTICULAR PURPOSE. VINTAGE NEW MEDIA, INC and ACTRIS SHALL NOT BE LIABLE FOR ERRORS CONTAINED HEREIN OR FOR ANY DAMAGES IN CONNECTION WITH THE FURNISHING, PERFORMANCE, OR USE OF THIS MATERIAL.
ALL RIGHTS RESERVED WORLDWIDE. No part of this publication may be reproduced, adapted, translated, stored in a retrieval system or transmitted in any form or by any means, electronic, mechanical, photocopying, recording, or otherwise, without the prior written permission of the publisher.
Information Deemed Reliable But Not Guaranteed. The information being provided is for consumer's personal, non-commercial use and may not be used for any purpose other than to identify prospective properties consumers may be interested in purchasing. This information, including square footage, while not guaranteed, has been acquired from sources believed to be reliable.
Last Updated: 2024-04-27
 Austin Condo Mania
Austin Condo Mania



