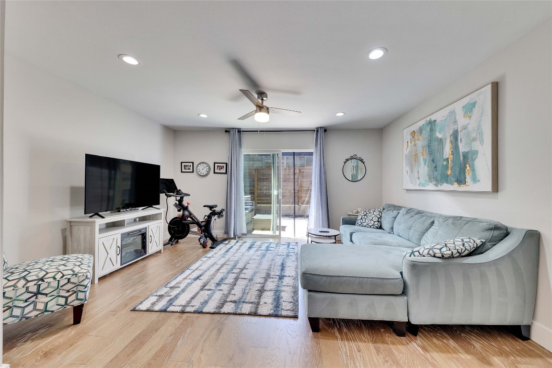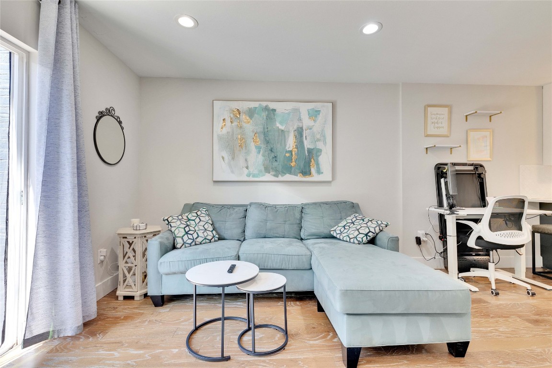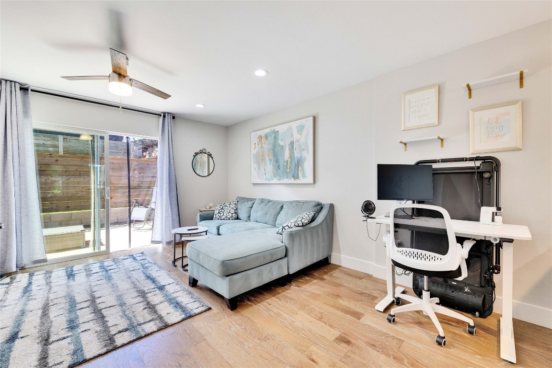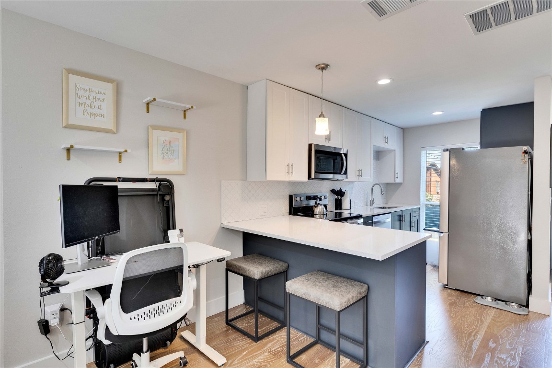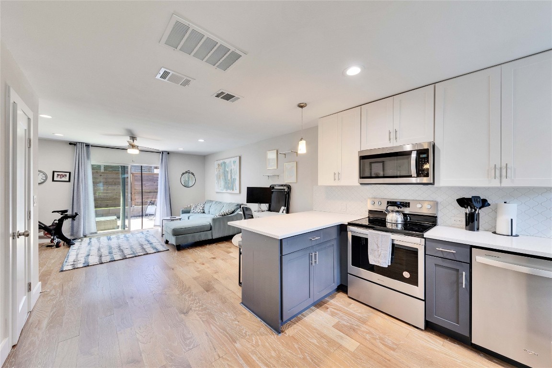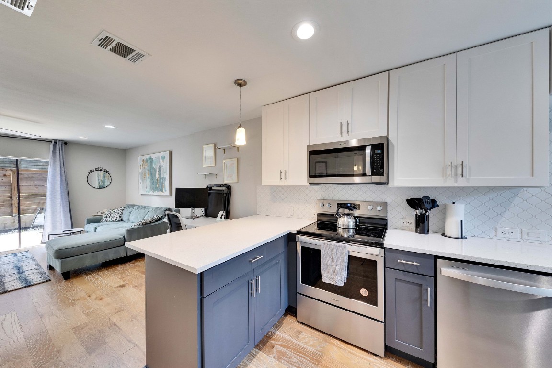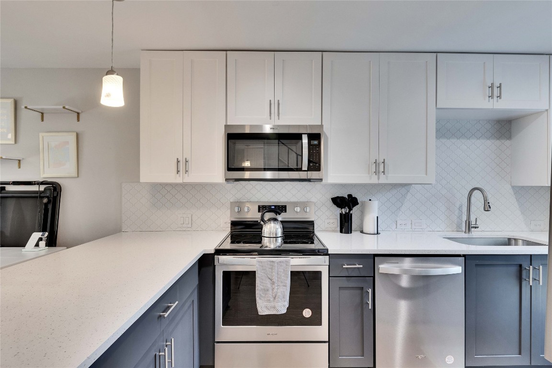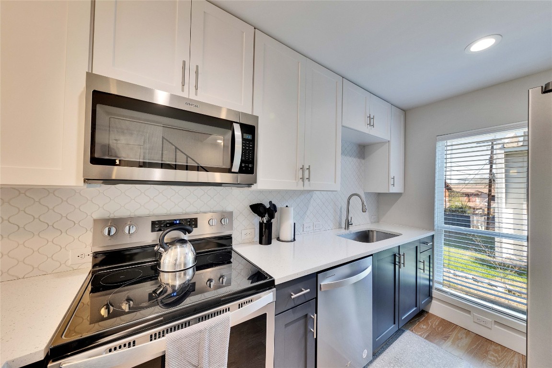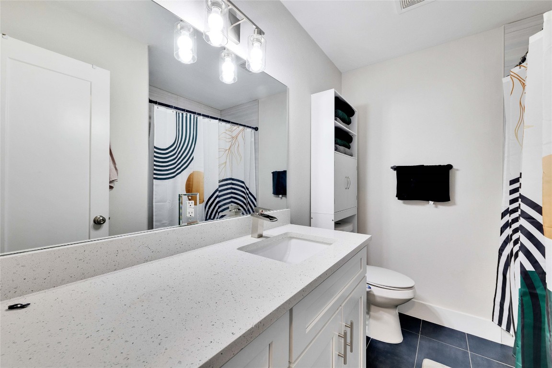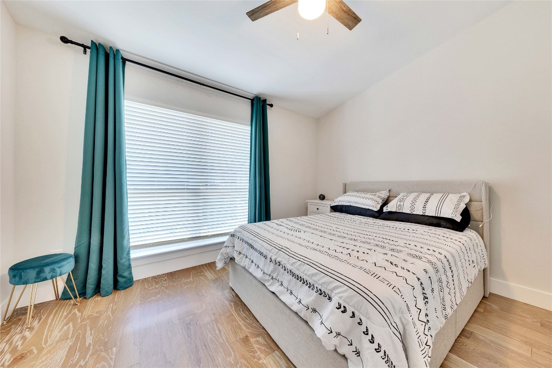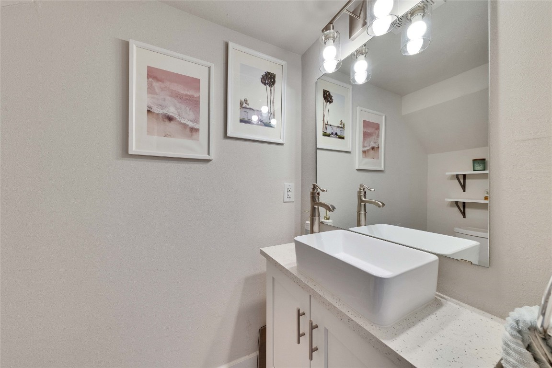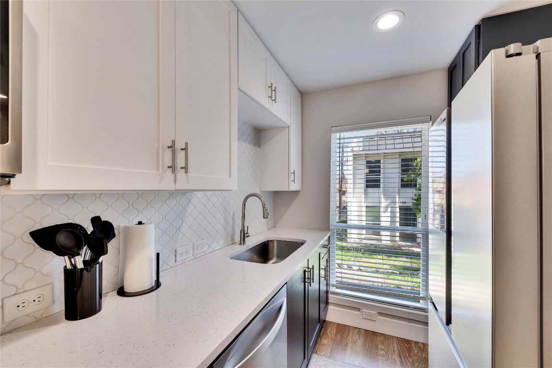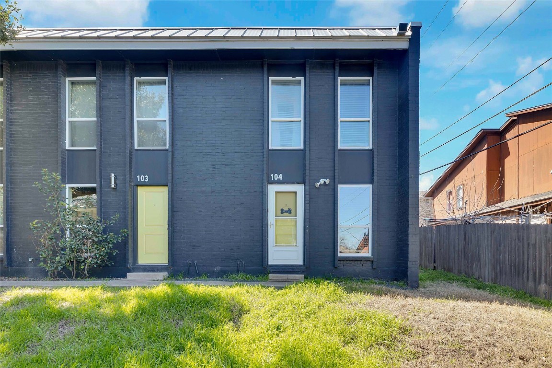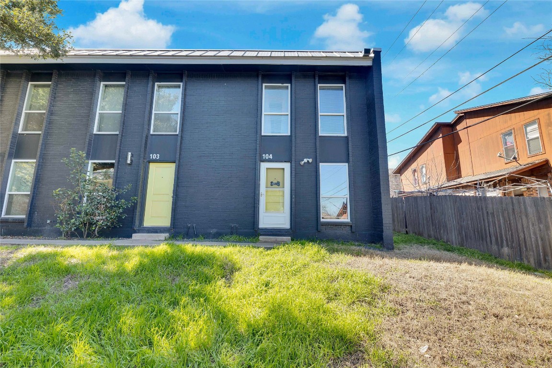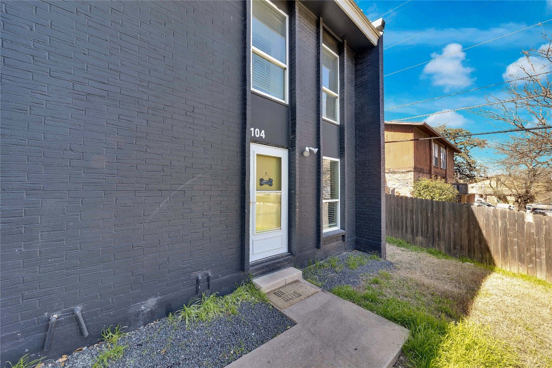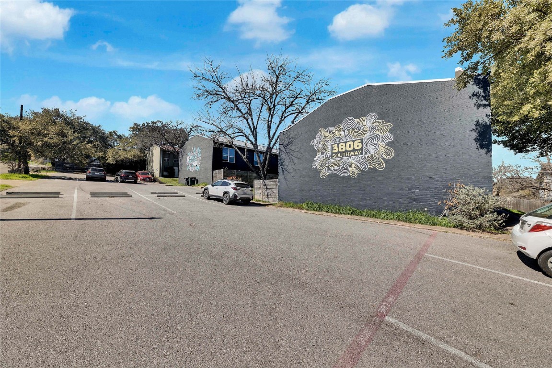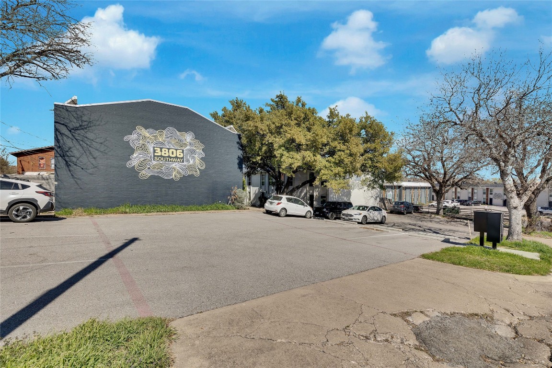Betty Epperson of Epperson Realty Group
MLS: 1742300 $379,990
2 Bedrooms with 2 Baths3806 SOUTHWAY DR 104
AUSTIN TX 78704MLS: 1742300
Status: ACTIVE
List Price: $379,990
Price per SQFT: $383
Square Footage: 9922 Bedrooms
2 Baths
Year Built: 1971
Zip Code: 78704
Listing Remarks
$5K BUYER'S CREDIT TOWARDS CLOSING COSTS, BUYING DOWN RATE, OR REBATE AT CLOSE! Corner lot unit that shares only one wall! Come see where modern design meets the charm of 78704 living. Nestled in the heart of one of Austin's most desirable neighborhoods, this contemporary gem offers the perfect blend of convenience and style. Step inside this meticulously crafted 2-bedroom, 1.5-bathroom abode, and immediately be greeted by an abundance of natural light dancing through the open floor plan. The spacious living area seamlessly transitions into the dining space and kitchen, creating an ideal environment for entertaining guests or enjoying quiet evenings at home. Love to be outside? Look no further – this condo boasts a private fenced patio area, perfect for al fresco dining or simply basking in the Texas sunshine. Ascending the stairs, you'll discover two good sized bedrooms, each offering ample closet space to accommodate your storage needs. With its sleek modern design, thoughtful layout, and prime location in the vibrant 78704 area, Southway Condominiums offers a unique opportunity to experience the best of Austin living. Don't miss your chance to call this urban oasis home – schedule your showing today!
Address: 3806 SOUTHWAY DR 104 AUSTIN TX 78704
Listing Courtesy of MOVEGROOVE
Request More Information
Listing Details
STATUS: Active SPECIAL LISTING CONDITIONS: Standard LISTING CONTRACT DATE: 2024-02-25 BEDROOMS: 2 BATHROOMS FULL: 1 BATHROOMS HALF: 1 LIVING AREA SQ FT: 992 YEAR BUILT: 1971 TAXES: $6,156 HOA/MGMT CO: Southway Condo HOA HOA FEES FREQUENCY: Monthly HOA FEES: $125 HOA INCLUDES: CommonAreaMaintenance, MaintenanceGrounds, Parking APPLIANCES INCLUDED: Dishwasher, FreeStandingElectricRange, Disposal, Refrigerator, SelfCleaningOven CONSTRUCTION: Brick COMMUNITY FEATURES: None EXTERIOR FEATURES: UncoveredCourtyard FLOORING: Laminate HEATING: Central, Electric INTERIOR FEATURES: CeilingFans, OpenFloorplan, QuartzCounters, RecessedLighting, WalkInClosets LAUNDRY FEATURES: WasherHookup, DryerHookup, Stacked LEGAL DESCRIPTION: UNT 104 3806 SOUTHWAY CONDOMINIUMS PLUS 25. 0 % INT IN COM AREA LOT FEATURES: BackYard # GARAGE SPACES: 0 PARKING FEATURES: Common, ParkingLot PROPERTY TYPE: Residential PROPERTY SUB TYPE: Condominium ROOF: Composition POOL FEATURES: None DIRECTION FACES: South VIEW: None LISTING AGENT: SHELLY BLUDAU LISTING OFFICE: MOVEGROOVE LISTING CONTACT: (713) 304-7474
Estimated Monthly Payments
List Price: $379,990 20% Down Payment: $75,998 Loan Amount: $303,992 Loan Type: 30 Year Fixed Interest Rate: 6.5 % Monthly Payment: $1,921 Estimate does not include taxes, fees, insurance.
Request More Information
Property Location: 3806 SOUTHWAY DR 104 AUSTIN TX 78704
This Listing
Active Listings Nearby
The Fair Housing Act prohibits discrimination in housing based on color, race, religion, national origin, sex, familial status, or disability.
Based on information from the Austin Board of Realtors
Information deemed reliable but is not guaranteed. Based on information from the Austin Board of Realtors ® (Actris).
This publication is designed to provide accurate and authoritative information in regard to the subject matter covered. It is displayed with the understanding that the publisher and authors are not engaged in rendering real estate, legal, accounting, tax, or other professional service and that the publisher and authors are not offering such advice in this publication. If real estate, legal, or other expert assistance is required, the services of a competent, professional person should be sought.
The information contained in this publication is subject to change without notice. VINTAGE NEW MEDIA, INC and ACTRIS MAKES NO WARRANTY OF ANY KIND WITH REGARD TO THIS MATERIAL, INCLUDING, BUT NOT LIMITED TO, THE IMPLIED WARRANTIES OF MERCHANTABILITY AND FITNESS FOR A PARTICULAR PURPOSE. VINTAGE NEW MEDIA, INC and ACTRIS SHALL NOT BE LIABLE FOR ERRORS CONTAINED HEREIN OR FOR ANY DAMAGES IN CONNECTION WITH THE FURNISHING, PERFORMANCE, OR USE OF THIS MATERIAL.
ALL RIGHTS RESERVED WORLDWIDE. No part of this publication may be reproduced, adapted, translated, stored in a retrieval system or transmitted in any form or by any means, electronic, mechanical, photocopying, recording, or otherwise, without the prior written permission of the publisher.
Information Deemed Reliable But Not Guaranteed. The information being provided is for consumer's personal, non-commercial use and may not be used for any purpose other than to identify prospective properties consumers may be interested in purchasing. This information, including square footage, while not guaranteed, has been acquired from sources believed to be reliable.
Last Updated: 2024-04-27
 Austin Condo Mania
Austin Condo Mania

