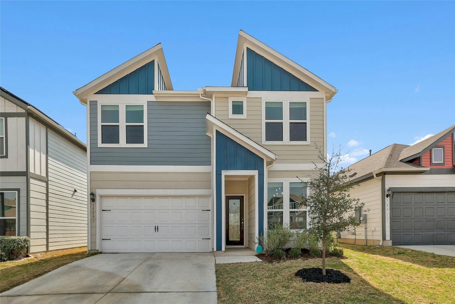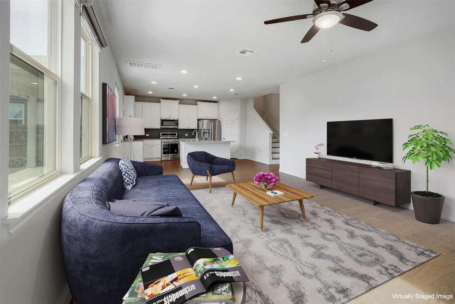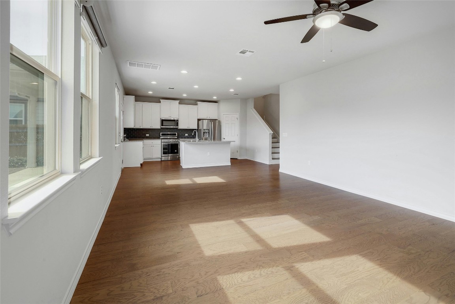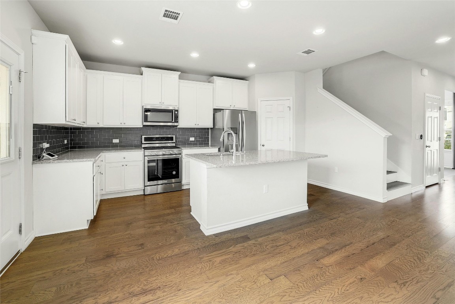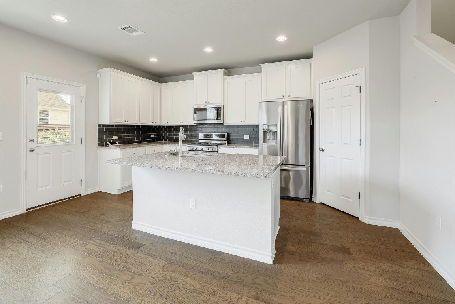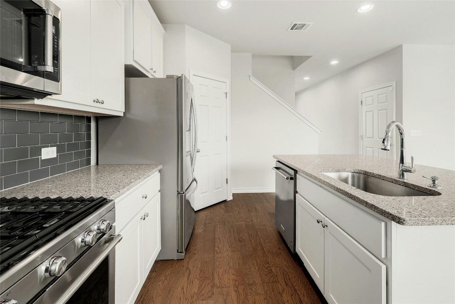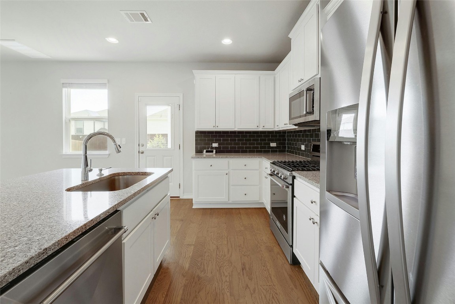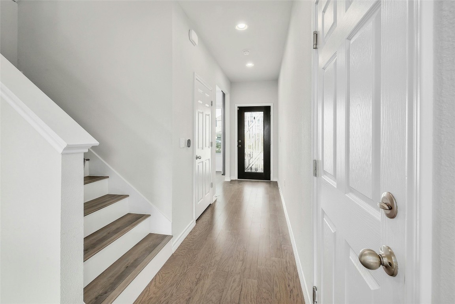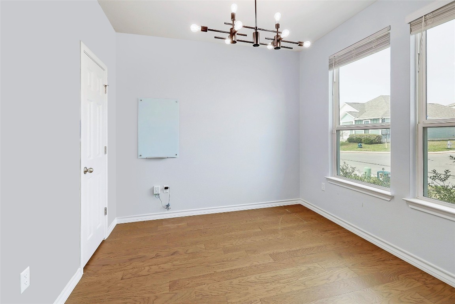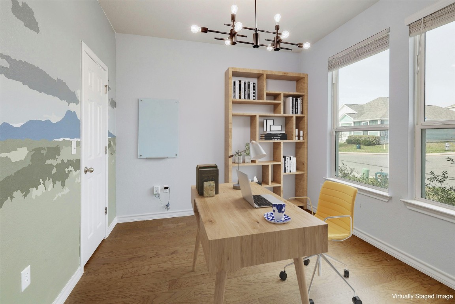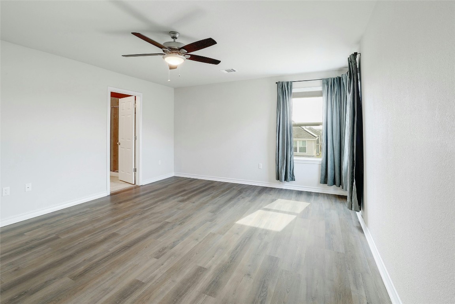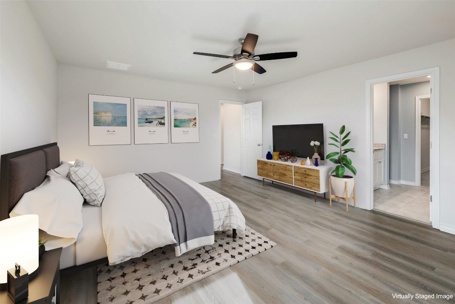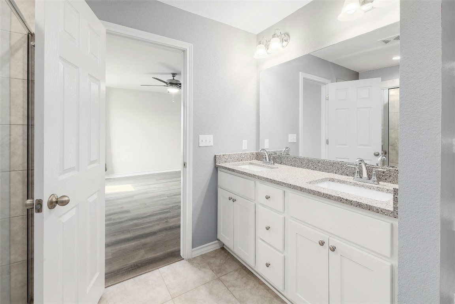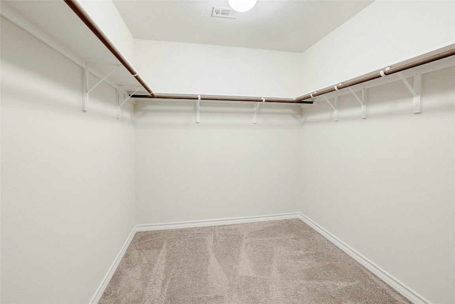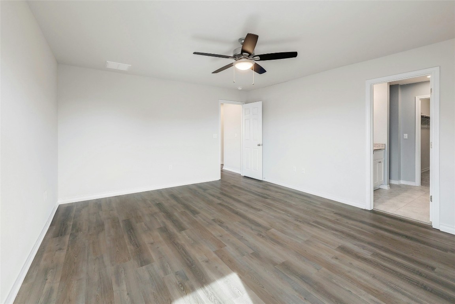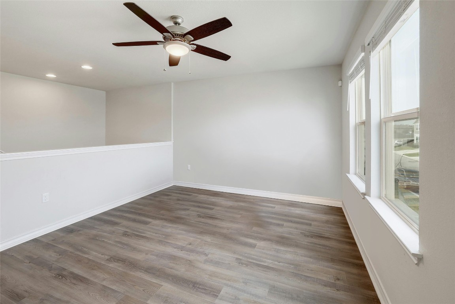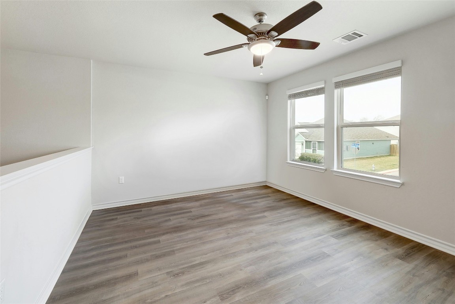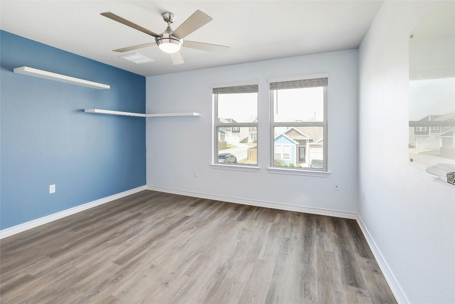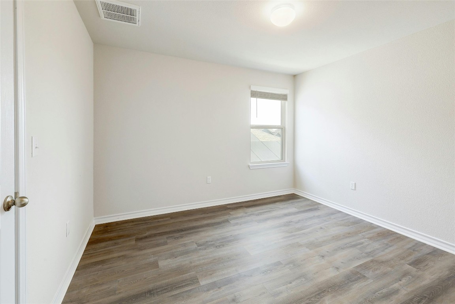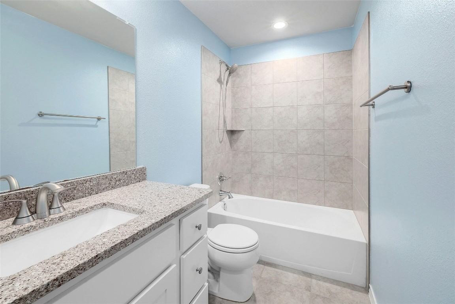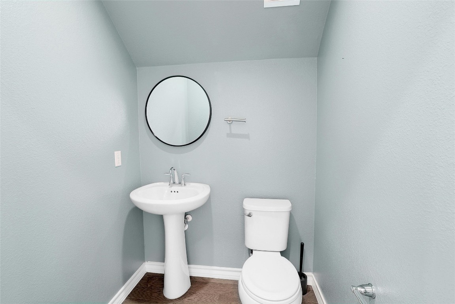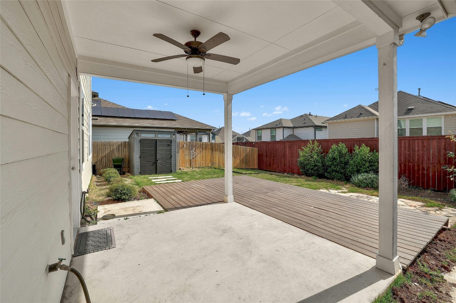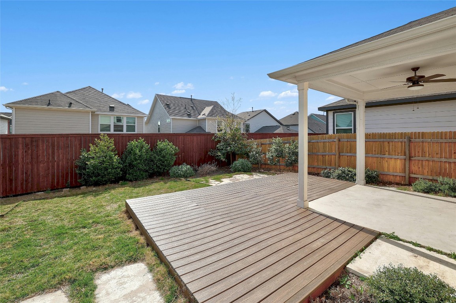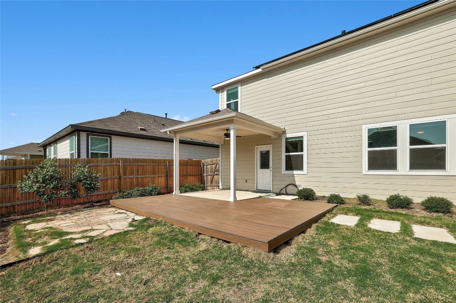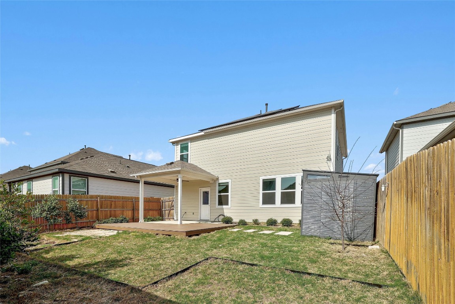Betty Epperson of Epperson Realty Group
MLS: 1980149 $485,000
3 Bedrooms with 3 Baths15801 CRISSOM LN
AUSTIN TX 78728MLS: 1980149
Status: ACTIVE
List Price: $485,000
Price per SQFT: $240
Square Footage: 20233 Bedrooms
3 Baths
Year Built: 2020
Zip Code: 78728
Listing Remarks
Located in the sought-after Wells Branch neighborhood of Bratton Hill, this 2020 constructed stand alone home is in a super convenient location that has easy access to shopping and entertainment. This stunning property boasts 3 bedrooms and 2.5 bathrooms with a study that has a large closet. The open floor plan in the living and dining areas create a seamless flow throughout the home, making it perfect for entertaining. The generous primary suite includes a large walk-in closet and an en-suite bathroom. The other bedrooms are large with great closets, as well there is a fantastic utility room. Engineered hardwood, LVP and tile cover the home (exception closet). Solar panels and Tesla powerwall convey and have dramatically reduced the electricity footprint. Native and drought tolerant landscaping, as well as TREX and limestone pavers make the outdoor space low maintenance. Smart thermostats and Kitchenaid appliances are throughout the home. This home is like new and has been well maintained by the original owner in super desirable Round Rock ISD. Survey is attached. Check out this great opportunity!
Address: 15801 CRISSOM LN AUSTIN TX 78728
Listing Courtesy of MORELAND PROPERTIES
Request More Information
Listing Details
STATUS: Active SPECIAL LISTING CONDITIONS: Standard LISTING CONTRACT DATE: 2024-03-07 BEDROOMS: 3 BATHROOMS FULL: 2 BATHROOMS HALF: 1 LIVING AREA SQ FT: 2023 YEAR BUILT: 2020 TAXES: $6,878 HOA/MGMT CO: Bratton Hill HOA HOA FEES FREQUENCY: Monthly HOA FEES: $70 HOA INCLUDES: CommonAreaMaintenance APPLIANCES INCLUDED: BuiltInElectricOven, BuiltInGasRange, Dryer, Dishwasher, ENERGYSTARQualifiedAppliances, ExhaustFan, Disposal, GasRange, IceMaker, Microwave, Refrigerator, StainlessSteelAppliances, Washer CONSTRUCTION: Frame, HardiPlankType, Concrete COMMUNITY FEATURES: None EXTERIOR FEATURES: Lighting, PrivateYard, RainGutters FLOORING: Carpet, Tile, Vinyl, Wood HEATING: Central, NaturalGas INTERIOR FEATURES: CeilingFans, DoubleVanity, HighCeilings, HighSpeedInternet, KitchenIsland, OpenFloorplan, Pantry, QuartzCounters, SmartThermostat, WalkInClosets LAUNDRY FEATURES: LaundryRoom, UpperLevel, WasherHookup LEGAL DESCRIPTION: UNT 17 BRATTON HILL CONDOMINIUMS PLUS . 5714 % INT IN COM AREA LOT FEATURES: BackYard, FrontYard, SprinklersAutomatic, TreesMediumSize, ZeroLotLine # GARAGE SPACES: 2 PARKING FEATURES: GarageFacesFront, Garage, GarageDoorOpener, KitchenLevel PROPERTY TYPE: Residential PROPERTY SUB TYPE: Condominium ROOF: Composition POOL FEATURES: None DIRECTION FACES: Northwest VIEW: TreesWoods LISTING AGENT: JULIA MISTLER LISTING OFFICE: MORELAND PROPERTIES LISTING CONTACT: (512) 480-0848
Estimated Monthly Payments
List Price: $485,000 20% Down Payment: $97,000 Loan Amount: $388,000 Loan Type: 30 Year Fixed Interest Rate: 6.5 % Monthly Payment: $2,452 Estimate does not include taxes, fees, insurance.
Request More Information
Property Location: 15801 CRISSOM LN AUSTIN TX 78728
This Listing
Active Listings Nearby
Search Listings
You Might Also Be Interested In...
The Fair Housing Act prohibits discrimination in housing based on color, race, religion, national origin, sex, familial status, or disability.
Based on information from the Austin Board of Realtors
Information deemed reliable but is not guaranteed. Based on information from the Austin Board of Realtors ® (Actris).
This publication is designed to provide accurate and authoritative information in regard to the subject matter covered. It is displayed with the understanding that the publisher and authors are not engaged in rendering real estate, legal, accounting, tax, or other professional service and that the publisher and authors are not offering such advice in this publication. If real estate, legal, or other expert assistance is required, the services of a competent, professional person should be sought.
The information contained in this publication is subject to change without notice. VINTAGE NEW MEDIA, INC and ACTRIS MAKES NO WARRANTY OF ANY KIND WITH REGARD TO THIS MATERIAL, INCLUDING, BUT NOT LIMITED TO, THE IMPLIED WARRANTIES OF MERCHANTABILITY AND FITNESS FOR A PARTICULAR PURPOSE. VINTAGE NEW MEDIA, INC and ACTRIS SHALL NOT BE LIABLE FOR ERRORS CONTAINED HEREIN OR FOR ANY DAMAGES IN CONNECTION WITH THE FURNISHING, PERFORMANCE, OR USE OF THIS MATERIAL.
ALL RIGHTS RESERVED WORLDWIDE. No part of this publication may be reproduced, adapted, translated, stored in a retrieval system or transmitted in any form or by any means, electronic, mechanical, photocopying, recording, or otherwise, without the prior written permission of the publisher.
Information Deemed Reliable But Not Guaranteed. The information being provided is for consumer's personal, non-commercial use and may not be used for any purpose other than to identify prospective properties consumers may be interested in purchasing. This information, including square footage, while not guaranteed, has been acquired from sources believed to be reliable.
Last Updated: 2024-04-28
 Austin Condo Mania
Austin Condo Mania