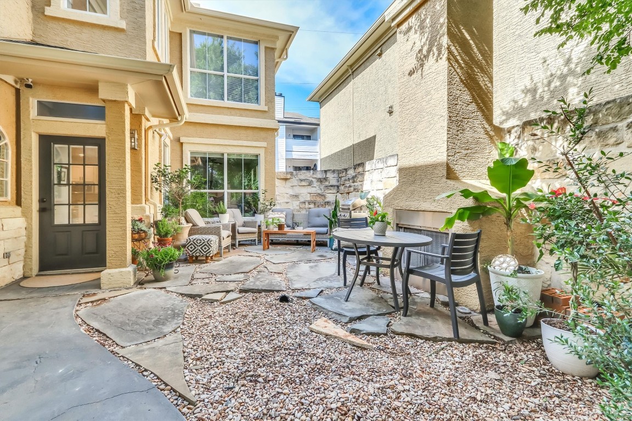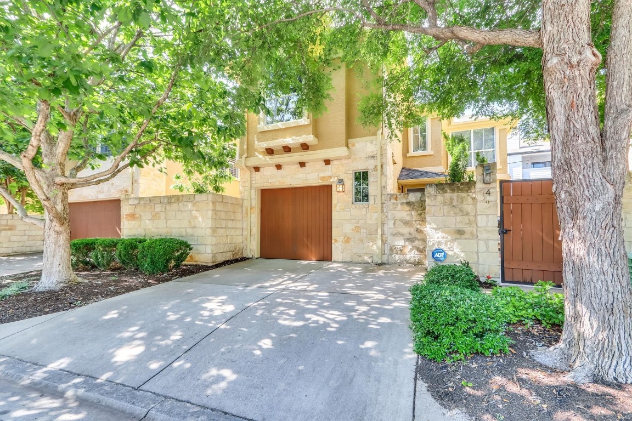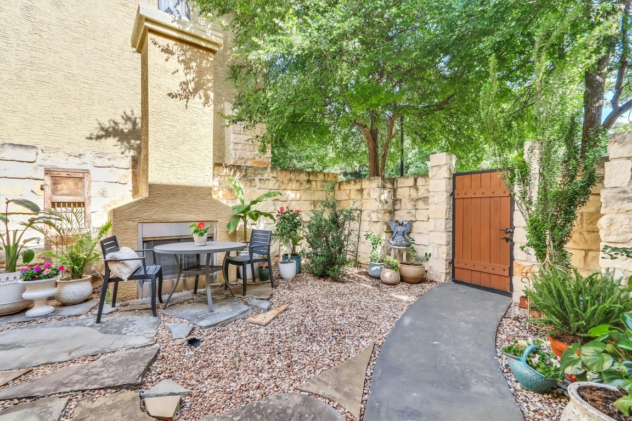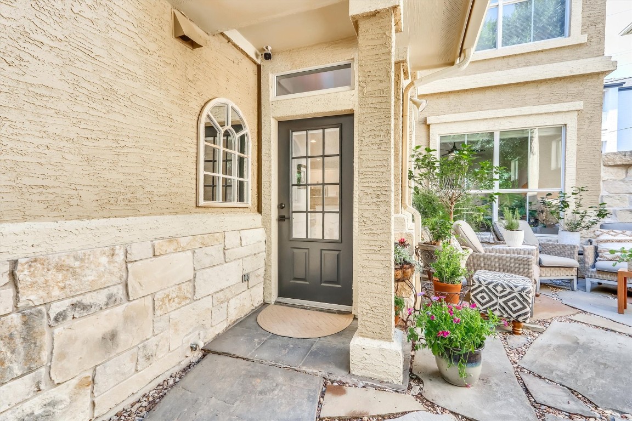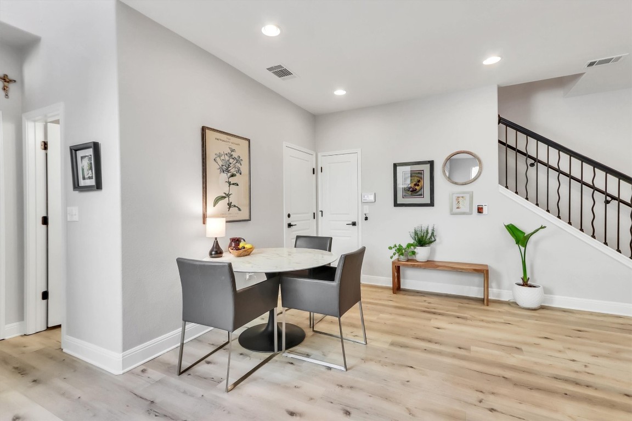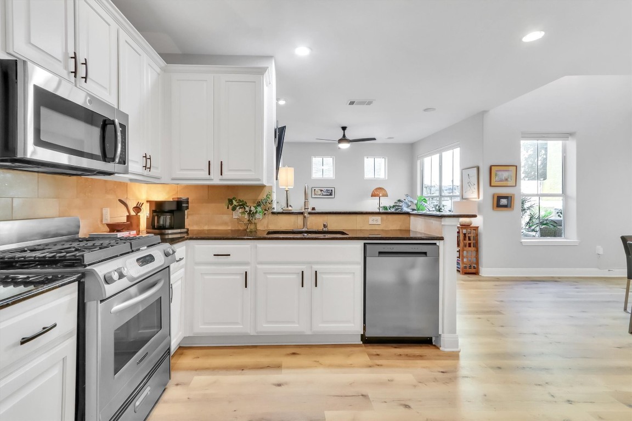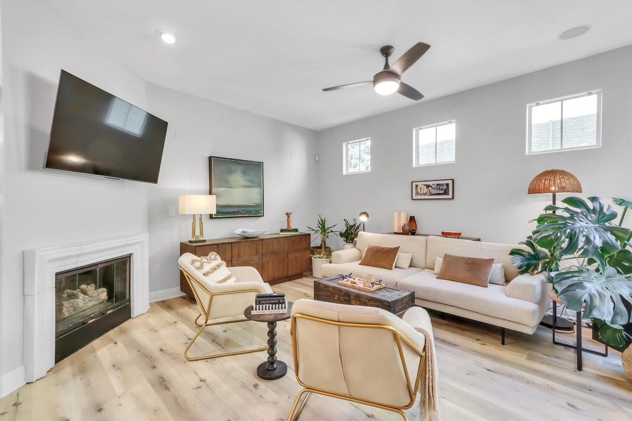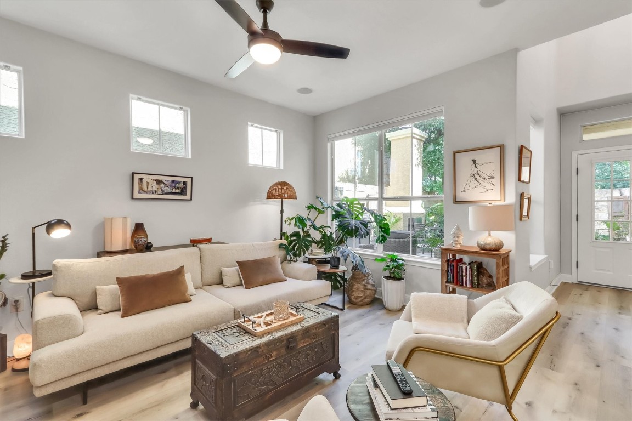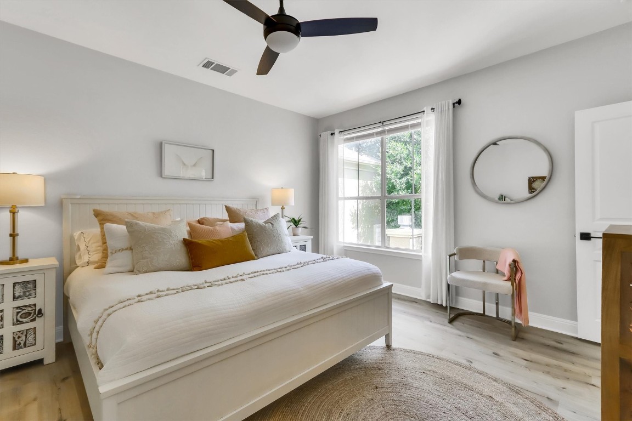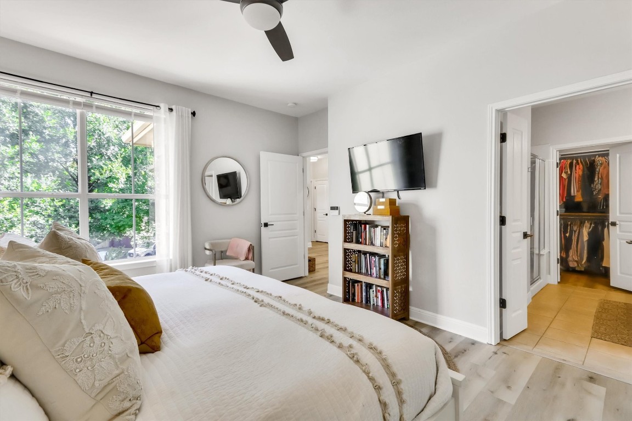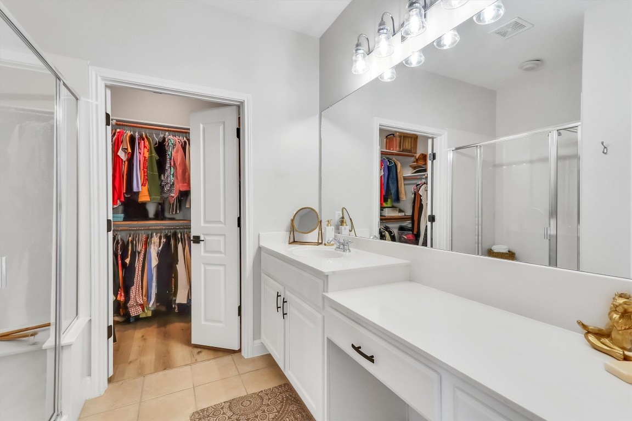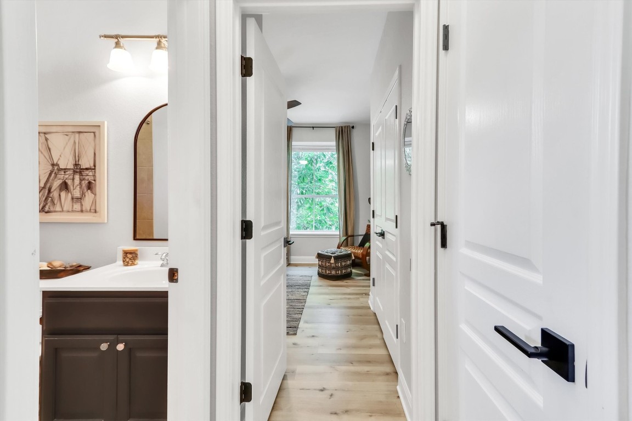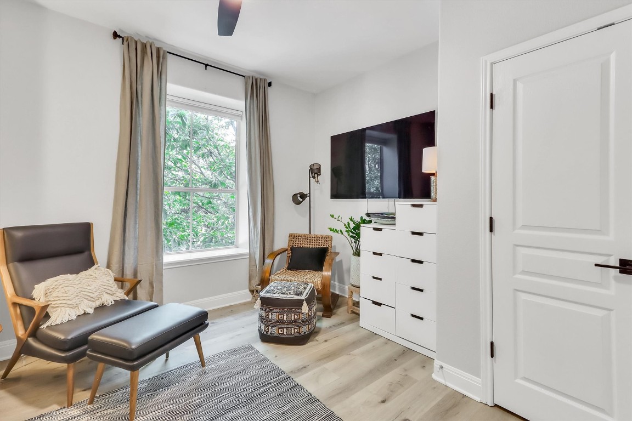Betty Epperson of Epperson Realty Group
MLS: 2038463 $639,900
2 Bedrooms with 3 Baths3406 MENCHACA RD 4
AUSTIN TX 78704MLS: 2038463
Status: ACTIVE
List Price: $639,900
Price per SQFT: $429
Square Footage: 14912 Bedrooms
3 Baths
Year Built: 2005
Zip Code: 78704
Listing Remarks
A true hidden gem complete with a tranquil, private courtyard nestled in the heart of downtown. This breathtaking, move in ready home features brand new Luxury Vinyl Plank flooring, updated kitchen with fresh cabinet paint & hardware, freshly painted interior walls including ceilings and trim, new hardware on all interior doors and upgraded ceiling fans throughout. Newly purchased Refrigerator, Dishwasher and Washer/Dryer. Lock & leave condo lives like a single family home. Quiet, gated community in 78704 with new gate system and security cameras installed March 2023. *Brand New* roof installed and fresh coat of exterior paint completed Fall 2023. The home has an inviting, open floorplan which boasts natural light throughout and is perfect for entertaining. The intimate primary bedroom suite features a private courtyard view as well as a large walk in shower, plenty of vanity space and new LVP flooring. Spacious secondary bedroom with luscious oak tree views is perfect for guests and the elevated loft could be used as office space or home gym. Gas fireplace at courtyard creates a peaceful outdoor ambiance and is one of the many reasons to call this beauty home!
Address: 3406 MENCHACA RD 4 AUSTIN TX 78704
Listing Courtesy of LEGACY AUSTIN REALTY
Request More Information
Listing Details
STATUS: Active SPECIAL LISTING CONDITIONS: Standard LISTING CONTRACT DATE: 2024-04-25 BEDROOMS: 2 BATHROOMS FULL: 2 BATHROOMS HALF: 1 LIVING AREA SQ FT: 1491 YEAR BUILT: 2005 HOA/MGMT CO: Cascada Homeowners Association HOA FEES FREQUENCY: Monthly HOA FEES: $375 HOA INCLUDES: CommonAreaMaintenance, SeeRemarks APPLIANCES INCLUDED: Dryer, Dishwasher, FreeStandingGasRange, Microwave, Refrigerator, StainlessSteelAppliances, Washer CONSTRUCTION: Masonry, Stone, Stucco COMMUNITY FEATURES: CommunityMailbox, Gated EXTERIOR FEATURES: UncoveredCourtyard FIREPLACE: Gas, LivingRoom, Outside FLOORING: SeeRemarks, Vinyl HEATING: Central INTERIOR FEATURES: BreakfastBar, CeilingFans, GraniteCounters, HighCeilings, InteriorSteps, MultipleLivingAreas, OpenFloorplan, Pantry, RecessedLighting, SoundSystem, WalkInClosets LAUNDRY FEATURES: LaundryCloset, UpperLevel, WasherHookup, ElectricDryerHookup LEGAL DESCRIPTION: UNT 4 CASCADA CONDOMINIUM AMENDED PLUS 2. 2727 % INT IN COM AREA LOT FEATURES: FrontYard, Landscaped, Private, SeeRemarks, TreesMediumSize # GARAGE SPACES: 1 PARKING FEATURES: AdditionalParking, GarageFacesFront, Garage, GarageDoorOpener PROPERTY TYPE: Residential PROPERTY SUB TYPE: Condominium ROOF: Composition, SeeRemarks POOL FEATURES: None DIRECTION FACES: North VIEW: None LISTING AGENT: DEANNE KILLMER LISTING OFFICE: LEGACY AUSTIN REALTY LISTING CONTACT: (512) 468-0241
Estimated Monthly Payments
List Price: $639,900 20% Down Payment: $127,980 Loan Amount: $511,920 Loan Type: 30 Year Fixed Interest Rate: 6.5 % Monthly Payment: $3,236 Estimate does not include taxes, fees, insurance.
Request More Information
Property Location: 3406 MENCHACA RD 4 AUSTIN TX 78704
This Listing
Active Listings Nearby
Search Listings
You Might Also Be Interested In...
The Fair Housing Act prohibits discrimination in housing based on color, race, religion, national origin, sex, familial status, or disability.
Based on information from the Austin Board of Realtors
Information deemed reliable but is not guaranteed. Based on information from the Austin Board of Realtors ® (Actris).
This publication is designed to provide accurate and authoritative information in regard to the subject matter covered. It is displayed with the understanding that the publisher and authors are not engaged in rendering real estate, legal, accounting, tax, or other professional service and that the publisher and authors are not offering such advice in this publication. If real estate, legal, or other expert assistance is required, the services of a competent, professional person should be sought.
The information contained in this publication is subject to change without notice. VINTAGE NEW MEDIA, INC and ACTRIS MAKES NO WARRANTY OF ANY KIND WITH REGARD TO THIS MATERIAL, INCLUDING, BUT NOT LIMITED TO, THE IMPLIED WARRANTIES OF MERCHANTABILITY AND FITNESS FOR A PARTICULAR PURPOSE. VINTAGE NEW MEDIA, INC and ACTRIS SHALL NOT BE LIABLE FOR ERRORS CONTAINED HEREIN OR FOR ANY DAMAGES IN CONNECTION WITH THE FURNISHING, PERFORMANCE, OR USE OF THIS MATERIAL.
ALL RIGHTS RESERVED WORLDWIDE. No part of this publication may be reproduced, adapted, translated, stored in a retrieval system or transmitted in any form or by any means, electronic, mechanical, photocopying, recording, or otherwise, without the prior written permission of the publisher.
Information Deemed Reliable But Not Guaranteed. The information being provided is for consumer's personal, non-commercial use and may not be used for any purpose other than to identify prospective properties consumers may be interested in purchasing. This information, including square footage, while not guaranteed, has been acquired from sources believed to be reliable.
Last Updated: 2024-05-06
 Austin Condo Mania
Austin Condo Mania