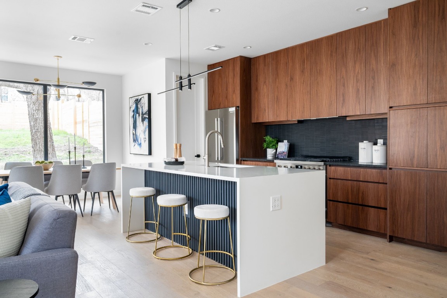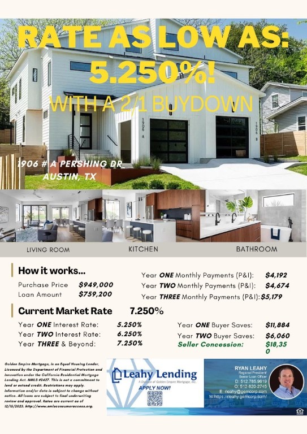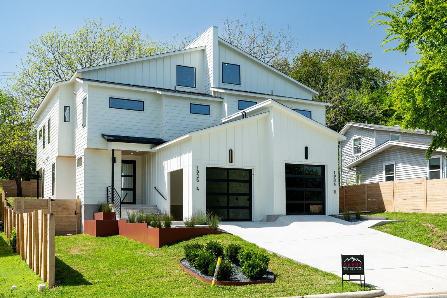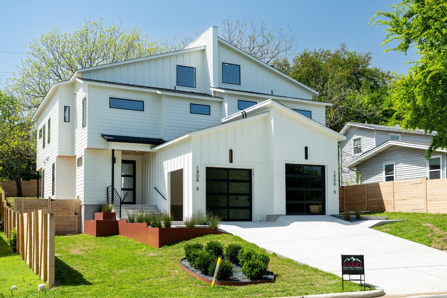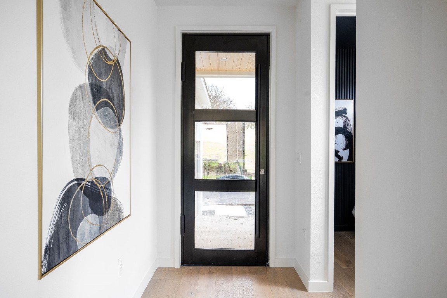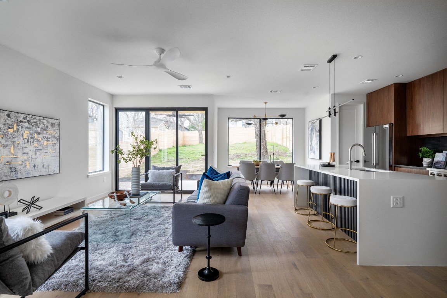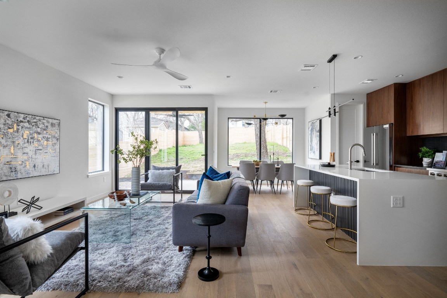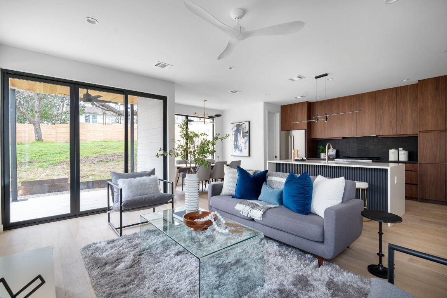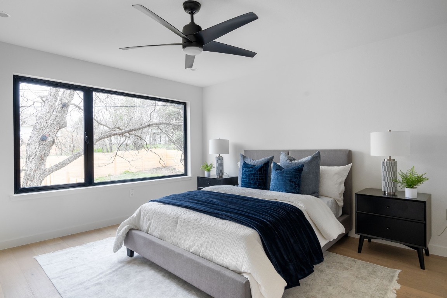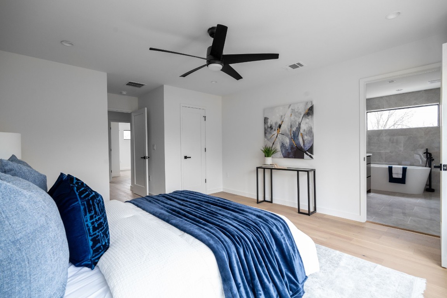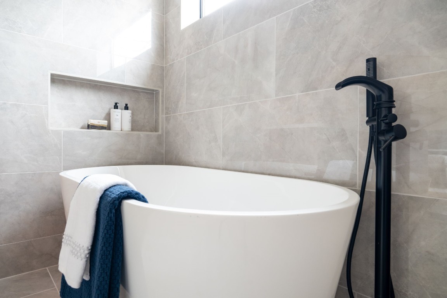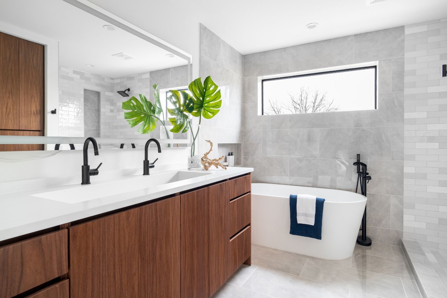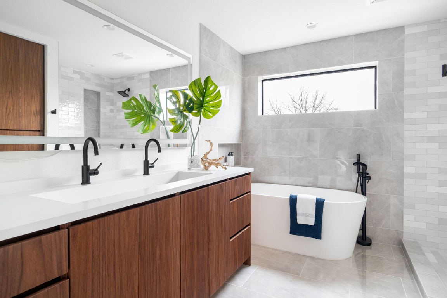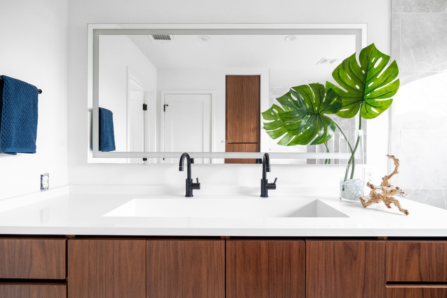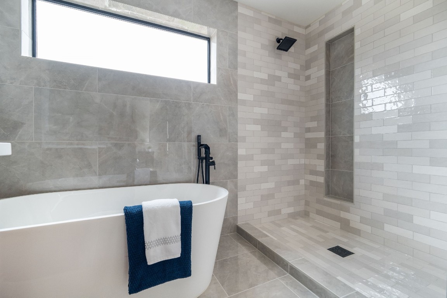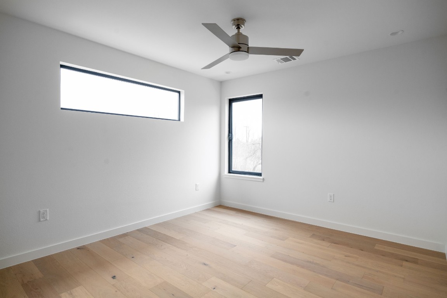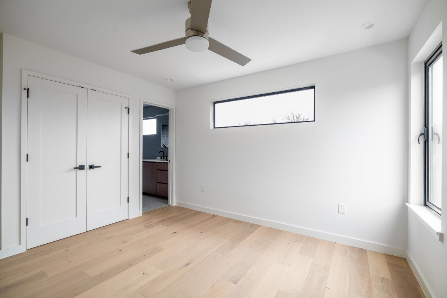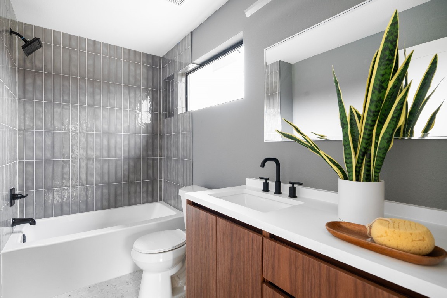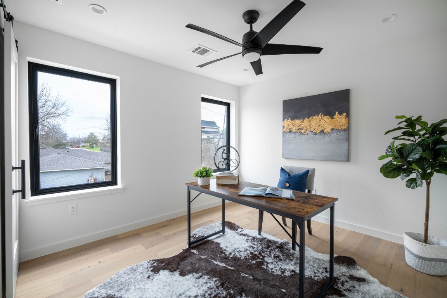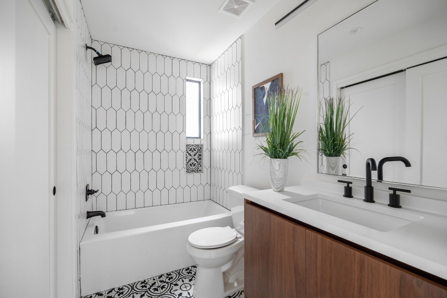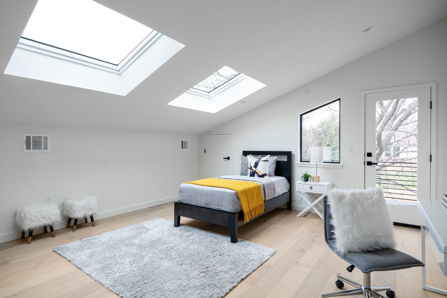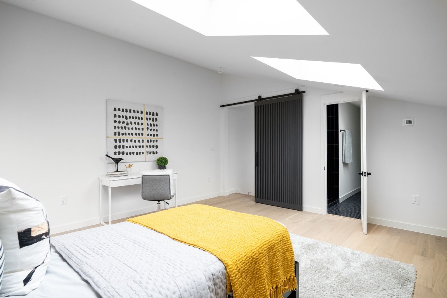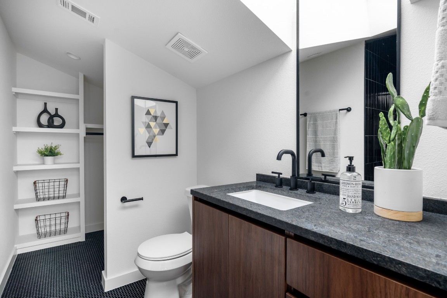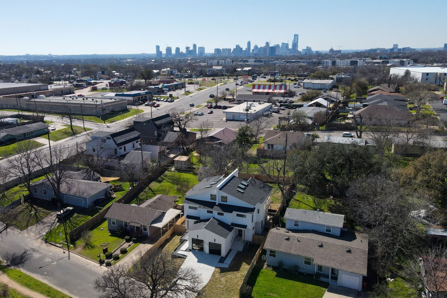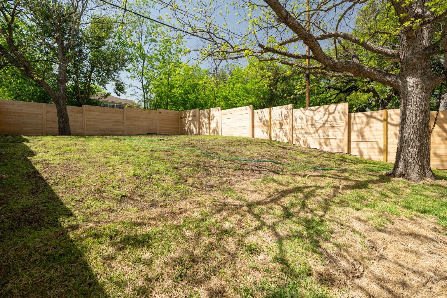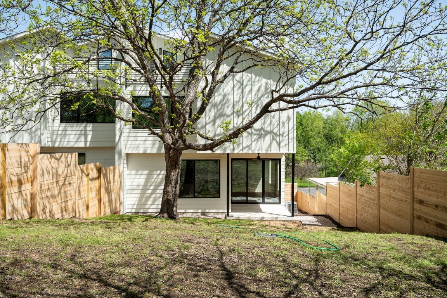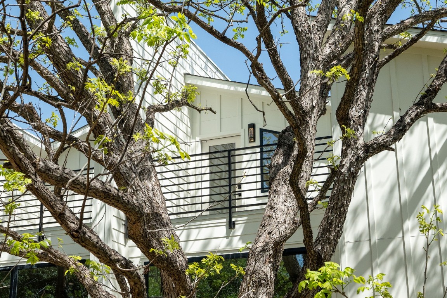Betty Epperson of Epperson Realty Group
MLS: 2233817 $999,000
4 Bedrooms with 5 Baths1906 PERSHING DR A
AUSTIN TX 78723MLS: 2233817
Status: ACTIVE
List Price: $999,000
Price per SQFT: $444
Square Footage: 22504 Bedrooms
5 Baths
Year Built: 2024
Zip Code: 78723
Listing Remarks
Welcome to your dream home at 1906 Pershing Drive, Unit A – where modern luxury meets seamless living. This newly constructed masterpiece by AVERY Building Company stands proudly as a beacon of contemporary design and comfort. Encompassing an impressive 2,250 square feet of living space, this residence is crafted to perfection with meticulous attention to detail. Step inside to discover a world of elegance with four private suites and five exquisite bathrooms. The heart of the home features custom cabinets paired with quartz countertops that accentuate the beauty of the well-appointed kitchen. A walk-in pantry adds convenience to style, ensuring all your storage needs. Innovation shines throughout with stair lighting and both toe-kick and under-cabinet LED lighting, creating an ambiance of warmth and sophistication. The large fenced backyard offers a private oasis for outdoor entertainment. JJ Seabrook Greenbelt right at their doorstep is great for walking your dog. Located just 3 1/2 miles from downtown, 5 miles from Austin-Bergstrom International Airport, and minutes from Mueller with all it has to offer this property promises a lifestyle of convenience and accessibility. Plus, with appliances that convey, this home is ready for you to move in.
Address: 1906 PERSHING DR A AUSTIN TX 78723
Listing Courtesy of KELLER WILLIAMS REALTY
Community: MANOR ROAD ADD ... Listing 1 of 2
First -- Next -- Previous -- Last
Request More Information
Listing Details
STATUS: Active SPECIAL LISTING CONDITIONS: Standard LISTING CONTRACT DATE: 2024-02-24 BEDROOMS: 4 BATHROOMS FULL: 4 BATHROOMS HALF: 1 LIVING AREA SQ FT: 2250 YEAR BUILT: 2024 TAXES: $9,780 HOA/MGMT CO: TBD HOA FEES FREQUENCY: SeeRemarks HOA INCLUDES: SeeRemarks APPLIANCES INCLUDED: Dishwasher, GasRange, Refrigerator, RangeHood CONSTRUCTION: HardiPlankType COMMUNITY FEATURES: None EXTERIOR FEATURES: Balcony, PrivateYard FLOORING: Wood HEATING: Central INTERIOR FEATURES: BuiltinFeatures, CeilingFans, Chandelier, KitchenIsland, MultipleClosets, OpenFloorplan, Pantry, QuartzCounters, RecessedLighting, Storage, SoakingTub, WalkInClosets LAUNDRY FEATURES: WasherHookup, ElectricDryerHookup LEGAL DESCRIPTION: LOT 14 BLK C OLT 51 DIV B MANOR ROAD ADDN LOT FEATURES: None # GARAGE SPACES: 0 PARKING FEATURES: AttachedCarport, Driveway, Enclosed PROPERTY TYPE: Residential PROPERTY SUB TYPE: Condominium ROOF: Shingle POOL FEATURES: None DIRECTION FACES: East VIEW: None LISTING AGENT: VERONICA AVERY LISTING OFFICE: KELLER WILLIAMS REALTY LISTING CONTACT: (210) 596-1281
Estimated Monthly Payments
List Price: $999,000 20% Down Payment: $199,800 Loan Amount: $799,200 Loan Type: 30 Year Fixed Interest Rate: 6.5 % Monthly Payment: $5,051 Estimate does not include taxes, fees, insurance.
Request More Information
Property Location: 1906 PERSHING DR A AUSTIN TX 78723
This Listing
Active Listings Nearby
Search Listings
You Might Also Be Interested In...
Region: AUSTIN EAST Condos
Community: MANOR ROAD ADD ... Listing 1 of 2
First -- Next -- Previous -- Last
The Fair Housing Act prohibits discrimination in housing based on color, race, religion, national origin, sex, familial status, or disability.
Based on information from the Austin Board of Realtors
Information deemed reliable but is not guaranteed. Based on information from the Austin Board of Realtors ® (Actris).
This publication is designed to provide accurate and authoritative information in regard to the subject matter covered. It is displayed with the understanding that the publisher and authors are not engaged in rendering real estate, legal, accounting, tax, or other professional service and that the publisher and authors are not offering such advice in this publication. If real estate, legal, or other expert assistance is required, the services of a competent, professional person should be sought.
The information contained in this publication is subject to change without notice. VINTAGE NEW MEDIA, INC and ACTRIS MAKES NO WARRANTY OF ANY KIND WITH REGARD TO THIS MATERIAL, INCLUDING, BUT NOT LIMITED TO, THE IMPLIED WARRANTIES OF MERCHANTABILITY AND FITNESS FOR A PARTICULAR PURPOSE. VINTAGE NEW MEDIA, INC and ACTRIS SHALL NOT BE LIABLE FOR ERRORS CONTAINED HEREIN OR FOR ANY DAMAGES IN CONNECTION WITH THE FURNISHING, PERFORMANCE, OR USE OF THIS MATERIAL.
ALL RIGHTS RESERVED WORLDWIDE. No part of this publication may be reproduced, adapted, translated, stored in a retrieval system or transmitted in any form or by any means, electronic, mechanical, photocopying, recording, or otherwise, without the prior written permission of the publisher.
Information Deemed Reliable But Not Guaranteed. The information being provided is for consumer's personal, non-commercial use and may not be used for any purpose other than to identify prospective properties consumers may be interested in purchasing. This information, including square footage, while not guaranteed, has been acquired from sources believed to be reliable.
Last Updated: 2024-04-28
 Austin Condo Mania
Austin Condo Mania