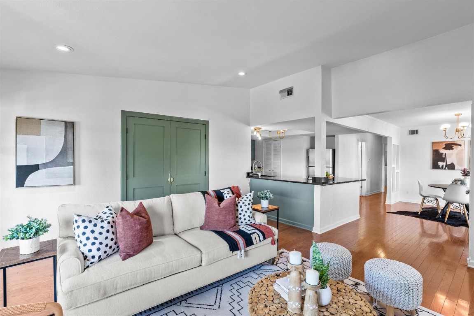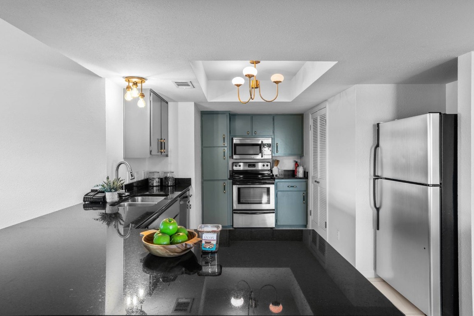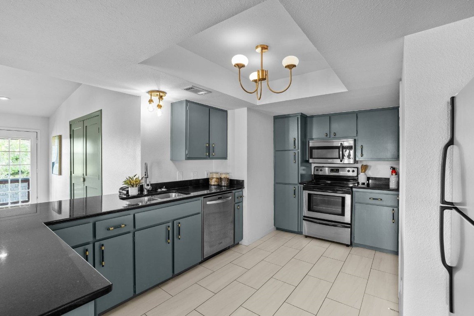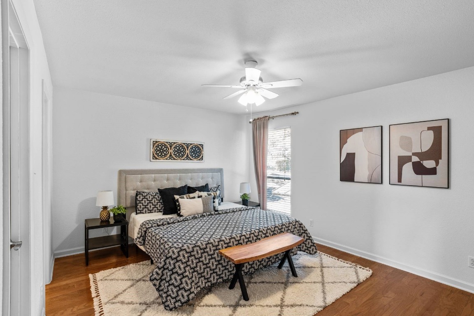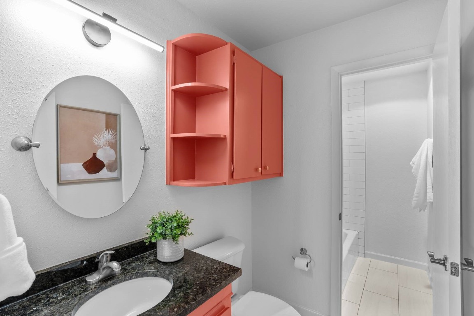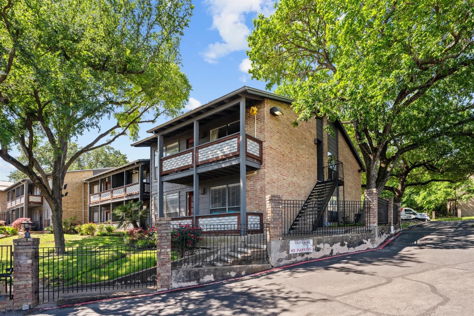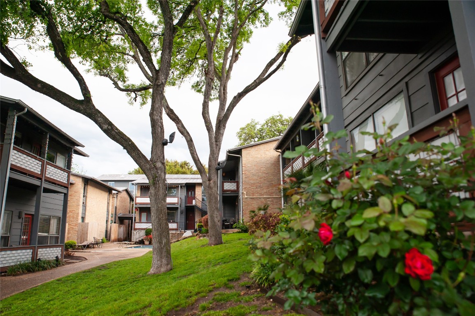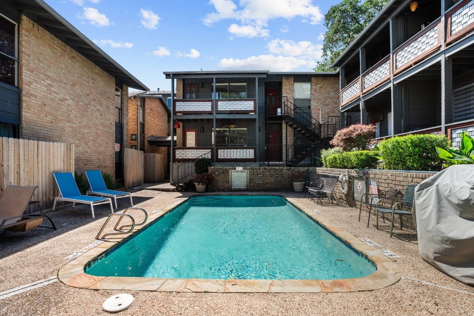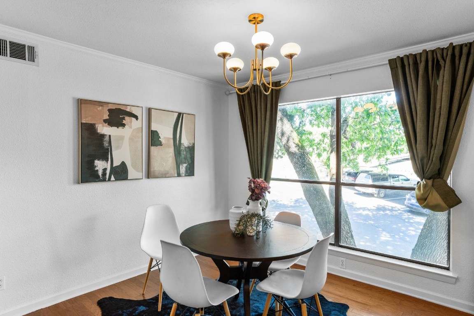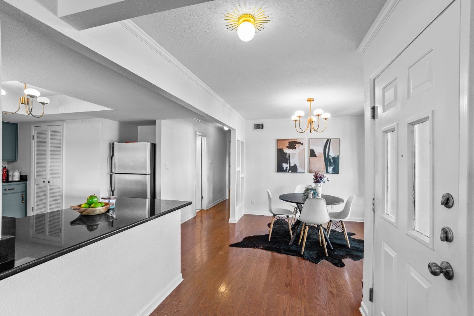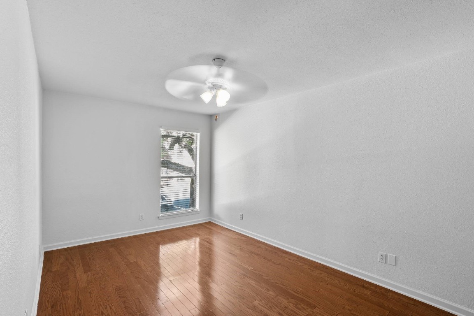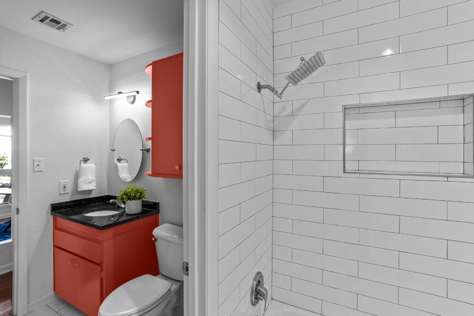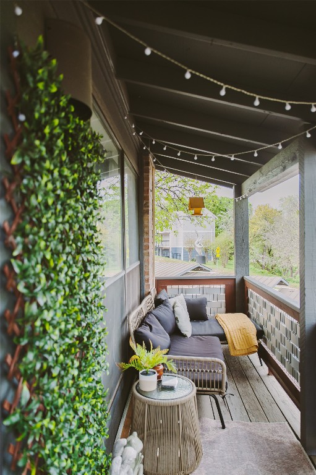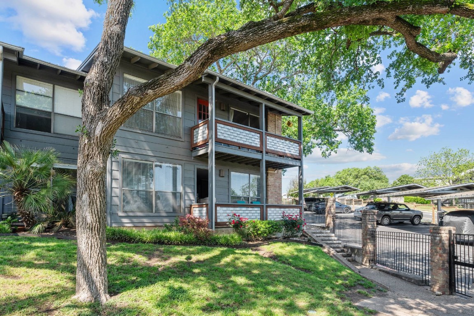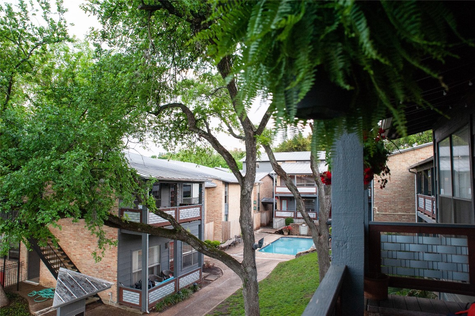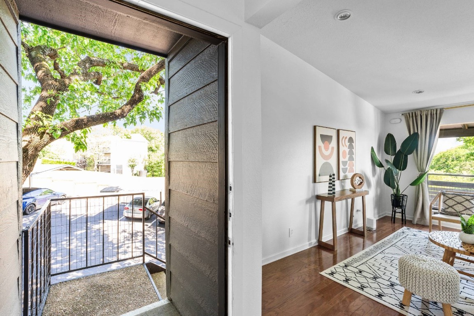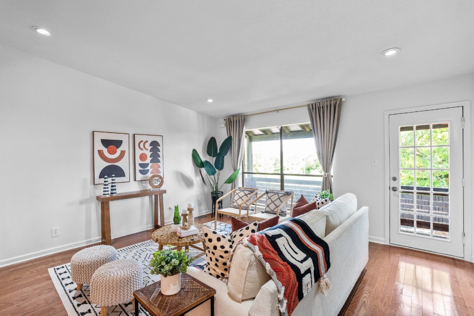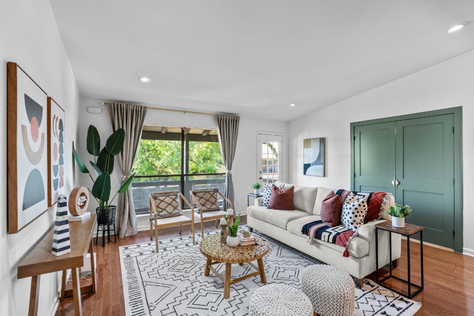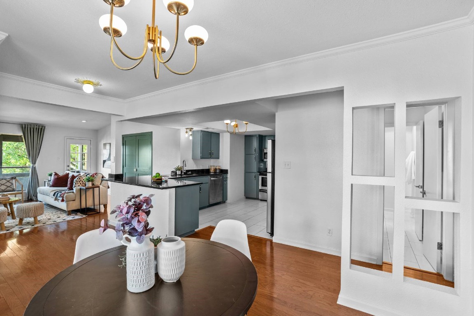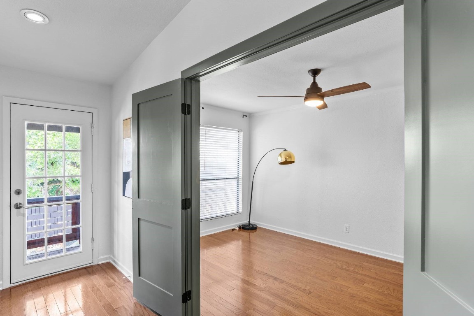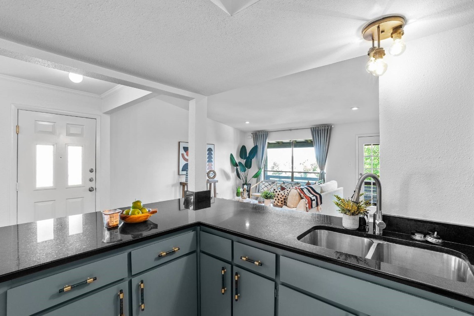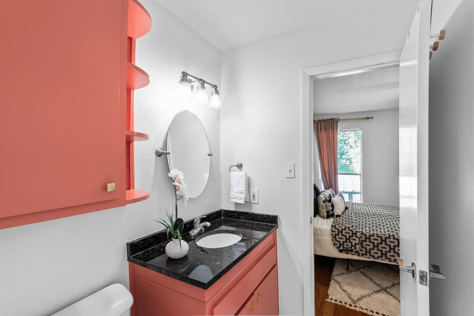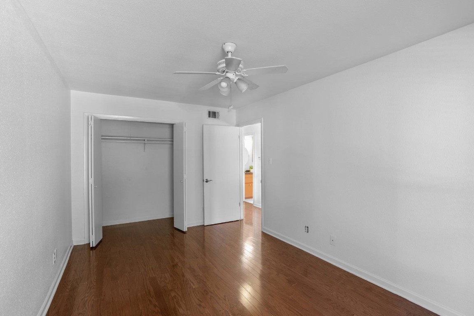Betty Epperson of Epperson Realty Group
MLS: 2662164 $715,000
3 Bedrooms with 2 Baths1101 HOLLOW CREEK DR 2201
AUSTIN TX 78704MLS: 2662164
Status: ACTIVE
List Price: $715,000
Price per SQFT: $542
Square Footage: 13183 Bedrooms
2 Baths
Year Built: 1971
Zip Code: 78704
Listing Remarks
This is a RARE opportunity to purchase a 3BR condo in a very special part of Austin, Texas! This second-floor unit has a balcony overlooking part of the Lady Bird Lake Trail & Zilker Park! It's literally across the street with unobstructed access and a view! Walk to Barton Springs in a few minutes on any given day, or hit the trail for an early morning run within 30 seconds of stepping outside your front door. So close to Zilker, ACL, kite-fest, Chuys, Juiceland & so much more! The unit is one of a few three-bedroom units in this complex, and if you know the area, they rarely come available in such good condition! Open living spaces, high ceilings, and wood floors throughout are highlights of the space that is so stunningly complimented by large windows that bathe the space in nature and sunlight. Interior & exterior paint have been updated in 2024. Recent tile (2023) was put in the kitchen and bathrooms and painted cabinets in both. The unit includes two covered parking spaces, and the HOA fee includes exterior insurance, common area maintenance, sewer & water! Finding a 3 BR in "04 so close to the water will be magical for the right owner!
Address: 1101 HOLLOW CREEK DR 2201 AUSTIN TX 78704
Listing Courtesy of ALLURE REAL ESTATE
Request More Information
Listing Details
STATUS: Active SPECIAL LISTING CONDITIONS: Standard LISTING CONTRACT DATE: 2024-04-05 BEDROOMS: 3 BATHROOMS FULL: 1 BATHROOMS HALF: 1 LIVING AREA SQ FT: 1318 YEAR BUILT: 1971 TAXES: $10,591 HOA/MGMT CO: The Springs Condominium Homeowners Association HOA FEES FREQUENCY: Monthly HOA FEES: $336 HOA INCLUDES: CommonAreaMaintenance, Water APPLIANCES INCLUDED: Dishwasher, ExhaustFan, ElectricRange, FreeStandingRange, Disposal, GasWaterHeater, Microwave, Refrigerator CONSTRUCTION: Brick, WoodSiding COMMUNITY FEATURES: Barbecue, CommonGroundsArea, Courtyard, Curbs, Pool EXTERIOR FEATURES: Balcony, ExteriorSteps, SeeRemarks FLOORING: Tile, Wood HEATING: Central, Electric INTERIOR FEATURES: BreakfastBar, CeilingFans, GraniteCounters, HighSpeedInternet, MainLevelPrimary, OpenFloorplan, VaultedCeilings, WalkInClosets LAUNDRY FEATURES: InKitchen, WasherHookup, ElectricDryerHookup LEGAL DESCRIPTION: UNT 2201 BLD A SPRINGS CONDOMINIUM AMENDED THE PLUS . 0279 % INT IN COM AREA LOT FEATURES: ManyTrees, SeeRemarks, TreesLargeSize # GARAGE SPACES: 0 PARKING FEATURES: Assigned, Covered PROPERTY TYPE: Residential PROPERTY SUB TYPE: Condominium ROOF: Metal POOL FEATURES: None, Community DIRECTION FACES: Northwest VIEW: City, ParkGreenbelt LISTING AGENT: ANYA WHALEY LISTING OFFICE: ALLURE REAL ESTATE LISTING CONTACT: (512) 518-0008
Estimated Monthly Payments
List Price: $715,000 20% Down Payment: $143,000 Loan Amount: $572,000 Loan Type: 30 Year Fixed Interest Rate: 6.5 % Monthly Payment: $3,615 Estimate does not include taxes, fees, insurance.
Request More Information
Property Location: 1101 HOLLOW CREEK DR 2201 AUSTIN TX 78704
This Listing
Active Listings Nearby
The Fair Housing Act prohibits discrimination in housing based on color, race, religion, national origin, sex, familial status, or disability.
Based on information from the Austin Board of Realtors
Information deemed reliable but is not guaranteed. Based on information from the Austin Board of Realtors ® (Actris).
This publication is designed to provide accurate and authoritative information in regard to the subject matter covered. It is displayed with the understanding that the publisher and authors are not engaged in rendering real estate, legal, accounting, tax, or other professional service and that the publisher and authors are not offering such advice in this publication. If real estate, legal, or other expert assistance is required, the services of a competent, professional person should be sought.
The information contained in this publication is subject to change without notice. VINTAGE NEW MEDIA, INC and ACTRIS MAKES NO WARRANTY OF ANY KIND WITH REGARD TO THIS MATERIAL, INCLUDING, BUT NOT LIMITED TO, THE IMPLIED WARRANTIES OF MERCHANTABILITY AND FITNESS FOR A PARTICULAR PURPOSE. VINTAGE NEW MEDIA, INC and ACTRIS SHALL NOT BE LIABLE FOR ERRORS CONTAINED HEREIN OR FOR ANY DAMAGES IN CONNECTION WITH THE FURNISHING, PERFORMANCE, OR USE OF THIS MATERIAL.
ALL RIGHTS RESERVED WORLDWIDE. No part of this publication may be reproduced, adapted, translated, stored in a retrieval system or transmitted in any form or by any means, electronic, mechanical, photocopying, recording, or otherwise, without the prior written permission of the publisher.
Information Deemed Reliable But Not Guaranteed. The information being provided is for consumer's personal, non-commercial use and may not be used for any purpose other than to identify prospective properties consumers may be interested in purchasing. This information, including square footage, while not guaranteed, has been acquired from sources believed to be reliable.
Last Updated: 2024-04-29
 Austin Condo Mania
Austin Condo Mania

