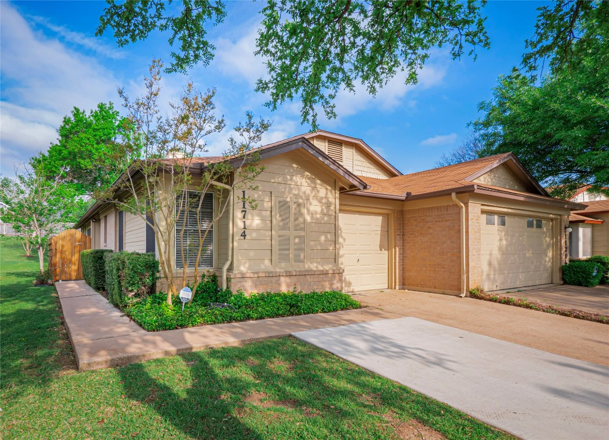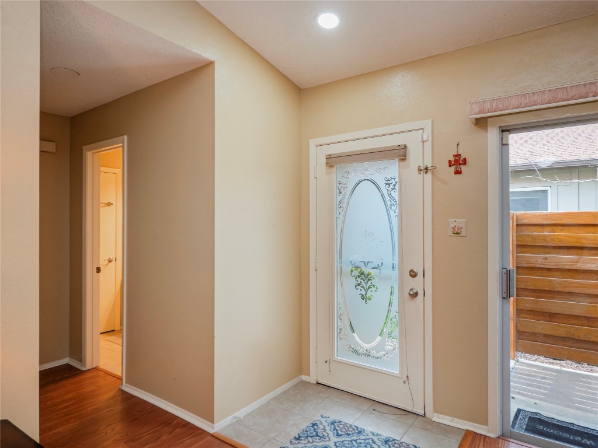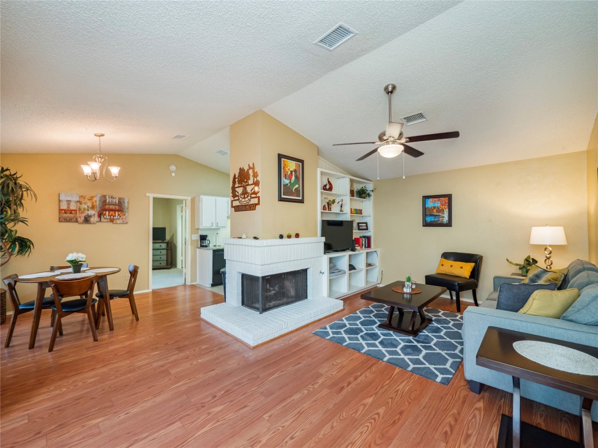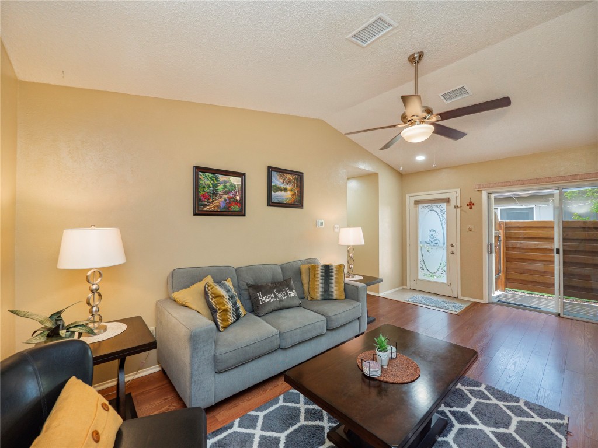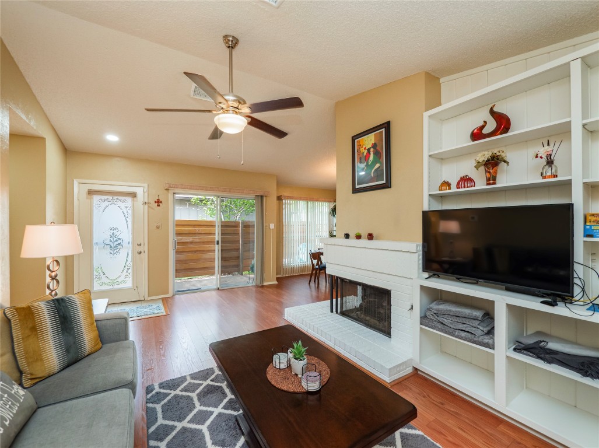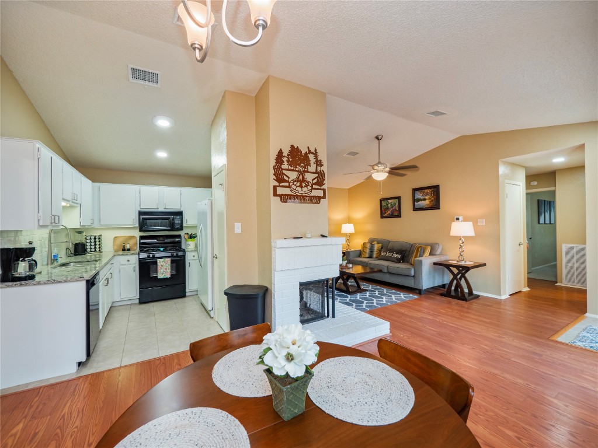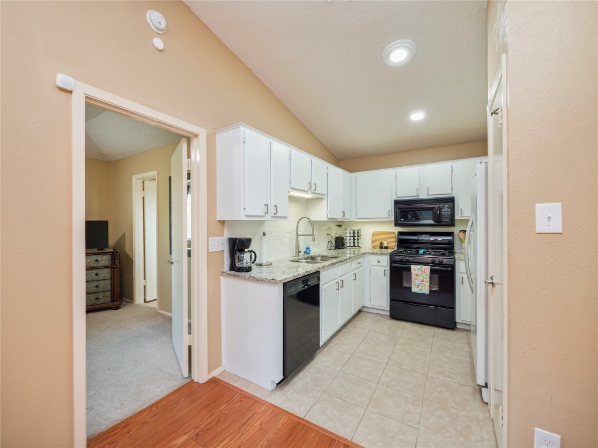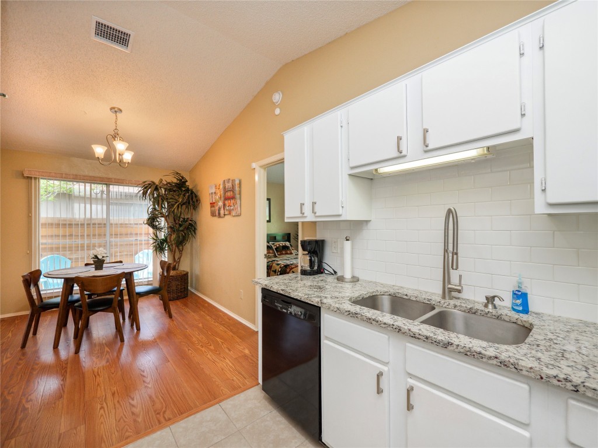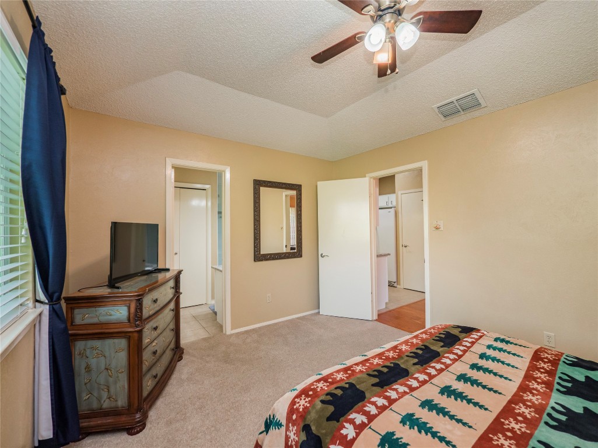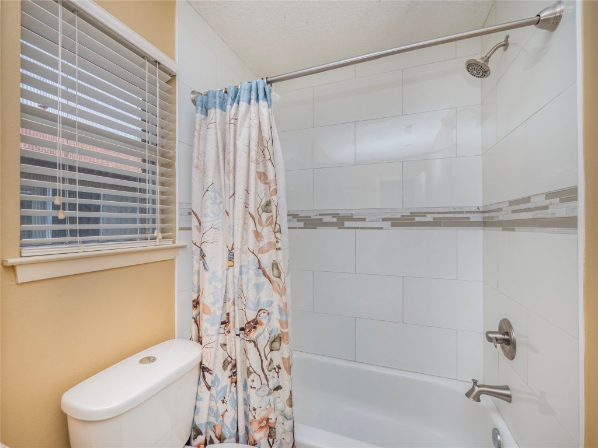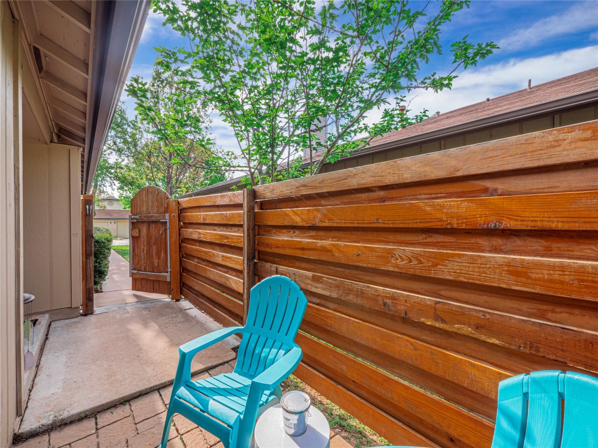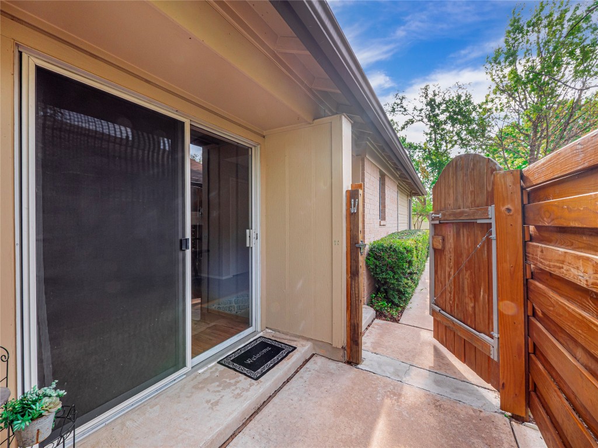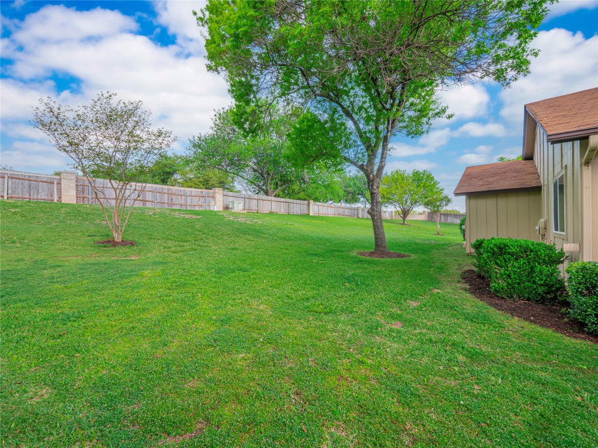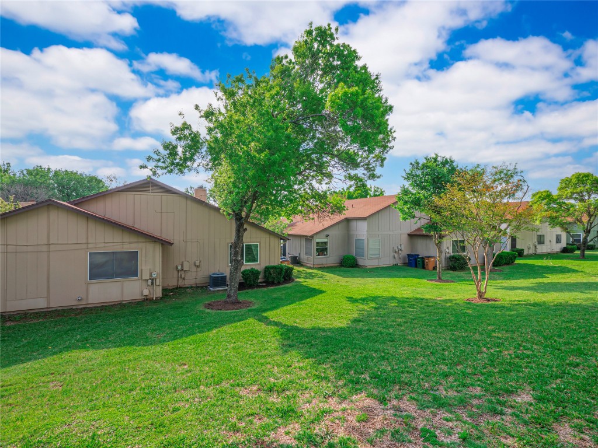Betty Epperson of Epperson Realty Group
MLS: 3091589 $349,900
2 Bedrooms with 2 Baths11714 NORWEGIAN WOOD DR
AUSTIN TX 78758MLS: 3091589
Status: ACTIVE
List Price: $349,900
Price per SQFT: $333
Square Footage: 10502 Bedrooms
2 Baths
Year Built: 1985
Zip Code: 78758
Listing Remarks
Welcome to your new home sweet home! Nestled in a serene neighborhood, this charming one-story abode offers an abundance of natural light, creating a warm and inviting atmosphere throughout. Upon entering, you'll be greeted by the cozy living room featuring built-in bookcases, perfect for displaying your favorite reads or cherished mementos. The modern fireplace adds a touch of elegance and serves as the focal point, providing both warmth and ambiance on chilly evenings. With a thoughtfully designed open floor plan, this home seamlessly blends functionality with style. The well-appointed kitchen boasts granite countertops, subway tiles and plenty of prep space, ensuring convenience for all your culinary adventures. Adjacent to the kitchen, you'll find the convenient laundry area tucked away in the attached one-car garage, making laundry day a breeze.The home features two spacious bedrooms and two baths, offering plenty of space for relaxation and privacy. The primary suite provides a tranquil retreat, complete with an ensuite bath for added comfort and convenience. Step outside to your private fenced patio, the perfect spot for enjoying your morning coffee or hosting intimate gatherings with friends and family. With the HOA covering lawn care, exterior maintenance, and minor roofing and siding repairs, you can spend less time on upkeep and more time enjoying the things you love. Welcome Home!
Address: 11714 NORWEGIAN WOOD DR AUSTIN TX 78758
Listing Courtesy of ORCHARD BROKERAGE
Request More Information
Listing Details
STATUS: Active SPECIAL LISTING CONDITIONS: Standard LISTING CONTRACT DATE: 2024-05-04 BEDROOMS: 2 BATHROOMS FULL: 2 BATHROOMS HALF: 0 LIVING AREA SQ FT: 1050 YEAR BUILT: 1985 TAXES: $5,594 HOA/MGMT CO: Chelsea Row HOA HOA FEES FREQUENCY: Monthly HOA FEES: $150 HOA INCLUDES: CommonAreaMaintenance, MaintenanceGrounds, MaintenanceStructure, Trash APPLIANCES INCLUDED: Dryer, Dishwasher, FreeStandingRange, GasRange, Microwave, Oven, Range, Refrigerator, Washer CONSTRUCTION: HardiPlankType COMMUNITY FEATURES: Park, TrailsPaths, Curbs EXTERIOR FEATURES: None FIREPLACE: GasLog, LivingRoom FLOORING: Carpet, Tile, Vinyl HEATING: Central INTERIOR FEATURES: Bookcases, CeilingFans, CathedralCeilings, GraniteCounters, HighCeilings, MainLevelPrimary, NoInteriorSteps, OpenFloorplan LAUNDRY FEATURES: InGarage LEGAL DESCRIPTION: LOT 15 BLK A GRACYWOODS PUD SEC 2 LOT FEATURES: Agricultural, BackYard, FlagLot, FrontYard, InteriorLot, TreesLargeSize, TreesSmallSize # GARAGE SPACES: 1 PARKING FEATURES: Attached, DoorSingle, Driveway, GarageFacesFront, Garage, InsideEntrance, OffStreet PROPERTY TYPE: Residential PROPERTY SUB TYPE: Condominium ROOF: Composition POOL FEATURES: None DIRECTION FACES: East VIEW: Neighborhood LISTING AGENT: RENEE LONGDEN LISTING OFFICE: ORCHARD BROKERAGE LISTING CONTACT: (844) 819-1373
Estimated Monthly Payments
List Price: $349,900 20% Down Payment: $69,980 Loan Amount: $279,920 Loan Type: 30 Year Fixed Interest Rate: 6.5 % Monthly Payment: $1,769 Estimate does not include taxes, fees, insurance.
Request More Information
Property Location: 11714 NORWEGIAN WOOD DR AUSTIN TX 78758
This Listing
Active Listings Nearby
The Fair Housing Act prohibits discrimination in housing based on color, race, religion, national origin, sex, familial status, or disability.
Based on information from the Austin Board of Realtors
Information deemed reliable but is not guaranteed. Based on information from the Austin Board of Realtors ® (Actris).
This publication is designed to provide accurate and authoritative information in regard to the subject matter covered. It is displayed with the understanding that the publisher and authors are not engaged in rendering real estate, legal, accounting, tax, or other professional service and that the publisher and authors are not offering such advice in this publication. If real estate, legal, or other expert assistance is required, the services of a competent, professional person should be sought.
The information contained in this publication is subject to change without notice. VINTAGE NEW MEDIA, INC and ACTRIS MAKES NO WARRANTY OF ANY KIND WITH REGARD TO THIS MATERIAL, INCLUDING, BUT NOT LIMITED TO, THE IMPLIED WARRANTIES OF MERCHANTABILITY AND FITNESS FOR A PARTICULAR PURPOSE. VINTAGE NEW MEDIA, INC and ACTRIS SHALL NOT BE LIABLE FOR ERRORS CONTAINED HEREIN OR FOR ANY DAMAGES IN CONNECTION WITH THE FURNISHING, PERFORMANCE, OR USE OF THIS MATERIAL.
ALL RIGHTS RESERVED WORLDWIDE. No part of this publication may be reproduced, adapted, translated, stored in a retrieval system or transmitted in any form or by any means, electronic, mechanical, photocopying, recording, or otherwise, without the prior written permission of the publisher.
Information Deemed Reliable But Not Guaranteed. The information being provided is for consumer's personal, non-commercial use and may not be used for any purpose other than to identify prospective properties consumers may be interested in purchasing. This information, including square footage, while not guaranteed, has been acquired from sources believed to be reliable.
Last Updated: 2024-05-18
 Austin Condo Mania
Austin Condo Mania


