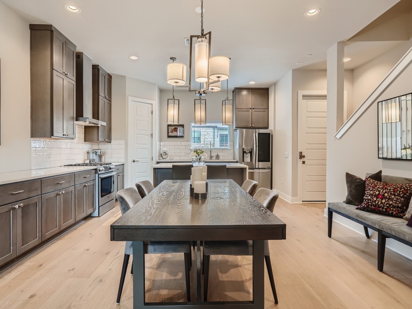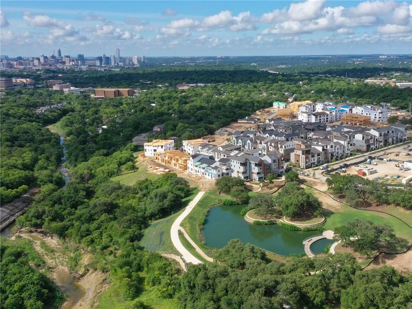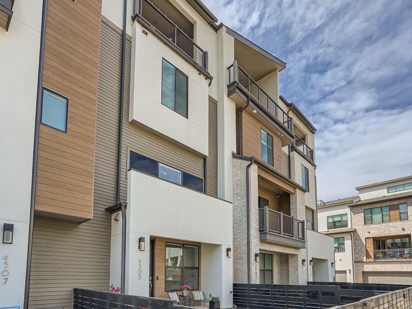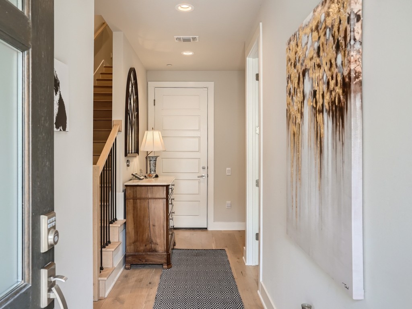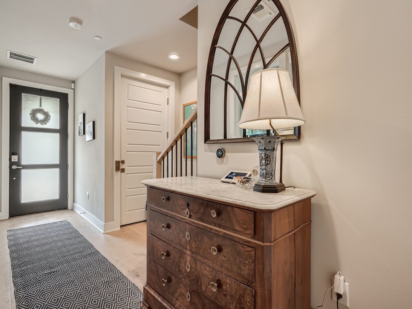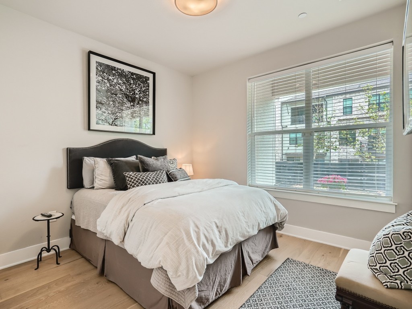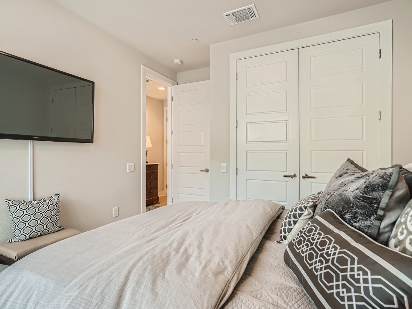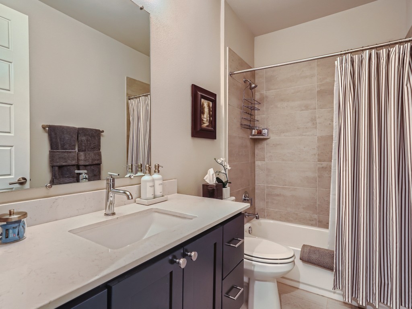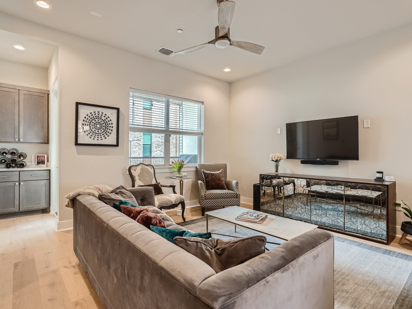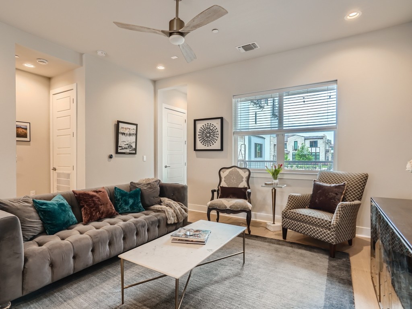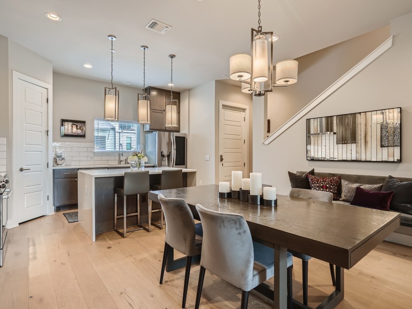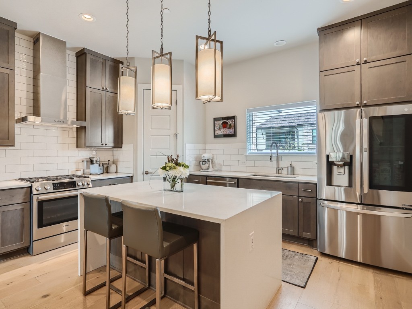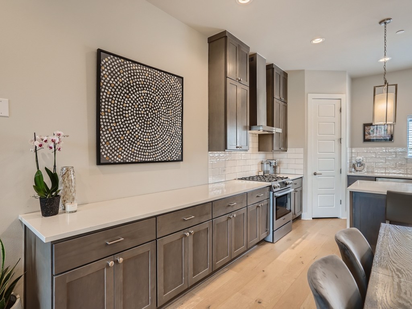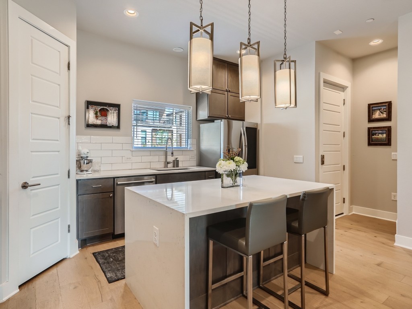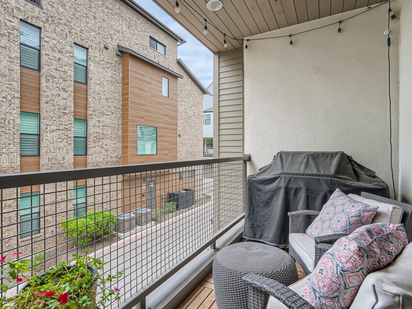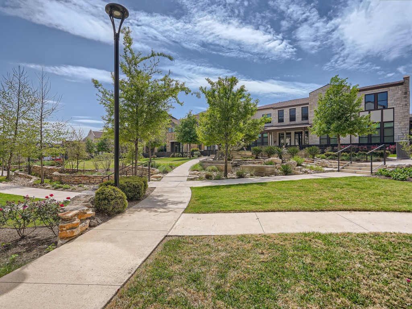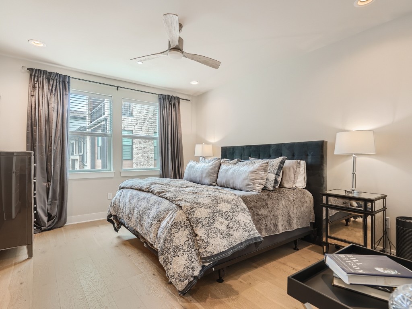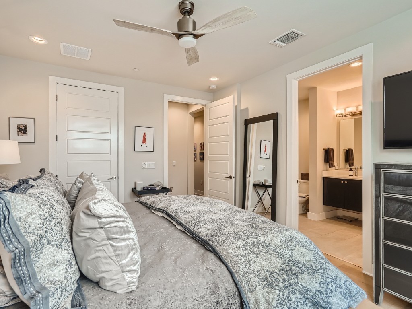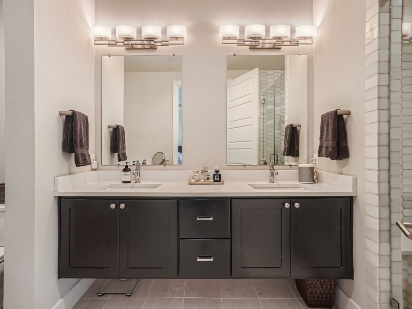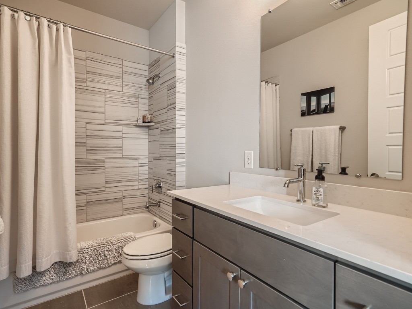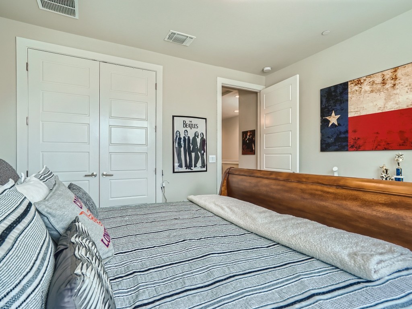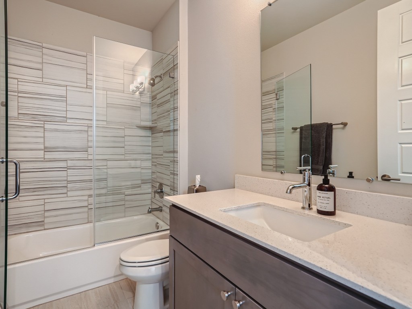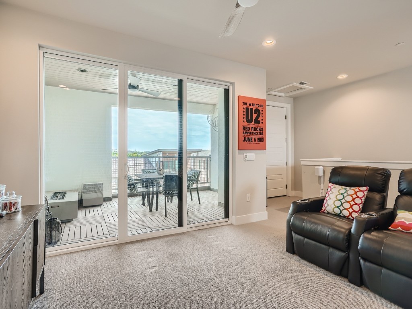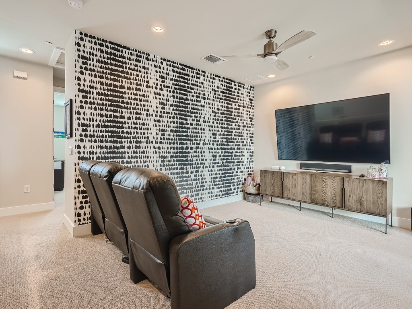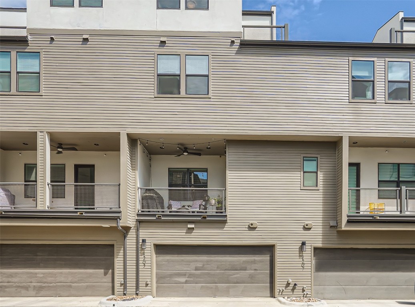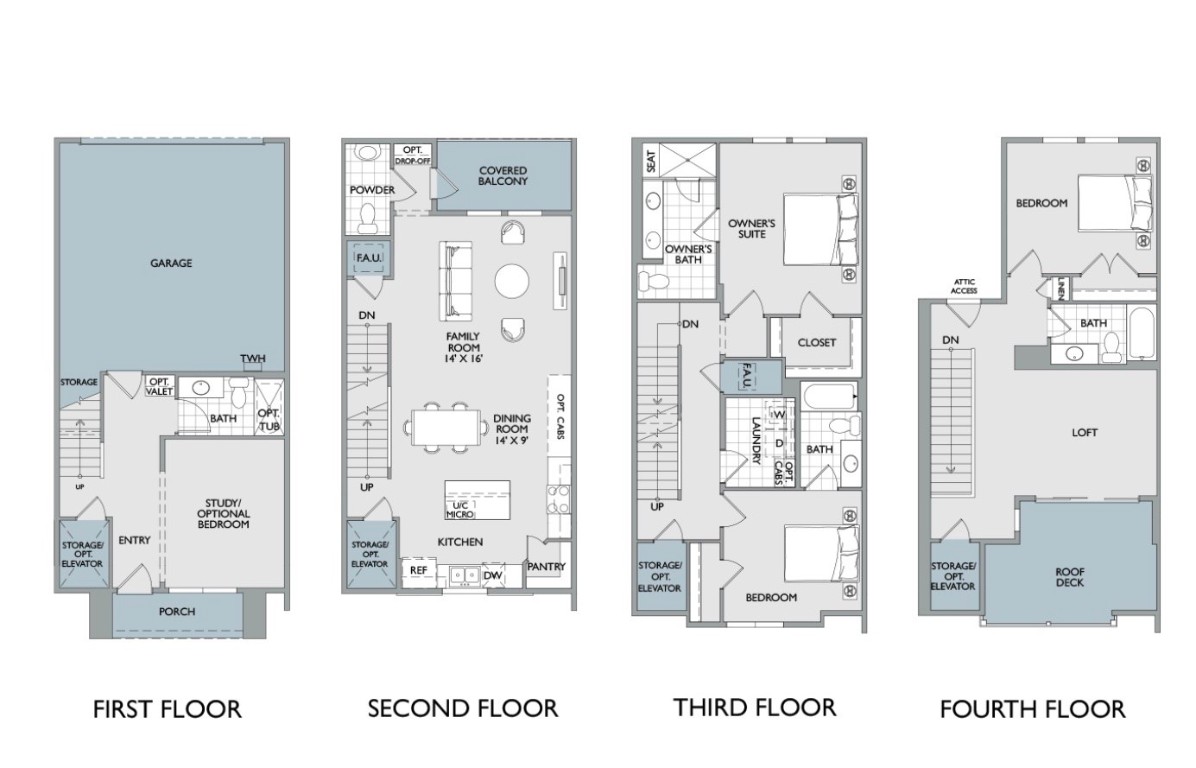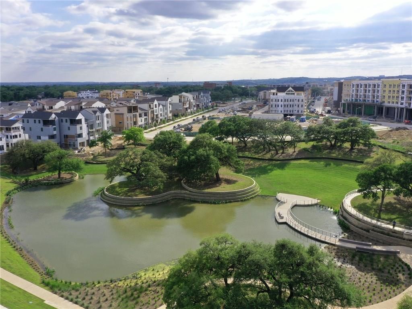Betty Epperson of Epperson Realty Group
MLS: 3207018 $1,125,000
4 Bedrooms with 5 Baths4505 UNITY CIR
AUSTIN TX 78731MLS: 3207018
Status: ACTIVE WITH CONTINGENCY
List Price: $1,125,000
Price per SQFT: $431
Square Footage: 26084 Bedrooms
5 Baths
Year Built: 2020
Zip Code: 78731
Listing Remarks
Welcome to an upscale townhome in the vibrant heart of Austin's iconic mixed-use neighborhood, The Grove. Presenting the sought-after Juniper D Series crafted by Milestone Builders. Experience 4 levels of modern luxury living where every square inch is maximized, complemented by a private gated front yard and an elevator for added convenience. Enjoy seamless access to the meticulously landscaped Signature Park and scenic walking trails. Inside be captivated by the meticulous craftsmanship and refined aesthetics that define this home. The ground level unveils the garage entrance alongside a well-appointed bedroom and bathroom, offering unparalleled privacy and comfort for guests. Ascend to the second level, where the heart of the home awaits—a magnificent open floor plan seamlessly blending the kitchen, dining area, and living room, accentuated by a built-in bar and a balcony overlooking the charming Paseo. The kitchen boasts Bosch appliances, quartz countertops, an exquisite tile backsplash, and a freestanding waterfall counter island, ideal for both cooking and entertaining. The third level houses the primary bedroom with an ensuite bathroom and ample closet space, alongside an additional bedroom with its private bathroom. Convenience meets functionality with the inclusion of a laundry area on this floor, eliminating the hassle of hauling laundry up and down stairs. Ascend further to the fourth level, where a private bedroom, full bathroom, media room, and expansive balcony await, great for hosting gatherings. This modern townhome stands as a true jewel in the heart of Austin, offers luxurious finishes and an unbeatable location, promising a lifestyle of sophistication and convenience. Children are zoned to the highly rated Bryker Woods Elementary, O’Henry Middle School and Austin High School. BUYER TO INDEPENDENTLY VERIFY ALL INFO... SQ. FT, YEAR BUILT, RESTRICTIONS, ZONING, TAXES, SCHOOLS, ETC.
Address: 4505 UNITY CIR AUSTIN TX 78731
Listing Courtesy of COLDWELL BANKER REALTY
Request More Information
Listing Details
STATUS: ActiveUnderContract SPECIAL LISTING CONDITIONS: Standard LISTING CONTRACT DATE: 2024-04-19 BEDROOMS: 4 BATHROOMS FULL: 4 BATHROOMS HALF: 1 LIVING AREA SQ FT: 2608 YEAR BUILT: 2020 TAXES: $15,424 HOA/MGMT CO: The Grove HOA HOA FEES FREQUENCY: Monthly HOA FEES: $452 HOA INCLUDES: CommonAreaMaintenance, MaintenanceGrounds APPLIANCES INCLUDED: Dishwasher, Disposal, GasRange, SelfCleaningOven, StainlessSteelAppliances, TanklessWaterHeater, VentedExhaustFan CONSTRUCTION: HardiPlankType, Stucco COMMUNITY FEATURES: CommonGroundsArea, CommunityMailbox, DogPark, Playground, Park, Restaurant, Shopping, StreetLights, Sidewalks, TrailsPaths, Curbs EXTERIOR FEATURES: Balcony, PrivateEntrance, PrivateYard FLOORING: Carpet, Tile, Wood HEATING: Ceiling, Central INTERIOR FEATURES: BreakfastBar, BuiltinFeatures, CeilingFans, DoubleVanity, EntranceFoyer, Elevator, HighCeilings, InteriorSteps, KitchenIsland, MultipleLivingAreas, OpenFloorplan, Pantry, QuartzCounters, RecessedLighting, Storage, SmartThermostat, WiredforData, WalkInClosets, WiredforSound LAUNDRY FEATURES: LaundryRoom, UpperLevel, WasherHookup LEGAL DESCRIPTION: The Grove Master Condominiums Unit 233 The Amended Plus . 463%INT in Common Area LOT FEATURES: Alley, FrontYard, InteriorLot, Landscaped, SprinklersInGround # GARAGE SPACES: 2 PARKING FEATURES: AdditionalParking, AlleyAccess, Attached, DoorSingle, Garage, GarageDoorOpener, GarageFacesRear PROPERTY TYPE: Residential PROPERTY SUB TYPE: Condominium ROOF: Composition POOL FEATURES: None SPA FEATURES: None DIRECTION FACES: Northeast VIEW: ParkGreenbelt, TreesWoods LISTING AGENT: MELISSA STOUT LISTING OFFICE: COLDWELL BANKER REALTY LISTING CONTACT: (512) 343-7500
Estimated Monthly Payments
List Price: $1,125,000 20% Down Payment: $225,000 Loan Amount: $900,000 Loan Type: 30 Year Fixed Interest Rate: 6.5 % Monthly Payment: $5,689 Estimate does not include taxes, fees, insurance.
Request More Information
Property Location: 4505 UNITY CIR AUSTIN TX 78731
This Listing
Active Listings Nearby
Search Listings
You Might Also Be Interested In...
Region: AUSTIN EAST Condos
The Fair Housing Act prohibits discrimination in housing based on color, race, religion, national origin, sex, familial status, or disability.
Based on information from the Austin Board of Realtors
Information deemed reliable but is not guaranteed. Based on information from the Austin Board of Realtors ® (Actris).
This publication is designed to provide accurate and authoritative information in regard to the subject matter covered. It is displayed with the understanding that the publisher and authors are not engaged in rendering real estate, legal, accounting, tax, or other professional service and that the publisher and authors are not offering such advice in this publication. If real estate, legal, or other expert assistance is required, the services of a competent, professional person should be sought.
The information contained in this publication is subject to change without notice. VINTAGE NEW MEDIA, INC and ACTRIS MAKES NO WARRANTY OF ANY KIND WITH REGARD TO THIS MATERIAL, INCLUDING, BUT NOT LIMITED TO, THE IMPLIED WARRANTIES OF MERCHANTABILITY AND FITNESS FOR A PARTICULAR PURPOSE. VINTAGE NEW MEDIA, INC and ACTRIS SHALL NOT BE LIABLE FOR ERRORS CONTAINED HEREIN OR FOR ANY DAMAGES IN CONNECTION WITH THE FURNISHING, PERFORMANCE, OR USE OF THIS MATERIAL.
ALL RIGHTS RESERVED WORLDWIDE. No part of this publication may be reproduced, adapted, translated, stored in a retrieval system or transmitted in any form or by any means, electronic, mechanical, photocopying, recording, or otherwise, without the prior written permission of the publisher.
Information Deemed Reliable But Not Guaranteed. The information being provided is for consumer's personal, non-commercial use and may not be used for any purpose other than to identify prospective properties consumers may be interested in purchasing. This information, including square footage, while not guaranteed, has been acquired from sources believed to be reliable.
Last Updated: 2024-05-03
 Austin Condo Mania
Austin Condo Mania