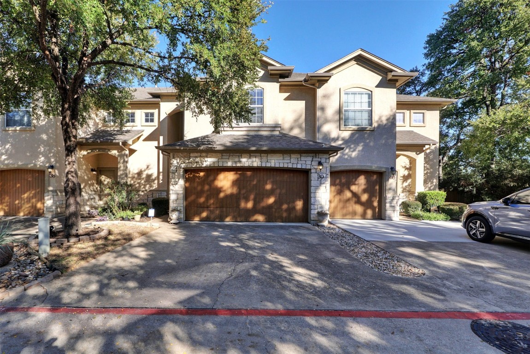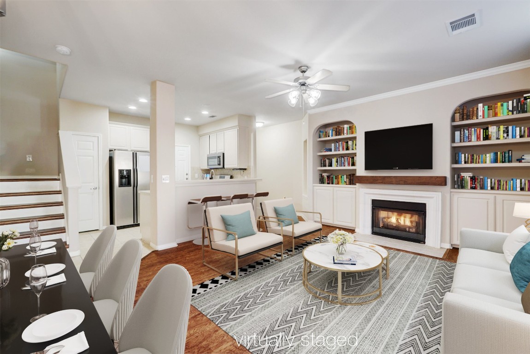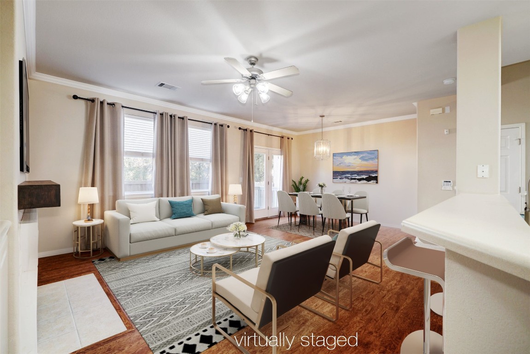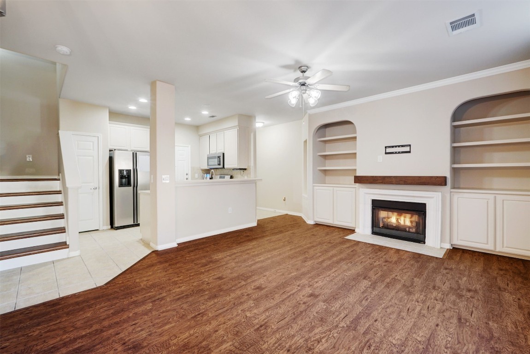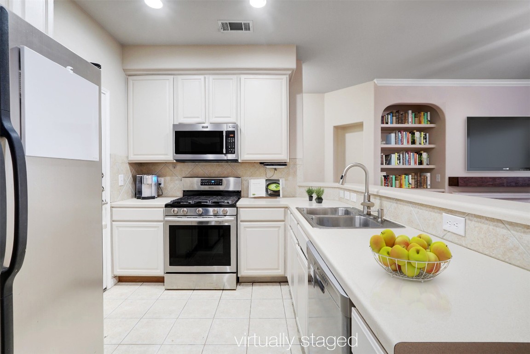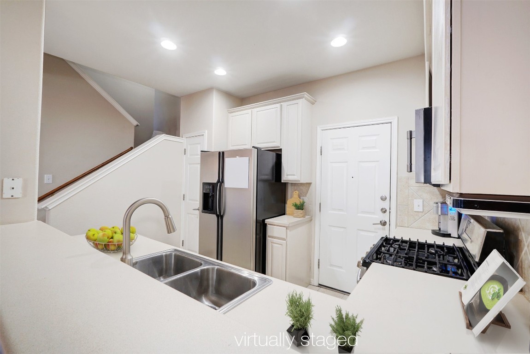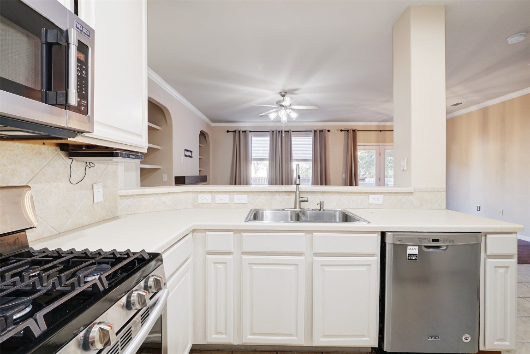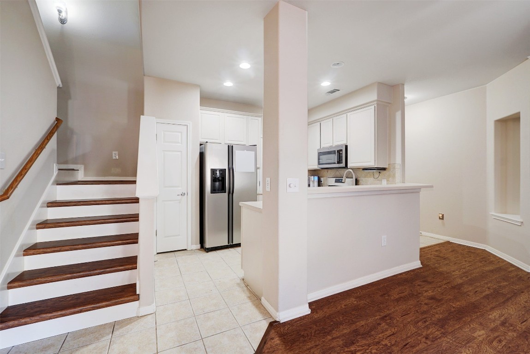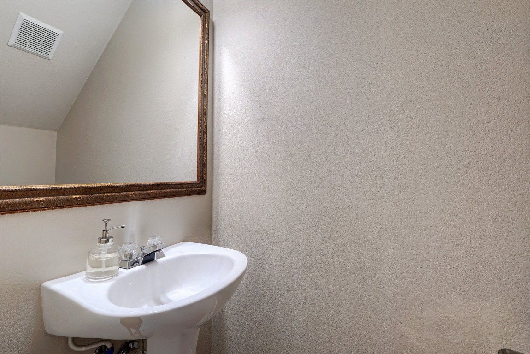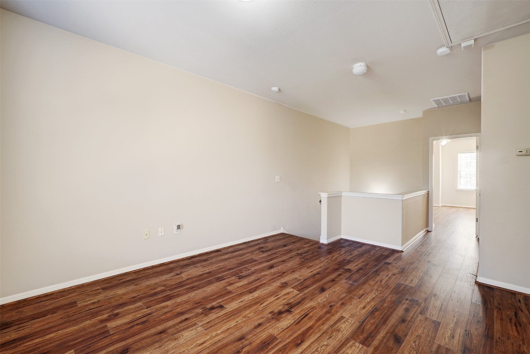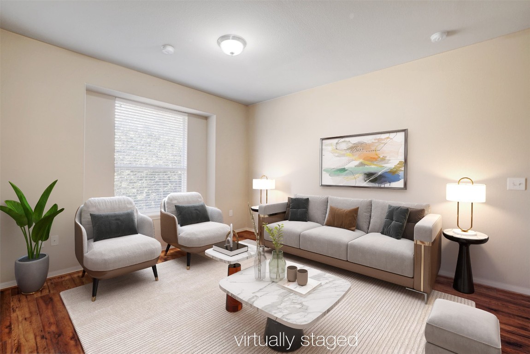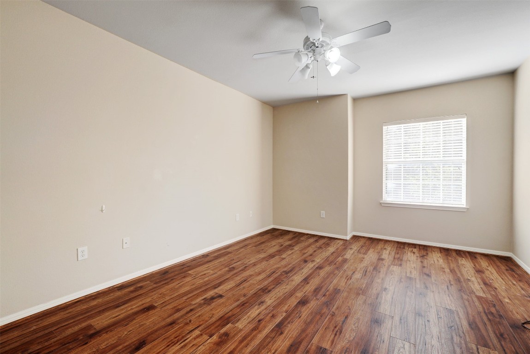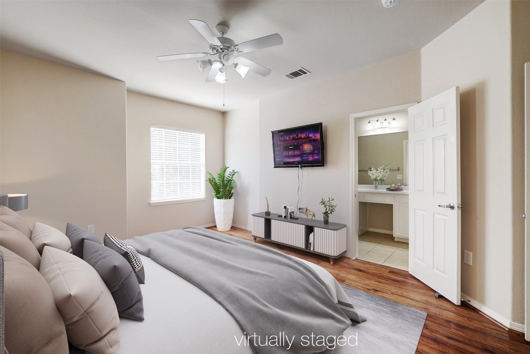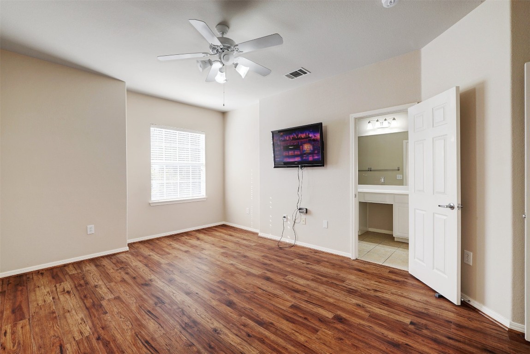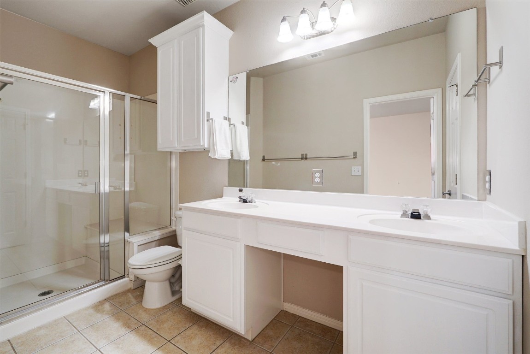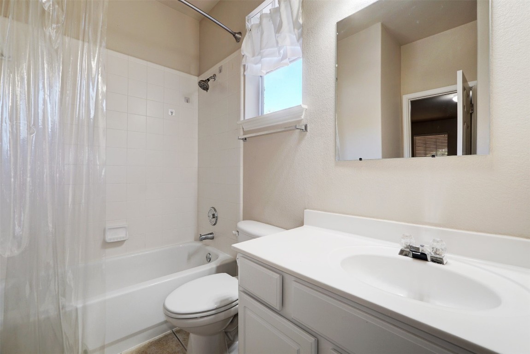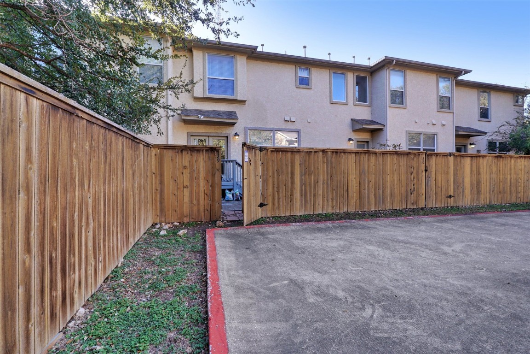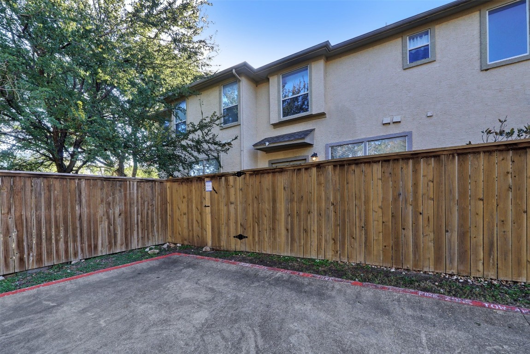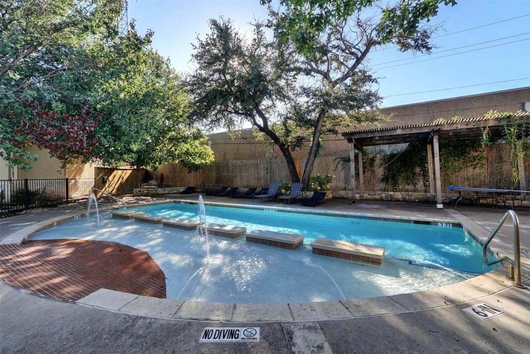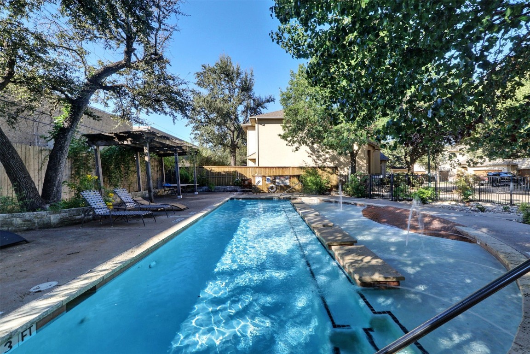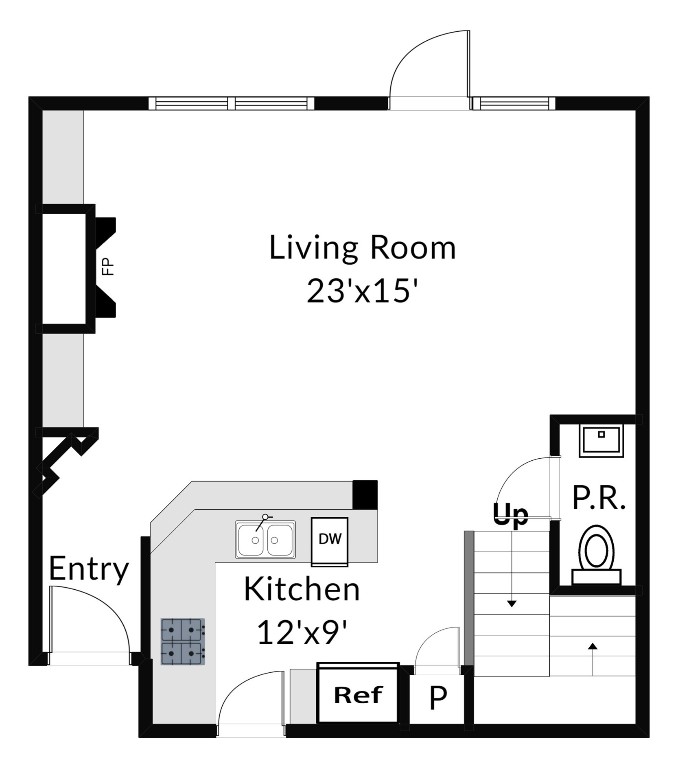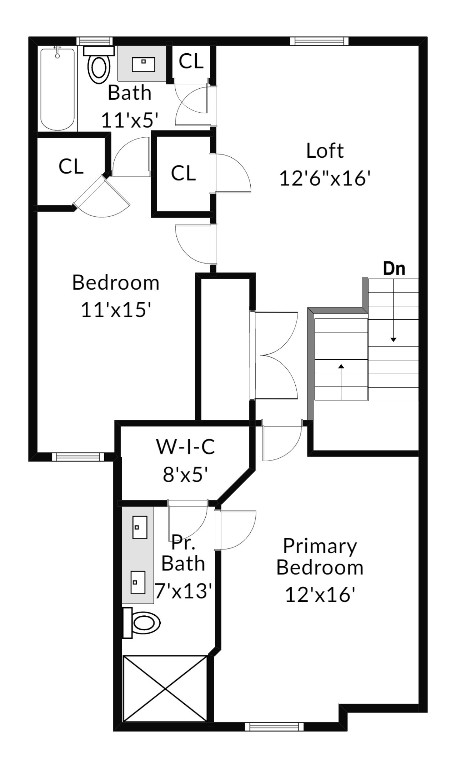Betty Epperson of Epperson Realty Group
MLS: 3545768 $359,900
2 Bedrooms with 3 Baths7708 SAN FELIPE BLVD 39
AUSTIN TX 78729MLS: 3545768
Status: ACTIVE
List Price: $359,900
Price per SQFT: $238
Square Footage: 15122 Bedrooms
3 Baths
Year Built: 2003
Zip Code: 78729
Listing Remarks
Embark on a journey to find your ideal residence nestled in the tranquility of a secure gated community, where convenience meets luxury. This exceptional 2-bedroom, 2.5-bathroom condo is a masterpiece, showcasing distinctive features and coveted amenities. As you step inside, be enchanted by the sophisticated wood laminate floors that adorn each room, seamlessly blending elegance with functionality. The open floor plan effortlessly connects the well-appointed kitchen, boasting stainless steel appliances, to the warm family room and inviting dining area. Whether it's intimate family dinners or hosting guests, this space caters to both with finesse. The primary bedroom serves as a personal sanctuary, bathed in natural light, and featuring a spacious en suite bathroom with a lavish double vanity and a serene walk-in shower. Beyond the allure of the condo itself lies a community gem, meticulously maintained exteriors, a revitalizing pool, and pristine common areas—all managed by the HOA for your convenience. Nestled in the heart of north Austin, this property ensures swift access to major thoroughfares, simplifying your daily commute. A mere 4-mile drive leads you to the dynamic Domain shopping and entertainment district, while the new Apple HQ is just 2 miles away. A myriad of restaurants and shops in close proximity ensures you're always at the center of the vibrant scene. Don't miss out on this golden opportunity to experience a lifestyle beyond compare. Your dream home awaits in this prestigious community—come and make it yours.
Address: 7708 SAN FELIPE BLVD 39 AUSTIN TX 78729
Listing Courtesy of LEGACY OAK REALTY
Request More Information
Listing Details
STATUS: Active SPECIAL LISTING CONDITIONS: Standard LISTING CONTRACT DATE: 2024-03-01 BEDROOMS: 2 BATHROOMS FULL: 2 BATHROOMS HALF: 1 LIVING AREA SQ FT: 1512 YEAR BUILT: 2003 TAXES: $6,316 HOA/MGMT CO: San Felipe Townhomes HOA FEES FREQUENCY: Monthly HOA FEES: $285 HOA INCLUDES: CommonAreaMaintenance, MaintenanceGrounds APPLIANCES INCLUDED: Dishwasher, Disposal, GasRange, Microwave CONSTRUCTION: Stucco COMMUNITY FEATURES: CommunityMailbox, Gated, Pool EXTERIOR FEATURES: PrivateYard FIREPLACE: Gas, GlassDoors, GasLog, LivingRoom FLOORING: Laminate HEATING: Central INTERIOR FEATURES: Bookcases, CeilingFans, CrownMolding, OpenFloorplan, WalkInClosets LAUNDRY FEATURES: WasherHookup, ElectricDryerHookup, GasDryerHookup LEGAL DESCRIPTION: S8221 - SAN FELIPE TOWNHOMES, BLDG L UNIT 39, 1. 563% COMMON INT LOT FEATURES: SprinklersInFront, Landscaped, ManyTrees # GARAGE SPACES: 2 PARKING FEATURES: Attached, DirectAccess, GarageFacesFront, Garage PROPERTY TYPE: Residential PROPERTY SUB TYPE: Condominium ROOF: Composition, Shingle POOL FEATURES: None, Community SPA FEATURES: None DIRECTION FACES: South VIEW: None LISTING AGENT: MACKLIN CAHILL LISTING OFFICE: LEGACY OAK REALTY LISTING CONTACT: (512) 400-4432
Estimated Monthly Payments
List Price: $359,900 20% Down Payment: $71,980 Loan Amount: $287,920 Loan Type: 30 Year Fixed Interest Rate: 6.5 % Monthly Payment: $1,820 Estimate does not include taxes, fees, insurance.
Request More Information
Property Location: 7708 SAN FELIPE BLVD 39 AUSTIN TX 78729
This Listing
Active Listings Nearby
Search Listings
You Might Also Be Interested In...
Region: AUSTIN NORTHWEST Condos
The Fair Housing Act prohibits discrimination in housing based on color, race, religion, national origin, sex, familial status, or disability.
Based on information from the Austin Board of Realtors
Information deemed reliable but is not guaranteed. Based on information from the Austin Board of Realtors ® (Actris).
This publication is designed to provide accurate and authoritative information in regard to the subject matter covered. It is displayed with the understanding that the publisher and authors are not engaged in rendering real estate, legal, accounting, tax, or other professional service and that the publisher and authors are not offering such advice in this publication. If real estate, legal, or other expert assistance is required, the services of a competent, professional person should be sought.
The information contained in this publication is subject to change without notice. VINTAGE NEW MEDIA, INC and ACTRIS MAKES NO WARRANTY OF ANY KIND WITH REGARD TO THIS MATERIAL, INCLUDING, BUT NOT LIMITED TO, THE IMPLIED WARRANTIES OF MERCHANTABILITY AND FITNESS FOR A PARTICULAR PURPOSE. VINTAGE NEW MEDIA, INC and ACTRIS SHALL NOT BE LIABLE FOR ERRORS CONTAINED HEREIN OR FOR ANY DAMAGES IN CONNECTION WITH THE FURNISHING, PERFORMANCE, OR USE OF THIS MATERIAL.
ALL RIGHTS RESERVED WORLDWIDE. No part of this publication may be reproduced, adapted, translated, stored in a retrieval system or transmitted in any form or by any means, electronic, mechanical, photocopying, recording, or otherwise, without the prior written permission of the publisher.
Information Deemed Reliable But Not Guaranteed. The information being provided is for consumer's personal, non-commercial use and may not be used for any purpose other than to identify prospective properties consumers may be interested in purchasing. This information, including square footage, while not guaranteed, has been acquired from sources believed to be reliable.
Last Updated: 2024-04-28
 Austin Condo Mania
Austin Condo Mania

