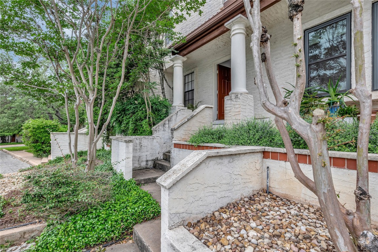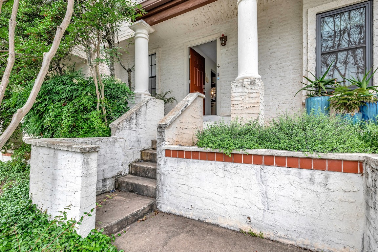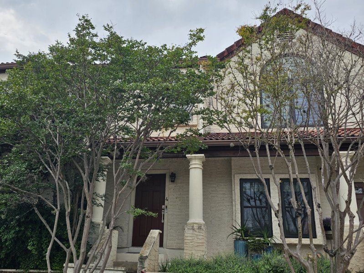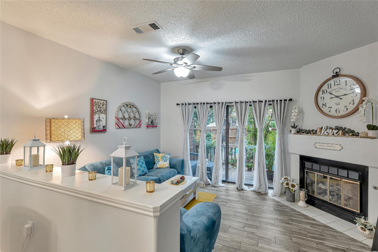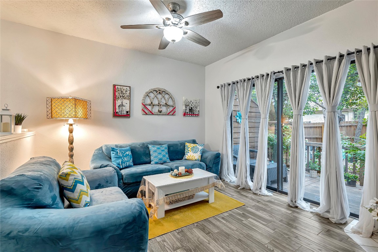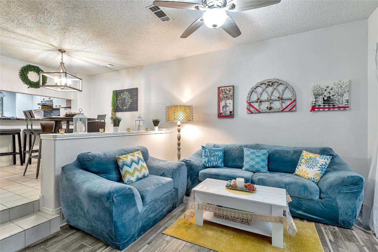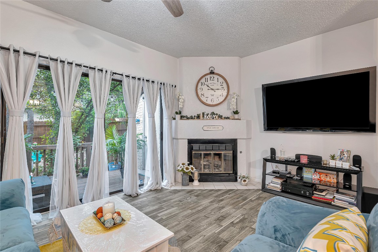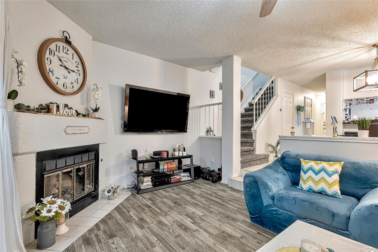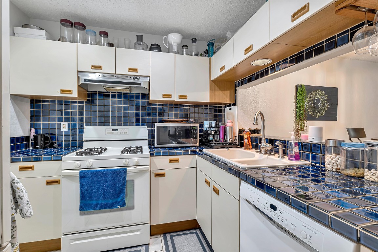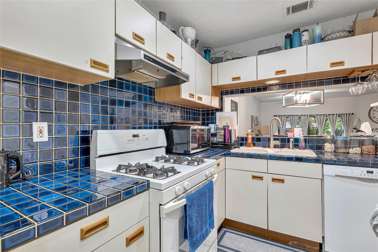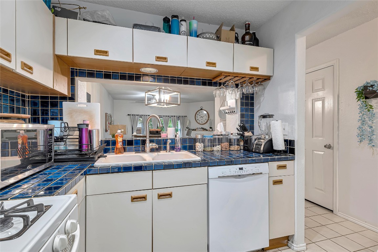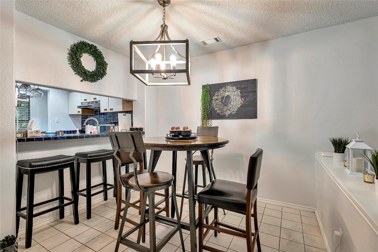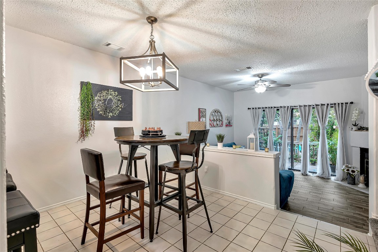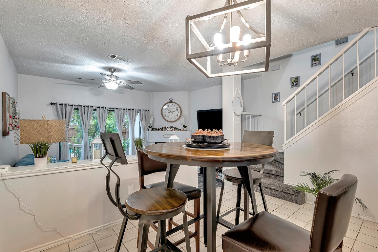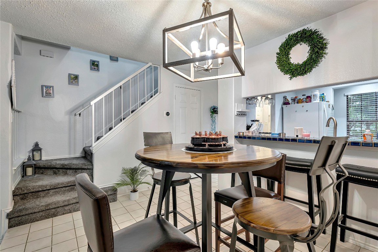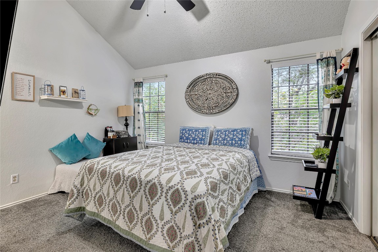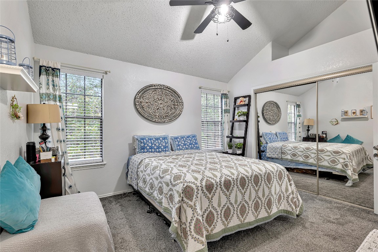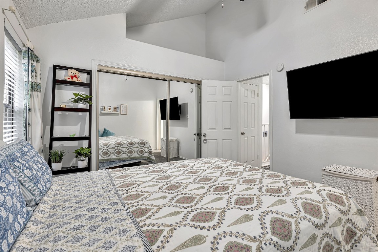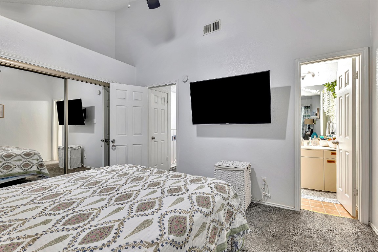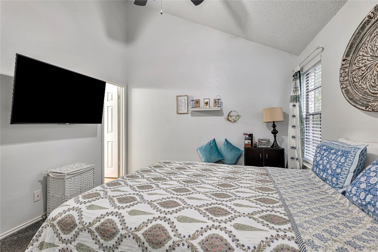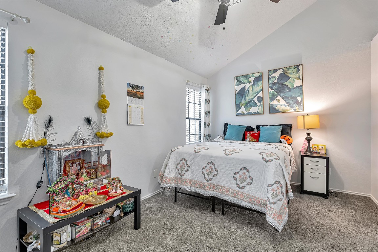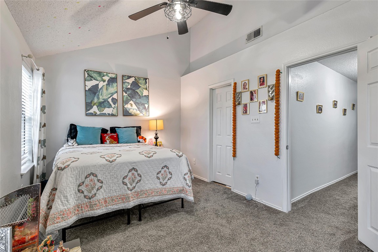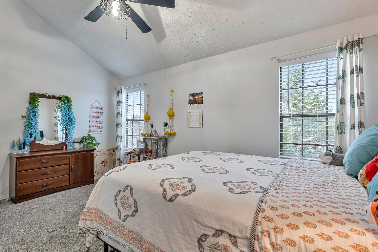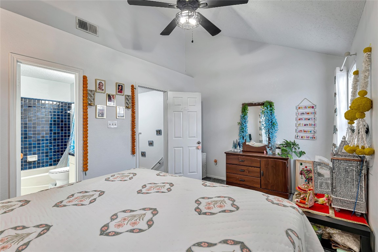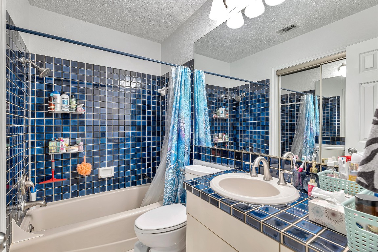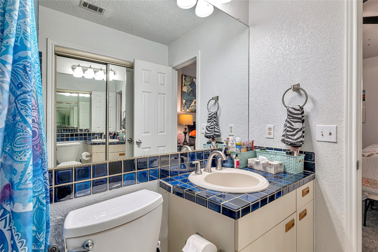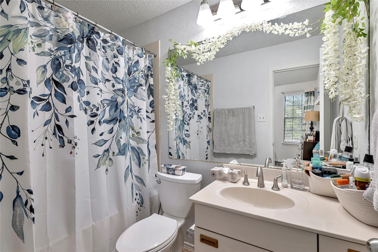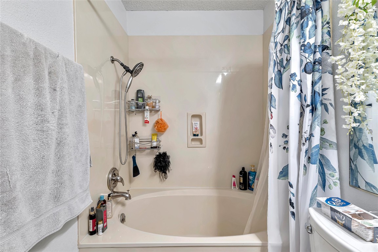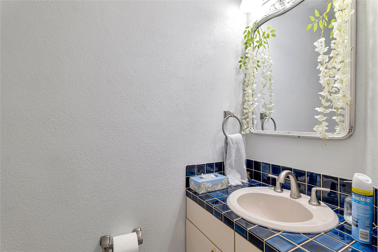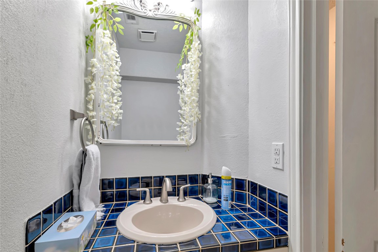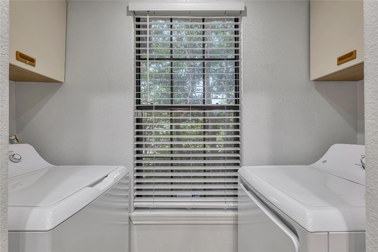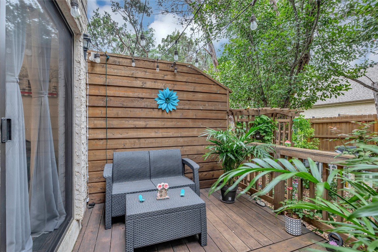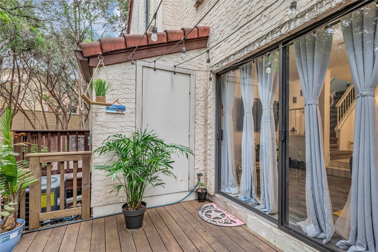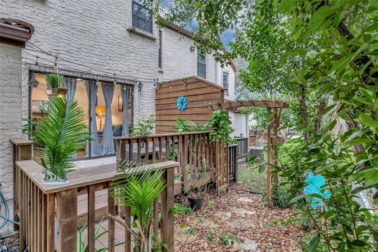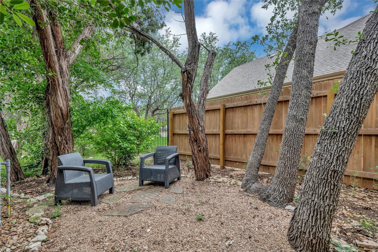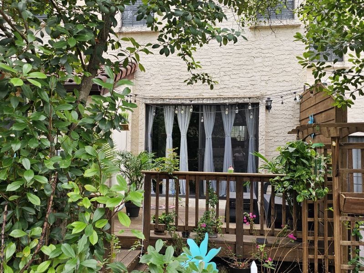Betty Epperson of Epperson Realty Group
MLS: 4398519 $499,900
2 Bedrooms with 3 Baths4306 BONNELL VISTA CV C4
AUSTIN TX 78731MLS: 4398519
Status: ACTIVE
List Price: $499,900
Price per SQFT: $452
Square Footage: 11072 Bedrooms
3 Baths
Year Built: 1985
Zip Code: 78731
Listing Remarks
Stunning Mediterranean Condo - Prime Location in Austin! Welcome home to luxury living in this beautifully remodeled Mediterranean-style condo, conveniently situated near all the best that Austin has to offer! With its clay tile roofs, stucco exterior, and a location that is close to Mopac, Austin Downtown, Domain, Mount Bonnell, Loop 360, Zilker Park, and the scenic shores of Lake Austin and Lake Travis, you will love calling this place home. Features: Two designated parking spaces plus ample curb parking in a cul-de-sac location. Functional floor plan with extra cabinets and pantry in the kitchen. Laundry area is conveniently located just off the kitchen, with appliances included. Sunken living room with tiled floors, a wood-burning fireplace, and a huge flatscreen TV. Nest temperature thermostat and Ring security system with cameras and motion detectors. Dining area with a serving bar, perfect for entertaining. Back patio-stained with lights, overlooking a landscaped common area. Newly installed Bosch dishwasher and GE washer and dryer. Upstairs, two master suites, each with its own bathroom. One suite features mirrored closet doors, a mounted flatscreen TV, and a luxurious deep tub with a shower. Updated backside with pebbles, flagstone, sand, and DG, creating a serene outdoor sitting area. Owners willing to negotiate the sale of most furniture. Don't miss out on this rare opportunity! Schedule a showing today and make this dream condo yours before it's gone.
Address: 4306 BONNELL VISTA CV C4 AUSTIN TX 78731
Listing Courtesy of JAG REALTY
Community: STONELEDGE ... Listing 1 of 2
First -- Next -- Previous -- Last
Request More Information
Listing Details
STATUS: Active SPECIAL LISTING CONDITIONS: SeeRemarks LISTING CONTRACT DATE: 2024-04-27 BEDROOMS: 2 BATHROOMS FULL: 2 BATHROOMS HALF: 1 LIVING AREA SQ FT: 1107 YEAR BUILT: 1985 TAXES: $7,227 HOA/MGMT CO: Stoneledge II Condos HOA FEES FREQUENCY: Monthly HOA FEES: $347 HOA INCLUDES: CommonAreaMaintenance, Insurance, MaintenanceGrounds, MaintenanceStructure, Trash APPLIANCES INCLUDED: Dryer, Dishwasher, ExhaustFan, FreeStandingGasRange, FreeStandingRefrigerator, Disposal, GasWaterHeater, Microwave, VentedExhaustFan, Washer CONSTRUCTION: Stucco COMMUNITY FEATURES: CommunityMailbox, InternetAccess EXTERIOR FEATURES: Garden, Lighting FIREPLACE: LivingRoom, WoodBurning FLOORING: Carpet, Tile HEATING: ForcedAir, Fireplaces, NaturalGas INTERIOR FEATURES: BreakfastBar, CeilingFans, EntranceFoyer, MultiplePrimarySuites, MultipleClosets, Pantry, RecessedLighting, Storage, SmartThermostat, TileCounters, HighSpeedInternet, ProgrammableThermostat LAUNDRY FEATURES: LowerLevel, LaundryRoom, WasherHookup, ElectricDryerHookup LEGAL DESCRIPTION: Unit 4 Bldg C Stoneledge II Condominiums Phs 1 plus 3. 898% interest in common area LOT FEATURES: Landscaped, ModerateTrees, SprinklersInGround # GARAGE SPACES: 0 PARKING FEATURES: Assigned, OffStreet, PaverBlock PROPERTY TYPE: Residential PROPERTY SUB TYPE: Condominium ROOF: SpanishTile POOL FEATURES: None SPA FEATURES: None DIRECTION FACES: East VIEW: Neighborhood, TreesWoods LISTING AGENT: JOHN GOEHRS LISTING OFFICE: JAG REALTY LISTING CONTACT: (512) 413-9054
Estimated Monthly Payments
List Price: $499,900 20% Down Payment: $99,980 Loan Amount: $399,920 Loan Type: 30 Year Fixed Interest Rate: 6.5 % Monthly Payment: $2,528 Estimate does not include taxes, fees, insurance.
Request More Information
Property Location: 4306 BONNELL VISTA CV C4 AUSTIN TX 78731
This Listing
Active Listings Nearby
Search Listings
You Might Also Be Interested In...
Region: AUSTIN CENTRAL Condos
Community: STONELEDGE ... Listing 1 of 2
First -- Next -- Previous -- Last
The Fair Housing Act prohibits discrimination in housing based on color, race, religion, national origin, sex, familial status, or disability.
Based on information from the Austin Board of Realtors
Information deemed reliable but is not guaranteed. Based on information from the Austin Board of Realtors ® (Actris).
This publication is designed to provide accurate and authoritative information in regard to the subject matter covered. It is displayed with the understanding that the publisher and authors are not engaged in rendering real estate, legal, accounting, tax, or other professional service and that the publisher and authors are not offering such advice in this publication. If real estate, legal, or other expert assistance is required, the services of a competent, professional person should be sought.
The information contained in this publication is subject to change without notice. VINTAGE NEW MEDIA, INC and ACTRIS MAKES NO WARRANTY OF ANY KIND WITH REGARD TO THIS MATERIAL, INCLUDING, BUT NOT LIMITED TO, THE IMPLIED WARRANTIES OF MERCHANTABILITY AND FITNESS FOR A PARTICULAR PURPOSE. VINTAGE NEW MEDIA, INC and ACTRIS SHALL NOT BE LIABLE FOR ERRORS CONTAINED HEREIN OR FOR ANY DAMAGES IN CONNECTION WITH THE FURNISHING, PERFORMANCE, OR USE OF THIS MATERIAL.
ALL RIGHTS RESERVED WORLDWIDE. No part of this publication may be reproduced, adapted, translated, stored in a retrieval system or transmitted in any form or by any means, electronic, mechanical, photocopying, recording, or otherwise, without the prior written permission of the publisher.
Information Deemed Reliable But Not Guaranteed. The information being provided is for consumer's personal, non-commercial use and may not be used for any purpose other than to identify prospective properties consumers may be interested in purchasing. This information, including square footage, while not guaranteed, has been acquired from sources believed to be reliable.
Last Updated: 2024-05-09
 Austin Condo Mania
Austin Condo Mania