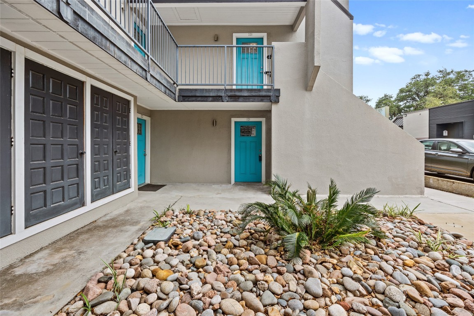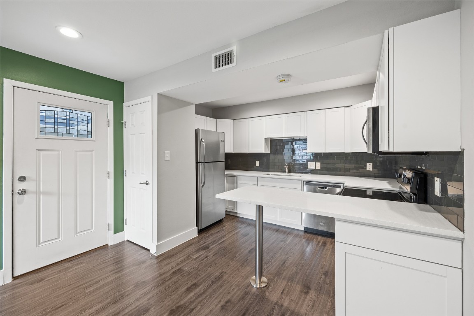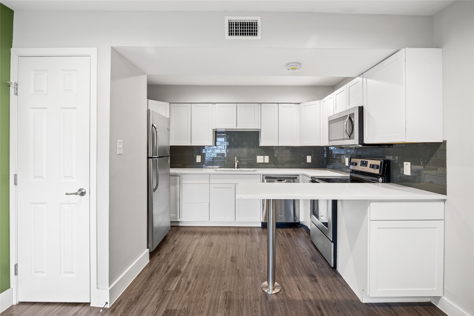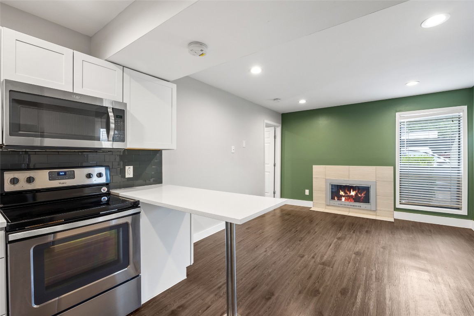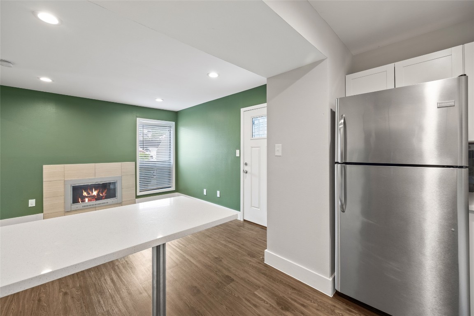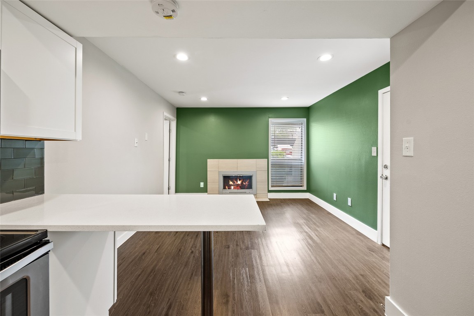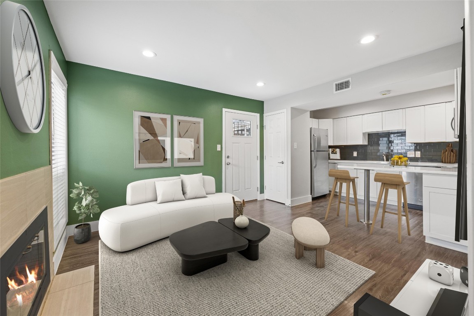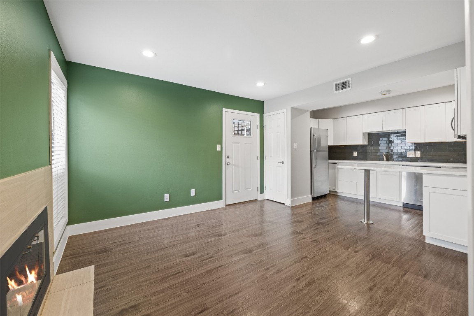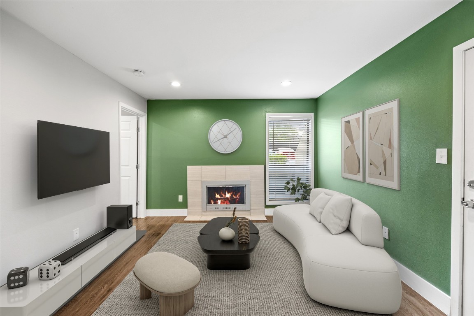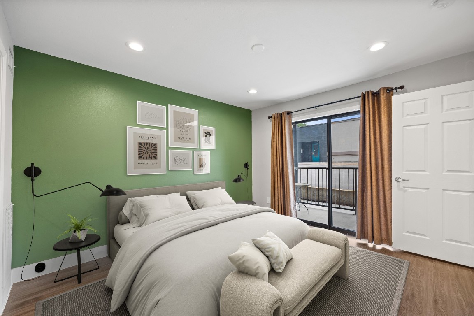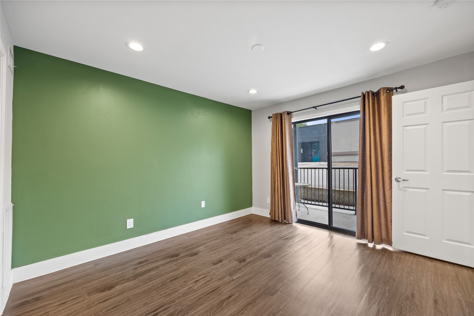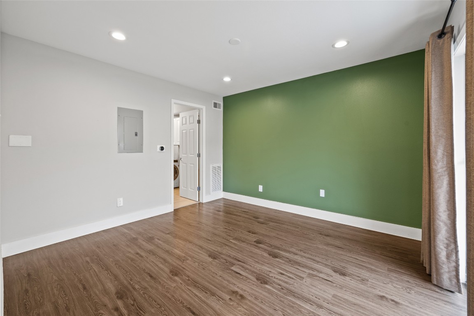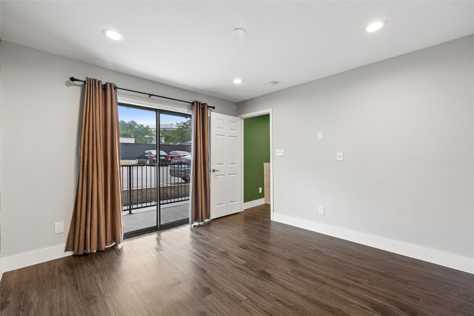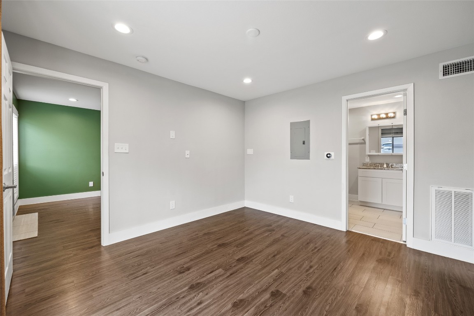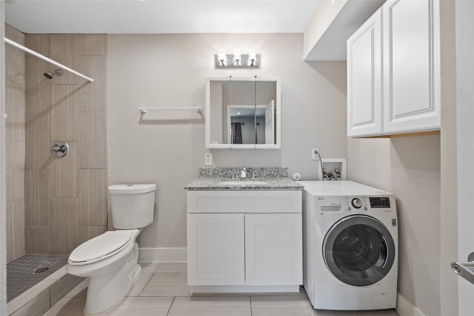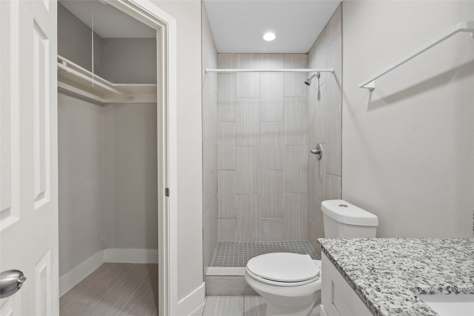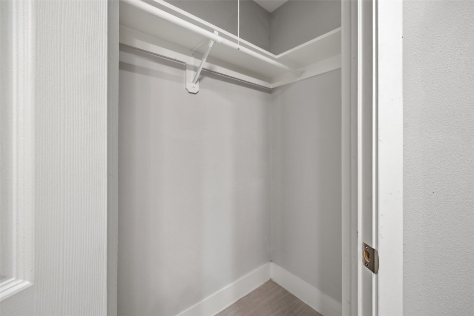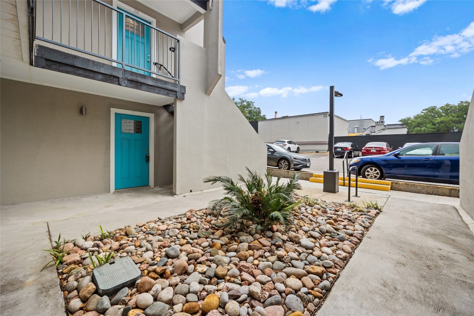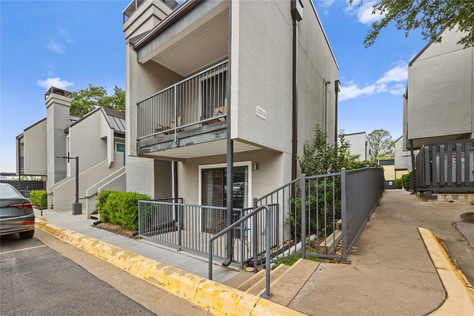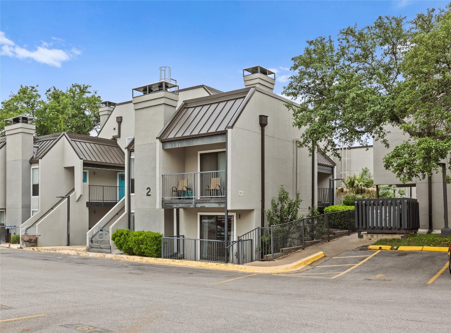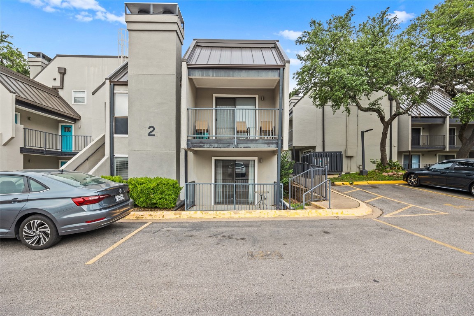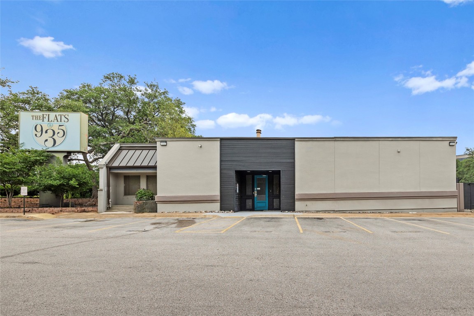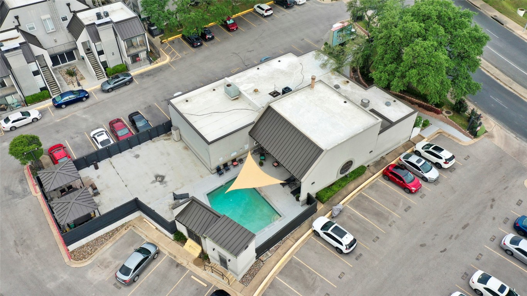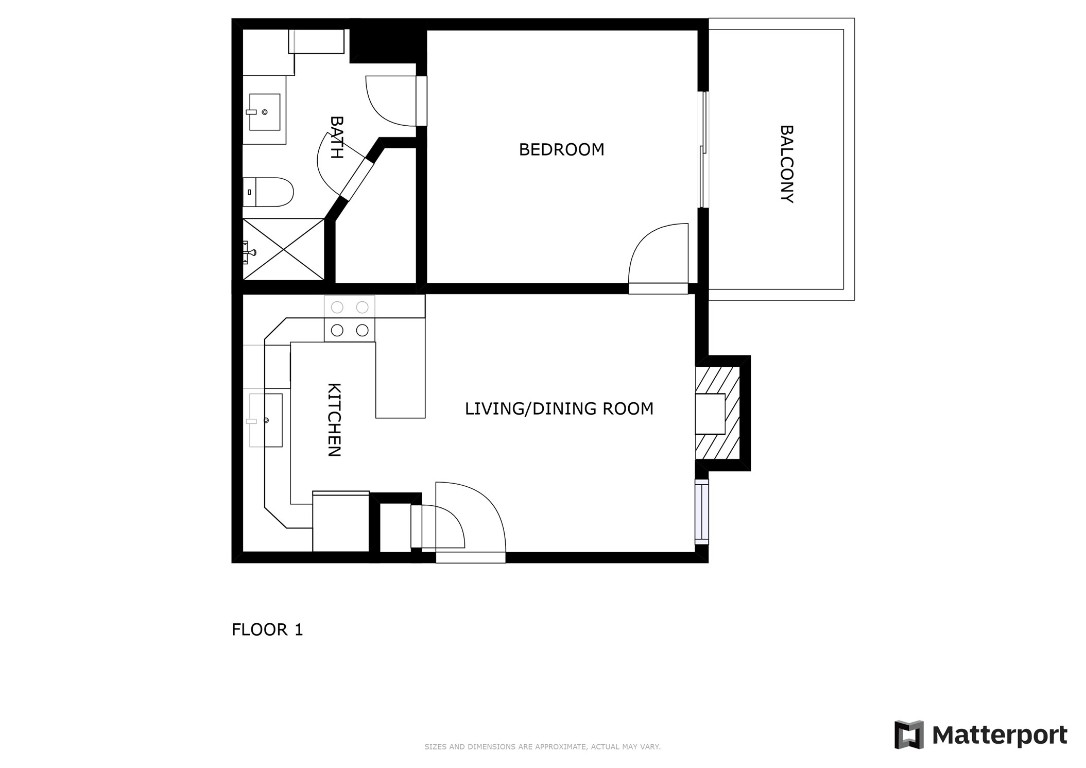Betty Epperson of Epperson Realty Group
MLS: 4546242 $250,000
1 Bedroom with 1 Bath935 LA POSADA DR 121
AUSTIN TX 78752MLS: 4546242
Status: ACTIVE
List Price: $250,000
Price per SQFT: $473
Square Footage: 5281 Bedroom
1 Bath
Year Built: 1980
Zip Code: 78752
Listing Remarks
Welcome to your cozy retreat in the heart of the city! This stylish 1 bedroom, 1 bathroom condo offers a perfect blend of modern comfort and convenience. As you step inside, you're greeted by an inviting open living and kitchen area, ideal for entertaining guests or simply relaxing after a long day. The updated kitchen boasts sleek stainless steel appliances and a convenient breakfast bar, making meal preparation a breeze. In the living room, a charming fireplace adds warmth and ambiance, creating the perfect setting for cozy evenings in. The bedroom is a peaceful sanctuary, complete with an enclosed covered patio where you can enjoy your morning coffee or unwind with a good book. The ensuite bathroom offers both privacy and convenience, featuring a washer hookup for added functionality. Say goodbye to carpet woes as this condo boasts easy-to-maintain flooring throughout. But the amenities don't end there! Take advantage of the community's gym, perfect for staying active without ever leaving home. And when you need to beat the heat, the sparkling pool is just steps away. Plus, the community center provides a space for gatherings and events, fostering a sense of community among residents. With its prime location and desirable features, this condo offers a lifestyle of comfort and convenience. Don't miss your chance to make it yours!
Address: 935 LA POSADA DR 121 AUSTIN TX 78752
Listing Courtesy of REDFIN CORPORATION
Community: FLATS AT 935 ... Listing 3 of 3
First -- Next -- Previous -- Last
Request More Information
Listing Details
STATUS: Active SPECIAL LISTING CONDITIONS: Standard LISTING CONTRACT DATE: 2024-04-19 BEDROOMS: 1 BATHROOMS FULL: 1 BATHROOMS HALF: 0 LIVING AREA SQ FT: 528 YEAR BUILT: 1980 TAXES: $4,293 HOA/MGMT CO: Flats at 935 HOA FEES FREQUENCY: Monthly HOA FEES: $220 HOA INCLUDES: CommonAreaMaintenance, CableTV, Internet, MaintenanceGrounds, MaintenanceStructure APPLIANCES INCLUDED: BuiltInRefrigerator, ConvectionOven, Dishwasher, ElectricWaterHeater, Disposal, Microwave CONSTRUCTION: Stucco, WoodSiding COMMUNITY FEATURES: Clubhouse, CommunityMailbox, FitnessCenter, InternetAccess, Pool EXTERIOR FEATURES: Balcony, NoExteriorSteps FIREPLACE: WoodBurning FLOORING: Laminate, Tile HEATING: Central INTERIOR FEATURES: MainLevelPrimary, NoInteriorSteps, SmartHome, HighSpeedInternet LAUNDRY FEATURES: WasherHookup, ElectricDryerHookup LEGAL DESCRIPTION: UNT 121 BLD 2 FLATS AT 935 CONDOMINIUMS THE PLUS . 97 % INT IN COM AREA LOT FEATURES: None # GARAGE SPACES: 0 PARKING FEATURES: AdditionalParking, Assigned PROPERTY TYPE: Residential PROPERTY SUB TYPE: Condominium ROOF: Metal POOL FEATURES: None, Community DIRECTION FACES: East VIEW: Neighborhood LISTING AGENT: CYNTHIA BRITTON LISTING OFFICE: REDFIN CORPORATION LISTING CONTACT: (512) 710-0156
Estimated Monthly Payments
List Price: $250,000 20% Down Payment: $50,000 Loan Amount: $200,000 Loan Type: 30 Year Fixed Interest Rate: 6.5 % Monthly Payment: $1,264 Estimate does not include taxes, fees, insurance.
Request More Information
Property Location: 935 LA POSADA DR 121 AUSTIN TX 78752
This Listing
Active Listings Nearby
Search Listings
You Might Also Be Interested In...
Region: AUSTIN EAST Condos
Community: FLATS AT 935 ... Listing 3 of 3
First -- Next -- Previous -- Last
The Fair Housing Act prohibits discrimination in housing based on color, race, religion, national origin, sex, familial status, or disability.
Based on information from the Austin Board of Realtors
Information deemed reliable but is not guaranteed. Based on information from the Austin Board of Realtors ® (Actris).
This publication is designed to provide accurate and authoritative information in regard to the subject matter covered. It is displayed with the understanding that the publisher and authors are not engaged in rendering real estate, legal, accounting, tax, or other professional service and that the publisher and authors are not offering such advice in this publication. If real estate, legal, or other expert assistance is required, the services of a competent, professional person should be sought.
The information contained in this publication is subject to change without notice. VINTAGE NEW MEDIA, INC and ACTRIS MAKES NO WARRANTY OF ANY KIND WITH REGARD TO THIS MATERIAL, INCLUDING, BUT NOT LIMITED TO, THE IMPLIED WARRANTIES OF MERCHANTABILITY AND FITNESS FOR A PARTICULAR PURPOSE. VINTAGE NEW MEDIA, INC and ACTRIS SHALL NOT BE LIABLE FOR ERRORS CONTAINED HEREIN OR FOR ANY DAMAGES IN CONNECTION WITH THE FURNISHING, PERFORMANCE, OR USE OF THIS MATERIAL.
ALL RIGHTS RESERVED WORLDWIDE. No part of this publication may be reproduced, adapted, translated, stored in a retrieval system or transmitted in any form or by any means, electronic, mechanical, photocopying, recording, or otherwise, without the prior written permission of the publisher.
Information Deemed Reliable But Not Guaranteed. The information being provided is for consumer's personal, non-commercial use and may not be used for any purpose other than to identify prospective properties consumers may be interested in purchasing. This information, including square footage, while not guaranteed, has been acquired from sources believed to be reliable.
Last Updated: 2024-05-03
 Austin Condo Mania
Austin Condo Mania

