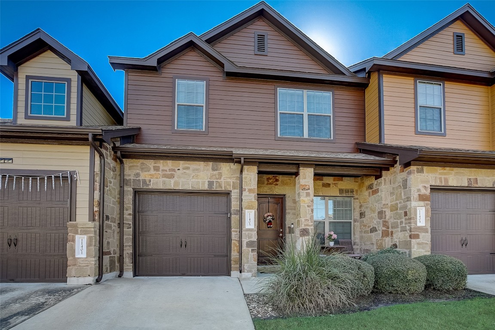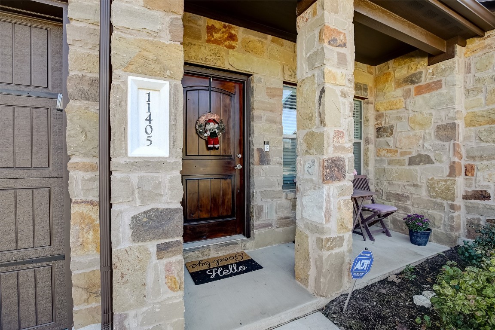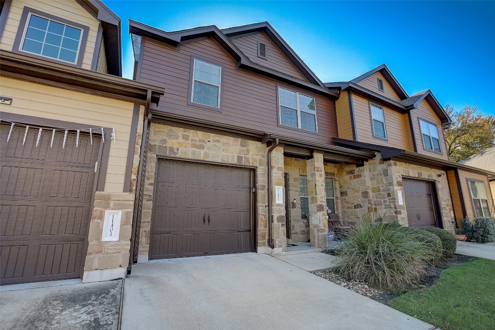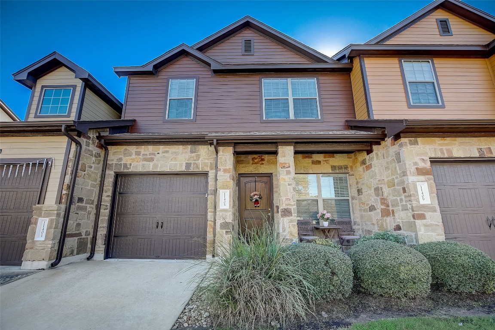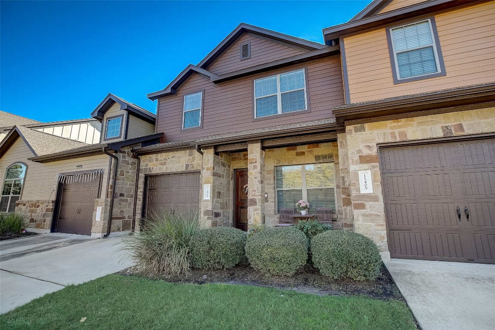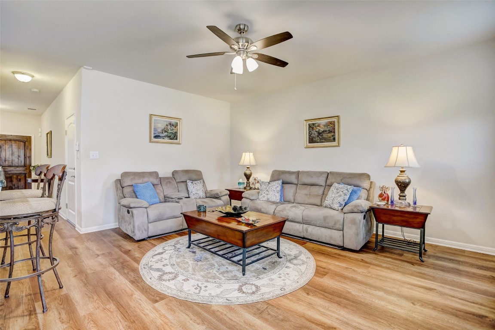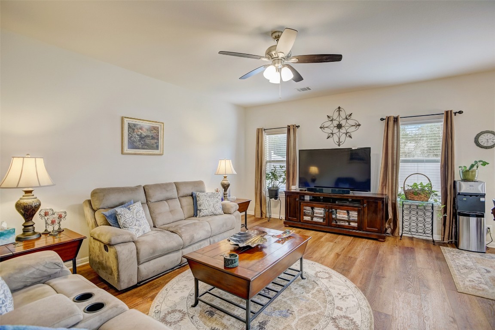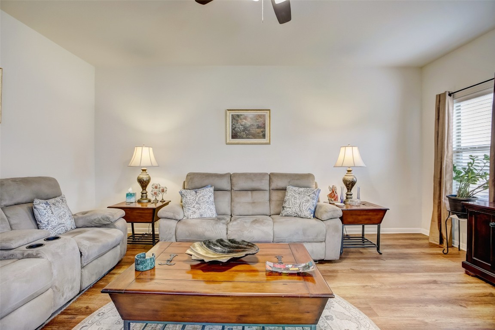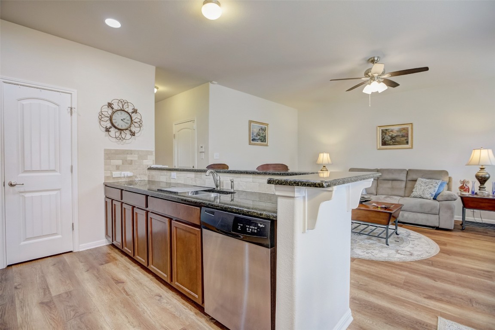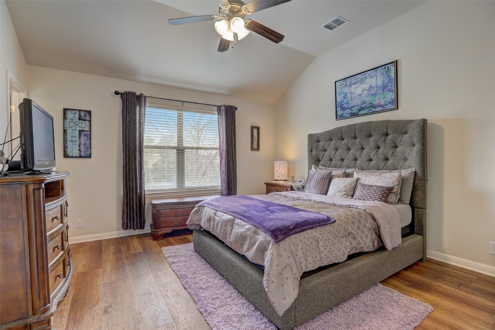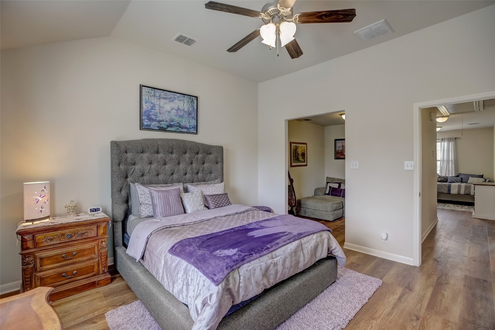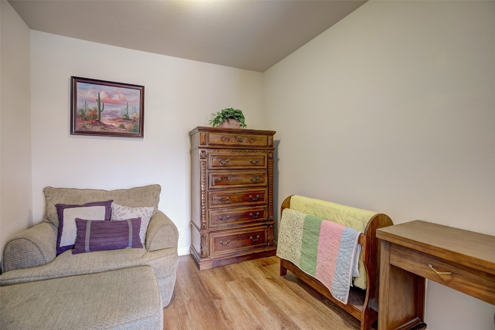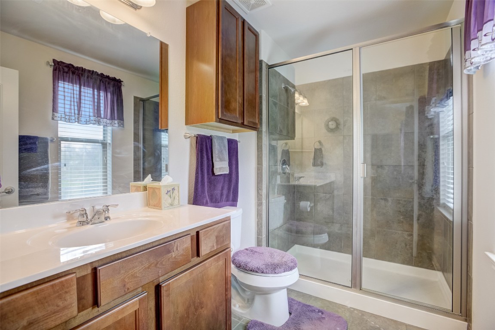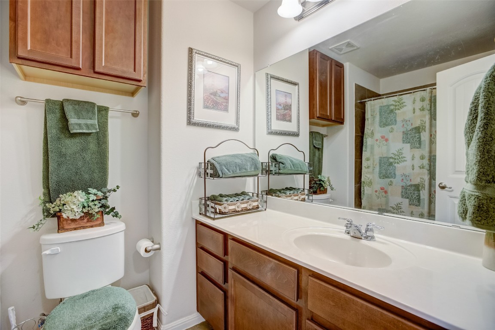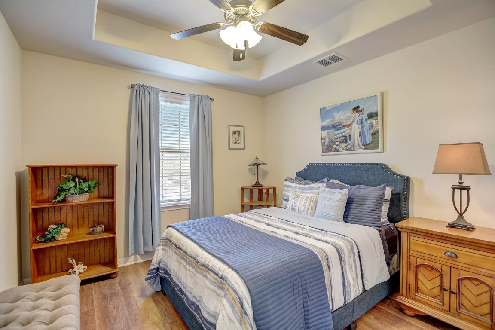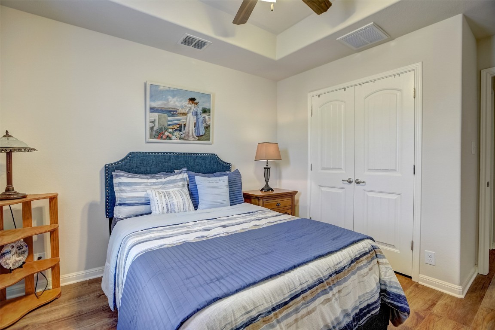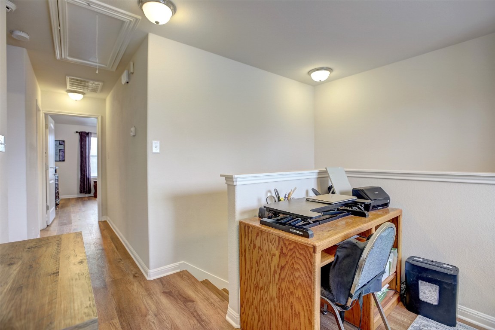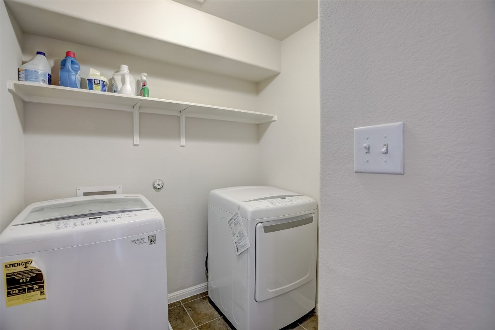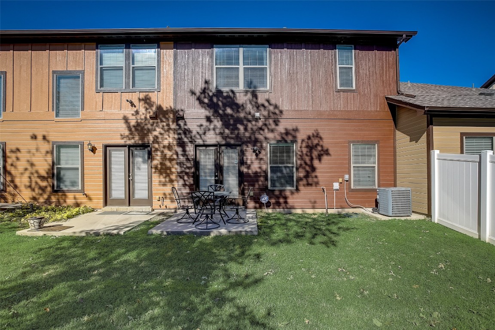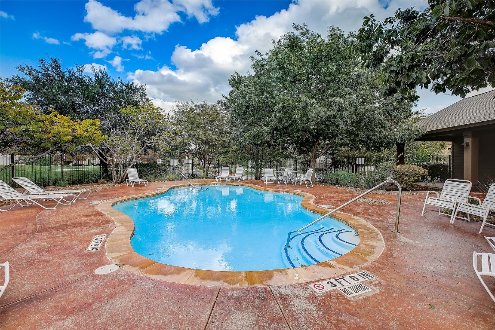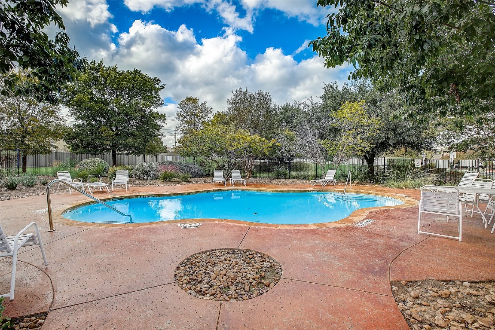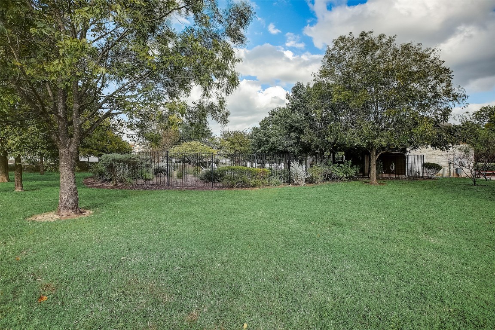Betty Epperson of Epperson Realty Group
MLS: 4779337 $375,000
2 Bedrooms with 3 Baths11405 LOST MAPLES TRL
AUSTIN TX 78748MLS: 4779337
Status: ACTIVE WITH CONTINGENCY
List Price: $375,000
Price per SQFT: $243
Square Footage: 15452 Bedrooms
3 Baths
Year Built: 2013
Zip Code: 78748
Listing Remarks
PRICE REDUCED $5K TO GO TOWARDS ADDING A FENCE, BUYDOWN RATE, OR WHATEVER BUYER CHOOSES! Quiet South Austin Townhome off Manchaca Rd near local socializing hotspots such as Moontower, Armadillo Den, the Hive, & South Austin Beer Garden. All NEW waterproof, scratch resistant, luxury vinyl wide-plank, wood-look flooring - thick 22 mil in a "Mokou" finish. NO CARPET! Spacious 2 bed, 2 1/2 bath with additional loft area that could be easily closed off if desired for a 3rd bedroom. The floor plan also includes adaptable spaces such as a sitting/study/bonus room in the primary suite. Crafted with premium builder upgrades including a solid core front door and tray ceilings, this exclusive unit is in a cul-de-sac and backs to a greenbelt. The private community pool is just seconds from your doorstep. Laundry room is conveniently located on the same level as the bedrooms. Storage is plentiful, with a generously sized walk-in kitchen pantry and an attached finished garage featuring keypad entry and built-in shelving. HOA handles lawn and exterior maintenance (including pest control). Being the middle unit, this home gets exceptional energy efficiency meaning low utility bills, and the walls are sound and fireproof - so there's no downfalls. The backyard is open, but if desired you are welcome to fence it in. Don't miss this opportunity! Take a tour today! Google fiber available!!
Address: 11405 LOST MAPLES TRL AUSTIN TX 78748
Listing Courtesy of KELLER WILLIAMS REALTY
Request More Information
Listing Details
STATUS: ActiveUnderContract SPECIAL LISTING CONDITIONS: Standard LISTING CONTRACT DATE: 2024-03-14 BEDROOMS: 2 BATHROOMS FULL: 2 BATHROOMS HALF: 1 LIVING AREA SQ FT: 1545 YEAR BUILT: 2013 TAXES: $2,654 HOA/MGMT CO: Ravenscroft Townhomes HOA FEES FREQUENCY: Monthly HOA FEES: $290 HOA INCLUDES: CommonAreaMaintenance, Insurance, MaintenanceGrounds, MaintenanceStructure, Water APPLIANCES INCLUDED: Dishwasher, ExhaustFan, GasCooktop, Disposal, GasRange, GasWaterHeater, Microwave, Oven, StainlessSteelAppliances CONSTRUCTION: Frame, HardiPlankType, StoneVeneer COMMUNITY FEATURES: CommonGroundsArea, Clubhouse, CommunityMailbox, InternetAccess, MaintenanceOnSite, Pool, Curbs EXTERIOR FEATURES: Lighting, RainGutters FLOORING: Tile, Vinyl HEATING: Central INTERIOR FEATURES: BreakfastBar, TrayCeilings, CeilingFans, EntranceFoyer, GraniteCounters, InteriorSteps, MultipleLivingAreas, Pantry, RecessedLighting, Storage, VaultedCeilings, Bar, WalkInClosets, HighSpeedInternet LAUNDRY FEATURES: WasherHookup, ElectricDryerHookup LEGAL DESCRIPTION: UNT 11405 BLD 27 RAVENSCROFT TOWNHOMES AMENDED PLUS 1. 0416 % INT IN COM AREA LOT FEATURES: BackYard, ClosetoClubhouse, CulDeSac, FrontYard, BackstoGreenbeltPark, Landscaped, Level, FewTrees # GARAGE SPACES: 1 PARKING FEATURES: Attached, DoorSingle, Driveway, GarageFacesFront, Garage, GarageDoorOpener, Guest PROPERTY TYPE: Residential PROPERTY SUB TYPE: Condominium ROOF: Composition, Shingle POOL FEATURES: None, Community SPA FEATURES: None DIRECTION FACES: North VIEW: ParkGreenbelt, Neighborhood LISTING AGENT: ALLISON PFLAUM LISTING OFFICE: KELLER WILLIAMS REALTY LISTING CONTACT: allisontrickey@kw.com
Estimated Monthly Payments
List Price: $375,000 20% Down Payment: $75,000 Loan Amount: $300,000 Loan Type: 30 Year Fixed Interest Rate: 6.5 % Monthly Payment: $1,896 Estimate does not include taxes, fees, insurance.
Request More Information
Property Location: 11405 LOST MAPLES TRL AUSTIN TX 78748
This Listing
Active Listings Nearby
Search Listings
You Might Also Be Interested In...
The Fair Housing Act prohibits discrimination in housing based on color, race, religion, national origin, sex, familial status, or disability.
Based on information from the Austin Board of Realtors
Information deemed reliable but is not guaranteed. Based on information from the Austin Board of Realtors ® (Actris).
This publication is designed to provide accurate and authoritative information in regard to the subject matter covered. It is displayed with the understanding that the publisher and authors are not engaged in rendering real estate, legal, accounting, tax, or other professional service and that the publisher and authors are not offering such advice in this publication. If real estate, legal, or other expert assistance is required, the services of a competent, professional person should be sought.
The information contained in this publication is subject to change without notice. VINTAGE NEW MEDIA, INC and ACTRIS MAKES NO WARRANTY OF ANY KIND WITH REGARD TO THIS MATERIAL, INCLUDING, BUT NOT LIMITED TO, THE IMPLIED WARRANTIES OF MERCHANTABILITY AND FITNESS FOR A PARTICULAR PURPOSE. VINTAGE NEW MEDIA, INC and ACTRIS SHALL NOT BE LIABLE FOR ERRORS CONTAINED HEREIN OR FOR ANY DAMAGES IN CONNECTION WITH THE FURNISHING, PERFORMANCE, OR USE OF THIS MATERIAL.
ALL RIGHTS RESERVED WORLDWIDE. No part of this publication may be reproduced, adapted, translated, stored in a retrieval system or transmitted in any form or by any means, electronic, mechanical, photocopying, recording, or otherwise, without the prior written permission of the publisher.
Information Deemed Reliable But Not Guaranteed. The information being provided is for consumer's personal, non-commercial use and may not be used for any purpose other than to identify prospective properties consumers may be interested in purchasing. This information, including square footage, while not guaranteed, has been acquired from sources believed to be reliable.
Last Updated: 2024-04-28
 Austin Condo Mania
Austin Condo Mania