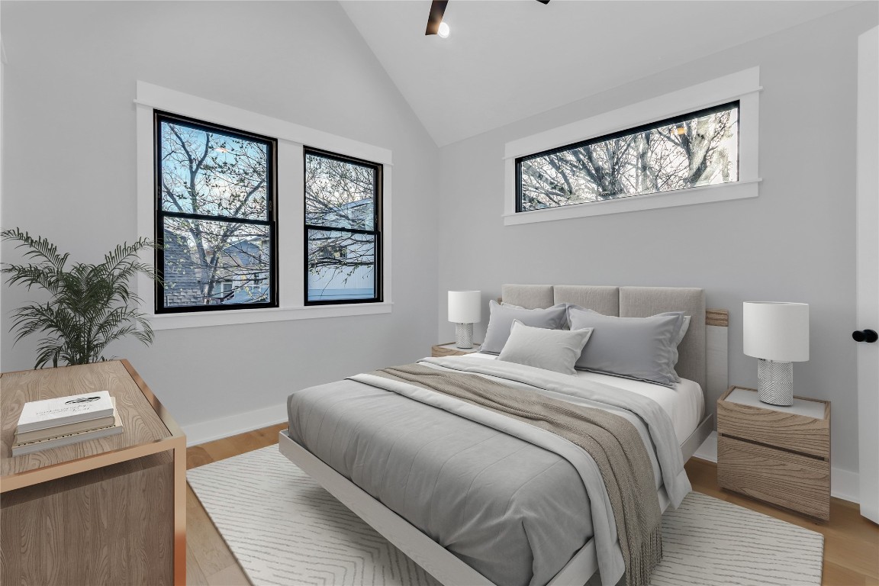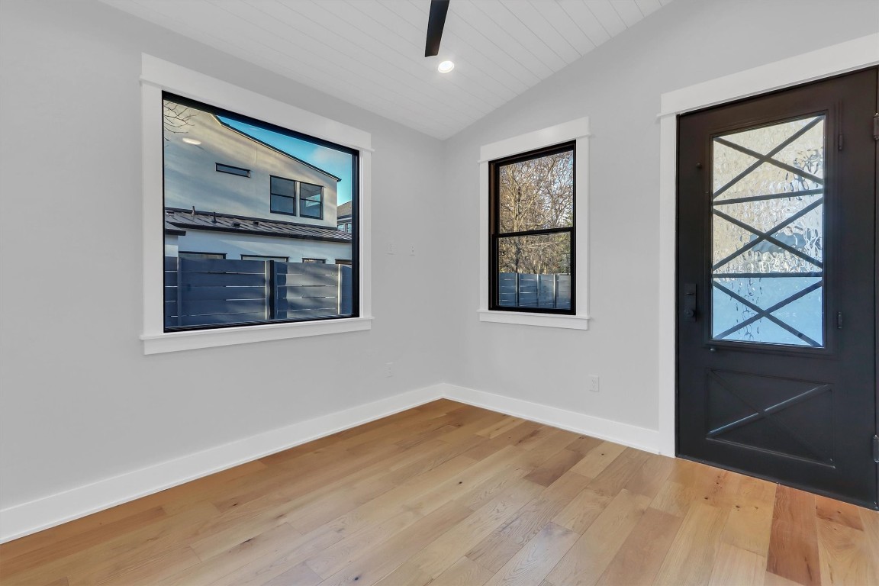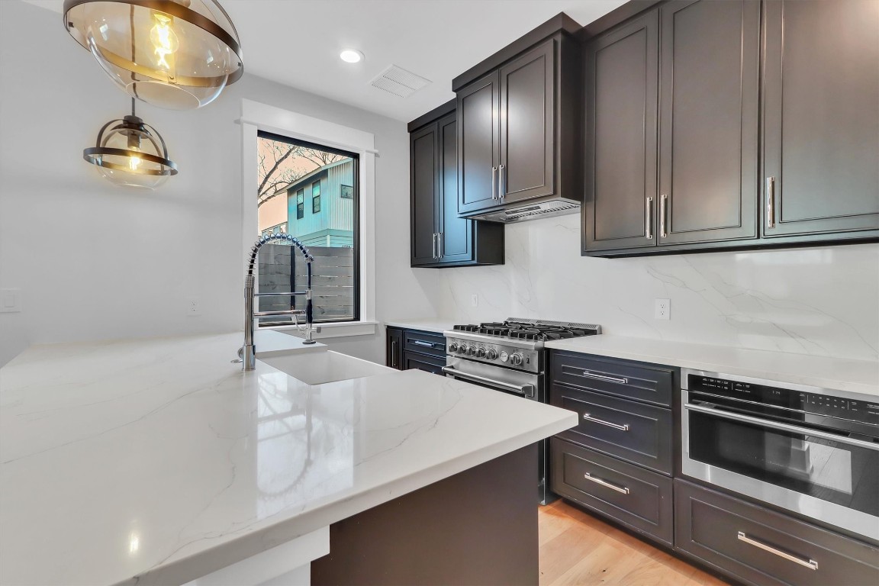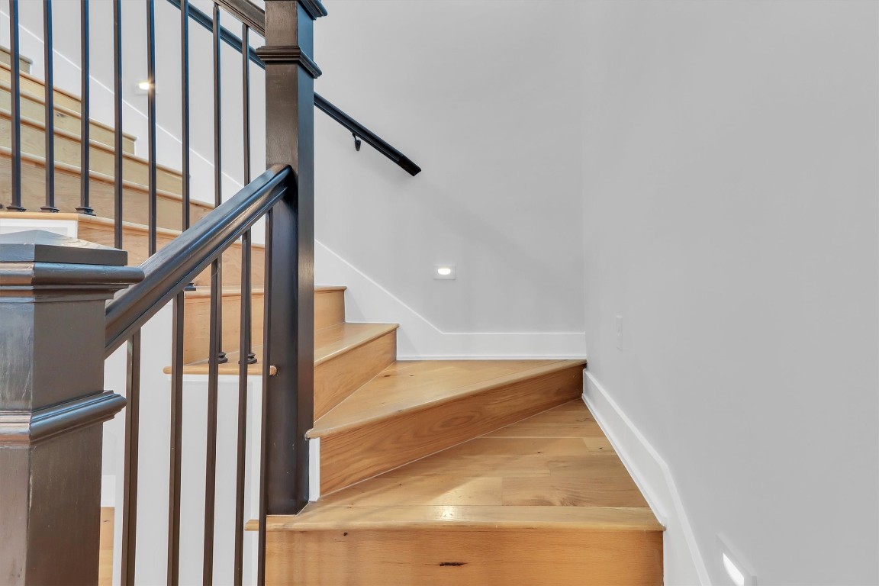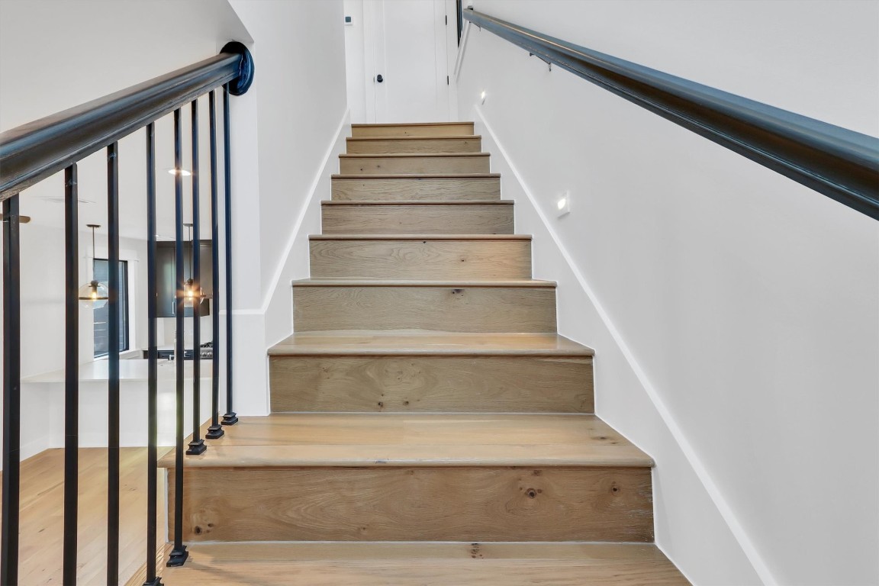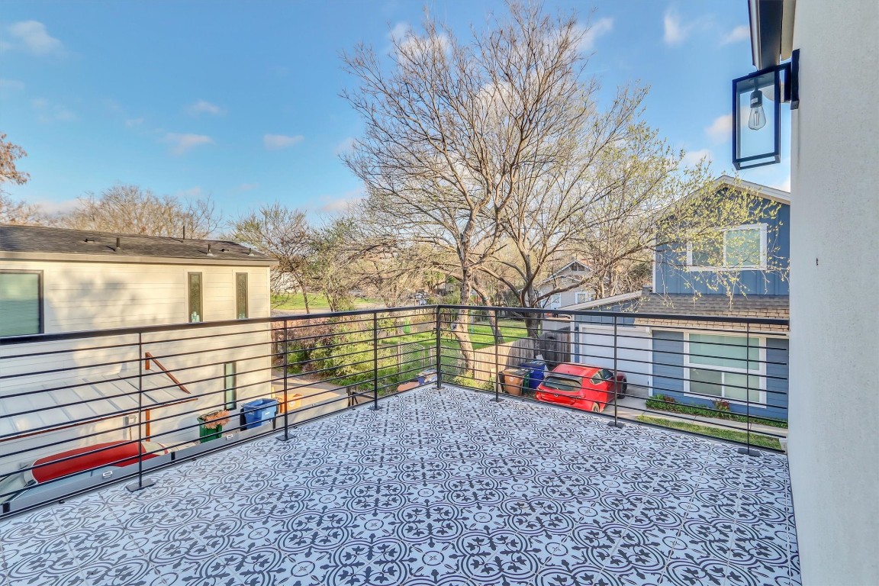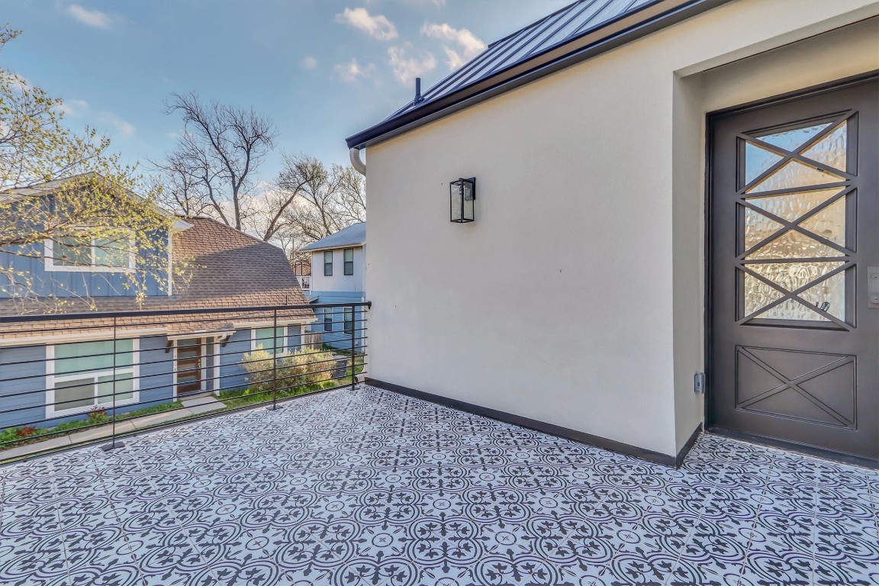Betty Epperson of Epperson Realty Group
MLS: 5118621 $850,000
2 Bedrooms with 2 Baths408 W 34TH ST 2
AUSTIN TX 78705MLS: 5118621
Status: ACTIVE
List Price: $850,000
Price per SQFT: $886
Square Footage: 9592 Bedrooms
2 Baths
Year Built: 2024
Zip Code: 78705
Listing Remarks
Introducing the ultimate Austin UT home, a brand new construction that embodies the future of modern living within the historical elements befitting the neighborhood of North University. The low-maintenance design of this home ensures that homeowners can enjoy their time without worrying about constant upkeep. Additionally, the universal design makes this home suitable for all ages and abilities, creating a lovely home for any family. This home is walkable to Civil Goat for your morning coffee, FoodHeads for that easy lunch and Black’s Barbecue to enjoy Austin’s best.. The main floor bedroom suite is a retreat in itself, with luxurious finishes and an elegant bathroom that includes a walk-in shower and closet with the warmth of wood floors and warm cabinetry colors. The Primary bedroom is upstairs with its ensuite bathroom, offering ample space and privacy. The large deck from the second floor is the perfect addition for showing off your home to friends and family and enjoying the warm Austin nights. The home is completely gated with electronic gates, home has private entrance from Alley for complete privacy. Grounds are landscaped with beautiful colorful wildflowers and lawn for your full enjoyment. Ask about buyer closing cost incentive package.
Address: 408 W 34TH ST 2 AUSTIN TX 78705
Listing Courtesy of MORELAND PROPERTIES
Request More Information
Listing Details
STATUS: Active SPECIAL LISTING CONDITIONS: Standard LISTING CONTRACT DATE: 2024-03-01 BEDROOMS: 2 BATHROOMS FULL: 2 BATHROOMS HALF: 0 LIVING AREA SQ FT: 959 YEAR BUILT: 2024 TAXES: $15,376 HOA/MGMT CO: 408 w34th HOA FEES FREQUENCY: Annually HOA INCLUDES: SeeRemarks APPLIANCES INCLUDED: Dishwasher, Disposal, GasRange, Microwave, Refrigerator, RangeHood, SelfCleaningOven, TanklessWaterHeater CONSTRUCTION: Masonry, Stone, Stucco COMMUNITY FEATURES: Gated EXTERIOR FEATURES: Lighting, PrivateEntrance, PrivateYard, RainGutters FLOORING: Tile, Wood HEATING: Central INTERIOR FEATURES: BreakfastBar, BuiltinFeatures, CeilingFans, KitchenIsland, QuartzCounters, VaultedCeilings, WalkInClosets, ProgrammableThermostat LAUNDRY FEATURES: InUnit LEGAL DESCRIPTION: LOT 2 BLK 5 OLT 77 DIV D BUDDINGTON SUBD LOT FEATURES: Alley, BackYard, Landscaped, Private, SprinklersAutomatic # GARAGE SPACES: 0 PARKING FEATURES: Driveway, ElectricGate, Gated, Private PROPERTY TYPE: Residential PROPERTY SUB TYPE: Condominium ROOF: Metal POOL FEATURES: None DIRECTION FACES: Southeast VIEW: None LISTING AGENT: PRISCILLA HANSON LISTING OFFICE: MORELAND PROPERTIES LISTING CONTACT: (512) 480-0848
Estimated Monthly Payments
List Price: $850,000 20% Down Payment: $170,000 Loan Amount: $680,000 Loan Type: 30 Year Fixed Interest Rate: 6.5 % Monthly Payment: $4,298 Estimate does not include taxes, fees, insurance.
Request More Information
Property Location: 408 W 34TH ST 2 AUSTIN TX 78705
This Listing
Active Listings Nearby
The Fair Housing Act prohibits discrimination in housing based on color, race, religion, national origin, sex, familial status, or disability.
Based on information from the Austin Board of Realtors
Information deemed reliable but is not guaranteed. Based on information from the Austin Board of Realtors ® (Actris).
This publication is designed to provide accurate and authoritative information in regard to the subject matter covered. It is displayed with the understanding that the publisher and authors are not engaged in rendering real estate, legal, accounting, tax, or other professional service and that the publisher and authors are not offering such advice in this publication. If real estate, legal, or other expert assistance is required, the services of a competent, professional person should be sought.
The information contained in this publication is subject to change without notice. VINTAGE NEW MEDIA, INC and ACTRIS MAKES NO WARRANTY OF ANY KIND WITH REGARD TO THIS MATERIAL, INCLUDING, BUT NOT LIMITED TO, THE IMPLIED WARRANTIES OF MERCHANTABILITY AND FITNESS FOR A PARTICULAR PURPOSE. VINTAGE NEW MEDIA, INC and ACTRIS SHALL NOT BE LIABLE FOR ERRORS CONTAINED HEREIN OR FOR ANY DAMAGES IN CONNECTION WITH THE FURNISHING, PERFORMANCE, OR USE OF THIS MATERIAL.
ALL RIGHTS RESERVED WORLDWIDE. No part of this publication may be reproduced, adapted, translated, stored in a retrieval system or transmitted in any form or by any means, electronic, mechanical, photocopying, recording, or otherwise, without the prior written permission of the publisher.
Information Deemed Reliable But Not Guaranteed. The information being provided is for consumer's personal, non-commercial use and may not be used for any purpose other than to identify prospective properties consumers may be interested in purchasing. This information, including square footage, while not guaranteed, has been acquired from sources believed to be reliable.
Last Updated: 2024-04-27
 Austin Condo Mania
Austin Condo Mania



