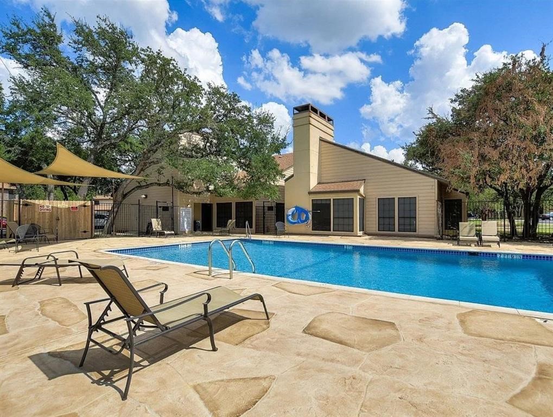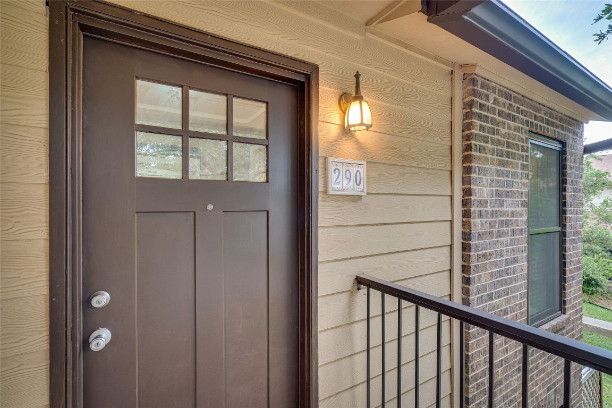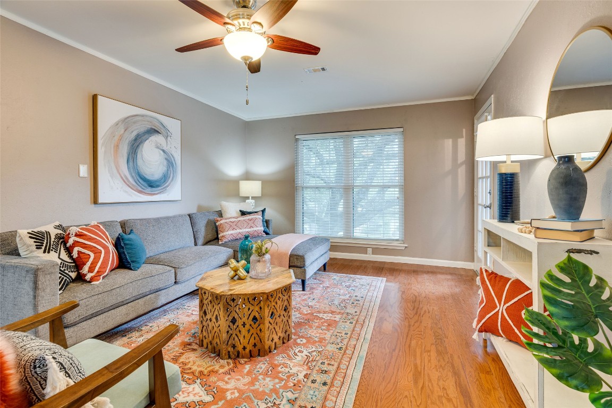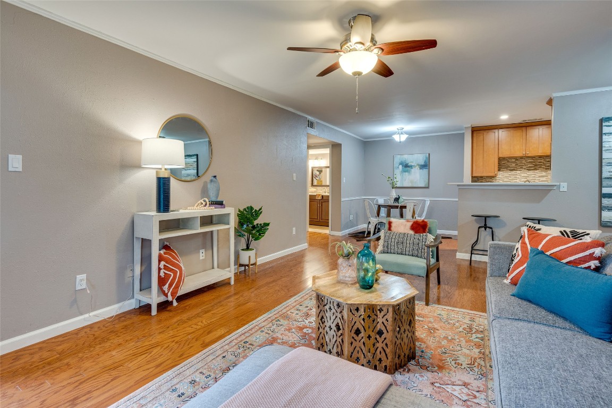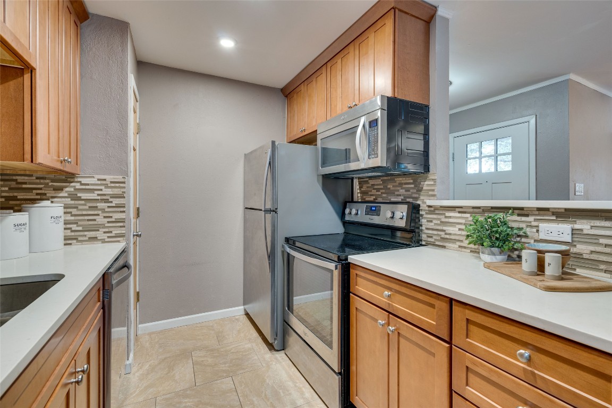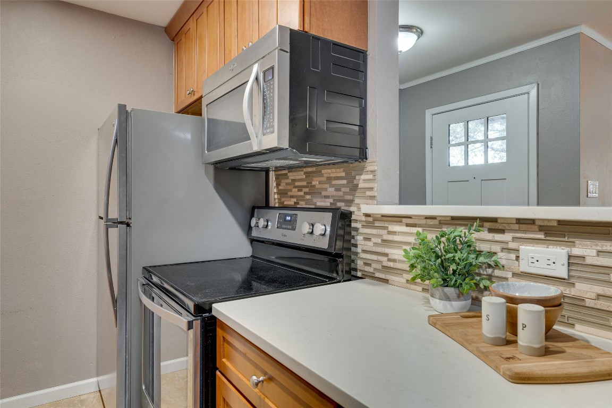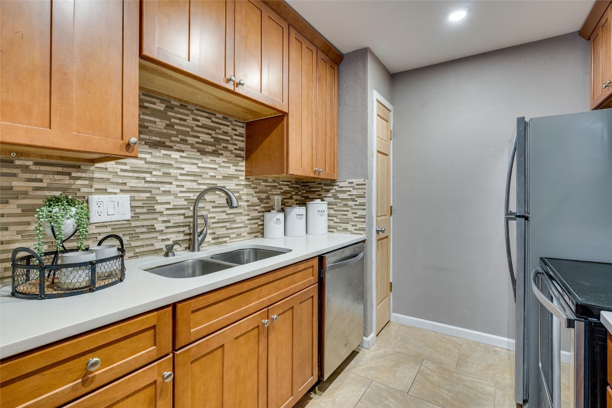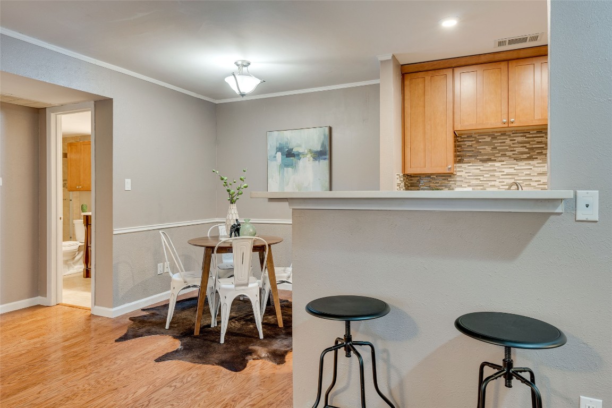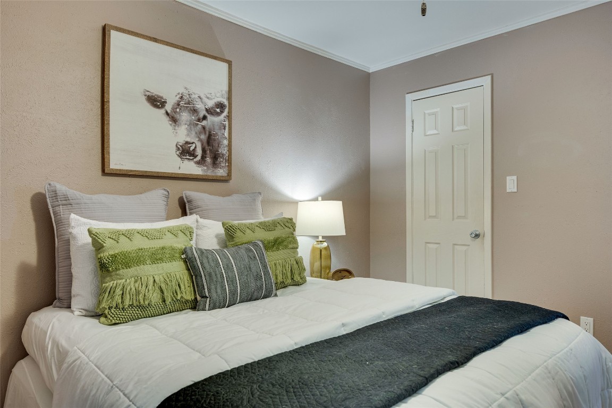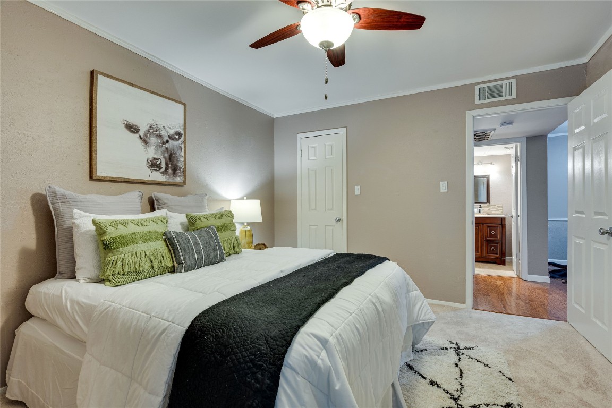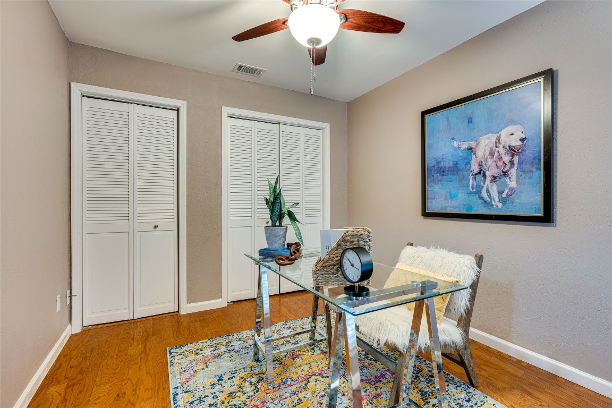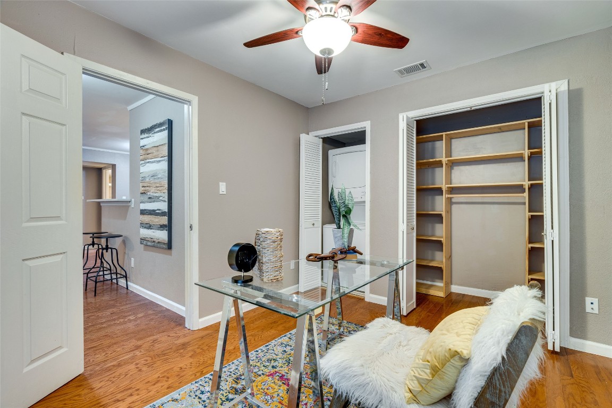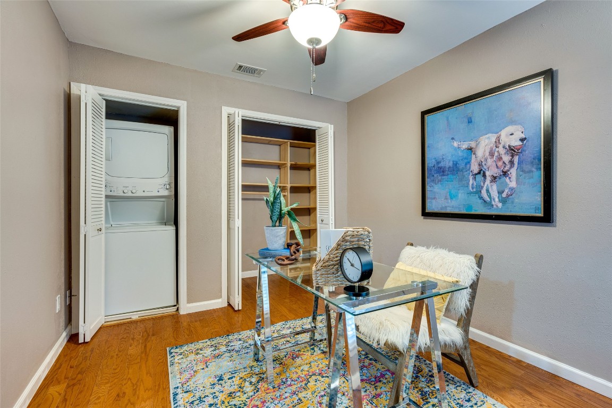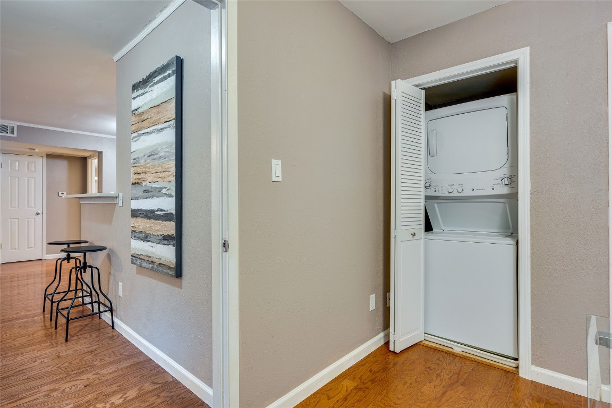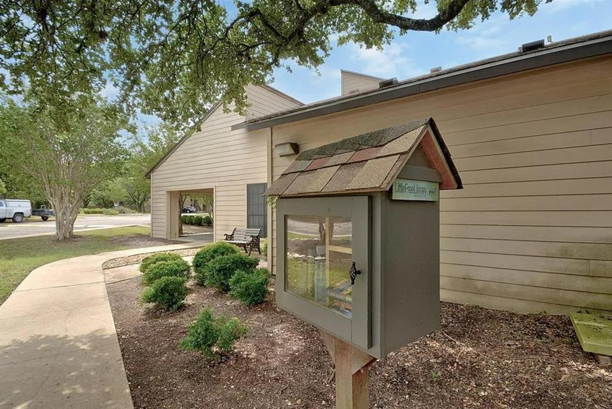Betty Epperson of Epperson Realty Group
MLS: 5193451 $329,000
2 Bedrooms with 1 Bath4159 STECK AVE 290
AUSTIN TX 78759MLS: 5193451
Status: ACTIVE
List Price: $329,000
Price per SQFT: $397
Square Footage: 8292 Bedrooms
1 Bath
Year Built: 1977
Zip Code: 78759
Listing Remarks
Nestled in the sought-after Northwest Hills neighborhood, this remodeled condo offers a blend of contemporary luxury and practical amenities. Boasting 2 bedrooms and 1 bathroom, the interior showcases elegant oak floors and modern stainless steel appliances, accentuated by a stylish quartz countertop and custom backsplash. New windows and doors flood the space with natural light, while upgraded insulation ensures optimal comfort. Convenient in-suite laundry facilities and Cat 6 wiring for high-speed internet connectivity enhance modern living. Super Low electric bills .Step outside onto the patio and enjoy the serene surroundings or head to the community’s pickleball court for some friendly competition. On hot days, take a refreshing dip in the pool, offering the perfect retreat during the summer months. Whether relaxing at home or enjoying the community amenities, this condo offers a perfect blend of comfort, style, and convenience. Close to everything. Walk to Randells, Starbucks, Walgreens , and Torchy's.
Address: 4159 STECK AVE 290 AUSTIN TX 78759
Listing Courtesy of PROPERTY MANAGEMENT OF TEXAS
Community: MESA VILLAGE ... Listing 2 of 2
First -- Next -- Previous -- Last
Request More Information
Listing Details
STATUS: Active SPECIAL LISTING CONDITIONS: Standard LISTING CONTRACT DATE: 2024-02-06 BEDROOMS: 2 BATHROOMS FULL: 1 BATHROOMS HALF: 0 LIVING AREA SQ FT: 829 YEAR BUILT: 1977 TAXES: $6,133 HOA/MGMT CO: Mesa Village HOA FEES FREQUENCY: Monthly HOA FEES: $239 HOA INCLUDES: CommonAreaMaintenance, HotWater, Parking, Sewer, Trash, Water APPLIANCES INCLUDED: WasherDryerStacked, Dishwasher, ENERGYSTARQualifiedDishwasher, ENERGYSTARQualifiedDryer, ENERGYSTARQualifiedRefrigerator, ElectricRange, Disposal, Microwave, Refrigerator, SelfCleaningOven, StainlessSteelAppliances CONSTRUCTION: Brick, Frame, HardiPlankType COMMUNITY FEATURES: CommonGroundsArea, CommunityMailbox, ConferenceMeetingRoom, LaundryFacilities, Pool, TennisCourts EXTERIOR FEATURES: Balcony, DogRun, Lighting, TennisCourts FIREPLACE: None FLOORING: Carpet, Wood HEATING: Central INTERIOR FEATURES: BreakfastBar, CeilingFans, MainLevelPrimary, NoInteriorSteps, Pantry, QuartzCounters, WalkInClosets LAUNDRY FEATURES: WasherHookup, ElectricDryerHookup, Stacked LEGAL DESCRIPTION: UNT 290 BLD R MESA VILLAGE CONDOMINIUMS AMENDED PLUS . 4263%INT IN COMMON AREA LOT FEATURES: TreesMediumSize # GARAGE SPACES: 0 PARKING FEATURES: Assigned, Common, Guest, Open, Paved PROPERTY TYPE: Residential PROPERTY SUB TYPE: Condominium ROOF: Composition, Shingle POOL FEATURES: None, Community DIRECTION FACES: Southeast VIEW: None LISTING AGENT: JOHN FIRNHABER LISTING OFFICE: PROPERTY MANAGEMENT OF TEXAS LISTING CONTACT: (512) 476-2673
Estimated Monthly Payments
List Price: $329,000 20% Down Payment: $65,800 Loan Amount: $263,200 Loan Type: 30 Year Fixed Interest Rate: 6.5 % Monthly Payment: $1,664 Estimate does not include taxes, fees, insurance.
Request More Information
Property Location: 4159 STECK AVE 290 AUSTIN TX 78759
This Listing
Active Listings Nearby
Search Listings
You Might Also Be Interested In...
Region: AUSTIN NORTHWEST Condos
Community: MESA VILLAGE ... Listing 2 of 2
First -- Next -- Previous -- Last
The Fair Housing Act prohibits discrimination in housing based on color, race, religion, national origin, sex, familial status, or disability.
Based on information from the Austin Board of Realtors
Information deemed reliable but is not guaranteed. Based on information from the Austin Board of Realtors ® (Actris).
This publication is designed to provide accurate and authoritative information in regard to the subject matter covered. It is displayed with the understanding that the publisher and authors are not engaged in rendering real estate, legal, accounting, tax, or other professional service and that the publisher and authors are not offering such advice in this publication. If real estate, legal, or other expert assistance is required, the services of a competent, professional person should be sought.
The information contained in this publication is subject to change without notice. VINTAGE NEW MEDIA, INC and ACTRIS MAKES NO WARRANTY OF ANY KIND WITH REGARD TO THIS MATERIAL, INCLUDING, BUT NOT LIMITED TO, THE IMPLIED WARRANTIES OF MERCHANTABILITY AND FITNESS FOR A PARTICULAR PURPOSE. VINTAGE NEW MEDIA, INC and ACTRIS SHALL NOT BE LIABLE FOR ERRORS CONTAINED HEREIN OR FOR ANY DAMAGES IN CONNECTION WITH THE FURNISHING, PERFORMANCE, OR USE OF THIS MATERIAL.
ALL RIGHTS RESERVED WORLDWIDE. No part of this publication may be reproduced, adapted, translated, stored in a retrieval system or transmitted in any form or by any means, electronic, mechanical, photocopying, recording, or otherwise, without the prior written permission of the publisher.
Information Deemed Reliable But Not Guaranteed. The information being provided is for consumer's personal, non-commercial use and may not be used for any purpose other than to identify prospective properties consumers may be interested in purchasing. This information, including square footage, while not guaranteed, has been acquired from sources believed to be reliable.
Last Updated: 2024-04-27
 Austin Condo Mania
Austin Condo Mania