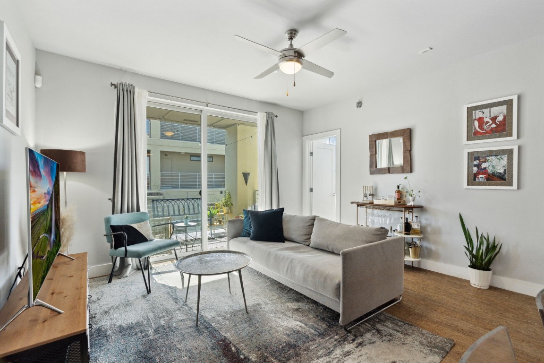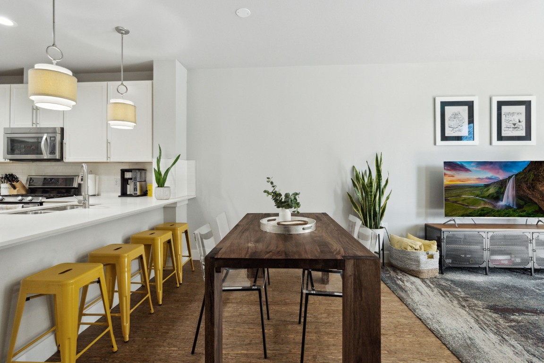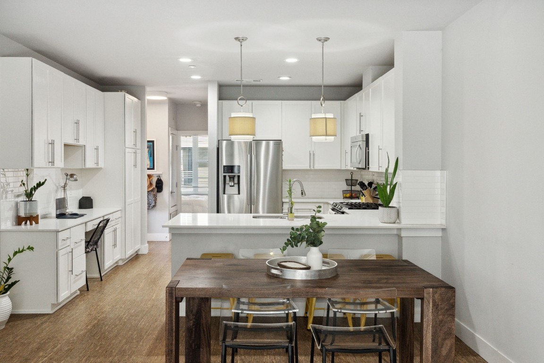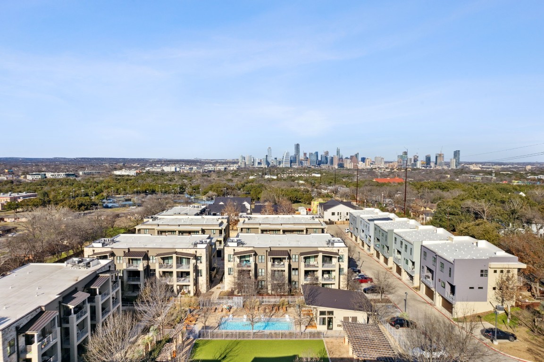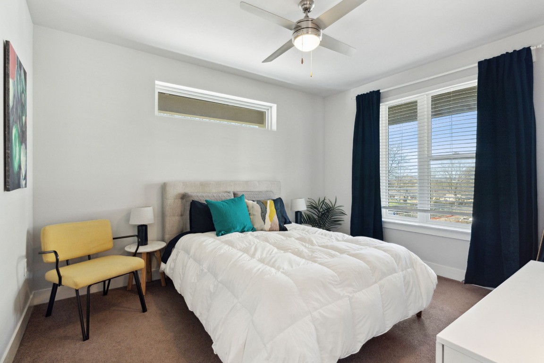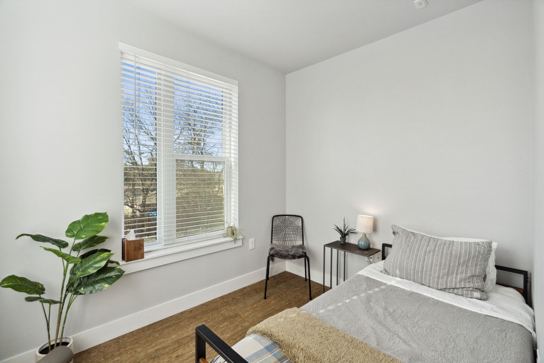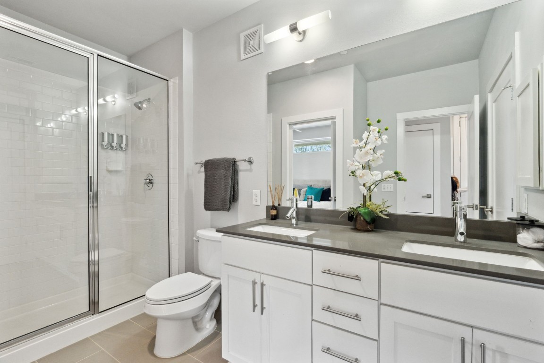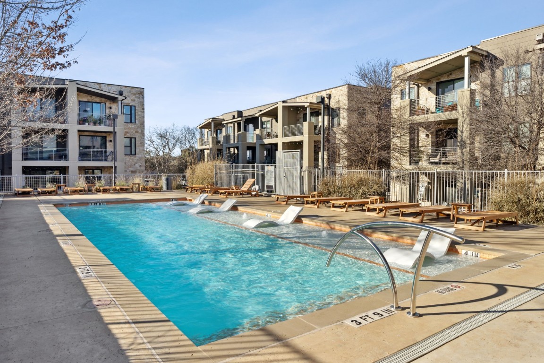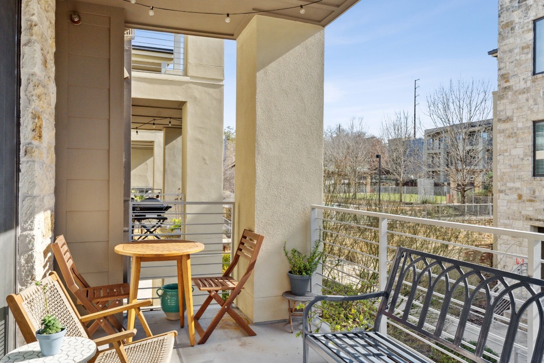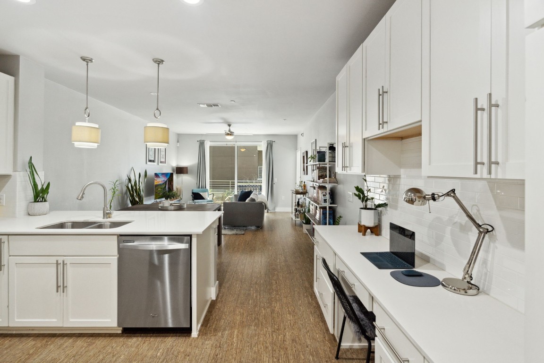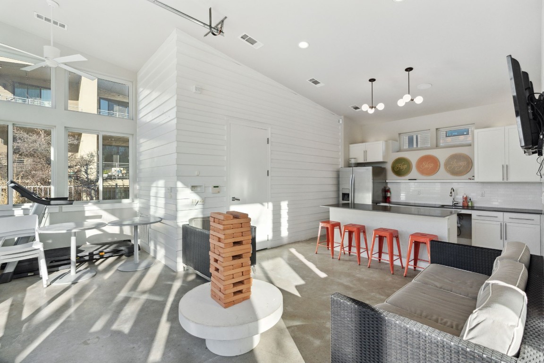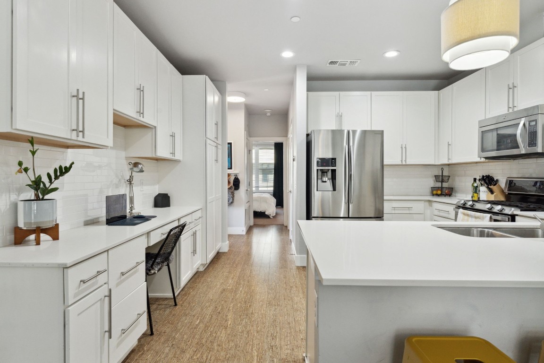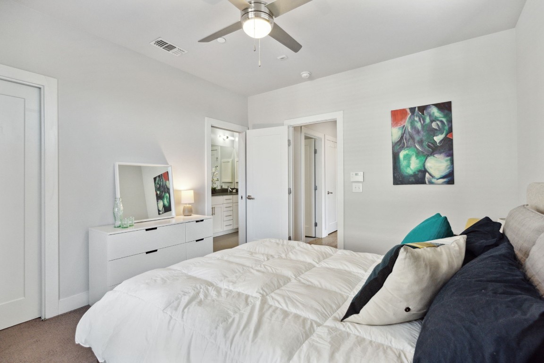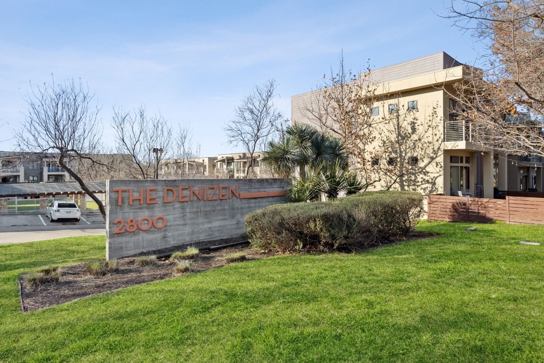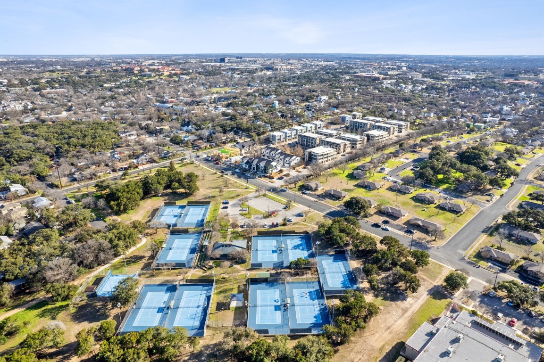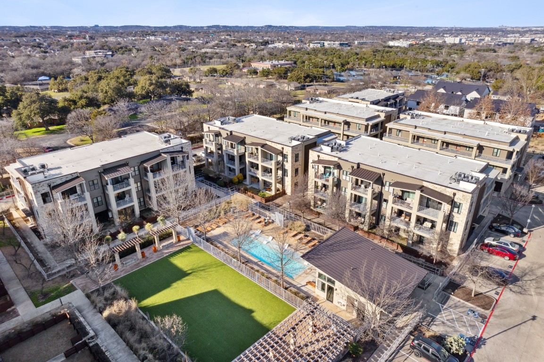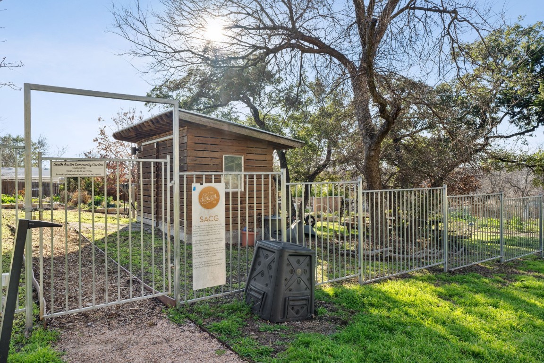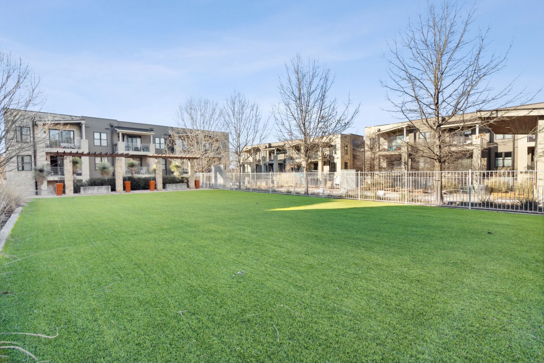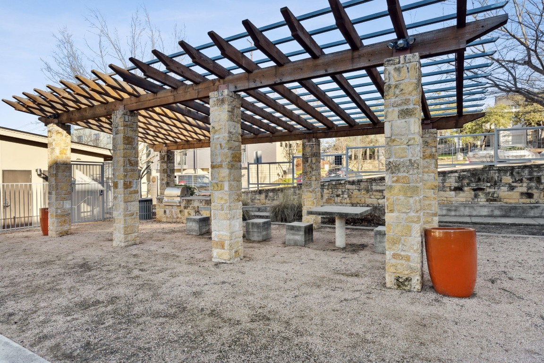Betty Epperson of Epperson Realty Group
MLS: 5286272 $435,000
2 Bedrooms with 1 Bath2729 DULCE LN 524
AUSTIN TX 78704MLS: 5286272
Status: ACTIVE
List Price: $435,000
Price per SQFT: $460
Square Footage: 9452 Bedrooms
1 Bath
Year Built: 2014
Zip Code: 78704
Listing Remarks
Stunning condo at The Denizen in 78704! Prioritizing sustainability and energy efficiency, this award-winning community keeps the OWNER'S BASIC UTILITY BILL UNDER $100. This second-floor condo is just minutes from downtown, Barton Springs, Zilker, and Town Lake. This meticulously maintained unit features a modern interior with an open floor plan, bamboo floors, recessed lighting, and designer finishes. Second room can serve as a guest bedroom, office or exercise space. The living room boasts large windows that allow plenty of natural light to fill the space. Step out onto the balcony and enjoy panoramic views of the surrounding area, including the sparkling pool. Storage abounds with one closet located outside next to the main door, another as soon as you enter, and bike storage available on the first floor. Community perks include a pool, 2 dog parks, a clubhouse, BBQ grills, and an amphitheater. Owners can also join a Community Garden for a fee. Plus, just cross the street to enjoy the South Austin Tennis Center, South Austin Recreation Center, or nearby wooded areas. This unit comes with an assigned parking spot. Fridge and stackable washer and dryer convey. Explore your new condo in this charming neighborhood conveniently close to everything wonderful in Austin!
Address: 2729 DULCE LN 524 AUSTIN TX 78704
Listing Courtesy of COMPASS RE TEXAS, LLC
Community: DENIZEN ... Listing 4 of 4
First -- Next -- Previous -- Last
Request More Information
Listing Details
STATUS: Active SPECIAL LISTING CONDITIONS: Standard LISTING CONTRACT DATE: 2024-02-07 BEDROOMS: 2 BATHROOMS FULL: 1 BATHROOMS HALF: 0 LIVING AREA SQ FT: 945 YEAR BUILT: 2014 TAXES: $8,332 HOA/MGMT CO: Denizen Condos HOA FEES FREQUENCY: Monthly HOA FEES: $363 HOA INCLUDES: CommonAreaMaintenance, MaintenanceGrounds, Trash APPLIANCES INCLUDED: WasherDryerStacked, Dishwasher, ENERGYSTARQualifiedAppliances, FreeStandingGasRange, FreeStandingRefrigerator, Disposal CONSTRUCTION: Stucco COMMUNITY FEATURES: Barbecue, BicycleStorage, CommonGroundsArea, Courtyard, DogPark, PetAmenities, Park, Pool EXTERIOR FEATURES: Balcony, ExteriorSteps FIREPLACE: None FLOORING: Wood HEATING: Central INTERIOR FEATURES: BreakfastBar, DoubleVanity, MainLevelPrimary, OpenFloorplan, QuartzCounters, Storage, WalkInClosets, ProgrammableThermostat LAUNDRY FEATURES: InBathroom, WasherHookup, DryerHookup, Stacked LEGAL DESCRIPTION: UNT 524 BLD 5 DENIZEN CONDOMINIUMS AMENDED PLUS 0. 841 % INT IN COM AREA LOT FEATURES: SeeRemarks # GARAGE SPACES: 0 PARKING FEATURES: Assigned PROPERTY TYPE: Residential PROPERTY SUB TYPE: Condominium ROOF: FlatTile POOL FEATURES: None, Community SPA FEATURES: None DIRECTION FACES: South LISTING AGENT: LOURDES TAYLOR LISTING OFFICE: COMPASS RE TEXAS, LLC LISTING CONTACT: (512) 241-1300
Estimated Monthly Payments
List Price: $435,000 20% Down Payment: $87,000 Loan Amount: $348,000 Loan Type: 30 Year Fixed Interest Rate: 6.5 % Monthly Payment: $2,200 Estimate does not include taxes, fees, insurance.
Request More Information
Property Location: 2729 DULCE LN 524 AUSTIN TX 78704
This Listing
Active Listings Nearby
Search Listings
You Might Also Be Interested In...
Region: AUSTIN SOUTH Condos
Community: DENIZEN ... Listing 4 of 4
First -- Next -- Previous -- Last
The Fair Housing Act prohibits discrimination in housing based on color, race, religion, national origin, sex, familial status, or disability.
Based on information from the Austin Board of Realtors
Information deemed reliable but is not guaranteed. Based on information from the Austin Board of Realtors ® (Actris).
This publication is designed to provide accurate and authoritative information in regard to the subject matter covered. It is displayed with the understanding that the publisher and authors are not engaged in rendering real estate, legal, accounting, tax, or other professional service and that the publisher and authors are not offering such advice in this publication. If real estate, legal, or other expert assistance is required, the services of a competent, professional person should be sought.
The information contained in this publication is subject to change without notice. VINTAGE NEW MEDIA, INC and ACTRIS MAKES NO WARRANTY OF ANY KIND WITH REGARD TO THIS MATERIAL, INCLUDING, BUT NOT LIMITED TO, THE IMPLIED WARRANTIES OF MERCHANTABILITY AND FITNESS FOR A PARTICULAR PURPOSE. VINTAGE NEW MEDIA, INC and ACTRIS SHALL NOT BE LIABLE FOR ERRORS CONTAINED HEREIN OR FOR ANY DAMAGES IN CONNECTION WITH THE FURNISHING, PERFORMANCE, OR USE OF THIS MATERIAL.
ALL RIGHTS RESERVED WORLDWIDE. No part of this publication may be reproduced, adapted, translated, stored in a retrieval system or transmitted in any form or by any means, electronic, mechanical, photocopying, recording, or otherwise, without the prior written permission of the publisher.
Information Deemed Reliable But Not Guaranteed. The information being provided is for consumer's personal, non-commercial use and may not be used for any purpose other than to identify prospective properties consumers may be interested in purchasing. This information, including square footage, while not guaranteed, has been acquired from sources believed to be reliable.
Last Updated: 2024-04-27
 Austin Condo Mania
Austin Condo Mania