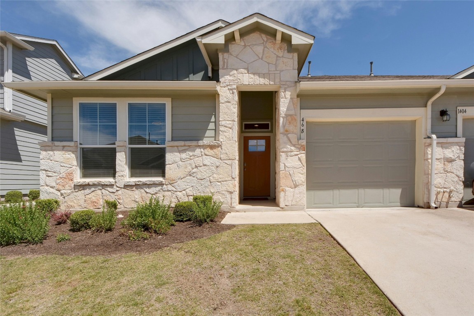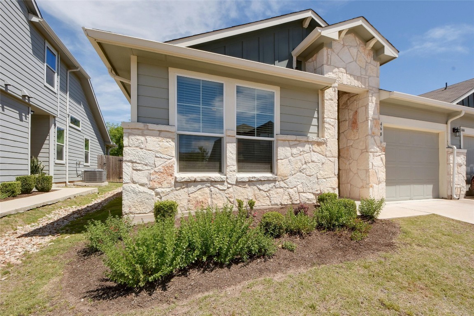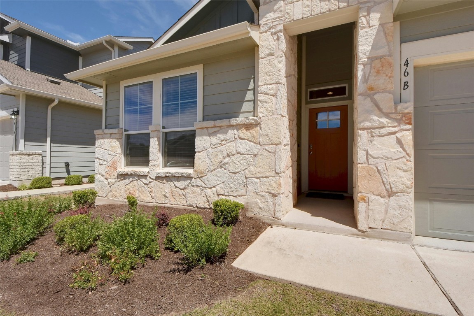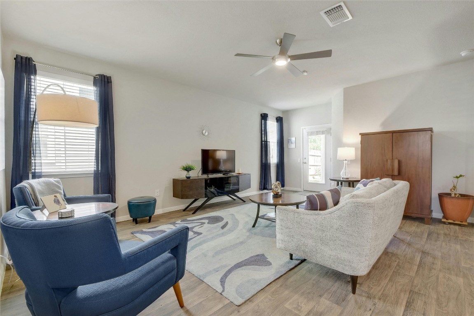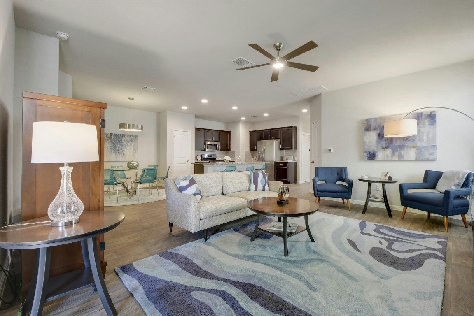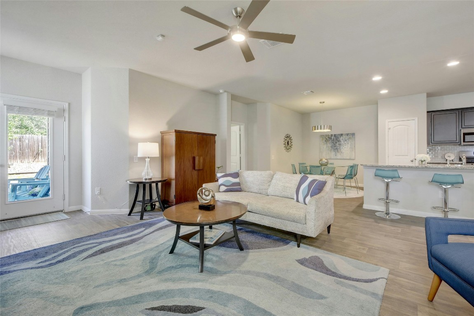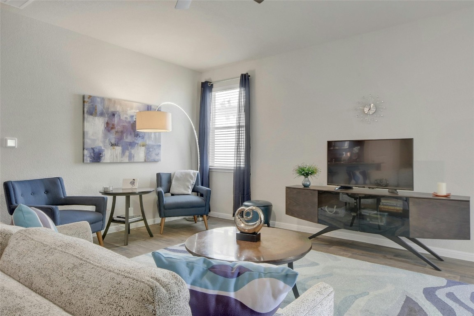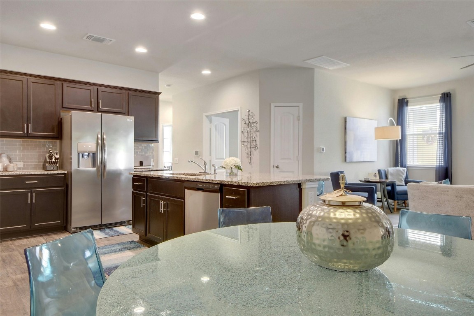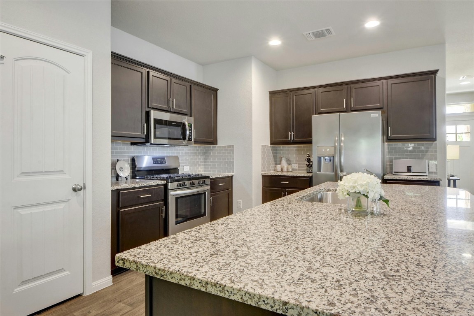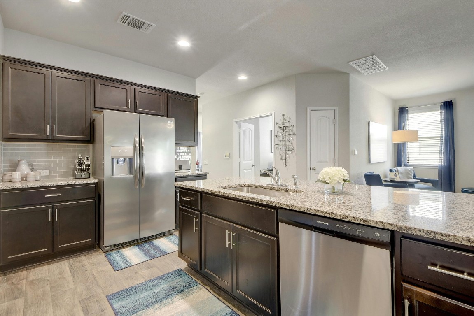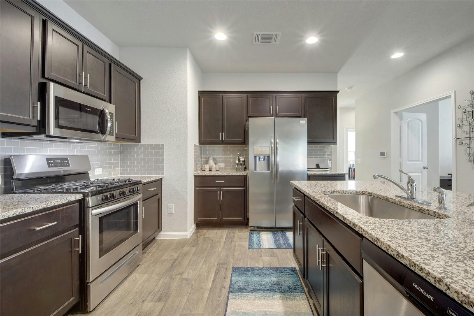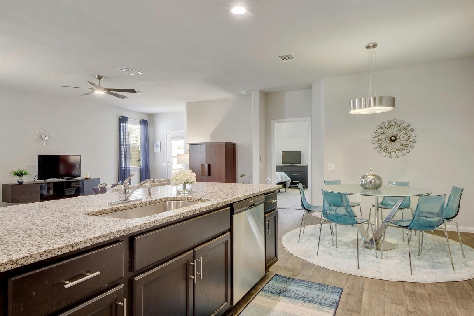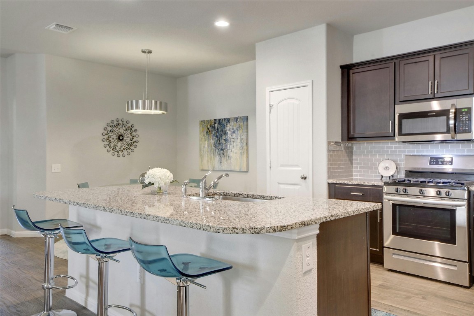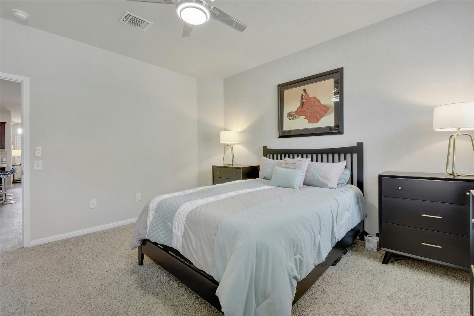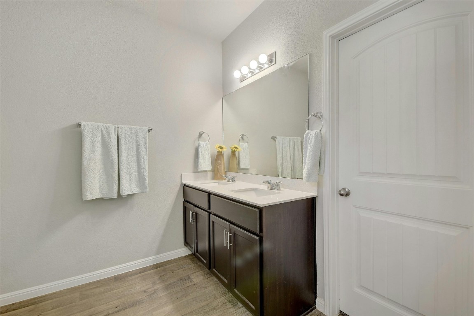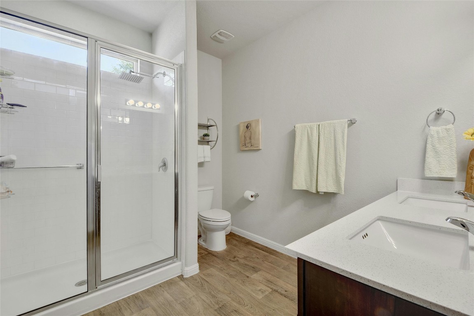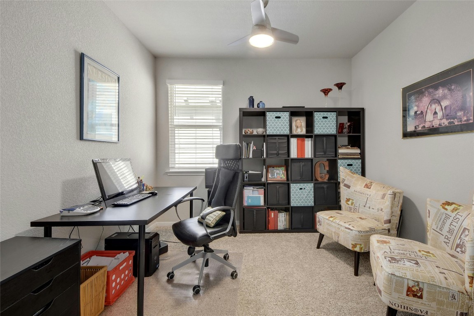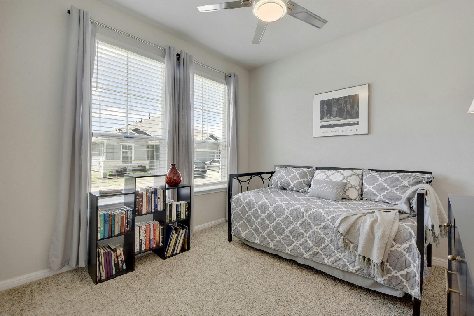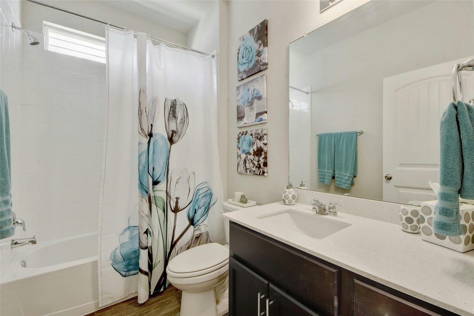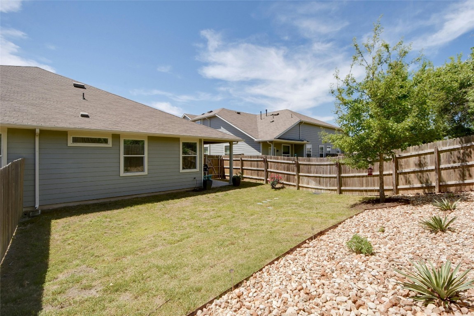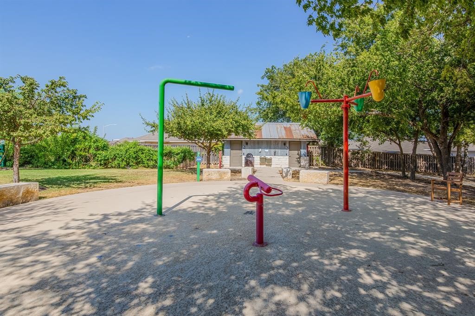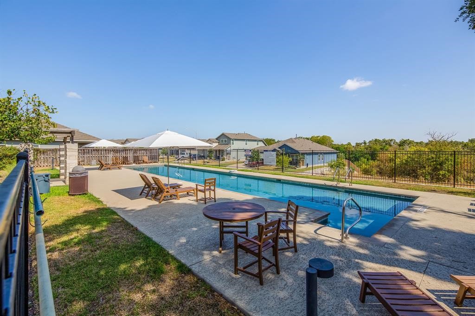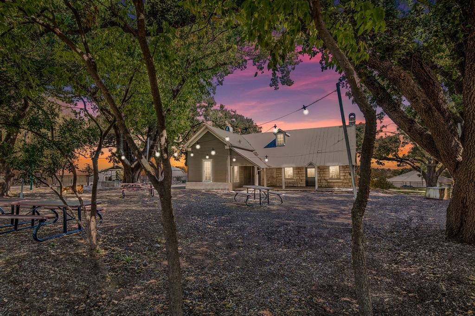Betty Epperson of Epperson Realty Group
MLS: 5491715 $312,000
2 Bedrooms with 2 Baths1404 ANHALT DR 46B
PFLUGERVILLE TX 78660MLS: 5491715
Status: ACTIVE
List Price: $312,000
Price per SQFT: $217
Square Footage: 14392 Bedrooms
2 Baths
Year Built: 2019
Zip Code: 78660
Listing Remarks
Welcome to 1404 Anhalt Drive. This modern, light-filled home boasts arguably the best floor plan in the community. Just to your left as you step inside, you will find a perfectly sized bedroom and full bath with quartz counters, dark custom cabinetry, and a soaking tub. Going further down the main hallway is a large office with solid French doors, making this an easy third bedroom if an office is not needed. Approaching the kitchen and living areas is where you truly feel why this floor plan is so sought after. The wide-open kitchen with its sizable granite island seamlessly flows into a rare sight -- a true dining area. Be sure not to miss the over $3,000 of recently installed custom roll-out storage in the kitchen cabinets. The adjoining open, and bright living area provides fantastic versatility and comfort. To create a true owner's retreat, the considerable primary bedroom is well-placed at the back of the home, offering complete privacy. The en-suite primary bathroom features more quartz counters, this time with a double vanity and walk-in shower. The primary closet, with access through the primary bath, shouldn't leave you wanting for space. Back through the living room, take a step outside to find your ideally sized private yard with covered seating and a grilling area. Don't forget to take a walk over to the community pool, amenity center, playground, and splash pad. Homes like this don't often come up in this community.
Address: 1404 ANHALT DR 46B PFLUGERVILLE TX 78660
Listing Courtesy of COMPASS RE TEXAS, LLC
Request More Information
Listing Details
STATUS: Active SPECIAL LISTING CONDITIONS: Standard LISTING CONTRACT DATE: 2024-04-12 BEDROOMS: 2 BATHROOMS FULL: 2 BATHROOMS HALF: 0 LIVING AREA SQ FT: 1439 YEAR BUILT: 2019 TAXES: $1,283 HOA/MGMT CO: Fort Dessau Townhomes HOA FEES FREQUENCY: Monthly HOA FEES: $300 HOA INCLUDES: Insurance, MaintenanceGrounds, MaintenanceStructure APPLIANCES INCLUDED: Dishwasher, FreeStandingGasOven, FreeStandingGasRange, Microwave, VentedExhaustFan CONSTRUCTION: HardiPlankType, Masonry COMMUNITY FEATURES: Barbecue, CommonGroundsArea, Clubhouse, PetAmenities, Playground, Park, Pool, Curbs EXTERIOR FEATURES: NoExteriorSteps, PrivateEntrance, PrivateYard FLOORING: Vinyl HEATING: Central INTERIOR FEATURES: CeilingFans, DoubleVanity, GraniteCounters, KitchenIsland, MainLevelPrimary, OpenFloorplan, Pantry, RecessedLighting, Storage, WalkInClosets LAUNDRY FEATURES: InHall, WasherHookup, DryerHookup, Stacked LEGAL DESCRIPTION: UNT 46B FORT DESSAU TOWNHOMES CONDOMINIUMS AMENDED PLUS 1. 0 % INT IN COM AREA LOT FEATURES: SprinklersAutomatic # GARAGE SPACES: 1 PARKING FEATURES: Garage, Guest, OffStreet PROPERTY TYPE: Residential PROPERTY SUB TYPE: Condominium ROOF: Shingle POOL FEATURES: None, Community DIRECTION FACES: South VIEW: None LISTING AGENT: ERIC GROSSKOPF LISTING OFFICE: COMPASS RE TEXAS, LLC LISTING CONTACT: (512) 294-1013
Estimated Monthly Payments
List Price: $312,000 20% Down Payment: $62,400 Loan Amount: $249,600 Loan Type: 30 Year Fixed Interest Rate: 6.5 % Monthly Payment: $1,578 Estimate does not include taxes, fees, insurance.
Request More Information
Property Location: 1404 ANHALT DR 46B PFLUGERVILLE TX 78660
This Listing
Active Listings Nearby
The Fair Housing Act prohibits discrimination in housing based on color, race, religion, national origin, sex, familial status, or disability.
Based on information from the Austin Board of Realtors
Information deemed reliable but is not guaranteed. Based on information from the Austin Board of Realtors ® (Actris).
This publication is designed to provide accurate and authoritative information in regard to the subject matter covered. It is displayed with the understanding that the publisher and authors are not engaged in rendering real estate, legal, accounting, tax, or other professional service and that the publisher and authors are not offering such advice in this publication. If real estate, legal, or other expert assistance is required, the services of a competent, professional person should be sought.
The information contained in this publication is subject to change without notice. VINTAGE NEW MEDIA, INC and ACTRIS MAKES NO WARRANTY OF ANY KIND WITH REGARD TO THIS MATERIAL, INCLUDING, BUT NOT LIMITED TO, THE IMPLIED WARRANTIES OF MERCHANTABILITY AND FITNESS FOR A PARTICULAR PURPOSE. VINTAGE NEW MEDIA, INC and ACTRIS SHALL NOT BE LIABLE FOR ERRORS CONTAINED HEREIN OR FOR ANY DAMAGES IN CONNECTION WITH THE FURNISHING, PERFORMANCE, OR USE OF THIS MATERIAL.
ALL RIGHTS RESERVED WORLDWIDE. No part of this publication may be reproduced, adapted, translated, stored in a retrieval system or transmitted in any form or by any means, electronic, mechanical, photocopying, recording, or otherwise, without the prior written permission of the publisher.
Information Deemed Reliable But Not Guaranteed. The information being provided is for consumer's personal, non-commercial use and may not be used for any purpose other than to identify prospective properties consumers may be interested in purchasing. This information, including square footage, while not guaranteed, has been acquired from sources believed to be reliable.
Last Updated: 2024-04-29
 Austin Condo Mania
Austin Condo Mania