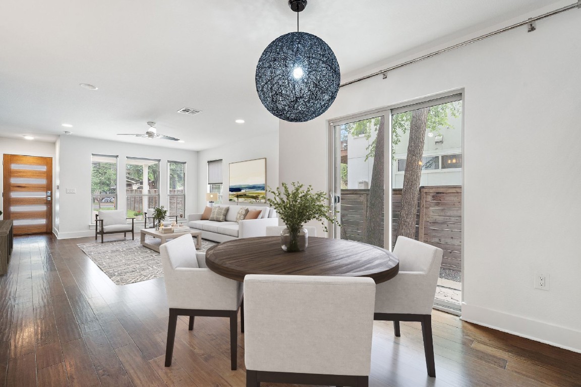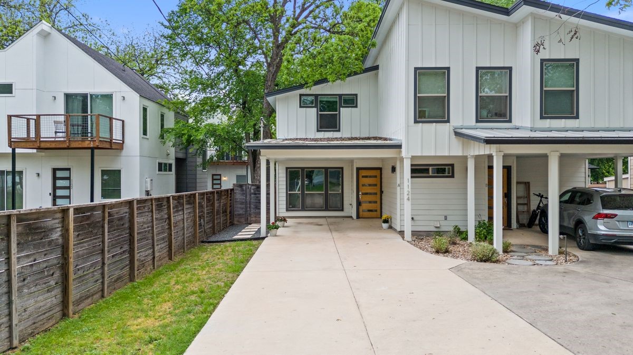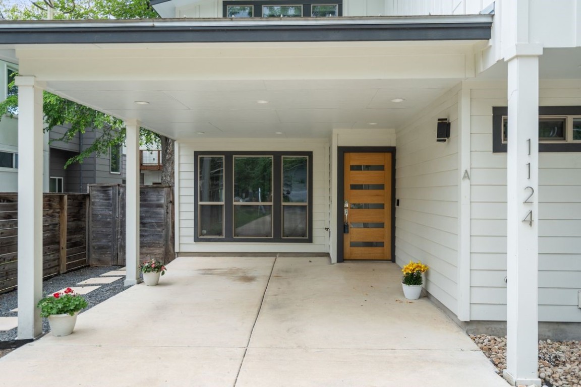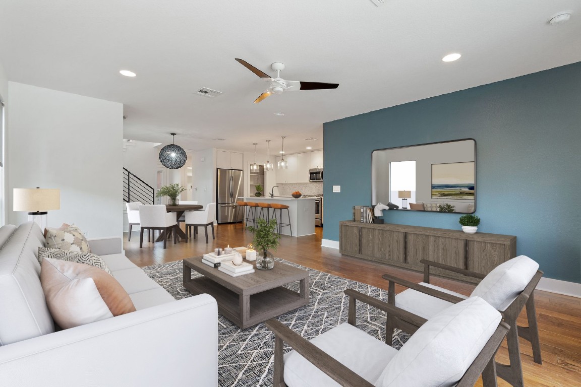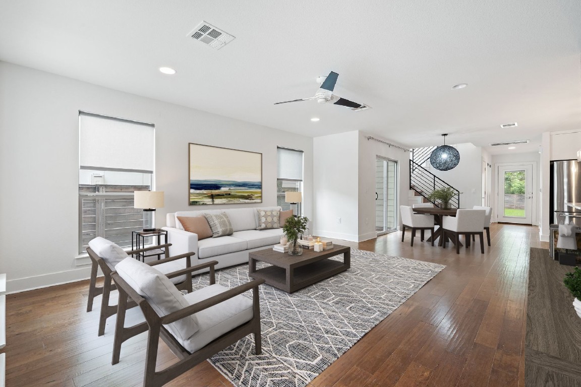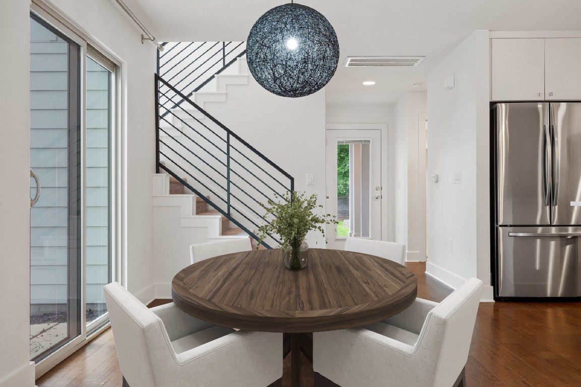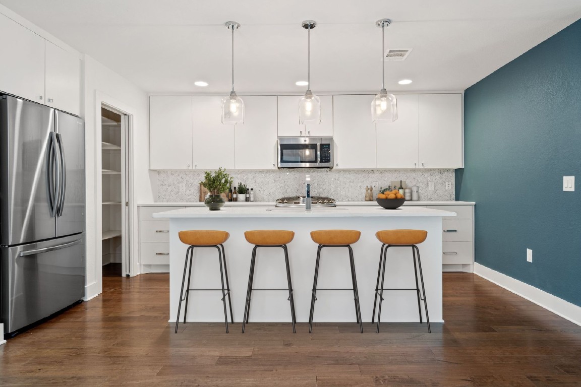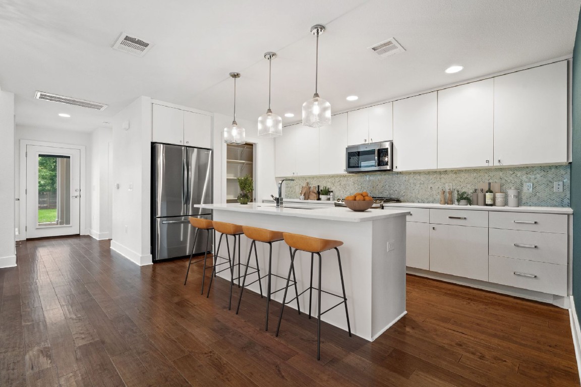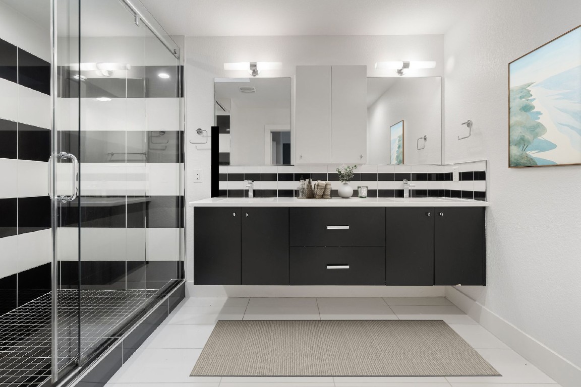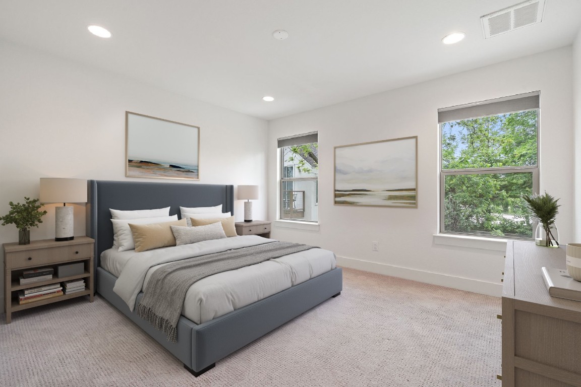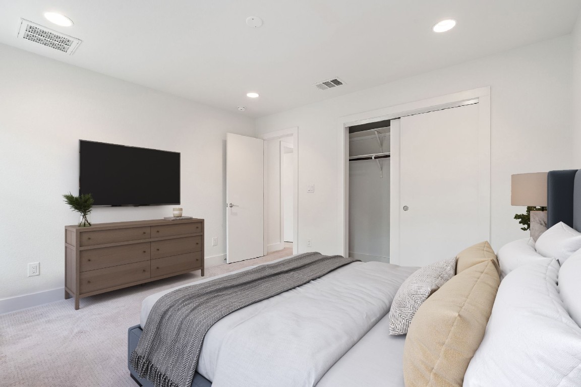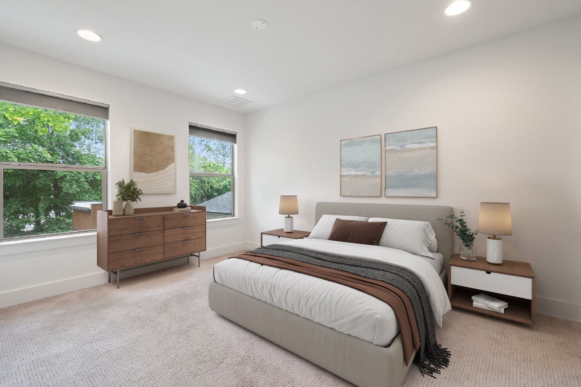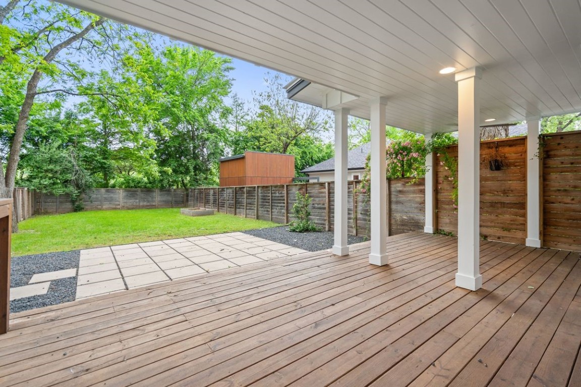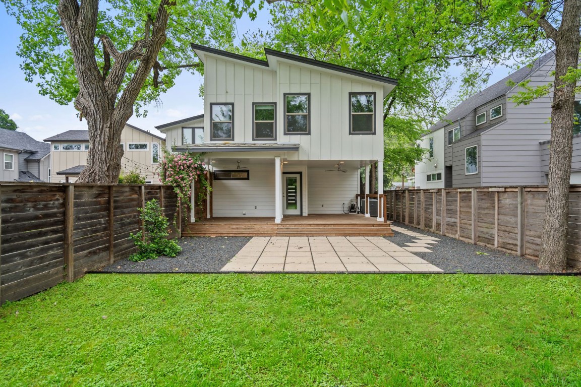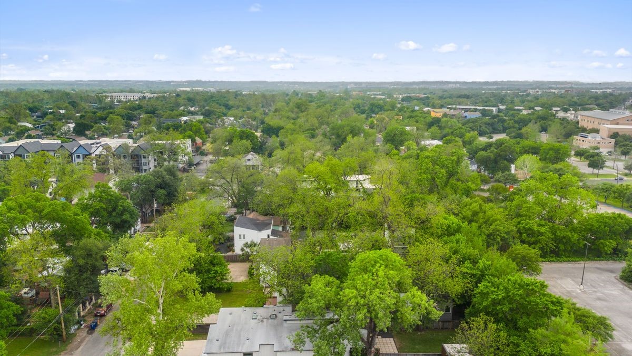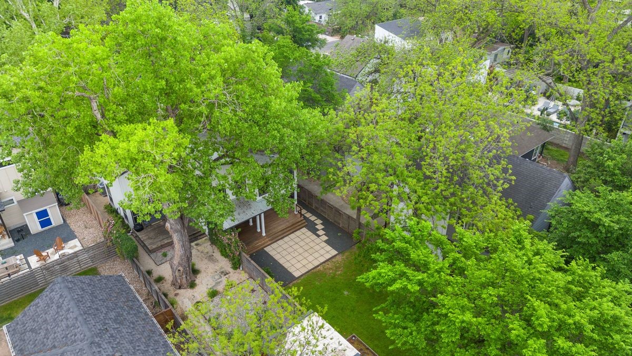Betty Epperson of Epperson Realty Group
MLS: 5619783 $799,000
3 Bedrooms with 3 Baths1124 LINDEN ST A
AUSTIN TX 78702MLS: 5619783
Status: ACTIVE
List Price: $799,000
Price per SQFT: $486
Square Footage: 16443 Bedrooms
3 Baths
Year Built: 2016
Zip Code: 78702
Listing Remarks
Welcome to 1124 Linden St #A, an exquisite property that combines comfort, style, and convenience in a thoughtfully designed package. This home boasts 3 spacious bedrooms, 2.5 elegant bathrooms, and an array of features designed for modern living. The heart of this home is its open-concept floor plan, where living, dining, and kitchen areas flow seamlessly together, making it perfect for entertaining and everyday life. The kitchen is a chef's dream, highlighted by a large island with white cabinetry and state-of-the-art appliances. Hardwood floors throughout the home add a touch of warmth and sophistication. The master suite is a haven of relaxation, offering ample space and a large, luxurious bathroom. The additional bedrooms provide flexibility, ideal for family, guests, or a home office. A designated laundry room enhances convenience, keeping daily chores organized and out of sight. Outside, the property features a covered carport for vehicle protection. The fenced private backyard is your personal retreat, perfect for outdoor activities or leisure, complemented by a covered back deck that invites alfresco dining and gatherings. 1124 Linden St #A is more than just a house; it's a home waiting to be filled with new memories. With its thoughtful amenities and practical features, it stands ready to welcome its new owners into a life of comfort and style.
Address: 1124 LINDEN ST A AUSTIN TX 78702
Listing Courtesy of KUPER SOTHEBY'S INT'L REALTY
Request More Information
Listing Details
STATUS: Active SPECIAL LISTING CONDITIONS: Standard LISTING CONTRACT DATE: 2024-04-11 BEDROOMS: 3 BATHROOMS FULL: 2 BATHROOMS HALF: 1 LIVING AREA SQ FT: 1644 YEAR BUILT: 2016 TAXES: $12,206 HOA/MGMT CO: 1124 Linden Street HOA FEES FREQUENCY: Monthly HOA FEES: $106 HOA INCLUDES: SeeRemarks APPLIANCES INCLUDED: BuiltInGasOven, BuiltInGasRange, BuiltInOven CONSTRUCTION: BoardBattenSiding COMMUNITY FEATURES: None EXTERIOR FEATURES: PrivateYard FLOORING: Carpet, Wood HEATING: Central INTERIOR FEATURES: CeilingFans, KitchenIsland, OpenFloorplan, Pantry, WalkInClosets LEGAL DESCRIPTION: UNT A 1124 LINDEN STREET CONDOMINIUMS PLUS 50. 0 % INT IN COM AREA LOT FEATURES: BackYard, FrontYard, FewTrees # GARAGE SPACES: 0 PARKING FEATURES: AttachedCarport, Driveway PROPERTY TYPE: Residential PROPERTY SUB TYPE: Condominium ROOF: Shingle POOL FEATURES: None DIRECTION FACES: East VIEW: None LISTING AGENT: LESLIE GOSSETT LISTING OFFICE: KUPER SOTHEBY'S INT'L REALTY LISTING CONTACT: (512) 831-6577
Estimated Monthly Payments
List Price: $799,000 20% Down Payment: $159,800 Loan Amount: $639,200 Loan Type: 30 Year Fixed Interest Rate: 6.5 % Monthly Payment: $4,040 Estimate does not include taxes, fees, insurance.
Request More Information
Property Location: 1124 LINDEN ST A AUSTIN TX 78702
This Listing
Active Listings Nearby
The Fair Housing Act prohibits discrimination in housing based on color, race, religion, national origin, sex, familial status, or disability.
Based on information from the Austin Board of Realtors
Information deemed reliable but is not guaranteed. Based on information from the Austin Board of Realtors ® (Actris).
This publication is designed to provide accurate and authoritative information in regard to the subject matter covered. It is displayed with the understanding that the publisher and authors are not engaged in rendering real estate, legal, accounting, tax, or other professional service and that the publisher and authors are not offering such advice in this publication. If real estate, legal, or other expert assistance is required, the services of a competent, professional person should be sought.
The information contained in this publication is subject to change without notice. VINTAGE NEW MEDIA, INC and ACTRIS MAKES NO WARRANTY OF ANY KIND WITH REGARD TO THIS MATERIAL, INCLUDING, BUT NOT LIMITED TO, THE IMPLIED WARRANTIES OF MERCHANTABILITY AND FITNESS FOR A PARTICULAR PURPOSE. VINTAGE NEW MEDIA, INC and ACTRIS SHALL NOT BE LIABLE FOR ERRORS CONTAINED HEREIN OR FOR ANY DAMAGES IN CONNECTION WITH THE FURNISHING, PERFORMANCE, OR USE OF THIS MATERIAL.
ALL RIGHTS RESERVED WORLDWIDE. No part of this publication may be reproduced, adapted, translated, stored in a retrieval system or transmitted in any form or by any means, electronic, mechanical, photocopying, recording, or otherwise, without the prior written permission of the publisher.
Information Deemed Reliable But Not Guaranteed. The information being provided is for consumer's personal, non-commercial use and may not be used for any purpose other than to identify prospective properties consumers may be interested in purchasing. This information, including square footage, while not guaranteed, has been acquired from sources believed to be reliable.
Last Updated: 2024-04-29
 Austin Condo Mania
Austin Condo Mania