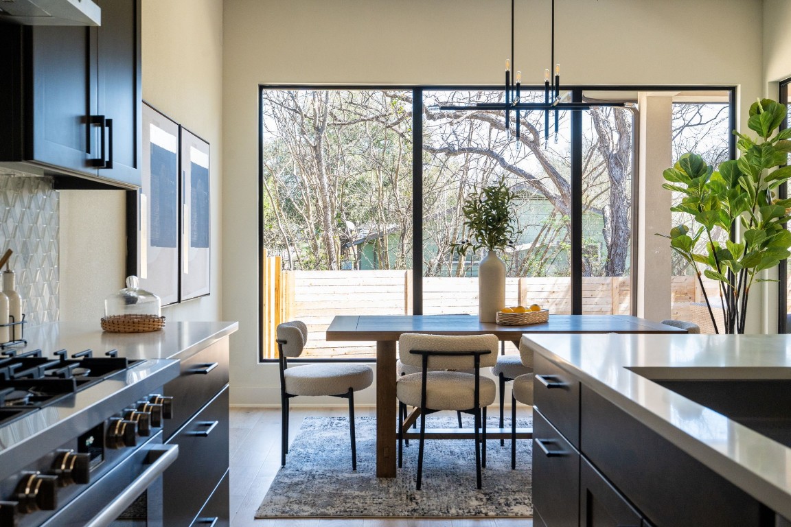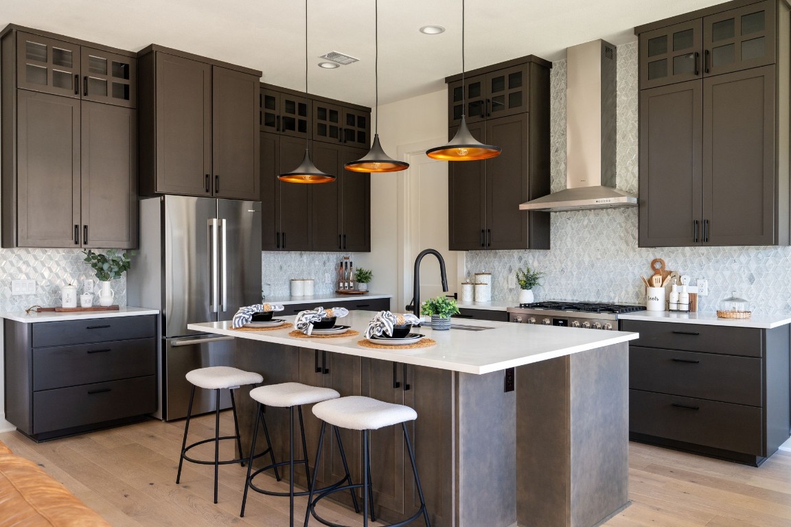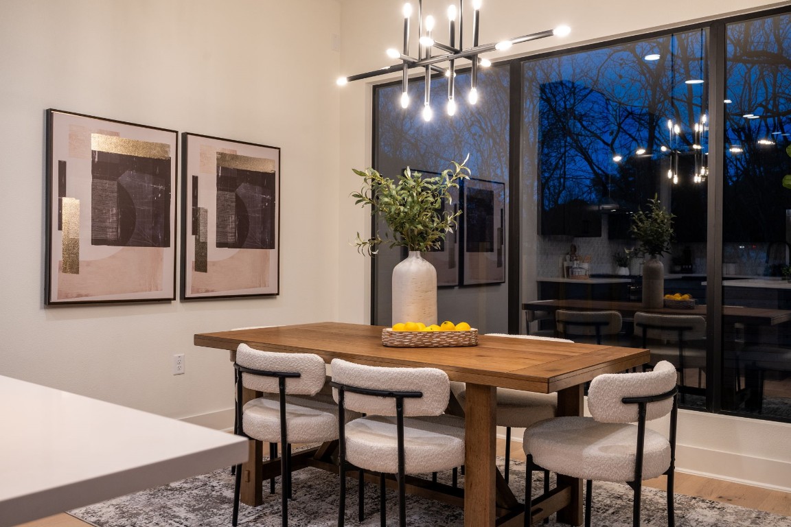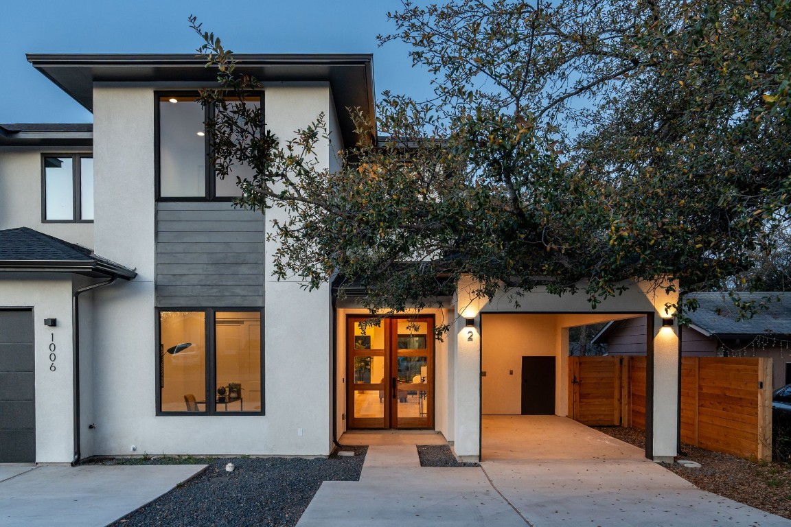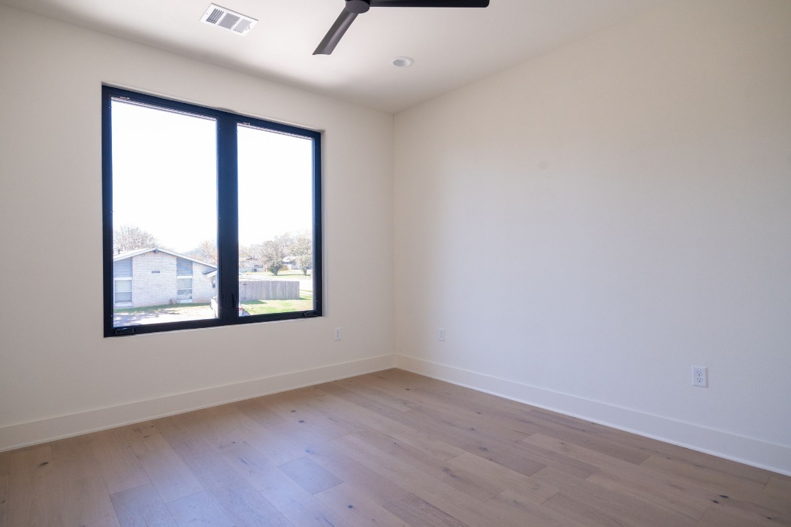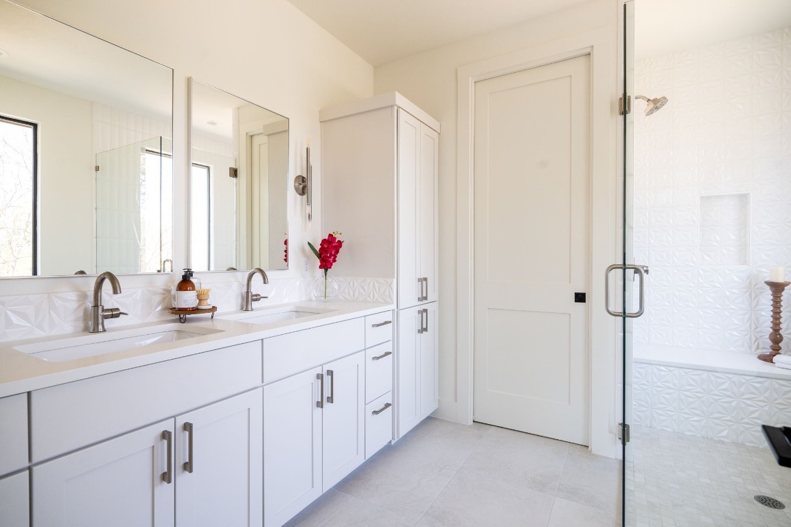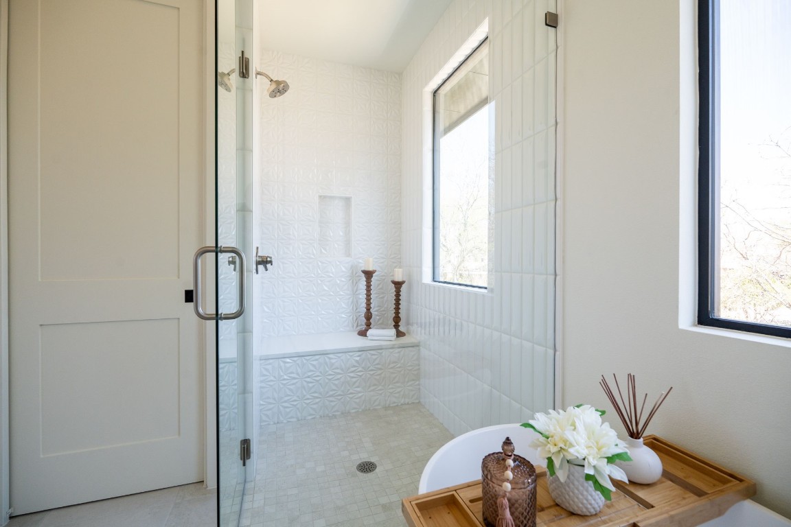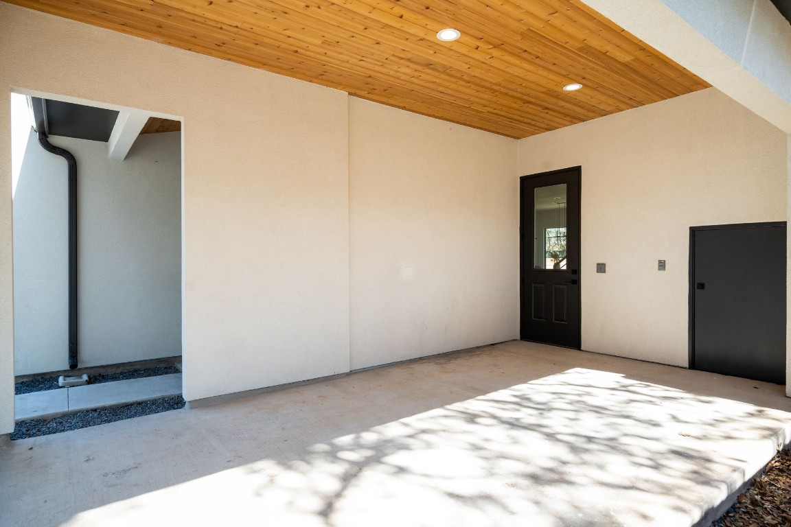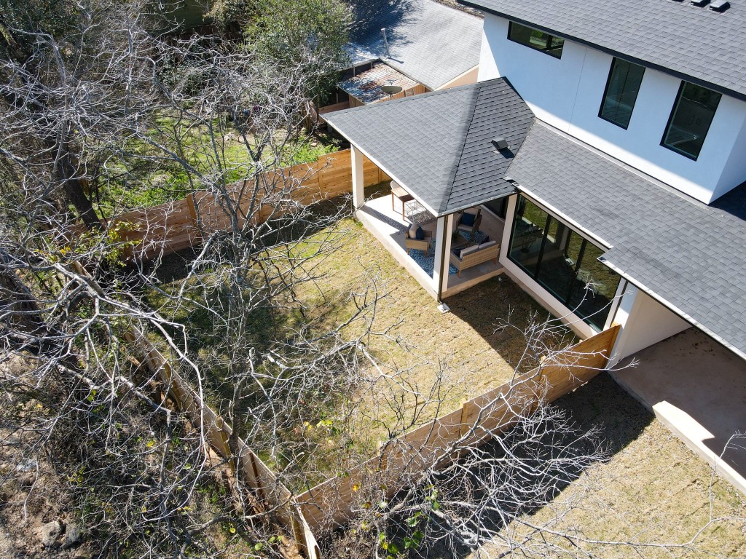Betty Epperson of Epperson Realty Group
MLS: 5909431 $899,900
3 Bedrooms with 3 Baths1006 EMERALD WOOD DR 2
AUSTIN TX 78745MLS: 5909431
Status: ACTIVE
List Price: $899,900
Price per SQFT: $415
Square Footage: 21713 Bedrooms
3 Baths
Year Built: 2023
Zip Code: 78745
Listing Remarks
Discover the allure of 1006 Emerald Wood Drive, an exquisitely crafted 3-bedroom, 3-full bath condominium with an additional flex space upstairs. Meticulously designed for optimal convenience, functionality, and style, this residence is a testament to thoughtful construction. Upon entering, be captivated by the abundant natural light that bathes every corner of this home. The seamless flow of spaces becomes evident as you traverse from the hallway into the dining, living, and kitchen areas, where sliding doors lead to a generously sized Texas patio, perfect for outdoor dining and entertainment. The focal point of the living area is a captivating fireplace, complemented by a chef's kitchen featuring quartz countertops, a stunning glass and marble herringbone backsplash design, and a substantial island—an ideal setting for hosting gatherings with flair. Light-washed engineered wood floors add a touch of style and luminosity throughout the entire residence. Ascend to the upper level, where a flexible space awaits, alongside a secondary bedroom and bath, as well as the serene and expansive primary bedroom. The spa-like bathroom boasts luxury, accompanied by a vast closet, ensuring a tranquil retreat. Strategically located, Emerald Wood holds immense value, being a mere stone's throw away from Lady Bird Lake, Barton Creek Greenbelt, and only 5 miles from Downtown Austin. This property seamlessly blends comfort, sophistication, and convenience, offering a lifestyle that embodies the essence of Austin living.
Address: 1006 EMERALD WOOD DR 2 AUSTIN TX 78745
Listing Courtesy of KELLER WILLIAMS REALTY
Request More Information
Listing Details
STATUS: Active SPECIAL LISTING CONDITIONS: Standard LISTING CONTRACT DATE: 2024-03-07 BEDROOMS: 3 BATHROOMS FULL: 3 BATHROOMS HALF: 0 LIVING AREA SQ FT: 2171 YEAR BUILT: 2023 HOA/MGMT CO: Emerald Wood HOA HOA FEES FREQUENCY: Monthly HOA INCLUDES: CommonAreaMaintenance APPLIANCES INCLUDED: Dishwasher, GasRange, Refrigerator CONSTRUCTION: Concrete, Stucco, WoodSiding COMMUNITY FEATURES: None EXTERIOR FEATURES: PrivateYard FIREPLACE: Electric FLOORING: Tile, Wood HEATING: Central, Fireplaces INTERIOR FEATURES: HighCeilings, KitchenIsland, OpenFloorplan, Pantry, QuartzCounters, RecessedLighting LAUNDRY FEATURES: UpperLevel, WasherHookup, GasDryerHookup LEGAL DESCRIPTION: LOT 40 BLK H EMERALD FOREST SEC 3 LOT FEATURES: BackYard, FewTrees # GARAGE SPACES: 1 PARKING FEATURES: Carport PROPERTY TYPE: Residential PROPERTY SUB TYPE: Condominium ROOF: Composition POOL FEATURES: None DIRECTION FACES: Northwest VIEW: Neighborhood LISTING AGENT: JOHN MARTIN LISTING OFFICE: KELLER WILLIAMS REALTY LISTING CONTACT: (512) 853-9742
Estimated Monthly Payments
List Price: $899,900 20% Down Payment: $179,980 Loan Amount: $719,920 Loan Type: 30 Year Fixed Interest Rate: 6.5 % Monthly Payment: $4,550 Estimate does not include taxes, fees, insurance.
Request More Information
Property Location: 1006 EMERALD WOOD DR 2 AUSTIN TX 78745
This Listing
Active Listings Nearby
The Fair Housing Act prohibits discrimination in housing based on color, race, religion, national origin, sex, familial status, or disability.
Based on information from the Austin Board of Realtors
Information deemed reliable but is not guaranteed. Based on information from the Austin Board of Realtors ® (Actris).
This publication is designed to provide accurate and authoritative information in regard to the subject matter covered. It is displayed with the understanding that the publisher and authors are not engaged in rendering real estate, legal, accounting, tax, or other professional service and that the publisher and authors are not offering such advice in this publication. If real estate, legal, or other expert assistance is required, the services of a competent, professional person should be sought.
The information contained in this publication is subject to change without notice. VINTAGE NEW MEDIA, INC and ACTRIS MAKES NO WARRANTY OF ANY KIND WITH REGARD TO THIS MATERIAL, INCLUDING, BUT NOT LIMITED TO, THE IMPLIED WARRANTIES OF MERCHANTABILITY AND FITNESS FOR A PARTICULAR PURPOSE. VINTAGE NEW MEDIA, INC and ACTRIS SHALL NOT BE LIABLE FOR ERRORS CONTAINED HEREIN OR FOR ANY DAMAGES IN CONNECTION WITH THE FURNISHING, PERFORMANCE, OR USE OF THIS MATERIAL.
ALL RIGHTS RESERVED WORLDWIDE. No part of this publication may be reproduced, adapted, translated, stored in a retrieval system or transmitted in any form or by any means, electronic, mechanical, photocopying, recording, or otherwise, without the prior written permission of the publisher.
Information Deemed Reliable But Not Guaranteed. The information being provided is for consumer's personal, non-commercial use and may not be used for any purpose other than to identify prospective properties consumers may be interested in purchasing. This information, including square footage, while not guaranteed, has been acquired from sources believed to be reliable.
Last Updated: 2024-04-27
 Austin Condo Mania
Austin Condo Mania




