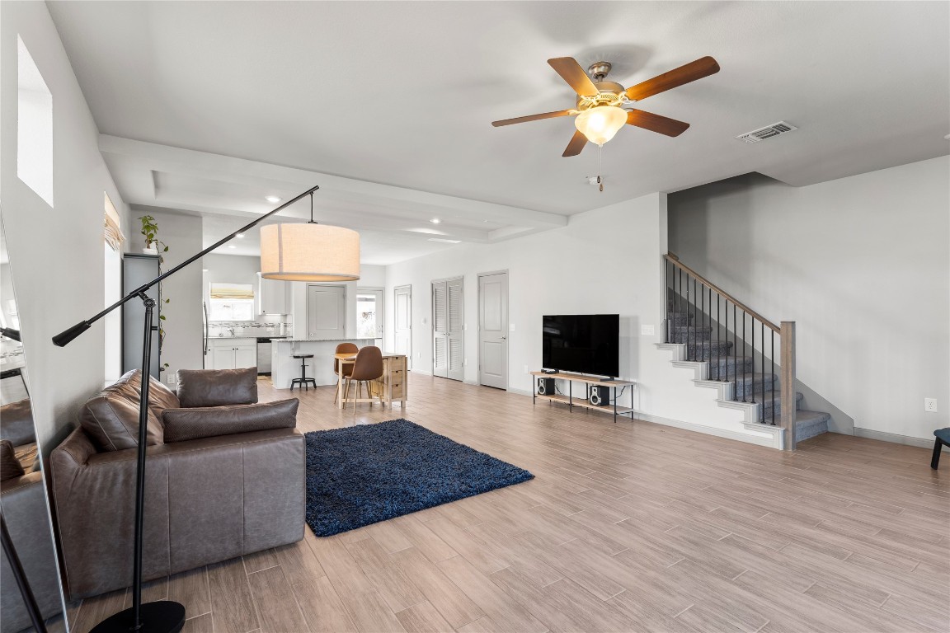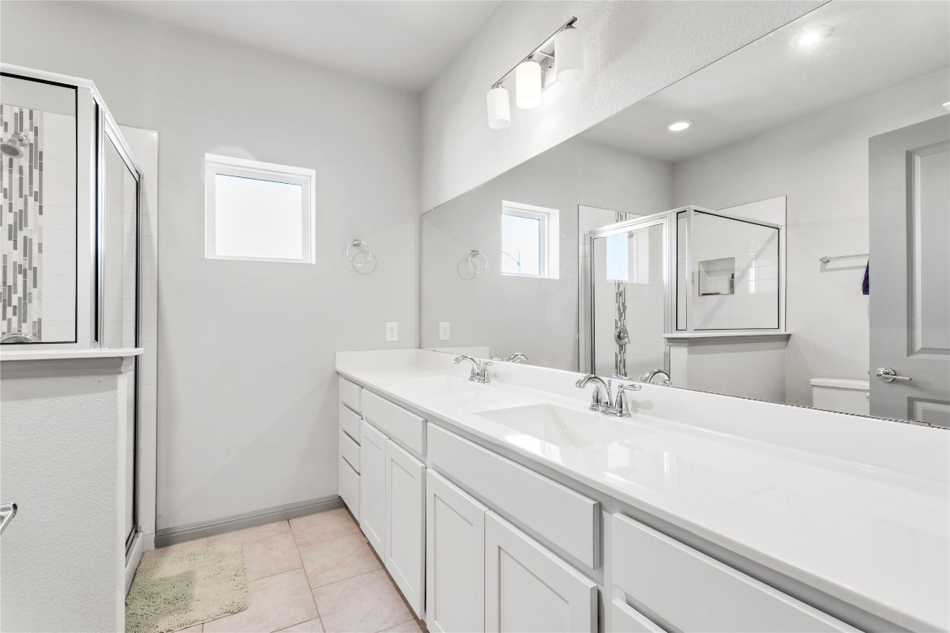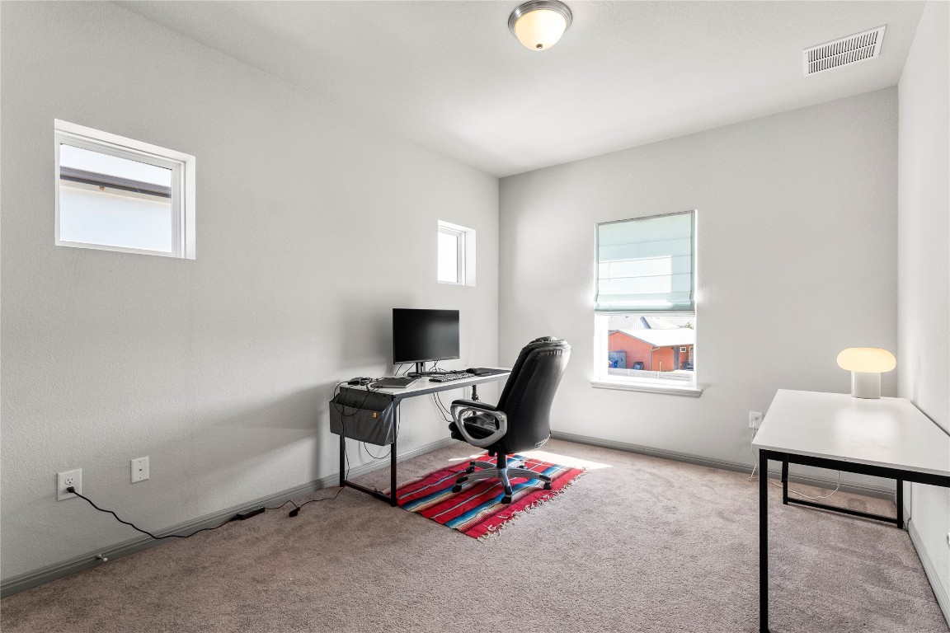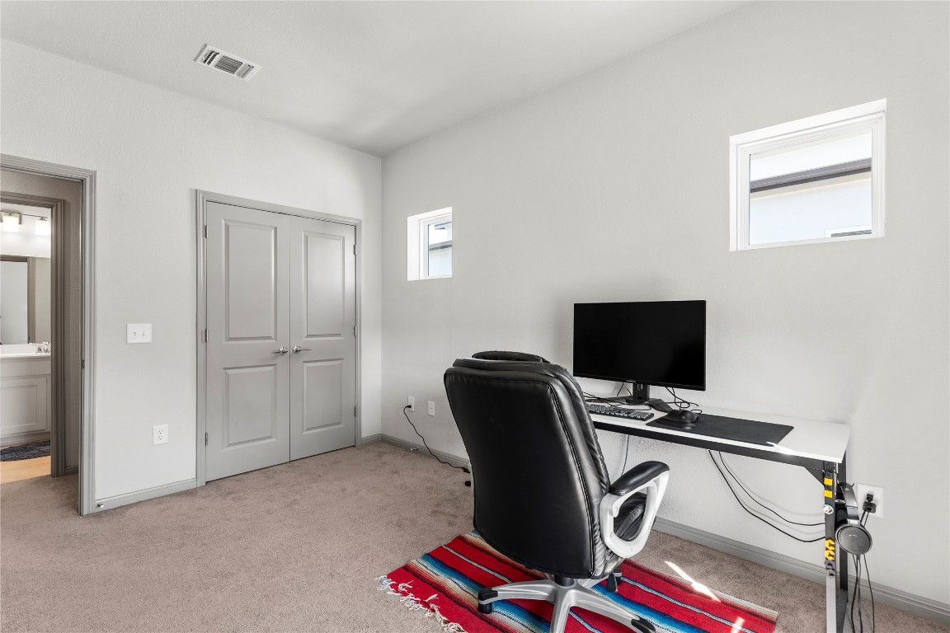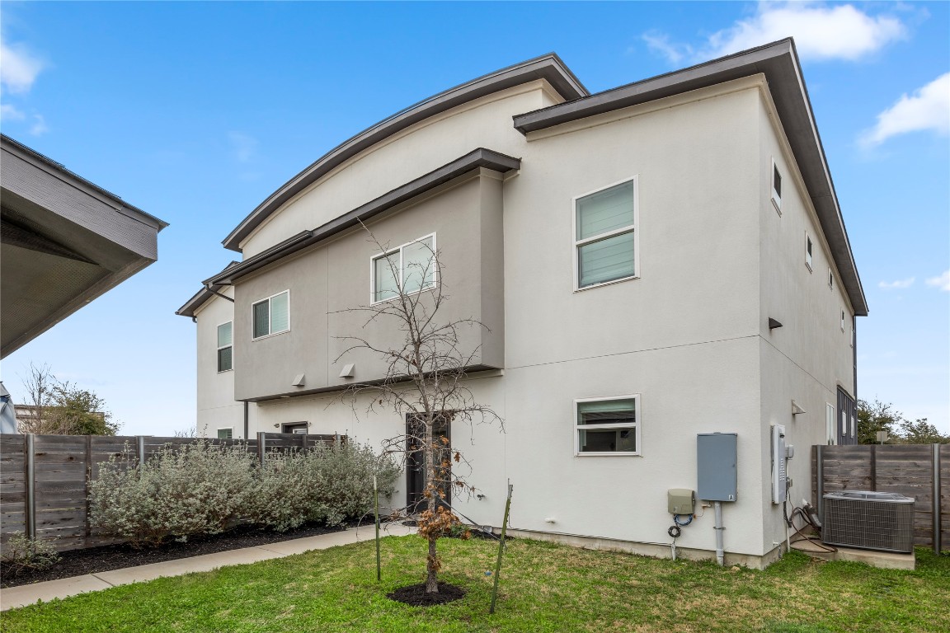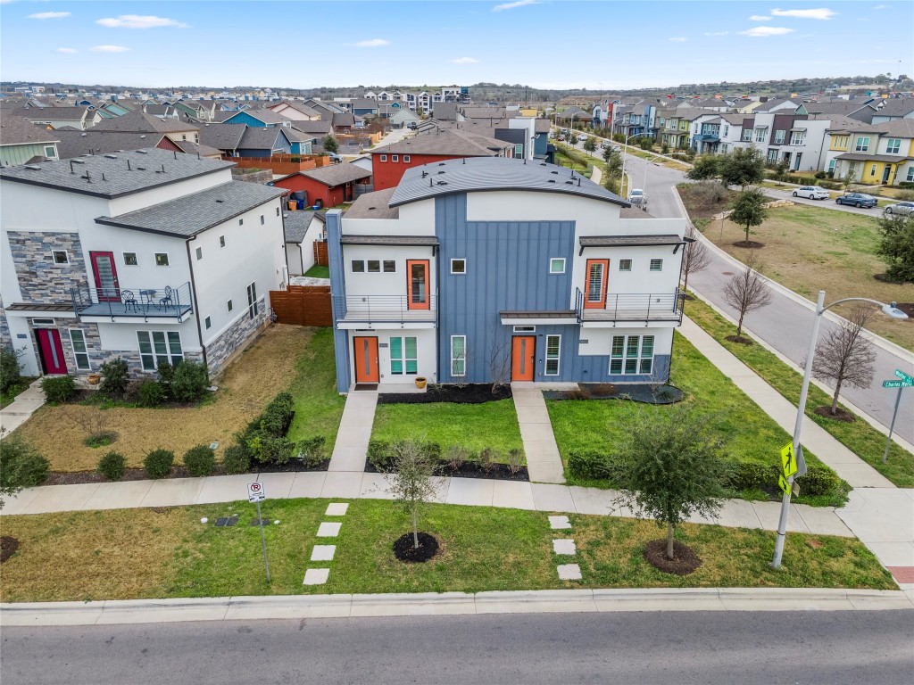Betty Epperson of Epperson Realty Group
MLS: 6491206 $394,990
3 Bedrooms with 3 Baths5601 CHARLES MERLE DR 32
AUSTIN TX 78747MLS: 6491206
Status: ACTIVE
List Price: $394,990
Price per SQFT: $215
Square Footage: 18403 Bedrooms
3 Baths
Year Built: 2019
Zip Code: 78747
Listing Remarks
Discover a jewel nestled in Southeast Austin's desirable Goodnight Ranch—a sanctuary of modern elegance and serene living. This 2019 townhouse is a symphony of light and luxury, with two stories of meticulously crafted space designed to elevate everyday life. Be enchanted by the luminous, open-concept layout, where high ceilings and expansive windows bathe the space in natural light, highlighting the chic wood-looking tiles. The heart of the home is a gourmet kitchen, boasting a grand center island with sleek light granite countertops, complemented by a stylish mosaic backsplash and top-tier stainless-steel appliances—a canvas for culinary masterpieces and gatherings. Ascend to a realm of tranquility in the spacious primary suite, offering a private escape with a spa-like bath adorned with a subway-tiled walk-in shower. Two additional bedrooms provide a versatile retreat, ideal for guests or a home office, ensuring comfort and privacy. The convenience of an upstairs laundry and a secure 2-car garage adds to the seamless lifestyle. Step outside to your private backyard sanctuary, a perfect setting for quiet reflection or entertaining, framed by a tall privacy fence for an intimate atmosphere. The community offers an array of amenities, including a pool, splash pad, and walking trails, ensuring leisure and luxury at your doorstep. This isn't just a home; it's a gateway to a lifestyle of elegance, comfort, and connection. Here, every detail is curated for your utmost enjoyment, inviting you to savor the magic of Austin living in a home that's more than just a place to live—it's a dream realized.
Address: 5601 CHARLES MERLE DR 32 AUSTIN TX 78747
Listing Courtesy of SAVAS REALTY
Request More Information
Listing Details
STATUS: Active SPECIAL LISTING CONDITIONS: Standard LISTING CONTRACT DATE: 2024-03-06 BEDROOMS: 3 BATHROOMS FULL: 2 BATHROOMS HALF: 1 LIVING AREA SQ FT: 1840 YEAR BUILT: 2019 TAXES: $10,984 HOA/MGMT CO: Goodnight Ranch Condos HOA FEES FREQUENCY: Monthly HOA FEES: $50 HOA INCLUDES: CommonAreaMaintenance, SeeRemarks APPLIANCES INCLUDED: ConvectionOven, Cooktop, Dryer, Dishwasher, ElectricOven, ElectricWaterHeater, Freezer, Disposal, GasRange, Microwave, Refrigerator, VentedExhaustFan, Washer CONSTRUCTION: HardiPlankType, Stucco COMMUNITY FEATURES: Courtyard, Curbs, Playground, Park, Pool, TrailsPaths EXTERIOR FEATURES: Balcony, SeeRemarks FLOORING: Carpet, Tile HEATING: Central INTERIOR FEATURES: BreakfastBar, Bookcases, CeilingFans, DoubleVanity, GraniteCounters, HighCeilings, InteriorSteps, KitchenIsland, OpenFloorplan, Pantry, RecessedLighting, Storage, WalkInClosets LAUNDRY FEATURES: InUnit, SeeRemarks, UpperLevel, WasherHookup, ElectricDryerHookup LEGAL DESCRIPTION: UNT 32 AVI GOODNIGHT RANCH CONDOMINIUMS PLUS . 8928 % INT IN COM AREA LOT FEATURES: Alley, BackYard, FrontYard, BackstoGreenbeltPark, Landscaped, FewTrees # GARAGE SPACES: 0 PARKING FEATURES: AlleyAccess, Covered, DetachedCarport, Driveway, Garage, GarageDoorOpener, KitchenLevel, OffStreet, Paved, Private, GarageFacesRear, Secured, SideBySide PROPERTY TYPE: Residential PROPERTY SUB TYPE: Condominium ROOF: Aluminum, Composition POOL FEATURES: None, Community DIRECTION FACES: North VIEW: Pond, TreesWoods LISTING AGENT: JOSEPH VALENZUELA LISTING OFFICE: SAVAS REALTY LISTING CONTACT: (858) 752-8935
Estimated Monthly Payments
List Price: $394,990 20% Down Payment: $78,998 Loan Amount: $315,992 Loan Type: 30 Year Fixed Interest Rate: 6.5 % Monthly Payment: $1,997 Estimate does not include taxes, fees, insurance.
Request More Information
Property Location: 5601 CHARLES MERLE DR 32 AUSTIN TX 78747
This Listing
Active Listings Nearby
The Fair Housing Act prohibits discrimination in housing based on color, race, religion, national origin, sex, familial status, or disability.
Based on information from the Austin Board of Realtors
Information deemed reliable but is not guaranteed. Based on information from the Austin Board of Realtors ® (Actris).
This publication is designed to provide accurate and authoritative information in regard to the subject matter covered. It is displayed with the understanding that the publisher and authors are not engaged in rendering real estate, legal, accounting, tax, or other professional service and that the publisher and authors are not offering such advice in this publication. If real estate, legal, or other expert assistance is required, the services of a competent, professional person should be sought.
The information contained in this publication is subject to change without notice. VINTAGE NEW MEDIA, INC and ACTRIS MAKES NO WARRANTY OF ANY KIND WITH REGARD TO THIS MATERIAL, INCLUDING, BUT NOT LIMITED TO, THE IMPLIED WARRANTIES OF MERCHANTABILITY AND FITNESS FOR A PARTICULAR PURPOSE. VINTAGE NEW MEDIA, INC and ACTRIS SHALL NOT BE LIABLE FOR ERRORS CONTAINED HEREIN OR FOR ANY DAMAGES IN CONNECTION WITH THE FURNISHING, PERFORMANCE, OR USE OF THIS MATERIAL.
ALL RIGHTS RESERVED WORLDWIDE. No part of this publication may be reproduced, adapted, translated, stored in a retrieval system or transmitted in any form or by any means, electronic, mechanical, photocopying, recording, or otherwise, without the prior written permission of the publisher.
Information Deemed Reliable But Not Guaranteed. The information being provided is for consumer's personal, non-commercial use and may not be used for any purpose other than to identify prospective properties consumers may be interested in purchasing. This information, including square footage, while not guaranteed, has been acquired from sources believed to be reliable.
Last Updated: 2024-04-27
 Austin Condo Mania
Austin Condo Mania