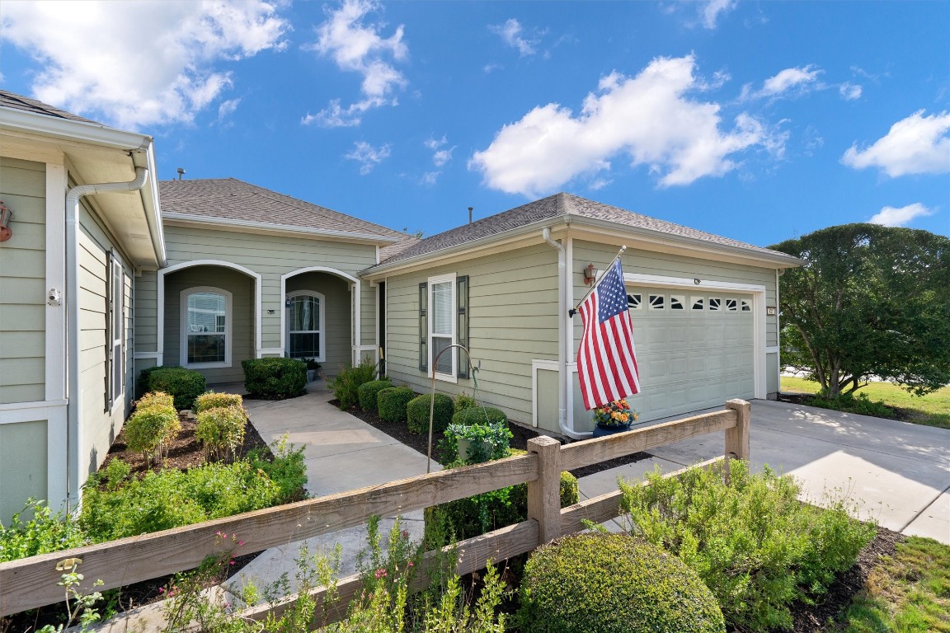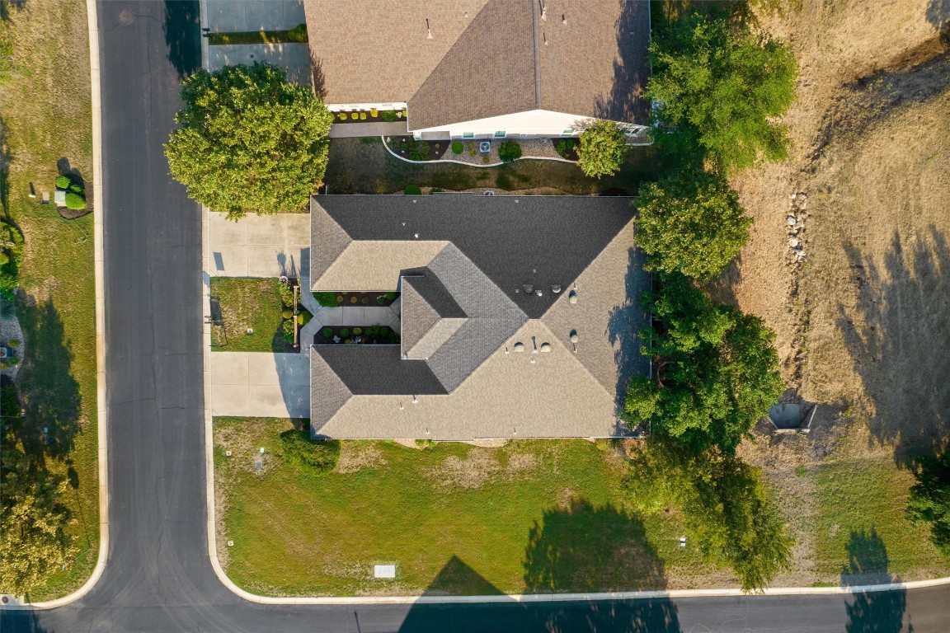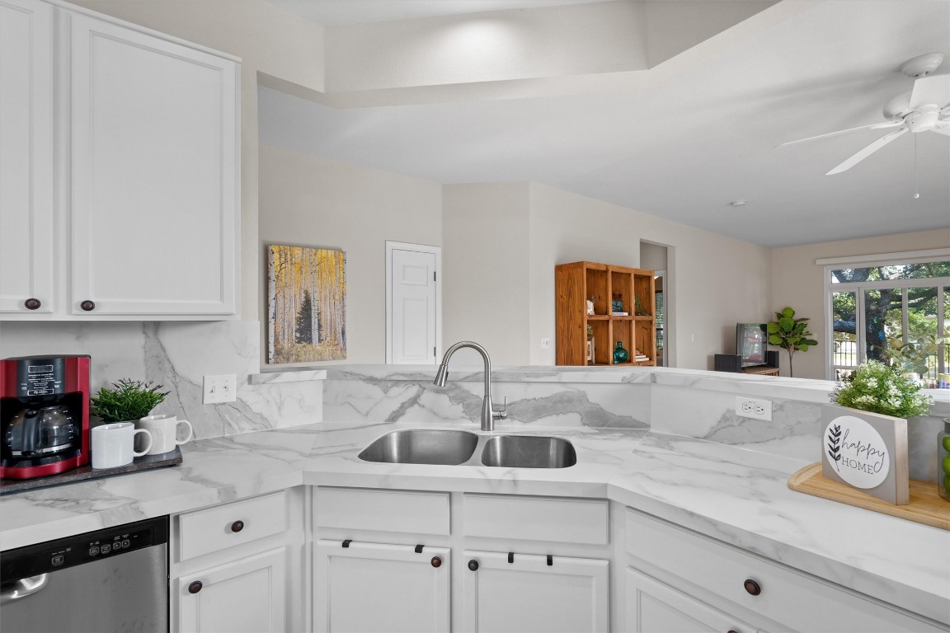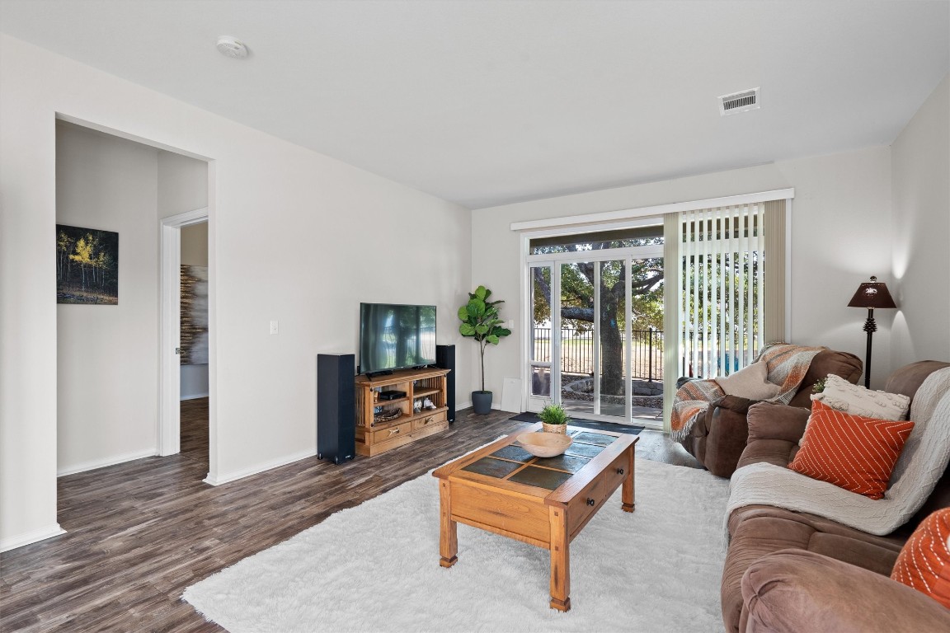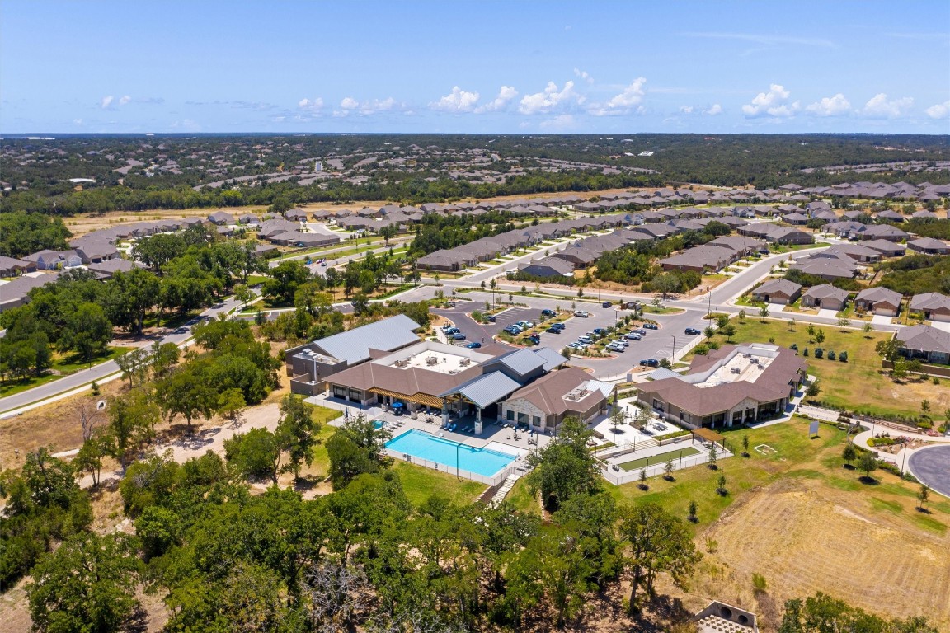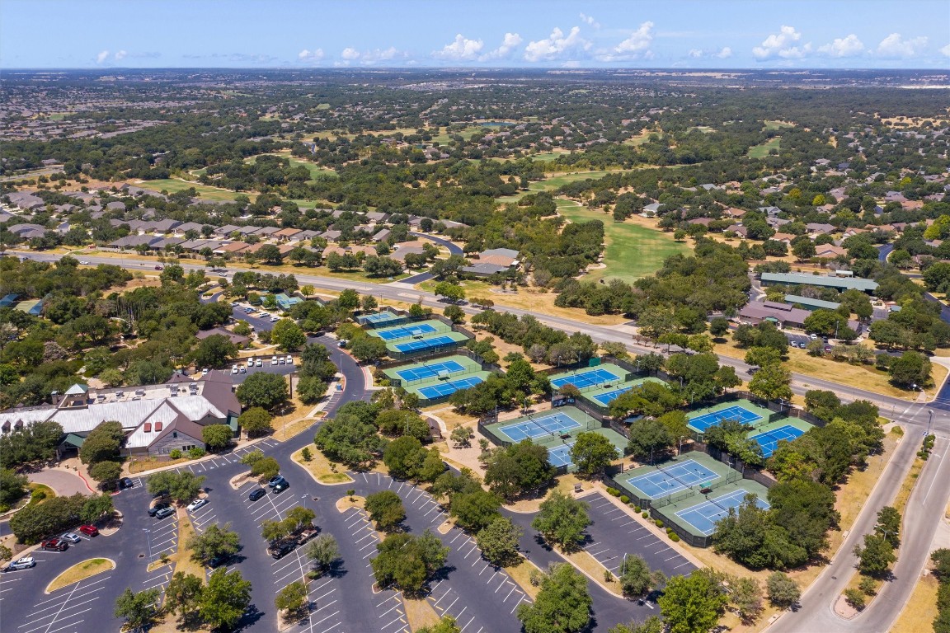Betty Epperson of Epperson Realty Group
MLS: 7479144 $284,000
2 Bedrooms with 2 Baths421 BONHAM LOOP
GEORGETOWN TX 78633MLS: 7479144
Status: ACTIVE
List Price: $284,000
Price per SQFT: $199
Square Footage: 14262 Bedrooms
2 Baths
Year Built: 2004
Zip Code: 78633
Listing Remarks
Discover the tranquility and comfort of the cherished Monterey floor plan, designed to delight homeowners with its sprawling floor plan and natural light. The home features a formal dining room and a versatile breakfast nook that can double as a cozy hobby room or office. The heart of the home, the kitchen, is a culinary haven with a new gas range and recently added stainless steel appliances, inviting you to create and savor delightful meals. Outside, a magnificent Live Oak shades a covered patio and fenced yard, offering a perfect retreat for relaxation and outdoor enjoyment. Situated on a corner lot, this duplex unit benefits from additional space and a greenbelt at the rear, ensuring privacy and tranquility. Enhancements such as a Leaf Filter on the rear gutter near the tree and a lawn care program ensure a maintenance-free lifestyle, allowing you to fully embrace the serene Sun City Lifestyle. This home is a haven of relaxation and enjoyment; schedule your private showing to experience its unique charm.
Address: 421 BONHAM LOOP GEORGETOWN TX 78633
Listing Courtesy of WHITE LABEL REALTY
Community: SUN CITY ... Listing 3 of 3
First -- Next -- Previous -- Last
Request More Information
Listing Details
STATUS: Active SPECIAL LISTING CONDITIONS: Standard LISTING CONTRACT DATE: 2024-03-06 BEDROOMS: 2 BATHROOMS FULL: 2 BATHROOMS HALF: 0 LIVING AREA SQ FT: 1426 YEAR BUILT: 2004 TAXES: $5,460 HOA/MGMT CO: Sun City HOA HOA FEES FREQUENCY: Annually HOA FEES: $2,747 HOA INCLUDES: CommonAreaMaintenance, MaintenanceGrounds, SeeRemarks APPLIANCES INCLUDED: Dishwasher, FreeStandingGasOven, FreeStandingGasRange, Disposal, GasWaterHeater, Microwave, StainlessSteelAppliances CONSTRUCTION: HardiPlankType, WoodSiding COMMUNITY FEATURES: Barbecue, BusinessCenter, Clubhouse, DogPark, FitnessCenter, Fishing, Golf, GameRoom, PetAmenities, Park, Pool, PlannedSocialActivities, PuttingGreen, Restaurant, SportCourts, StreetLights, SeeRemarks, Sidewalks, TennisCourts, TrailsPaths, Curbs EXTERIOR FEATURES: RainGutters FLOORING: Carpet, Linoleum, Tile, Vinyl HEATING: Central, NaturalGas INTERIOR FEATURES: BreakfastBar, CeilingFans, Chandelier, SeparateFormalDiningRoom, EatinKitchen, LaminateCounters, MultipleDiningAreas, MainLevelPrimary, OpenFloorplan, Pantry, RecessedLighting, WalkInClosets LAUNDRY FEATURES: WasherHookup, ElectricDryerHookup LEGAL DESCRIPTION: S8477 - SUN CITY GEORGETOWN NEIGHBORHOOD 24B PUD, BLOCK 1, LOT 136 LOT FEATURES: CornerLot, FrontYard, SprinklersInFront, Landscaped, SprinklersAutomatic, SprinklersInGround, FewTrees, TreesLargeSize, TreesSmallSize, Xeriscape # GARAGE SPACES: 2 PARKING FEATURES: Attached, Driveway, GarageFacesFront PROPERTY TYPE: Residential PROPERTY SUB TYPE: Townhouse ROOF: Composition, Shingle POOL FEATURES: None, Community DIRECTION FACES: North VIEW: ParkGreenbelt, Neighborhood LISTING AGENT: HOLLY HOGUE LISTING OFFICE: WHITE LABEL REALTY LISTING CONTACT: (254) 870-4044
Estimated Monthly Payments
List Price: $284,000 20% Down Payment: $56,800 Loan Amount: $227,200 Loan Type: 30 Year Fixed Interest Rate: 6.5 % Monthly Payment: $1,436 Estimate does not include taxes, fees, insurance.
Request More Information
Property Location: 421 BONHAM LOOP GEORGETOWN TX 78633
This Listing
Active Listings Nearby
Search Listings
You Might Also Be Interested In...
Community: SUN CITY ... Listing 3 of 3
First -- Next -- Previous -- Last
The Fair Housing Act prohibits discrimination in housing based on color, race, religion, national origin, sex, familial status, or disability.
Based on information from the Austin Board of Realtors
Information deemed reliable but is not guaranteed. Based on information from the Austin Board of Realtors ® (Actris).
This publication is designed to provide accurate and authoritative information in regard to the subject matter covered. It is displayed with the understanding that the publisher and authors are not engaged in rendering real estate, legal, accounting, tax, or other professional service and that the publisher and authors are not offering such advice in this publication. If real estate, legal, or other expert assistance is required, the services of a competent, professional person should be sought.
The information contained in this publication is subject to change without notice. VINTAGE NEW MEDIA, INC and ACTRIS MAKES NO WARRANTY OF ANY KIND WITH REGARD TO THIS MATERIAL, INCLUDING, BUT NOT LIMITED TO, THE IMPLIED WARRANTIES OF MERCHANTABILITY AND FITNESS FOR A PARTICULAR PURPOSE. VINTAGE NEW MEDIA, INC and ACTRIS SHALL NOT BE LIABLE FOR ERRORS CONTAINED HEREIN OR FOR ANY DAMAGES IN CONNECTION WITH THE FURNISHING, PERFORMANCE, OR USE OF THIS MATERIAL.
ALL RIGHTS RESERVED WORLDWIDE. No part of this publication may be reproduced, adapted, translated, stored in a retrieval system or transmitted in any form or by any means, electronic, mechanical, photocopying, recording, or otherwise, without the prior written permission of the publisher.
Information Deemed Reliable But Not Guaranteed. The information being provided is for consumer's personal, non-commercial use and may not be used for any purpose other than to identify prospective properties consumers may be interested in purchasing. This information, including square footage, while not guaranteed, has been acquired from sources believed to be reliable.
Last Updated: 2024-04-27
 Austin Condo Mania
Austin Condo Mania