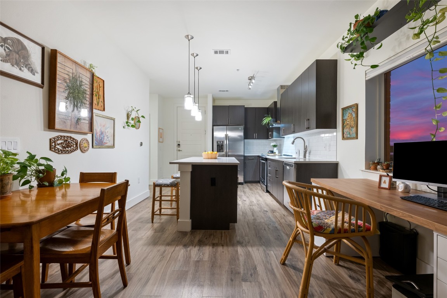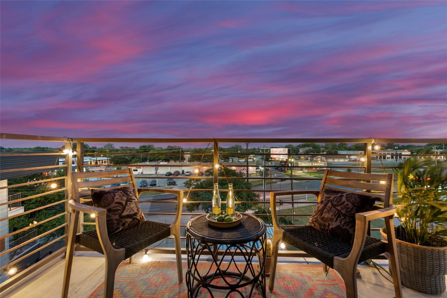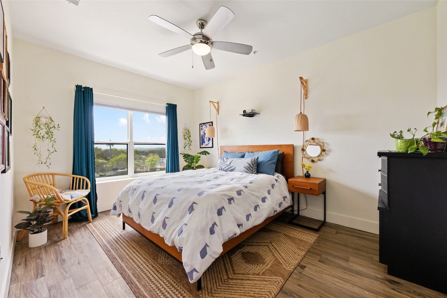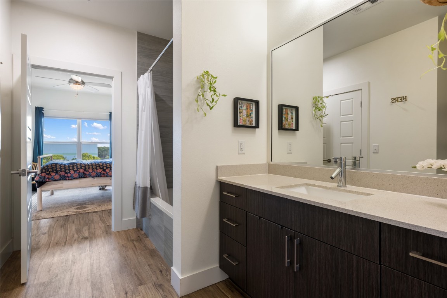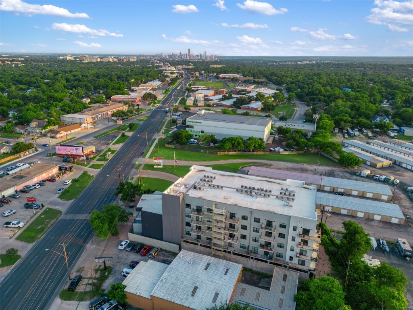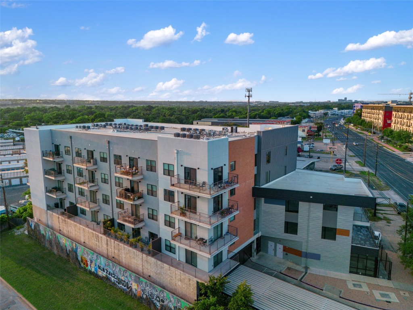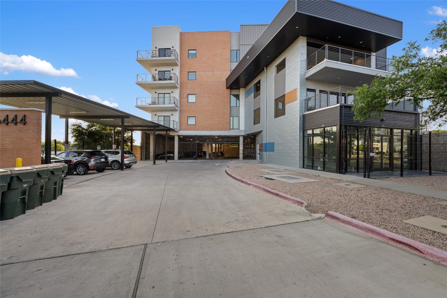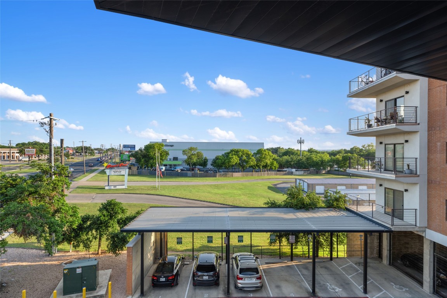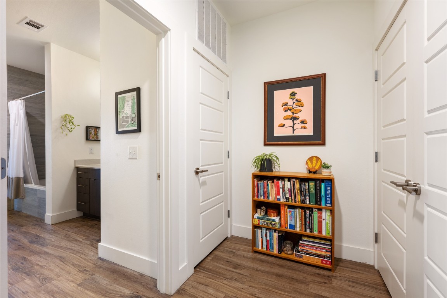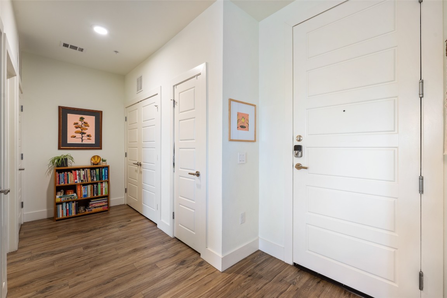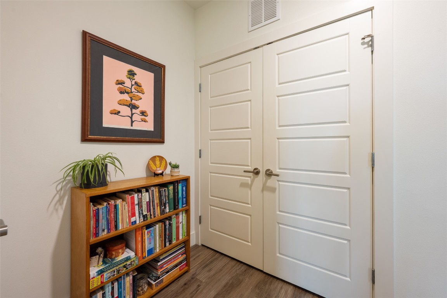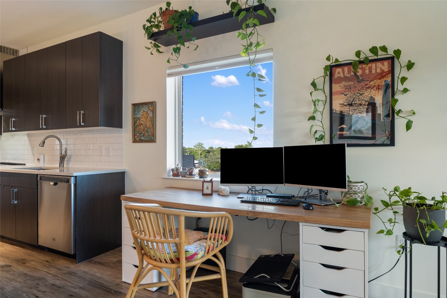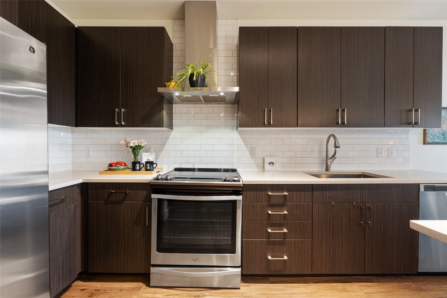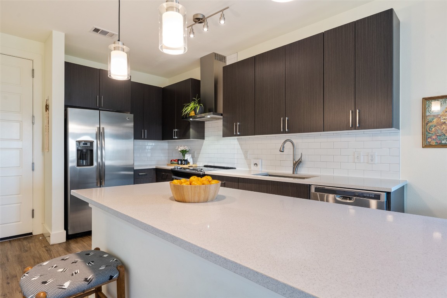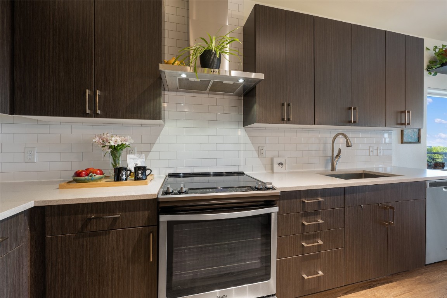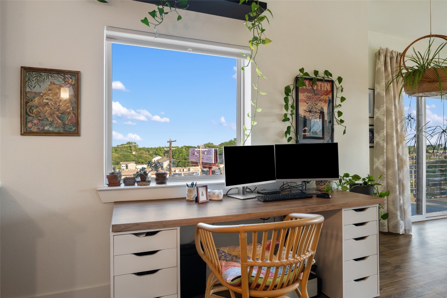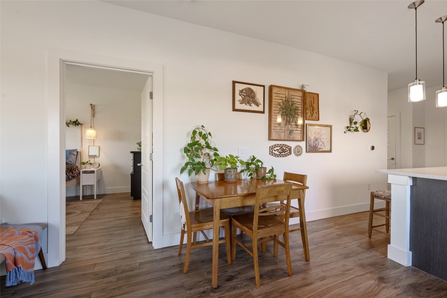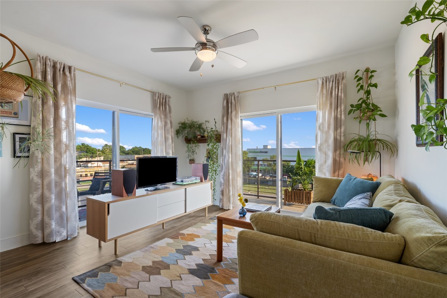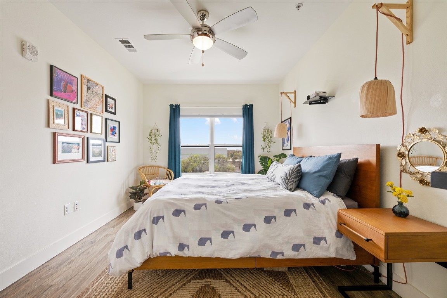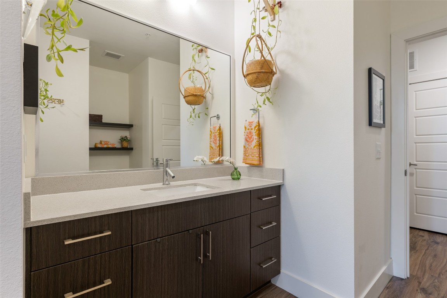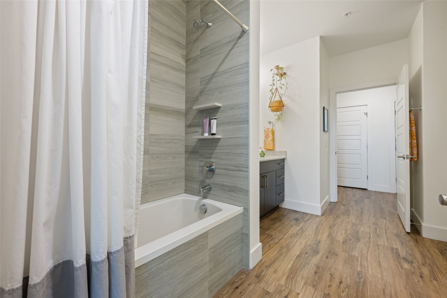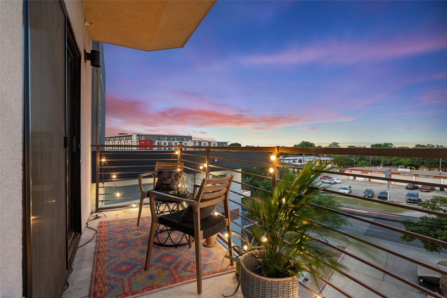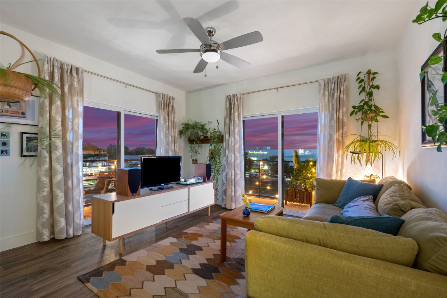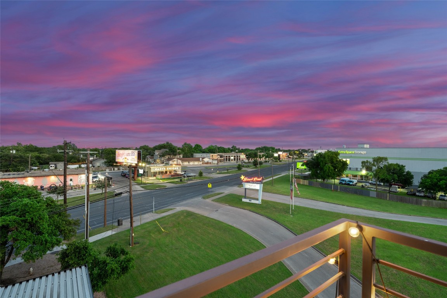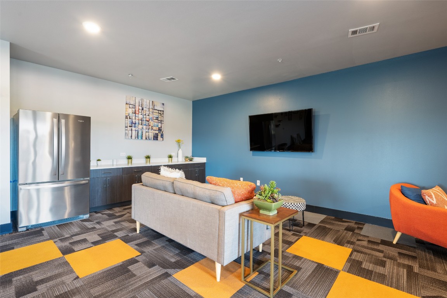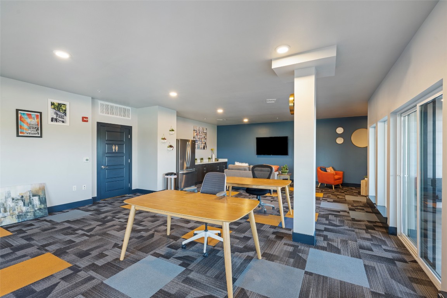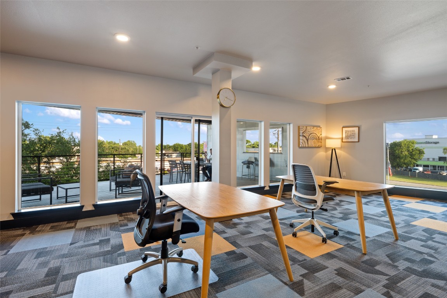Betty Epperson of Epperson Realty Group
MLS: 7611422 $379,000
1 Bedroom with 1 Bath6444 BURNET RD 409
AUSTIN TX 78757MLS: 7611422
Status: ACTIVE
List Price: $379,000
Price per SQFT: $446
Square Footage: 8501 Bedroom
1 Bath
Year Built: 2017
Zip Code: 78757
Listing Remarks
Welcome to the epitome of Austin living! This incredible condominium offers an unbeatable location in the highly sought-after Allandale neighborhood, surrounded by the city's hottest restaurants and shops. This spacious one-bedroom retreat comes with a well-appointed kitchen and ample living space. Just off the living room is an expansive wraparound balcony where you can glimpse views of the Hill Country and downtown Austin. Say goodbye to the worries of high maintenance costs, as this condo boasts comparatively low HOA dues. Parking is a breeze with two tandem parking spots, offering convenience and peace of mind in Austin's bustling neighborhoods. Community amenities include a business center that doubles as a social gathering place. With its prime location walking distance to restaurants Bufalina and Barley Swine, as well as popular attractions such as Yard Bar, this condo in the heart of Allandale offers endless dining and entertainment options right at your doorstep. Schedule your private tour today!
Address: 6444 BURNET RD 409 AUSTIN TX 78757
Listing Courtesy of COMPASS RE TEXAS, LLC
Request More Information
Listing Details
STATUS: Active SPECIAL LISTING CONDITIONS: Standard LISTING CONTRACT DATE: 2024-03-18 BEDROOMS: 1 BATHROOMS FULL: 1 BATHROOMS HALF: 0 LIVING AREA SQ FT: 850 YEAR BUILT: 2017 TAXES: $5,796 HOA/MGMT CO: Burnet 64 Condominium Associations, Inc. HOA FEES FREQUENCY: Monthly HOA FEES: $216 HOA INCLUDES: CommonAreaMaintenance, Insurance, MaintenanceGrounds, MaintenanceStructure, Trash APPLIANCES INCLUDED: WasherDryerStacked, Dishwasher, ElectricRange, Microwave CONSTRUCTION: Brick, MetalSiding, Stucco COMMUNITY FEATURES: CommonGroundsArea, Clubhouse, CommunityMailbox, ConferenceMeetingRoom, Curbs, Gated, InternetAccess EXTERIOR FEATURES: Balcony FLOORING: Tile, Vinyl HEATING: Central INTERIOR FEATURES: BreakfastBar, CeilingFans, KitchenIsland, MainLevelPrimary, NoInteriorSteps, OpenFloorplan, QuartzCounters, RecessedLighting, WalkInClosets, HighSpeedInternet LAUNDRY FEATURES: ElectricDryerHookup, Stacked LEGAL DESCRIPTION: UNT 409 BURNET 64 CONDOMINUMS PLUS 2. 182 % INT IN COM AREA LOT FEATURES: CityLot, InteriorLot # GARAGE SPACES: 0 PARKING FEATURES: Assigned, Gated, ParkingLot, Tandem, Covered PROPERTY TYPE: Residential PROPERTY SUB TYPE: Condominium ROOF: Membrane POOL FEATURES: None DIRECTION FACES: East VIEW: CityLights, City, Neighborhood, Panoramic, TreesWoods LISTING AGENT: LILLY ROCKWELL LISTING OFFICE: COMPASS RE TEXAS, LLC LISTING CONTACT: (512) 575-3644
Estimated Monthly Payments
List Price: $379,000 20% Down Payment: $75,800 Loan Amount: $303,200 Loan Type: 30 Year Fixed Interest Rate: 6.5 % Monthly Payment: $1,916 Estimate does not include taxes, fees, insurance.
Request More Information
Property Location: 6444 BURNET RD 409 AUSTIN TX 78757
This Listing
Active Listings Nearby
Search Listings
You Might Also Be Interested In...
Region: AUSTIN NORTH CENTRAL Condos
The Fair Housing Act prohibits discrimination in housing based on color, race, religion, national origin, sex, familial status, or disability.
Based on information from the Austin Board of Realtors
Information deemed reliable but is not guaranteed. Based on information from the Austin Board of Realtors ® (Actris).
This publication is designed to provide accurate and authoritative information in regard to the subject matter covered. It is displayed with the understanding that the publisher and authors are not engaged in rendering real estate, legal, accounting, tax, or other professional service and that the publisher and authors are not offering such advice in this publication. If real estate, legal, or other expert assistance is required, the services of a competent, professional person should be sought.
The information contained in this publication is subject to change without notice. VINTAGE NEW MEDIA, INC and ACTRIS MAKES NO WARRANTY OF ANY KIND WITH REGARD TO THIS MATERIAL, INCLUDING, BUT NOT LIMITED TO, THE IMPLIED WARRANTIES OF MERCHANTABILITY AND FITNESS FOR A PARTICULAR PURPOSE. VINTAGE NEW MEDIA, INC and ACTRIS SHALL NOT BE LIABLE FOR ERRORS CONTAINED HEREIN OR FOR ANY DAMAGES IN CONNECTION WITH THE FURNISHING, PERFORMANCE, OR USE OF THIS MATERIAL.
ALL RIGHTS RESERVED WORLDWIDE. No part of this publication may be reproduced, adapted, translated, stored in a retrieval system or transmitted in any form or by any means, electronic, mechanical, photocopying, recording, or otherwise, without the prior written permission of the publisher.
Information Deemed Reliable But Not Guaranteed. The information being provided is for consumer's personal, non-commercial use and may not be used for any purpose other than to identify prospective properties consumers may be interested in purchasing. This information, including square footage, while not guaranteed, has been acquired from sources believed to be reliable.
Last Updated: 2024-04-28
 Austin Condo Mania
Austin Condo Mania

