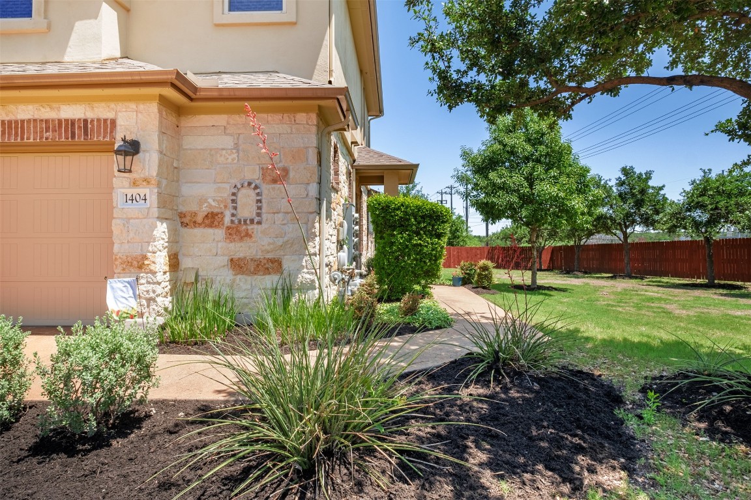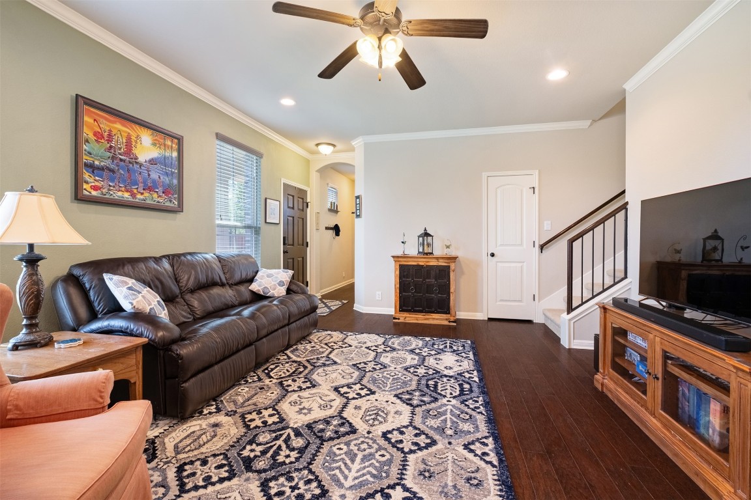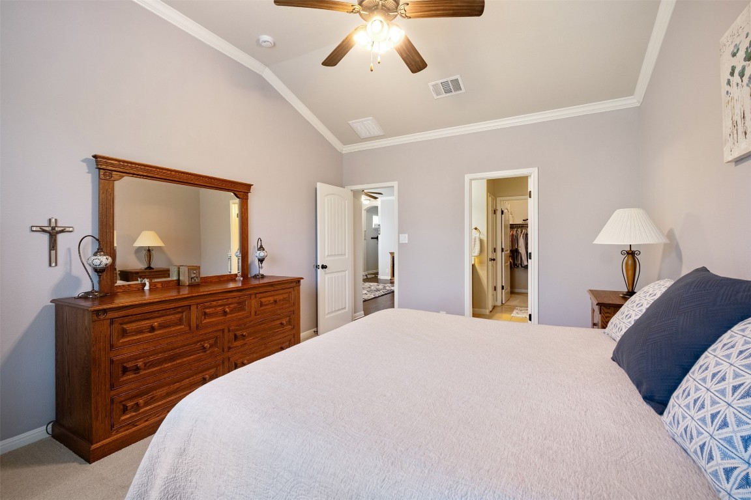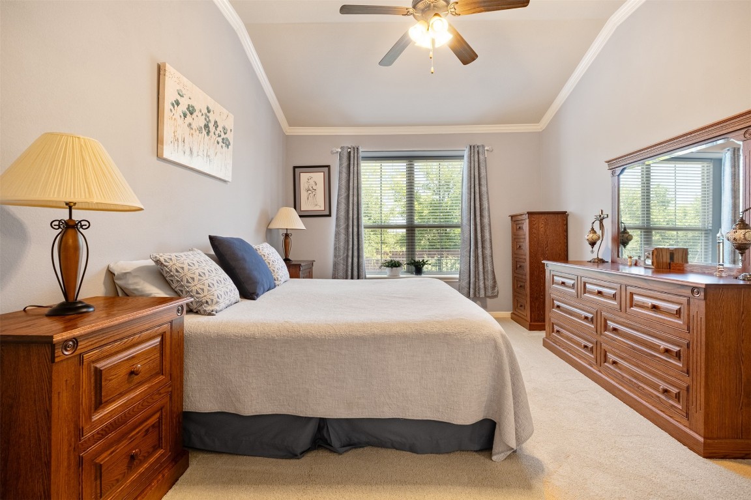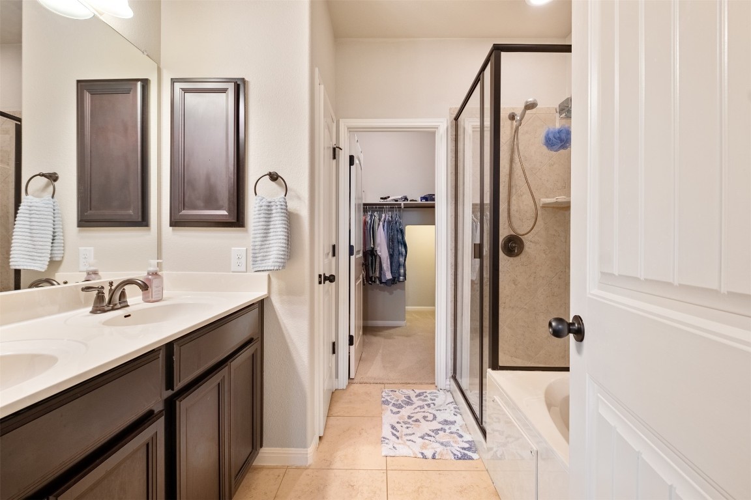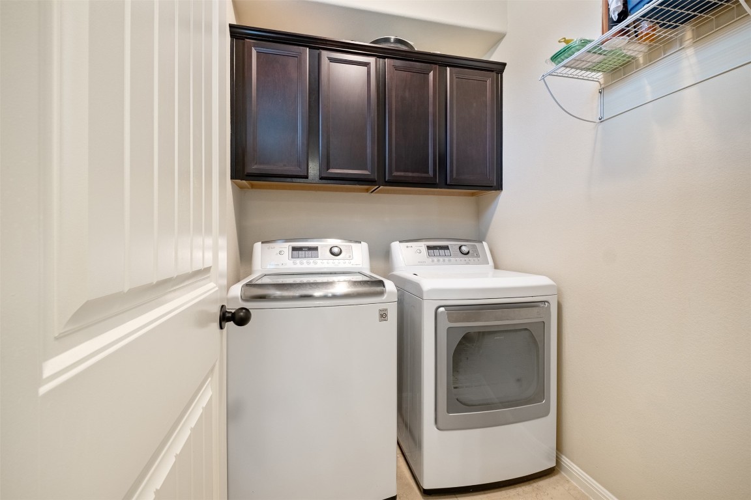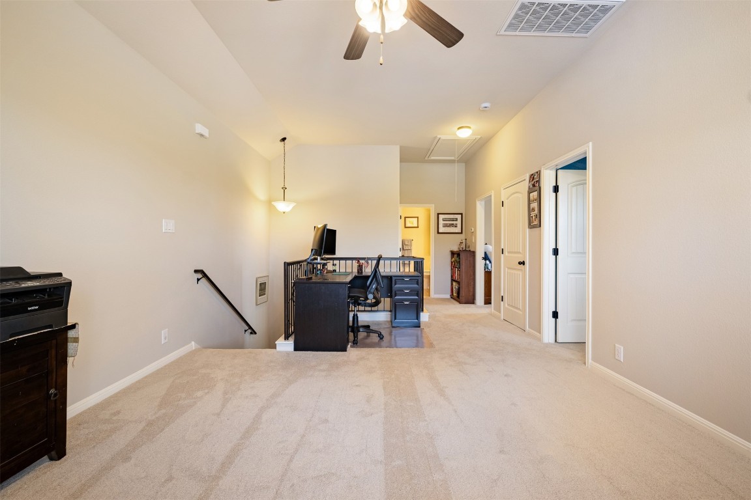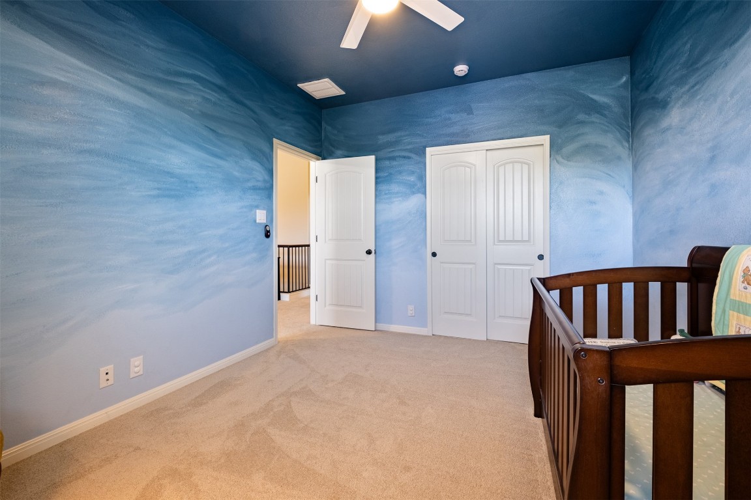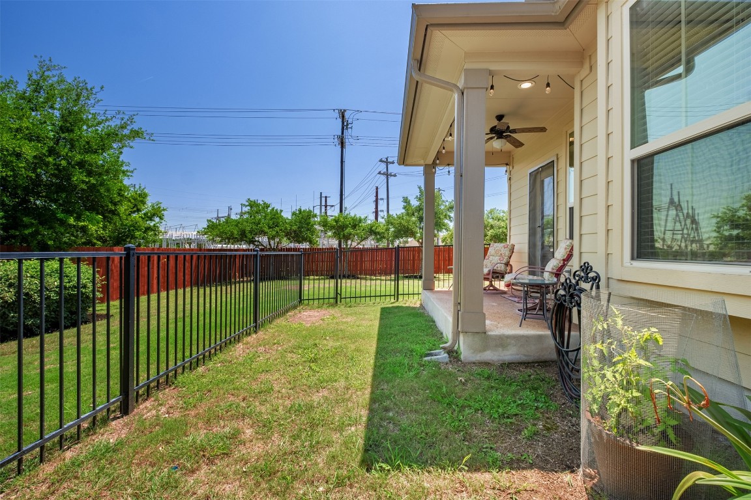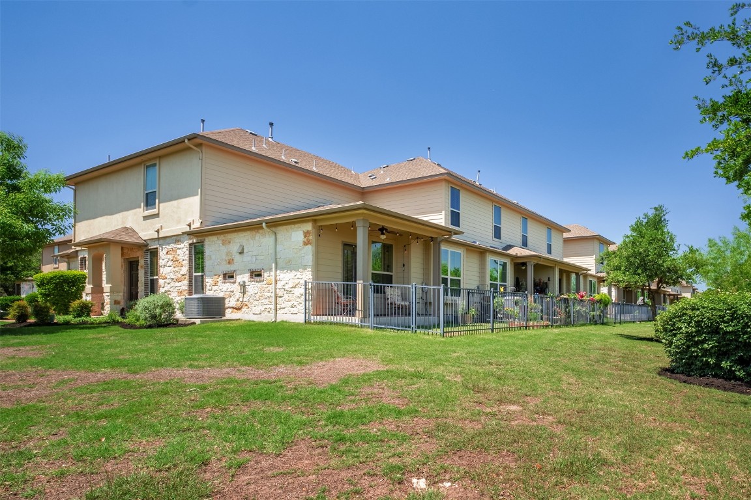Betty Epperson of Epperson Realty Group
MLS: 7846421 $415,000
3 Bedrooms with 3 Baths14001 AVERY RANCH BLVD 1404
AUSTIN TX 78717MLS: 7846421
Status: ACTIVE
List Price: $415,000
Price per SQFT: $248
Square Footage: 16723 Bedrooms
3 Baths
Year Built: 2013
Zip Code: 78717
Listing Remarks
Very well maintained, move-in ready 3 bed/2.5 bath condo is in the sought-after Avery Ranch area! This beautiful corner unit features a bright, open floorplan with a large primary bedroom on the main floor, a very spacious gameroom upstairs, and a 2-car garage! Open kitchen with plenty of cabinets, granite countertops, stainless-steel appliances, including a fridge, and a very nice view of the greenbelt! The en-suite master bathroom with double vanity, separate shower and bathtub, and extra large closet. The upstairs gameroom/loft area can be used as second living room, play room, or an office, and it offers a huge walk-in closet/storage area! Very good size secondary bedrooms! Washer and Dryer convey! A private covered porch in the back offers beautiful views! The community offers tons of amenities, such as pools, tennis courts, trails, and playgrounds. Amazing location, with easy access to 183 and Parmer, minutes from shopping/dining, entertainment, major employers, everything! Lakeline train station is just minutes away. Highly rated Leander ISD Schools!
Address: 14001 AVERY RANCH BLVD 1404 AUSTIN TX 78717
Listing Courtesy of PACESETTER PROPERTIES
Community: AVERY RANCH WEST ... Listing 2 of 6
First -- Next -- Previous -- Last
Request More Information
Listing Details
STATUS: Active SPECIAL LISTING CONDITIONS: Standard LISTING CONTRACT DATE: 2024-04-25 BEDROOMS: 3 BATHROOMS FULL: 2 BATHROOMS HALF: 1 LIVING AREA SQ FT: 1672 YEAR BUILT: 2013 HOA/MGMT CO: Ingleside Condominium Community, Inc HOA FEES FREQUENCY: Monthly HOA FEES: $300 HOA INCLUDES: CommonAreaMaintenance, Insurance, MaintenanceGrounds APPLIANCES INCLUDED: Dishwasher, Disposal, GasRange, GasWaterHeater, Microwave, Refrigerator CONSTRUCTION: Frame, Masonry, Stone COMMUNITY FEATURES: CommonGroundsArea, Curbs, Playground, Pool, Sidewalks, TrailsPaths EXTERIOR FEATURES: PrivateYard FIREPLACE: None FLOORING: Carpet, Tile, Wood HEATING: Central, NaturalGas INTERIOR FEATURES: CeilingFans, GraniteCounters, InteriorSteps, MainLevelPrimary, Pantry, WalkInClosets LAUNDRY FEATURES: LaundryRoom LEGAL DESCRIPTION: S10174 - INGLESIDE CONDO, BLDG 14 UNIT 1404, 0. 847% COMMON INT LOT FEATURES: CornerLot, BackstoGreenbeltPark, SprinklersInRear, SprinklersInFront, SprinklersAutomatic # GARAGE SPACES: 2 PARKING FEATURES: Attached, GarageFacesFront PROPERTY TYPE: Residential PROPERTY SUB TYPE: Condominium ROOF: Composition POOL FEATURES: None, Community SPA FEATURES: None DIRECTION FACES: South VIEW: None LISTING AGENT: BLAGA TRANKAROFF LISTING OFFICE: PACESETTER PROPERTIES LISTING CONTACT: (512) 507-6937
Estimated Monthly Payments
List Price: $415,000 20% Down Payment: $83,000 Loan Amount: $332,000 Loan Type: 30 Year Fixed Interest Rate: 6.5 % Monthly Payment: $2,098 Estimate does not include taxes, fees, insurance.
Request More Information
Property Location: 14001 AVERY RANCH BLVD 1404 AUSTIN TX 78717
This Listing
Active Listings Nearby
Search Listings
You Might Also Be Interested In...
Community: AVERY RANCH WEST ... Listing 2 of 6
First -- Next -- Previous -- Last
The Fair Housing Act prohibits discrimination in housing based on color, race, religion, national origin, sex, familial status, or disability.
Based on information from the Austin Board of Realtors
Information deemed reliable but is not guaranteed. Based on information from the Austin Board of Realtors ® (Actris).
This publication is designed to provide accurate and authoritative information in regard to the subject matter covered. It is displayed with the understanding that the publisher and authors are not engaged in rendering real estate, legal, accounting, tax, or other professional service and that the publisher and authors are not offering such advice in this publication. If real estate, legal, or other expert assistance is required, the services of a competent, professional person should be sought.
The information contained in this publication is subject to change without notice. VINTAGE NEW MEDIA, INC and ACTRIS MAKES NO WARRANTY OF ANY KIND WITH REGARD TO THIS MATERIAL, INCLUDING, BUT NOT LIMITED TO, THE IMPLIED WARRANTIES OF MERCHANTABILITY AND FITNESS FOR A PARTICULAR PURPOSE. VINTAGE NEW MEDIA, INC and ACTRIS SHALL NOT BE LIABLE FOR ERRORS CONTAINED HEREIN OR FOR ANY DAMAGES IN CONNECTION WITH THE FURNISHING, PERFORMANCE, OR USE OF THIS MATERIAL.
ALL RIGHTS RESERVED WORLDWIDE. No part of this publication may be reproduced, adapted, translated, stored in a retrieval system or transmitted in any form or by any means, electronic, mechanical, photocopying, recording, or otherwise, without the prior written permission of the publisher.
Information Deemed Reliable But Not Guaranteed. The information being provided is for consumer's personal, non-commercial use and may not be used for any purpose other than to identify prospective properties consumers may be interested in purchasing. This information, including square footage, while not guaranteed, has been acquired from sources believed to be reliable.
Last Updated: 2024-05-07
 Austin Condo Mania
Austin Condo Mania

