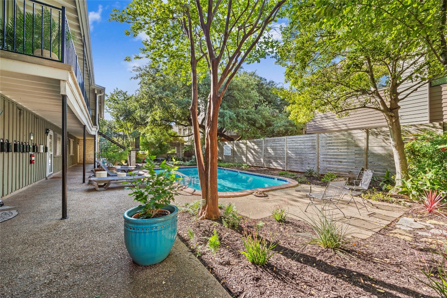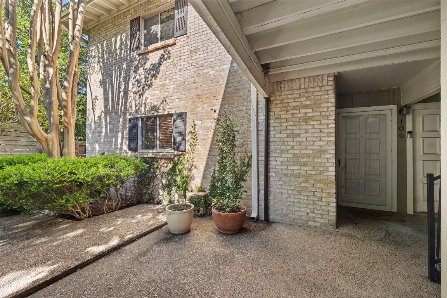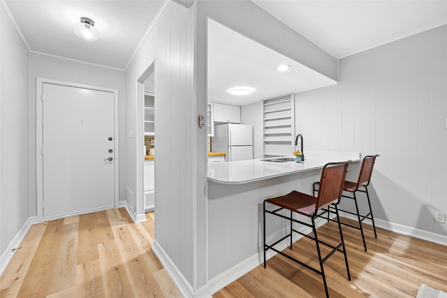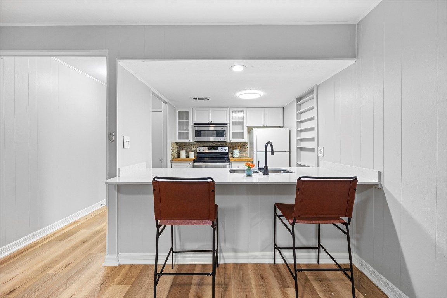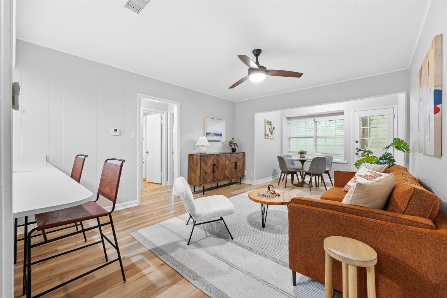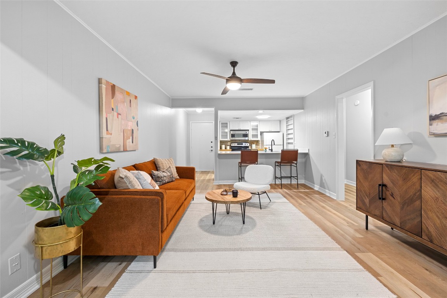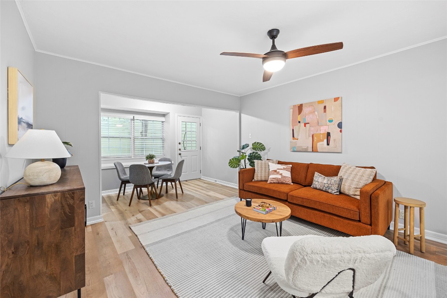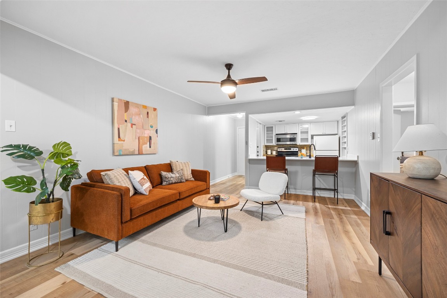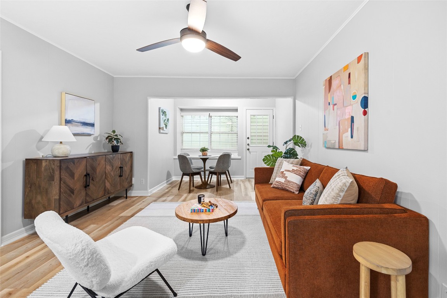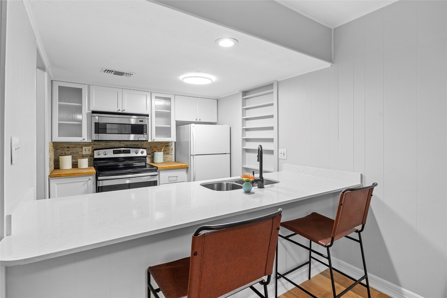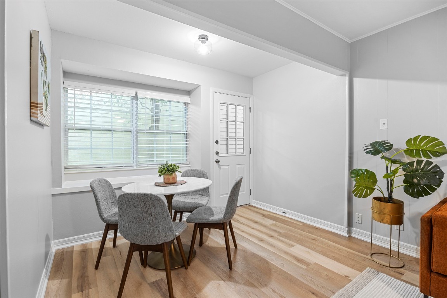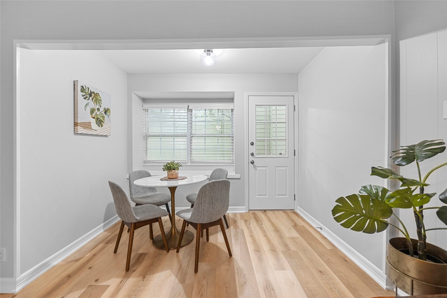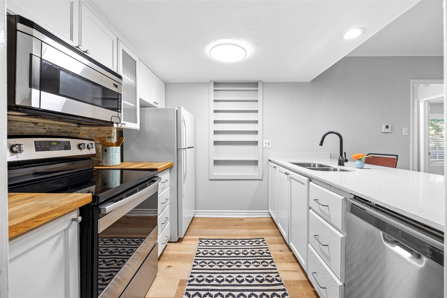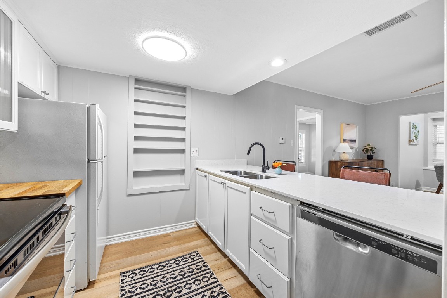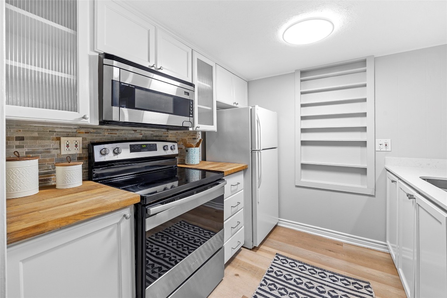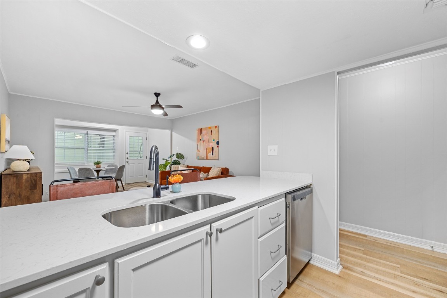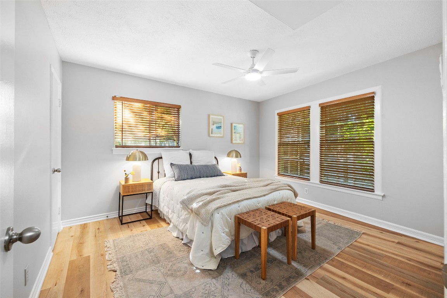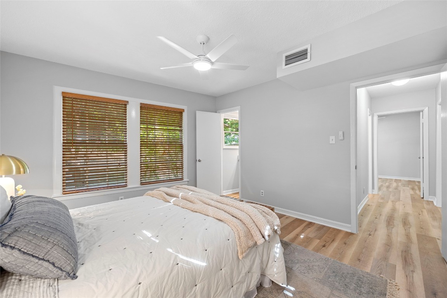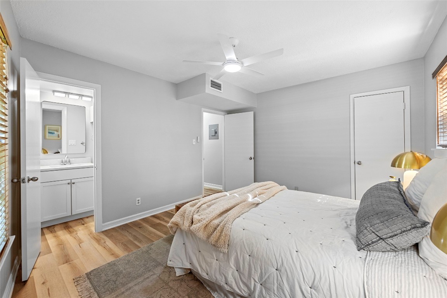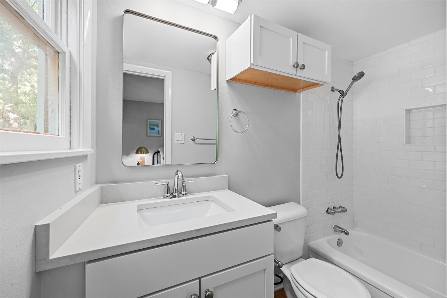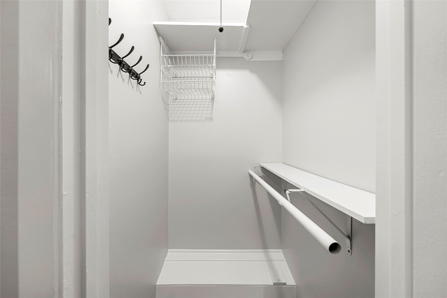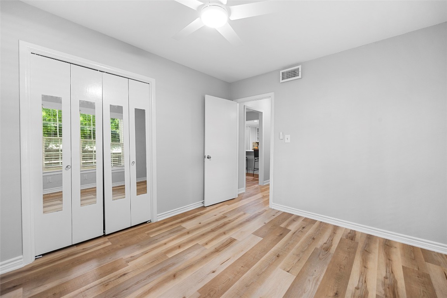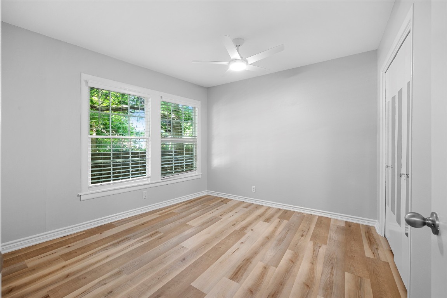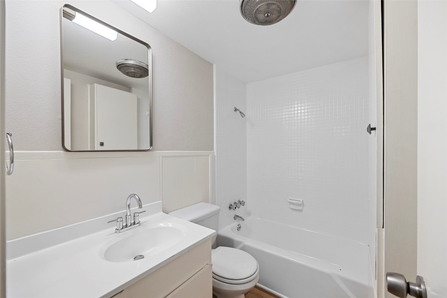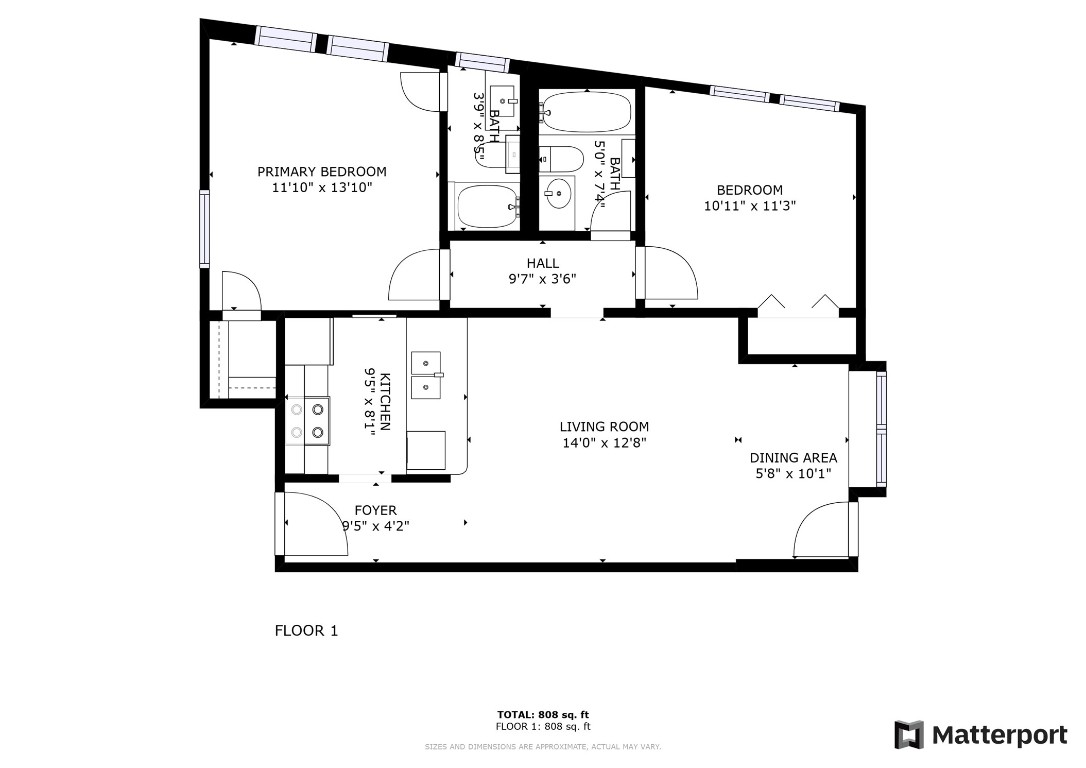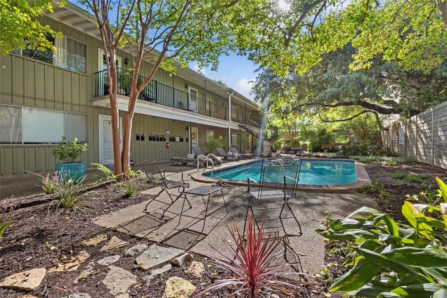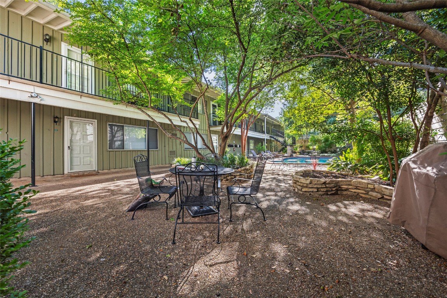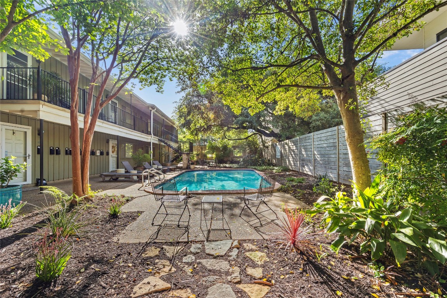Betty Epperson of Epperson Realty Group
MLS: 7873518 $415,000
2 Bedrooms with 2 Baths1514 FOREST TRL 106
AUSTIN TX 78703MLS: 7873518
Status: ACTIVE
List Price: $415,000
Price per SQFT: $510
Square Footage: 8142 Bedrooms
2 Baths
Year Built: 1961
Zip Code: 78703
Listing Remarks
Charming Tarrytown 2 bedroom/2 bath condo on quiet street off Enfield Road. Small community of only 12 units surrounding a pool and courtyard tucked away on a beautiful tree-lined area of Tarrytown. This home is located on the ground level and in the back of the complex for ultimate privacy. There is a back door to community yard space, a perfect place for pets to roam. Upon entering the unit you will find an updated kitchen and appliances. A bar seating area provides a perfect place for a quick meal or entertaining. The cozy living room offers abundant living and dining space. Two bedrooms and two bathrooms with ample windows for natural light. Great roommate floor plan! Primary bath has a shower and vanity upgrade. Recent paint throughout. Laundry facilities are just out the door, next to this unit. Community pool and courtyard within a gated entrance. One assigned parking and plenty of guest parking. Walkable to city park with tennis courts, playscape, soccer field and swimming pool. On Metro busline for easy commute to campus or downtown. Close proximity to new HEB on Lake Austin Blvd, the town lake trail system, Lake Austin, Oyster Landing, etc. HOA fees include common area maintenance, pool upkeep, landscaping, gas for heat and hot water, sewer, trash, water and exterior insurance Don't miss this opportunity to live in one of Austin's treasured neighborhoods.
Address: 1514 FOREST TRL 106 AUSTIN TX 78703
Listing Courtesy of REDFIN CORPORATION
Request More Information
Listing Details
STATUS: Active SPECIAL LISTING CONDITIONS: Standard LISTING CONTRACT DATE: 2024-04-04 BEDROOMS: 2 BATHROOMS FULL: 2 BATHROOMS HALF: 0 LIVING AREA SQ FT: 814 YEAR BUILT: 1961 TAXES: $6,666 HOA/MGMT CO: Forest Trail Condominium HOA HOA FEES FREQUENCY: Monthly HOA FEES: $335 HOA INCLUDES: CommonAreaMaintenance, Gas, Heat, HotWater, Insurance, MaintenanceGrounds, MaintenanceStructure, Parking, PestControl, Sewer, Trash, Water APPLIANCES INCLUDED: Dishwasher, FreeStandingElectricOven, Disposal, Microwave CONSTRUCTION: Frame COMMUNITY FEATURES: Barbecue, Courtyard, Gated, Pool EXTERIOR FEATURES: Lighting, NoExteriorSteps, OutdoorGrill, UncoveredCourtyard FLOORING: Vinyl HEATING: Central, NaturalGas INTERIOR FEATURES: BreakfastBar, NoInteriorSteps LEGAL DESCRIPTION: UNT 106 FOREST TRAILS CONDOMINIUM PLUS 8. 221% INTEREST IN COMMON AREA LOT FEATURES: Garden, NearPublicTransit, TreesMediumSize # GARAGE SPACES: 0 PARKING FEATURES: AdditionalParking, Assigned, OffStreet, Paved PROPERTY TYPE: Residential PROPERTY SUB TYPE: Condominium ROOF: Composition, Shingle POOL FEATURES: None, Community SPA FEATURES: None DIRECTION FACES: East VIEW: Pool LISTING AGENT: REBECCA PLETZ LISTING OFFICE: REDFIN CORPORATION LISTING CONTACT: (512) 710-0156
Estimated Monthly Payments
List Price: $415,000 20% Down Payment: $83,000 Loan Amount: $332,000 Loan Type: 30 Year Fixed Interest Rate: 6.5 % Monthly Payment: $2,098 Estimate does not include taxes, fees, insurance.
Request More Information
Property Location: 1514 FOREST TRL 106 AUSTIN TX 78703
This Listing
Active Listings Nearby
Search Listings
You Might Also Be Interested In...
Region: AUSTIN CENTRAL Condos
The Fair Housing Act prohibits discrimination in housing based on color, race, religion, national origin, sex, familial status, or disability.
Based on information from the Austin Board of Realtors
Information deemed reliable but is not guaranteed. Based on information from the Austin Board of Realtors ® (Actris).
This publication is designed to provide accurate and authoritative information in regard to the subject matter covered. It is displayed with the understanding that the publisher and authors are not engaged in rendering real estate, legal, accounting, tax, or other professional service and that the publisher and authors are not offering such advice in this publication. If real estate, legal, or other expert assistance is required, the services of a competent, professional person should be sought.
The information contained in this publication is subject to change without notice. VINTAGE NEW MEDIA, INC and ACTRIS MAKES NO WARRANTY OF ANY KIND WITH REGARD TO THIS MATERIAL, INCLUDING, BUT NOT LIMITED TO, THE IMPLIED WARRANTIES OF MERCHANTABILITY AND FITNESS FOR A PARTICULAR PURPOSE. VINTAGE NEW MEDIA, INC and ACTRIS SHALL NOT BE LIABLE FOR ERRORS CONTAINED HEREIN OR FOR ANY DAMAGES IN CONNECTION WITH THE FURNISHING, PERFORMANCE, OR USE OF THIS MATERIAL.
ALL RIGHTS RESERVED WORLDWIDE. No part of this publication may be reproduced, adapted, translated, stored in a retrieval system or transmitted in any form or by any means, electronic, mechanical, photocopying, recording, or otherwise, without the prior written permission of the publisher.
Information Deemed Reliable But Not Guaranteed. The information being provided is for consumer's personal, non-commercial use and may not be used for any purpose other than to identify prospective properties consumers may be interested in purchasing. This information, including square footage, while not guaranteed, has been acquired from sources believed to be reliable.
Last Updated: 2024-05-01
 Austin Condo Mania
Austin Condo Mania