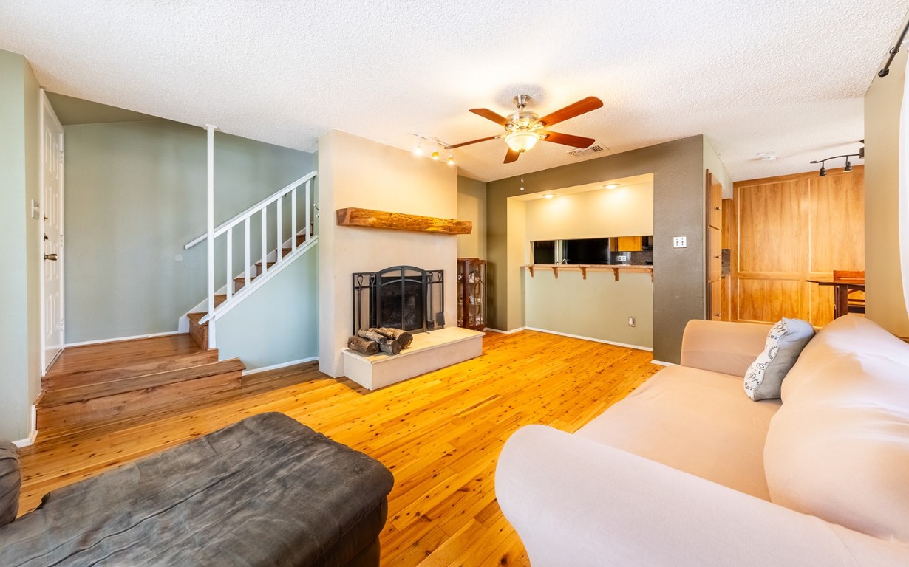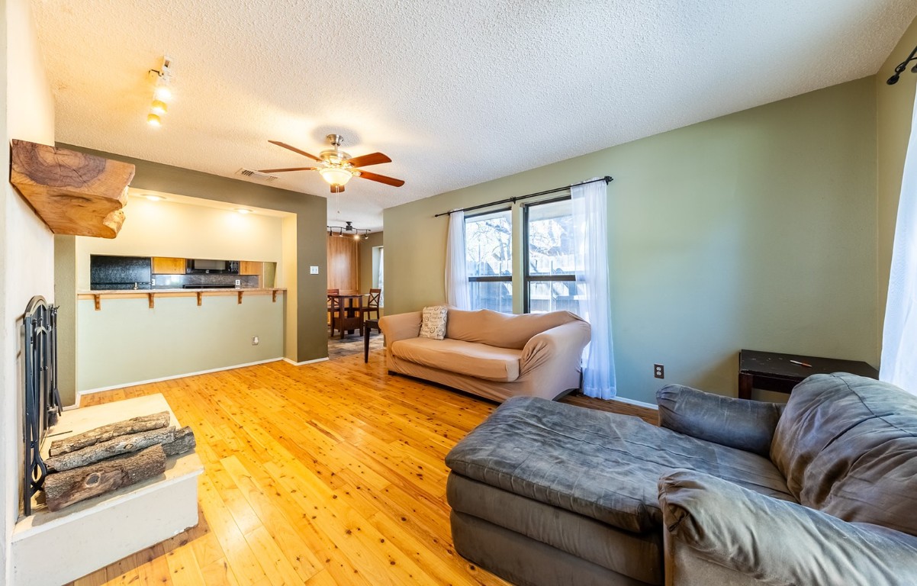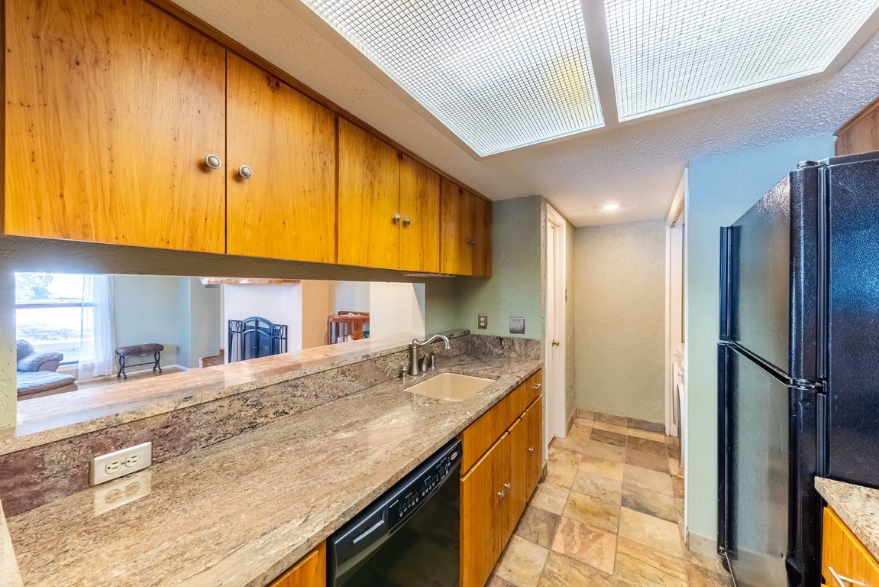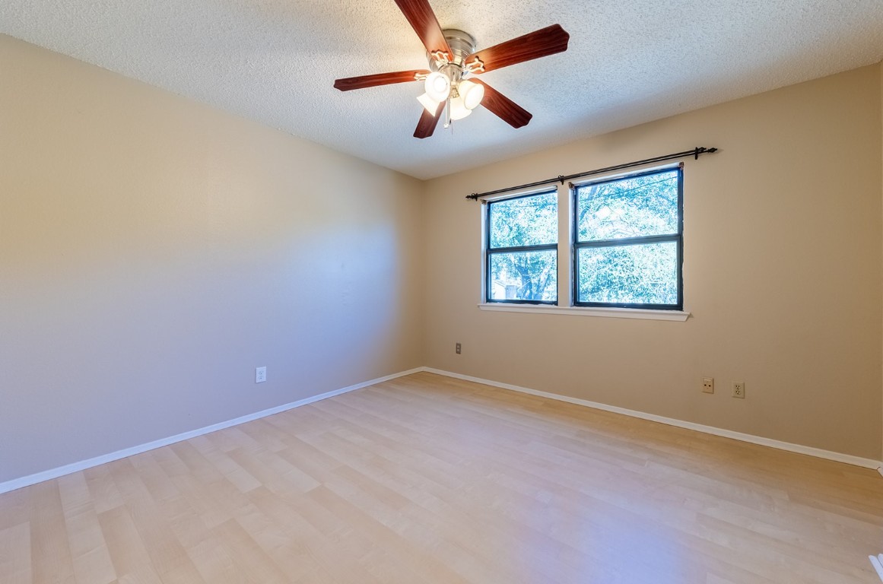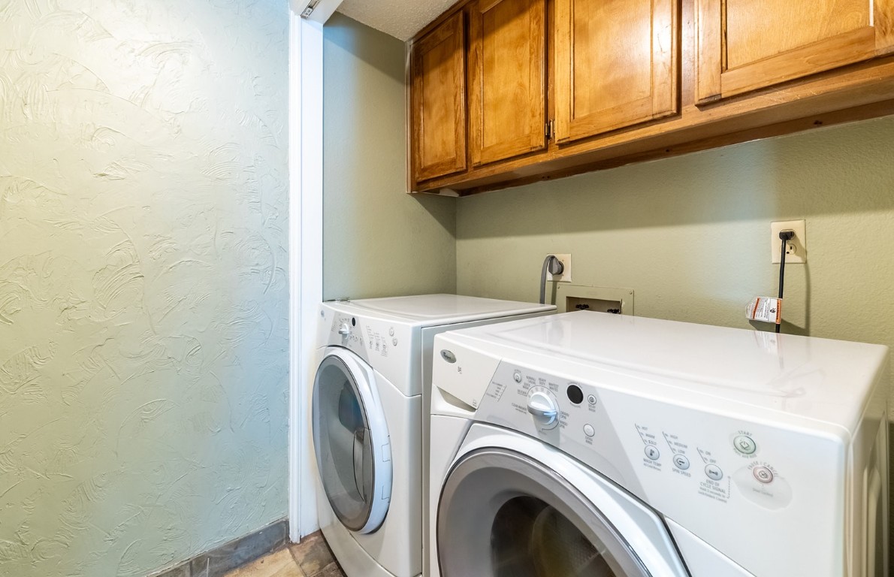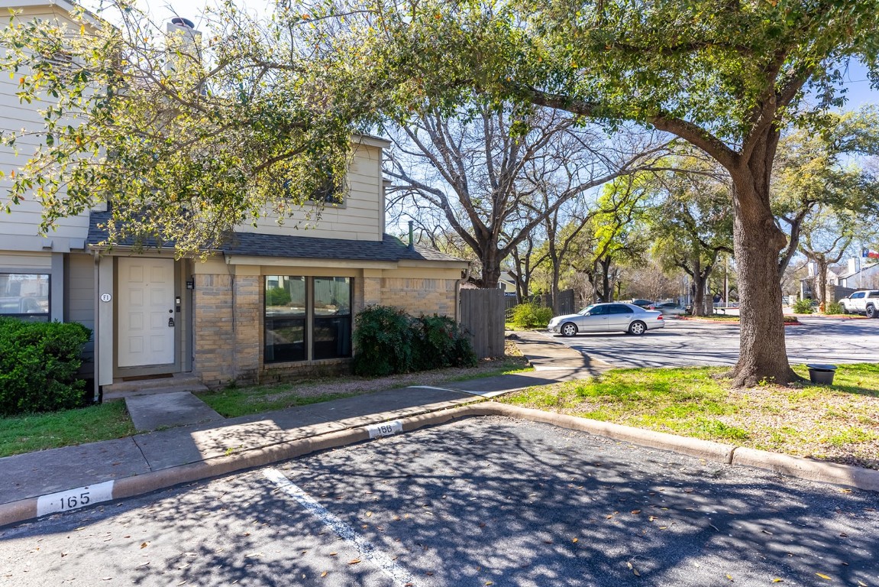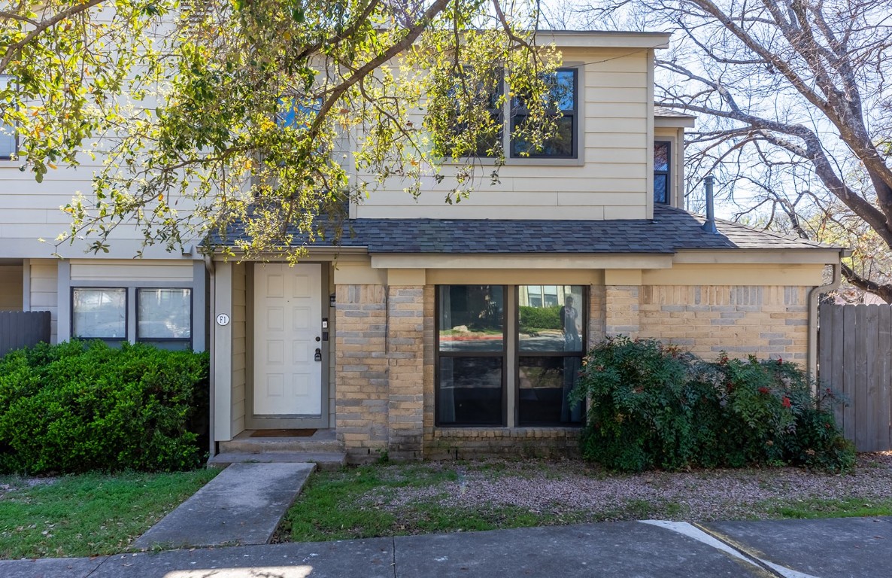Betty Epperson of Epperson Realty Group
MLS: 8080051 $260,000
2 Bedrooms with 3 Baths11301 JOLLYVILLE RD F1
AUSTIN TX 78759MLS: 8080051
Status: ACTIVE
List Price: $260,000
Price per SQFT: $264
Square Footage: 9832 Bedrooms
3 Baths
Year Built: 1983
Zip Code: 78759
Listing Remarks
Welcome to this charming condo nestled in a quaint Northern Austin neighborhood, just a short drive to Downtown, Domain, and the Arboretum! As you step inside, you're greeted by the open living space with a cozy wood burning fireplace, perfect for gathering around during chilly evenings and adding personality to the overall aesthetic. Large windows flood the home with natural light, and warmly embrace the wooden paneled accent wall that adds character to the home. The kitchen features ample cabinet space, complemented by beautiful granite countertops and an extended countertop bar connecting seamlessly to the living room—an ideal setup for entertaining and conversing with loved ones while preparing meals. Upstairs is where you will find serenity and privacy within bedrooms. Each accompanied by two full bathrooms, offering comfort and convenience. Or escape outside to the peaceful patio space, where you can unwind with a good book or savor a cup of coffee in peace. Conveniently situated near neighborhood parks, major highways, stores, and restaurants, this home provides easy access to amenities while cleverly maintaining a tranquil ambiance slightly removed from the hustle and bustle of the city. Don't miss the opportunity to make this charming retreat your own!
Address: 11301 JOLLYVILLE RD F1 AUSTIN TX 78759
Listing Courtesy of EXP REALTY, LLC
Community: OAKWOOD CONDOMINIUMS ... Listing 2 of 2
First -- Next -- Previous -- Last
Request More Information
Listing Details
STATUS: Active SPECIAL LISTING CONDITIONS: Standard LISTING CONTRACT DATE: 2024-05-09 BEDROOMS: 2 BATHROOMS FULL: 1 BATHROOMS HALF: 2 LIVING AREA SQ FT: 983 YEAR BUILT: 1983 HOA/MGMT CO: Oakwood Condos HOA FEES FREQUENCY: Monthly HOA FEES: $365 HOA INCLUDES: CommonAreaMaintenance, MaintenanceGrounds, Trash APPLIANCES INCLUDED: Dishwasher, FreeStandingRange, GasCooktop, Disposal, Microwave, Oven CONSTRUCTION: BrickVeneer, Frame COMMUNITY FEATURES: CommonGroundsArea, PetAmenities, Pool, Sidewalks EXTERIOR FEATURES: None FIREPLACE: LivingRoom, Metal FLOORING: Bamboo, Tile, Wood HEATING: Central INTERIOR FEATURES: BreakfastBar, CeilingFans, EatinKitchen, GraniteCounters, InteriorSteps, TrackLighting, WalkInClosets LAUNDRY FEATURES: InUnit, WasherHookup, ElectricDryerHookup LEGAL DESCRIPTION: UNT 1 BLD F OAKWOOD CONDOMINIUMS THE PLUS 2. 7778% INTEREST IN COMMON AREA LOT FEATURES: Level, TreesLargeSize # GARAGE SPACES: 0 PARKING FEATURES: Assigned, OffStreet PROPERTY TYPE: Residential PROPERTY SUB TYPE: Condominium ROOF: Composition POOL FEATURES: InGround, Community SPA FEATURES: None DIRECTION FACES: East VIEW: None LISTING AGENT: MELANIE SUBER LISTING OFFICE: EXP REALTY, LLC LISTING CONTACT: (888) 519-7431
Estimated Monthly Payments
List Price: $260,000 20% Down Payment: $52,000 Loan Amount: $208,000 Loan Type: 30 Year Fixed Interest Rate: 6.5 % Monthly Payment: $1,315 Estimate does not include taxes, fees, insurance.
Request More Information
Property Location: 11301 JOLLYVILLE RD F1 AUSTIN TX 78759
This Listing
Active Listings Nearby
Search Listings
You Might Also Be Interested In...
Community: OAKWOOD CONDOMINIUMS ... Listing 2 of 2
First -- Next -- Previous -- Last
The Fair Housing Act prohibits discrimination in housing based on color, race, religion, national origin, sex, familial status, or disability.
Based on information from the Austin Board of Realtors
Information deemed reliable but is not guaranteed. Based on information from the Austin Board of Realtors ® (Actris).
This publication is designed to provide accurate and authoritative information in regard to the subject matter covered. It is displayed with the understanding that the publisher and authors are not engaged in rendering real estate, legal, accounting, tax, or other professional service and that the publisher and authors are not offering such advice in this publication. If real estate, legal, or other expert assistance is required, the services of a competent, professional person should be sought.
The information contained in this publication is subject to change without notice. VINTAGE NEW MEDIA, INC and ACTRIS MAKES NO WARRANTY OF ANY KIND WITH REGARD TO THIS MATERIAL, INCLUDING, BUT NOT LIMITED TO, THE IMPLIED WARRANTIES OF MERCHANTABILITY AND FITNESS FOR A PARTICULAR PURPOSE. VINTAGE NEW MEDIA, INC and ACTRIS SHALL NOT BE LIABLE FOR ERRORS CONTAINED HEREIN OR FOR ANY DAMAGES IN CONNECTION WITH THE FURNISHING, PERFORMANCE, OR USE OF THIS MATERIAL.
ALL RIGHTS RESERVED WORLDWIDE. No part of this publication may be reproduced, adapted, translated, stored in a retrieval system or transmitted in any form or by any means, electronic, mechanical, photocopying, recording, or otherwise, without the prior written permission of the publisher.
Information Deemed Reliable But Not Guaranteed. The information being provided is for consumer's personal, non-commercial use and may not be used for any purpose other than to identify prospective properties consumers may be interested in purchasing. This information, including square footage, while not guaranteed, has been acquired from sources believed to be reliable.
Last Updated: 2024-05-20
 Austin Condo Mania
Austin Condo Mania


