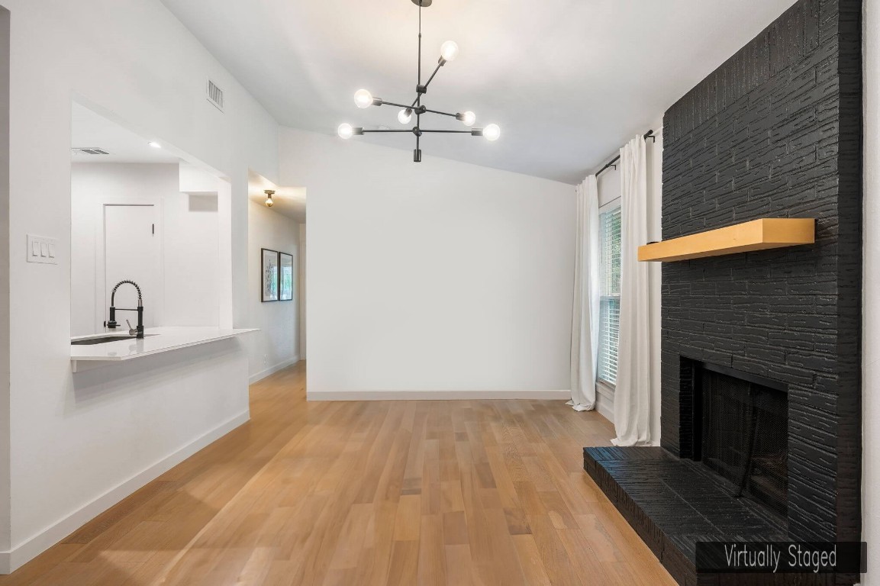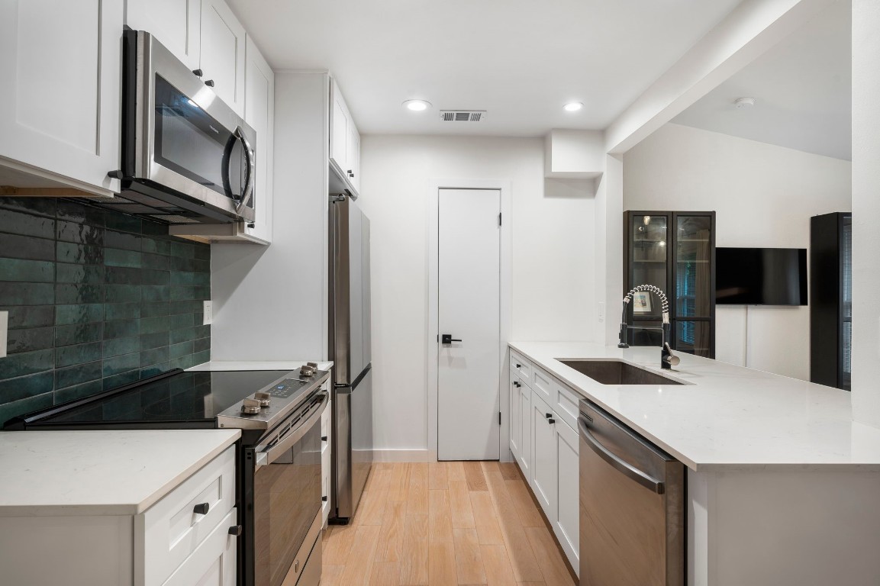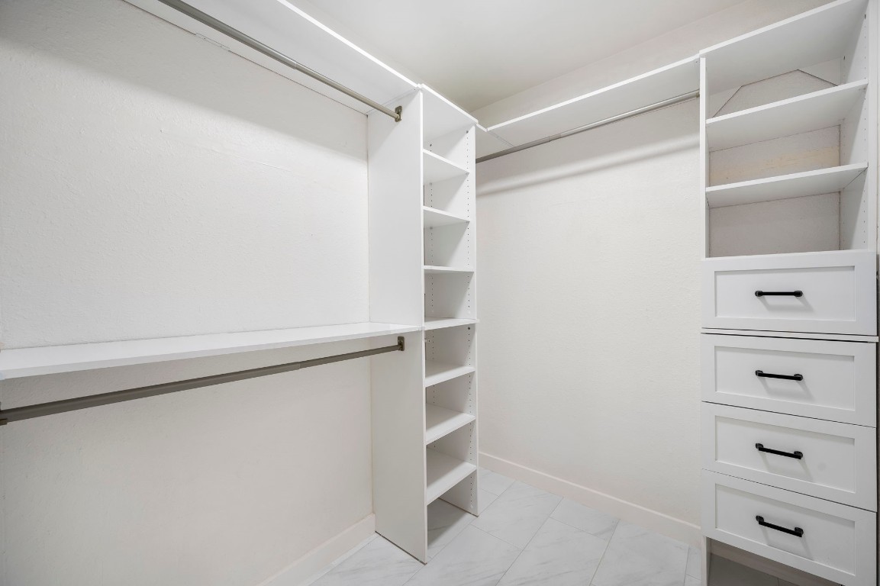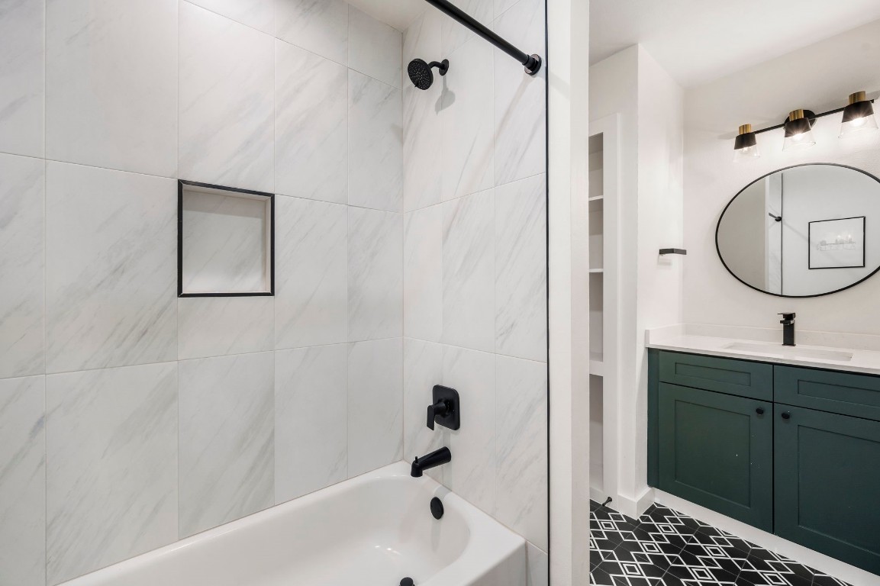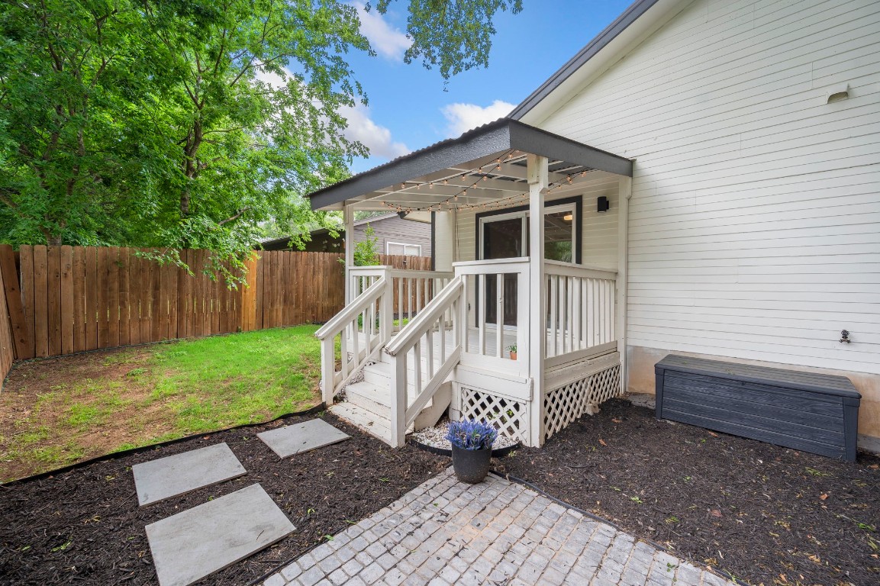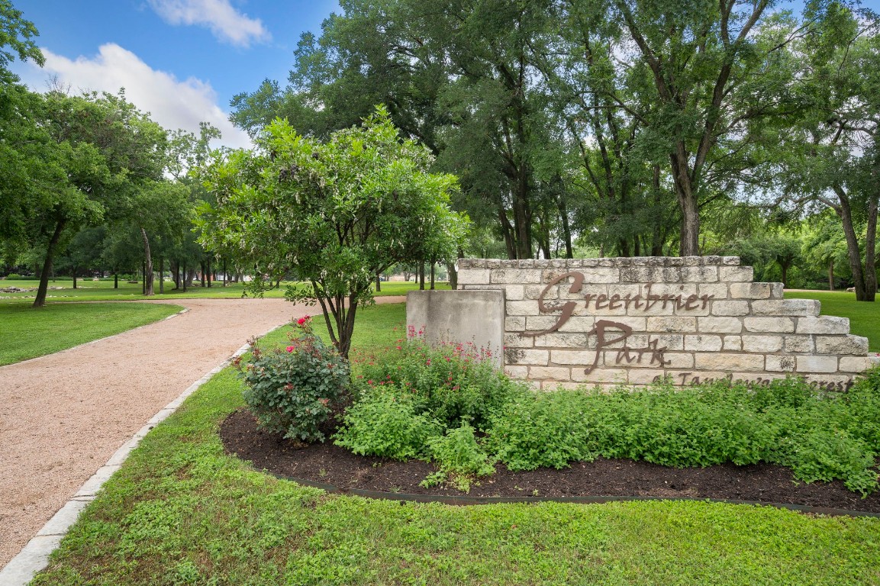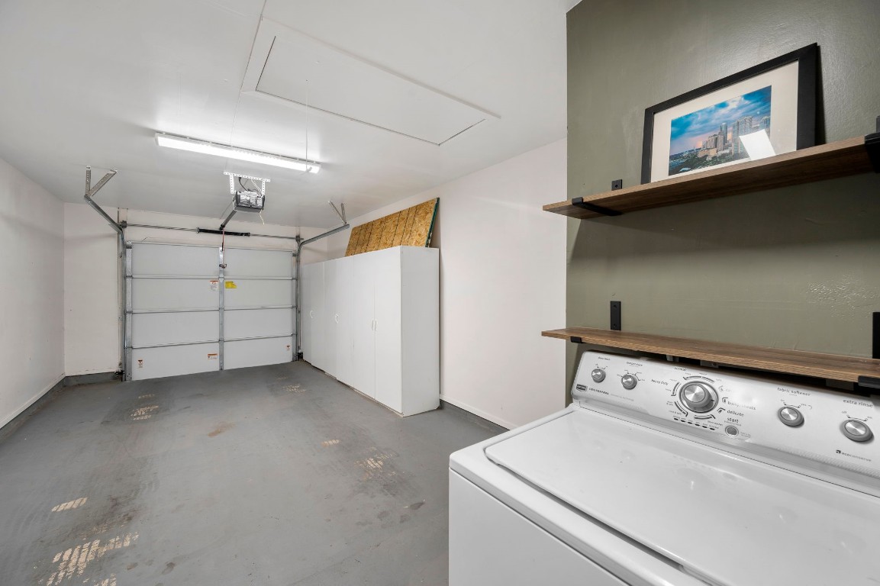Betty Epperson of Epperson Realty Group
MLS: 8562121 $374,000
2 Bedrooms with 2 Baths9908 BRASHER DR A
AUSTIN TX 78748MLS: 8562121
Status: ACTIVE
List Price: $374,000
Price per SQFT: $383
Square Footage: 9762 Bedrooms
2 Baths
Year Built: 1984
Zip Code: 78748
Listing Remarks
Welcome home to this beautifully updated condo boasting modern elegance and functionality. This sleek abode features a sophisticated galley-style kitchen, adorned with contemporary finishes and overlooking the living room, promises both style and practicality for culinary enthusiasts. Step into the inviting living room, where a striking black stone fireplace stands as a centerpiece, exuding warmth and sophistication, perfect for cozy evenings or entertaining guests. With two generously sized bedrooms and bathrooms, this condo offers a comfortable retreat for residents and guests alike. The spacious layout seamlessly transitions to the designer bathrooms, showcasing meticulous attention to detail and luxurious fixtures, elevating everyday routines to indulgent experiences. The primary suite offers direct access to your private backyard oasis. The primary bathroom boasts a large shower with a rain shower head, custom tile work, designer light fixture and a walk-in closet. Whether relaxing in the tranquil ambiance of the living space or enjoying the convenience of the thoughtfully designed kitchen, this home embodies modern living at its finest. This property also features a one car garage with washer/dryer connections, fenced in backyard with covered deck and backgate that offers direct access to Greenbrier Park. Don't miss the opportunity to make this refined sanctuary your own. ***No HOA Fees***
Address: 9908 BRASHER DR A AUSTIN TX 78748
Listing Courtesy of REDFIN CORPORATION
Request More Information
Listing Details
STATUS: Active SPECIAL LISTING CONDITIONS: Standard LISTING CONTRACT DATE: 2024-05-03 BEDROOMS: 2 BATHROOMS FULL: 2 BATHROOMS HALF: 0 LIVING AREA SQ FT: 976 YEAR BUILT: 1984 TAXES: $6,665 HOA/MGMT CO: 9908 Brasher Dr Condominium Owners Association, IN HOA FEES FREQUENCY: SeeRemarks HOA INCLUDES: SeeRemarks APPLIANCES INCLUDED: ConvectionOven, Dishwasher, ENERGYSTARQualifiedAppliances, ElectricCooktop, ElectricOven, ElectricRange, ElectricWaterHeater, Disposal, Microwave CONSTRUCTION: Frame, Masonry, WoodSiding COMMUNITY FEATURES: Barbecue, CommonGroundsArea, Clubhouse, Courtyard, DogPark, SportCourts, TennisCourts, TrailsPaths EXTERIOR FEATURES: ExteriorSteps, Lighting FIREPLACE: WoodBurning FLOORING: Vinyl HEATING: Central, Fireplaces INTERIOR FEATURES: BreakfastBar, MainLevelPrimary, NoInteriorSteps, Pantry, RecessedLighting, SmartHome, SoakingTub, SmartThermostat, WalkInClosets, ProgrammableThermostat LAUNDRY FEATURES: InGarage, WasherHookup, ElectricDryerHookup LEGAL DESCRIPTION: UNIT A 9908 BRASHER DRIVE CONDOMINIUMS 50%INT IN COMMON AREA LOT FEATURES: FrontYard, Landscaped, FewTrees # GARAGE SPACES: 1 PARKING FEATURES: GarageFacesFront, Garage, Paved PROPERTY TYPE: Residential PROPERTY SUB TYPE: Condominium ROOF: Composition, Shingle POOL FEATURES: None SPA FEATURES: Community DIRECTION FACES: East VIEW: ParkGreenbelt LISTING AGENT: VICKI MCCOY MCCOY LISTING OFFICE: REDFIN CORPORATION LISTING CONTACT: (512) 710-0156
Estimated Monthly Payments
List Price: $374,000 20% Down Payment: $74,800 Loan Amount: $299,200 Loan Type: 30 Year Fixed Interest Rate: 6.5 % Monthly Payment: $1,891 Estimate does not include taxes, fees, insurance.
Request More Information
Property Location: 9908 BRASHER DR A AUSTIN TX 78748
This Listing
Active Listings Nearby
The Fair Housing Act prohibits discrimination in housing based on color, race, religion, national origin, sex, familial status, or disability.
Based on information from the Austin Board of Realtors
Information deemed reliable but is not guaranteed. Based on information from the Austin Board of Realtors ® (Actris).
This publication is designed to provide accurate and authoritative information in regard to the subject matter covered. It is displayed with the understanding that the publisher and authors are not engaged in rendering real estate, legal, accounting, tax, or other professional service and that the publisher and authors are not offering such advice in this publication. If real estate, legal, or other expert assistance is required, the services of a competent, professional person should be sought.
The information contained in this publication is subject to change without notice. VINTAGE NEW MEDIA, INC and ACTRIS MAKES NO WARRANTY OF ANY KIND WITH REGARD TO THIS MATERIAL, INCLUDING, BUT NOT LIMITED TO, THE IMPLIED WARRANTIES OF MERCHANTABILITY AND FITNESS FOR A PARTICULAR PURPOSE. VINTAGE NEW MEDIA, INC and ACTRIS SHALL NOT BE LIABLE FOR ERRORS CONTAINED HEREIN OR FOR ANY DAMAGES IN CONNECTION WITH THE FURNISHING, PERFORMANCE, OR USE OF THIS MATERIAL.
ALL RIGHTS RESERVED WORLDWIDE. No part of this publication may be reproduced, adapted, translated, stored in a retrieval system or transmitted in any form or by any means, electronic, mechanical, photocopying, recording, or otherwise, without the prior written permission of the publisher.
Information Deemed Reliable But Not Guaranteed. The information being provided is for consumer's personal, non-commercial use and may not be used for any purpose other than to identify prospective properties consumers may be interested in purchasing. This information, including square footage, while not guaranteed, has been acquired from sources believed to be reliable.
Last Updated: 2024-05-18
 Austin Condo Mania
Austin Condo Mania


