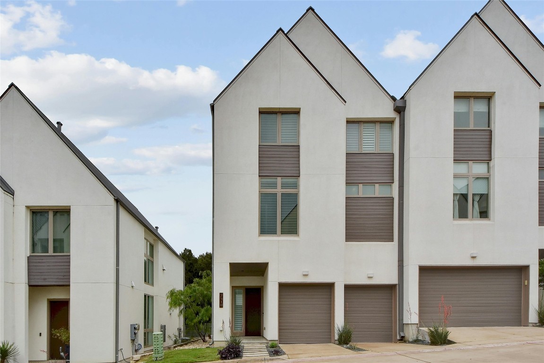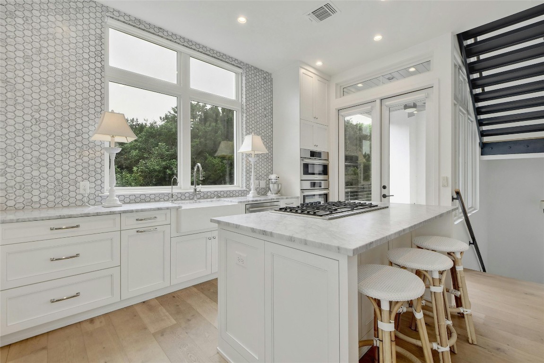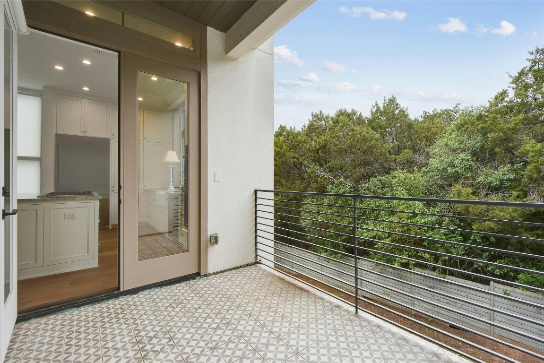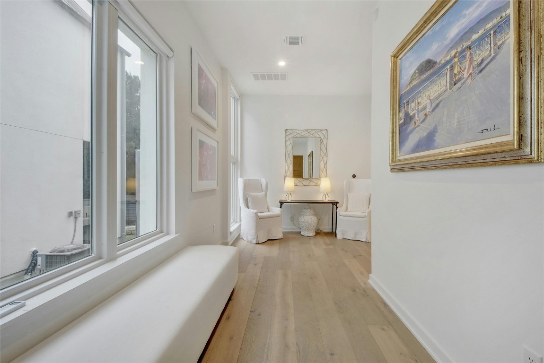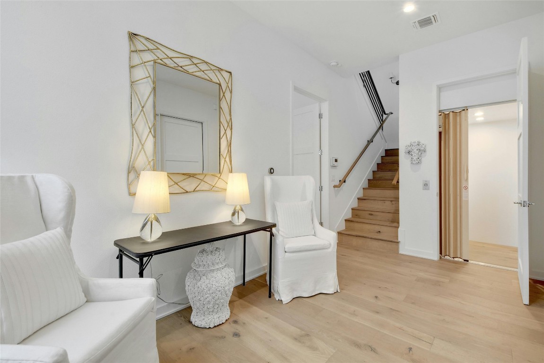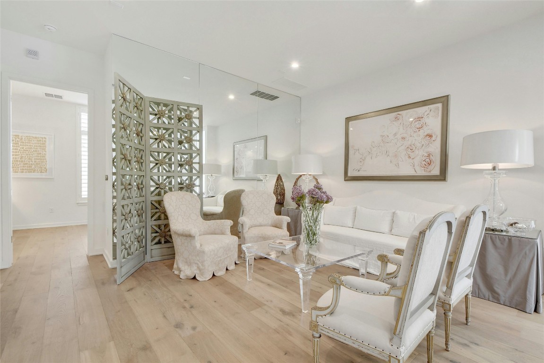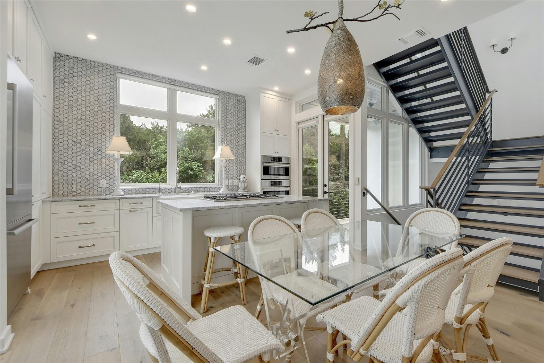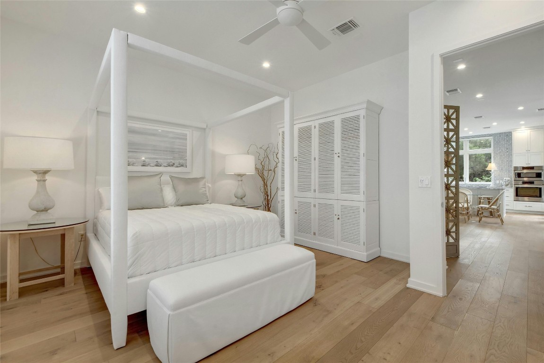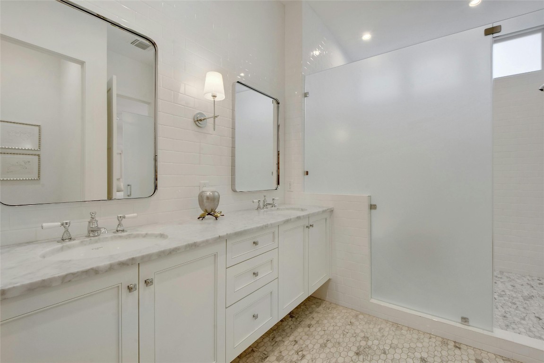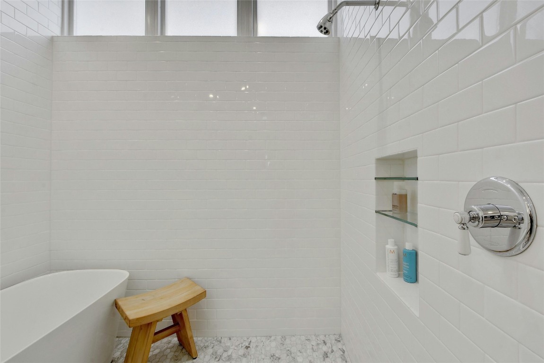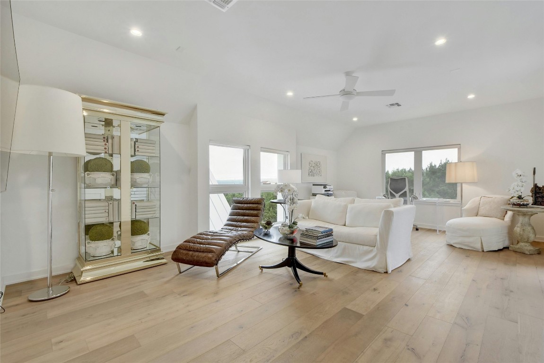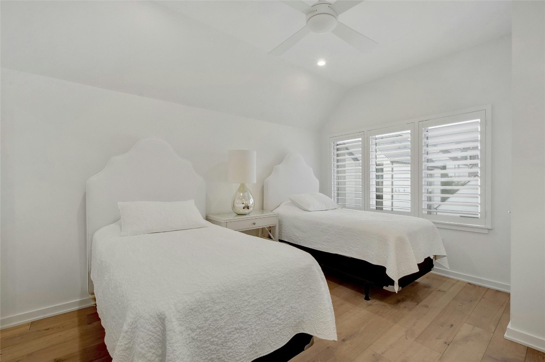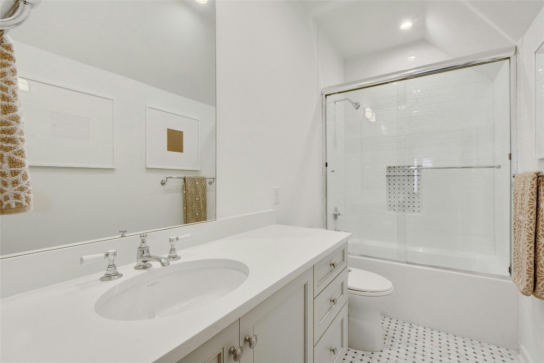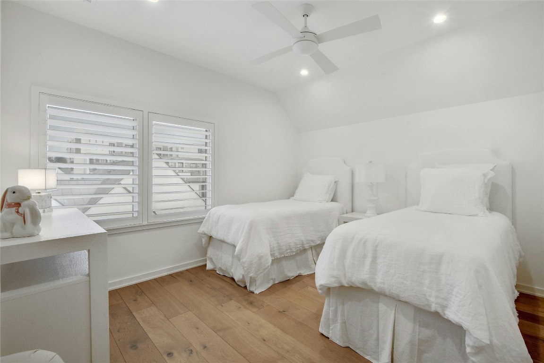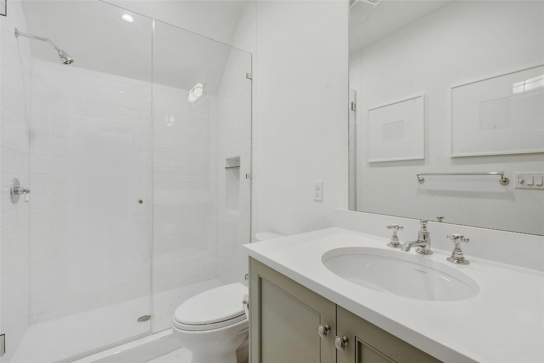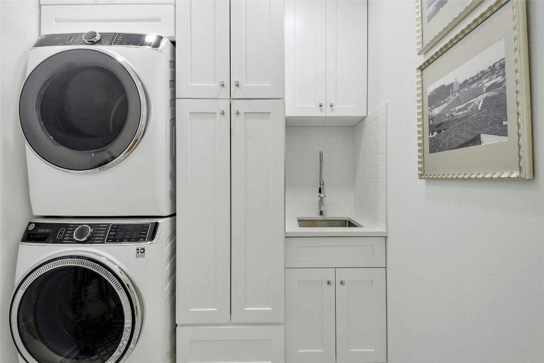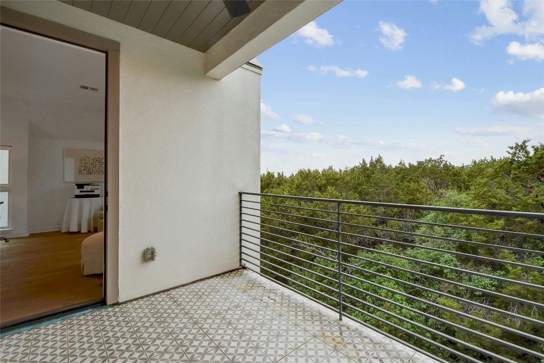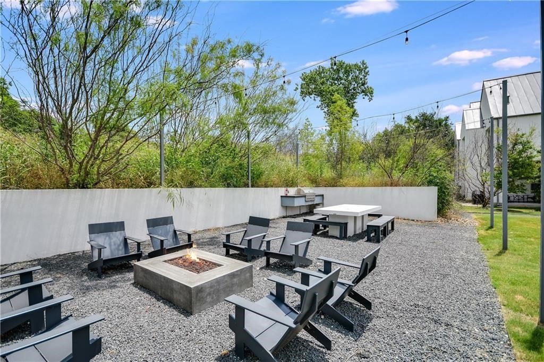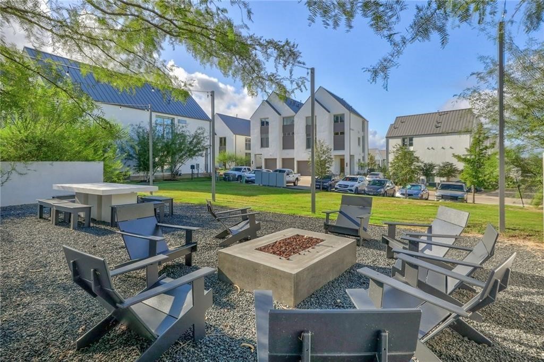Betty Epperson of Epperson Realty Group
MLS: 8670981 $1,650,000
4 Bedrooms with 4 Baths2510 SUTHERLAND ST
AUSTIN TX 78746MLS: 8670981
Status: ACTIVE
List Price: $1,650,000
Price per SQFT: $573
Square Footage: 28814 Bedrooms
4 Baths
Year Built: 2017
Zip Code: 78746
Listing Remarks
Welcome to your new home at 2510 Sutherland Drive, nestled in the prestigious Walsh Townhome Community. This exceptional residence boasts four bedrooms, four bathrooms, and an open floor plan, providing the epitome of sophistication and comfort. At 2,881 square feet, this is the largest floorplan offered at The Walsh, ensuring ample space for both entertaining and relaxation. The luxury-level finish-out package is fully loaded, offering the utmost in elegance and style. Indulge your culinary passions with top-of-the-line Bosch and Thermador appliances, floor-to-ceiling cabinetry, and exquisite Bardiglio and Carrera marble countertops. Enjoy the seamless fusion of tile and wood flooring throughout, creating an ambiance of timeless beauty and warmth. Convenience and luxury converge with electric shades or plantation shutters on every window, eliminating the need for the steel staircase as this unit includes an ELEVATOR! Step outside to your private oasis as this stunning home backs to the Barton Creek greenbelt, providing both privacy and breathtaking hill country views. With two balconies, including a second-story balcony with a gas stub ready for a grill, you'll relish in outdoor living at its finest. Unwind in the opulent wet room master bath, complete with a spacious closet fit for royalty. This lock-and-leave condo is energy-efficient, with low utility bills and low maintenance.
Address: 2510 SUTHERLAND ST AUSTIN TX 78746
Listing Courtesy of COMPASS RE TEXAS, LLC
Community: WALSH 360 TOWNHOMES ... Listing 1 of 2
First -- Next -- Previous -- Last
Request More Information
Listing Details
STATUS: Active SPECIAL LISTING CONDITIONS: Standard LISTING CONTRACT DATE: 2024-04-26 BEDROOMS: 4 BATHROOMS FULL: 4 BATHROOMS HALF: 0 LIVING AREA SQ FT: 2881 YEAR BUILT: 2017 HOA/MGMT CO: WALSH 360 HOA FEES FREQUENCY: Monthly HOA FEES: $440 HOA INCLUDES: CommonAreaMaintenance, Insurance, MaintenanceGrounds, MaintenanceStructure, Trash APPLIANCES INCLUDED: BuiltInOven, DownDraft, Dishwasher, ENERGYSTARQualifiedAppliances, ExhaustFan, GasCooktop, Disposal, GasWaterHeater, Microwave, Refrigerator, SeeRemarks, TanklessWaterHeater CONSTRUCTION: Masonry, Stucco COMMUNITY FEATURES: Barbecue, CommonGroundsArea, CommunityMailbox, PetAmenities, Park, SeeRemarks EXTERIOR FEATURES: Balcony, RainGutters FIREPLACE: None FLOORING: Carpet, Tile, Wood HEATING: Central, NaturalGas INTERIOR FEATURES: BreakfastBar, Elevator, HighCeilings, InLawFloorplan, MultipleLivingAreas, OpenFloorplan, RecessedLighting, Storage, SoakingTub, WalkInClosets, WiredforSound LAUNDRY FEATURES: LaundryRoom, UpperLevel, WasherHookup, DryerHookup, Stacked LEGAL DESCRIPTION: Unit 21B-1 WALSH 360 TOWNHOMES, Travis County, Texas LOT FEATURES: ModerateTrees, SprinklersAutomatic, SprinklersInGround, SeeRemarks # GARAGE SPACES: 2 PARKING FEATURES: Attached, DoorMulti, GarageFacesFront, Garage, GarageDoorOpener PROPERTY TYPE: Residential PROPERTY SUB TYPE: Condominium ROOF: Metal POOL FEATURES: None SPA FEATURES: None DIRECTION FACES: West VIEW: Hills LISTING AGENT: AMANDA PETTITT LISTING OFFICE: COMPASS RE TEXAS, LLC LISTING CONTACT: (512) 575-3644
Estimated Monthly Payments
List Price: $1,650,000 20% Down Payment: $330,000 Loan Amount: $1,320,000 Loan Type: 30 Year Fixed Interest Rate: 6.5 % Monthly Payment: $8,343 Estimate does not include taxes, fees, insurance.
Request More Information
Property Location: 2510 SUTHERLAND ST AUSTIN TX 78746
This Listing
Active Listings Nearby
Search Listings
You Might Also Be Interested In...
Community: WALSH 360 TOWNHOMES ... Listing 1 of 2
First -- Next -- Previous -- Last
The Fair Housing Act prohibits discrimination in housing based on color, race, religion, national origin, sex, familial status, or disability.
Based on information from the Austin Board of Realtors
Information deemed reliable but is not guaranteed. Based on information from the Austin Board of Realtors ® (Actris).
This publication is designed to provide accurate and authoritative information in regard to the subject matter covered. It is displayed with the understanding that the publisher and authors are not engaged in rendering real estate, legal, accounting, tax, or other professional service and that the publisher and authors are not offering such advice in this publication. If real estate, legal, or other expert assistance is required, the services of a competent, professional person should be sought.
The information contained in this publication is subject to change without notice. VINTAGE NEW MEDIA, INC and ACTRIS MAKES NO WARRANTY OF ANY KIND WITH REGARD TO THIS MATERIAL, INCLUDING, BUT NOT LIMITED TO, THE IMPLIED WARRANTIES OF MERCHANTABILITY AND FITNESS FOR A PARTICULAR PURPOSE. VINTAGE NEW MEDIA, INC and ACTRIS SHALL NOT BE LIABLE FOR ERRORS CONTAINED HEREIN OR FOR ANY DAMAGES IN CONNECTION WITH THE FURNISHING, PERFORMANCE, OR USE OF THIS MATERIAL.
ALL RIGHTS RESERVED WORLDWIDE. No part of this publication may be reproduced, adapted, translated, stored in a retrieval system or transmitted in any form or by any means, electronic, mechanical, photocopying, recording, or otherwise, without the prior written permission of the publisher.
Information Deemed Reliable But Not Guaranteed. The information being provided is for consumer's personal, non-commercial use and may not be used for any purpose other than to identify prospective properties consumers may be interested in purchasing. This information, including square footage, while not guaranteed, has been acquired from sources believed to be reliable.
Last Updated: 2024-05-09
 Austin Condo Mania
Austin Condo Mania