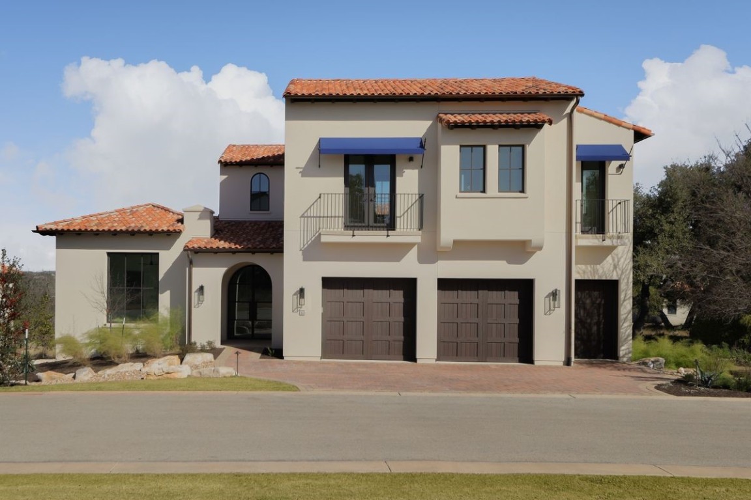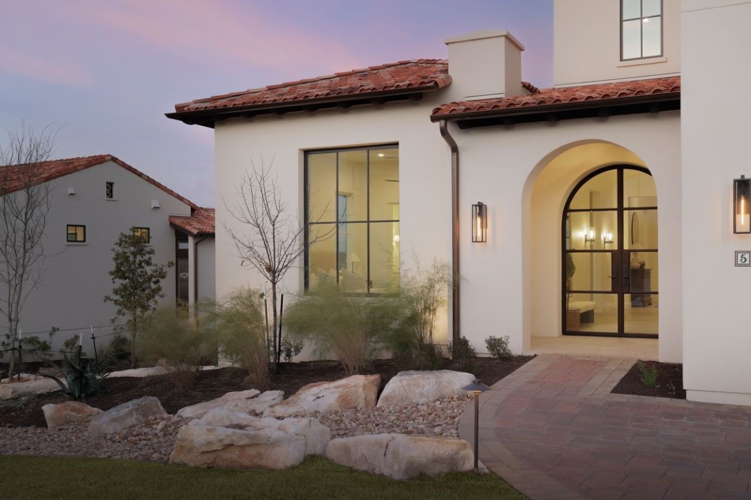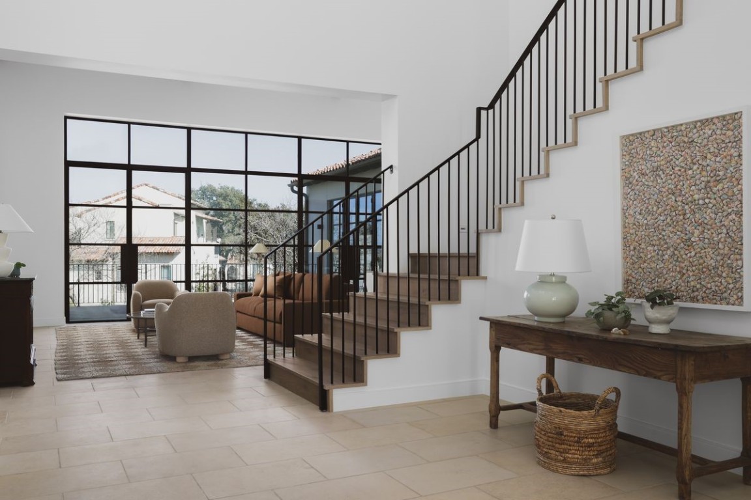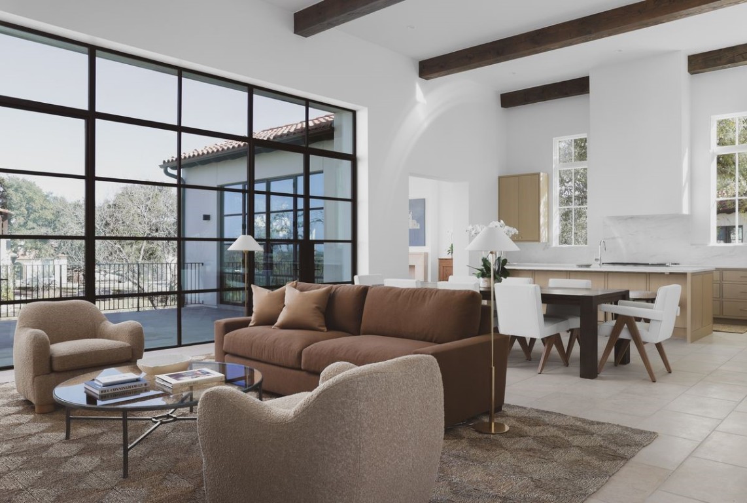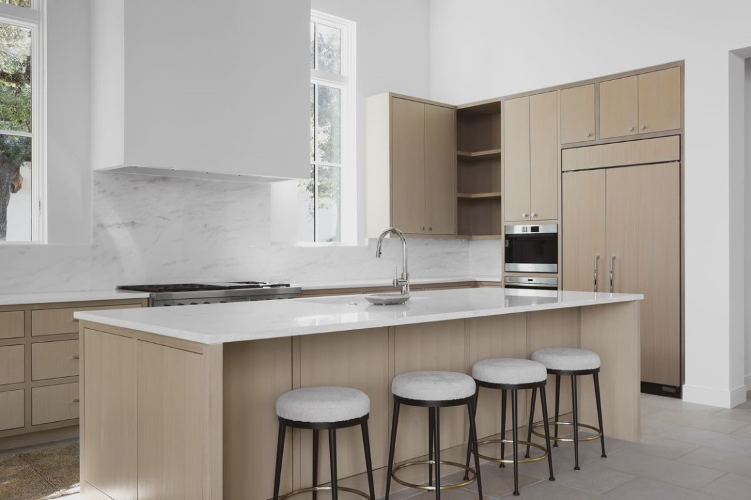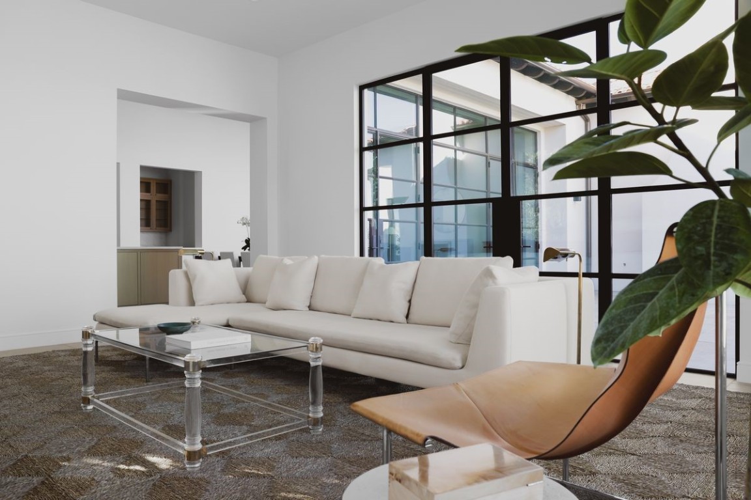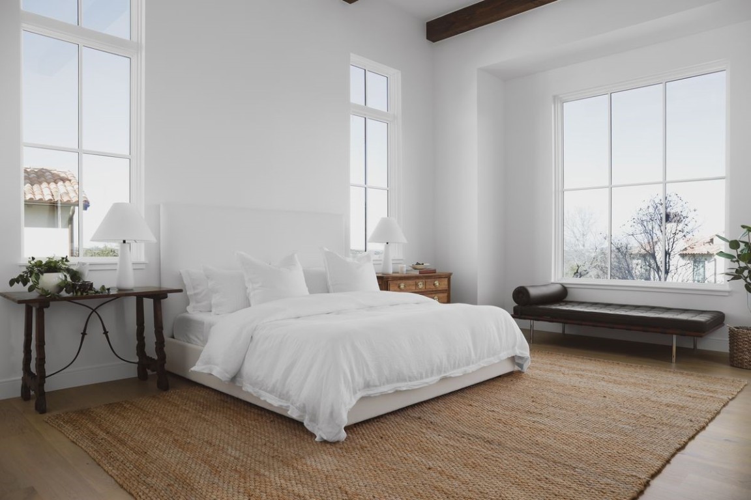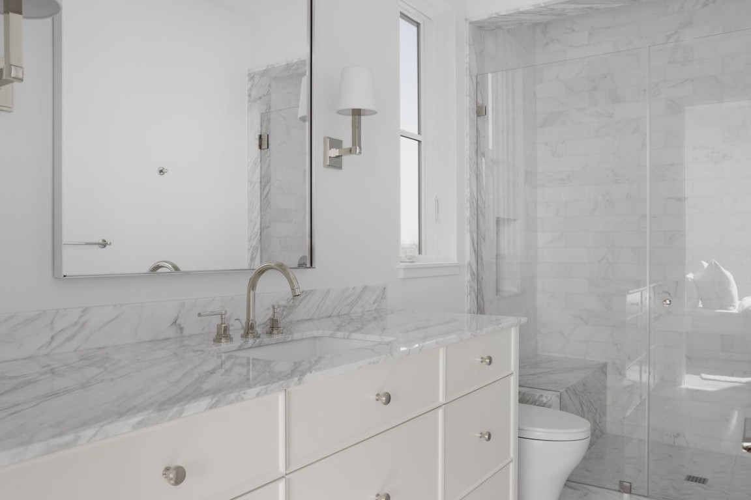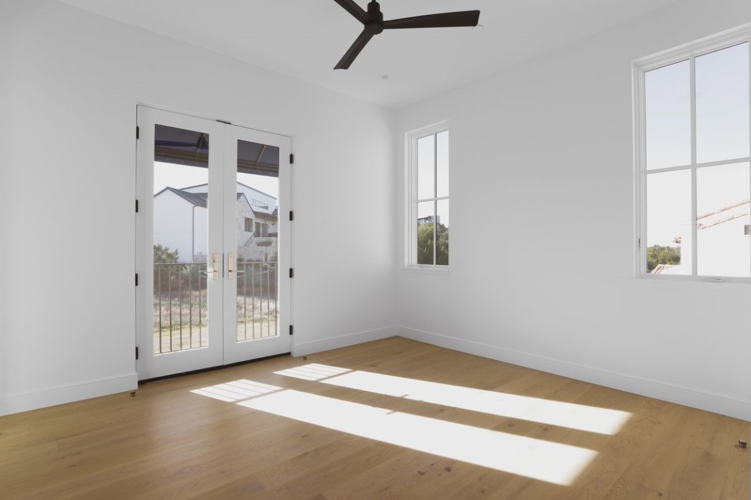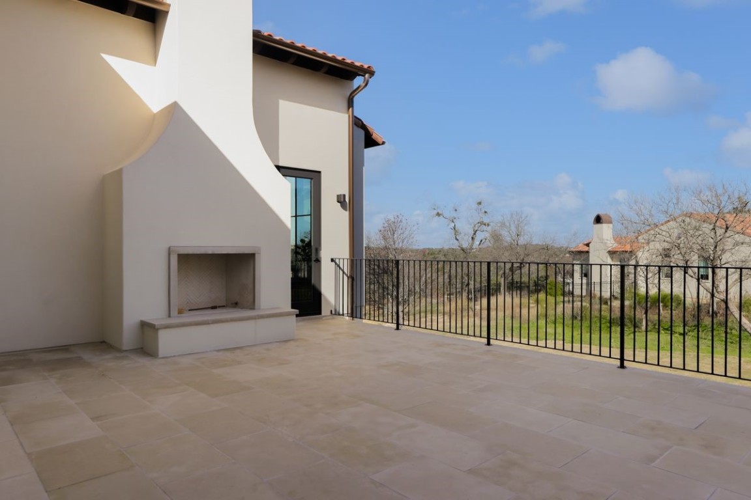Betty Epperson of Epperson Realty Group
MLS: 8739939 $3,475,000
4 Bedrooms with 5 Baths4401 AMARRA DR 5
AUSTIN TX 78735MLS: 8739939
Status: ACTIVE
List Price: $3,475,000
Price per SQFT: $893
Square Footage: 38904 Bedrooms
5 Baths
Year Built: 2023
Zip Code: 78735
Listing Remarks
The Amarra Villas, in the popular golf community of Barton Creek are luxury Lock and Leave homes just a heartbeat from downtown Austin. This pristine villa sits amongst an inviting community, just off Barton Creek’s exclusive Amarra Drive. From its beautiful painted cabinets in the master bath, marble shower, and waterfall at the master vanity, to its clever layout, the home’s insightful design and comfortable elegance are in perfect harmony with Austin’s relaxed, luxury lifestyle. The heart of this gorgeous home is its stunning gourmet kitchen. Features gorgeous rift sawn oak stained cabinets and stone slab backsplash in both the kitchen and bar. The main level provides fantastic stone flooring in the kitchen, bar, den, and entry hall, as well as a Level Five smooth finish on the walls. The entry hall, living, dining, and kitchen boast soaring ceilings throughout, creating a fresh and open environment soaked in natural sunlight. The primary suite and guest bedroom are located downstairs and the wet bar and additional living space in the den, provide a dream setup for entertaining family and friends. Pull into the two-car garage (with golf cart space), glide across the immaculate stone flooring throughout, and embrace the bright haven that is Villa #5. Very near the Barton Creek Habitat Preserve, the area is lush with greenery and the healing influence of nature. The location is ideal for an active lifestyle or an appreciation for refreshing trail walks. Minutes from world-renowned Barton Creek Country Club and Resort, the home comes with a social membership to the Club and provides desirable proximity to some of the very best golf courses and amenities in the country. 3,890 SF / 4 BEDROOMS / 4.5 BATHROOMS / 2 LIVING / 2-CAR GARAGE + SPACE FOR GOLF CART *NOTE: Other villas available, many with pools, call for more information.
Address: 4401 AMARRA DR 5 AUSTIN TX 78735
Listing Courtesy of KUPER SOTHEBY'S INT'L REALTY
Request More Information
Listing Details
STATUS: Active SPECIAL LISTING CONDITIONS: Standard LISTING CONTRACT DATE: 2024-03-22 BEDROOMS: 4 BATHROOMS FULL: 4 BATHROOMS HALF: 1 LIVING AREA SQ FT: 3890 YEAR BUILT: 2023 HOA/MGMT CO: Amarra Drive HOA FEES FREQUENCY: Monthly HOA FEES: $855 HOA INCLUDES: CommonAreaMaintenance APPLIANCES INCLUDED: BarFridge, BuiltInRefrigerator, Dryer, Dishwasher, ExhaustFan, Disposal, GasRange, IceMaker, Microwave, Oven, TanklessWaterHeater, WineRefrigerator, Washer CONSTRUCTION: Stucco COMMUNITY FEATURES: CommonGroundsArea, Clubhouse, CommunityMailbox, Curbs, Golf, PlannedSocialActivities, PuttingGreen, Suburban EXTERIOR FEATURES: Balcony, Lighting, NoExteriorSteps, RainGutters FIREPLACE: Den, LivingRoom, Outside FLOORING: Marble, Stone, Wood HEATING: Central INTERIOR FEATURES: BeamedCeilings, WetBar, BreakfastBar, OpenBeamsBeamedCeailings, CeilingFans, DoubleVanity, EntranceFoyer, EatinKitchen, InLawFloorplan, InteriorSteps, KitchenIsland, MultipleLivingAreas, MainLevelPrimary, OpenFloorplan, Pantry, StoneCounters, RecessedLighting, SoakingTub, WiredforData, Bar, WalkInClosets LAUNDRY FEATURES: WasherHookup, ElectricDryerHookup, GasDryerHookup LEGAL DESCRIPTION: UNT 5 VILLAS AT AMARRA DRIVE CONDOMINIUMS PLUS 5. 0 % INT IN COM AREA LOT FEATURES: FrontYard, Landscaped, OnGolfCourse, SprinklersInGround, Views # GARAGE SPACES: 2 PARKING FEATURES: Attached, Driveway, Garage, GolfCartGarage, GarageDoorOpener PROPERTY TYPE: Residential PROPERTY SUB TYPE: Condominium ROOF: SpanishTile POOL FEATURES: None DIRECTION FACES: Northwest VIEW: ParkGreenbelt, Hills LISTING AGENT: MELISSA MEEKS KILIAN LISTING OFFICE: KUPER SOTHEBY'S INT'L REALTY LISTING CONTACT: (512) 328-0058
Estimated Monthly Payments
List Price: $3,475,000 20% Down Payment: $695,000 Loan Amount: $2,780,000 Loan Type: 30 Year Fixed Interest Rate: 6.5 % Monthly Payment: $17,571 Estimate does not include taxes, fees, insurance.
Request More Information
Property Location: 4401 AMARRA DR 5 AUSTIN TX 78735
This Listing
Active Listings Nearby
The Fair Housing Act prohibits discrimination in housing based on color, race, religion, national origin, sex, familial status, or disability.
Based on information from the Austin Board of Realtors
Information deemed reliable but is not guaranteed. Based on information from the Austin Board of Realtors ® (Actris).
This publication is designed to provide accurate and authoritative information in regard to the subject matter covered. It is displayed with the understanding that the publisher and authors are not engaged in rendering real estate, legal, accounting, tax, or other professional service and that the publisher and authors are not offering such advice in this publication. If real estate, legal, or other expert assistance is required, the services of a competent, professional person should be sought.
The information contained in this publication is subject to change without notice. VINTAGE NEW MEDIA, INC and ACTRIS MAKES NO WARRANTY OF ANY KIND WITH REGARD TO THIS MATERIAL, INCLUDING, BUT NOT LIMITED TO, THE IMPLIED WARRANTIES OF MERCHANTABILITY AND FITNESS FOR A PARTICULAR PURPOSE. VINTAGE NEW MEDIA, INC and ACTRIS SHALL NOT BE LIABLE FOR ERRORS CONTAINED HEREIN OR FOR ANY DAMAGES IN CONNECTION WITH THE FURNISHING, PERFORMANCE, OR USE OF THIS MATERIAL.
ALL RIGHTS RESERVED WORLDWIDE. No part of this publication may be reproduced, adapted, translated, stored in a retrieval system or transmitted in any form or by any means, electronic, mechanical, photocopying, recording, or otherwise, without the prior written permission of the publisher.
Information Deemed Reliable But Not Guaranteed. The information being provided is for consumer's personal, non-commercial use and may not be used for any purpose other than to identify prospective properties consumers may be interested in purchasing. This information, including square footage, while not guaranteed, has been acquired from sources believed to be reliable.
Last Updated: 2024-04-26
 Austin Condo Mania
Austin Condo Mania


