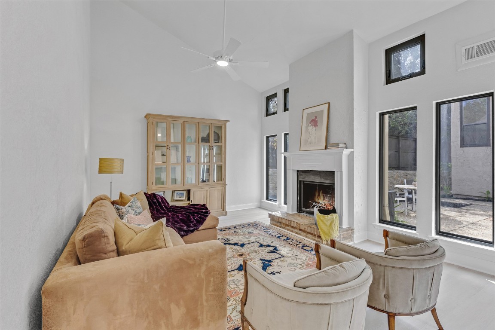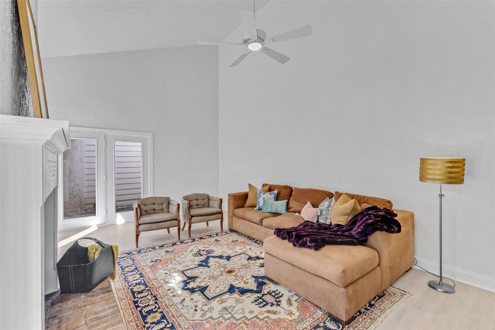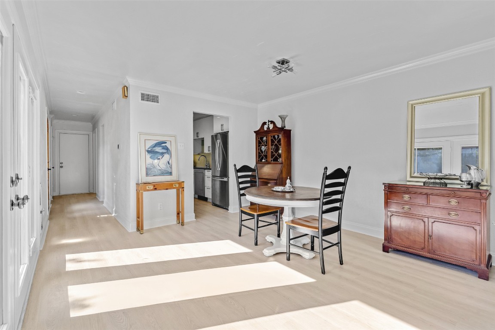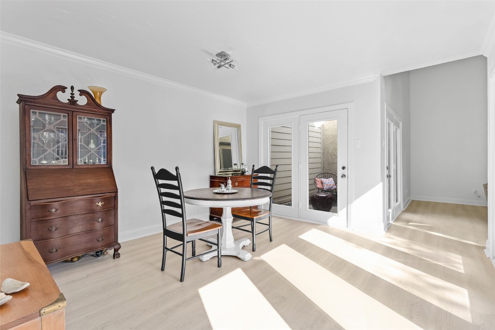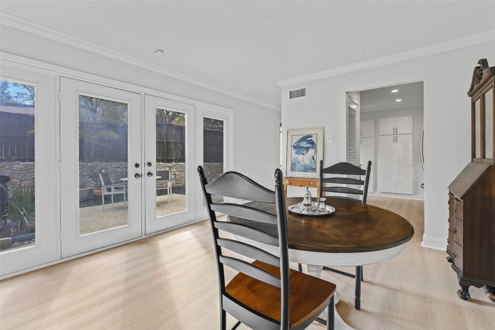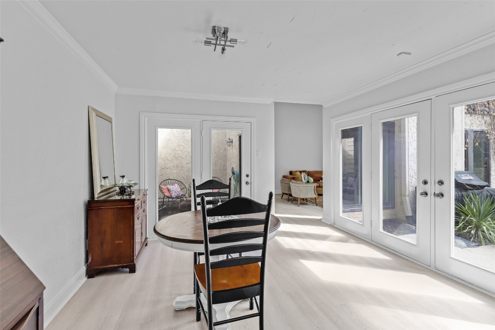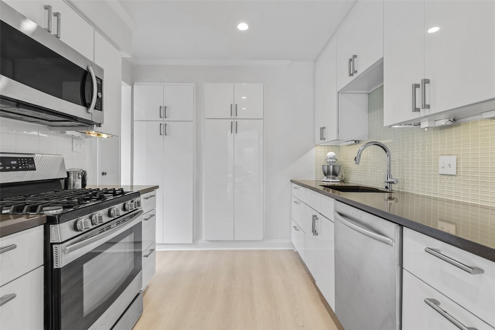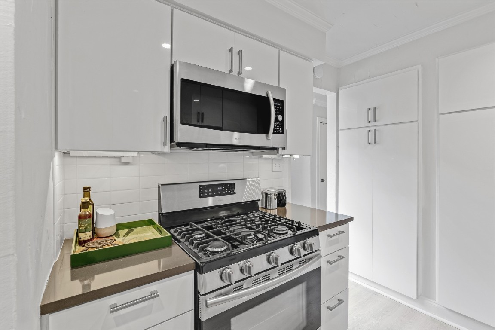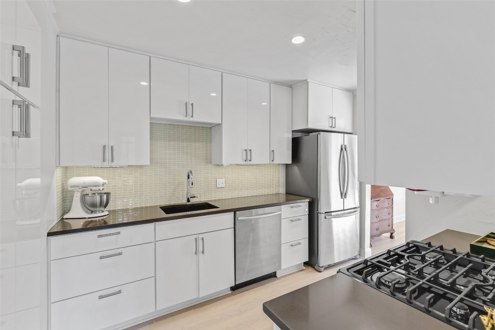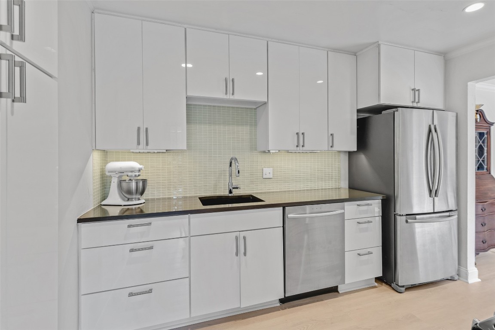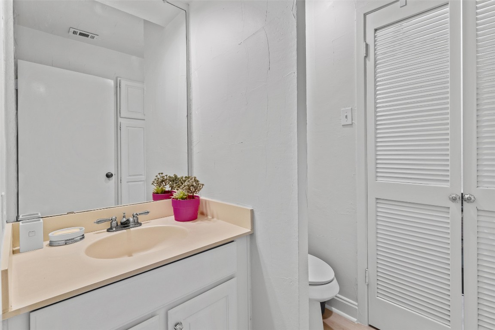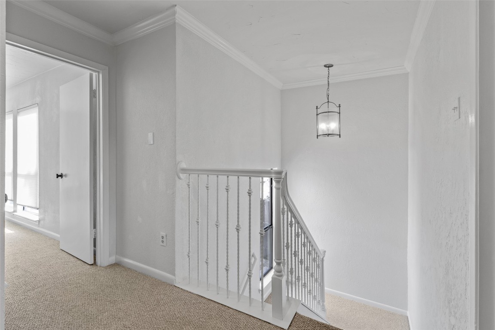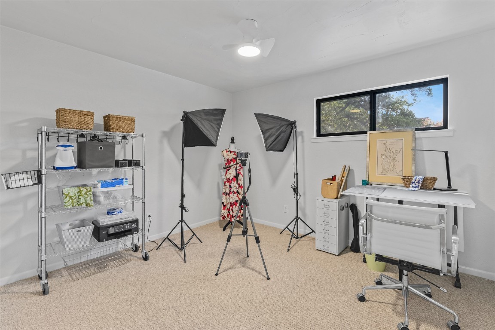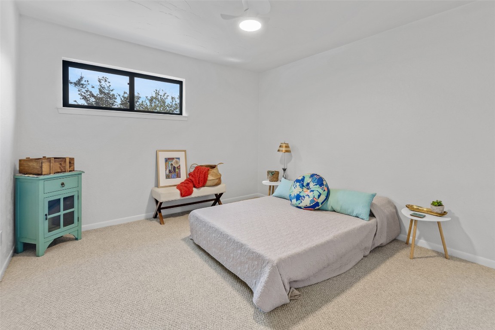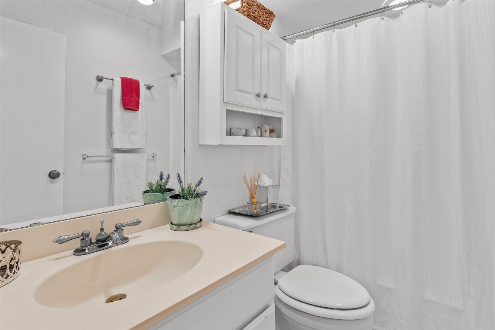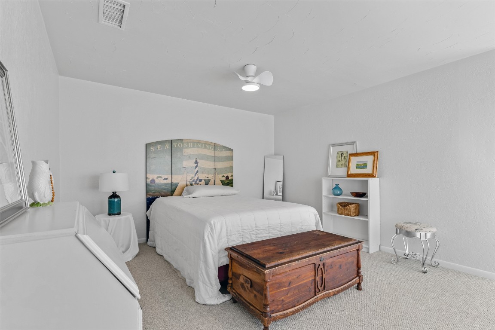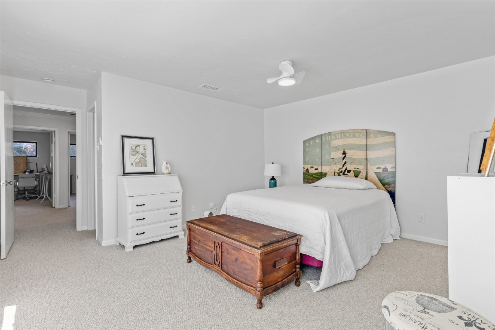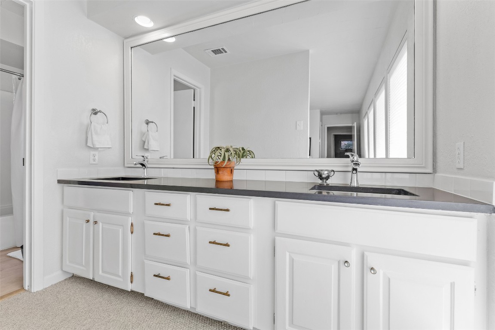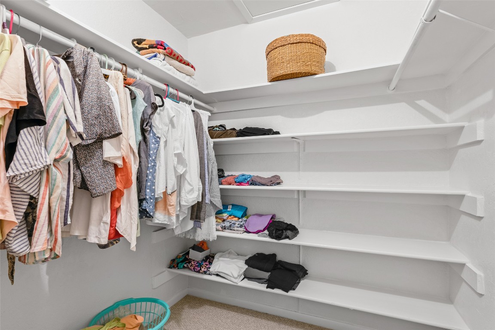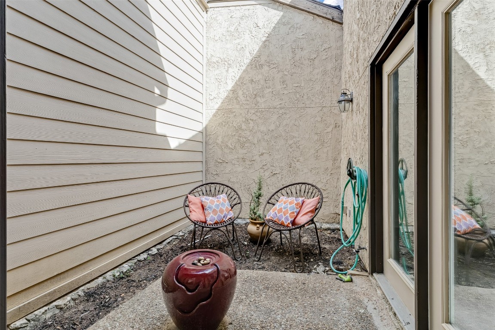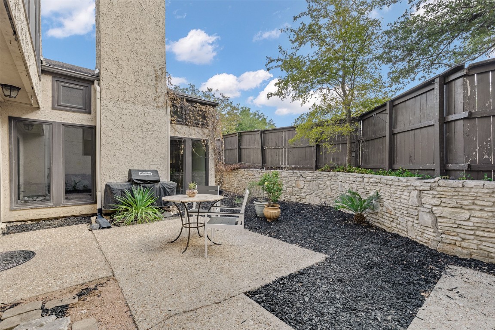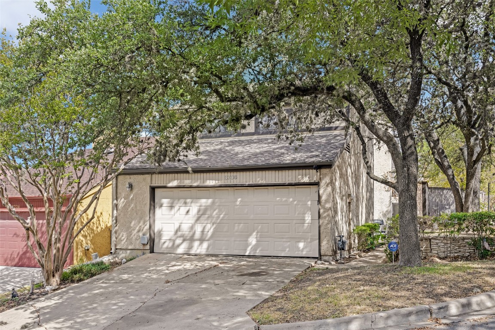Betty Epperson of Epperson Realty Group
MLS: 8796854 $319,000
3 Bedrooms with 3 Baths8706 MERION CIR
AUSTIN TX 78754MLS: 8796854
Status: ACTIVE
List Price: $319,000
Price per SQFT: $190
Square Footage: 16833 Bedrooms
3 Baths
Year Built: 1973
Zip Code: 78754
Listing Remarks
Ask about the 5k lender incentive for your new charming property Near Downtown with two private courtyards! Ideally situated just minutes from downtown. Enjoy the convenience of an easy commute to all the vibrant city amenities for a price that's comparable to rent. This space is perfect for those who love to cook and entertain, with a large dining area and well-laid-out living. The updated modern kitchen features stainless steel appliances and plenty of cabinet and pantry space. All spacious and bright bedrooms are upstairs. The large primary bedroom has a wall of windows for those who love waking up with the sun. The secondary bedrooms offer a perfect layout for someone who works from home or wants to have a guest space detached from the primary room. The community offers tennis courts, a basketball court, and a large BBQ fire pit,and a swimming pool with bathrooms/changing room. The HOA pays for the lawn care of your front yard. With easy access to Hwy 290, Hwy 183, IH-35, or Tollroad 130. Approximately 15-20 minutes to downtown, UT campus, Domain, Apple, Mueller, Tesla & the Airport! Looking for a neighborhood that allows STR? This is it! So get ready and use this property to its highest earning potential. Connect today for a viewing!
Address: 8706 MERION CIR AUSTIN TX 78754
Listing Courtesy of TIFFANY RUSSELL GROUP
Request More Information
Listing Details
STATUS: Active SPECIAL LISTING CONDITIONS: Standard LISTING CONTRACT DATE: 2024-03-22 BEDROOMS: 3 BATHROOMS FULL: 2 BATHROOMS HALF: 1 LIVING AREA SQ FT: 1683 YEAR BUILT: 1973 TAXES: $2,419 HOA/MGMT CO: Chimney Hills HOA FEES FREQUENCY: Monthly HOA FEES: $175 HOA INCLUDES: CommonAreaMaintenance APPLIANCES INCLUDED: Dryer, Dishwasher, FreeStandingRange, Disposal, Washer CONSTRUCTION: Stucco COMMUNITY FEATURES: Pool, SeeRemarks EXTERIOR FEATURES: Lighting, PrivateYard, RainGutters, UncoveredCourtyard FIREPLACE: LivingRoom FLOORING: Carpet, Tile HEATING: Central INTERIOR FEATURES: BuiltinFeatures, CeilingFans, InteriorSteps, SeeRemarks, WalkInClosets LAUNDRY FEATURES: GasDryerHookup LEGAL DESCRIPTION: LOT 9 CHIMNEYHILL FIRST INSTALLMENT PLUS 1. 282% INT IN COMMON AREA LOT FEATURES: CornerLot # GARAGE SPACES: 2 PARKING FEATURES: Attached PROPERTY TYPE: Residential PROPERTY SUB TYPE: Townhouse ROOF: Composition POOL FEATURES: None, SeeRemarks, Community DIRECTION FACES: South VIEW: None LISTING AGENT: TIFFANY RUSSELL LISTING OFFICE: TIFFANY RUSSELL GROUP LISTING CONTACT: (512) 964-9439
Estimated Monthly Payments
List Price: $319,000 20% Down Payment: $63,800 Loan Amount: $255,200 Loan Type: 30 Year Fixed Interest Rate: 6.5 % Monthly Payment: $1,613 Estimate does not include taxes, fees, insurance.
Request More Information
Property Location: 8706 MERION CIR AUSTIN TX 78754
This Listing
Active Listings Nearby
Search Listings
You Might Also Be Interested In...
Region: AUSTIN EAST Condos
The Fair Housing Act prohibits discrimination in housing based on color, race, religion, national origin, sex, familial status, or disability.
Based on information from the Austin Board of Realtors
Information deemed reliable but is not guaranteed. Based on information from the Austin Board of Realtors ® (Actris).
This publication is designed to provide accurate and authoritative information in regard to the subject matter covered. It is displayed with the understanding that the publisher and authors are not engaged in rendering real estate, legal, accounting, tax, or other professional service and that the publisher and authors are not offering such advice in this publication. If real estate, legal, or other expert assistance is required, the services of a competent, professional person should be sought.
The information contained in this publication is subject to change without notice. VINTAGE NEW MEDIA, INC and ACTRIS MAKES NO WARRANTY OF ANY KIND WITH REGARD TO THIS MATERIAL, INCLUDING, BUT NOT LIMITED TO, THE IMPLIED WARRANTIES OF MERCHANTABILITY AND FITNESS FOR A PARTICULAR PURPOSE. VINTAGE NEW MEDIA, INC and ACTRIS SHALL NOT BE LIABLE FOR ERRORS CONTAINED HEREIN OR FOR ANY DAMAGES IN CONNECTION WITH THE FURNISHING, PERFORMANCE, OR USE OF THIS MATERIAL.
ALL RIGHTS RESERVED WORLDWIDE. No part of this publication may be reproduced, adapted, translated, stored in a retrieval system or transmitted in any form or by any means, electronic, mechanical, photocopying, recording, or otherwise, without the prior written permission of the publisher.
Information Deemed Reliable But Not Guaranteed. The information being provided is for consumer's personal, non-commercial use and may not be used for any purpose other than to identify prospective properties consumers may be interested in purchasing. This information, including square footage, while not guaranteed, has been acquired from sources believed to be reliable.
Last Updated: 2024-04-28
 Austin Condo Mania
Austin Condo Mania

