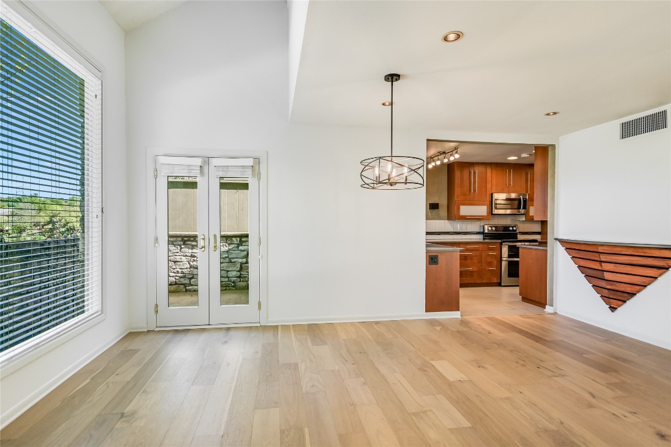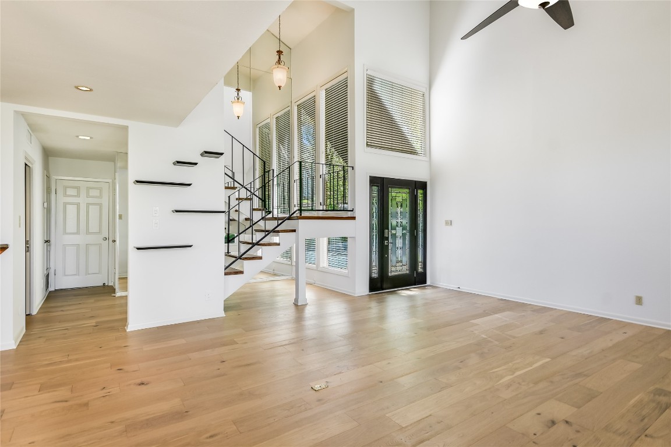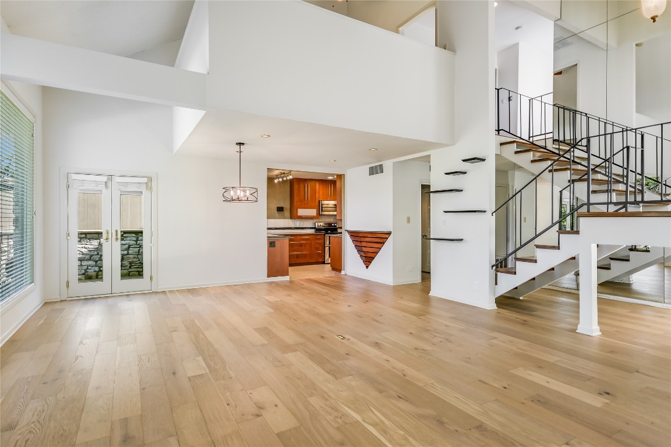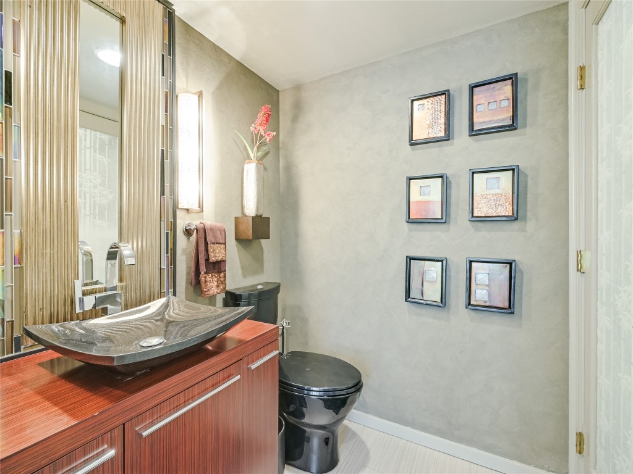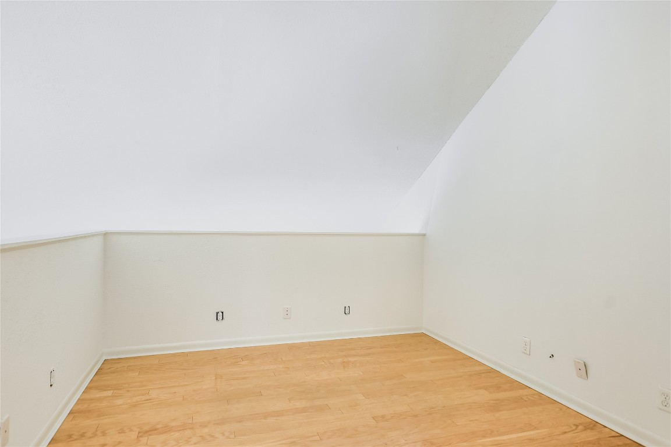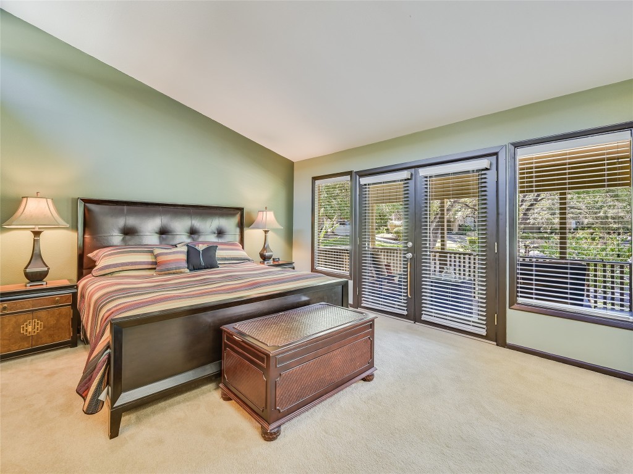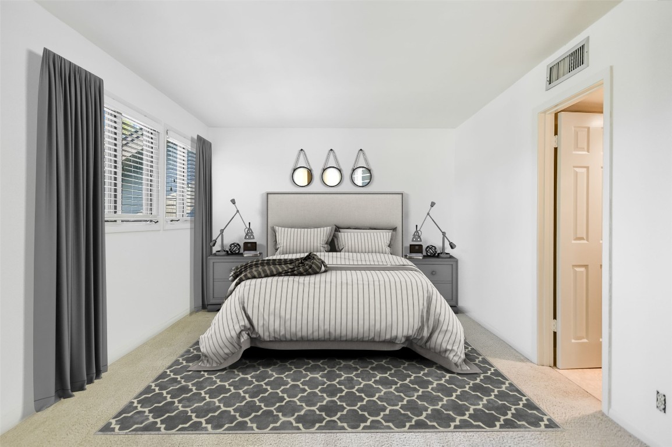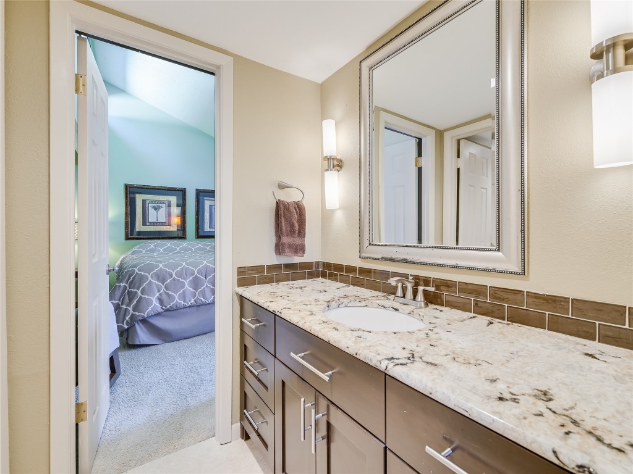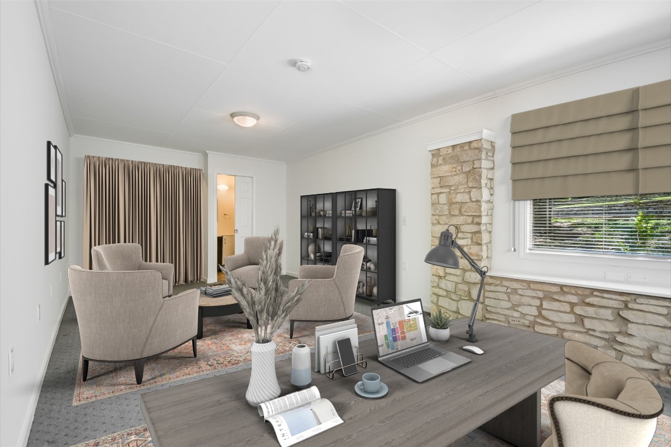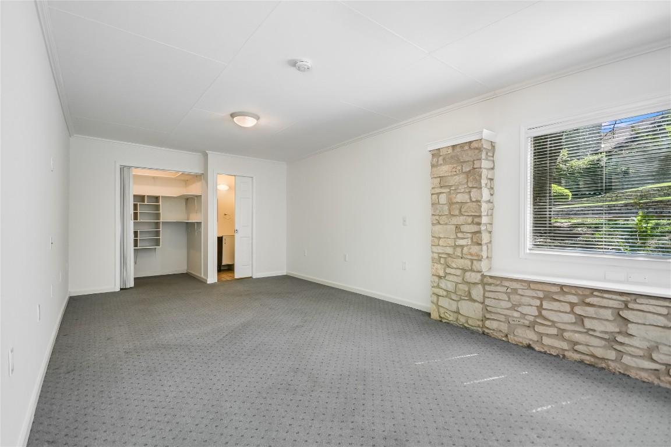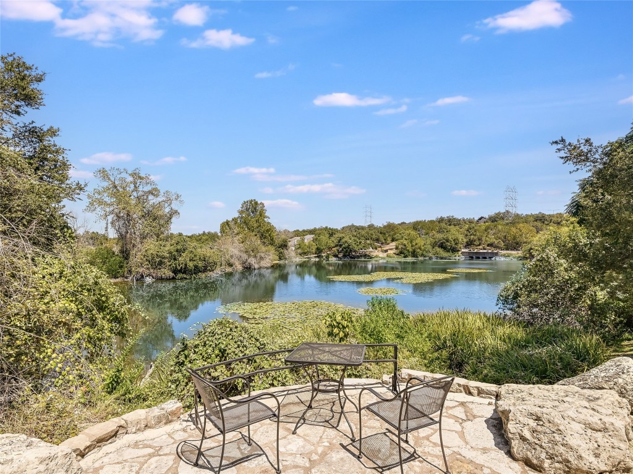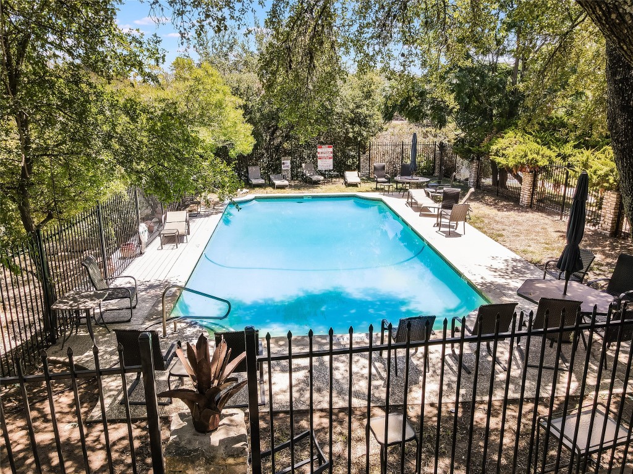Betty Epperson of Epperson Realty Group
MLS: 9102813 $515,000
3 Bedrooms with 4 Baths10 STONEY CREEK CV 10
LAKEWAY TX 78734MLS: 9102813
Status: ACTIVE
List Price: $515,000
Price per SQFT: $213
Square Footage: 24203 Bedrooms
4 Baths
Year Built: 1975
Zip Code: 78734
Listing Remarks
The best price and best location! This villa in a condo land HOA offers all the benefits of a single-family home without the hassle of maintenance. it is truly a "lock and leave" property ideally located in the back of the community on a peaceful cul-de-sac. Enjoy the spacious and modern living area with new hardwood floors, vaulted ceilings, and a cozy fireplace. The kitchen features stainless steel appliances, beautiful granite countertops, and a custom oversized pantry. The dining room opens to a patio overlooking a serene pond. Upstairs, you will find three bedrooms with ample closet space and access to a 40-foot expansive deck with lots of shade. The Master Suite has a walk-in closet and a luxurious bathroom with a separate shower. On the main level, there is a 325 sq. ft. office/studio/man cave with a half bath and its own private entrance. This beautiful home has been fully remodeled while keeping the mid-century modern style. You will love the convenience of the community pool right next door and the low HOA fees that cover landscaping and all exterior maintenance of each villa. This home is a rare gem in a prime location, close to shopping, dining, and entertainment. the low utility bills are posted in the documents. This home has an efficient tankless water heater. Don’t miss this opportunity to own your own slice of paradise in The Stony Creek Villas.
Address: 10 STONEY CREEK CV 10 LAKEWAY TX 78734
Listing Courtesy of KELLER WILLIAMS REALTY
Request More Information
Listing Details
STATUS: Active SPECIAL LISTING CONDITIONS: Standard LISTING CONTRACT DATE: 2024-04-01 BEDROOMS: 3 BATHROOMS FULL: 2 BATHROOMS HALF: 2 LIVING AREA SQ FT: 2420 YEAR BUILT: 1975 TAXES: $5,782 HOA/MGMT CO: STONEY CREEK VILLAS HOA HOA FEES FREQUENCY: Monthly HOA FEES: $450 HOA INCLUDES: CommonAreaMaintenance, MaintenanceGrounds, MaintenanceStructure, SeeRemarks APPLIANCES INCLUDED: ConvectionOven, Dishwasher, ExhaustFan, ElectricOven, ElectricRange, Microwave, Oven, TanklessWaterHeater, VentedExhaustFan CONSTRUCTION: HardiPlankType, StoneVeneer COMMUNITY FEATURES: CommonGroundsArea, DogPark, Golf, Pool, AirportRunway, Suburban, TennisCourts, TrailsPaths EXTERIOR FEATURES: CoveredCourtyard, RainGutters FIREPLACE: Metal, WoodBurning FLOORING: Carpet, Tile, Wood HEATING: Central, HeatPump, Zoned INTERIOR FEATURES: CeilingFans, DoubleVanity, GraniteCounters, HighCeilings, HighSpeedInternet, InteriorSteps, MultipleClosets LAUNDRY FEATURES: InBathroom, MainLevel, WasherHookup, ElectricDryerHookup LEGAL DESCRIPTION: UNT 10 BLD E STONEY CREEK VILLAS CONDOMINIUMS AMENDED PLUS INTEREST IN COMMON AREA LOT FEATURES: CulDeSac, Landscaped, Level, SprinklersAutomatic, TreesLargeSize # GARAGE SPACES: 2 PARKING FEATURES: GarageFacesFront PROPERTY TYPE: Residential PROPERTY SUB TYPE: Condominium ROOF: Composition POOL FEATURES: SeeRemarks, Community DIRECTION FACES: Northwest VIEW: Hills, Pond, Pool, CreekStream, TreesWoods LISTING AGENT: RUSSELL EITEL LISTING OFFICE: KELLER WILLIAMS REALTY LISTING CONTACT: (512) 633-1758
Estimated Monthly Payments
List Price: $515,000 20% Down Payment: $103,000 Loan Amount: $412,000 Loan Type: 30 Year Fixed Interest Rate: 6.5 % Monthly Payment: $2,604 Estimate does not include taxes, fees, insurance.
Request More Information
Property Location: 10 STONEY CREEK CV 10 LAKEWAY TX 78734
This Listing
Active Listings Nearby
The Fair Housing Act prohibits discrimination in housing based on color, race, religion, national origin, sex, familial status, or disability.
Based on information from the Austin Board of Realtors
Information deemed reliable but is not guaranteed. Based on information from the Austin Board of Realtors ® (Actris).
This publication is designed to provide accurate and authoritative information in regard to the subject matter covered. It is displayed with the understanding that the publisher and authors are not engaged in rendering real estate, legal, accounting, tax, or other professional service and that the publisher and authors are not offering such advice in this publication. If real estate, legal, or other expert assistance is required, the services of a competent, professional person should be sought.
The information contained in this publication is subject to change without notice. VINTAGE NEW MEDIA, INC and ACTRIS MAKES NO WARRANTY OF ANY KIND WITH REGARD TO THIS MATERIAL, INCLUDING, BUT NOT LIMITED TO, THE IMPLIED WARRANTIES OF MERCHANTABILITY AND FITNESS FOR A PARTICULAR PURPOSE. VINTAGE NEW MEDIA, INC and ACTRIS SHALL NOT BE LIABLE FOR ERRORS CONTAINED HEREIN OR FOR ANY DAMAGES IN CONNECTION WITH THE FURNISHING, PERFORMANCE, OR USE OF THIS MATERIAL.
ALL RIGHTS RESERVED WORLDWIDE. No part of this publication may be reproduced, adapted, translated, stored in a retrieval system or transmitted in any form or by any means, electronic, mechanical, photocopying, recording, or otherwise, without the prior written permission of the publisher.
Information Deemed Reliable But Not Guaranteed. The information being provided is for consumer's personal, non-commercial use and may not be used for any purpose other than to identify prospective properties consumers may be interested in purchasing. This information, including square footage, while not guaranteed, has been acquired from sources believed to be reliable.
Last Updated: 2024-04-30
 Austin Condo Mania
Austin Condo Mania



