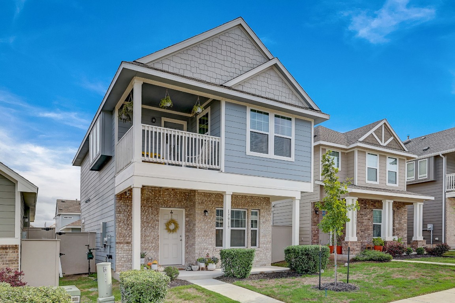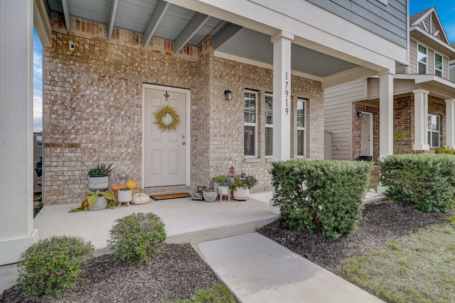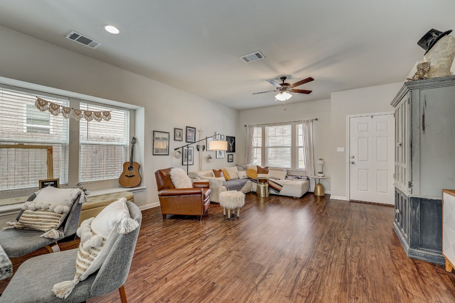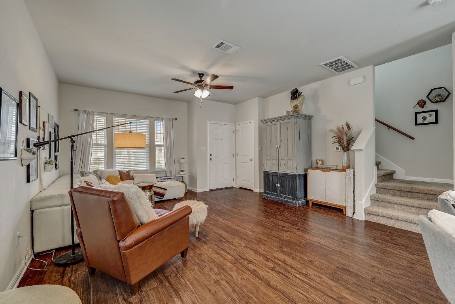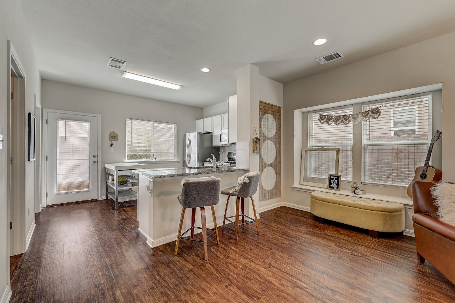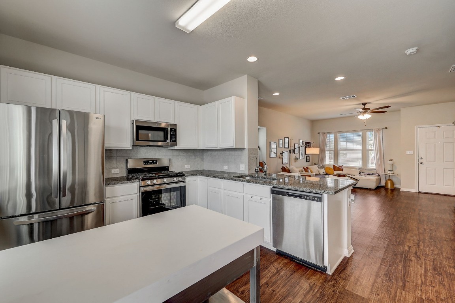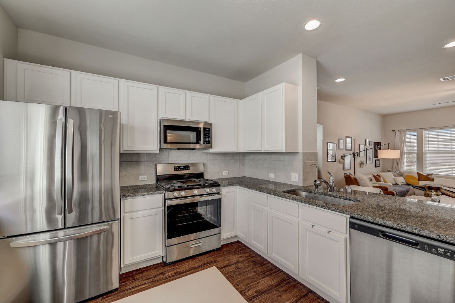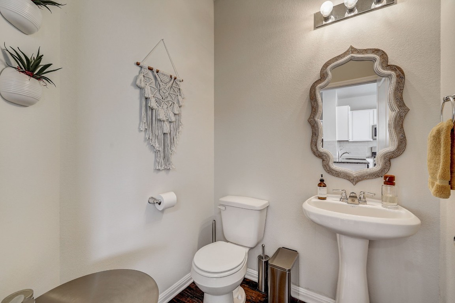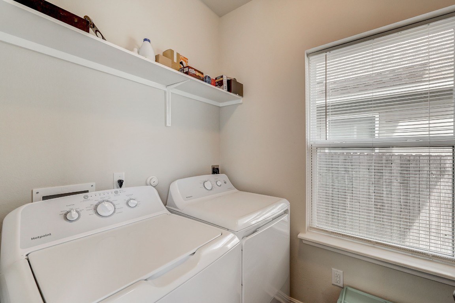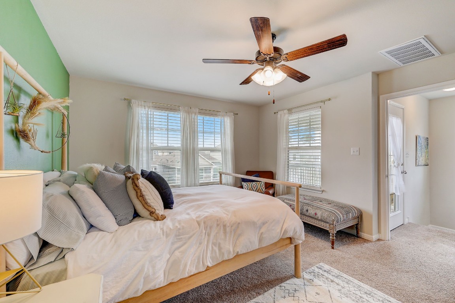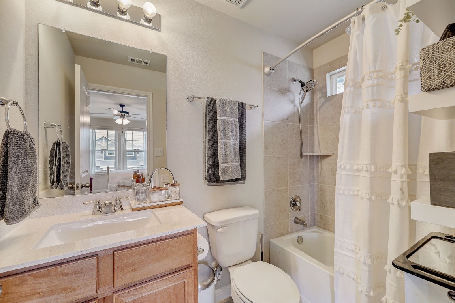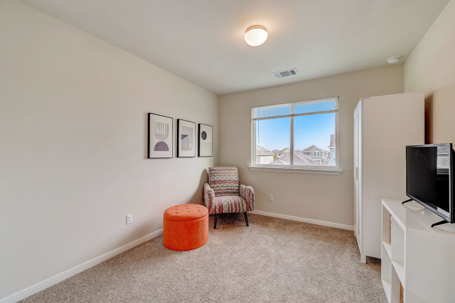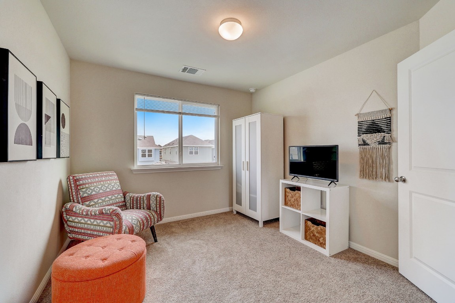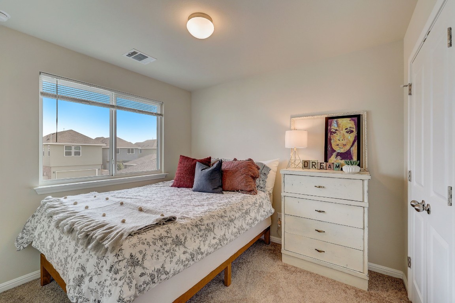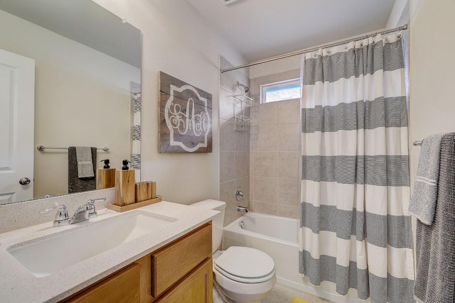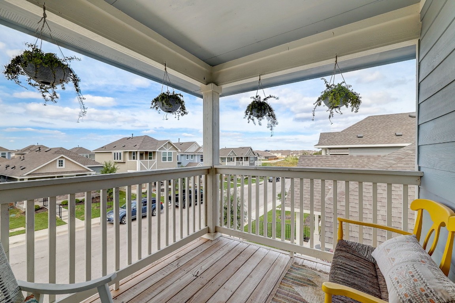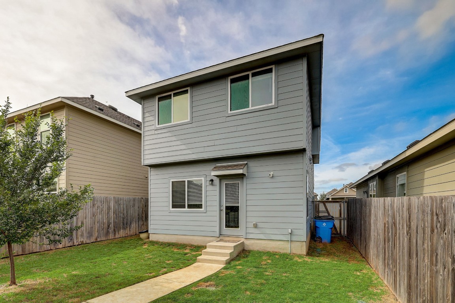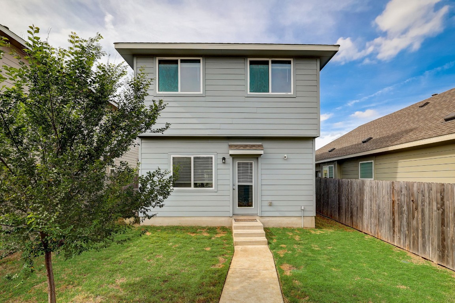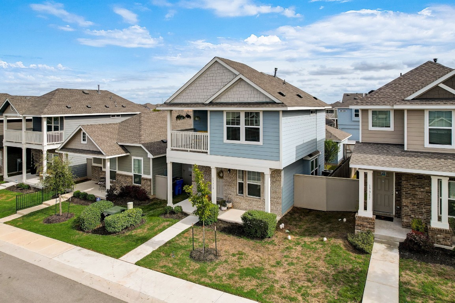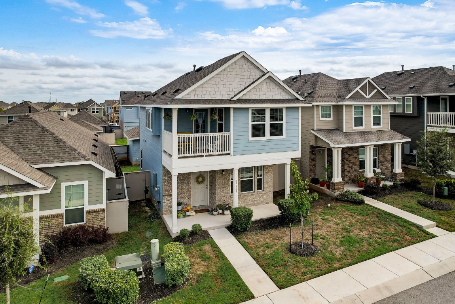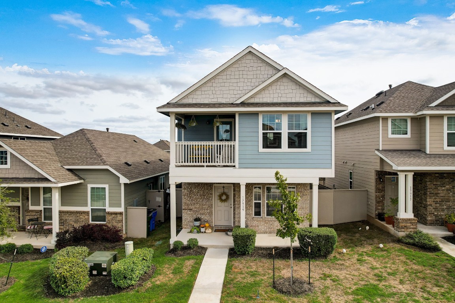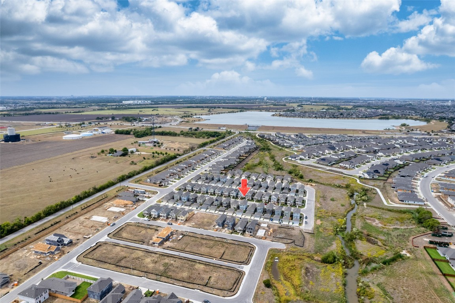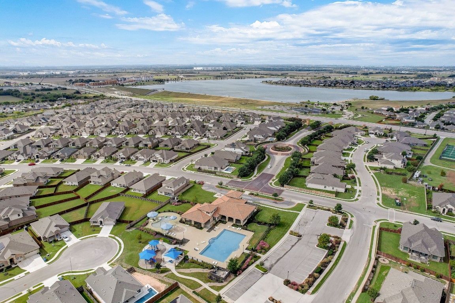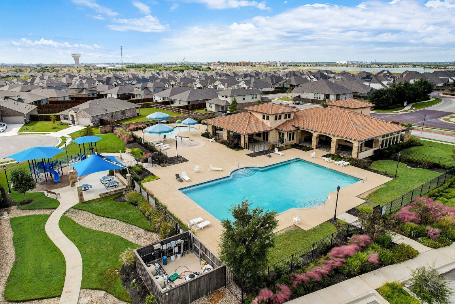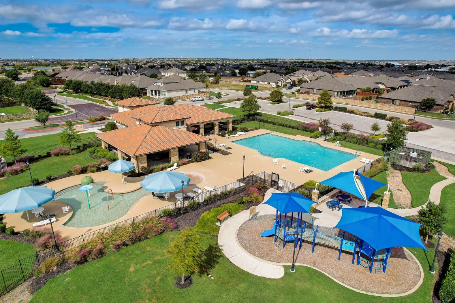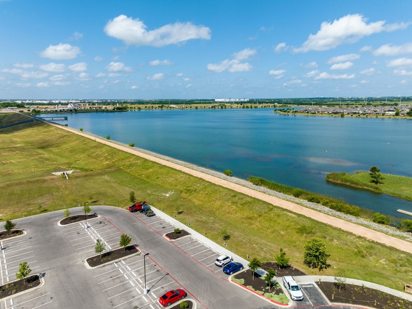Betty Epperson of Epperson Realty Group
MLS: 9132742 $315,000
3 Bedrooms with 3 Baths17919 PAPAVERI WAY 204
PFLUGERVILLE TX 78660MLS: 9132742
Status: ACTIVE
List Price: $315,000
Price per SQFT: $230
Square Footage: 13723 Bedrooms
3 Baths
Year Built: 2020
Zip Code: 78660
Listing Remarks
This charming 3-bedroom, 2.5-bathroom garden home located in a peaceful and picturesque setting. Not only does this property offer comfort and style but also an incredible opportunity with an assumable loan at an attractive rate of 3.375%. Enjoy biking, walking, jogging, kayaking, and picnics at nearby Lake Pflugerville. There's Blackhawk Golf Course around the corner with quick access to shopping, restaurants, hospitals, and schools. Perfect for the busy homeowner who would rather not mow and head out to the close by lake or pool in the neighborhood. HOA offers low-maintenance living with front yard landscaping and maintenance, giving you the flexibility to hang out more time at the community pool, fitness center, clubhouse, park, and community events for residents. Luxury Vinyl plank flooring and lots of natural light flow through the main floor. The kitchen features recessed lighting, stainless appliances, a gas stove, and granite countertops with a stylish tile backsplash. All bedrooms up. Enjoy iced tea while sitting out and relaxing on your balcony or garden in your private backyard. Near employers like Amazon, Dell, Samsung, Apple, Applied Materials, and Tesla all within 30 minutes drive as you pop onto the toll road. Roughly 30 minutes from downtown Austin & the Airport for travelers and a great night out on the town.
Address: 17919 PAPAVERI WAY 204 PFLUGERVILLE TX 78660
Listing Courtesy of HOYDEN HOMES
Request More Information
Listing Details
STATUS: Active SPECIAL LISTING CONDITIONS: Standard LISTING CONTRACT DATE: 2024-03-01 BEDROOMS: 3 BATHROOMS FULL: 2 BATHROOMS HALF: 1 LIVING AREA SQ FT: 1372 YEAR BUILT: 2020 TAXES: $10,328 HOA/MGMT CO: Sorento Community HOA HOA FEES FREQUENCY: Monthly HOA FEES: $173 HOA INCLUDES: CommonAreaMaintenance, MaintenanceGrounds, MaintenanceStructure APPLIANCES INCLUDED: BuiltInGasOven, BuiltInGasRange, Dishwasher, Disposal, Microwave, WaterSoftenerRented, SelfCleaningOven, StainlessSteelAppliances, WaterSoftener, VentedExhaustFan CONSTRUCTION: AtticCrawlHatchwaysInsulated, Brick, Frame, Glass, HardiPlankType, Concrete COMMUNITY FEATURES: Barbecue, CommonGroundsArea, Clubhouse, FitnessCenter, Lake, Playground, Pool, Sidewalks, TrailsPaths EXTERIOR FEATURES: Balcony, Garden, InWallPestControlSystem, PrivateEntrance, PrivateYard FLOORING: Carpet, Tile, Vinyl HEATING: Central, NaturalGas INTERIOR FEATURES: CeilingFans, HighCeilings, MainLevelPrimary, OpenFloorplan, Pantry, WalkInClosets LAUNDRY FEATURES: WasherHookup, ElectricDryerHookup LEGAL DESCRIPTION: UNT 204 SORENTO CONDOMINIUMS PLUS . 3205 % INT IN COM AREA LOT FEATURES: Alley, BackYard, FrontYard, SprinklersInRear, SprinklersInFront, Landscaped, NativePlants, SprinklersAutomatic, SprinklersInGround, FewTrees, TreesSmallSize # GARAGE SPACES: 2 PARKING FEATURES: AdditionalParking, AlleyAccess, Concrete, Covered, DoorSingle, Detached, Garage, GarageDoorOpener, InsideEntrance, Paved, GarageFacesRear PROPERTY TYPE: Residential PROPERTY SUB TYPE: Condominium ROOF: Composition, Shingle POOL FEATURES: None, Community DIRECTION FACES: Northwest VIEW: Neighborhood LISTING AGENT: JENNIFER SUMMERS LISTING OFFICE: HOYDEN HOMES LISTING CONTACT: (512) 799-1999
Estimated Monthly Payments
List Price: $315,000 20% Down Payment: $63,000 Loan Amount: $252,000 Loan Type: 30 Year Fixed Interest Rate: 6.5 % Monthly Payment: $1,593 Estimate does not include taxes, fees, insurance.
Request More Information
Property Location: 17919 PAPAVERI WAY 204 PFLUGERVILLE TX 78660
This Listing
Active Listings Nearby
The Fair Housing Act prohibits discrimination in housing based on color, race, religion, national origin, sex, familial status, or disability.
Based on information from the Austin Board of Realtors
Information deemed reliable but is not guaranteed. Based on information from the Austin Board of Realtors ® (Actris).
This publication is designed to provide accurate and authoritative information in regard to the subject matter covered. It is displayed with the understanding that the publisher and authors are not engaged in rendering real estate, legal, accounting, tax, or other professional service and that the publisher and authors are not offering such advice in this publication. If real estate, legal, or other expert assistance is required, the services of a competent, professional person should be sought.
The information contained in this publication is subject to change without notice. VINTAGE NEW MEDIA, INC and ACTRIS MAKES NO WARRANTY OF ANY KIND WITH REGARD TO THIS MATERIAL, INCLUDING, BUT NOT LIMITED TO, THE IMPLIED WARRANTIES OF MERCHANTABILITY AND FITNESS FOR A PARTICULAR PURPOSE. VINTAGE NEW MEDIA, INC and ACTRIS SHALL NOT BE LIABLE FOR ERRORS CONTAINED HEREIN OR FOR ANY DAMAGES IN CONNECTION WITH THE FURNISHING, PERFORMANCE, OR USE OF THIS MATERIAL.
ALL RIGHTS RESERVED WORLDWIDE. No part of this publication may be reproduced, adapted, translated, stored in a retrieval system or transmitted in any form or by any means, electronic, mechanical, photocopying, recording, or otherwise, without the prior written permission of the publisher.
Information Deemed Reliable But Not Guaranteed. The information being provided is for consumer's personal, non-commercial use and may not be used for any purpose other than to identify prospective properties consumers may be interested in purchasing. This information, including square footage, while not guaranteed, has been acquired from sources believed to be reliable.
Last Updated: 2024-04-28
 Austin Condo Mania
Austin Condo Mania