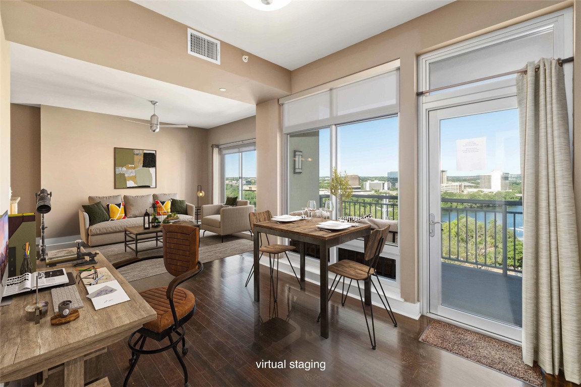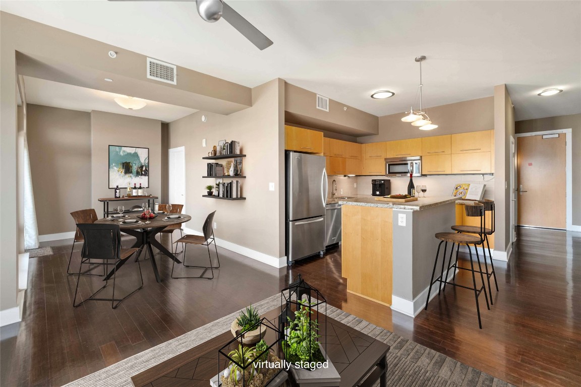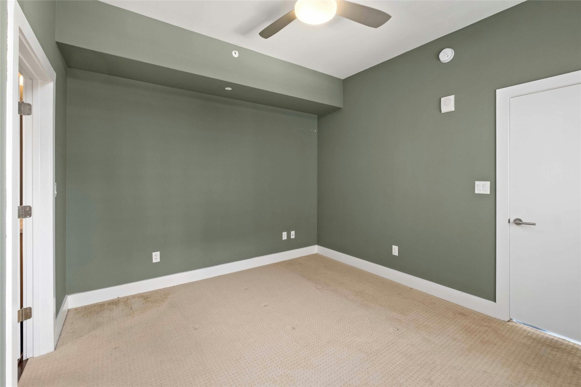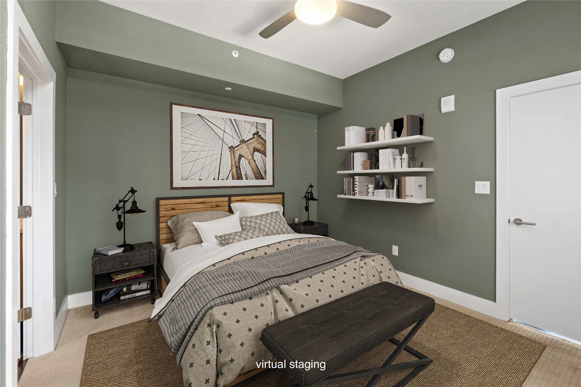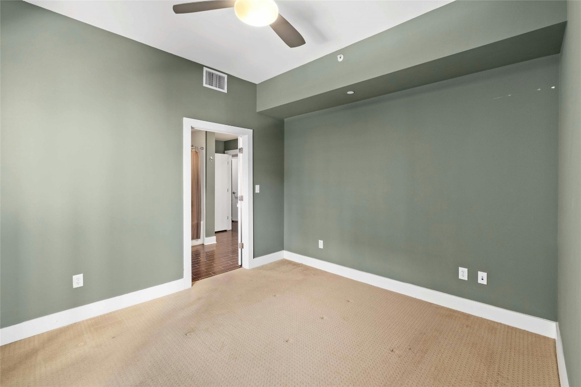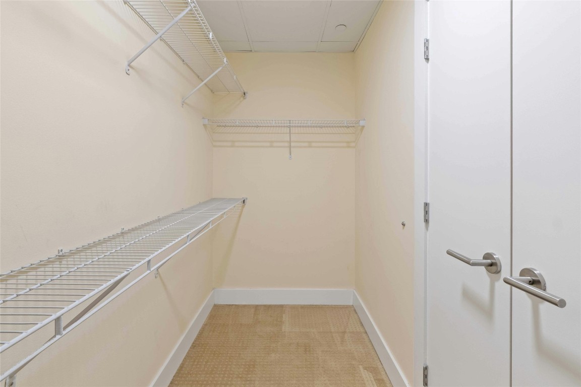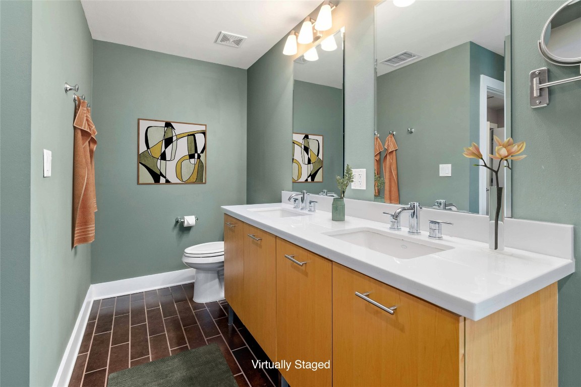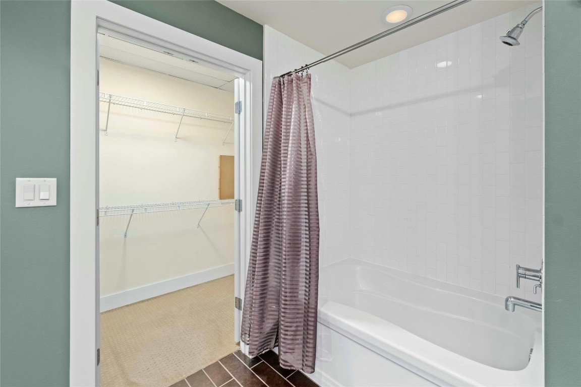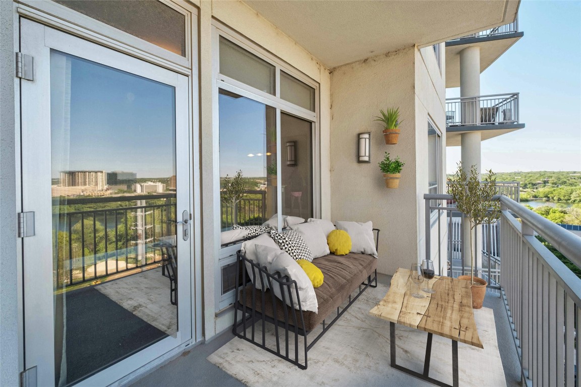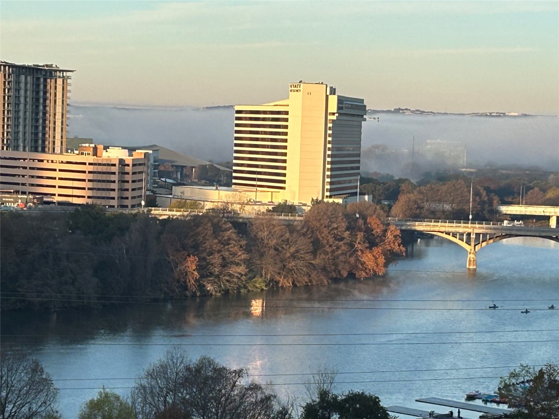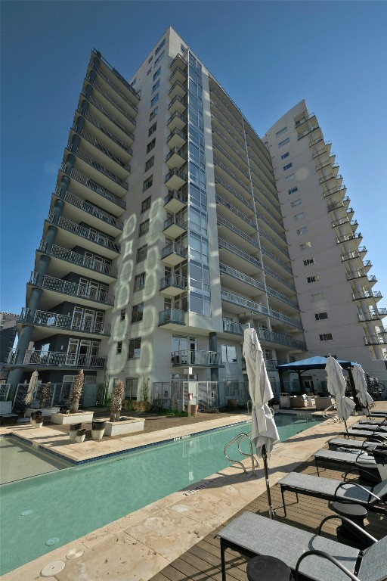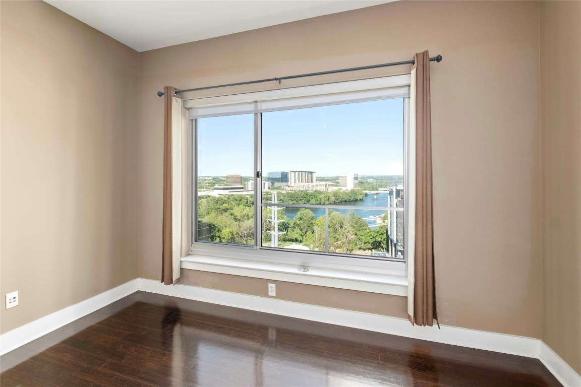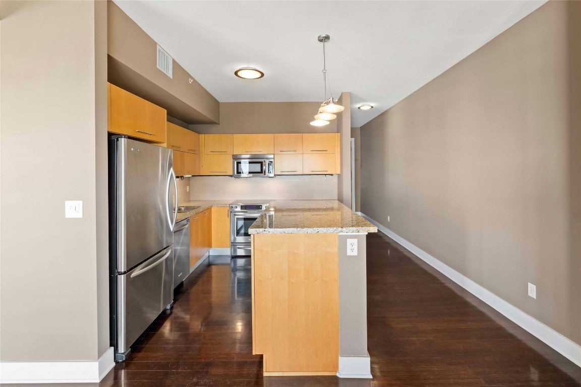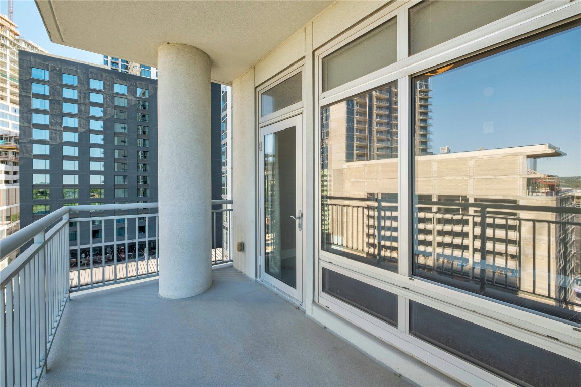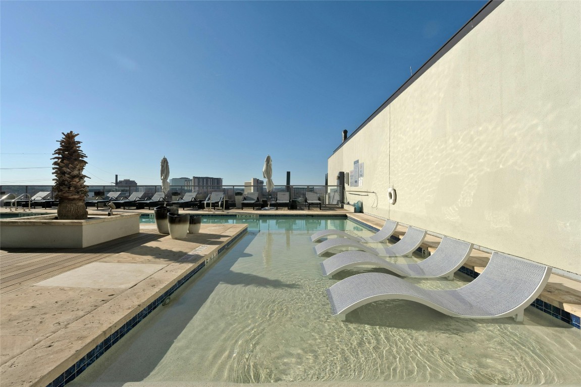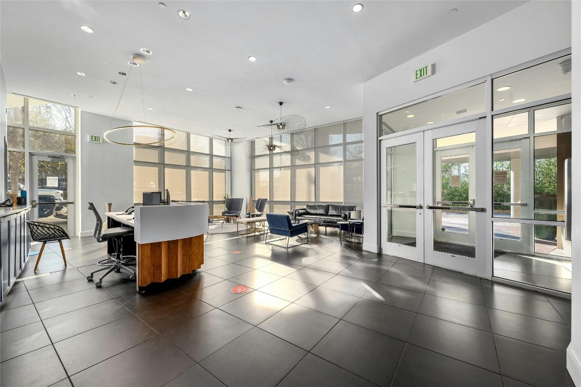Betty Epperson of Epperson Realty Group
MLS: 9457411 $604,000
1 Bedroom with 1 Bath603 DAVIS ST 1101
AUSTIN TX 78701MLS: 9457411
Status: ACTIVE
List Price: $604,000
Price per SQFT: $601
Square Footage: 10051 Bedroom
1 Bath
Year Built: 2006
Zip Code: 78701
Listing Remarks
The first thing you’ll notice are the amazing views. Look west down the Colorado River to the hills of West Lake and beyond, as well as the south side of the river. One of the few condos in central Austin with stunning views of water. Next, you’ll see how well maintained is this 1 bedroom condo with a thousand feet of floor space, including a study/workspace and a terrific balcony. There is one assigned parking space #114 in the parking garage on level P2. It’s in the lively Rainey neighborhood but by facing west you’ll enjoy a sense of tranquility. And you’ll experience amazing sunsets and the flight of the bats as they emerge from under the Congress Avenue bridge. In the coming months, you’ll be able to enjoy the multi-million dollar restoration of the Waller Creek Greenway project that will be the hallmark of downtown Austin. Stroll along the creek and enjoy nearby restaurants and bars. In addition, the Mexican American Cultural Center will soon complete a new amphitheater that will literally be steps away from your front door where you’ll be able to enjoy musical performances from leading multi-cultural music performers. It’s an opportunity not to be missed if you want to live downtown and be able to easily walk a short distance to a multitude of music, dining and entertainment venues.
Address: 603 DAVIS ST 1101 AUSTIN TX 78701
Listing Courtesy of HORIZON REALTY
Community: THE SHORE ... Listing 5 of 6
First -- Next -- Previous -- Last
Request More Information
Listing Details
STATUS: Active SPECIAL LISTING CONDITIONS: Standard LISTING CONTRACT DATE: 2024-04-05 BEDROOMS: 1 BATHROOMS FULL: 1 BATHROOMS HALF: 0 LIVING AREA SQ FT: 1005 YEAR BUILT: 2006 HOA/MGMT CO: The Shore HOA HOA FEES FREQUENCY: Monthly HOA FEES: $618 HOA INCLUDES: CommonAreaMaintenance, Insurance, MaintenanceStructure, SeeRemarks HOA AMENITIES: Concierge APPLIANCES INCLUDED: Dishwasher, FreeStandingRange, Disposal, Microwave, Oven, Refrigerator, Washer CONSTRUCTION: SeeRemarks COMMUNITY FEATURES: Concierge, CommonGroundsArea, CommunityMailbox, FitnessCenter, InternetAccess, Park, TrailsPaths EXTERIOR FEATURES: BoatRamp, SeeRemarks FIREPLACE: None FLOORING: Carpet, Tile, Wood HEATING: Central INTERIOR FEATURES: HighCeilings, MainLevelPrimary, TrackLighting, WalkInClosets, HighSpeedInternet LAUNDRY FEATURES: LaundryCloset LEGAL DESCRIPTION: Unt 1101 Shore A Condominium Amended The Plus . 1757 % Int In Com Area LOT FEATURES: TreesLargeSize # GARAGE SPACES: 1 PARKING FEATURES: Assigned, Garage, Covered PROPERTY TYPE: Residential PROPERTY SUB TYPE: Condominium ROOF: SeeRemarks POOL FEATURES: Lap SPA FEATURES: None DIRECTION FACES: West VIEW: City, Hills, Lake, Panoramic, River LISTING AGENT: DEBRA DOZIER LISTING OFFICE: HORIZON REALTY LISTING CONTACT: (512) 342-1800
Estimated Monthly Payments
List Price: $604,000 20% Down Payment: $120,800 Loan Amount: $483,200 Loan Type: 30 Year Fixed Interest Rate: 6.5 % Monthly Payment: $3,054 Estimate does not include taxes, fees, insurance.
Request More Information
Property Location: 603 DAVIS ST 1101 AUSTIN TX 78701
This Listing
Active Listings Nearby
Search Listings
You Might Also Be Interested In...
Community: THE SHORE ... Listing 5 of 6
First -- Next -- Previous -- Last
The Fair Housing Act prohibits discrimination in housing based on color, race, religion, national origin, sex, familial status, or disability.
Based on information from the Austin Board of Realtors
Information deemed reliable but is not guaranteed. Based on information from the Austin Board of Realtors ® (Actris).
This publication is designed to provide accurate and authoritative information in regard to the subject matter covered. It is displayed with the understanding that the publisher and authors are not engaged in rendering real estate, legal, accounting, tax, or other professional service and that the publisher and authors are not offering such advice in this publication. If real estate, legal, or other expert assistance is required, the services of a competent, professional person should be sought.
The information contained in this publication is subject to change without notice. VINTAGE NEW MEDIA, INC and ACTRIS MAKES NO WARRANTY OF ANY KIND WITH REGARD TO THIS MATERIAL, INCLUDING, BUT NOT LIMITED TO, THE IMPLIED WARRANTIES OF MERCHANTABILITY AND FITNESS FOR A PARTICULAR PURPOSE. VINTAGE NEW MEDIA, INC and ACTRIS SHALL NOT BE LIABLE FOR ERRORS CONTAINED HEREIN OR FOR ANY DAMAGES IN CONNECTION WITH THE FURNISHING, PERFORMANCE, OR USE OF THIS MATERIAL.
ALL RIGHTS RESERVED WORLDWIDE. No part of this publication may be reproduced, adapted, translated, stored in a retrieval system or transmitted in any form or by any means, electronic, mechanical, photocopying, recording, or otherwise, without the prior written permission of the publisher.
Information Deemed Reliable But Not Guaranteed. The information being provided is for consumer's personal, non-commercial use and may not be used for any purpose other than to identify prospective properties consumers may be interested in purchasing. This information, including square footage, while not guaranteed, has been acquired from sources believed to be reliable.
Last Updated: 2024-04-29
 Austin Condo Mania
Austin Condo Mania

