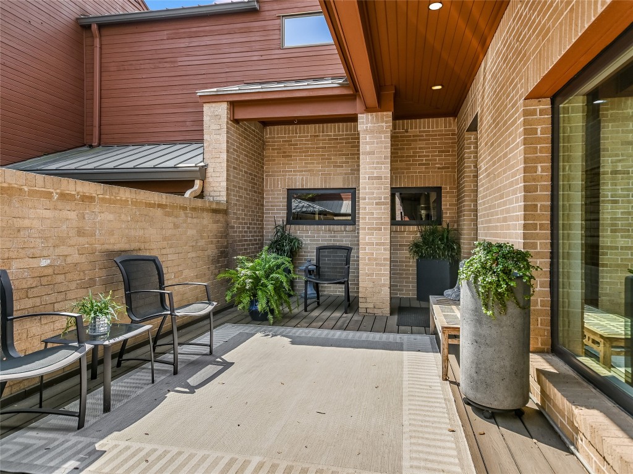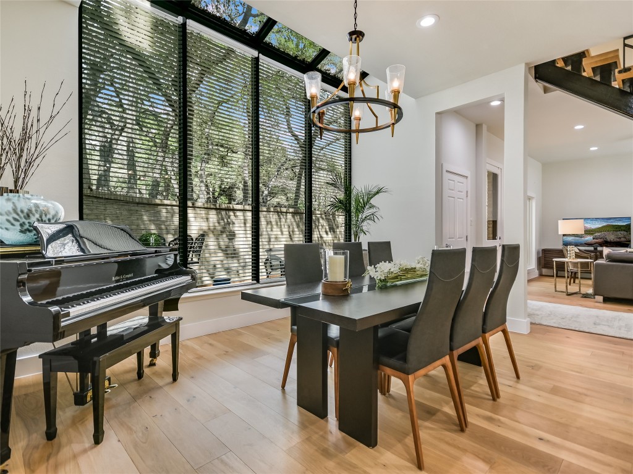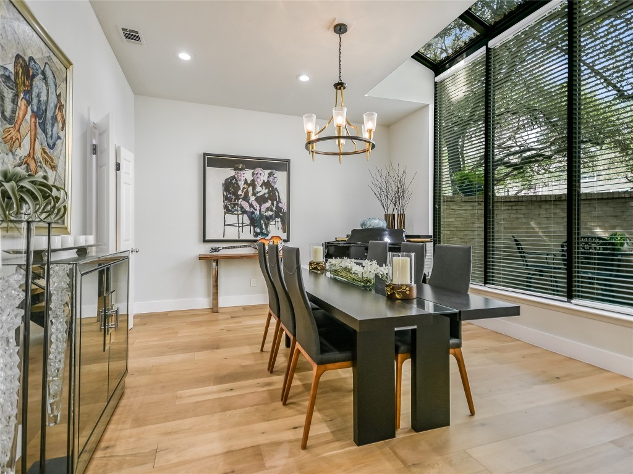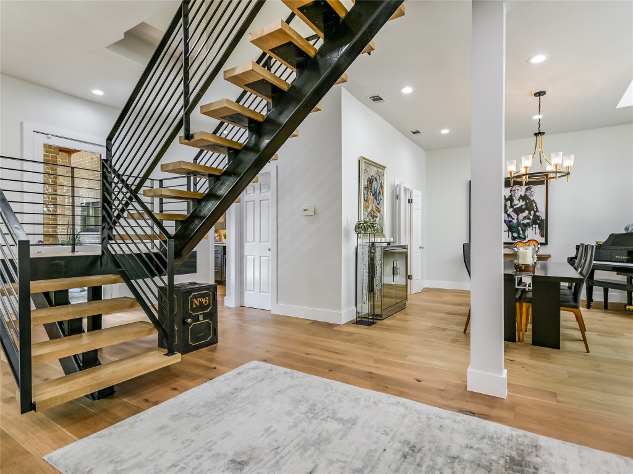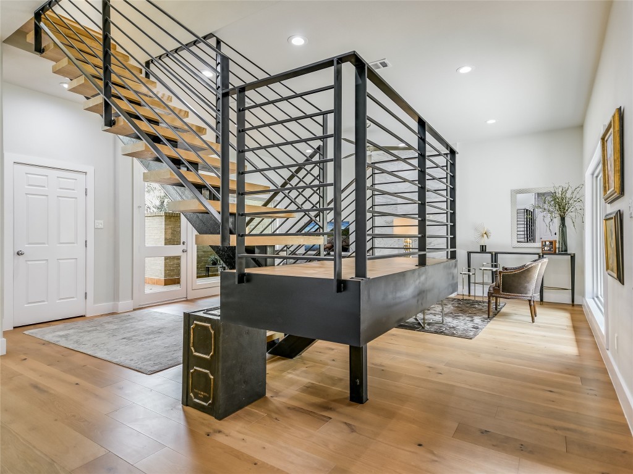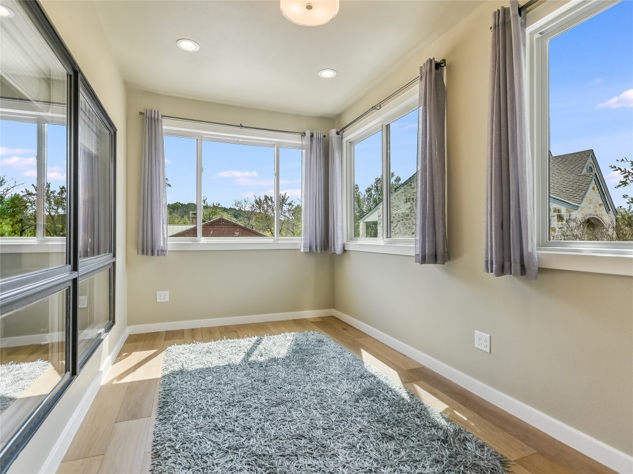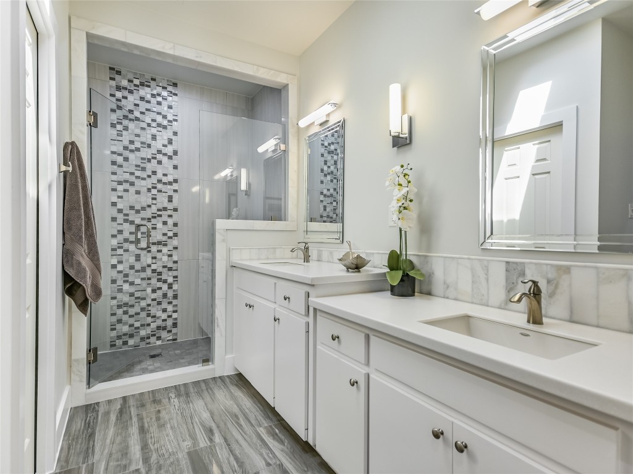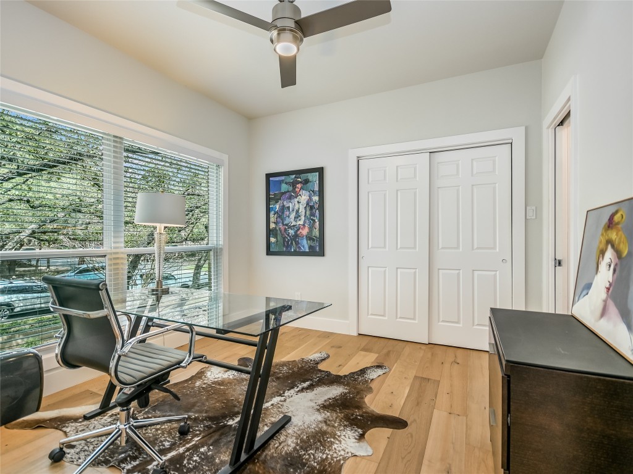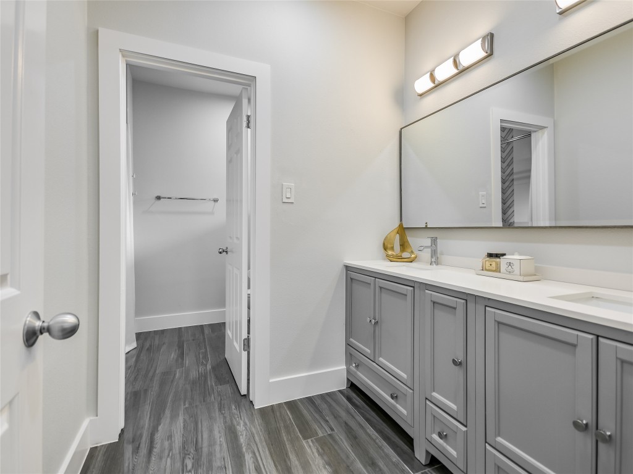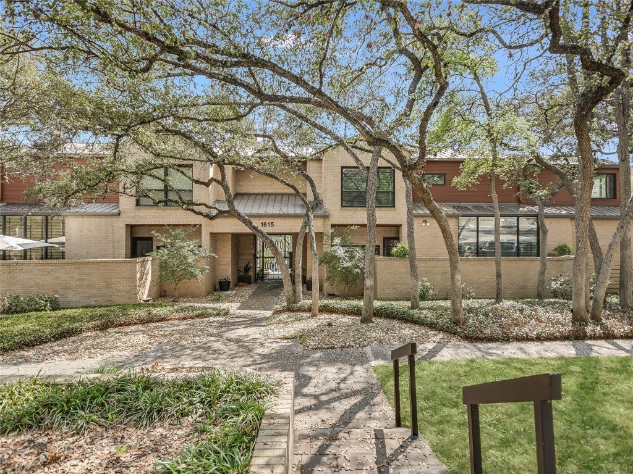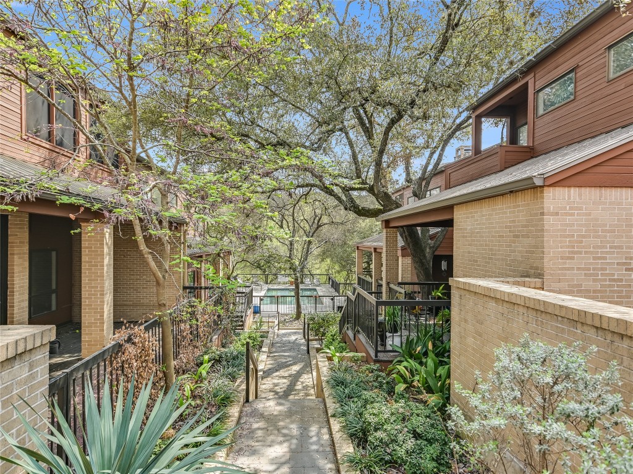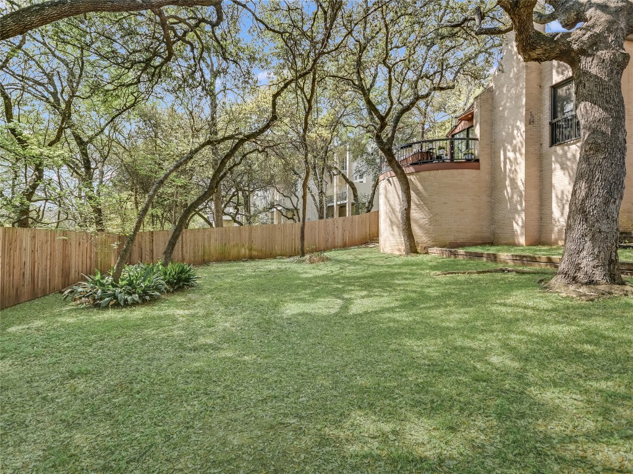Betty Epperson of Epperson Realty Group
MLS: 9658046 $1,230,000
3 Bedrooms with 3 Baths1615 SPYGLASS DR 4
AUSTIN TX 78746MLS: 9658046
Status: ACTIVE
List Price: $1,230,000
Price per SQFT: $549
Square Footage: 22413 Bedrooms
3 Baths
Year Built: 1983
Zip Code: 78746
Listing Remarks
Stunning townhome, offering move-in readiness & lives like a single-family home, right in the heart of Austin. This very private, low maintenance unit is the perfect fit for those seeking a lock-and-leave lifestyle or year-round residence. Nestled w/in the renowned Eanes ISD & conveniently positioned off Mopac, you'll find yourself just minutes away from downtown Austin, Westlake, Zilker Park, Whole Foods, Trader Joe's, Barton Springs & South Congress. Within walking distance, you'll discover one of Austin's favorites, Taco Deli, & easy access to the greenbelt via the Spyglass Trailhead at the Barton Creek Greenbelt. The spacious open floor plan is tailor-made for entertaining, featuring lofty ceilings, a floating staircase & an elegant, marbled fireplace. The kitchen is a chef's dream, complete with an island, stainless steel appliances, HI-MACS solid surface countertops, a new downdraft & under-cabinet lighting. Throughout the home, you'll find prefinished engineered white oak floors, new Anderson windows that bring in the natural light, new blinds & energy-efficient LED lighting with dimmers. The finish of this home is both beautiful & radiant. Upstairs, you'll find the primary bedroom, accompanied by two additional bedrooms. The primary bedroom also boasts an additional room/studio, ideal for use as a workout space, study, or nursery. This room was enclosed to add extra square footage. The primary bathroom offers a new standalone soaking tub, fresh tile, double sinks & a walk-in shower. Enjoy the outdoor living with both a charming courtyard entrance & a relaxing back patio. The two-car attached garage features epoxy floors & built-in shelves for added convenience. Residents of this community can enjoy the beautiful community pool & two grassy areas within the grounds for pets. HOA covers water, sewer, trash, as well as exterior maintenance & landscaping. This condo truly has it all. Most furniture with the exception of the living room rug is available for sale.
Address: 1615 SPYGLASS DR 4 AUSTIN TX 78746
Listing Courtesy of DOUGLAS ELLIMAN REAL ESTATE
Request More Information
Listing Details
STATUS: Active SPECIAL LISTING CONDITIONS: Standard LISTING CONTRACT DATE: 2024-04-01 BEDROOMS: 3 BATHROOMS FULL: 2 BATHROOMS HALF: 1 LIVING AREA SQ FT: 2241 YEAR BUILT: 1983 TAXES: $12,238 HOA/MGMT CO: Park 10 HOA FEES FREQUENCY: Monthly HOA FEES: $700 HOA INCLUDES: CommonAreaMaintenance, MaintenanceGrounds, Sewer, Trash, Water APPLIANCES INCLUDED: BuiltInOven, Cooktop, DownDraft, Dishwasher, ElectricCooktop, ElectricOven, ElectricWaterHeater, Disposal, Microwave, Oven, Refrigerator, StainlessSteelAppliances CONSTRUCTION: Brick, WoodSiding COMMUNITY FEATURES: CommonGroundsArea, CommunityMailbox, Courtyard, DogPark, PetAmenities, Pool EXTERIOR FEATURES: UncoveredCourtyard FIREPLACE: LivingRoom, WoodBurning FLOORING: Tile, Wood HEATING: Central, Electric INTERIOR FEATURES: BreakfastBar, BuiltinFeatures, CeilingFans, DryBar, DoubleVanity, EntranceFoyer, HighCeilings, InteriorSteps, KitchenIsland, OpenFloorplan, StoneCounters, SoakingTub, WalkInClosets LEGAL DESCRIPTION: UNT 4 BLD A PARK TEN CONDOMINIUMS AMENDED PLUS 10% INTEREST IN COMMON AREA LOT FEATURES: SeeRemarks, TreesLargeSize, TreesMediumSize # GARAGE SPACES: 2 PARKING FEATURES: Attached, DoorSingle, Garage, GarageFacesSide PROPERTY TYPE: Residential PROPERTY SUB TYPE: Condominium ROOF: Metal POOL FEATURES: None, Community DIRECTION FACES: Southeast VIEW: None LISTING AGENT: DIANE DILLARD LISTING OFFICE: DOUGLAS ELLIMAN REAL ESTATE LISTING CONTACT: (512) 426-4368
Estimated Monthly Payments
List Price: $1,230,000 20% Down Payment: $246,000 Loan Amount: $984,000 Loan Type: 30 Year Fixed Interest Rate: 6.5 % Monthly Payment: $6,220 Estimate does not include taxes, fees, insurance.
Request More Information
Property Location: 1615 SPYGLASS DR 4 AUSTIN TX 78746
This Listing
Active Listings Nearby
The Fair Housing Act prohibits discrimination in housing based on color, race, religion, national origin, sex, familial status, or disability.
Based on information from the Austin Board of Realtors
Information deemed reliable but is not guaranteed. Based on information from the Austin Board of Realtors ® (Actris).
This publication is designed to provide accurate and authoritative information in regard to the subject matter covered. It is displayed with the understanding that the publisher and authors are not engaged in rendering real estate, legal, accounting, tax, or other professional service and that the publisher and authors are not offering such advice in this publication. If real estate, legal, or other expert assistance is required, the services of a competent, professional person should be sought.
The information contained in this publication is subject to change without notice. VINTAGE NEW MEDIA, INC and ACTRIS MAKES NO WARRANTY OF ANY KIND WITH REGARD TO THIS MATERIAL, INCLUDING, BUT NOT LIMITED TO, THE IMPLIED WARRANTIES OF MERCHANTABILITY AND FITNESS FOR A PARTICULAR PURPOSE. VINTAGE NEW MEDIA, INC and ACTRIS SHALL NOT BE LIABLE FOR ERRORS CONTAINED HEREIN OR FOR ANY DAMAGES IN CONNECTION WITH THE FURNISHING, PERFORMANCE, OR USE OF THIS MATERIAL.
ALL RIGHTS RESERVED WORLDWIDE. No part of this publication may be reproduced, adapted, translated, stored in a retrieval system or transmitted in any form or by any means, electronic, mechanical, photocopying, recording, or otherwise, without the prior written permission of the publisher.
Information Deemed Reliable But Not Guaranteed. The information being provided is for consumer's personal, non-commercial use and may not be used for any purpose other than to identify prospective properties consumers may be interested in purchasing. This information, including square footage, while not guaranteed, has been acquired from sources believed to be reliable.
Last Updated: 2024-04-29
 Austin Condo Mania
Austin Condo Mania



