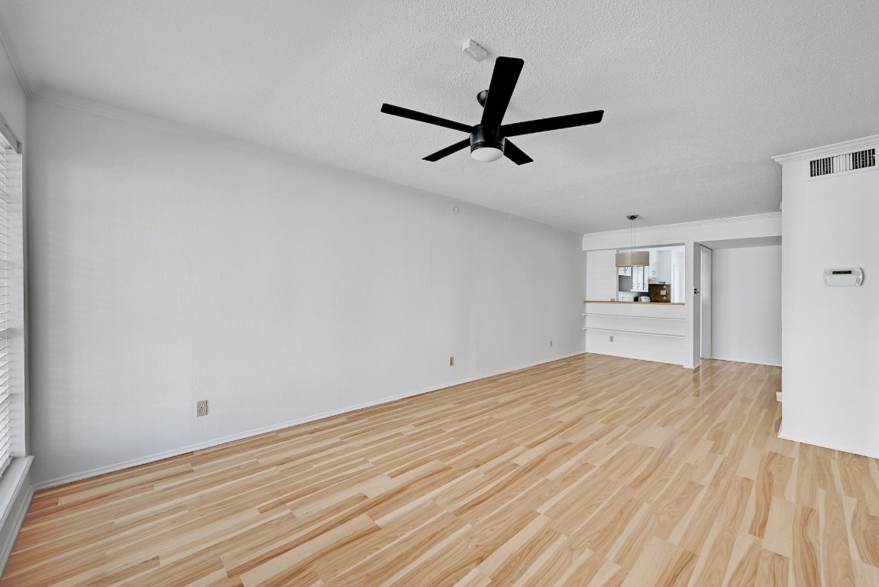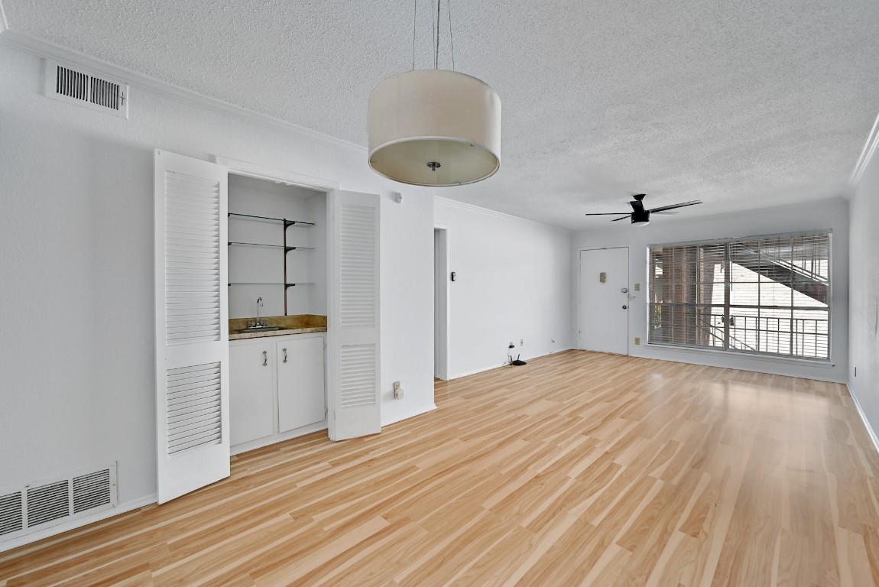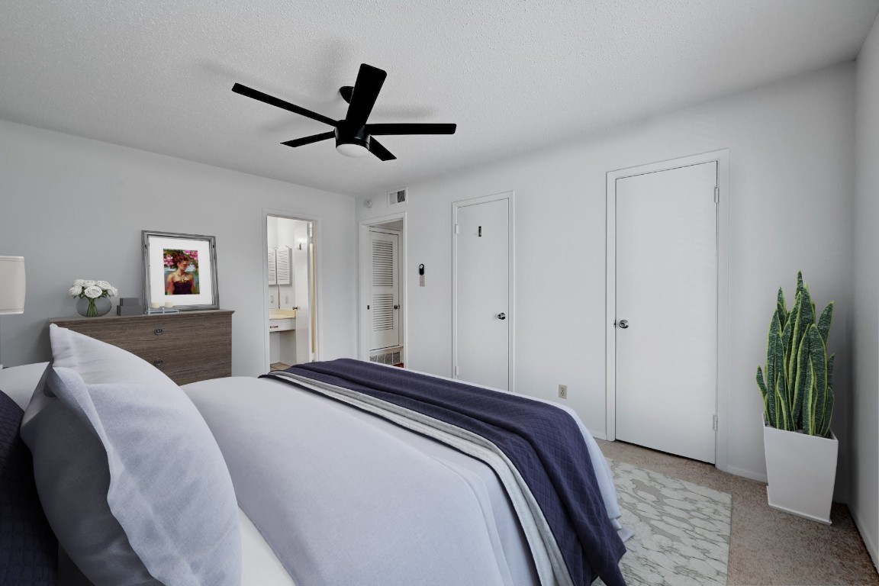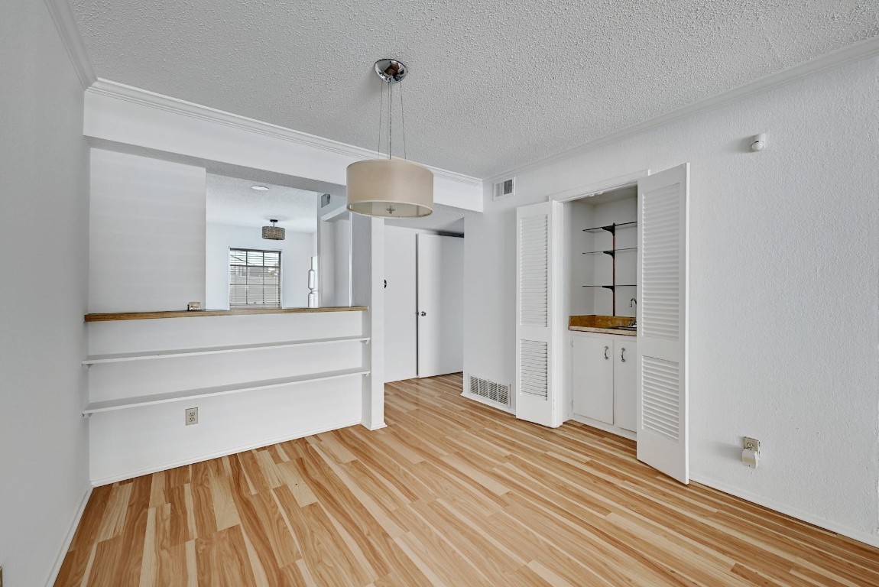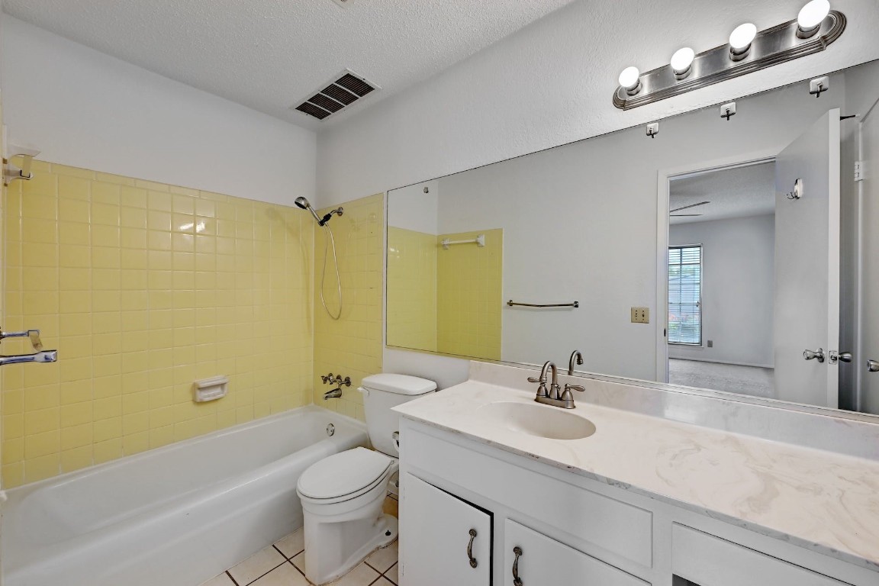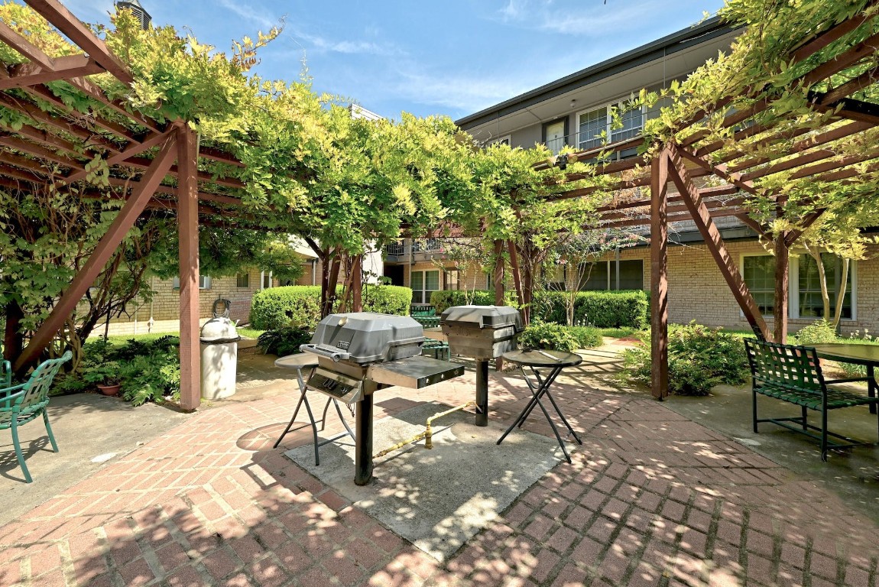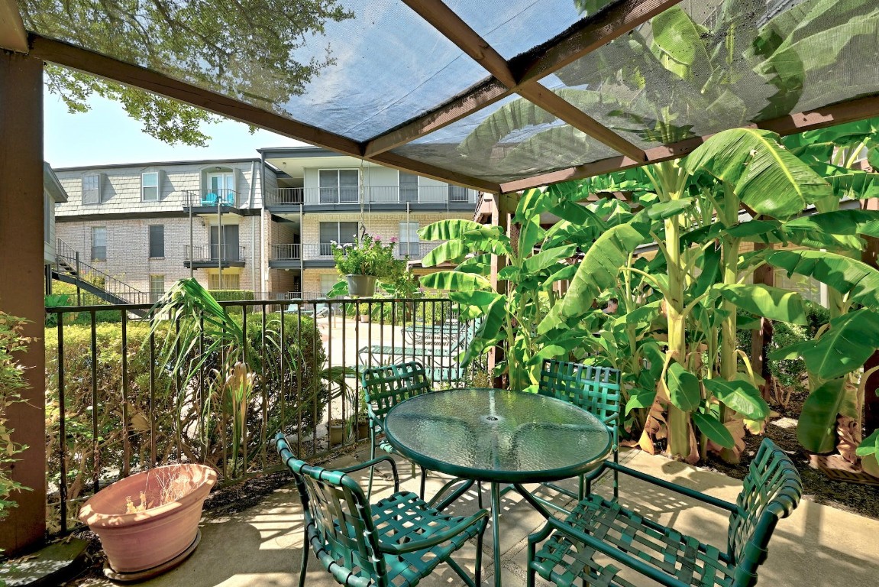Betty Epperson of Epperson Realty Group
MLS: 9766544 $250,000
2 Bedrooms with 2 Baths2425 ASHDALE DR 40
AUSTIN TX 78757MLS: 9766544
Status: PENDING
List Price: $250,000
Price per SQFT: $257
Square Footage: 9722 Bedrooms
2 Baths
Year Built: 1969
Zip Code: 78757
Listing Remarks
Remarkable opportunity at the Summit Condos! This two bedroom, two bathroom unit offers the perfect blend of comfort, convenience, and style at an affordable price in one of Austin's most desirable areas. Step inside to discover an open-concept living and dining area, creating a seamless flow that is ideal for both everyday living and entertaining. The galley kitchen boasts both functionality and charm, with modern appliances and ample counter space for culinary adventures. As one of the largest units within the complex, this home ensures that every need is met. A highlight of the Summit Condos is the lush courtyard area, visible from your second-floor vantage point. It's the perfect place to unwind, read a book, or enjoy your morning coffee. The community amenities, including a refreshing pool, grilling area, clubhouse, and elevator, add an extra layer of comfort and convenience to your lifestyle. Additionally, the on-site bike storage and laundry facility make day-to-day tasks a breeze. Situated between the vibrant Burnet Road and Anderson Lane, you'll find yourself in close proximity to great dining, shopping, and entertainment options. Sample culinary delights at nearby restaurants, explore unique boutiques, and immerse yourself in the vibrant cultural scene that Austin is known for. This great location allows you to leave your car behind and walk or scooter to Bartlett's, Alamo Drafthouse, Summer Moon Coffee, Cover 3, Jack Allen's Kitchen, and more. Whether you're seeking a place to call home or an investment opportunity in a high demand area, 2425 Ashdale Dr, Unit #40, caters to experiencing the best of Austin's lifestyle. *HOA Covers all utilities except electricity*
Address: 2425 ASHDALE DR 40 AUSTIN TX 78757
Listing Courtesy of COMPASS RE TEXAS, LLC
Request More Information
Listing Details
STATUS: Pending SPECIAL LISTING CONDITIONS: Standard LISTING CONTRACT DATE: 2023-08-16 BEDROOMS: 2 BATHROOMS FULL: 2 BATHROOMS HALF: 0 LIVING AREA SQ FT: 972 YEAR BUILT: 1969 TAXES: $5,538 HOA/MGMT CO: Summit Condo HOA HOA FEES FREQUENCY: Monthly HOA FEES: $442 HOA INCLUDES: Gas, HotWater, Sewer, Trash, Water APPLIANCES INCLUDED: Dishwasher, GasCooktop, Disposal, GasWaterHeater, Oven CONSTRUCTION: Masonry COMMUNITY FEATURES: Barbecue, CommonGroundsArea, Clubhouse, CommunityMailbox, Courtyard, LaundryFacilities, Pool EXTERIOR FEATURES: ExteriorSteps FIREPLACE: None FLOORING: Carpet, Laminate, Tile HEATING: Central INTERIOR FEATURES: BreakfastBar, MainLevelPrimary, Pantry, RecessedLighting LEGAL DESCRIPTION: UNT 40 BLD A SUMMIT CONDOMINIUMS AMENDED THE PLUS 1. 213% INT IN COMMON ARE LOT FEATURES: None # GARAGE SPACES: 0 PARKING FEATURES: Open PROPERTY TYPE: Residential PROPERTY SUB TYPE: Condominium ROOF: FlatTile POOL FEATURES: None, Community SPA FEATURES: None DIRECTION FACES: West VIEW: None LISTING AGENT: PATTON DREWETT LISTING OFFICE: COMPASS RE TEXAS, LLC LISTING CONTACT: (512) 575-3644
Estimated Monthly Payments
List Price: $250,000 20% Down Payment: $50,000 Loan Amount: $200,000 Loan Type: 30 Year Fixed Interest Rate: 6.5 % Monthly Payment: $1,264 Estimate does not include taxes, fees, insurance.
Request More Information
Property Location: 2425 ASHDALE DR 40 AUSTIN TX 78757
This Listing
Active Listings Nearby
Search Listings
You Might Also Be Interested In...
Region: AUSTIN NORTH CENTRAL Condos
The Fair Housing Act prohibits discrimination in housing based on color, race, religion, national origin, sex, familial status, or disability.
Based on information from the Austin Board of Realtors
Information deemed reliable but is not guaranteed. Based on information from the Austin Board of Realtors ® (Actris).
This publication is designed to provide accurate and authoritative information in regard to the subject matter covered. It is displayed with the understanding that the publisher and authors are not engaged in rendering real estate, legal, accounting, tax, or other professional service and that the publisher and authors are not offering such advice in this publication. If real estate, legal, or other expert assistance is required, the services of a competent, professional person should be sought.
The information contained in this publication is subject to change without notice. VINTAGE NEW MEDIA, INC and ACTRIS MAKES NO WARRANTY OF ANY KIND WITH REGARD TO THIS MATERIAL, INCLUDING, BUT NOT LIMITED TO, THE IMPLIED WARRANTIES OF MERCHANTABILITY AND FITNESS FOR A PARTICULAR PURPOSE. VINTAGE NEW MEDIA, INC and ACTRIS SHALL NOT BE LIABLE FOR ERRORS CONTAINED HEREIN OR FOR ANY DAMAGES IN CONNECTION WITH THE FURNISHING, PERFORMANCE, OR USE OF THIS MATERIAL.
ALL RIGHTS RESERVED WORLDWIDE. No part of this publication may be reproduced, adapted, translated, stored in a retrieval system or transmitted in any form or by any means, electronic, mechanical, photocopying, recording, or otherwise, without the prior written permission of the publisher.
Information Deemed Reliable But Not Guaranteed. The information being provided is for consumer's personal, non-commercial use and may not be used for any purpose other than to identify prospective properties consumers may be interested in purchasing. This information, including square footage, while not guaranteed, has been acquired from sources believed to be reliable.
Last Updated: 2024-04-27
 Austin Condo Mania
Austin Condo Mania

