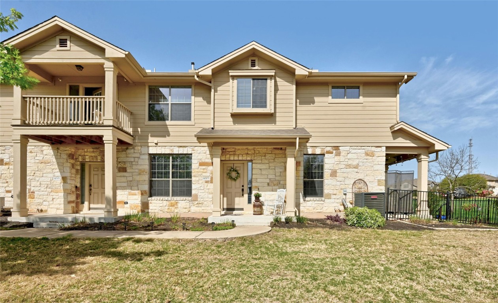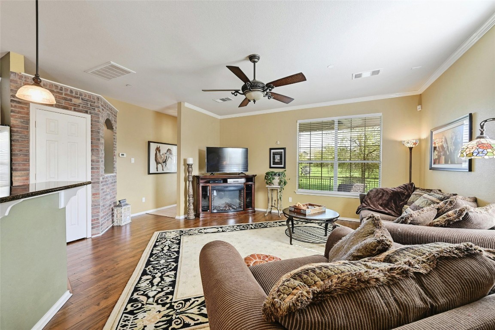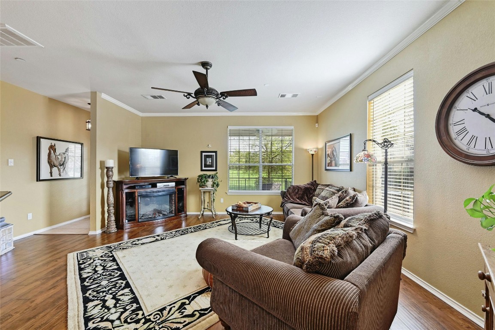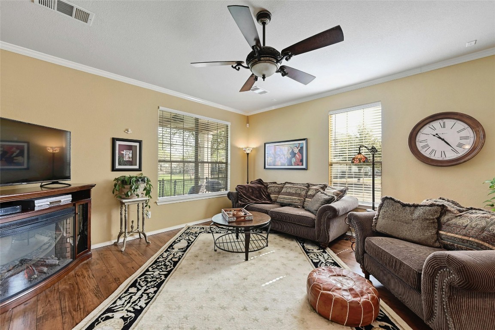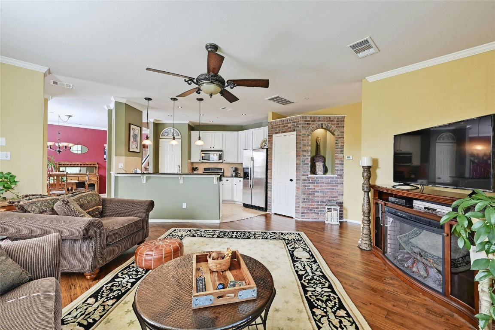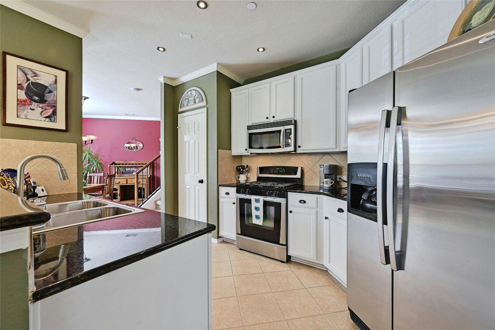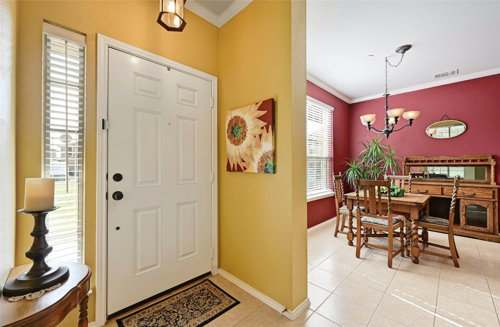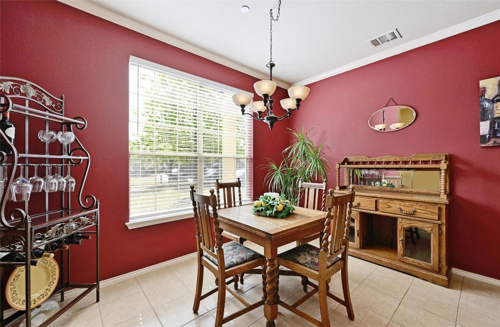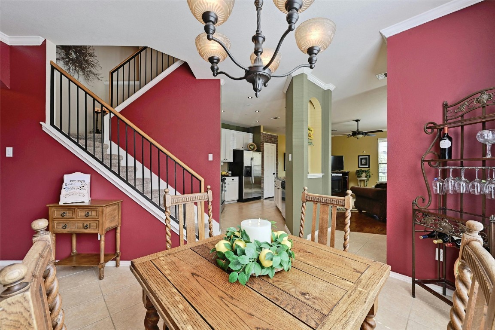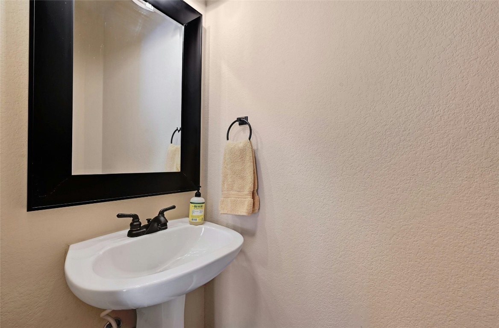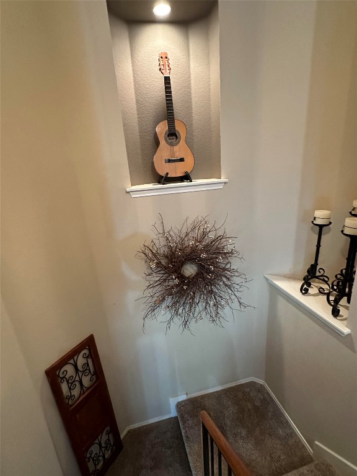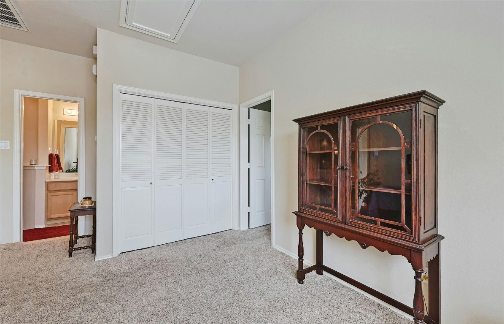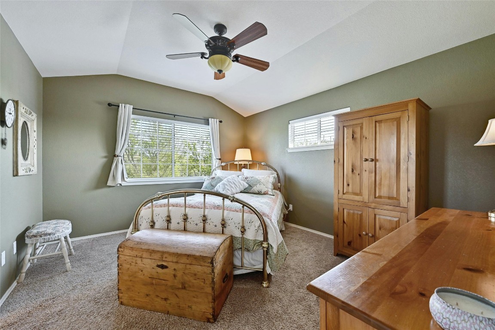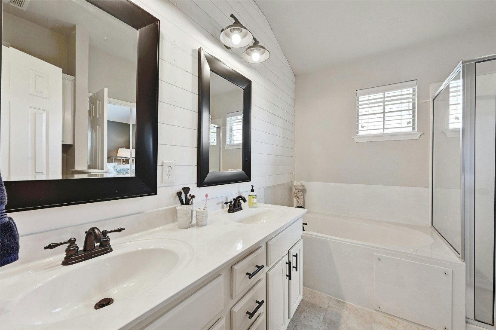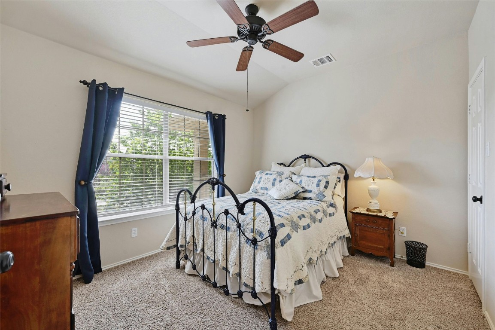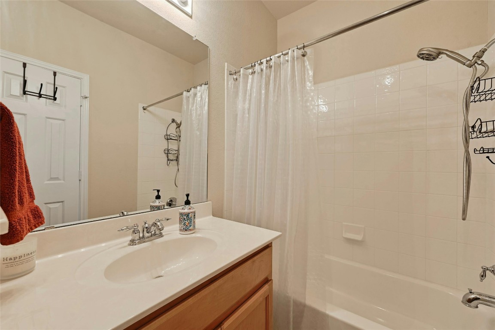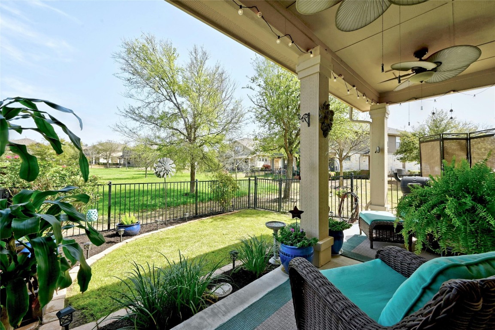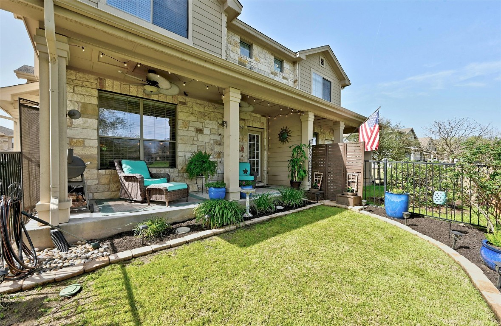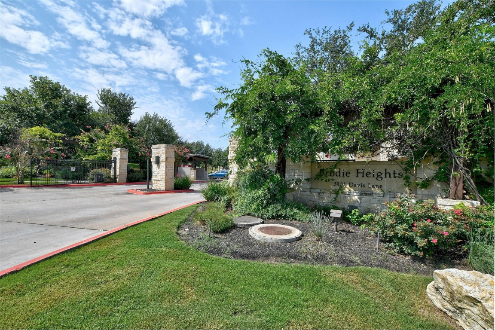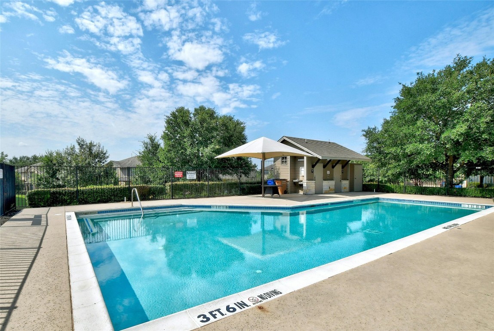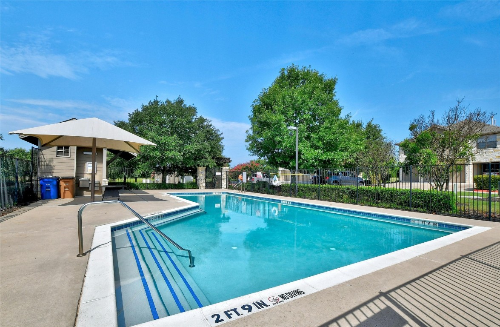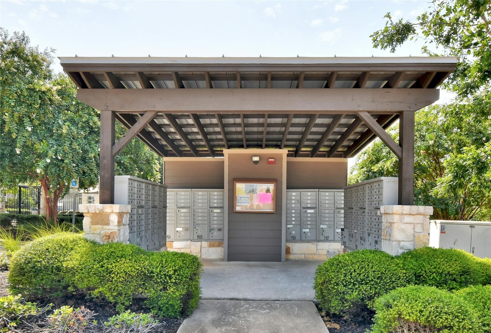Betty Epperson of Epperson Realty Group
MLS: 9934732 $399,900
2 Bedrooms with 3 Baths9201 BRODIE LN 4003
AUSTIN TX 78748MLS: 9934732
Status: ACTIVE WITH CONTINGENCY
List Price: $399,900
Price per SQFT: $258
Square Footage: 15502 Bedrooms
3 Baths
Year Built: 2008
Zip Code: 78748
Listing Remarks
Well-maintained HIGHLY SOUGHT AFTER, 2 br, 2.5 ba, 2 car garage townhome in South Austin's hidden gem gated Brodie Heights community! This end unit has a desirable open-concept floor plan with hardwood flooring in the main living room. Modern kitchen opens to living room and features granite countertops, stainless steel appliances, gas stove, and plenty of cabinets for storage. Both bedrooms are located upstairs and are separated by a bonus room/loft perfect for an office, workout space, or second living area. Carefully taken care of by the original owner, you'll also enjoy all new blinds & screens, dimmer switches downstairs, designer brick accent wall and immaculate landscaping. Adorable private, fenced-in backyard and covered patio (which never has direct sun) are perfect for outside low-maintenance enjoyment. This is one of the best locations in the community which is surrounded by picturesque green spaces and views plus additional guest parking. Plus, all appliances included! Pool located in the community. Close to many of Austin's best hike/bike trails - Karst & Stephenson Nature Preserves, Veloway Park & Dick Nichols Park. Close to shopping at Sunset Valley, Southpark Meadows, HEB, Costco, Whole Foods & all the fabulous shops along Menchacha Rd., lots of active nightlife and live music venues. Convenient to Mopac and less than 12 miles to Downtown Austin and UT Austin. This is a wonderful opportunity for easy and convenient low maintenance living near so much of Austin's best!
Address: 9201 BRODIE LN 4003 AUSTIN TX 78748
Listing Courtesy of TEAM WEST REAL ESTATE LLC
Request More Information
Listing Details
STATUS: ActiveUnderContract SPECIAL LISTING CONDITIONS: Standard LISTING CONTRACT DATE: 2024-03-13 BEDROOMS: 2 BATHROOMS FULL: 2 BATHROOMS HALF: 1 LIVING AREA SQ FT: 1550 YEAR BUILT: 2008 TAXES: $6,285 HOA/MGMT CO: Brodie Heights Condominiums HOA FEES FREQUENCY: Monthly HOA FEES: $420 HOA INCLUDES: CommonAreaMaintenance APPLIANCES INCLUDED: Dryer, Dishwasher, FreeStandingGasRange, Microwave, Refrigerator, StainlessSteelAppliances, Washer CONSTRUCTION: Stone, Stucco COMMUNITY FEATURES: CommonGroundsArea, CommunityMailbox, Curbs, Gated, InternetAccess, Pool EXTERIOR FEATURES: PrivateYard FLOORING: Carpet, Tile HEATING: Central INTERIOR FEATURES: BreakfastBar, CeilingFans, LaminateCounters, OpenFloorplan, HighSpeedInternet LEGAL DESCRIPTION: UNT 4003 BRODIE HEIGHTS CONDOMINIUMS AMENDED PLUS 0. 3546 % INT IN COM AREA LOT FEATURES: BackstoGreenbeltPark # GARAGE SPACES: 2 PARKING FEATURES: Attached, Garage, GarageDoorOpener PROPERTY TYPE: Residential PROPERTY SUB TYPE: Condominium ROOF: Composition POOL FEATURES: None, Community DIRECTION FACES: East VIEW: ParkGreenbelt LISTING AGENT: JARED WEST LISTING OFFICE: TEAM WEST REAL ESTATE LLC LISTING CONTACT: (512) 296-0669
Estimated Monthly Payments
List Price: $399,900 20% Down Payment: $79,980 Loan Amount: $319,920 Loan Type: 30 Year Fixed Interest Rate: 6.5 % Monthly Payment: $2,022 Estimate does not include taxes, fees, insurance.
Request More Information
Property Location: 9201 BRODIE LN 4003 AUSTIN TX 78748
This Listing
Active Listings Nearby
Search Listings
You Might Also Be Interested In...
The Fair Housing Act prohibits discrimination in housing based on color, race, religion, national origin, sex, familial status, or disability.
Based on information from the Austin Board of Realtors
Information deemed reliable but is not guaranteed. Based on information from the Austin Board of Realtors ® (Actris).
This publication is designed to provide accurate and authoritative information in regard to the subject matter covered. It is displayed with the understanding that the publisher and authors are not engaged in rendering real estate, legal, accounting, tax, or other professional service and that the publisher and authors are not offering such advice in this publication. If real estate, legal, or other expert assistance is required, the services of a competent, professional person should be sought.
The information contained in this publication is subject to change without notice. VINTAGE NEW MEDIA, INC and ACTRIS MAKES NO WARRANTY OF ANY KIND WITH REGARD TO THIS MATERIAL, INCLUDING, BUT NOT LIMITED TO, THE IMPLIED WARRANTIES OF MERCHANTABILITY AND FITNESS FOR A PARTICULAR PURPOSE. VINTAGE NEW MEDIA, INC and ACTRIS SHALL NOT BE LIABLE FOR ERRORS CONTAINED HEREIN OR FOR ANY DAMAGES IN CONNECTION WITH THE FURNISHING, PERFORMANCE, OR USE OF THIS MATERIAL.
ALL RIGHTS RESERVED WORLDWIDE. No part of this publication may be reproduced, adapted, translated, stored in a retrieval system or transmitted in any form or by any means, electronic, mechanical, photocopying, recording, or otherwise, without the prior written permission of the publisher.
Information Deemed Reliable But Not Guaranteed. The information being provided is for consumer's personal, non-commercial use and may not be used for any purpose other than to identify prospective properties consumers may be interested in purchasing. This information, including square footage, while not guaranteed, has been acquired from sources believed to be reliable.
Last Updated: 2024-04-28
 Austin Condo Mania
Austin Condo Mania

