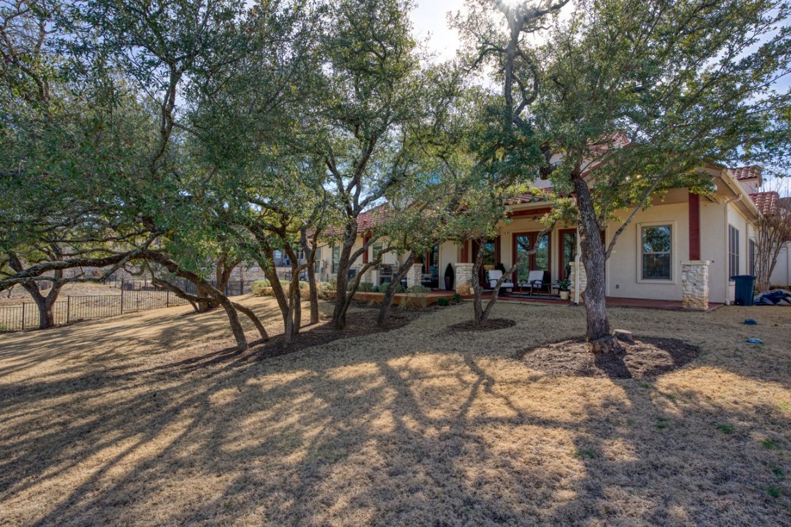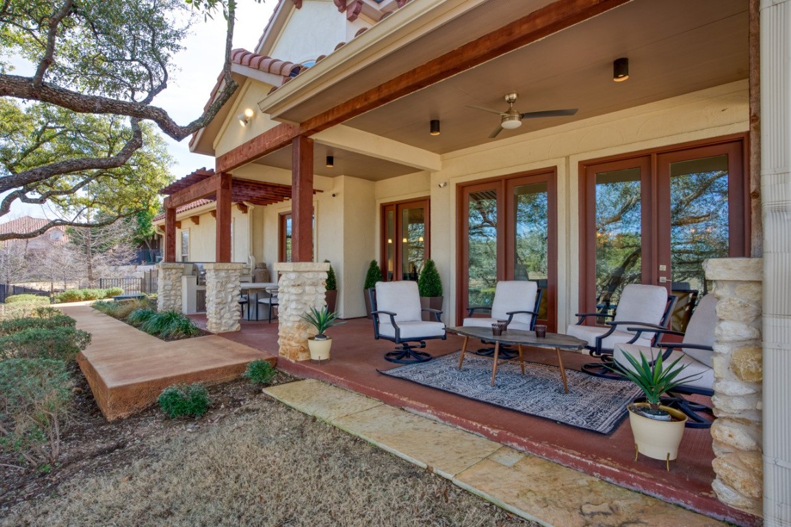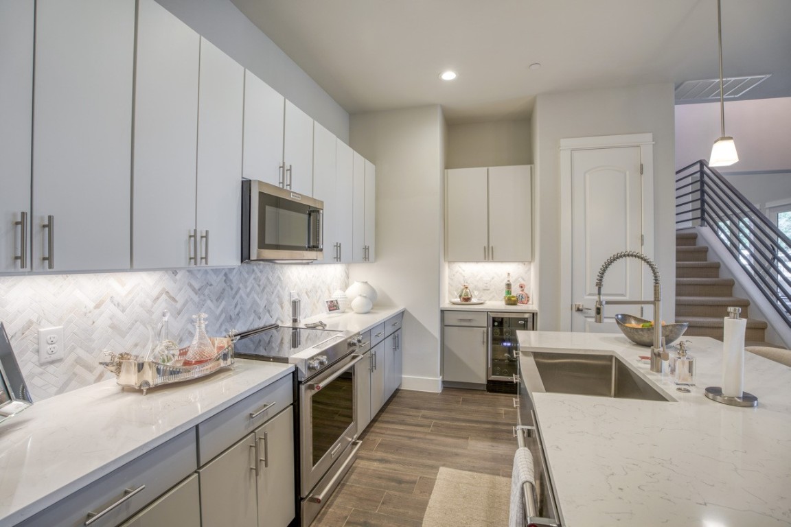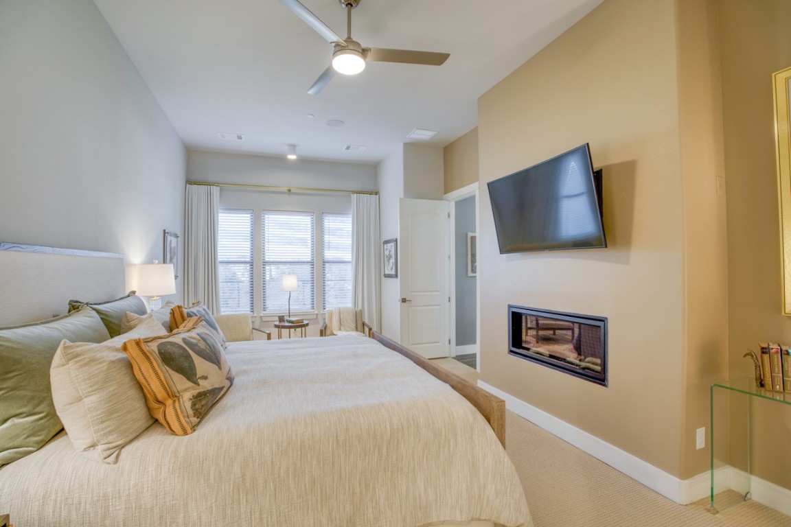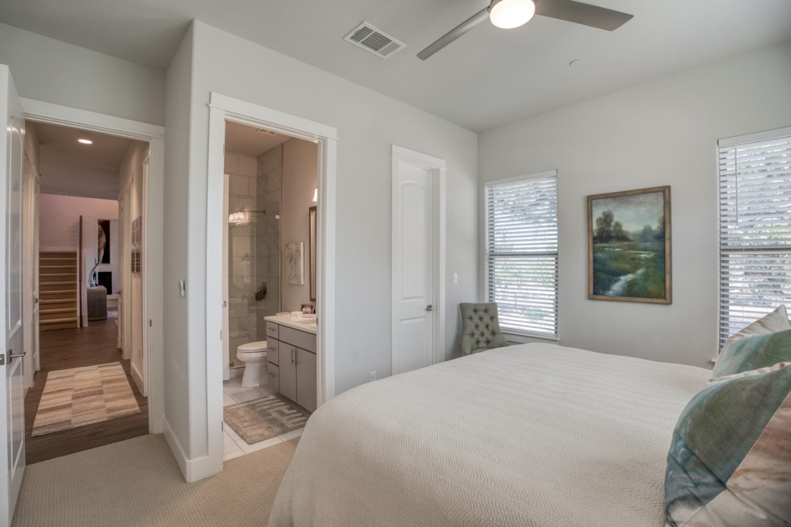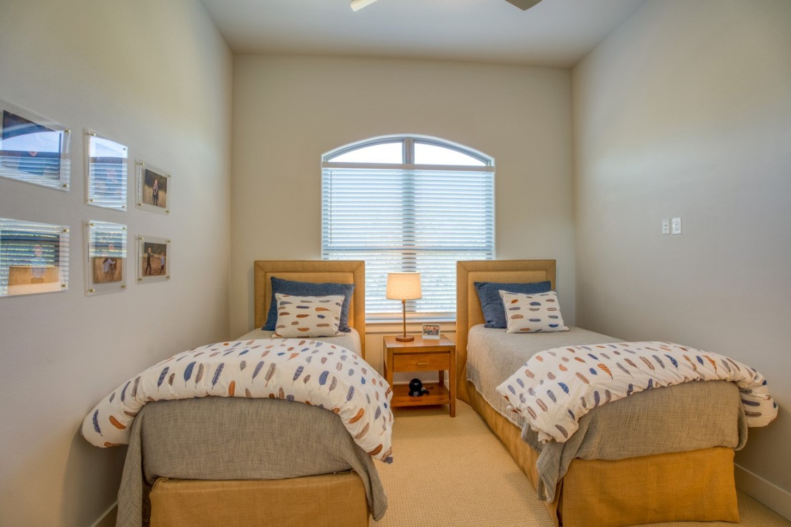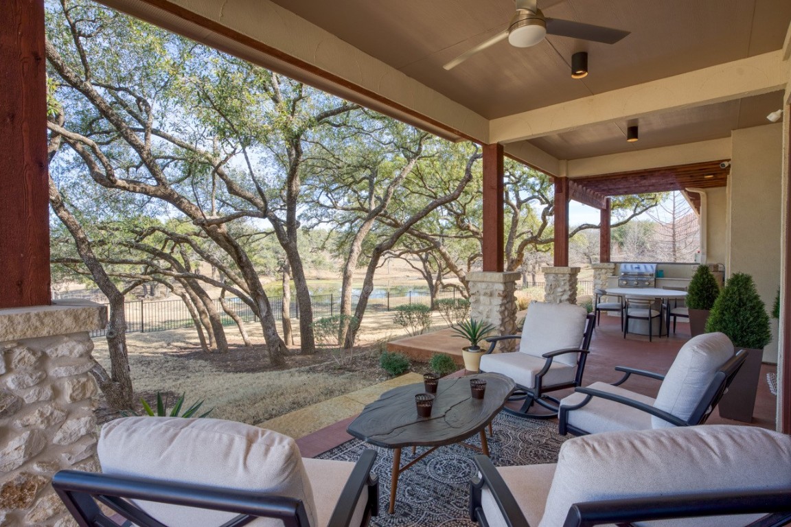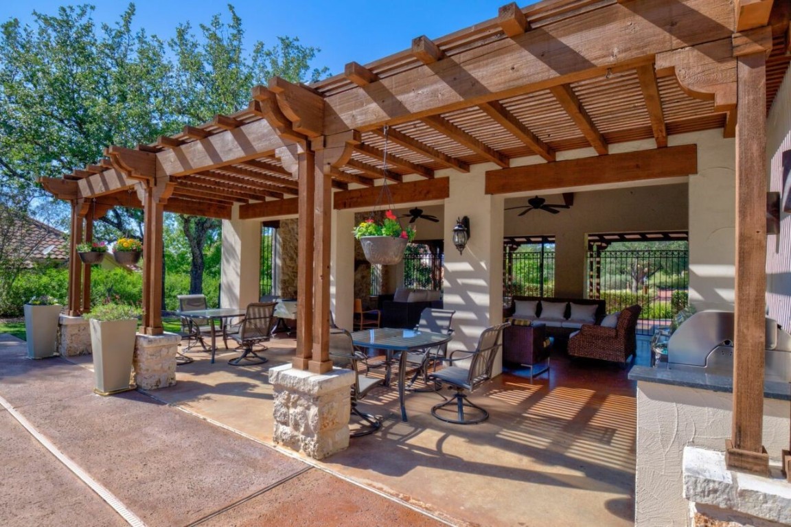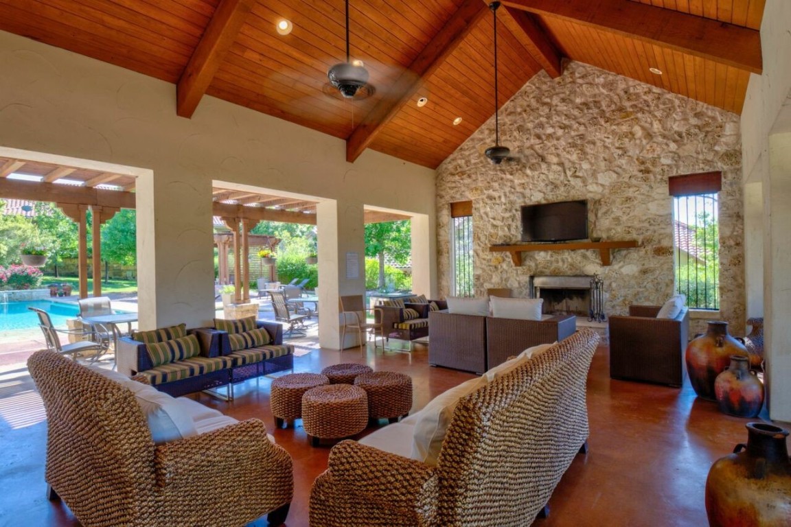Betty Epperson of Epperson Realty Group
MLS: 9157956 $849,000 4 Beds /4 Baths
MLS #: 9157956 Status: ACTIVE List Price: $849,000 Price SQFT: $307 City: HORSESHOE BAY
Beds: 4 Baths: 4 SqFt: 2767 Year: 2020 Zip: 78657
Listing Remarks
Discover the allure of the Siena Floor Plan, an unprecedented masterpiece within The Enclave! Nestled amidst nature's splendor, this residence offers a tranquil and private haven, surrounded by trees with captivating views of a serene pond and Bay Country. Boasting 4 bedrooms, 4 baths, and approximately 2760 sq.ft., it unveils a splendid open floor plan designed for modern living. Step into the heart of the home, where a gourmet kitchen takes center stage, seamlessly flowing into the dining area. The family room is a testament to luxury,featuring tall ceilings, a stone fireplace with gas logs, and convenient access to a captivating lanai equipped with an outdoor kitchen.This residence is technologically advanced, with structural wiring for centralized control of electronics and low voltage lighting. The primary bedroom is a sanctuary of comfort, offering a fireplace and access to a study/office. The spa-like primary bathroom is adorned with polished marble, a wet room spa tub, a walk-in shower, double vanity, and a spacious walk-in closet. Convenience meets elegance with one guest bedroom on the main level and two additional guest bedrooms upstairs, each accompanied by its own bath. The upper level also hosts a versatile media/game room, adding to the allure of this truly exceptional home. All of this is set in the enchanting gated community of The Enclave of Horseshoe Bay offering a beautiful pool and entertainment area. Your dream home awaits – seize the opportunity to make it yours!
Address: 312 TUSCAN DR HORSESHOE BAY TX 78657
Listing Courtesy of HORSESHOE BAY RESORT REALTY
Listing Photos
The Fair Housing Act prohibits discrimination in housing based on color, race, religion, national origin, sex, familial status, or disability.
Based on information from the Austin Board of Realtors
Information deemed reliable but is not guaranteed. Based on information from the Austin Board of Realtors ® (Actris).
This publication is designed to provide accurate and authoritative information in regard to the subject matter covered. It is displayed with the understanding that the publisher and authors are not engaged in rendering real estate, legal, accounting, tax, or other professional service and that the publisher and authors are not offering such advice in this publication. If real estate, legal, or other expert assistance is required, the services of a competent, professional person should be sought.
The information contained in this publication is subject to change without notice. VINTAGE NEW MEDIA, INC and ACTRIS MAKES NO WARRANTY OF ANY KIND WITH REGARD TO THIS MATERIAL, INCLUDING, BUT NOT LIMITED TO, THE IMPLIED WARRANTIES OF MERCHANTABILITY AND FITNESS FOR A PARTICULAR PURPOSE. VINTAGE NEW MEDIA, INC and ACTRIS SHALL NOT BE LIABLE FOR ERRORS CONTAINED HEREIN OR FOR ANY DAMAGES IN CONNECTION WITH THE FURNISHING, PERFORMANCE, OR USE OF THIS MATERIAL.
ALL RIGHTS RESERVED WORLDWIDE. No part of this publication may be reproduced, adapted, translated, stored in a retrieval system or transmitted in any form or by any means, electronic, mechanical, photocopying, recording, or otherwise, without the prior written permission of the publisher.
Information Deemed Reliable But Not Guaranteed. The information being provided is for consumer's personal, non-commercial use and may not be used for any purpose other than to identify prospective properties consumers may be interested in purchasing. This information, including square footage, while not guaranteed, has been acquired from sources believed to be reliable.
Last Updated: 2024-05-14
 Austin Condo Mania
Austin Condo Mania