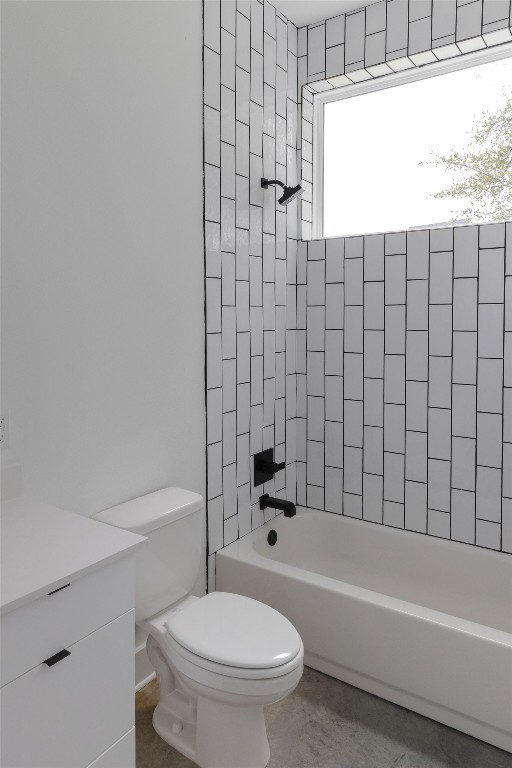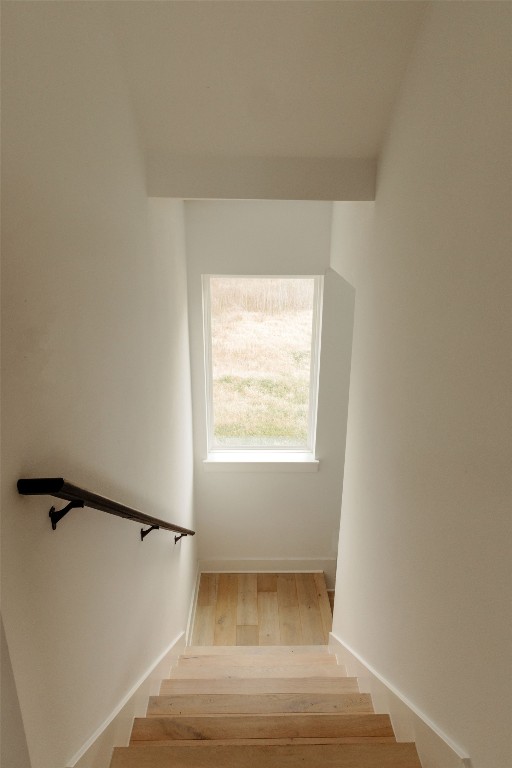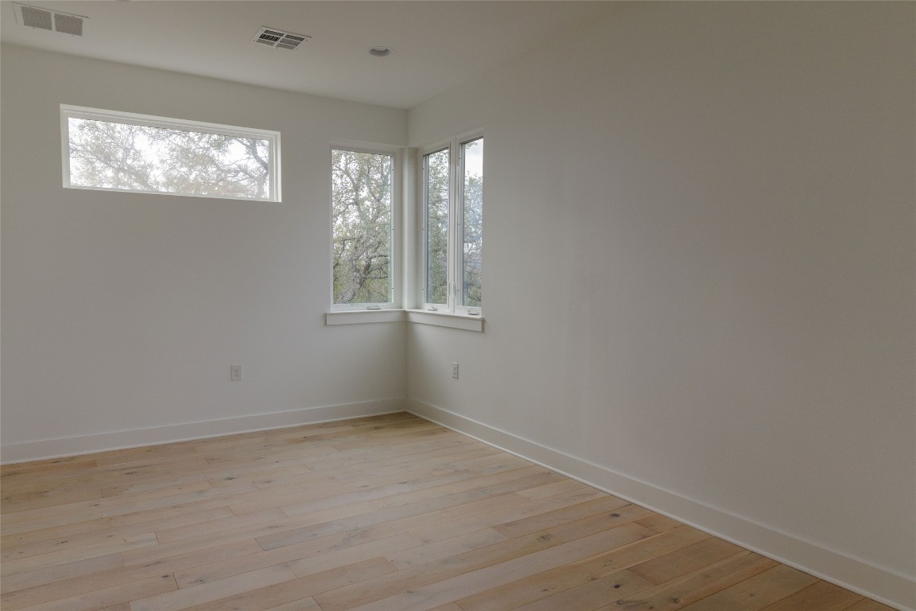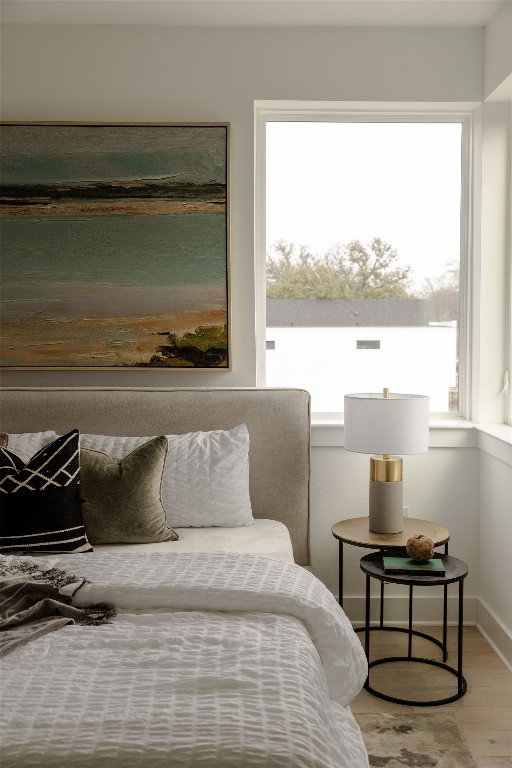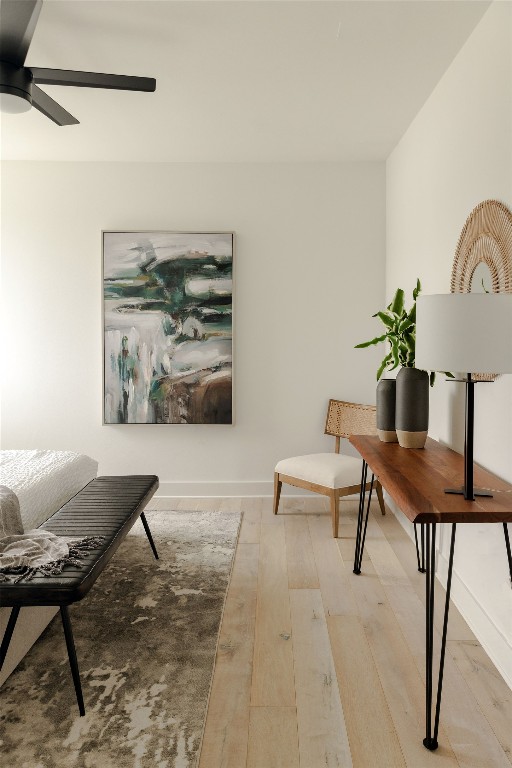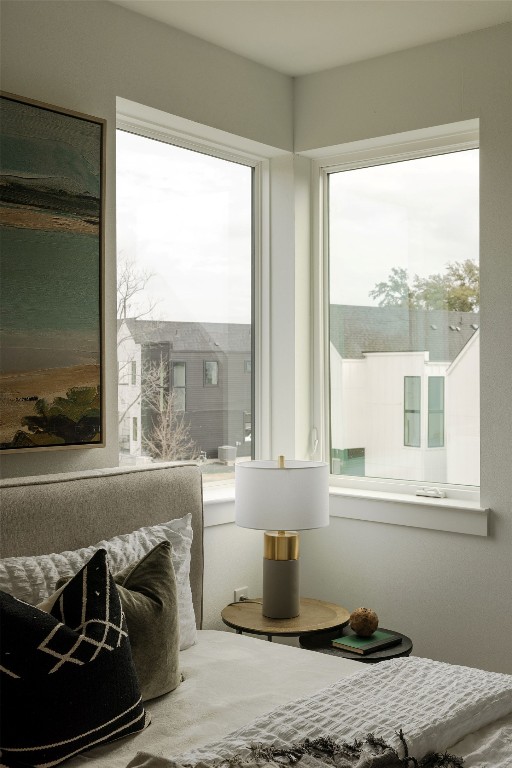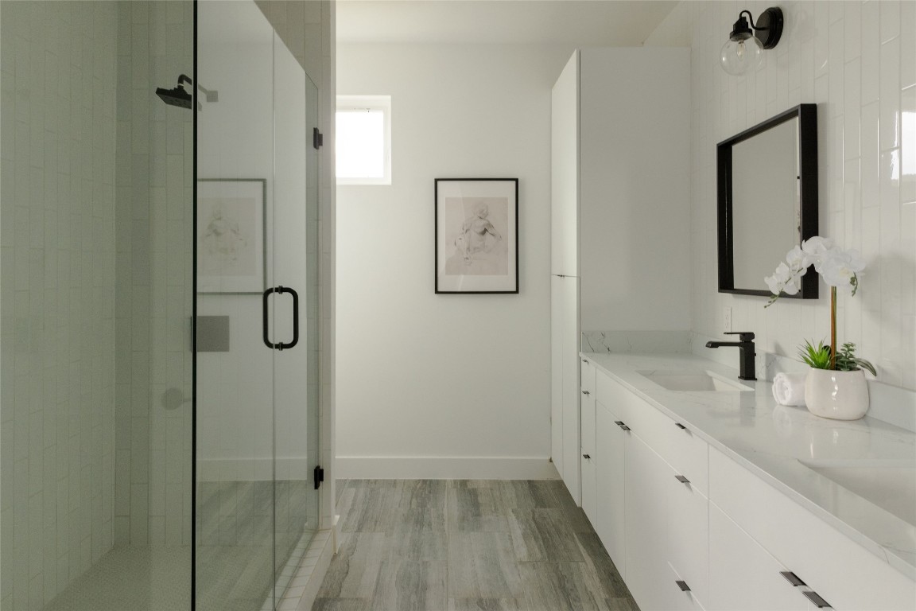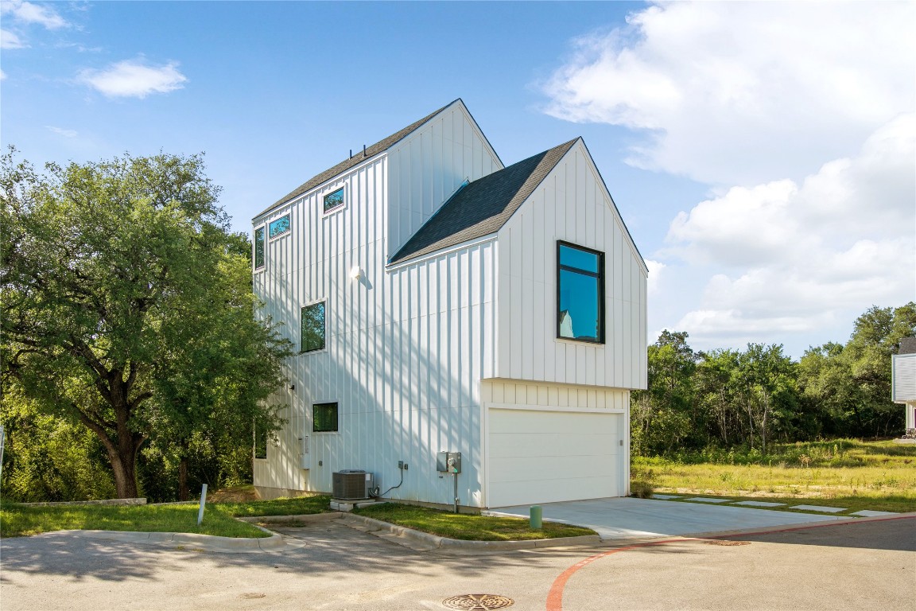Betty Epperson of Epperson Realty Group
MLS: 1113040 $675,000
3 Bedrooms with 3 Baths3807 E 51ST ST 13
AUSTIN TX 78723MLS: 1113040
Status: ACTIVE
List Price: $675,000
Price per SQFT: $308
Square Footage: 21903 Bedrooms
3 Baths
Year Built: 2022
Zip Code: 78723
Listing Remarks
xperience the pinnacle of care-free living in the heart of East Austin w/ this three-story condo that lives like a single family home in the gated community of Eastwood. Boasting three well appointed bedrooms & three deluxe baths w/ brand new fencing installed 2023 for private lush backyard living! From the rich engineered hardwood floors to the sleek concrete surfaces, this home is the perfect synthesis of form & function. On the second floor, you will discover an inviting sun-drenched open concept living space that seamlessly blends the kitchen, dining, & living area providing the perfect backdrop for your most treasured memories. Kitchen features Bosch appliances, shiplapped center island, & loads of cabinet storage. Featured on the second floor is a bedroom that functions as a home office or bonus room for the modern Austinite. On the third floor you will be greeted by a generous flex space & the luxurious primary suite w/ a well appointed primary bath featuring a seamless glass shower & matte black finishes. Each floor boasts its very own balcony overlooking the backyard offering the ideal place to relax & unwind while admiring the lush green space located just beyond. Ideally situated just five minutes from the Mueller Farmers Market, Parks, & HEB, this home is also conveniently located within easy reach of one of Austin's favorite restaurants, Hanks, & is just 15 minutes from downtown Austin. W/ effortless access to major highways 35 & 183, this exceptional property is the perfect embodiment of modern, sophisticated living. Buyer to confirm all listing details.
Address: 3807 E 51ST ST 13 AUSTIN TX 78723
Listing Courtesy of COMPASS RE TEXAS, LLC
Community: EASTWOOD ... Listing 1 of 3
First -- Next -- Previous -- Last
Request More Information
Listing Details
STATUS: Active SPECIAL LISTING CONDITIONS: Standard LISTING CONTRACT DATE: 2024-02-09 BEDROOMS: 3 BATHROOMS FULL: 3 BATHROOMS HALF: 0 LIVING AREA SQ FT: 2190 YEAR BUILT: 2022 HOA/MGMT CO: Eastwood Village at East 51st Condominium Associat HOA FEES FREQUENCY: Monthly HOA FEES: $150 HOA INCLUDES: CommonAreaMaintenance, Trash APPLIANCES INCLUDED: Dishwasher, Disposal, GasOven, GasRange, Microwave, Range, StainlessSteelAppliances CONSTRUCTION: WoodSiding COMMUNITY FEATURES: CommunityMailbox, Gated, Curbs EXTERIOR FEATURES: Balcony, PrivateYard FLOORING: Tile, Wood HEATING: Central INTERIOR FEATURES: CeilingFans, EatinKitchen, GraniteCounters, InteriorSteps, KitchenIsland, MultipleLivingAreas, OpenFloorplan, RecessedLighting, SmartThermostat, WalkInClosets LAUNDRY FEATURES: WasherHookup LEGAL DESCRIPTION: UNT 13 EASTWOOD VILLAGE CONDOMINIUMS PLUS 5. 555 % INT IN COM AREA LOT FEATURES: BackYard, BackstoGreenbeltPark, InteriorLot # GARAGE SPACES: 2 PARKING FEATURES: AdditionalParking, Garage, GarageDoorOpener PROPERTY TYPE: Residential PROPERTY SUB TYPE: Condominium ROOF: Shingle POOL FEATURES: None SPA FEATURES: None DIRECTION FACES: Southeast VIEW: TreesWoods LISTING AGENT: GEENA SENDEJAR LISTING OFFICE: COMPASS RE TEXAS, LLC LISTING CONTACT: (512) 575-3644
Estimated Monthly Payments
List Price: $675,000 20% Down Payment: $135,000 Loan Amount: $540,000 Loan Type: 30 Year Fixed Interest Rate: 6.5 % Monthly Payment: $3,413 Estimate does not include taxes, fees, insurance.
Request More Information
Property Location: 3807 E 51ST ST 13 AUSTIN TX 78723
This Listing
Active Listings Nearby
Search Listings
You Might Also Be Interested In...
Community: EASTWOOD ... Listing 1 of 3
First -- Next -- Previous -- Last
The Fair Housing Act prohibits discrimination in housing based on color, race, religion, national origin, sex, familial status, or disability.
Based on information from the Austin Board of Realtors
Information deemed reliable but is not guaranteed. Based on information from the Austin Board of Realtors ® (Actris).
This publication is designed to provide accurate and authoritative information in regard to the subject matter covered. It is displayed with the understanding that the publisher and authors are not engaged in rendering real estate, legal, accounting, tax, or other professional service and that the publisher and authors are not offering such advice in this publication. If real estate, legal, or other expert assistance is required, the services of a competent, professional person should be sought.
The information contained in this publication is subject to change without notice. VINTAGE NEW MEDIA, INC and ACTRIS MAKES NO WARRANTY OF ANY KIND WITH REGARD TO THIS MATERIAL, INCLUDING, BUT NOT LIMITED TO, THE IMPLIED WARRANTIES OF MERCHANTABILITY AND FITNESS FOR A PARTICULAR PURPOSE. VINTAGE NEW MEDIA, INC and ACTRIS SHALL NOT BE LIABLE FOR ERRORS CONTAINED HEREIN OR FOR ANY DAMAGES IN CONNECTION WITH THE FURNISHING, PERFORMANCE, OR USE OF THIS MATERIAL.
ALL RIGHTS RESERVED WORLDWIDE. No part of this publication may be reproduced, adapted, translated, stored in a retrieval system or transmitted in any form or by any means, electronic, mechanical, photocopying, recording, or otherwise, without the prior written permission of the publisher.
Information Deemed Reliable But Not Guaranteed. The information being provided is for consumer's personal, non-commercial use and may not be used for any purpose other than to identify prospective properties consumers may be interested in purchasing. This information, including square footage, while not guaranteed, has been acquired from sources believed to be reliable.
Last Updated: 2024-04-26
 Austin Condo Mania
Austin Condo Mania



