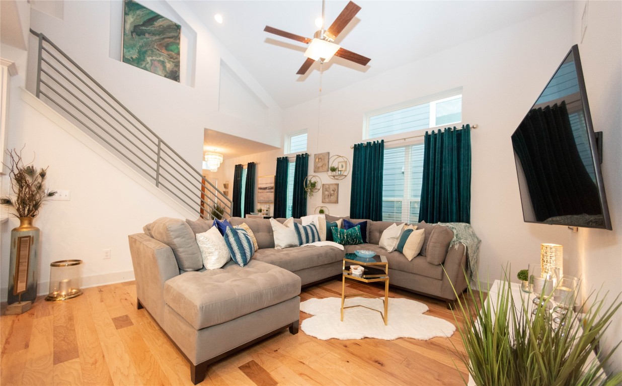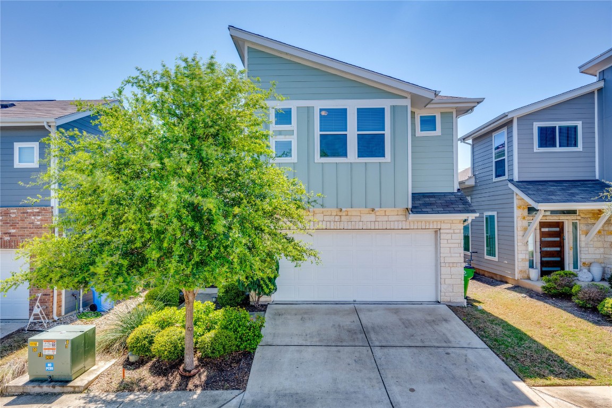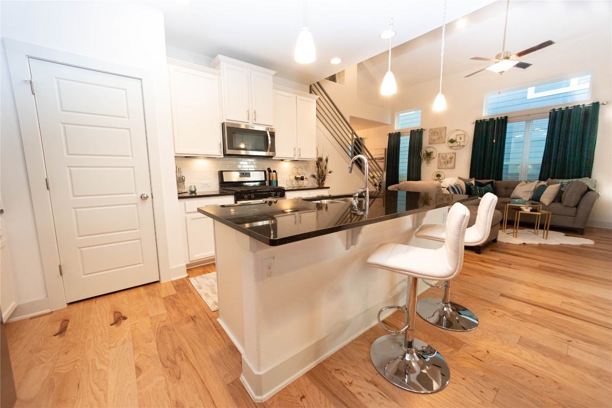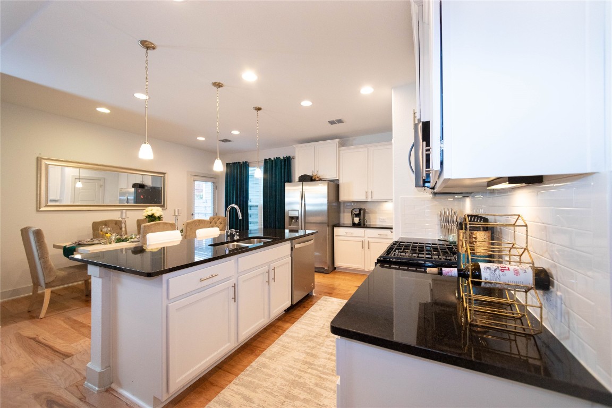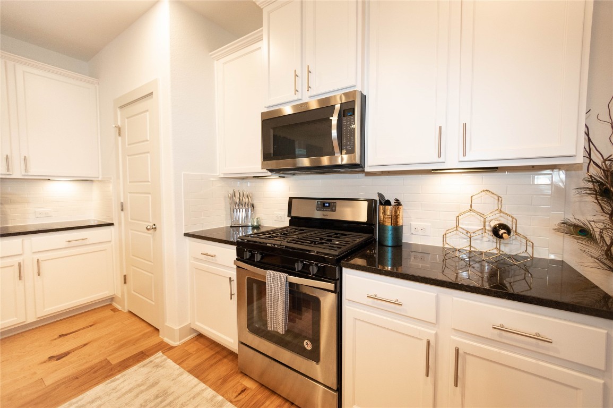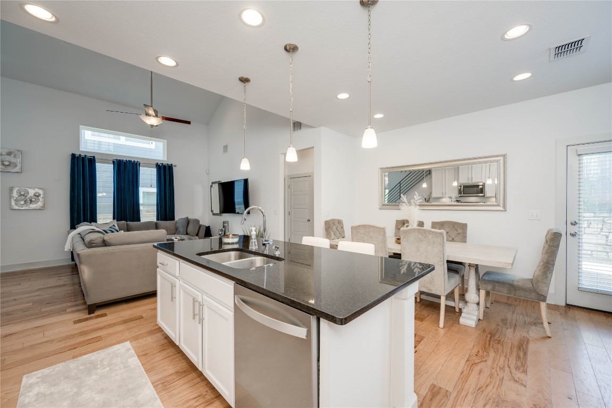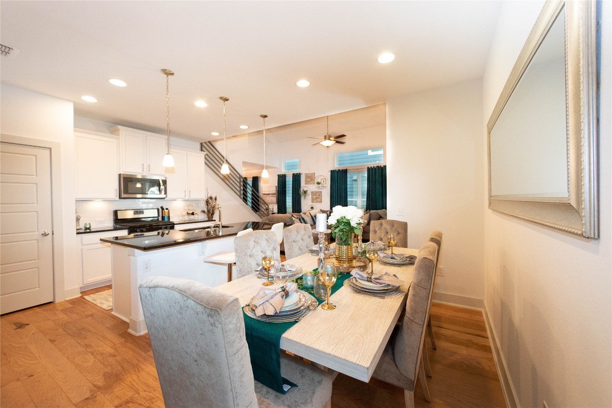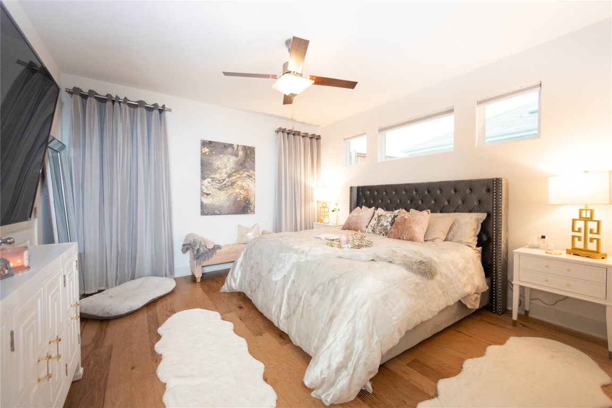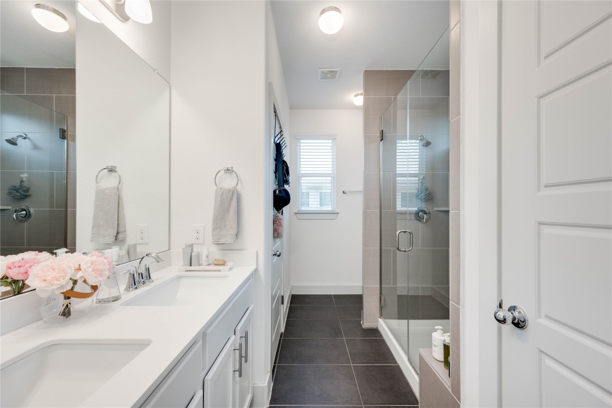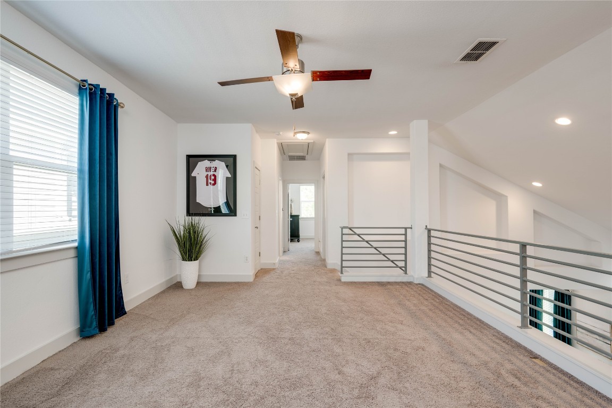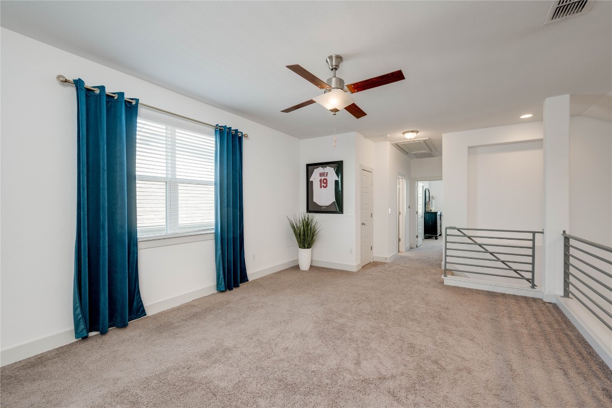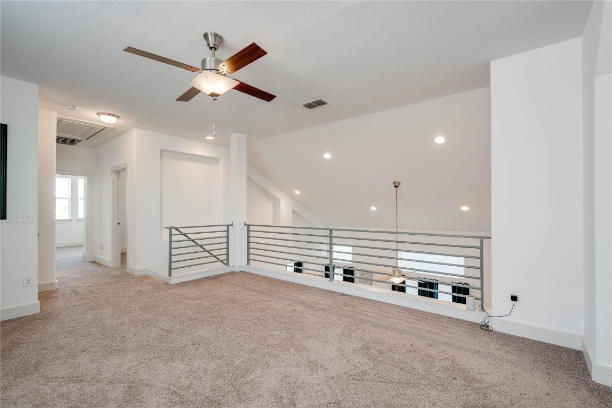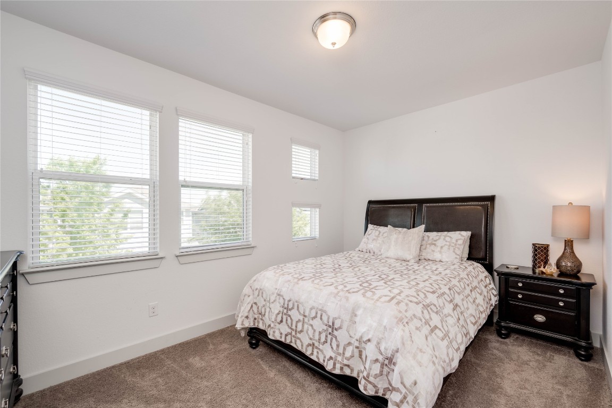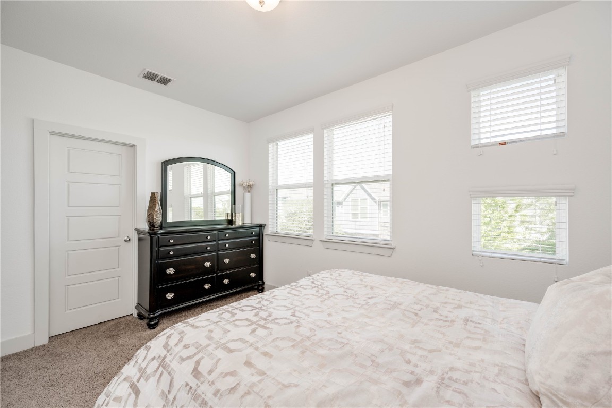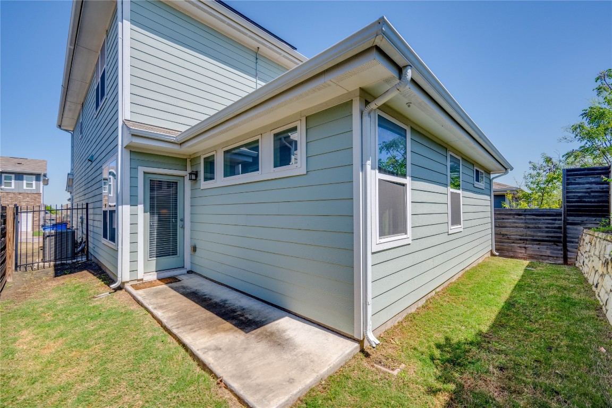Betty Epperson of Epperson Realty Group
MLS: 9460315 $540,000
3 Bedrooms with 3 Baths7313 OBERON ST 17
AUSTIN TX 78741MLS: 9460315
Status: ACTIVE
List Price: $540,000
Price per SQFT: $265
Square Footage: 20353 Bedrooms
3 Baths
Year Built: 2017
Zip Code: 78741
Listing Remarks
Seller offering 1% rate reduction for 18 months with use of preferred lender or seller's current mortgage is assumable with a 2.25% interest rate and additional savings through energy efficient features. A modern East Austin haven featuring hickory wood flooring, soaring ceilings, and an abundance of natural light. Perfect for entertaining, upon entry the main floor opens up into an open-concept living, dining, and kitchen. The kitchen is well equipped with stainless steel appliances including a gas range, granite countertops, a large pantry, and a center island as its focal point. A spacious loft looks out over the living area below and is perfect for hosting game or movie nights with friends and family. At the end of a long day, retreat to the primary suite on the main floor, featuring a walk-in closet and en suite bath with double vanity and glass-framed walk-in shower. Two additional bedrooms upstairs share a full bathroom with ample counter and storage space. Step into the backyard to enjoy gardening, barbecuing, or simply relaxing on a sunny afternoon. The home comes equipped with a Ring Doorbell, Smart lock, Nest Thermostat, and SOLAR PANELS. Solar panels provide significant cost savings to monthly utility bills, with approximately 80% monthly solar credit. Situated in a gated community within minutes from shopping, dining, and entertainment on the East Side. Pet owners will enjoy the community dog park and play area. Some furniture is also available for sale.
Address: 7313 OBERON ST 17 AUSTIN TX 78741
Listing Courtesy of TWELVE RIVERS REALTY
Community: EASTWOOD ... Listing 2 of 3
First -- Next -- Previous -- Last
Request More Information
Listing Details
STATUS: Active SPECIAL LISTING CONDITIONS: Standard LISTING CONTRACT DATE: 2024-04-18 BEDROOMS: 3 BATHROOMS FULL: 2 BATHROOMS HALF: 1 LIVING AREA SQ FT: 2035 YEAR BUILT: 2017 HOA/MGMT CO: Eastwood at Riverside II Condominiums HOA FEES FREQUENCY: Monthly HOA FEES: $170 HOA INCLUDES: CommonAreaMaintenance APPLIANCES INCLUDED: Dishwasher, GasOven, GasRange, Microwave, StainlessSteelAppliances CONSTRUCTION: HardiPlankType, Masonry COMMUNITY FEATURES: CommonGroundsArea, CommunityMailbox, DogPark, Gated EXTERIOR FEATURES: PrivateYard FLOORING: Carpet, Tile, Wood HEATING: Central INTERIOR FEATURES: BreakfastBar, CeilingFans, DoubleVanity, EatinKitchen, GraniteCounters, HighCeilings, InteriorSteps, KitchenIsland, MultipleLivingAreas, MainLevelPrimary, OpenFloorplan, Pantry, RecessedLighting, SeeRemarks, WalkInClosets LAUNDRY FEATURES: MainLevel, LaundryRoom LEGAL DESCRIPTION: UNT 17 EASTWOOD AT RIVERSIDE II CONDOMINIUMS PLUS 1. 25 % INT IN COM AREA LOT FEATURES: BackYard # GARAGE SPACES: 2 PARKING FEATURES: Attached, Driveway, Garage PROPERTY TYPE: Residential PROPERTY SUB TYPE: Condominium ROOF: Composition, Shingle POOL FEATURES: None DIRECTION FACES: Northeast VIEW: None LISTING AGENT: MICHAEL FROST LISTING OFFICE: TWELVE RIVERS REALTY LISTING CONTACT: (512) 669-3897
Estimated Monthly Payments
List Price: $540,000 20% Down Payment: $108,000 Loan Amount: $432,000 Loan Type: 30 Year Fixed Interest Rate: 6.5 % Monthly Payment: $2,731 Estimate does not include taxes, fees, insurance.
Request More Information
Property Location: 7313 OBERON ST 17 AUSTIN TX 78741
This Listing
Active Listings Nearby
Search Listings
You Might Also Be Interested In...
Community: EASTWOOD ... Listing 2 of 3
First -- Next -- Previous -- Last
The Fair Housing Act prohibits discrimination in housing based on color, race, religion, national origin, sex, familial status, or disability.
Based on information from the Austin Board of Realtors
Information deemed reliable but is not guaranteed. Based on information from the Austin Board of Realtors ® (Actris).
This publication is designed to provide accurate and authoritative information in regard to the subject matter covered. It is displayed with the understanding that the publisher and authors are not engaged in rendering real estate, legal, accounting, tax, or other professional service and that the publisher and authors are not offering such advice in this publication. If real estate, legal, or other expert assistance is required, the services of a competent, professional person should be sought.
The information contained in this publication is subject to change without notice. VINTAGE NEW MEDIA, INC and ACTRIS MAKES NO WARRANTY OF ANY KIND WITH REGARD TO THIS MATERIAL, INCLUDING, BUT NOT LIMITED TO, THE IMPLIED WARRANTIES OF MERCHANTABILITY AND FITNESS FOR A PARTICULAR PURPOSE. VINTAGE NEW MEDIA, INC and ACTRIS SHALL NOT BE LIABLE FOR ERRORS CONTAINED HEREIN OR FOR ANY DAMAGES IN CONNECTION WITH THE FURNISHING, PERFORMANCE, OR USE OF THIS MATERIAL.
ALL RIGHTS RESERVED WORLDWIDE. No part of this publication may be reproduced, adapted, translated, stored in a retrieval system or transmitted in any form or by any means, electronic, mechanical, photocopying, recording, or otherwise, without the prior written permission of the publisher.
Information Deemed Reliable But Not Guaranteed. The information being provided is for consumer's personal, non-commercial use and may not be used for any purpose other than to identify prospective properties consumers may be interested in purchasing. This information, including square footage, while not guaranteed, has been acquired from sources believed to be reliable.
Last Updated: 2024-05-02
 Austin Condo Mania
Austin Condo Mania