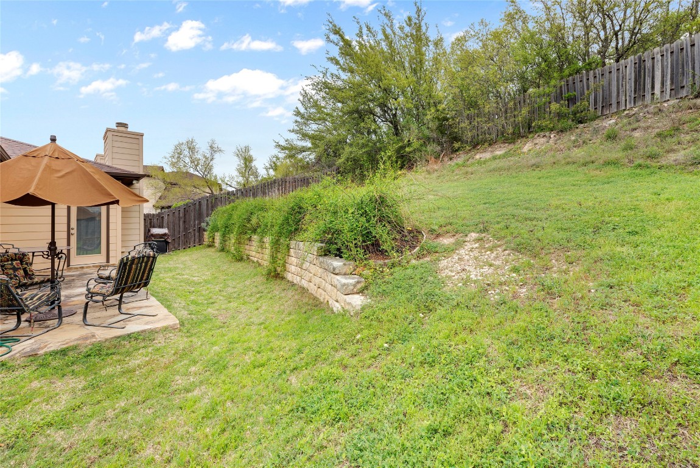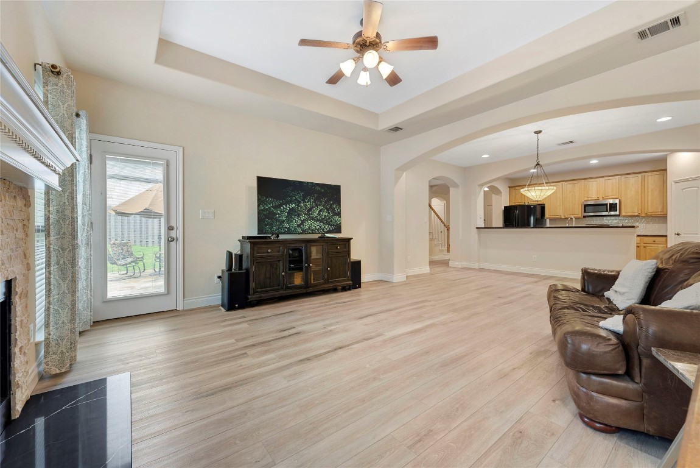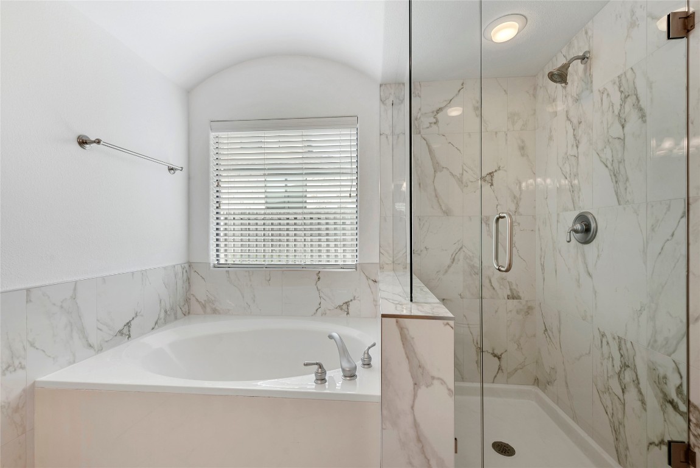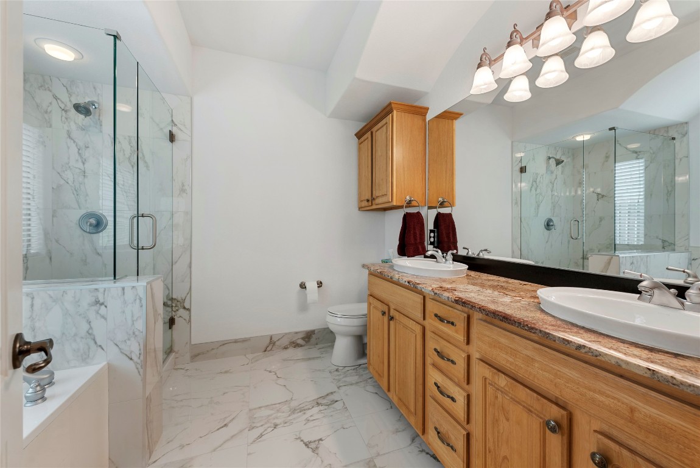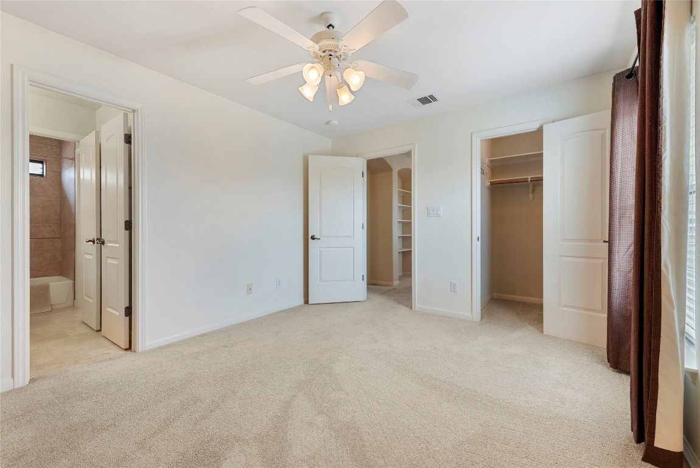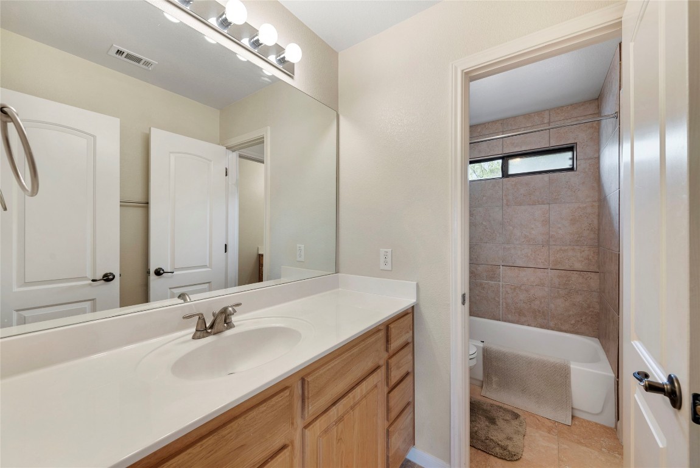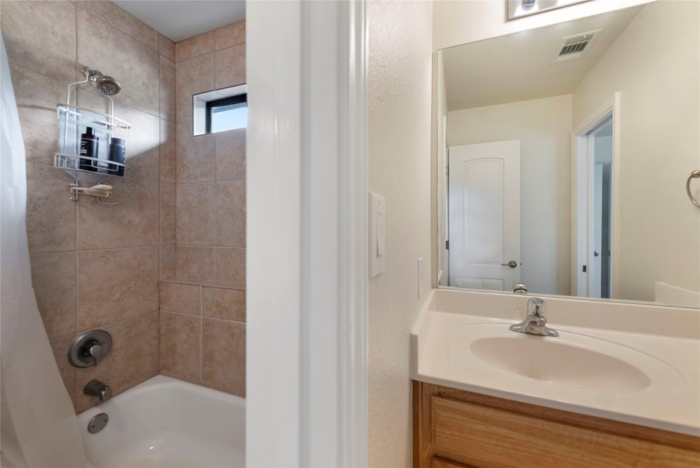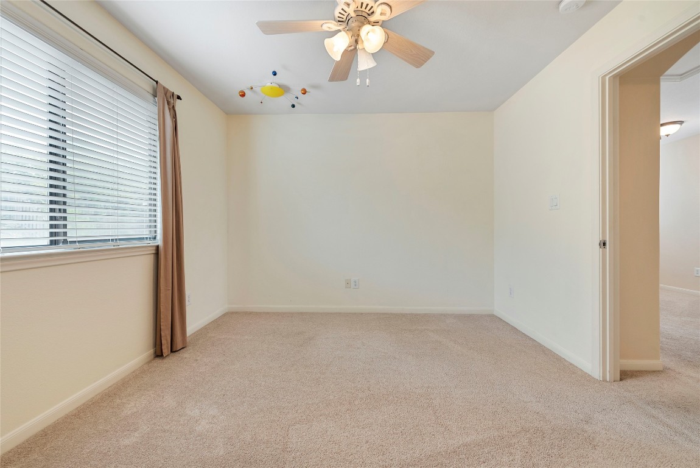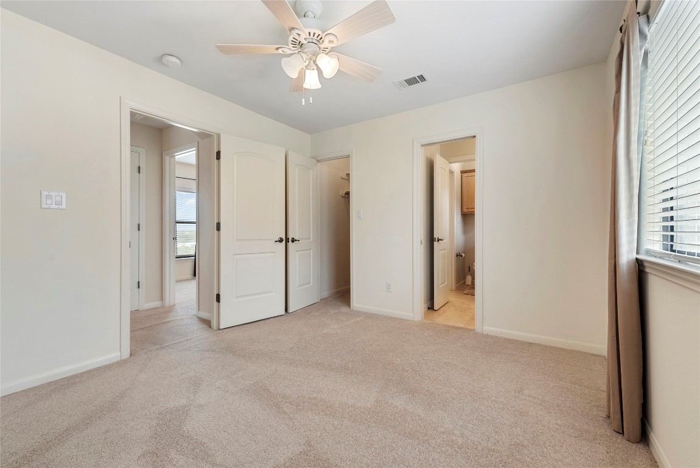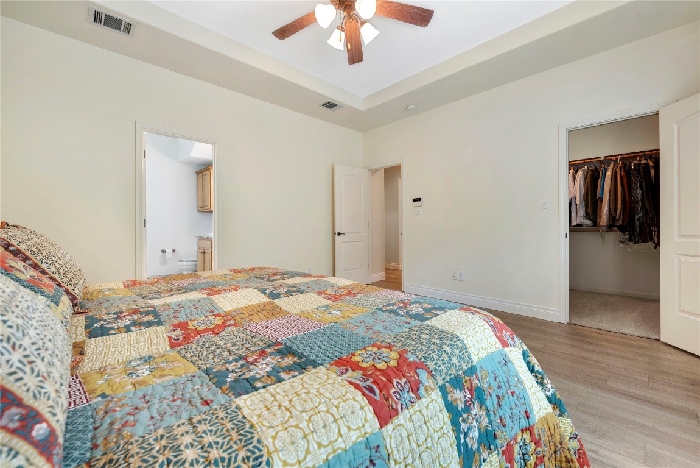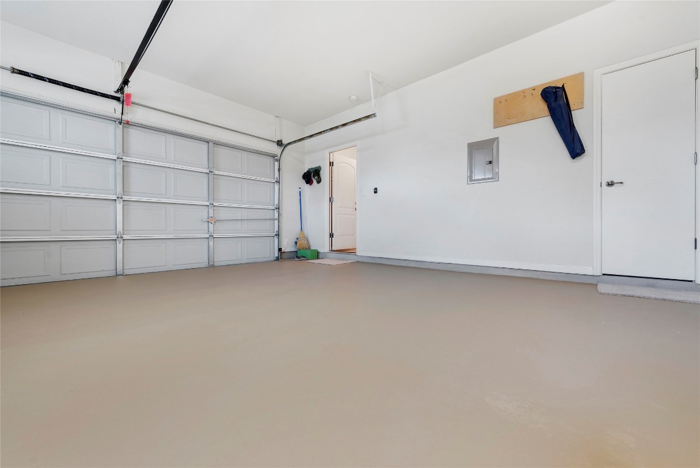Betty Epperson of Epperson Realty Group
MLS: 1237516 $465,000
3 Bedrooms with 3 Baths15406 GEBRON DR B
AUSTIN TX 78734MLS: 1237516
Status: ACTIVE
List Price: $465,000
Price per SQFT: $237
Square Footage: 19593 Bedrooms
3 Baths
Year Built: 2004
Zip Code: 78734
Listing Remarks
Major Price Improvement!!!! Light, bright, and super clean, this gem is move in ready. Brand new floors and master bath update including Carrera marble tile. Enjoy a deep soaking tub, separate frameless glass shower, and dual vanities in the MB. This pristine condo has an exceptional open floor plan with master down. Kitchen open to living room with granite counters, stainless appliances, and breakfast bar. 2 bedrooms up with a small office area. Separate laundry room, extended epoxy coated 2 car garage, plus two additional parking spaces for guests. A private shaded patio and backyard, ready for your gardening expertise. HOA covers exterior insurance and common area maintenance. HVAC replaced recently and roof is only 5 years old. Original owner has meticulously kept this lock 'n leave townhome in perfect condition, inside/out. Close proximity to grocery, restaurants, retail, entertainment, and medical in the heart of Lakeway. LTISD schools.
Address: 15406 GEBRON DR B AUSTIN TX 78734
Listing Courtesy of COLDWELL BANKER REALTY
Request More Information
Listing Details
STATUS: Active SPECIAL LISTING CONDITIONS: Standard LISTING CONTRACT DATE: 2024-03-21 BEDROOMS: 3 BATHROOMS FULL: 2 BATHROOMS HALF: 1 LIVING AREA SQ FT: 1959 YEAR BUILT: 2004 HOA/MGMT CO: Preserve at Lakeway HOA FEES FREQUENCY: Monthly HOA FEES: $164 HOA INCLUDES: CommonAreaMaintenance, Insurance APPLIANCES INCLUDED: Dishwasher, ElectricWaterHeater, FreeStandingElectricOven, Disposal, Microwave, Range, SelfCleaningOven CONSTRUCTION: Masonry COMMUNITY FEATURES: Curbs, DogPark, FitnessCenter, Fishing, Golf, InternetAccess, Lake, Library, Playground, Park, Restaurant, AirportRunway, TennisCourts, TrailsPaths EXTERIOR FEATURES: PrivateYard, RainGutters FIREPLACE: FamilyRoom, WoodBurning FLOORING: Carpet, Tile, Wood HEATING: Central, Wood INTERIOR FEATURES: BreakfastBar, CeilingFans, InteriorSteps, MainLevelPrimary, OpenFloorplan, Pantry, RecessedLighting, WalkInClosets, HighSpeedInternet LEGAL DESCRIPTION: UNT B BLD 1 PRESERVE AT LAKEWAY VILLAS CONDOMINIUM AMENDED THE PLUS 5. 0 % INT IN COM AREA LOT FEATURES: GentleSloping, SprinklersInGround, FewTrees # GARAGE SPACES: 2 PARKING FEATURES: Assigned, DoorSingle, Garage, SharedDriveway, GarageFacesSide, Guest PROPERTY TYPE: Residential PROPERTY SUB TYPE: Townhouse ROOF: Composition POOL FEATURES: None SPA FEATURES: None DIRECTION FACES: Southwest VIEW: Hills, Panoramic LISTING AGENT: STEVE DEDEAR LISTING OFFICE: COLDWELL BANKER REALTY LISTING CONTACT: (512) 263-5655
Estimated Monthly Payments
List Price: $465,000 20% Down Payment: $93,000 Loan Amount: $372,000 Loan Type: 30 Year Fixed Interest Rate: 6.5 % Monthly Payment: $2,351 Estimate does not include taxes, fees, insurance.
Request More Information
Property Location: 15406 GEBRON DR B AUSTIN TX 78734
This Listing
Active Listings Nearby
The Fair Housing Act prohibits discrimination in housing based on color, race, religion, national origin, sex, familial status, or disability.
Based on information from the Austin Board of Realtors
Information deemed reliable but is not guaranteed. Based on information from the Austin Board of Realtors ® (Actris).
This publication is designed to provide accurate and authoritative information in regard to the subject matter covered. It is displayed with the understanding that the publisher and authors are not engaged in rendering real estate, legal, accounting, tax, or other professional service and that the publisher and authors are not offering such advice in this publication. If real estate, legal, or other expert assistance is required, the services of a competent, professional person should be sought.
The information contained in this publication is subject to change without notice. VINTAGE NEW MEDIA, INC and ACTRIS MAKES NO WARRANTY OF ANY KIND WITH REGARD TO THIS MATERIAL, INCLUDING, BUT NOT LIMITED TO, THE IMPLIED WARRANTIES OF MERCHANTABILITY AND FITNESS FOR A PARTICULAR PURPOSE. VINTAGE NEW MEDIA, INC and ACTRIS SHALL NOT BE LIABLE FOR ERRORS CONTAINED HEREIN OR FOR ANY DAMAGES IN CONNECTION WITH THE FURNISHING, PERFORMANCE, OR USE OF THIS MATERIAL.
ALL RIGHTS RESERVED WORLDWIDE. No part of this publication may be reproduced, adapted, translated, stored in a retrieval system or transmitted in any form or by any means, electronic, mechanical, photocopying, recording, or otherwise, without the prior written permission of the publisher.
Information Deemed Reliable But Not Guaranteed. The information being provided is for consumer's personal, non-commercial use and may not be used for any purpose other than to identify prospective properties consumers may be interested in purchasing. This information, including square footage, while not guaranteed, has been acquired from sources believed to be reliable.
Last Updated: 2024-04-27
 Austin Condo Mania
Austin Condo Mania






