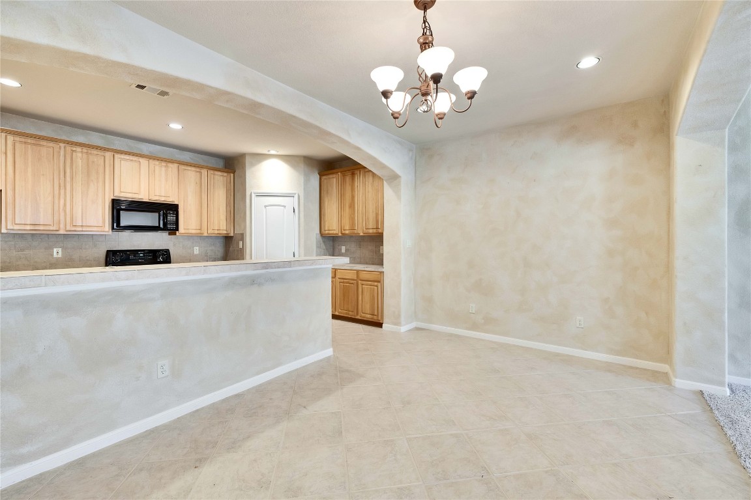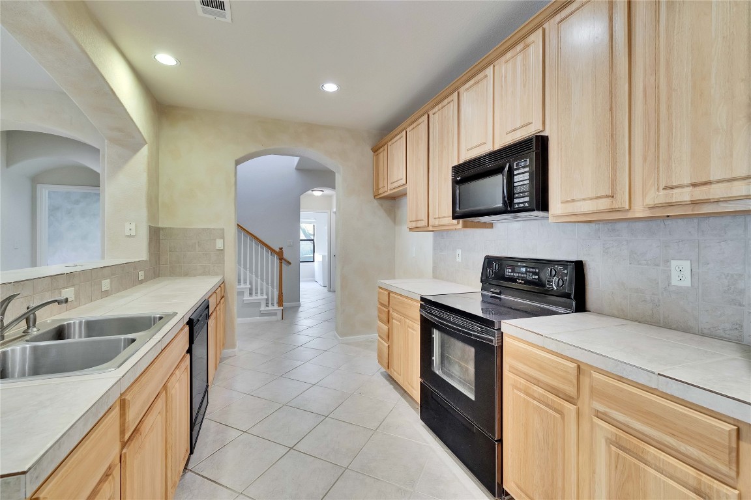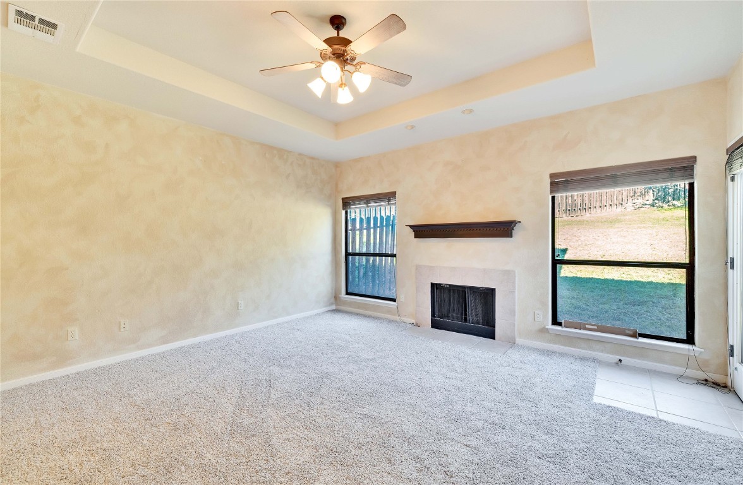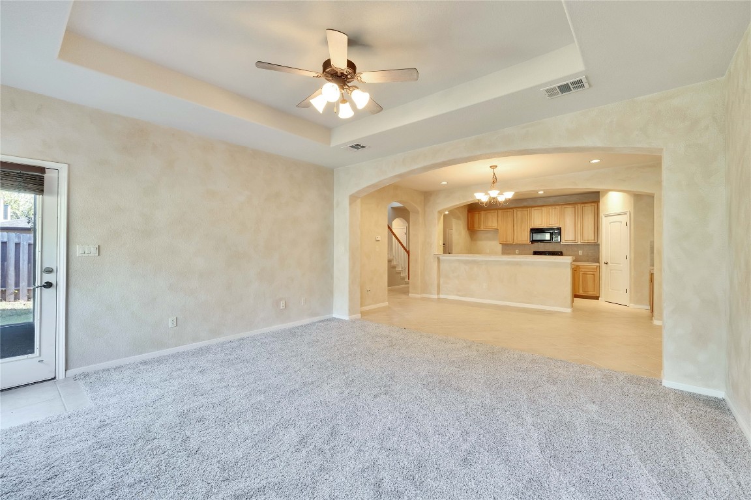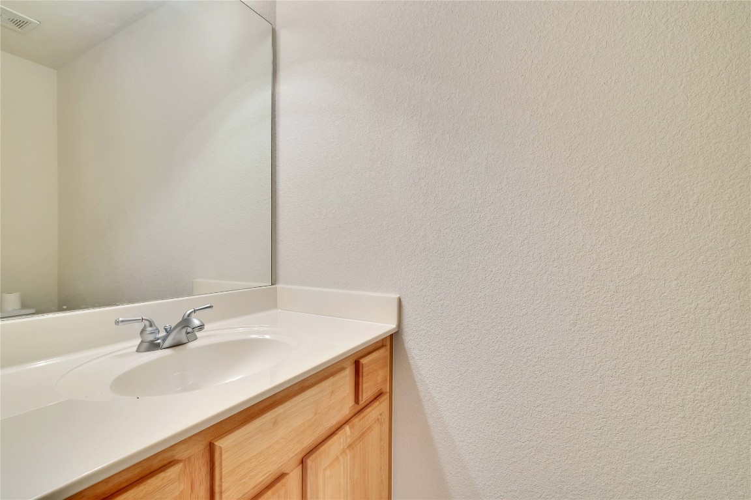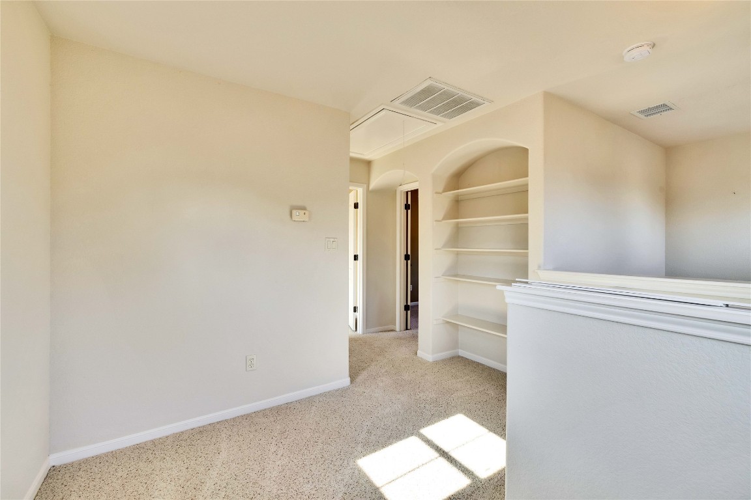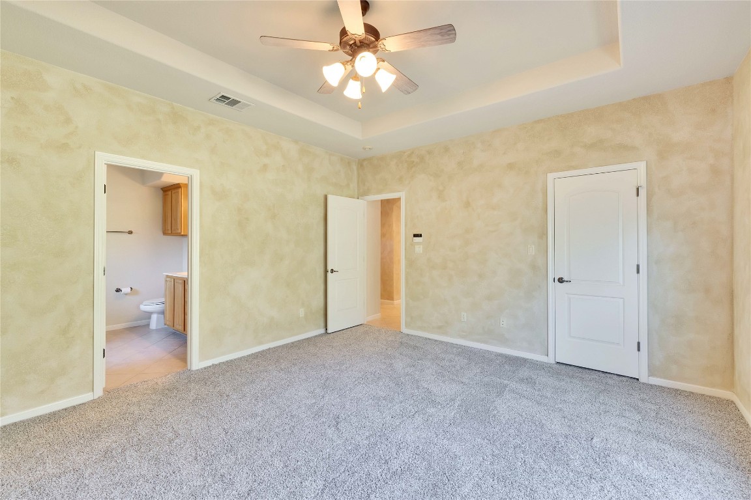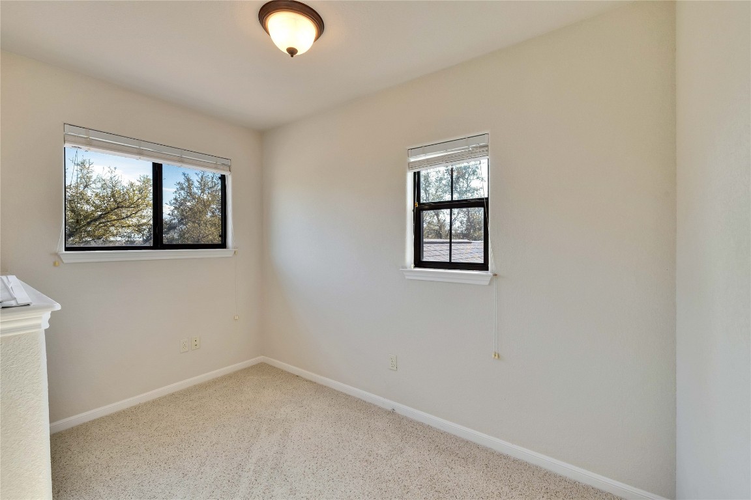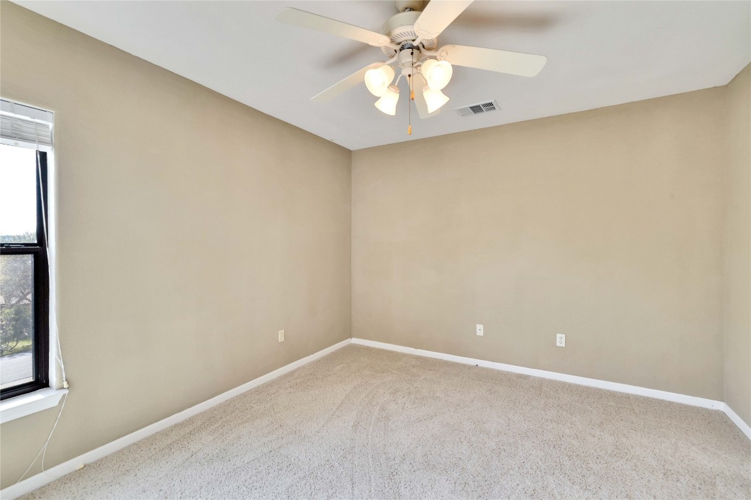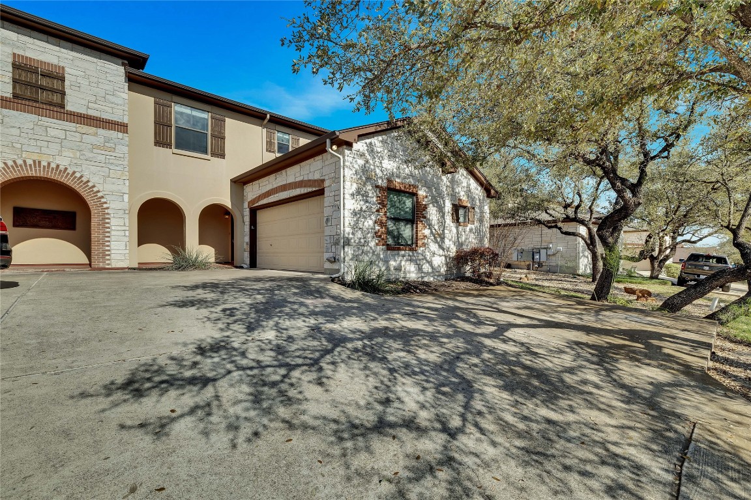Betty Epperson of Epperson Realty Group
MLS: 6447873 $469,000
3 Bedrooms with 3 Baths15310 GEBRON DR B
AUSTIN TX 78734MLS: 6447873
Status: ACTIVE
List Price: $469,000
Price per SQFT: $221
Square Footage: 21193 Bedrooms
3 Baths
Year Built: 2003
Zip Code: 78734
Listing Remarks
Beautiful Townhome located in the beautiful Lakeway area of Texas. As you enter the property, you will be greeted with a warm and inviting atmosphere that is perfect for relaxing and unwinding after a long day. The spacious living room features plenty of natural light, and the open floor plan allows for easy flow into the dining area and kitchen. The kitchen is fully equipped with modern appliances and ample counter space, making it perfect for cooking and entertaining. The bedrooms are spacious and comfortable, providing the perfect space to rest and recharge. The master bedroom has its own private bathroom, complete with a luxurious bathtub and shower. The guest bedroom also has its own private bathroom and walk in closet. Walk to many restaurants, shopping and grocery stores. Lake Travis, Lake Austin, Lakeway and Four Points are just minutes away. This is a perfect place to call home if you are looking for a comfortable, stylish, and convenient living experience in Lakeway, Texas.
Address: 15310 GEBRON DR B AUSTIN TX 78734
Listing Courtesy of SOLUTIONS REAL ESTATE TEXAS
Request More Information
Listing Details
STATUS: Active SPECIAL LISTING CONDITIONS: Standard LISTING CONTRACT DATE: 2024-03-13 BEDROOMS: 3 BATHROOMS FULL: 2 BATHROOMS HALF: 1 LIVING AREA SQ FT: 2119 YEAR BUILT: 2003 TAXES: $7,316 HOA/MGMT CO: Preserve at Lakeway VIllas HOA FEES FREQUENCY: Monthly HOA FEES: $164 HOA INCLUDES: CommonAreaMaintenance APPLIANCES INCLUDED: Dishwasher, Disposal CONSTRUCTION: Stucco COMMUNITY FEATURES: None EXTERIOR FEATURES: None FLOORING: Carpet, Tile HEATING: Central INTERIOR FEATURES: MainLevelPrimary LEGAL DESCRIPTION: UNT B BLD 3 PRESERVE AT LAKEWAY VILLAS CONDOMINIUM AMENDED THE PLUS 5. 0 % INT IN COM AREA LOT FEATURES: None # GARAGE SPACES: 2 PARKING FEATURES: Attached, Garage PROPERTY TYPE: Residential PROPERTY SUB TYPE: Townhouse ROOF: Composition POOL FEATURES: None DIRECTION FACES: South VIEW: None LISTING AGENT: BILL LANFER LISTING OFFICE: SOLUTIONS REAL ESTATE TEXAS LISTING CONTACT: (512) 535-4472
Estimated Monthly Payments
List Price: $469,000 20% Down Payment: $93,800 Loan Amount: $375,200 Loan Type: 30 Year Fixed Interest Rate: 6.5 % Monthly Payment: $2,372 Estimate does not include taxes, fees, insurance.
Request More Information
Property Location: 15310 GEBRON DR B AUSTIN TX 78734
This Listing
Active Listings Nearby
The Fair Housing Act prohibits discrimination in housing based on color, race, religion, national origin, sex, familial status, or disability.
Based on information from the Austin Board of Realtors
Information deemed reliable but is not guaranteed. Based on information from the Austin Board of Realtors ® (Actris).
This publication is designed to provide accurate and authoritative information in regard to the subject matter covered. It is displayed with the understanding that the publisher and authors are not engaged in rendering real estate, legal, accounting, tax, or other professional service and that the publisher and authors are not offering such advice in this publication. If real estate, legal, or other expert assistance is required, the services of a competent, professional person should be sought.
The information contained in this publication is subject to change without notice. VINTAGE NEW MEDIA, INC and ACTRIS MAKES NO WARRANTY OF ANY KIND WITH REGARD TO THIS MATERIAL, INCLUDING, BUT NOT LIMITED TO, THE IMPLIED WARRANTIES OF MERCHANTABILITY AND FITNESS FOR A PARTICULAR PURPOSE. VINTAGE NEW MEDIA, INC and ACTRIS SHALL NOT BE LIABLE FOR ERRORS CONTAINED HEREIN OR FOR ANY DAMAGES IN CONNECTION WITH THE FURNISHING, PERFORMANCE, OR USE OF THIS MATERIAL.
ALL RIGHTS RESERVED WORLDWIDE. No part of this publication may be reproduced, adapted, translated, stored in a retrieval system or transmitted in any form or by any means, electronic, mechanical, photocopying, recording, or otherwise, without the prior written permission of the publisher.
Information Deemed Reliable But Not Guaranteed. The information being provided is for consumer's personal, non-commercial use and may not be used for any purpose other than to identify prospective properties consumers may be interested in purchasing. This information, including square footage, while not guaranteed, has been acquired from sources believed to be reliable.
Last Updated: 2024-04-27
 Austin Condo Mania
Austin Condo Mania



