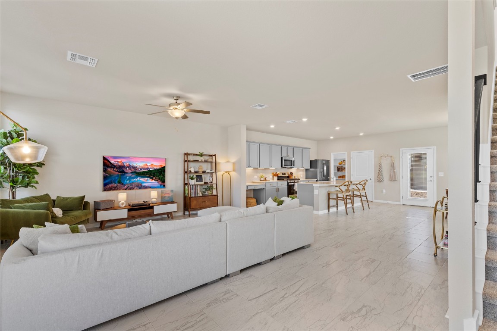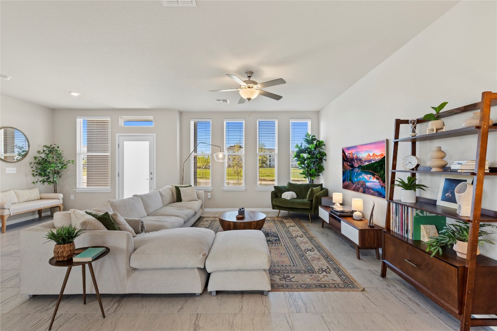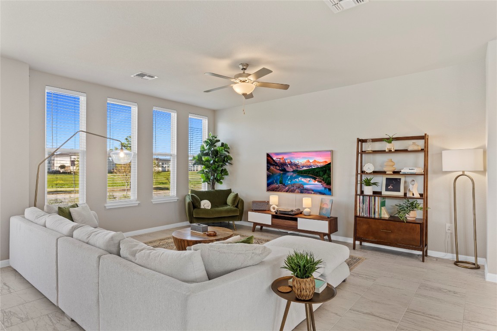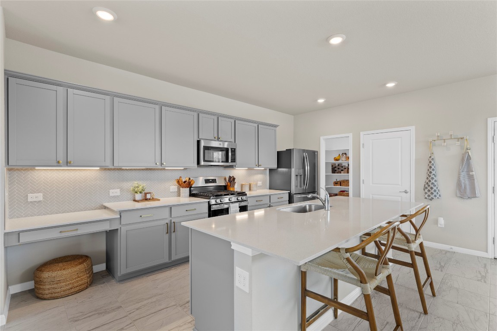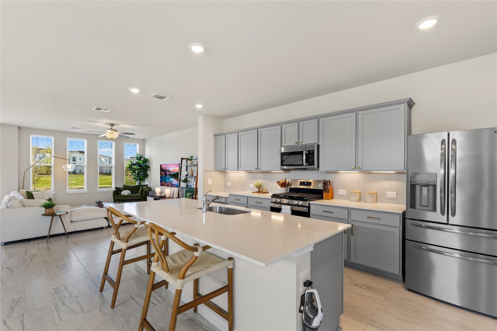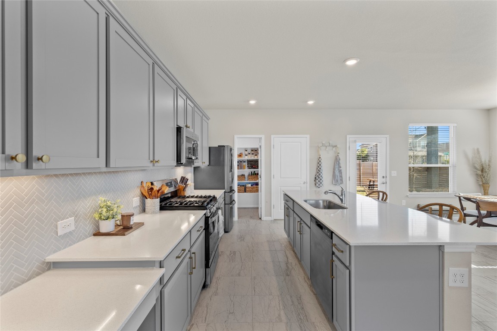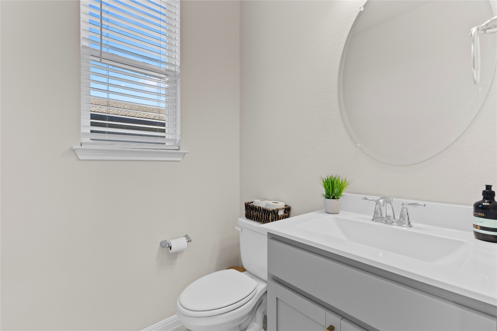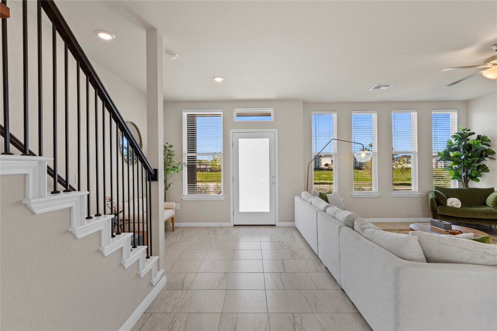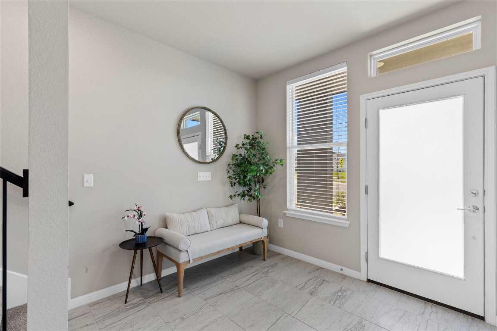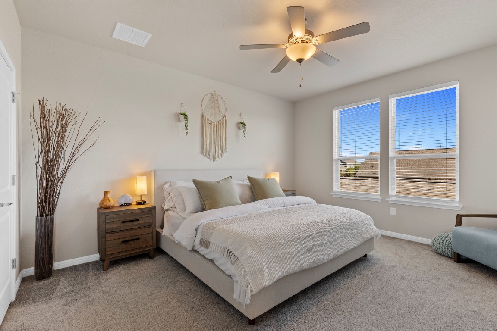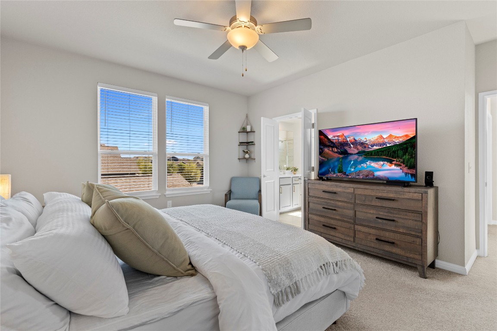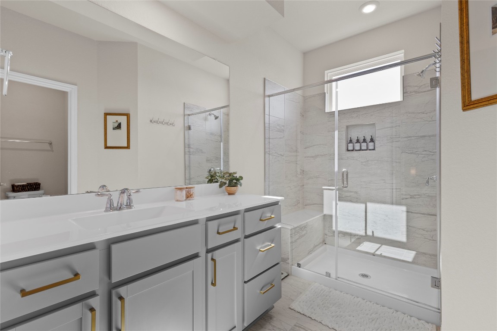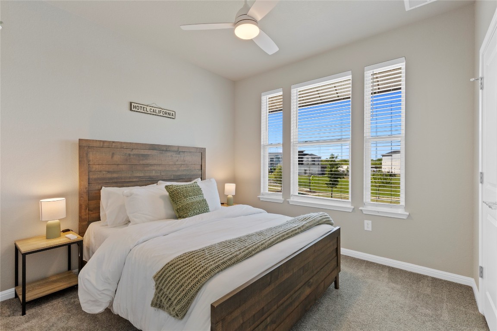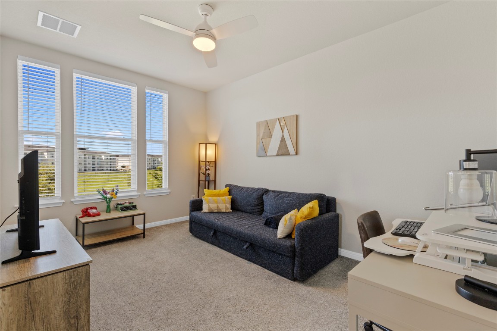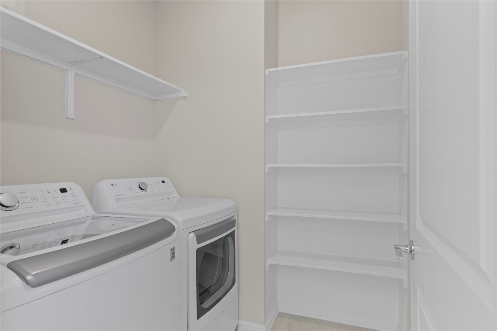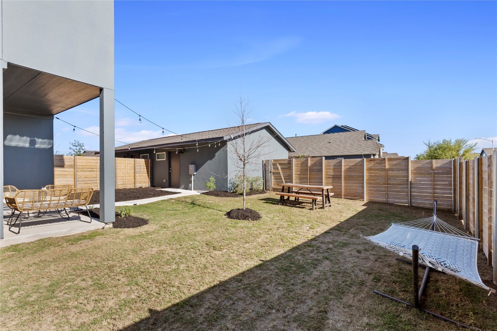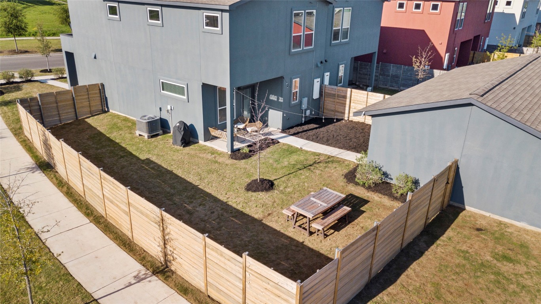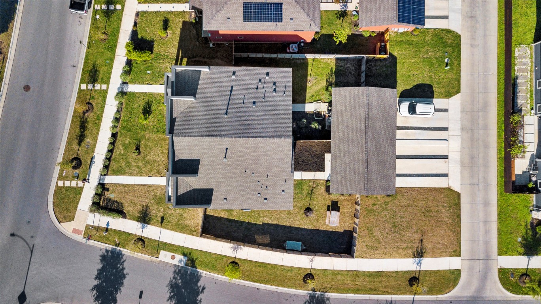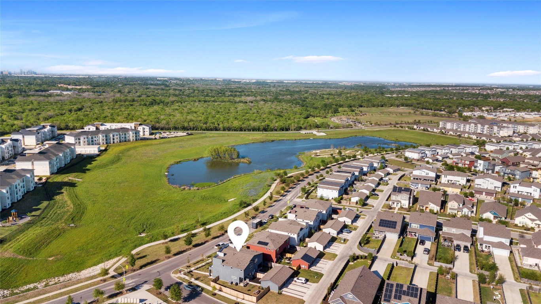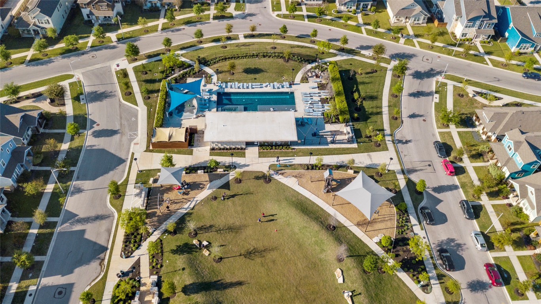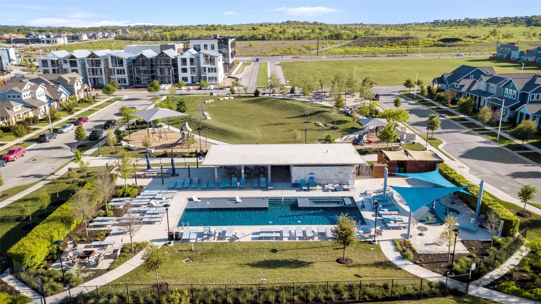Betty Epperson of Epperson Realty Group
MLS: 1701852 $435,000
3 Bedrooms with 3 Baths5401 CHARLES MERLE DR 85
AUSTIN TX 78747MLS: 1701852
Status: ACTIVE WITH CONTINGENCY
List Price: $435,000
Price per SQFT: $229
Square Footage: 19013 Bedrooms
3 Baths
Year Built: 2021
Zip Code: 78747
Listing Remarks
Welcome to this modern and well-appointed home nestled within the sought-after Goodnight Ranch community. As you step inside, you'll be greeted by an abundance of natural light that beautifully illuminates the well-designed and functional open floor plan. The kitchen boasts stainless steel appliances, Silestone countertops, and a spacious walk-in pantry, with the oversized island seamlessly connecting to the dining area - perfect for entertaining. The primary bedroom offers a peaceful retreat with a private en-suite bathroom, and a large walk-in closet and walk-in shower. The additional bedrooms are versatile, offering ample space for a home office, guest room, or use to best fit your needs. The premium oversized corner lot gives way to a spacious private backyard with a covered patio and sprinkler system, where you can create the perfect outdoor space to call your own. Embraced by nature there is an abundance of outdoor recreation at your front door. Surrounded by creative play spaces, parks, trails, ponds, and playgrounds in the community, and with the neighboring 500+ acres in Onion Creek Metro Park with future plans for the City’s first All-Abilities Playscape. With easy access to downtown, major highways, and nearby schools and employers, this home is the perfect combination of outdoor enjoyment, convenience, connectivity, and vibrant community living. Don't miss the opportunity to make it your own and enjoy the best of Austin living in this beautiful home.
Address: 5401 CHARLES MERLE DR 85 AUSTIN TX 78747
Listing Courtesy of COMPASS RE TEXAS, LLC
Request More Information
Listing Details
STATUS: ActiveUnderContract SPECIAL LISTING CONDITIONS: Standard LISTING CONTRACT DATE: 2024-03-28 BEDROOMS: 3 BATHROOMS FULL: 2 BATHROOMS HALF: 1 LIVING AREA SQ FT: 1901 YEAR BUILT: 2021 TAXES: $11,652 HOA/MGMT CO: Goodnight Ranch HOA FEES FREQUENCY: Monthly HOA FEES: $60 HOA INCLUDES: CommonAreaMaintenance APPLIANCES INCLUDED: Dishwasher, FreeStandingGasRange, Disposal, Microwave, PlumbedForIceMaker, Refrigerator, StainlessSteelAppliances, TanklessWaterHeater CONSTRUCTION: RadiantBarrier, Stucco COMMUNITY FEATURES: CommonGroundsArea, Playground, Park, Pool, TrailsPaths EXTERIOR FEATURES: RainGutters FLOORING: Carpet, Tile HEATING: Central, ENERGYSTARQualifiedEquipment, NaturalGas INTERIOR FEATURES: BreakfastBar, CeilingFans, HighCeilings, InteriorSteps, KitchenIsland, LowFlowPlumbingFixtures, OpenFloorplan, Pantry, StoneCounters, RecessedLighting, WalkInClosets LAUNDRY FEATURES: LaundryRoom, UpperLevel, WasherHookup, ElectricDryerHookup LEGAL DESCRIPTION: UNT 85 AVI GOODNIGHT RANCH CONDOMINIUMS PLUS 0. 8928 % INT IN COM AREA LOT FEATURES: CornerLot, Landscaped, SprinklersAutomatic, SprinklersInGround # GARAGE SPACES: 2 PARKING FEATURES: AlleyAccess, DoorSingle, Detached, Garage, GarageFacesRear PROPERTY TYPE: Residential PROPERTY SUB TYPE: Condominium ROOF: Composition, Shingle POOL FEATURES: None, Community DIRECTION FACES: North VIEW: ParkGreenbelt, Pond LISTING AGENT: BRANDY GUTHRIE LISTING OFFICE: COMPASS RE TEXAS, LLC LISTING CONTACT: 512-294-3600
Estimated Monthly Payments
List Price: $435,000 20% Down Payment: $87,000 Loan Amount: $348,000 Loan Type: 30 Year Fixed Interest Rate: 6.5 % Monthly Payment: $2,200 Estimate does not include taxes, fees, insurance.
Request More Information
Property Location: 5401 CHARLES MERLE DR 85 AUSTIN TX 78747
This Listing
Active Listings Nearby
Search Listings
You Might Also Be Interested In...
The Fair Housing Act prohibits discrimination in housing based on color, race, religion, national origin, sex, familial status, or disability.
Based on information from the Austin Board of Realtors
Information deemed reliable but is not guaranteed. Based on information from the Austin Board of Realtors ® (Actris).
This publication is designed to provide accurate and authoritative information in regard to the subject matter covered. It is displayed with the understanding that the publisher and authors are not engaged in rendering real estate, legal, accounting, tax, or other professional service and that the publisher and authors are not offering such advice in this publication. If real estate, legal, or other expert assistance is required, the services of a competent, professional person should be sought.
The information contained in this publication is subject to change without notice. VINTAGE NEW MEDIA, INC and ACTRIS MAKES NO WARRANTY OF ANY KIND WITH REGARD TO THIS MATERIAL, INCLUDING, BUT NOT LIMITED TO, THE IMPLIED WARRANTIES OF MERCHANTABILITY AND FITNESS FOR A PARTICULAR PURPOSE. VINTAGE NEW MEDIA, INC and ACTRIS SHALL NOT BE LIABLE FOR ERRORS CONTAINED HEREIN OR FOR ANY DAMAGES IN CONNECTION WITH THE FURNISHING, PERFORMANCE, OR USE OF THIS MATERIAL.
ALL RIGHTS RESERVED WORLDWIDE. No part of this publication may be reproduced, adapted, translated, stored in a retrieval system or transmitted in any form or by any means, electronic, mechanical, photocopying, recording, or otherwise, without the prior written permission of the publisher.
Information Deemed Reliable But Not Guaranteed. The information being provided is for consumer's personal, non-commercial use and may not be used for any purpose other than to identify prospective properties consumers may be interested in purchasing. This information, including square footage, while not guaranteed, has been acquired from sources believed to be reliable.
Last Updated: 2024-04-28
 Austin Condo Mania
Austin Condo Mania

