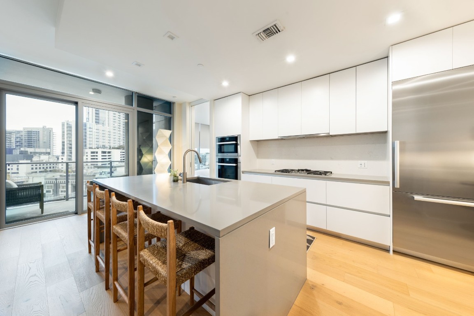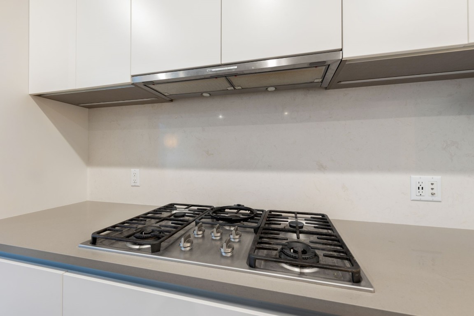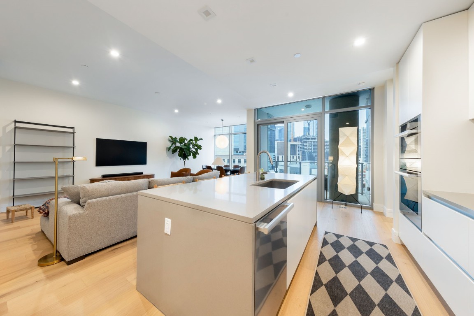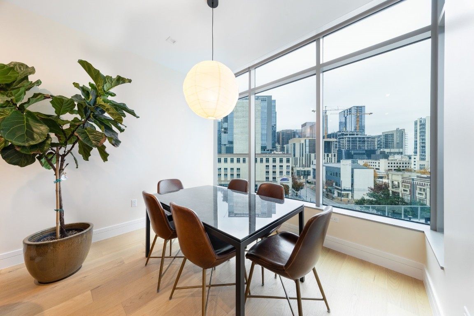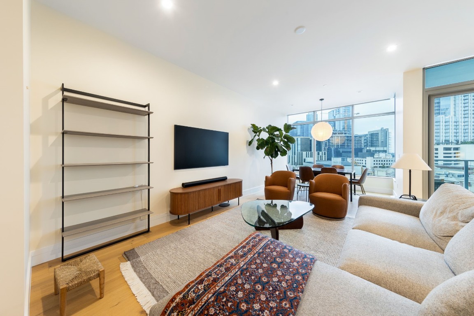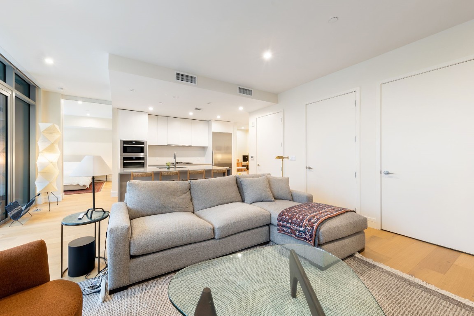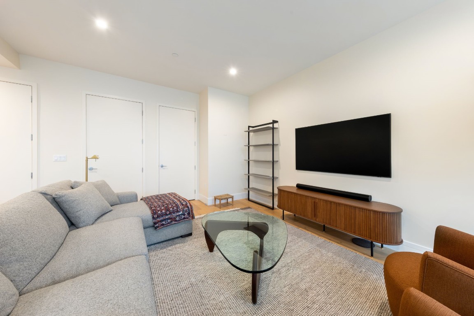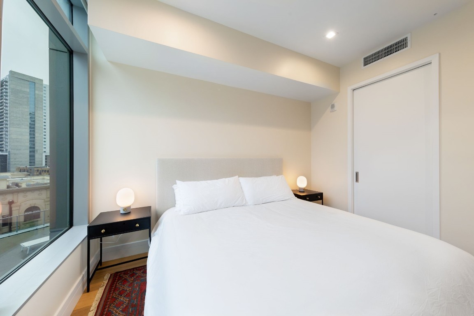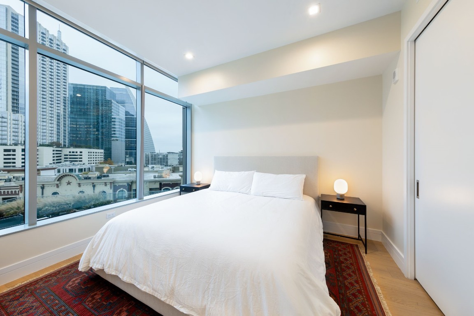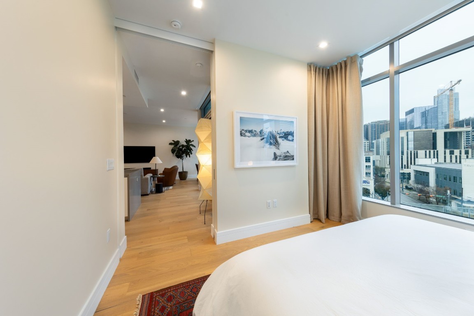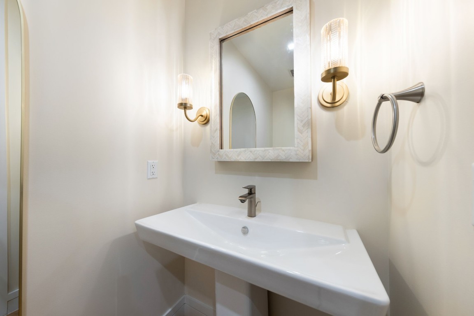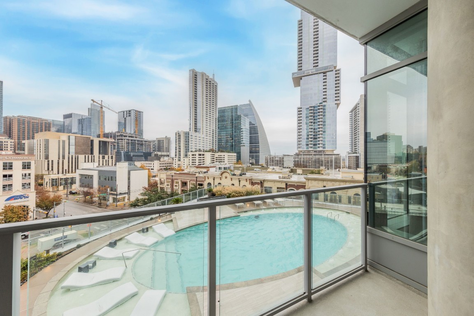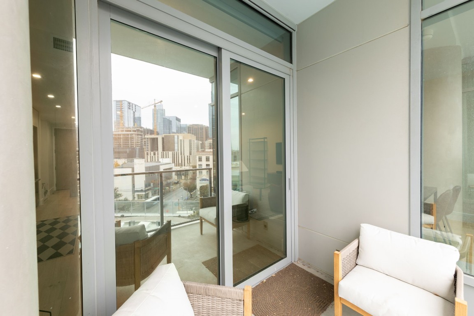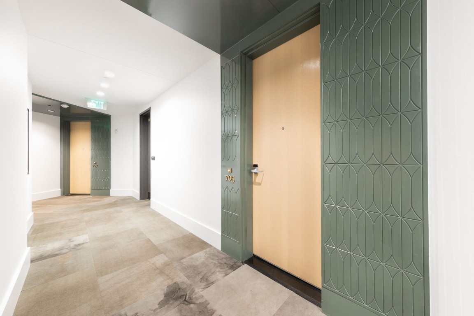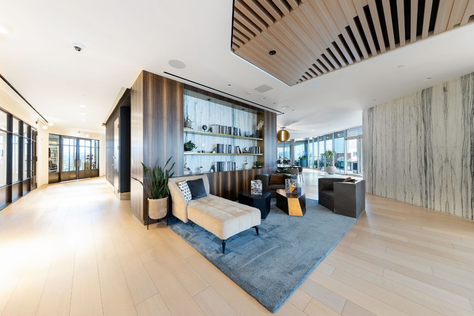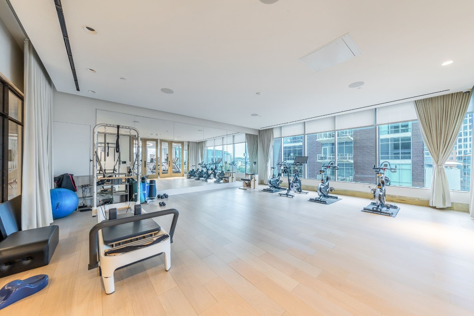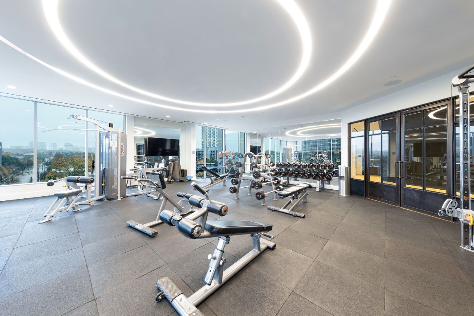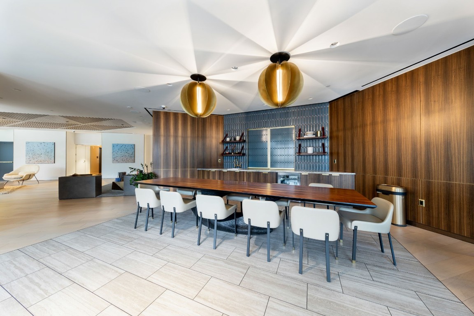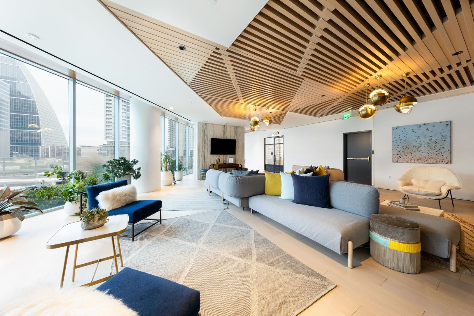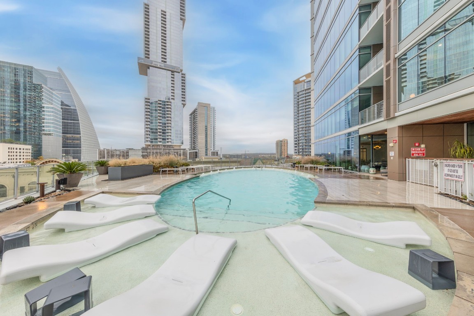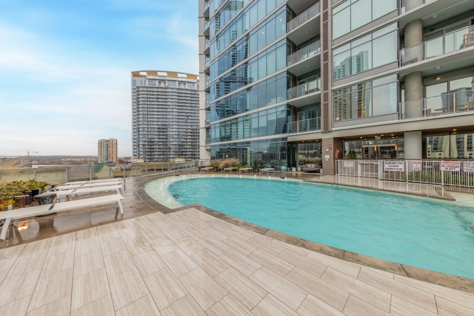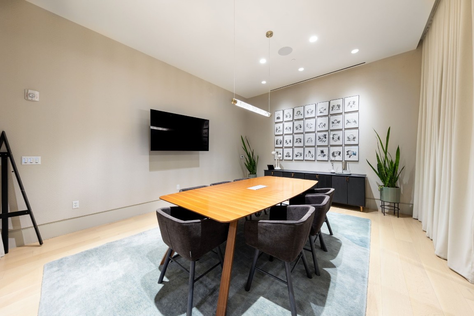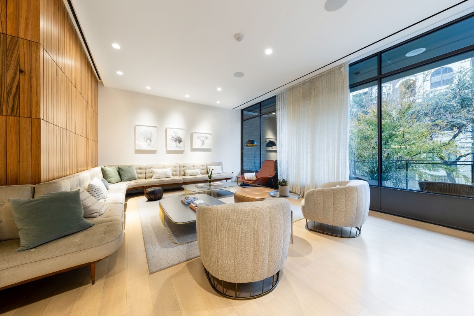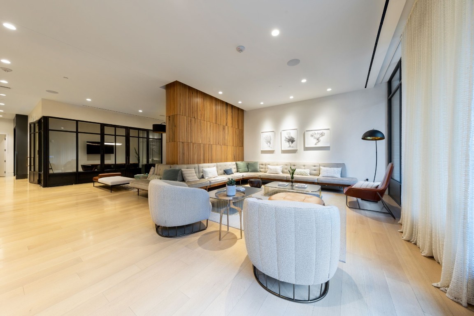Betty Epperson of Epperson Realty Group
MLS: 2619586 $975,000
1 Bedroom with 2 Baths501 WEST AVE 705
AUSTIN TX 78701MLS: 2619586
Status: ACTIVE
List Price: $975,000
Price per SQFT: $893
Square Footage: 10921 Bedroom
2 Baths
Year Built: 2018
Zip Code: 78701
Listing Remarks
Step into a realm of contemporary luxury at the nexus of downtown Austin! This refined one-bedroom plus study (optional 2nd BR) condominium at 5th and West showcases 1.5 baths and embodies upscale sophistication. Embraced by floor-to-ceiling windows that capture mesmerizing urban panoramas, the space is bathed in natural light, enhancing the allure of the recently installed exquisite hardwood floors that effortlessly span the entirety of this residence. The sleek kitchen features top-of-the-line appliances, complemented by stylish cabinetry and quartz countertops, creating a perfect blend of form and function. The master suite is a tranquil retreat, offering a serene escape from the vibrant city below. 5th and West building elevates your lifestyle with two dedicated amenity floors. Take a refreshing dip in the shimmering pool, find balance in the state-of-the-art fitness and yoga studio, or pamper your furry friends in the indoor dog park and pet spa. Conduct business seamlessly in the multiple conference rooms or host unforgettable gatherings in the well-appointed event center. Revel in the unparalleled convenience of living in the heart of downtown Austin, where world-class dining, entertainment, and cultural experiences are just steps away. Indulge in the pinnacle of urban living, where every detail reflects the highest standards of quality and sophistication. Don't miss the opportunity to make this exclusive residence at 5th and West your new home, combining the vibrant energy of downtown Austin with the tranquility of contemporary luxury living.
Address: 501 WEST AVE 705 AUSTIN TX 78701
Listing Courtesy of PROSPECT REAL ESTATE
Community: 5TH AND WEST ... Listing 6 of 9
First -- Next -- Previous -- Last
Request More Information
Listing Details
STATUS: Active SPECIAL LISTING CONDITIONS: Standard LISTING CONTRACT DATE: 2023-12-20 BEDROOMS: 1 BATHROOMS FULL: 1 BATHROOMS HALF: 1 LIVING AREA SQ FT: 1092 YEAR BUILT: 2018 TAXES: $13,675 HOA/MGMT CO: 5th & West HOA FEES FREQUENCY: Monthly HOA FEES: $756 HOA INCLUDES: Parking, Security HOA AMENITIES: Concierge APPLIANCES INCLUDED: BuiltInOven, Cooktop, WasherDryerStacked, Dishwasher, GasCooktop, Disposal, Microwave, Refrigerator, StainlessSteelAppliances CONSTRUCTION: Glass, Masonry, Concrete COMMUNITY FEATURES: Concierge, CommonGroundsArea, DogPark, FitnessCenter, GameRoom, Pool, RooftopLounge EXTERIOR FEATURES: Balcony FLOORING: Tile, Wood HEATING: Central INTERIOR FEATURES: BreakfastBar, DoubleVanity, EntranceFoyer, HighCeilings, KitchenIsland, MainLevelPrimary, OpenFloorplan, Pantry, QuartzCounters, RecessedLighting, WalkInClosets LAUNDRY FEATURES: Stacked LEGAL DESCRIPTION: UNT 705 FIFTH & WEST RESIDENCES CONDOMINIUM PLUS . 4114 % INT IN COM AREA LOT FEATURES: CityLot, NearPublicTransit # GARAGE SPACES: 1 PARKING FEATURES: Assigned, Covered, Garage PROPERTY TYPE: Residential PROPERTY SUB TYPE: Condominium ROOF: Membrane POOL FEATURES: None, Community DIRECTION FACES: East VIEW: City LISTING AGENT: DENISE BODMAN LISTING OFFICE: PROSPECT REAL ESTATE LISTING CONTACT: (512) 640-1881
Estimated Monthly Payments
List Price: $975,000 20% Down Payment: $195,000 Loan Amount: $780,000 Loan Type: 30 Year Fixed Interest Rate: 6.5 % Monthly Payment: $4,930 Estimate does not include taxes, fees, insurance.
Request More Information
Property Location: 501 WEST AVE 705 AUSTIN TX 78701
This Listing
Active Listings Nearby
Search Listings
You Might Also Be Interested In...
Community: 5TH AND WEST ... Listing 6 of 9
First -- Next -- Previous -- Last
The Fair Housing Act prohibits discrimination in housing based on color, race, religion, national origin, sex, familial status, or disability.
Based on information from the Austin Board of Realtors
Information deemed reliable but is not guaranteed. Based on information from the Austin Board of Realtors ® (Actris).
This publication is designed to provide accurate and authoritative information in regard to the subject matter covered. It is displayed with the understanding that the publisher and authors are not engaged in rendering real estate, legal, accounting, tax, or other professional service and that the publisher and authors are not offering such advice in this publication. If real estate, legal, or other expert assistance is required, the services of a competent, professional person should be sought.
The information contained in this publication is subject to change without notice. VINTAGE NEW MEDIA, INC and ACTRIS MAKES NO WARRANTY OF ANY KIND WITH REGARD TO THIS MATERIAL, INCLUDING, BUT NOT LIMITED TO, THE IMPLIED WARRANTIES OF MERCHANTABILITY AND FITNESS FOR A PARTICULAR PURPOSE. VINTAGE NEW MEDIA, INC and ACTRIS SHALL NOT BE LIABLE FOR ERRORS CONTAINED HEREIN OR FOR ANY DAMAGES IN CONNECTION WITH THE FURNISHING, PERFORMANCE, OR USE OF THIS MATERIAL.
ALL RIGHTS RESERVED WORLDWIDE. No part of this publication may be reproduced, adapted, translated, stored in a retrieval system or transmitted in any form or by any means, electronic, mechanical, photocopying, recording, or otherwise, without the prior written permission of the publisher.
Information Deemed Reliable But Not Guaranteed. The information being provided is for consumer's personal, non-commercial use and may not be used for any purpose other than to identify prospective properties consumers may be interested in purchasing. This information, including square footage, while not guaranteed, has been acquired from sources believed to be reliable.
Last Updated: 2024-04-28
 Austin Condo Mania
Austin Condo Mania