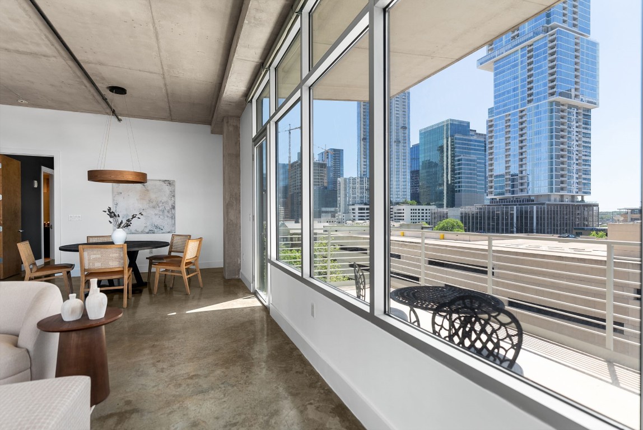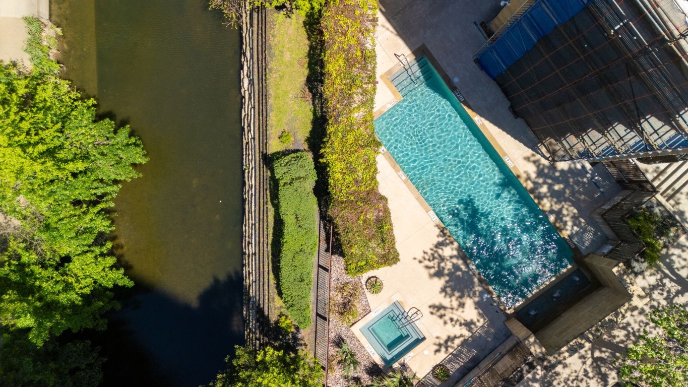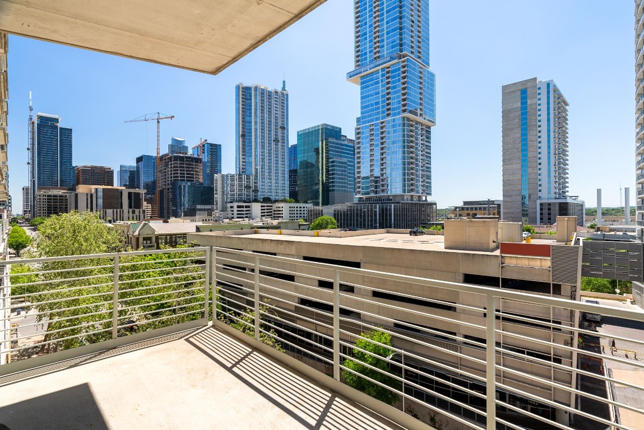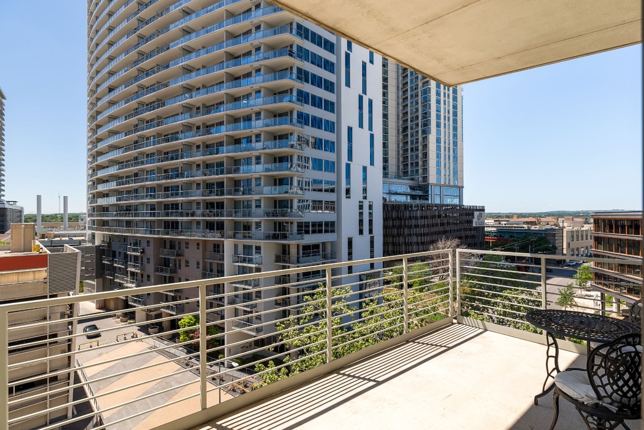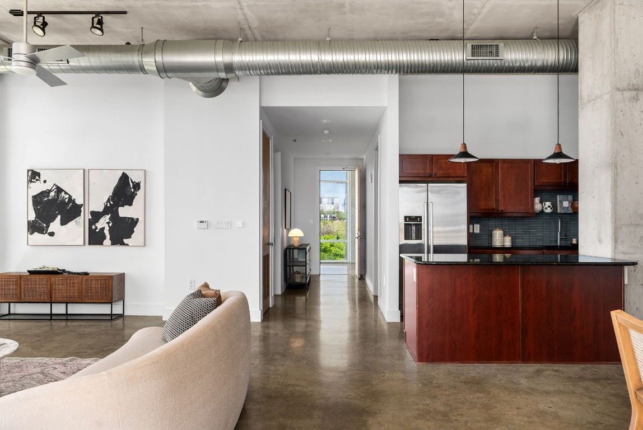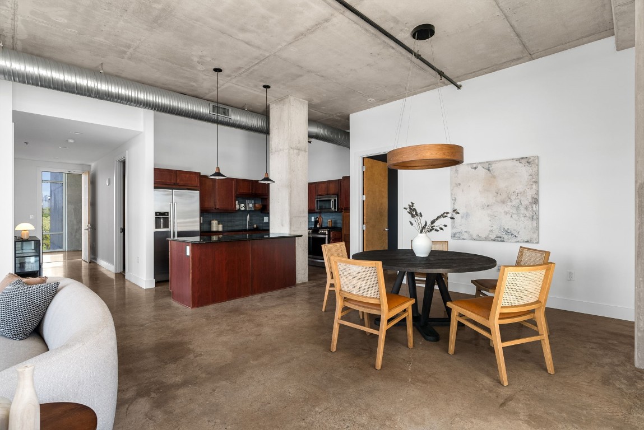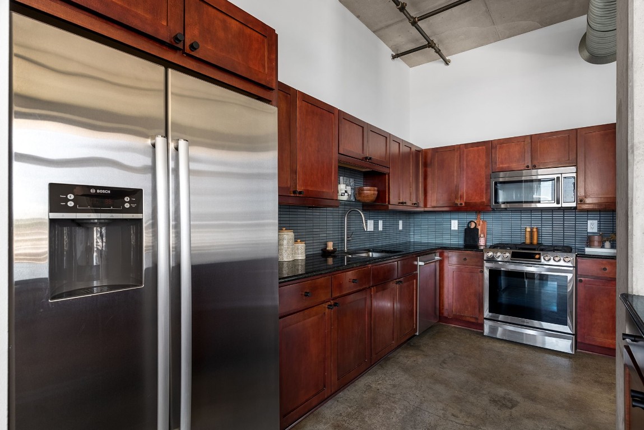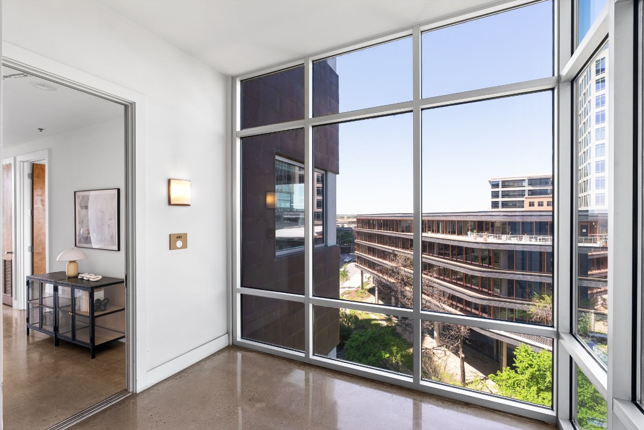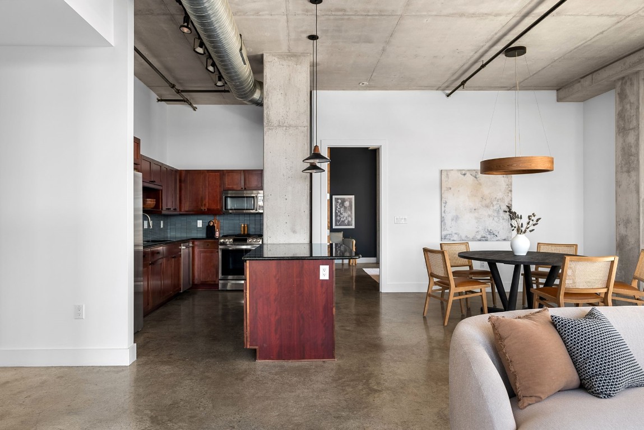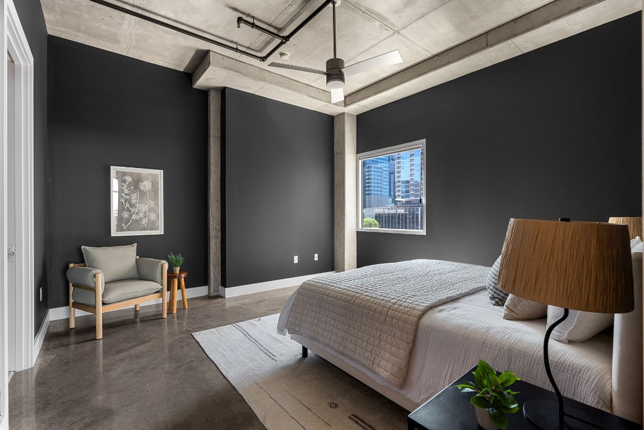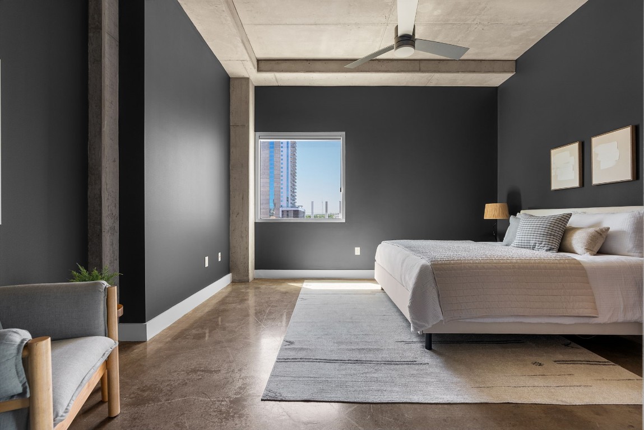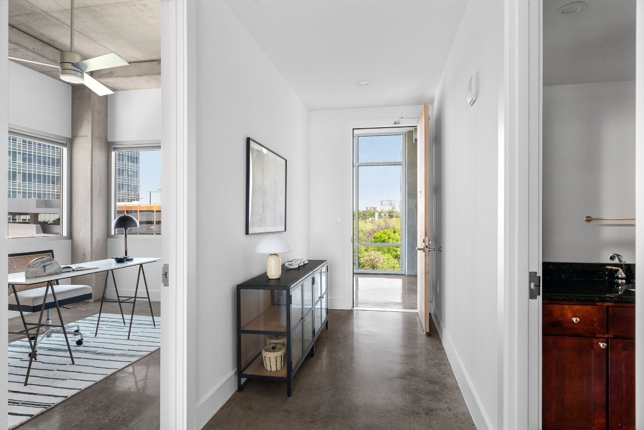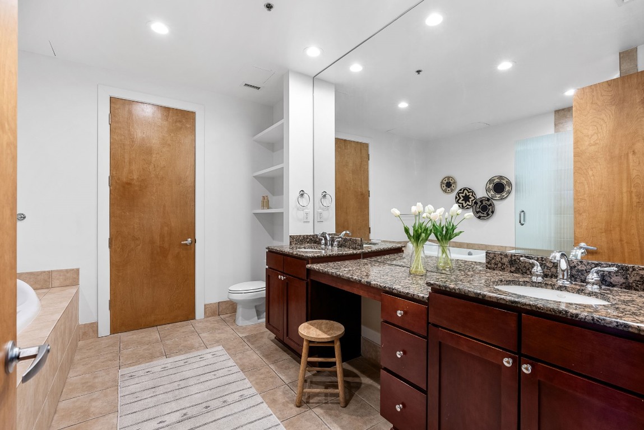Betty Epperson of Epperson Realty Group
MLS: 4370081 $985,000
2 Bedrooms with 2 Baths800 W 5TH ST 601
AUSTIN TX 78703MLS: 4370081
Status: ACTIVE
List Price: $985,000
Price per SQFT: $654
Square Footage: 15062 Bedrooms
2 Baths
Year Built: 2003
Zip Code: 78703
Listing Remarks
This is the corner unit you have been waiting for! In one of Austin's most timeless and elegant buildings, you'll find this large 1500+ sqft 2-bedroom with a highly desirable multi-directional view placement. The positioning within the building are 2nd-to-none with ALL of the premium views. These views are likely to be uninhibited going forward which is EXTREMELY rare for Austin. The living space's southwest exposure offers hill country views and sunsets. The southern and eastern exposure, from the balcony, presents the grandness of the capital city's rising towers, while the 2nd bedroom or office look over Shoal Creek all the way towards UTs West Campus. Truly one of a kind. Recent electric shades, lighting, tile work, fixtures, and paint throughout. High ceilings and glass all over, large rooms and open plan for entertaining. Also, one of the best price/sqft in downtown. It has it all! In one of America's most energized cities but located in a quiet corner of downtown Austin City Loft's location is unbeatable. Neighbors with Whole Foods flagship store, walkable to Trader Joes, Irene's, Sammies, Favorite Pizza, all that the West 6th street entertainment district has to offer and MORE! For the outdoor lover, literally take the elevator down stairs to fly fish for award winning bass in Shoal Creek or run the 10+ miles of the Butler Hike and Bike Trail around Lady Bird Lake.
Address: 800 W 5TH ST 601 AUSTIN TX 78703
Listing Courtesy of LISTINGSPARK
Community: AUSTIN CITY LOFTS ... Listing 2 of 5
First -- Next -- Previous -- Last
Request More Information
Listing Details
STATUS: Active SPECIAL LISTING CONDITIONS: Standard LISTING CONTRACT DATE: 2024-03-29 BEDROOMS: 2 BATHROOMS FULL: 2 BATHROOMS HALF: 0 LIVING AREA SQ FT: 1506 YEAR BUILT: 2003 TAXES: $21,182 HOA/MGMT CO: Austin City Lofts HOA FEES FREQUENCY: Monthly HOA FEES: $1,444 HOA INCLUDES: CommonAreaMaintenance, Gas, HotWater, Insurance, MaintenanceStructure APPLIANCES INCLUDED: Dryer, Microwave, Refrigerator, Washer CONSTRUCTION: Masonry COMMUNITY FEATURES: CommonGroundsArea, Pool, StorageFacilities, TrailsPaths EXTERIOR FEATURES: Balcony, GasGrill, OutdoorGrill FIREPLACE: None FLOORING: Concrete HEATING: Central INTERIOR FEATURES: Elevator, HighCeilings, MainLevelPrimary, TrackLighting, WalkInClosets LAUNDRY FEATURES: LaundryCloset LEGAL DESCRIPTION: Unt 601 Austin City Lofts Amended Plus 1. 0932% Int In Com Area LOT FEATURES: CityLot, BackstoGreenbeltPark # GARAGE SPACES: 2 PARKING FEATURES: Assigned, Garage PROPERTY TYPE: Residential PROPERTY SUB TYPE: Condominium ROOF: Elastomeric POOL FEATURES: None, Community SPA FEATURES: HotTub DIRECTION FACES: Southwest VIEW: City LISTING AGENT: CHRIS BASILOTTO LISTING OFFICE: LISTINGSPARK LISTING CONTACT: (512) 827-2252
Estimated Monthly Payments
List Price: $985,000 20% Down Payment: $197,000 Loan Amount: $788,000 Loan Type: 30 Year Fixed Interest Rate: 6.5 % Monthly Payment: $4,981 Estimate does not include taxes, fees, insurance.
Request More Information
Property Location: 800 W 5TH ST 601 AUSTIN TX 78703
This Listing
Active Listings Nearby
Search Listings
You Might Also Be Interested In...
Community: AUSTIN CITY LOFTS ... Listing 2 of 5
First -- Next -- Previous -- Last
The Fair Housing Act prohibits discrimination in housing based on color, race, religion, national origin, sex, familial status, or disability.
Based on information from the Austin Board of Realtors
Information deemed reliable but is not guaranteed. Based on information from the Austin Board of Realtors ® (Actris).
This publication is designed to provide accurate and authoritative information in regard to the subject matter covered. It is displayed with the understanding that the publisher and authors are not engaged in rendering real estate, legal, accounting, tax, or other professional service and that the publisher and authors are not offering such advice in this publication. If real estate, legal, or other expert assistance is required, the services of a competent, professional person should be sought.
The information contained in this publication is subject to change without notice. VINTAGE NEW MEDIA, INC and ACTRIS MAKES NO WARRANTY OF ANY KIND WITH REGARD TO THIS MATERIAL, INCLUDING, BUT NOT LIMITED TO, THE IMPLIED WARRANTIES OF MERCHANTABILITY AND FITNESS FOR A PARTICULAR PURPOSE. VINTAGE NEW MEDIA, INC and ACTRIS SHALL NOT BE LIABLE FOR ERRORS CONTAINED HEREIN OR FOR ANY DAMAGES IN CONNECTION WITH THE FURNISHING, PERFORMANCE, OR USE OF THIS MATERIAL.
ALL RIGHTS RESERVED WORLDWIDE. No part of this publication may be reproduced, adapted, translated, stored in a retrieval system or transmitted in any form or by any means, electronic, mechanical, photocopying, recording, or otherwise, without the prior written permission of the publisher.
Information Deemed Reliable But Not Guaranteed. The information being provided is for consumer's personal, non-commercial use and may not be used for any purpose other than to identify prospective properties consumers may be interested in purchasing. This information, including square footage, while not guaranteed, has been acquired from sources believed to be reliable.
Last Updated: 2024-04-30
 Austin Condo Mania
Austin Condo Mania

