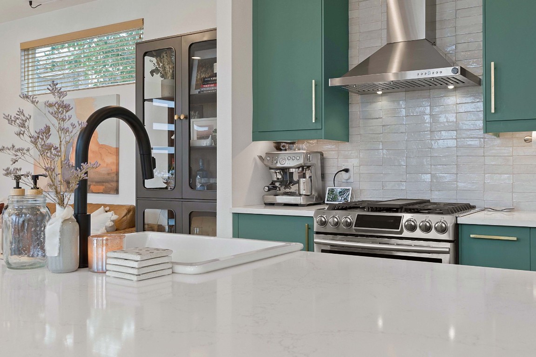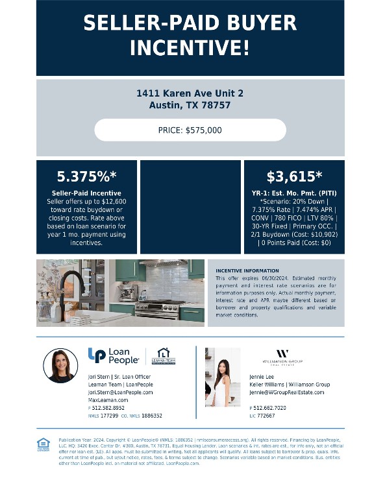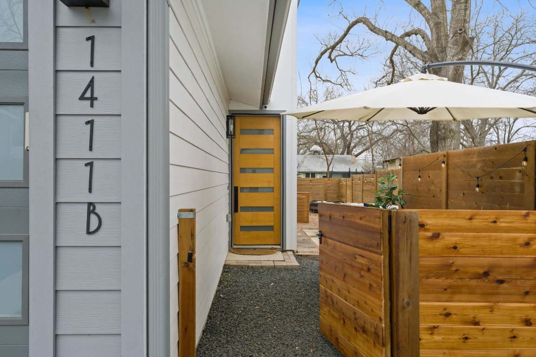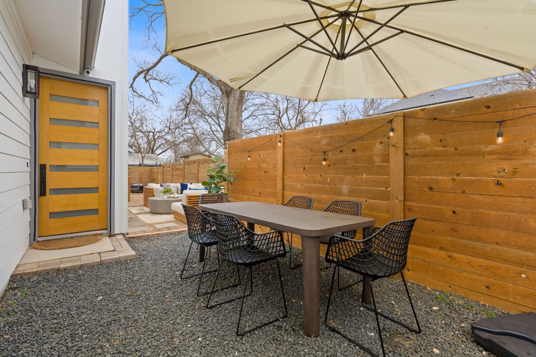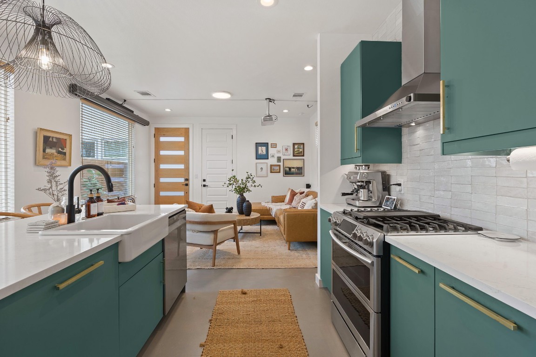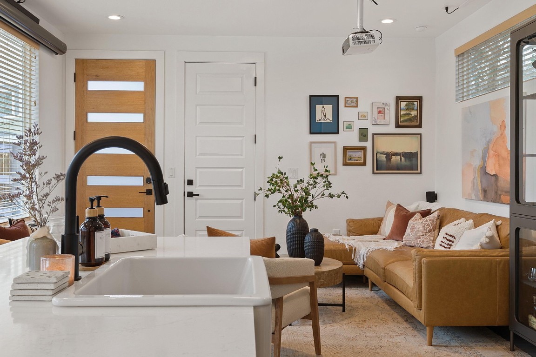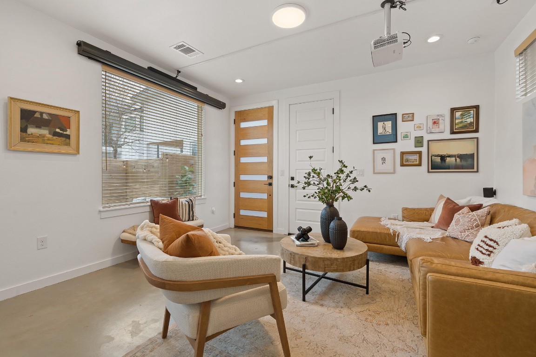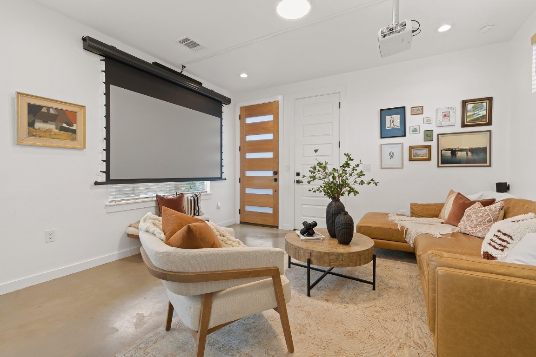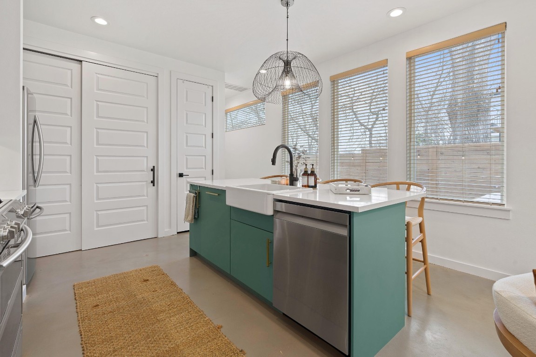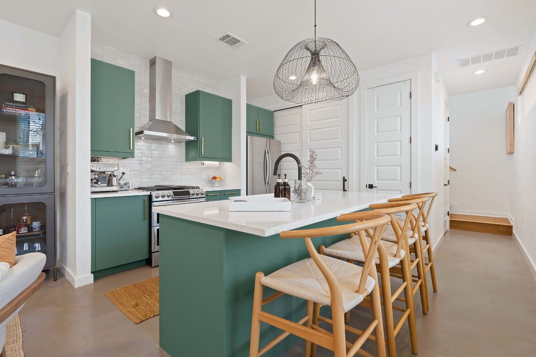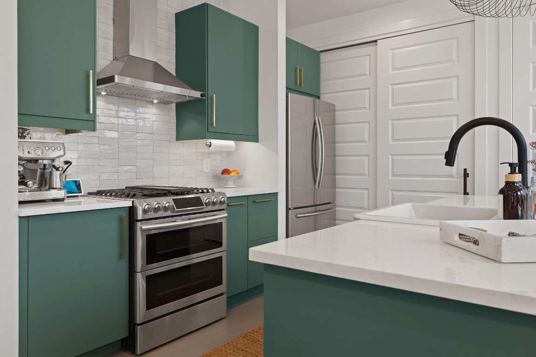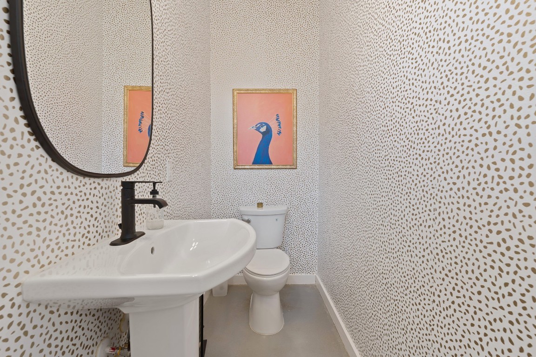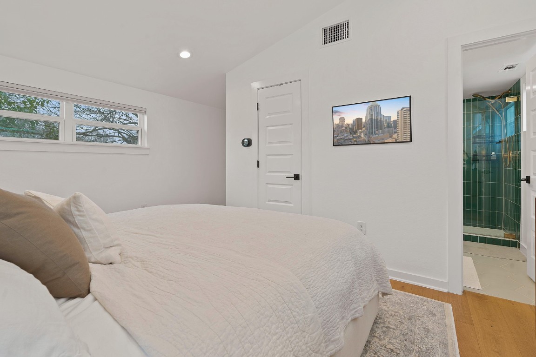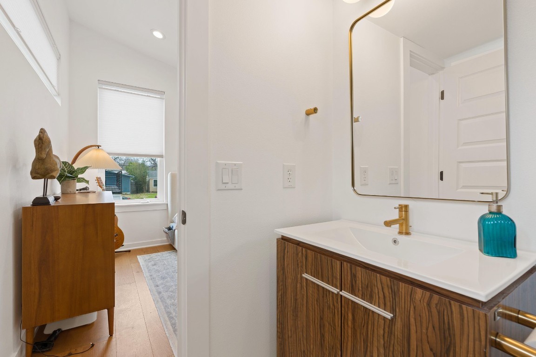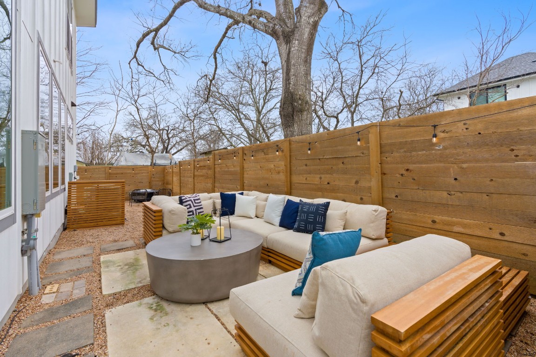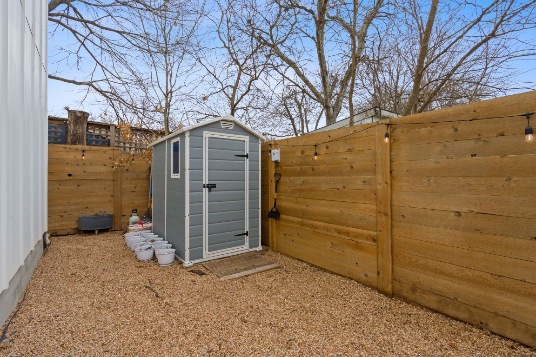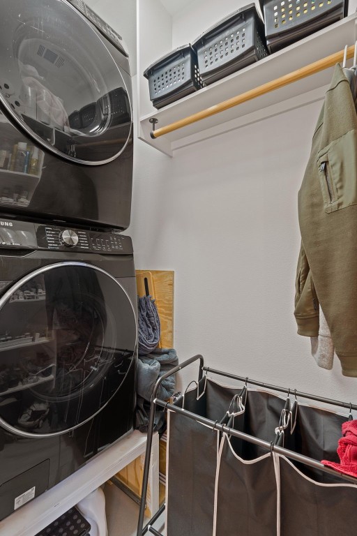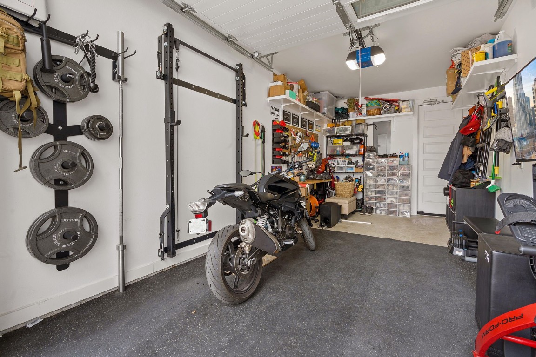Betty Epperson of Epperson Realty Group
MLS: 2784267 $589,990
2 Bedrooms with 3 Baths1411 KAREN AVE 2
AUSTIN TX 78757MLS: 2784267
Status: ACTIVE
List Price: $589,990
Price per SQFT: $546
Square Footage: 10802 Bedrooms
3 Baths
Year Built: 2020
Zip Code: 78757
Listing Remarks
SELLER IS OFFERING A 2-1 BUY DOWN WITH PREFERRED LENDER! ASK AGENT FOR DETAILS JENNIE LEE (512-662-7020). Gorgeous, modern design in sought after Brentwood/Crestview! The tree-house feel of this tucked away home is a great place to entertain and relax in the well maintained outdoor space. An abundance of natural light floods the home with an open concept main floor complete with half bath, and 2 bedrooms and 2 full bathrooms upstairs. A perfect balance of cool, modern design and warm styling make for a beautiful place to call home. Excellent perks such as: Ample storage, Under stair access outside, Whole home surge protector on the main electrical panel, and Generator switch. Projector, Sound Bar, Subwoofer, Rear Speakers, Nest Thermostat, Outdoor Shed CONVEY. Minutes from Mopac, IH 35, 183, 2222 and Lamar make for easy access to Downtown, shopping, restaurants, and all ATX has to offer.
Address: 1411 KAREN AVE 2 AUSTIN TX 78757
Listing Courtesy of KELLER WILLIAMS REALTY
Request More Information
Listing Details
STATUS: Active SPECIAL LISTING CONDITIONS: Standard LISTING CONTRACT DATE: 2024-02-29 BEDROOMS: 2 BATHROOMS FULL: 2 BATHROOMS HALF: 1 LIVING AREA SQ FT: 1080 YEAR BUILT: 2020 APPLIANCES INCLUDED: Dishwasher, FreeStandingGasOven, FreeStandingGasRange, GasOven, RangeHood CONSTRUCTION: HardiPlankType, SprayFoamInsulation COMMUNITY FEATURES: Park, Sidewalks, Curbs EXTERIOR FEATURES: PrivateYard FLOORING: Concrete, Tile, Wood HEATING: Central INTERIOR FEATURES: HighCeilings, RecessedLighting LAUNDRY FEATURES: LaundryCloset, MainLevel LEGAL DESCRIPTION: UNT 2 1411 KAREN AVENUE CONDOMINIUMS PLUS 40. 0 % INT IN COM AREA LOT FEATURES: Xeriscape # GARAGE SPACES: 1 PARKING FEATURES: Attached, Driveway, Garage, GarageDoorOpener PROPERTY TYPE: Residential PROPERTY SUB TYPE: Condominium ROOF: Shingle POOL FEATURES: None DIRECTION FACES: Northeast VIEW: Neighborhood LISTING AGENT: JENNIE LEE LISTING OFFICE: KELLER WILLIAMS REALTY LISTING CONTACT: (512) 662-7020
Estimated Monthly Payments
List Price: $589,990 20% Down Payment: $117,998 Loan Amount: $471,992 Loan Type: 30 Year Fixed Interest Rate: 6.5 % Monthly Payment: $2,983 Estimate does not include taxes, fees, insurance.
Request More Information
Property Location: 1411 KAREN AVE 2 AUSTIN TX 78757
This Listing
Active Listings Nearby
The Fair Housing Act prohibits discrimination in housing based on color, race, religion, national origin, sex, familial status, or disability.
Based on information from the Austin Board of Realtors
Information deemed reliable but is not guaranteed. Based on information from the Austin Board of Realtors ® (Actris).
This publication is designed to provide accurate and authoritative information in regard to the subject matter covered. It is displayed with the understanding that the publisher and authors are not engaged in rendering real estate, legal, accounting, tax, or other professional service and that the publisher and authors are not offering such advice in this publication. If real estate, legal, or other expert assistance is required, the services of a competent, professional person should be sought.
The information contained in this publication is subject to change without notice. VINTAGE NEW MEDIA, INC and ACTRIS MAKES NO WARRANTY OF ANY KIND WITH REGARD TO THIS MATERIAL, INCLUDING, BUT NOT LIMITED TO, THE IMPLIED WARRANTIES OF MERCHANTABILITY AND FITNESS FOR A PARTICULAR PURPOSE. VINTAGE NEW MEDIA, INC and ACTRIS SHALL NOT BE LIABLE FOR ERRORS CONTAINED HEREIN OR FOR ANY DAMAGES IN CONNECTION WITH THE FURNISHING, PERFORMANCE, OR USE OF THIS MATERIAL.
ALL RIGHTS RESERVED WORLDWIDE. No part of this publication may be reproduced, adapted, translated, stored in a retrieval system or transmitted in any form or by any means, electronic, mechanical, photocopying, recording, or otherwise, without the prior written permission of the publisher.
Information Deemed Reliable But Not Guaranteed. The information being provided is for consumer's personal, non-commercial use and may not be used for any purpose other than to identify prospective properties consumers may be interested in purchasing. This information, including square footage, while not guaranteed, has been acquired from sources believed to be reliable.
Last Updated: 2024-04-27
 Austin Condo Mania
Austin Condo Mania