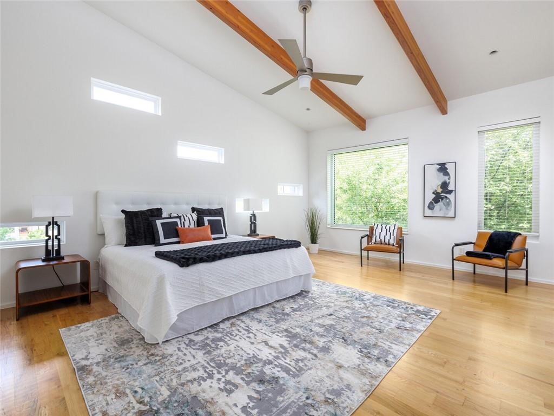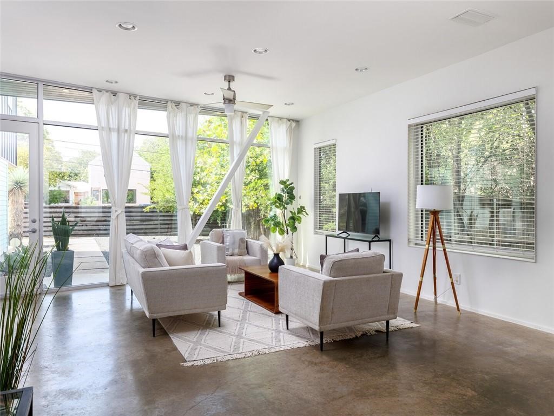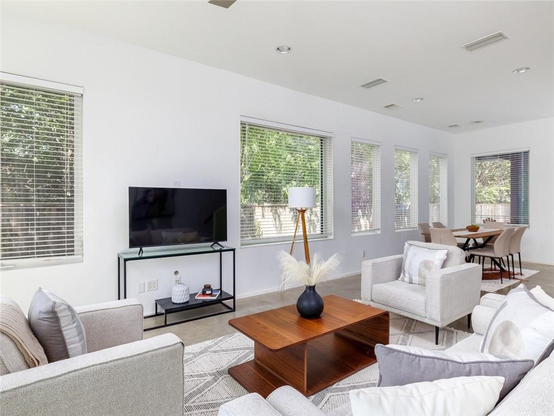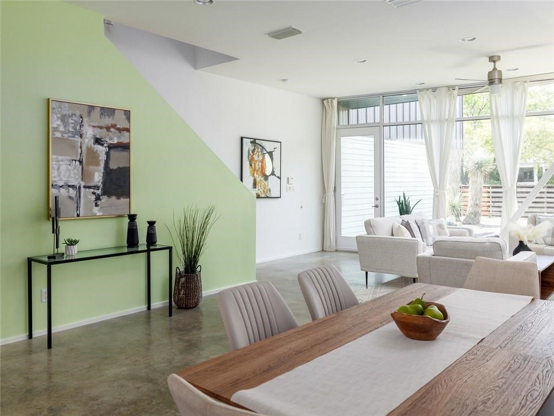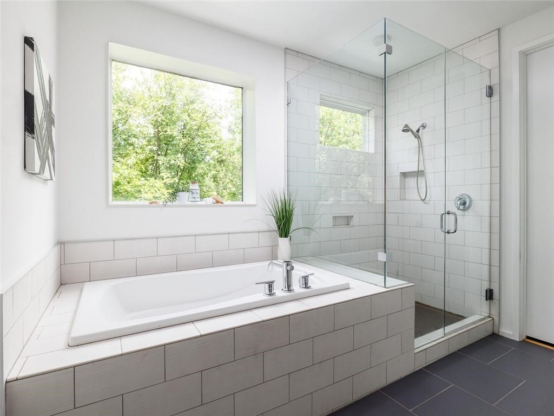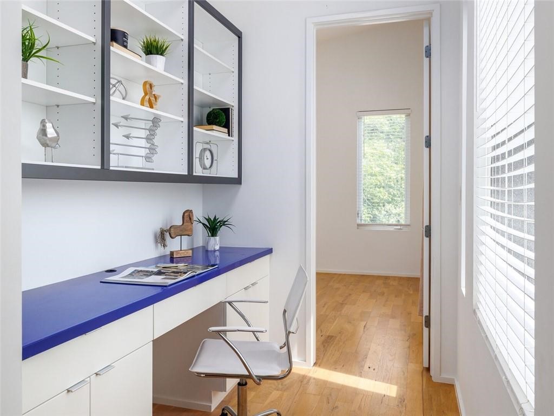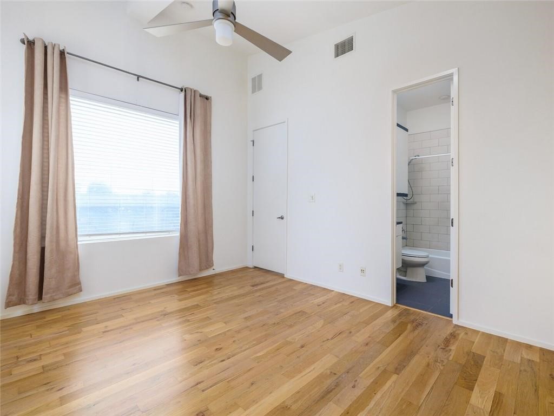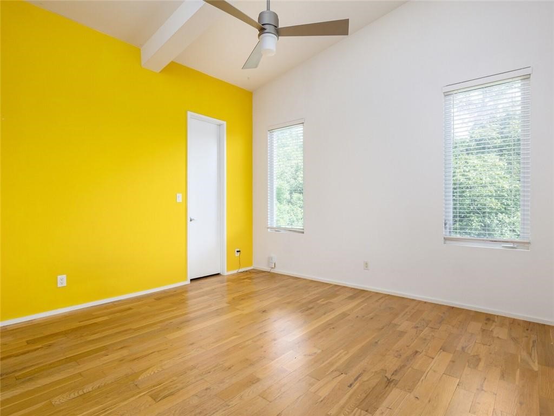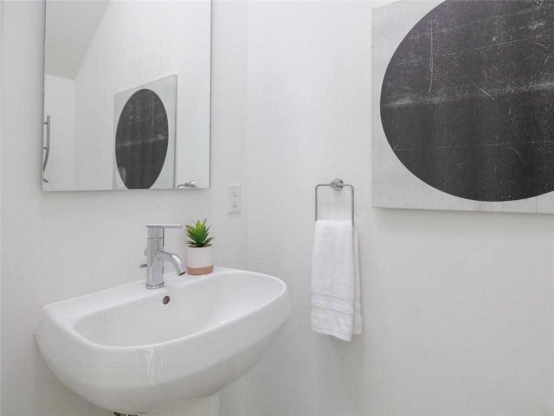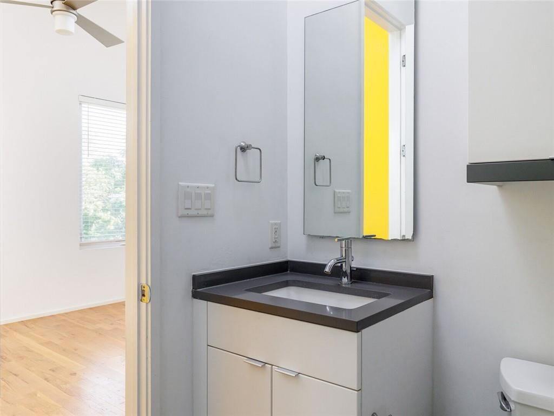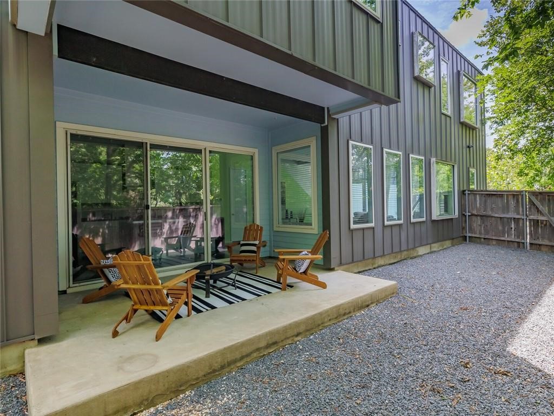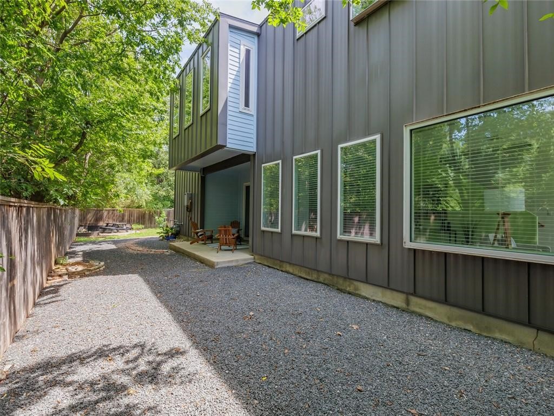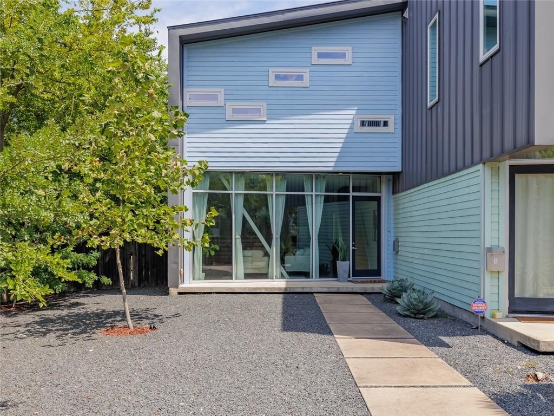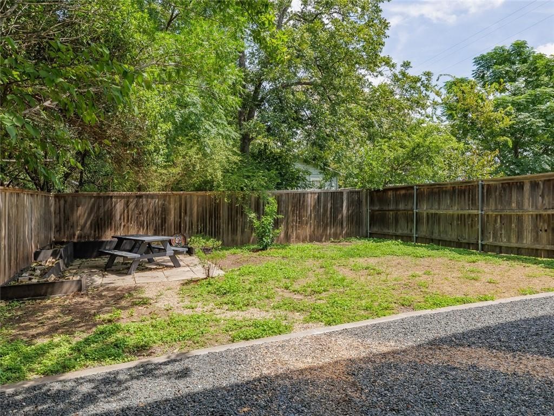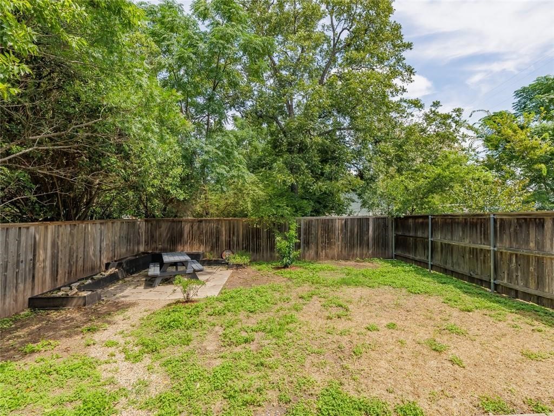Betty Epperson of Epperson Realty Group
MLS: 3195734 $899,000
3 Bedrooms with 3 Baths900 BRENTWOOD ST A
AUSTIN TX 78757MLS: 3195734
Status: ACTIVE
List Price: $899,000
Price per SQFT: $411
Square Footage: 21903 Bedrooms
3 Baths
Year Built: 2008
Zip Code: 78757
Listing Remarks
Wow, this home is something special! One of the original projects, leading the way for the neighborhood in style and design. Walking into the ground floor you'll find an open-concept layout with low-maintenance concrete floors and kitchen with beautiful stainless steel countertops and appliances. Just off of the kitchen is an outside patio for those morning cups of coffee. Upstairs, the wood floors are gorgeous. The primary bedroom is a standout, adorned with wooden beams that create a striking contrast against the lofty vaulted ceiling and a stunning bathroom boasting a double vanity, a generously-sized soaking tub, and a sizable separate shower. The second bedroom mirrors the primary's beams and connects to the third bedroom through a Jack and Jill bathroom. The location is exceptional; stepping out of the front gate, you'll notice to the left where a now famous young actor had paint dropped on his head in "Dazed and Confused." Across the street from that is the beloved Stiles and Switch BBQ, now found in the plaza. The neighborhood offers numerous conveniences including the Crestview Shopping Center, Upper Crust Bakery, Amy's Ice Cream, and Fresh Plus Market, among others!
Address: 900 BRENTWOOD ST A AUSTIN TX 78757
Listing Courtesy of JPAR AUSTIN
Request More Information
Listing Details
STATUS: Active SPECIAL LISTING CONDITIONS: Standard LISTING CONTRACT DATE: 2024-04-08 BEDROOMS: 3 BATHROOMS FULL: 2 BATHROOMS HALF: 1 LIVING AREA SQ FT: 2190 YEAR BUILT: 2008 TAXES: $14,979 HOA/MGMT CO: Brentwood Condo HOA FEES FREQUENCY: Monthly HOA FEES: $125 HOA INCLUDES: CommonAreaMaintenance, MaintenanceGrounds APPLIANCES INCLUDED: BuiltInGasOven, Disposal, GasRange, GasWaterHeater, Microwave, StainlessSteelAppliances, TanklessWaterHeater CONSTRUCTION: MetalSiding, SprayFoamInsulation COMMUNITY FEATURES: SeeRemarks EXTERIOR FEATURES: NoExteriorSteps, PrivateEntrance, PrivateYard, SeeRemarks, UncoveredCourtyard FIREPLACE: None FLOORING: Concrete, Tile, Wood HEATING: Central, ENERGYSTARQualifiedEquipment INTERIOR FEATURES: BeamedCeilings, Bookcases, BuiltinFeatures, OpenBeamsBeamedCeailings, CeilingFans, CathedralCeilings, DoubleVanity, HighCeilings, HighSpeedInternet, InLawFloorplan, InteriorSteps, KitchenIsland, OpenFloorplan, QuartzCounters, RecessedLighting, TrackLighting, WiredforData, WalkInClosets, WiredforSound LAUNDRY FEATURES: WasherHookup, ElectricDryerHookup LEGAL DESCRIPTION: UNT A 900 BRENTWOOD STREET CONDOMINIUMS PLUS 50. 0 % INT IN COM AREA LOT FEATURES: CityLot, Level, TreesMediumSize, TreesSmallSize, Xeriscape # GARAGE SPACES: 1 PARKING FEATURES: AdditionalParking, Assigned, Attached, Concrete, Covered, DetachedCarport, Driveway, ElectricGate, Garage, GarageDoorOpener, Gated, InsideEntrance, KitchenLevel, ParkingPad, GarageFacesSide PROPERTY TYPE: Residential PROPERTY SUB TYPE: Condominium ROOF: Metal POOL FEATURES: None SPA FEATURES: None DIRECTION FACES: Southwest VIEW: None LISTING AGENT: DEREK PFLAUM LISTING OFFICE: JPAR AUSTIN LISTING CONTACT: (512) 788-0038
Estimated Monthly Payments
List Price: $899,000 20% Down Payment: $179,800 Loan Amount: $719,200 Loan Type: 30 Year Fixed Interest Rate: 6.5 % Monthly Payment: $4,546 Estimate does not include taxes, fees, insurance.
Request More Information
Property Location: 900 BRENTWOOD ST A AUSTIN TX 78757
This Listing
Active Listings Nearby
The Fair Housing Act prohibits discrimination in housing based on color, race, religion, national origin, sex, familial status, or disability.
Based on information from the Austin Board of Realtors
Information deemed reliable but is not guaranteed. Based on information from the Austin Board of Realtors ® (Actris).
This publication is designed to provide accurate and authoritative information in regard to the subject matter covered. It is displayed with the understanding that the publisher and authors are not engaged in rendering real estate, legal, accounting, tax, or other professional service and that the publisher and authors are not offering such advice in this publication. If real estate, legal, or other expert assistance is required, the services of a competent, professional person should be sought.
The information contained in this publication is subject to change without notice. VINTAGE NEW MEDIA, INC and ACTRIS MAKES NO WARRANTY OF ANY KIND WITH REGARD TO THIS MATERIAL, INCLUDING, BUT NOT LIMITED TO, THE IMPLIED WARRANTIES OF MERCHANTABILITY AND FITNESS FOR A PARTICULAR PURPOSE. VINTAGE NEW MEDIA, INC and ACTRIS SHALL NOT BE LIABLE FOR ERRORS CONTAINED HEREIN OR FOR ANY DAMAGES IN CONNECTION WITH THE FURNISHING, PERFORMANCE, OR USE OF THIS MATERIAL.
ALL RIGHTS RESERVED WORLDWIDE. No part of this publication may be reproduced, adapted, translated, stored in a retrieval system or transmitted in any form or by any means, electronic, mechanical, photocopying, recording, or otherwise, without the prior written permission of the publisher.
Information Deemed Reliable But Not Guaranteed. The information being provided is for consumer's personal, non-commercial use and may not be used for any purpose other than to identify prospective properties consumers may be interested in purchasing. This information, including square footage, while not guaranteed, has been acquired from sources believed to be reliable.
Last Updated: 2024-04-29
 Austin Condo Mania
Austin Condo Mania