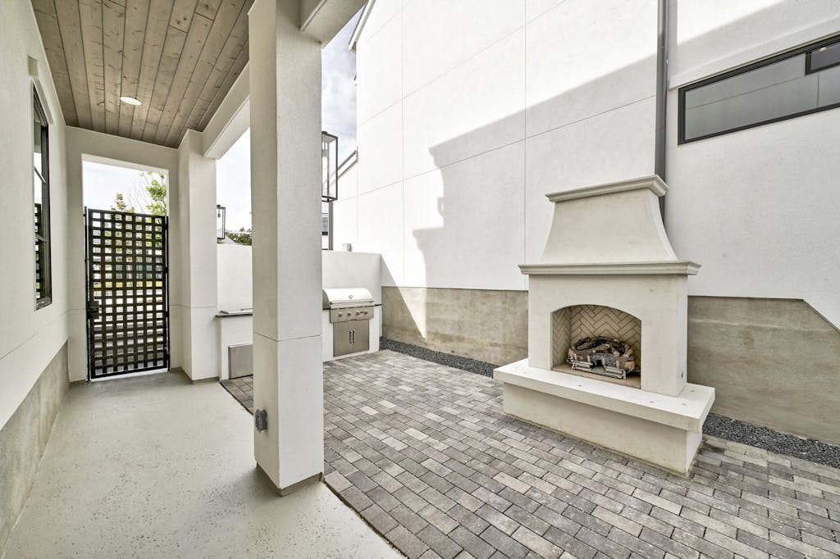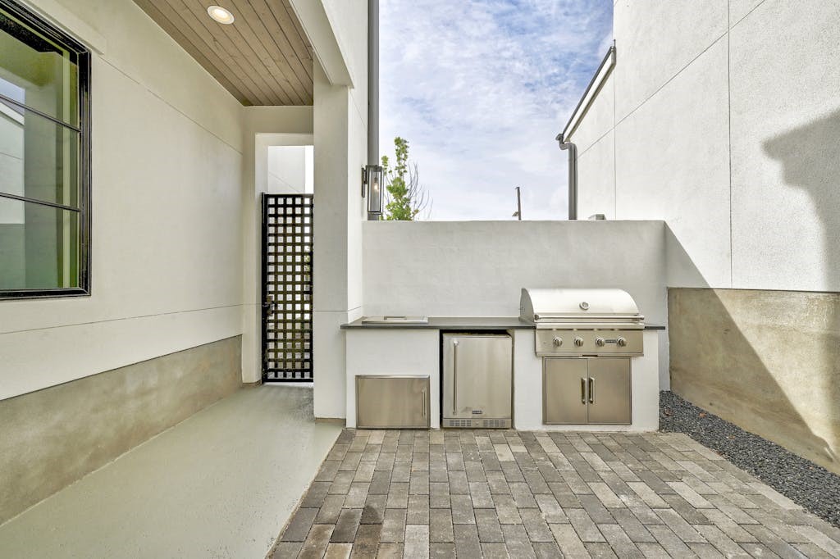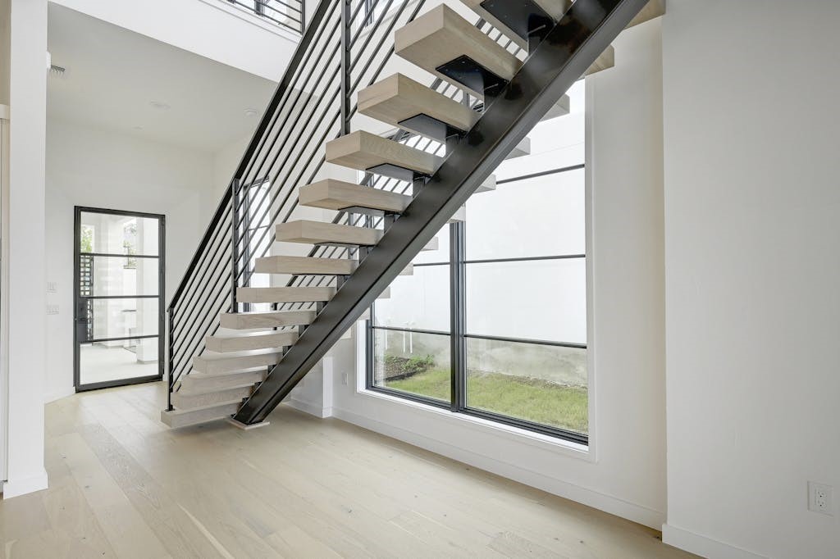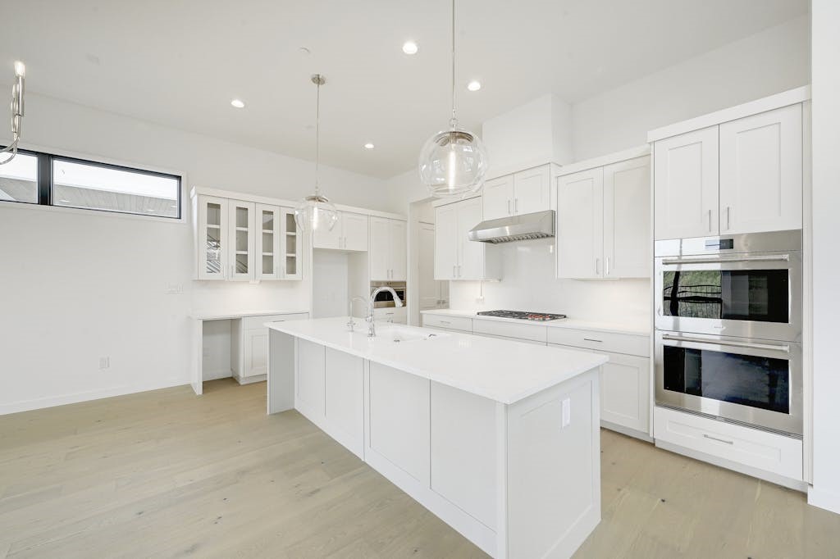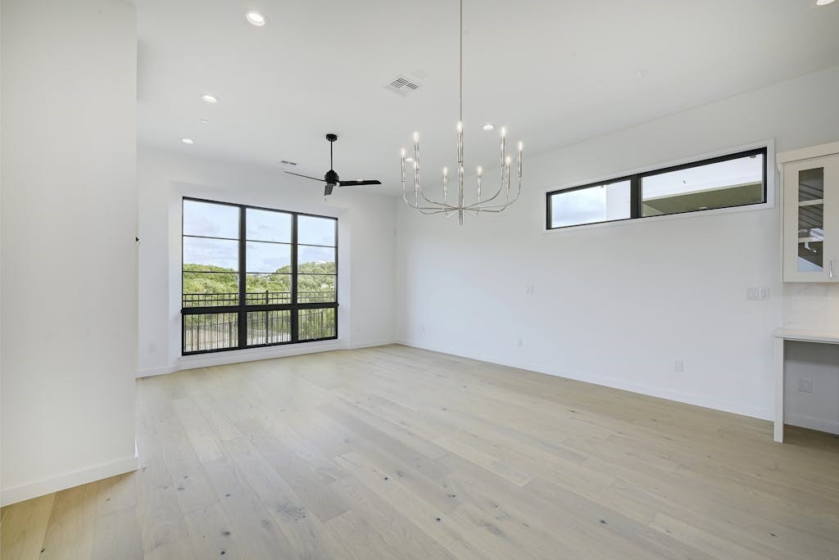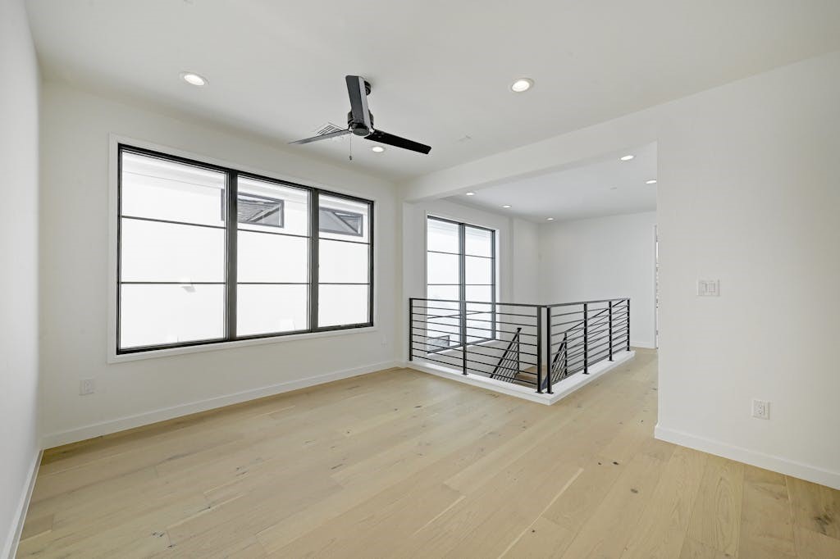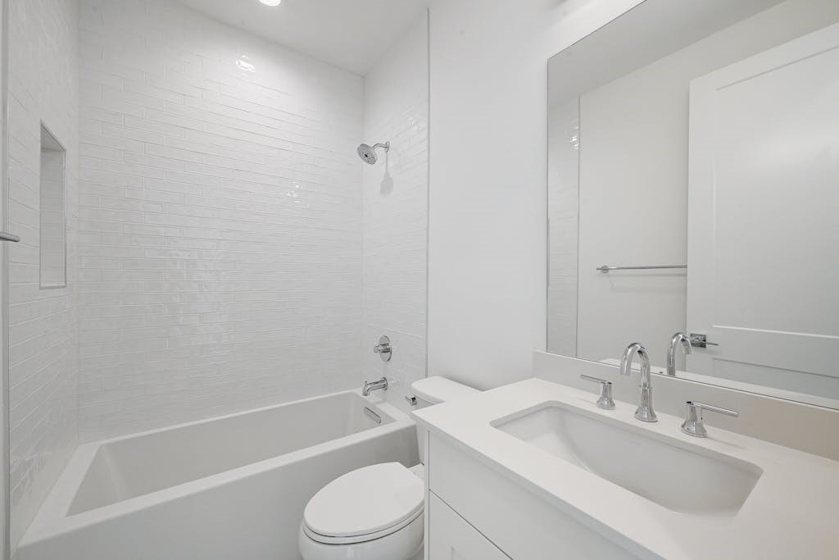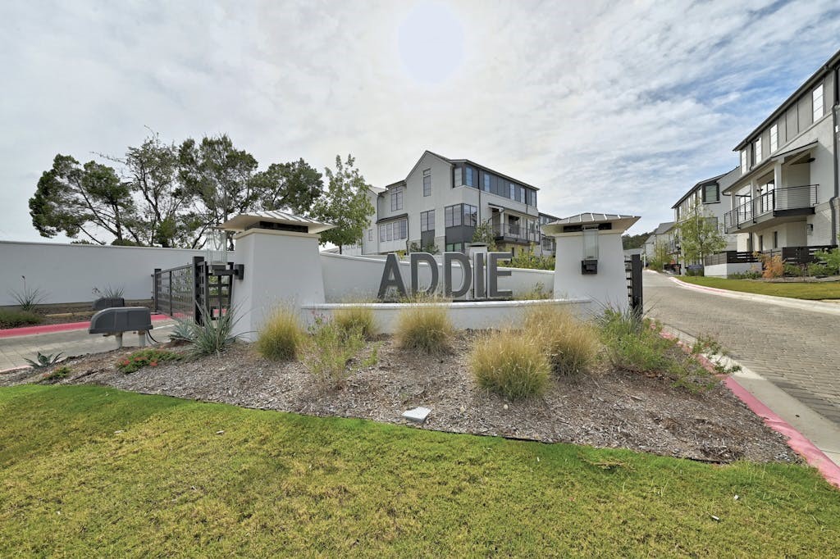Betty Epperson of Epperson Realty Group
MLS: 3371218 $1,595,000
3 Bedrooms with 4 Baths6804 ADELINE WAY
AUSTIN TX 78746MLS: 3371218
Status: ACTIVE
List Price: $1,595,000
Price per SQFT: $574
Square Footage: 27773 Bedrooms
4 Baths
Year Built: 2023
Zip Code: 78746
Listing Remarks
Situated in the heart of Westlake, this residence is part of an exclusive community of 34 newly constructed, free-standing homes within a secure, lock-and-leave neighborhood surrounded by the serene Texas Hill Country. Featuring the Granada floor plan, this two-story home is tucked away at the rear of the community for added privacy. The first floor features inviting open living spaces to the dining and kitchen, a dedicated study/office, a powder bath and a stylish metal floating staircase. On the second floor you'll find a spacious primary suite with a cozy sitting area, along with two additional bedrooms, each with its own dedicated bathroom. A second comfortable living space and a laundry room complete the upper level. Masterfully designed with modern Euro architecture, this home embraces functionality and minimal maintenance. Notable features include quartz countertops, a durable slate roof, solid core doors, frameless showers, pre-wiring for solar energy, Energy Star black framed windows, a modern freestanding primary bathtub, an upgraded shower system, large closets, attic storage, a reverse osmosis water system, and luxurious stainless steel Wolf appliances. The outdoor living space is enhanced with a built-in grill, fireplace, and a fenced backyard. Additionally, this property is located within the highly acclaimed Eanes Independent School District — Bridge Point Elementary School, Hill Country Middle School, and Westlake High School. Experience the perfect blend of sophistication and relaxed living in this beautifully designed home.
Address: 6804 ADELINE WAY AUSTIN TX 78746
Listing Courtesy of GOTTESMAN RESIDENTIAL R.E.
Request More Information
Listing Details
STATUS: Active SPECIAL LISTING CONDITIONS: Standard LISTING CONTRACT DATE: 2024-04-01 BEDROOMS: 3 BATHROOMS FULL: 3 BATHROOMS HALF: 1 LIVING AREA SQ FT: 2777 YEAR BUILT: 2023 HOA/MGMT CO: The Addie HOA FEES FREQUENCY: Monthly HOA FEES: $698 HOA INCLUDES: CommonAreaMaintenance, Insurance, MaintenanceGrounds APPLIANCES INCLUDED: BuiltInElectricOven, BuiltInGasRange, Dishwasher, ENERGYSTARQualifiedAppliances, GasCooktop, Disposal, GasWaterHeater, Microwave, StainlessSteelAppliances, TanklessWaterHeater, WineRefrigerator CONSTRUCTION: Frame, Stucco COMMUNITY FEATURES: CommonGroundsArea, TrailsPaths EXTERIOR FEATURES: Barbecue, CoveredCourtyard, ExteriorSteps, GasGrill, OutdoorGrill, PrivateYard, RainGutters FIREPLACE: LivingRoom FLOORING: Carpet, Tile, Wood HEATING: Electric, Fireplaces INTERIOR FEATURES: DoubleVanity, EntranceFoyer, HighCeilings, InteriorSteps, KitchenIsland, OpenFloorplan, Pantry, StoneCounters, SoakingTub, VaultedCeilings, WalkInClosets LAUNDRY FEATURES: WasherHookup, ElectricDryerHookup LEGAL DESCRIPTION: Lot 1 in Block A of Rob Roy 360 LOT FEATURES: CulDeSac, Private, SprinklersAutomatic, TreesMediumSize # GARAGE SPACES: 2 PARKING FEATURES: Attached, GarageFacesFront, Garage PROPERTY TYPE: Residential PROPERTY SUB TYPE: Condominium ROOF: Slate POOL FEATURES: None SPA FEATURES: None DIRECTION FACES: South VIEW: Hills LISTING AGENT: JOCELYN JOHNSON LISTING OFFICE: GOTTESMAN RESIDENTIAL R.E. LISTING CONTACT: (512) 451-2422
Estimated Monthly Payments
List Price: $1,595,000 20% Down Payment: $319,000 Loan Amount: $1,276,000 Loan Type: 30 Year Fixed Interest Rate: 6.5 % Monthly Payment: $8,065 Estimate does not include taxes, fees, insurance.
Request More Information
Property Location: 6804 ADELINE WAY AUSTIN TX 78746
This Listing
Active Listings Nearby
Search Listings
You Might Also Be Interested In...
The Fair Housing Act prohibits discrimination in housing based on color, race, religion, national origin, sex, familial status, or disability.
Based on information from the Austin Board of Realtors
Information deemed reliable but is not guaranteed. Based on information from the Austin Board of Realtors ® (Actris).
This publication is designed to provide accurate and authoritative information in regard to the subject matter covered. It is displayed with the understanding that the publisher and authors are not engaged in rendering real estate, legal, accounting, tax, or other professional service and that the publisher and authors are not offering such advice in this publication. If real estate, legal, or other expert assistance is required, the services of a competent, professional person should be sought.
The information contained in this publication is subject to change without notice. VINTAGE NEW MEDIA, INC and ACTRIS MAKES NO WARRANTY OF ANY KIND WITH REGARD TO THIS MATERIAL, INCLUDING, BUT NOT LIMITED TO, THE IMPLIED WARRANTIES OF MERCHANTABILITY AND FITNESS FOR A PARTICULAR PURPOSE. VINTAGE NEW MEDIA, INC and ACTRIS SHALL NOT BE LIABLE FOR ERRORS CONTAINED HEREIN OR FOR ANY DAMAGES IN CONNECTION WITH THE FURNISHING, PERFORMANCE, OR USE OF THIS MATERIAL.
ALL RIGHTS RESERVED WORLDWIDE. No part of this publication may be reproduced, adapted, translated, stored in a retrieval system or transmitted in any form or by any means, electronic, mechanical, photocopying, recording, or otherwise, without the prior written permission of the publisher.
Information Deemed Reliable But Not Guaranteed. The information being provided is for consumer's personal, non-commercial use and may not be used for any purpose other than to identify prospective properties consumers may be interested in purchasing. This information, including square footage, while not guaranteed, has been acquired from sources believed to be reliable.
Last Updated: 2024-04-29
 Austin Condo Mania
Austin Condo Mania

